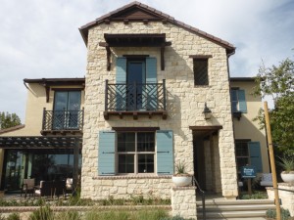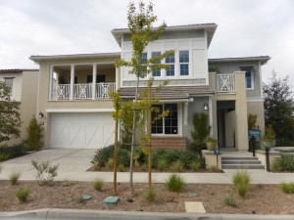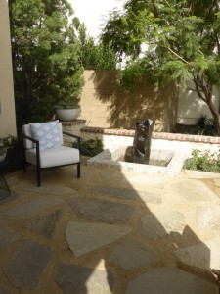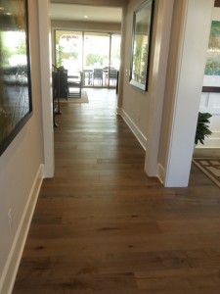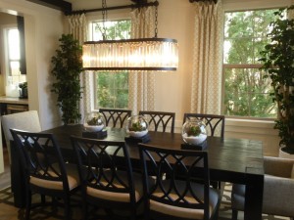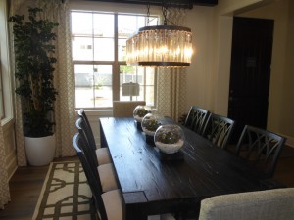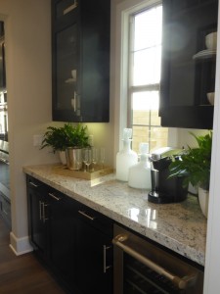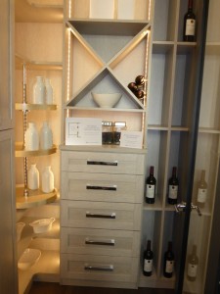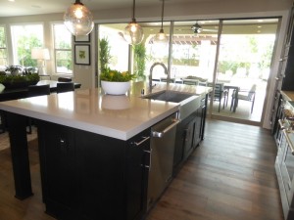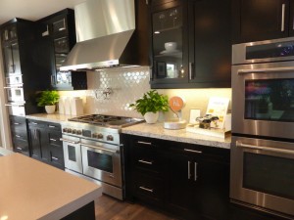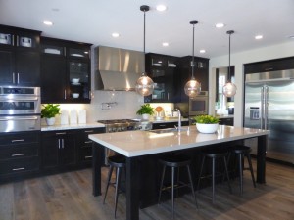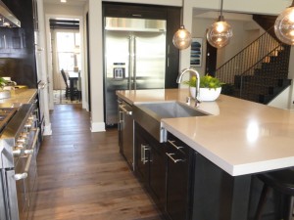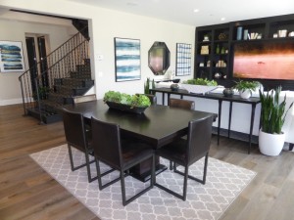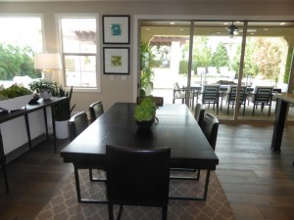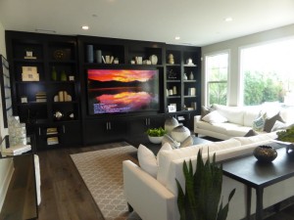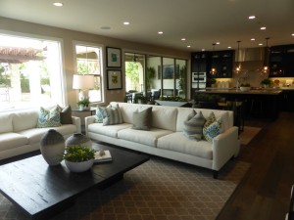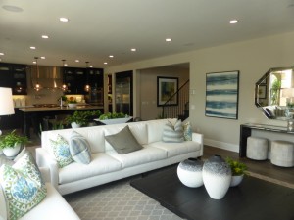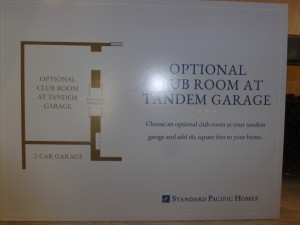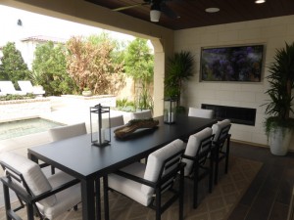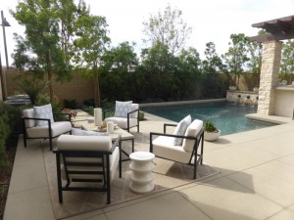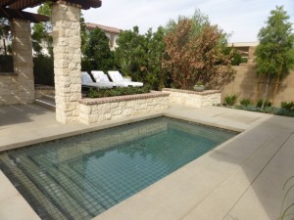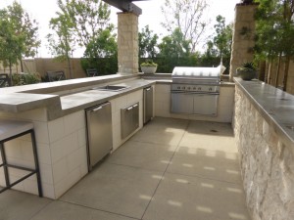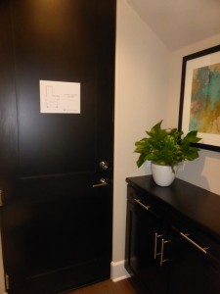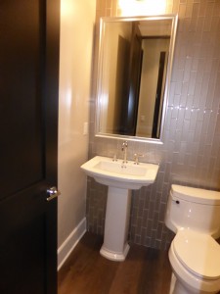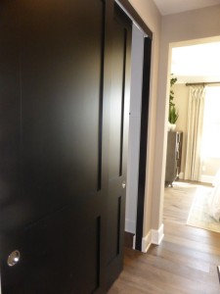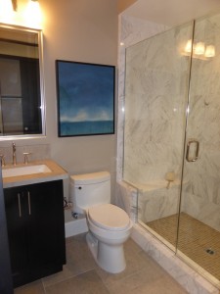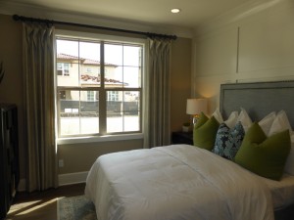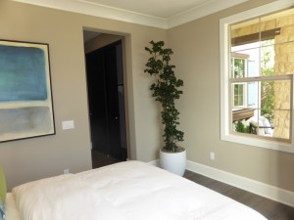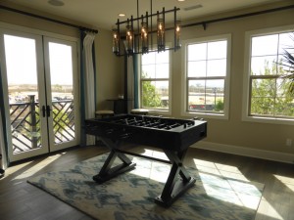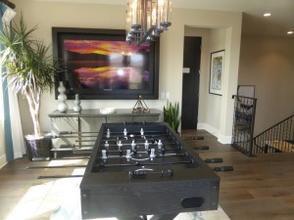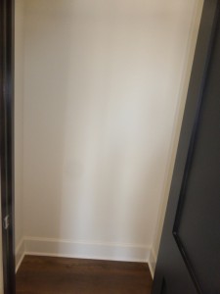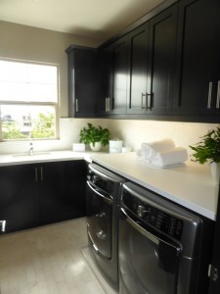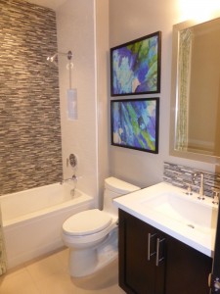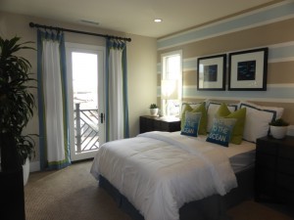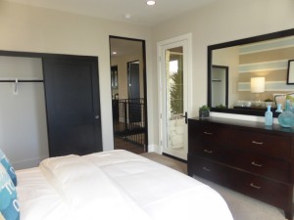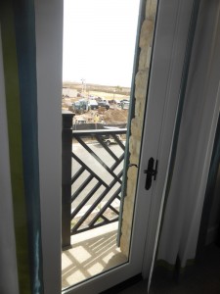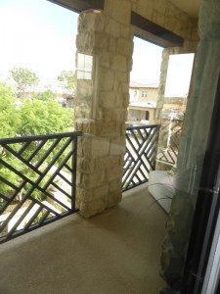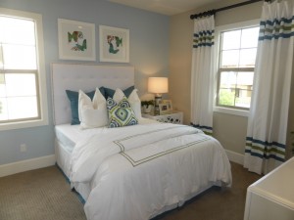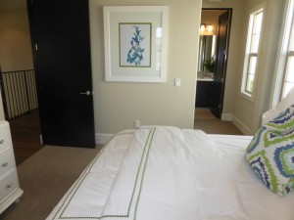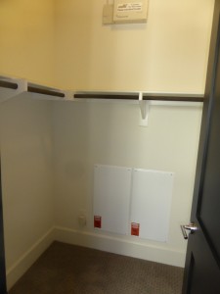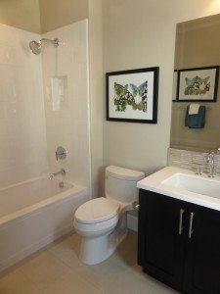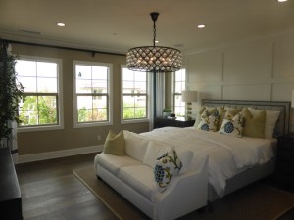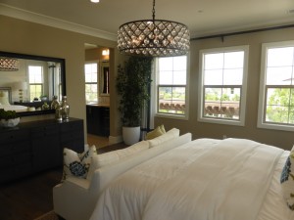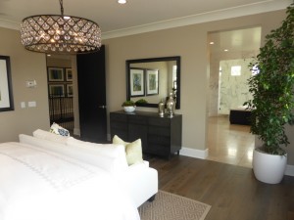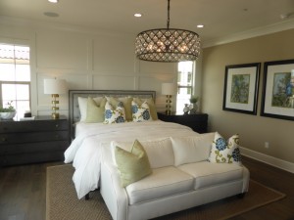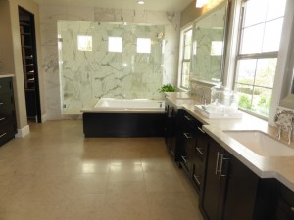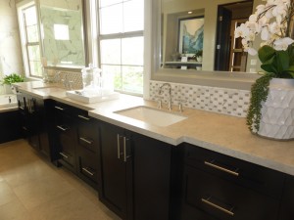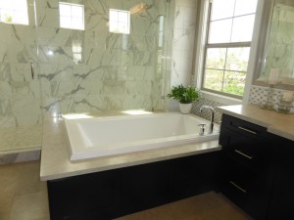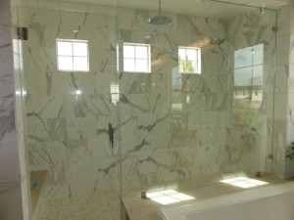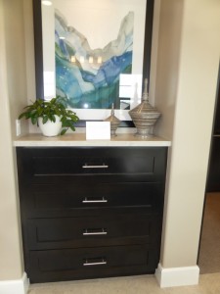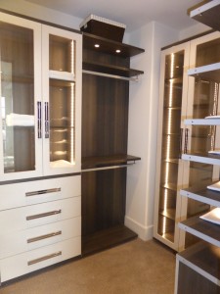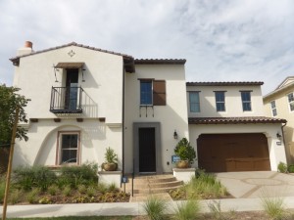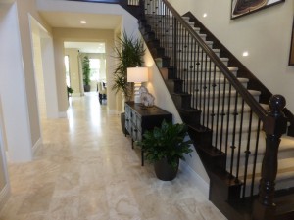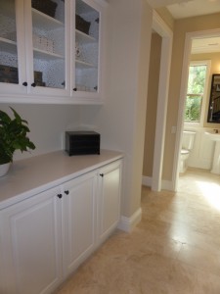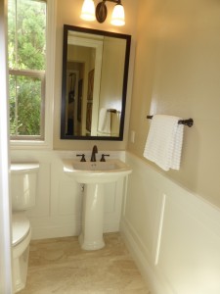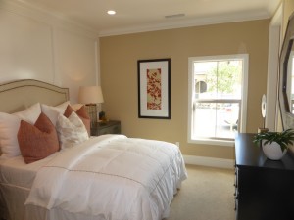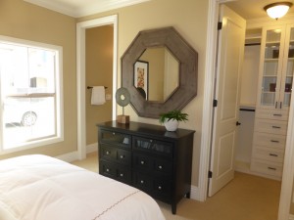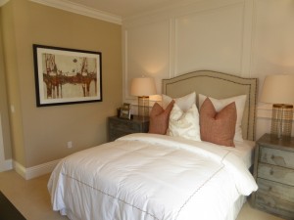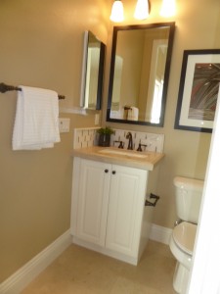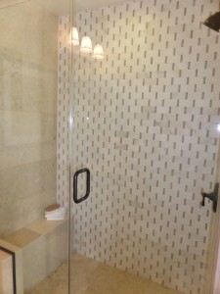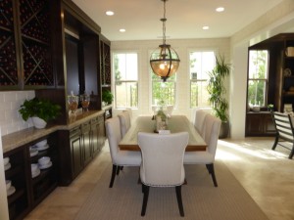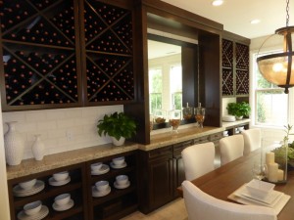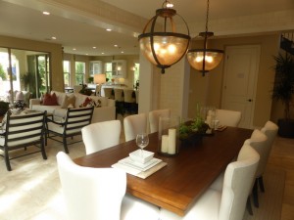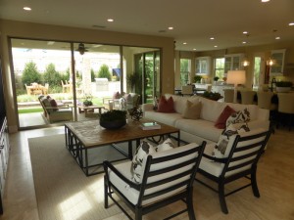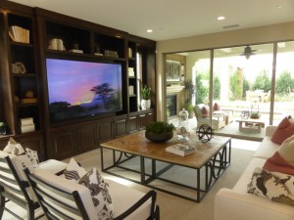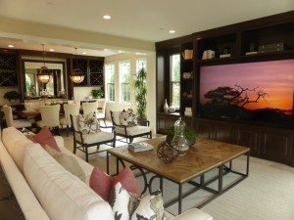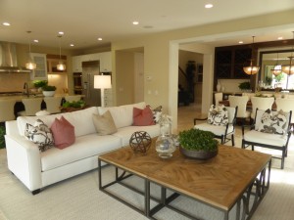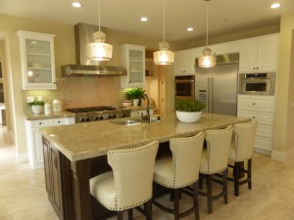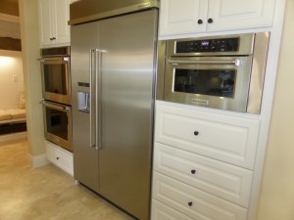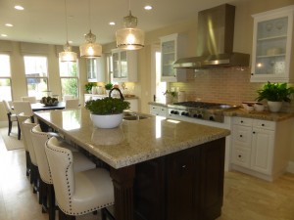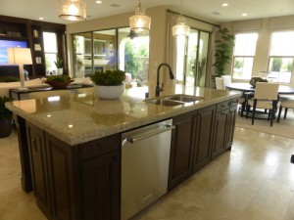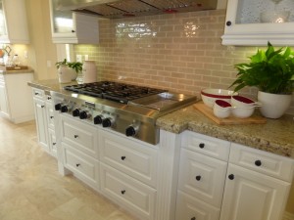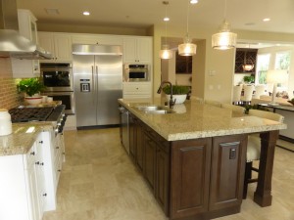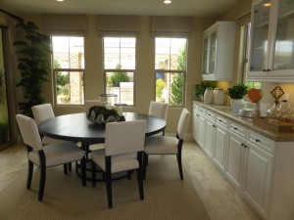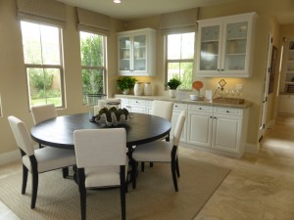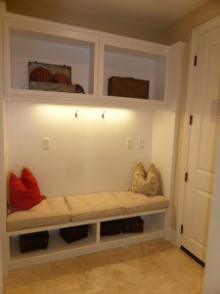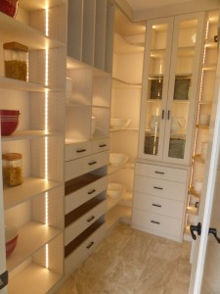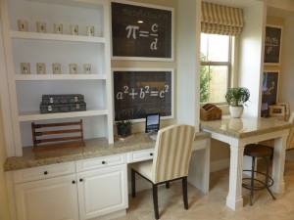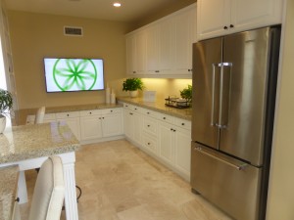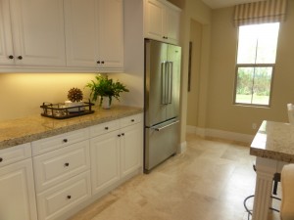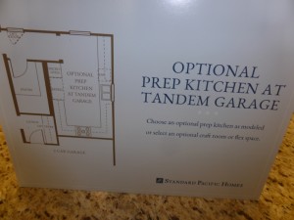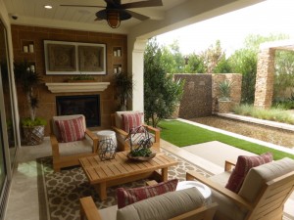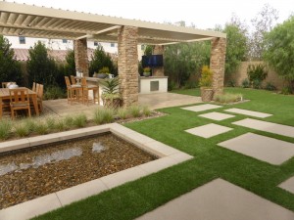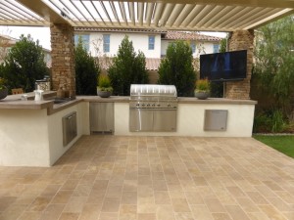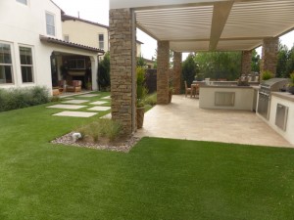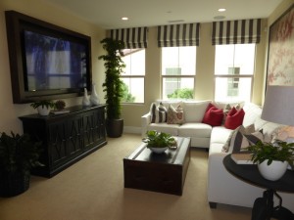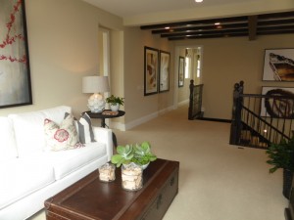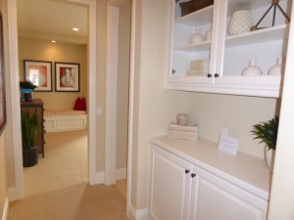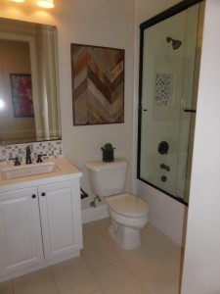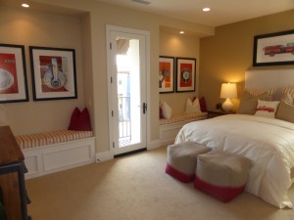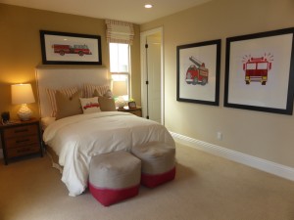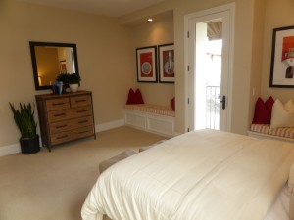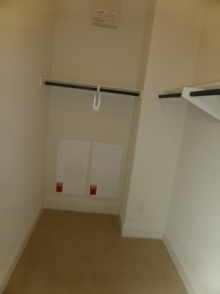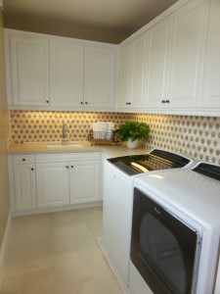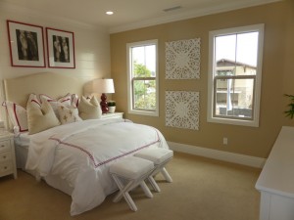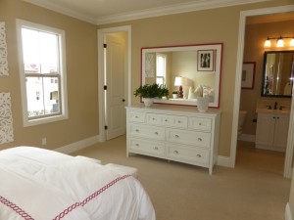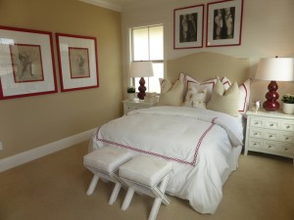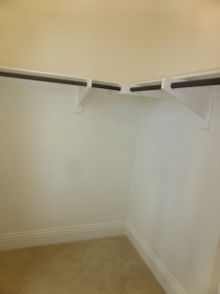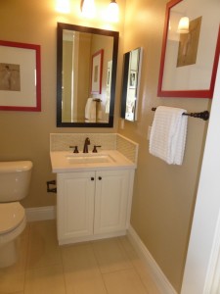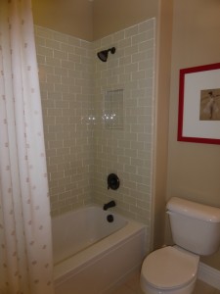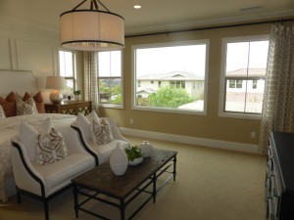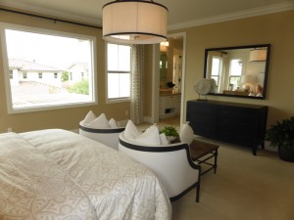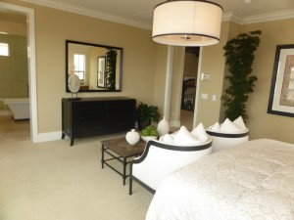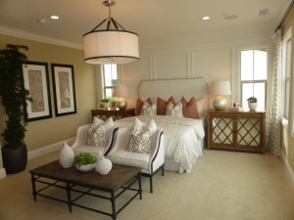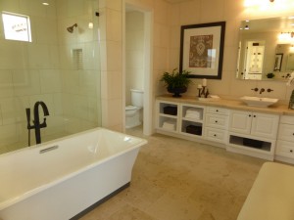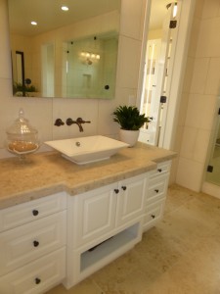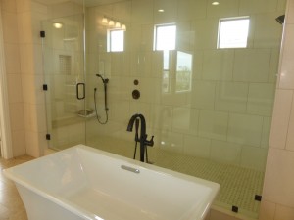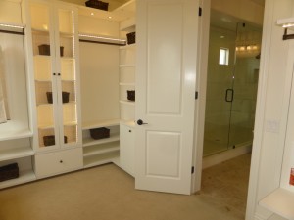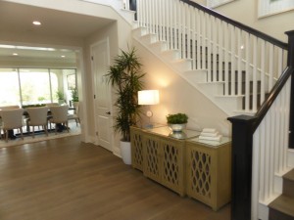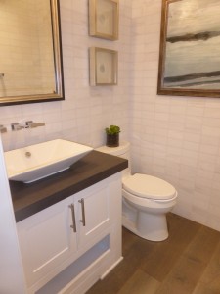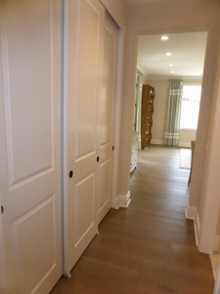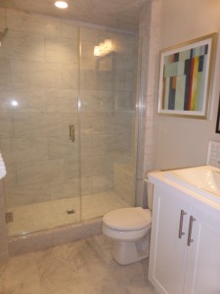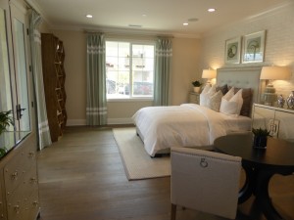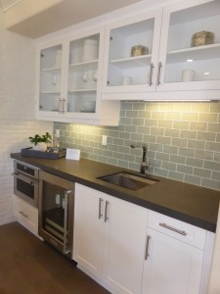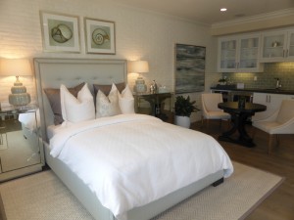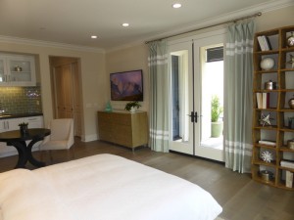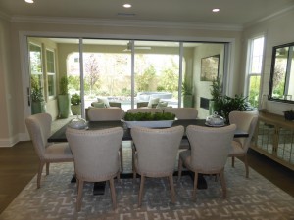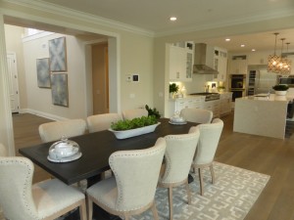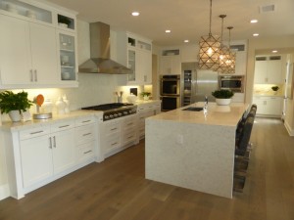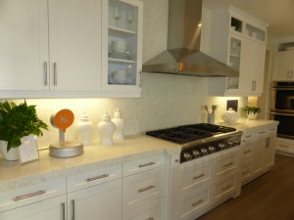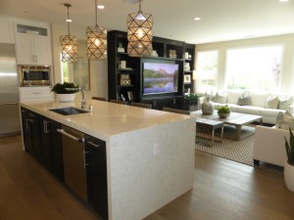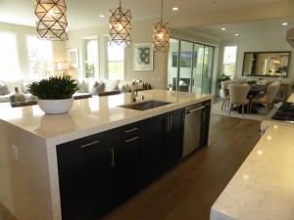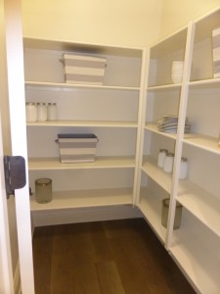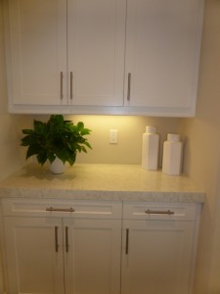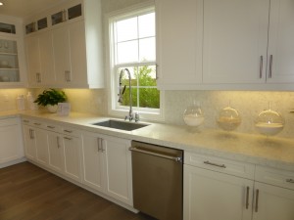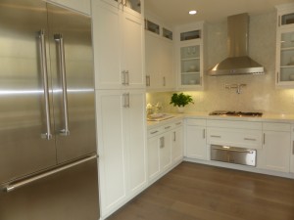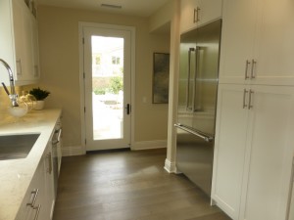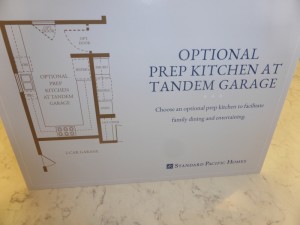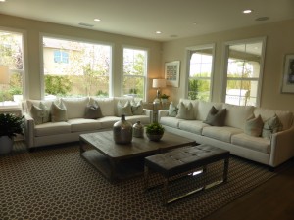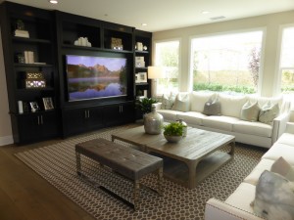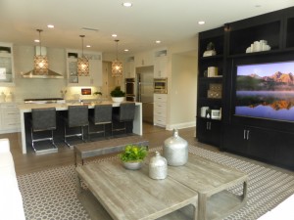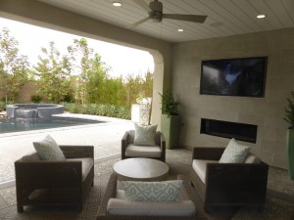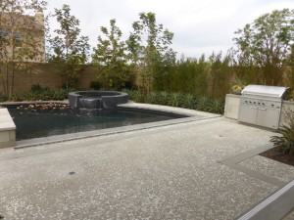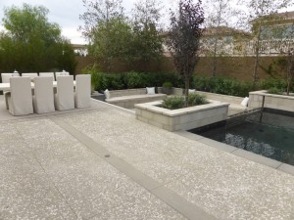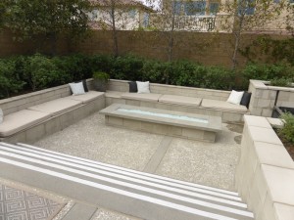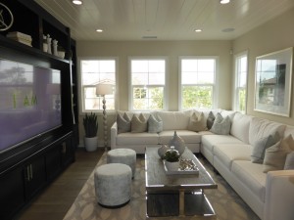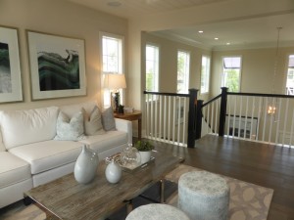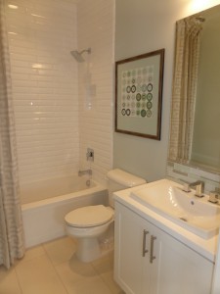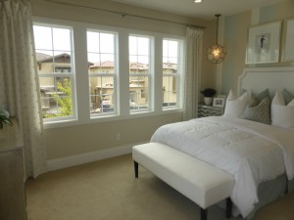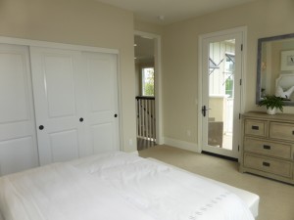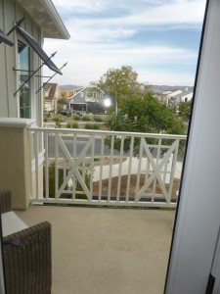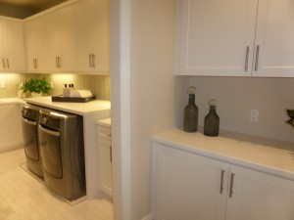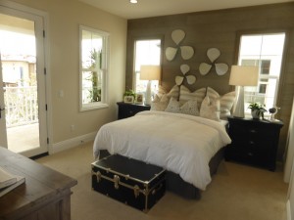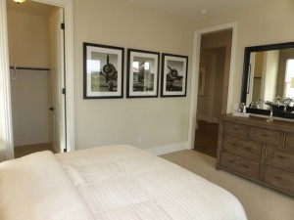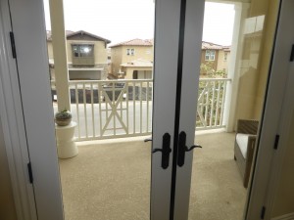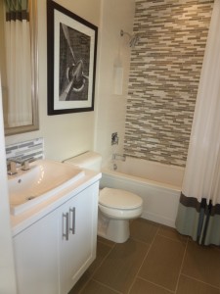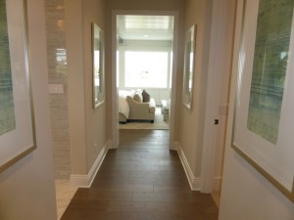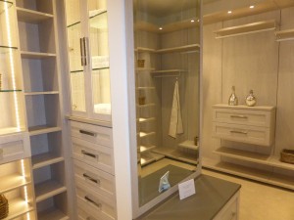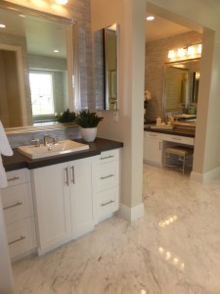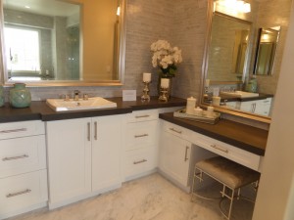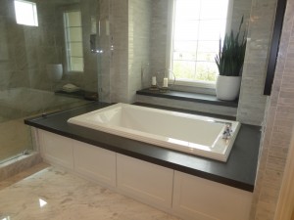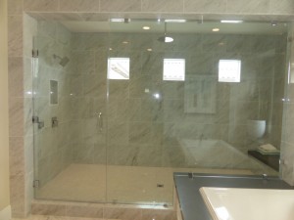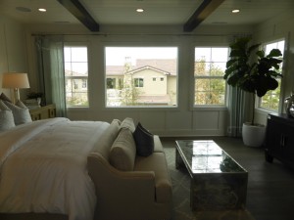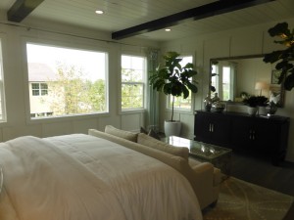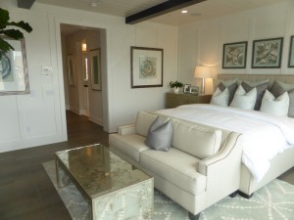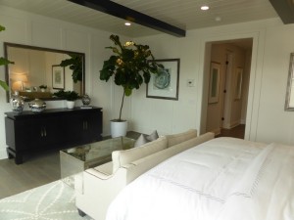The Torrey collection at Beacon Park is the last collection currently selling. Two more collections will open in the coming months – Legend (4,300+ sq/ft single family homes) and Opus (1,771+ sq/ft luxury flats). Built by Standard Pacific, Torrey will have 63 residences with three different home designs, ranging from 3,314 – 3,836 square feet. The average lot size in the collection is around 6,000 square feet, with the models sitting on lots that are approximately 7,000 square feet. Some lots, however, will be as large as 12,000 square feet. Each of the three models have four bedrooms and a bonus room, with some having options for an additional bedroom. Each has 4.5 bathrooms. While the models are toward the middle of the neighborhood, the actual Torrey homes border Irvine Boulevard in the northeast corner of Beacon Park. The elevations include Cottage, St. Augustine, Spanish, and Santa Barbara. All homes have a two-car garage, plus a tandem garage or interior room (options vary).
Included Features
Residence 2 (Newland) models the standard appliance package and white cabinets, so buyers will have an easy opportunity to see what a standard kitchen would look like. The Kitchenaid® appliance package in stainless steel includes a commercial-style 48” cooktop with six gas burners and Even-Heat chrome electric griddle, a 30” built-in double oven with Dual-Fan convection, 48” professional range hood, full-capacity built-in microwave, and multi-cycle built-in dishwasher. The kitchens also have stainless steel sinks with Insinkerator® garbage disposal; European-style white Thermofoil cabinetry with choice of raised or recessed panel doors, crown moulding, light rail trim, and under-cabinet lighting; cabinets have adjustable shelves, laminated interiors, smooth-glide drawers, and brushed chrome knobs; soft-closing drawers and hinges; granite slab countertops with 6” backsplash and full splash at cooktop; island with enhanced storage and built-in recycling bins; and a walk-in pantry. The homes have Signature StanPan Select series carpeting by Shaw Industries; 16” x 16” ceramic tile flooring at entry, kitchen, baths, and laundry with 7 ¼” baseboard; and low-maintenance cultured marble countertops in secondary baths and laundry room. In the master suites, the homes have white Thermofoil cabinetry; HanStone® quartzite countertop; and dual china undermount sinks with Moen® faucets in chrome. As we have seen throughout Beacon Park, there are numerous green features, including tankless water heater; water-saving faucets; Low-E dual glazed windows; 805 Annual Fuel Utilization Efficiency natural gas heating system by Carrier®; and 14 SEER air-conditioning unit with digital programmable thermostat by Honeywell®.
Schools
Beacon Park is going to have its own K-8 school, called Beacon Park School, which is slated to open in August 2016 as part of the Irvine Unified School District. There will be a new high school, Portola High, opening nearby (also scheduled for August 2016, though possibly not with all grades opening the first year). Until then, students will attend Canyon View Elementary, Jeffrey Trail Middle School, and Northwood High School.
Basic Neighborhood Financial Information
Approximate HOA dues: listed at $141 – $216 per month
Tax rate: Approximately 1.1%
Community Facilities Tax: $9,961 – 11,891 per year, subject to an annual increase of 2%
Prices start at approx. $1,469,900 for Residence 1, $1,610,900 for Residence 2, and $1,634,900 for Residence 3
Residence One (Heritage)
3,314 – 3,496 square feet
4 bedrooms, 4.5 bathrooms
Bonus room
Dining room with butler’s pantry
3-Car tandem garage
Optional club room at tandem garage
Heritage is modeled in the Cottage elevation, with St. Augustine and Spanish options also available. The garage is currently used as the Standard Pacific sales office. The home has an open-air front porch.
The entryway has cathedral ceilings. It leads into a long hallway and has space for a small table or bench.
The dining room is directly off the foyer on the right. A large window faces the street while two more windows face the side. A large table fills up most of the room.
The butler’s pantry connects the dining room to the kitchen. It includes a single counter with lower cabinets; the model shows a wine fridge and the optional upper cabinets. The walk-in pantry is located here as well and is shown with upgraded built-in organizers.
The kitchen has a large center island with seating for five, the sink, and the dishwasher. The refrigerator is alone on a wall between the butler’s pantry and the main entry hall. One long counter along the outside wall has the cooktop, ovens and microwave (shown with an upgraded package). All of the storage cabinets and drawers are along this wall, along with a few others in the island. There is also space for a casual dining table between the kitchen and great room. The back wall of the kitchen opens to the California room, with sliding or optional panoramic-style doors.
The great room is a big space with huge windows facing the backyard. A built-in unit completely fills one wall. A different option for that wall would be a fireplace. For buyers who choose the club room instead of the standard garage, the fireplace would become double-sided, with an entrance to the club room between where we now see the TV and the windows.
The California room comes standard with a fireplace and recessed lighting. The larger-than-average yard shows two separate pools (one may be a large in-ground spa), along with a couple of patio areas and an outdoor kitchen. The kitchen has a grill, sink, and two mini fridges.
Moving back to the main hallway, I found the staircase, a launch area at the garage access point, a powder room, a small coat closet, and the first floor bedroom.
The bedroom’s entryway has a two-door closet and an en-suite bath. The vanity is incredibly narrow, with hardly enough room for even the most basic toiletries. There is a shower with a seat, but no option for a tub. The bedroom itself is a pretty typical size for a first floor, secondary bedroom. It has a big window facing the street and a smaller one facing the front walkway.
On the second floor, the stairs open up to a loft-style bonus room. Three large windows face the side and French doors open to a small balcony facing the street, though the St. Augustine elevation doesn’t have a balcony.
There is a small closet and a laundry room just off the bonus room. The laundry has side by side machines, a sink, and several cabinets.
Bathroom 3 is in the hallway across from the stairs. It has a single sink and a small vanity and a shower/tub combo. Though it isn’t private, it is just outside the door to Bedroom 3.
Bedroom 3 faces the front of the house. The room is a good size and has a two-door, standard closet. It has a window facing the side of the home. All three elevations have a single French door leading to a small balcony overlooking the street. The Cottage and St. Augustine models have a second balcony above the covered porch.
Bedroom 2 faces the side of the house, but has a window facing the street as well. It has a walk-in closet and a bathroom with a single sink and shower/tub combo.
There is a set of linen cabinets with optional uppers between Bedroom 2 and the master suite.
The master bedroom is quite spacious. It has three windows facing the back and two more on the side.
The master bath is really wide. One wall has a very long vanity with a sink at each end. Each side has its own set of cabinets and drawers and there two additional sets of drawers between them. The bathtub sits in the corner, with a deck that forms a ledge in the shower. The shower is large and has a seat at one end. There is a space for an optional built-in dresser between the two doors that lead into the walk-in closet. The closet is also shown with extensive built-in shelves and drawers.
Aside from the club room or tandem garage option, the Heritage home doesn’t offer any alternatives to the floor plan. The secondary bedrooms upstairs are very spacious and the bonus room adds a versatile space to the home. I didn’t love having the dining room directly off the foyer, but otherwise I liked the layout of the house.
Residence Two (Newland)
3.559 – 3,750 square feet
4 bedrooms, 4.5 bathrooms
Bonus room
Optional bedroom 5 at bonus room
3-Car tandem garage
Optional prep kitchen, flex room, or craft room at tandem garage
The Newland model is shown in the Santa Barbara elevation, with Cottage and Spanish options available. The foyer goes directly into a hallway, with the staircase running up the length of the hall and a storage closet under the stairs.
A hallway on the left of the foyer leads to the first floor bedroom. There is a set of linen cabinets in the hall with optional uppers. A powder room with a pedestal sink sits at the far end.
The bedroom has a single window facing the street. It is about the same size as the first floor room in the Heritage model. There is a walk-in closet, shown with optional built-ins. The room also has an en-suite bathroom that includes a very narrow vanity and a shower.
The dining room is off the front hallway on the left. It has three windows facing the side of the home and one wall that is open to the great room. The only full wall in the model is shown with a built-in unit that features a wine rack for a few hundred bottles, open shelving, cabinets and a display area.
The great room is pretty typical. There is an option for a fireplace, but the model shows a built-in unit instead. The far wall has sliding doors that open to the California, with an option for panoramic-style doors. The last wall is open to the kitchen.
This is the kitchen that is shown with the included appliance package and cabinetry. Though there is a nook behind it with additional cabinetry included, the main kitchen is one of the smallest I have seen in a new home, especially one of this size. The island is a typical size, with seating on one side and the sink and dishwasher on the other. The wall that holds the cooktop is much smaller than usual, with just a short counter and one small cabinet and a few small drawers on each side. There are two larger drawers beneath the cooktop. The other wall has the fridge, ovens, and microwave, along with a few large drawers and two sets of upper cabinets.
The nook adds extra space to the kitchen. One full wall offers several sets of cabinets and drawers. It has plenty of room for a large, casual table. Three windows face the backyard, another looks to the side, and there are sliding doors to the California room.
Between the two walls of the kitchen, a doorway leads to the garage. This home has a nice launch area, rather than having direct access into the kitchen.
Between the kitchen and the nook, a short hallway leads to the walk-in pantry. There is also a set of cabinets back here, with optional uppers, as well as an option for a door to the backyard. In the event that you choose a room instead of the tandem garage, the entry to this room would be at the end of the hall instead of the cabinets.
There are three alternatives to the tandem garage: a flex room, a craft room, and a prep kitchen. The model shows the craft room, which has u-shaped counters filling most of it. There is also a refrigerator. There are upper and lower cabinets and a built-in desk with two work stations on one of the walls. The flex room doesn’t have anything built into it, but is just an open space.
The optional prep kitchen includes a cooktop, microwave, oven, fridge, dishwasher and sink. Like the craft room, it offers u-shaped counters with upper and lower cabinets.
The California room includes a fireplace and is shown with a ceiling fan. The yard is large, with a landscaped area closer to the house and a hardscaped area at the back. The patio is shown with an outdoor kitchen that includes a grill, mini fridge and sink.
The bonus room is at the top of the stairs. It is open to the hallway and has three windows facing the side of the house. There is an option to convert it to a fifth bedroom, which would have a two-door closet on the new wall next to the entry door.
The hallway bath is shared by bedroom 2 and the bonus room/fifth bedroom. It has linen cabinets outside it, a small vanity with one sink and a shower/tub combo.
Bedroom 2 is a huge room at the front of the house. All elevations have a single French door opening to a Juliet balcony. The built-in benches on each side of the door are actually included. This room has a walk-in closet that is a little bigger than in the other secondary rooms.
The laundry room and Bedroom 3 are along a separate hallway off the top of the stairs. The laundry room offers the typical side by side machines, sink, and cabinets.
Bedroom 3 has windows facing the front and side of the home. Though it’s smaller than bedroom 2, it is still a spacious room. There is a walk-in closet and en-suite bath. The bathroom has another small vanity and shower/tub combo.
The master suite is at the back of the house. The bedroom is large, with windows facing the back and side of the home. It doesn’t offer as much privacy as the masters in the other Torrey models, as it shares a full wall with the bonus room.
The master bath has two separate vanities, each with one sink. One is much larger than the other and offers open shelving. The model shows a freestanding tub, though the standard floor plan has a regular tub with a deck that it shares with the shower behind it. The shower is very long and has a seat at one end. The walk-in closet is shown with built-ins throughout.
The Newland model offers walk-in closets at all bedrooms, giving the rooms themselves some extra space. It offers flexibility, both in the tandem garage and with the optional fifth bedroom. The only thing I really dislike is how tiny the vanities are in the secondary bathrooms. They don’t have enough space to put anything on the counters.
Residence Three (Winchester)
3,646 – 3,836 square feet
5 bedrooms, 4.5 bathrooms
Optional bonus room at bedroom 5
3-car tandem garage
Optional prep kitchen, craft room or flex space at tandem garage
The Winchester home is modeled in the St. Augustine elevation, with Cottage and Spanish styles also available. St. Augustine is the only elevation to have the open deck over the covered porch; the Cottage elevation appears to have an expanded interior space over the porch, while the Spanish style has nothing over the porch at all. The foyer is wide, with the staircase and a storage closet on the right side.
A hallway off the left of the foyer leads to a powder room with an upgraded vanity, rather than the standard pedestal sink.
The same hallway leads to bedroom 4, a downstairs room that has the option to be a studio living suite. In the room’s entryway, there is a big, three-door standard closet and en-suite bath. The bathroom has just a single sink in a small vanity and a shower with a seat but no tub. The bedroom is much larger than a typical first floor secondary room. It has a large window facing the street and, in the model, French doors leading to the covered porch, though the standard plan calls for two windows instead. The model also shows the optional kitchenette, which includes a sink, mini fridge, and microwave. Thought it doesn’t have a separate sitting room, there is plenty of space for a seating area within the bedroom.
If you walk straight through the foyer from the front door, you come to the dining room. It is a very large area with windows on the side and sliding doors or panoramic-style doors leading to the California room.
The kitchen is next to the dining room. The center island has seating for four, the sink and the dishwasher. The longer wall has the cooktop, plenty of counter space, and numerous cabinets and drawers. The shorter wall holds the ovens, fridge and microwave. A doorway in the corner leads to the walk-in pantry, launch area, and garage access.
The space just to the right of the microwave would have an open doorway (though there is an option for a door) if you choose any of the options for the tandem garage space (otherwise it would be a solid wall with a short counter and lower cabinets). In the model, you can see the prep kitchen. It has a fridge, sink, and cooktop, along with many extra cabinets and drawers for storage.
The craft room option would still have a fridge and would have all the u-shaped counters and cabinets. The flex space would be an empty room to set up as you desire. All three options could have a single door leading to the backyard.
The great room is behind the kitchen. It has a full wall of windows facing the backyard and another facing the California room. Unlike many of the houses I’ve seen, there is not an option to put doors from the great room to the California room. This home also shows an optional built-in instead of a fireplace.
The California room is pretty typical and includes a fireplace. Behind it, the model shows a hardscaped yard featuring a built-in barbecue, pool and Jacuzzi, a large patio, and a lowered area with built-in seating.
On the second floor, the model shows the open bonus room at the top of the stairs instead of the standard bedroom 5. The bonus room has windows on two walls and an optional built-in on the third. If it was a bedroom, there would be a two-door closet on what is now the open wall. It wouldn’t have any other differences.
A hallway on the left leads to a bathroom and bedroom 2. The bathroom includes a single sink in a small vanity and a shower/tub combo.
Bedroom 2 faces the front of the house and is larger than your average secondary room. It has a three-door closet and windows facing the street. This is the room that has the deck over the covered porch in this elevation only. It also has more windows facing the street than either of the other elevations.
Another hallway going straight back from the stairs leads to the laundry room, bedroom 3 and the master suite. The laundry room has side by side machines, an included sink, and linen cabinets both inside and just outside the door.
Bedroom 3 is at the front corner of the home. It is a good-sized room with windows on the front and side, as well as French doors leading to a deck overlooking the street. The room has a walk-in closet in one corner and an en-suite bath in the opposite corner. As usual, the bath has a single sink with a very small vanity and a shower/tub combo.
The master suite is at the back of the house. An entry hall has the walk-in closet on the right and the master bath on the left. The closet is shown with extensive built-ins. The bathroom has a different setup from what I normally see. It has two separate vanities with a small one at the front (though bigger than in the secondary baths) and a much bigger one in an alcove behind it. The larger vanity area is L-shaped with a single sink and a makeup table. The bathtub is across from the alcove and its deck forms a ledge in the shower. The shower is massive and has a seat at the back.
The bedroom has a lot of privacy, as it juts out from the back of the house and doesn’t border any other rooms. It is a very big room with three windows facing the backyard and one more on the side.
The Winchester home is really spacious, with larger than average bedrooms, a big dining room, and the extra room options for the tandem garage (or, the rare treat of a three-car garage).
Overall, the Torrey collection offers a more upscale home, with the formal dining room, bonus room, the tandem garage options, and the large bedrooms upstairs. I don’t understand why they make such small vanities in the bathrooms, but otherwise these are nice homes. While they have a few layout options and bigger rooms, they definitely have the same overall feel as most of the other single family residence collections throughout Beacon Park. The homes all seem to blend together after a while.
