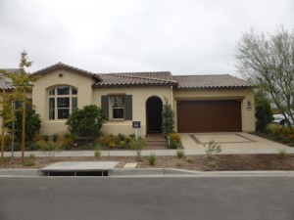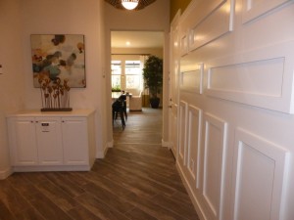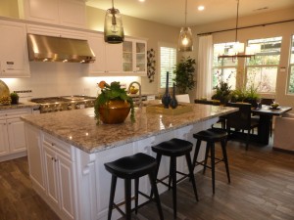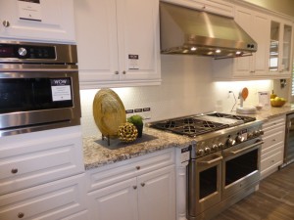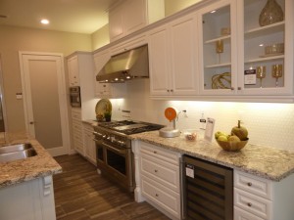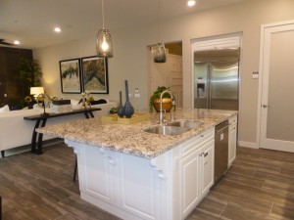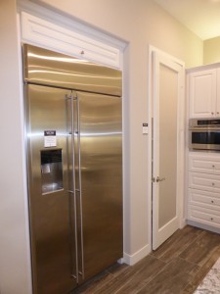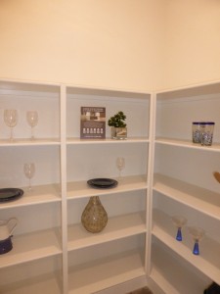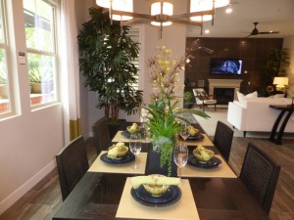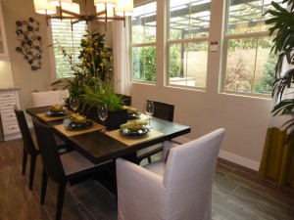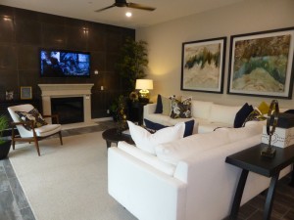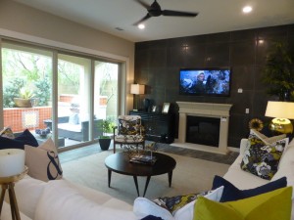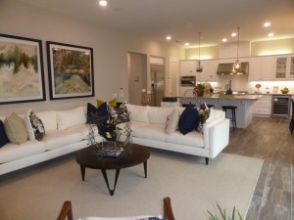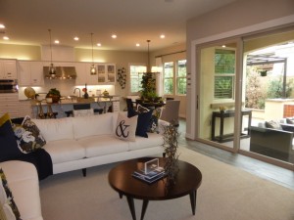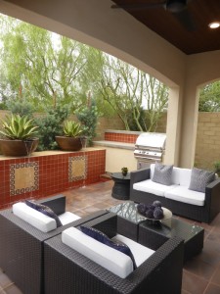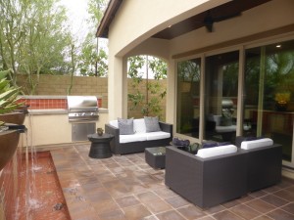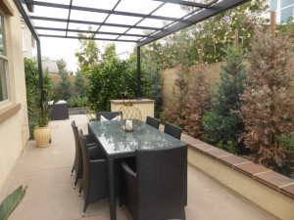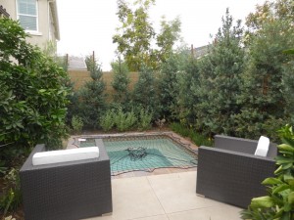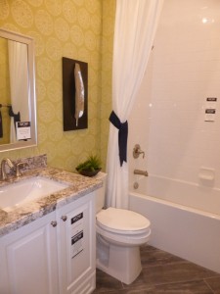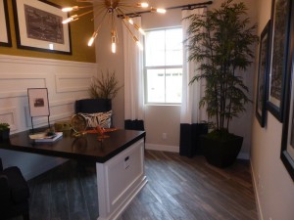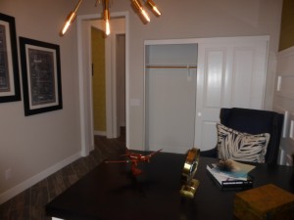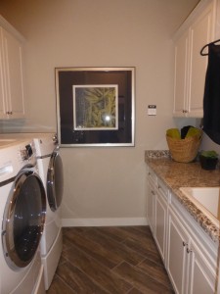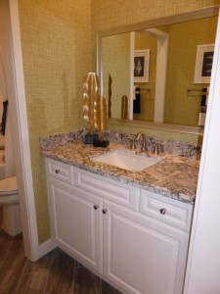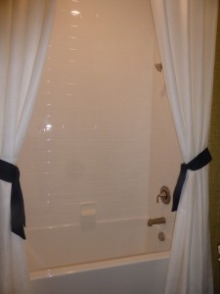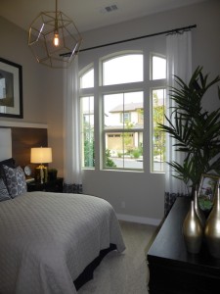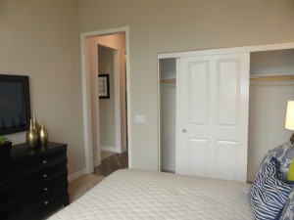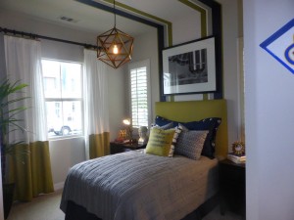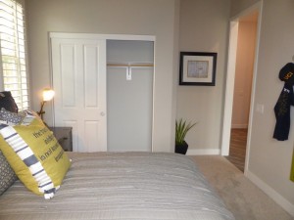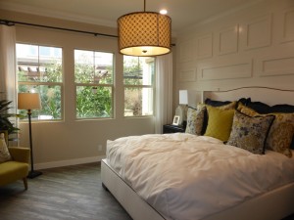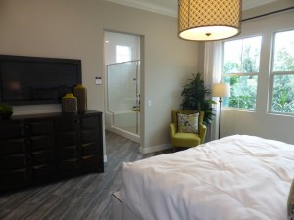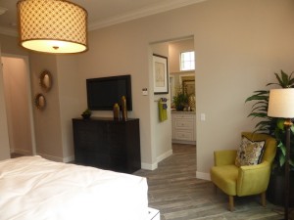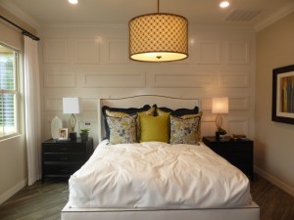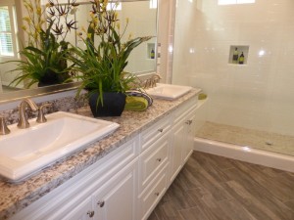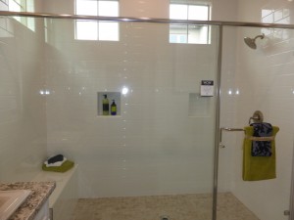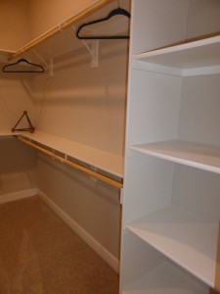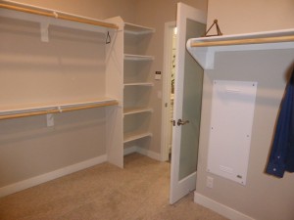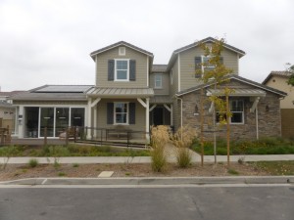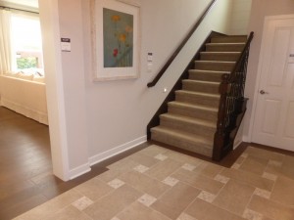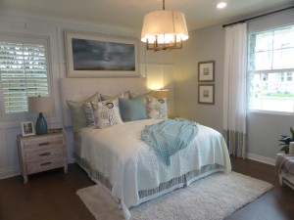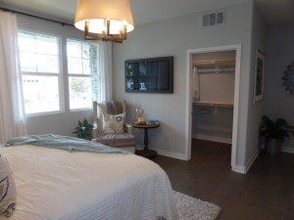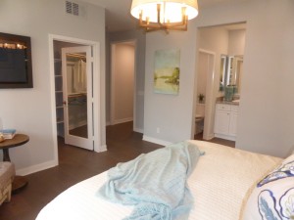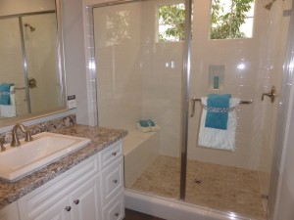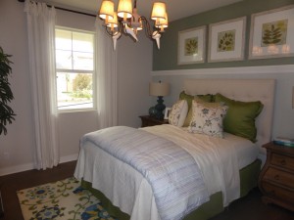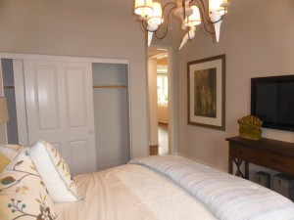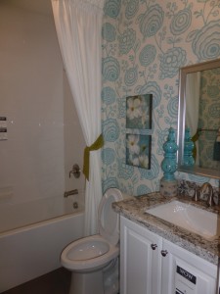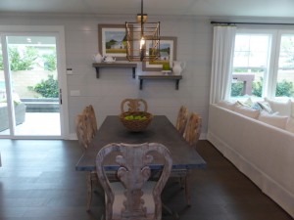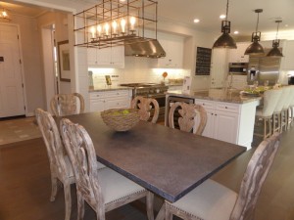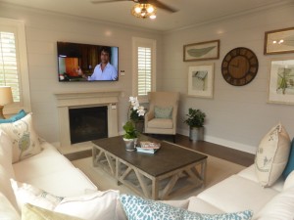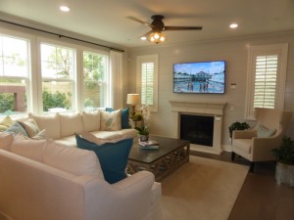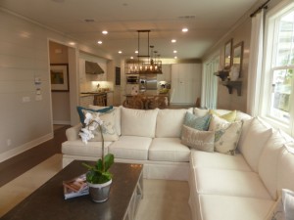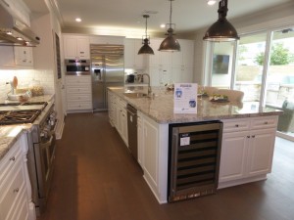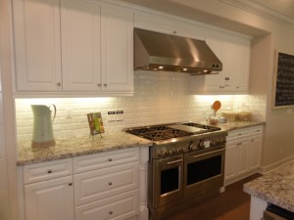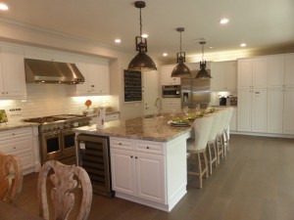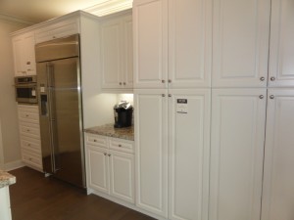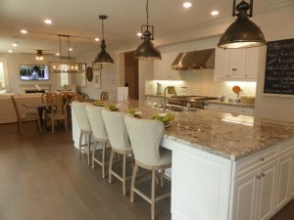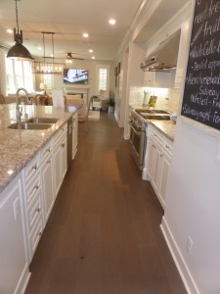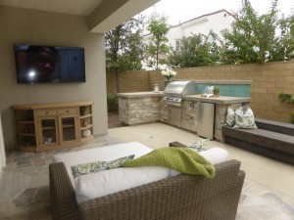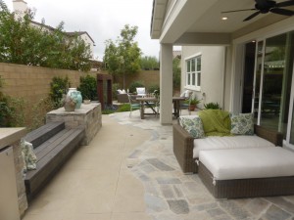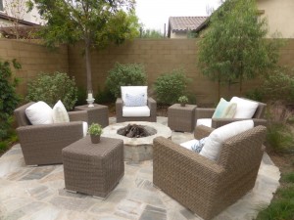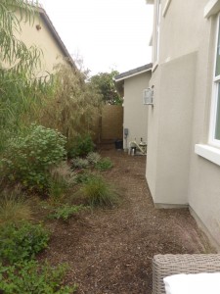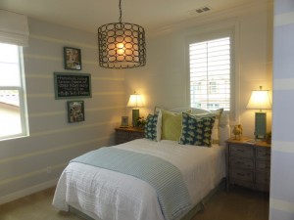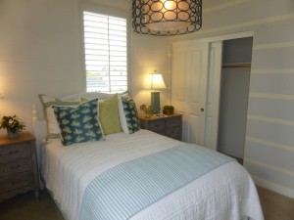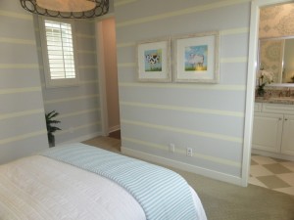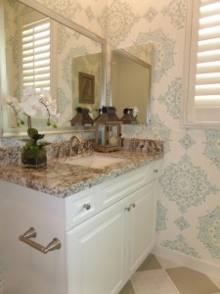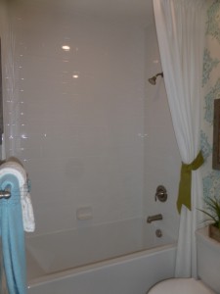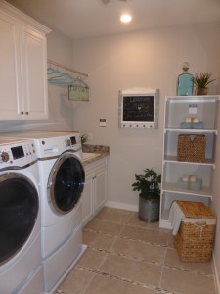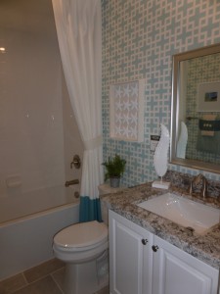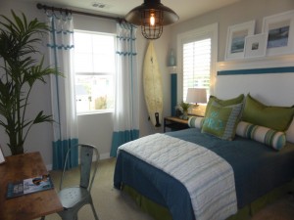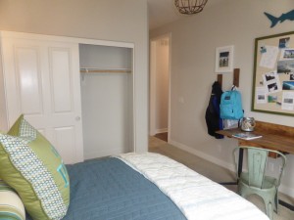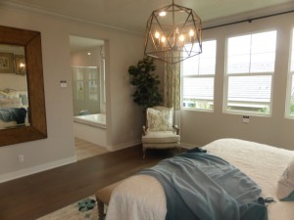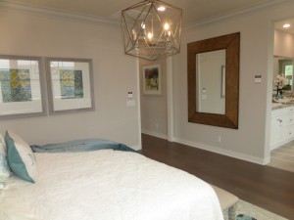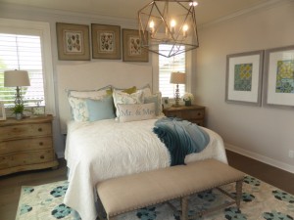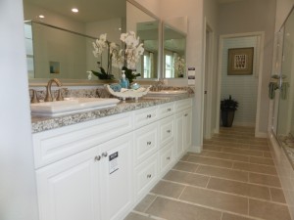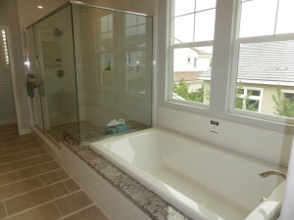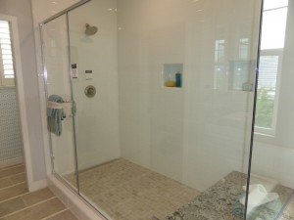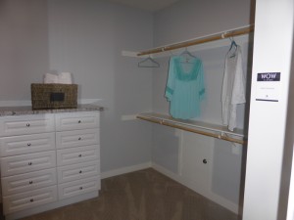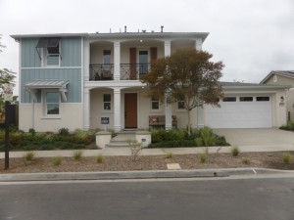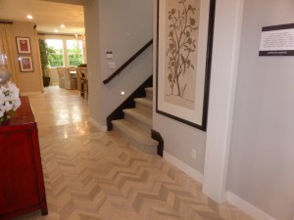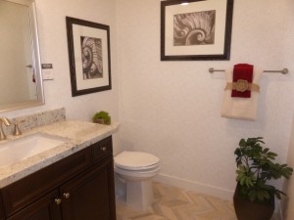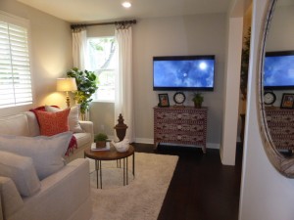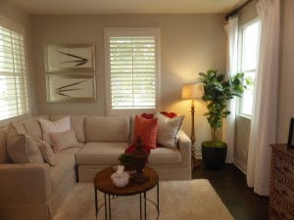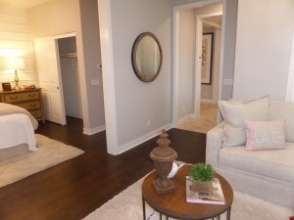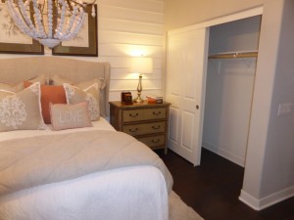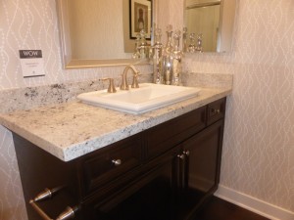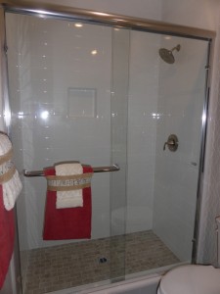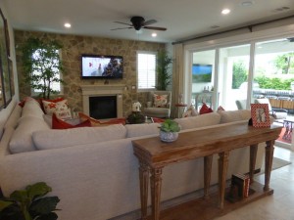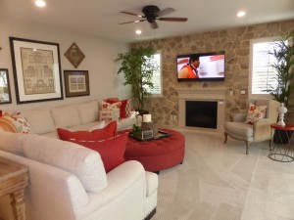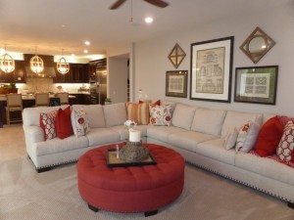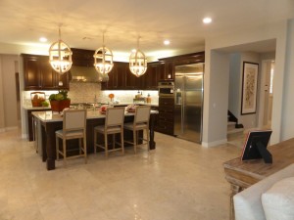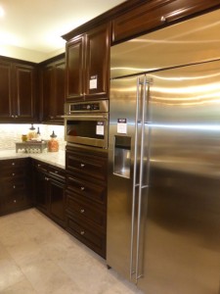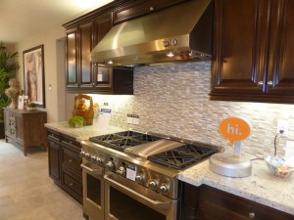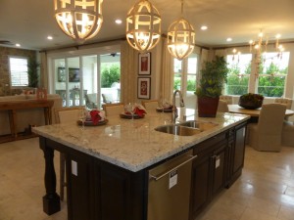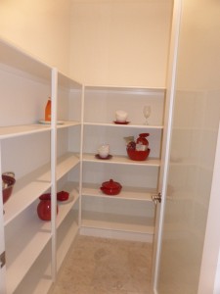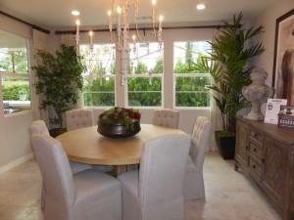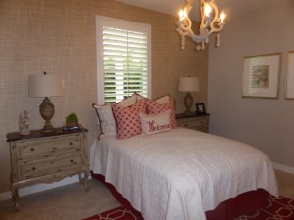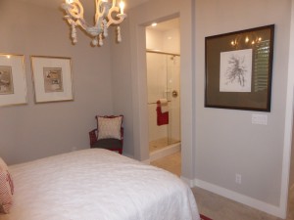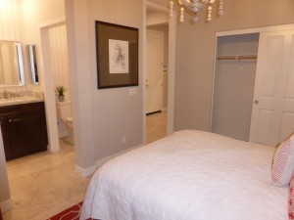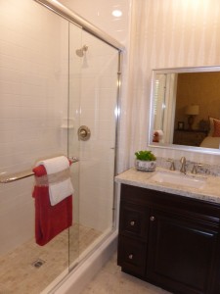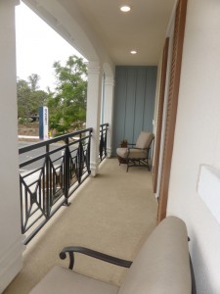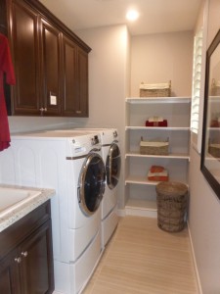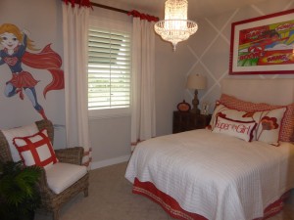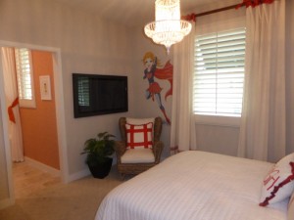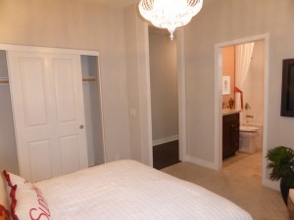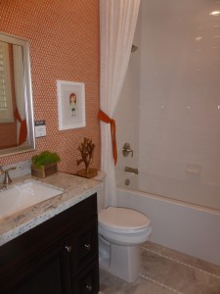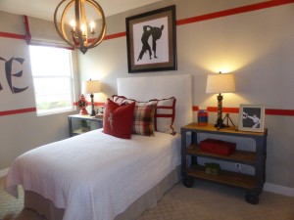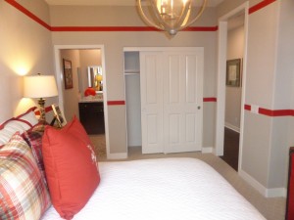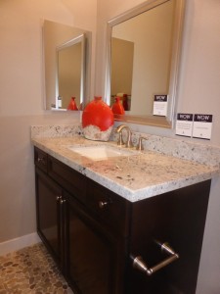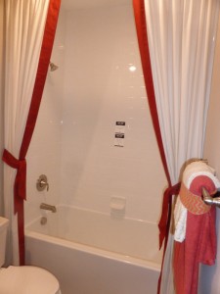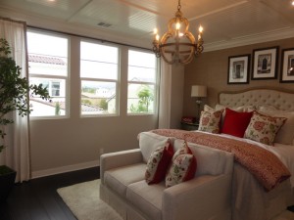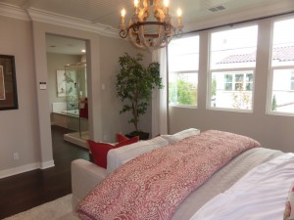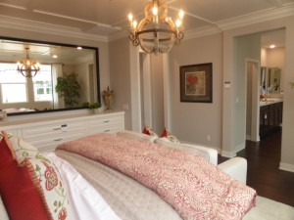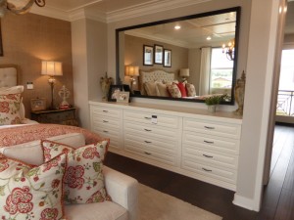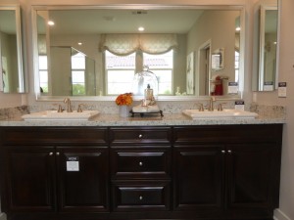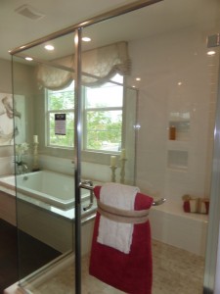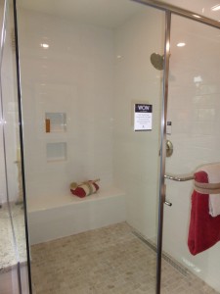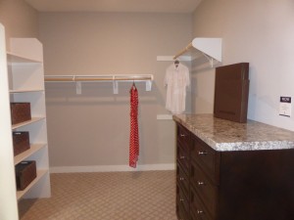This week, I explored the Larkspur Collection at Beacon Park. Built by Lennar, the collection will have 69 homes with an average lot size of just under 6,000 square feet. The model lots are on among the smallest in the collection. The three different models have 4-5 bedrooms and 4-5 bathrooms and range from 2,165 – 3,160 square feet. The collection is more spread out than many of the others in the neighborhood, stretching across from the center of the neighborhood all the way to the eastern edge. One neighborhood sits between Larkspur and Irvine Boulevard. The elevations include Spanish, Craftsman, Ranch, St. Augustine, and Monterey. All homes have a two-car garage and residence two includes an extra 10’ x 17’ storage space in the garage.
Included Features
Larkspur is the fourth and final Beacon Park collection built by Lennar, which means it has the “Everything’s Included” features in the homes. As usual, the flooring, window treatments, paint, wall detailing, light fixtures, and other decorator touches are not included. The homes have ceramic tile flooring at entry, kitchen, powder room, baths and laundry room; Mohawk® wall-to-wall carpeting in all living areas and bedrooms; fireplace with pre-cast surround; stackable slider to California room; dimmer light switches at kitchen/dining, great room, and bedrooms; California room with LED lights, prewire for ceiling fan/light fixtures; two-tone interior wall paint; 10’ ceilings throughout, and laundry room with granite countertop, cabinetry, and sink. The gourmet kitchens include raised panel white Thermofoil or maple cabinetry with soft-close hinges; under and over cabinet task lighting; granite countertops with 6” backsplash; large island with sink and eating bar; and a built-in spice rack. The stainless steel GE Monogram® appliances include professional gas range with griddle and six-burners, double oven and professional hood; built-in microwave/oven with Advantium technology; ENERGY STAR® dishwasher; side-by-side refrigerator with ice & water dispenser; and a wine chiller. The master suites come standard with 6 ½” colonial crown molding; Moen® widespread faucets with brushed nickel finish and matching accessories; granite countertops; large soaking tub with granite deck and tile surround; clear glass shower enclosure with full height tile surround and decorative mosaic tile floor; framed mirrors; two-sided mirrored French door at walk-in closet; and pre-wire for future ceiling fan/light fixture. The secondary bathrooms include many of the same features, including the faucets, cabinetry, countertops, shower enclosure and surround, and framed mirrors. Finally, these homes include green technology, such as high performance low-E glass, tankless water heaters, LED lighting, recycled floor options, prewire at garage for electric/hybrid vehicle charging, and an option to purchase an Innovative SunStreet Energy PPA – Solar 20/20 Plan™ system.
Schools
Beacon Park is going to have its own K-8 school, called Beacon Park School, which is slated to open in August 2016 as part of the Irvine Unified School District. There will be a new high school, Portola High, opening nearby (also scheduled for August 2016, though possibly not with all grades opening the first year). Until then, students will attend Canyon View Elementary, Jeffrey Trail Middle School, and Northwood High School.
Basic Neighborhood Financial Information
Approximate HOA dues: $216 per month
Base tax rate: 1.1%
Community Facilities District tax – ranges from $6.041 – $9,027 per year, depending on square footage of the home
Prices start at $1,049,990 for Residence 1, $1,222,990 for Residence 2, and $1,319,990 for Residence 3
Residence One
2,165 square feet
4 bedrooms, 3 bathrooms
Residence One is the first single story home that I’ve seen in Beacon Park. It is modeled in the Spanish style, with Craftsman and Ranch elevations also available. The entry has a foyer with built-in cabinets and space for a table or bench. The bedrooms are all down a hallway to the left, while the living areas are straight ahead. The garage access is also in the foyer.
The kitchen is just through the foyer. The large island can easily seat four people, and also holds the sink and dishwasher. One wall has the fridge and a walk-in pantry with shelving included. The longest wall has all of the cabinets and counter space, as well as the microwave, oven, stove and wine chiller. The glass-fronted cabinets are included.
The dining room sits directly behind the kitchen. It is 18’ x 7’ so it has room for a long table. Windows on three walls face the backyard.
The great room is next to the kitchen and is 18’ x 15’. The fireplace is on one wall with the included cast surround, but with a decorator’s tile wall behind it. Sliding doors lead out to the California room and there aren’t any other windows, even though many homes place windows on each side of the fireplace. I like the way the room is completely open to the kitchen without the dining area in between.
The California room has the included LED lights and prewire for a ceiling fan or light. This home is also shown with a fountain and built-in barbecue. The yard is long and narrow, with space for a patio table in the middle. The far end is modeled with an in-ground spa.
Back off the foyer, a long hallways leads to the rest of the house. I passed a small coat closet at the beginning of the hall. Just beyond it is the entrance to bathroom 2 and bedroom 2. The bathroom is not attached to the bedroom. It has a single sink with a small vanity and a shower/tub combo.
Bedroom 2 is 10’ x 13’ with a single, narrow window facing the front of the house. The model furnished it as an office, but it still has the two-door closet. The decorator’s wall paneling and chunky built-in desk make the room feel small.
The next room down the hall is the laundry room. It has side-by-side machines and a sink set into a long counter. Upper and lower cabinets offer extra storage.
Bathroom 3 is at the end of the main hall. It also has a single sink, but with a larger vanity, which is nice as it is shared between two bedrooms. This one also has a door that separates the sink from the shower/tub combo.
Bedrooms 3 and 4 are off a short hallway to the left of the bathroom. Bedroom 3 faces the front of the house and is the largest of the secondary rooms at 12’ x 12’. The Spanish elevation has a pretty, arched window facing the street, whereas the craftsman has three rectangular windows and the ranch has just one narrow window. This room also has an elevated ceiling in all three home styles. The closet is also longer than in the other two bedrooms.
Bedroom 4 has a single window facing the street and two more on the side. This is the smallest room, measuring 10’ x 12’. Its closet is the same size as in Bedroom 2.
The master suite is down a short hallway toward the back of the house. The bedroom is only 14’ x 15’, so not as large as in many homes. It has three windows facing the backyard.
The master bath has two sinks with plenty of space between them. The vanity has two sets of cabinets and one set of drawers. The shower is quite large and has a built-in seat and bottle holder. The suite does not have a bathtub option at all. The walk-in closet is a good size and includes Lennar’s standard built-in shoe rack, which has shelves large enough to hold other items as well.
For buyers seeking a single story home, this is a nice model. The layout is good and the living area is spacious.
Residence Two
2,823 square feet
5 bedrooms, 5 bathrooms
Dual master suites; two main floor bedrooms
Extra storage in garage
Residence Two is shown in the Ranch style, with Spanish and St. Augustine elevations also available. The Larkspur sales office is in what would be the garage, and the large open deck would be the driveway. The smaller, covered front porch is part of the model in the Ranch elevation only. The home has a big foyer, with a large coat closet under the stairs.
To the right of the foyer, a hallway leads to the downstairs master suite. There is a set of linen cabinets just outside the room. Inside, there is a 14’ x 14’ bedroom with windows facing the street and side of the home. It has a walk-in closet with basic shelves and hanging poles. The attached bathroom has a single sink set into a good-sized vanity. The shower is large and has a seat and bottle shelf.
To the left of the foyer, there is another main floor bedroom. This one is only 12’ x 12’ and has a window facing the street. In the Ranch model, this is the room with the porch in front of it, though it is not accessible from the bedroom. There is a standard, two-door closet.
Just outside the bedroom is a full bathroom. It has a single sink in a smaller vanity and a shower/tub combo.
The living areas are at the back of the house, straight ahead through the foyer. The dining room is right in the middle, though it’s really an extension of the great room. It is 11’ x 15’ and has a full wall that could hold a taller china cabinet. There aren’t any windows, though it gets light from the kitchen and great room.
The great room is to the right and is also 11’ x 15’. As in Residence One, it has a fireplace on one wall, though this one does have windows on each side. The room has an additional three windows facing the backyard. Because the great room and dining room share a space, each is actually a lot smaller in this house than in the first. However, because the room is just one big space, you could furnish it to expand the living room if desired.
The kitchen is 22’ x 15’, which is exactly the same size as the dining room and great room combined. The center island is huge, holding the sink, dishwasher and wine chiller. It easily seats four and still has space on each side for additional cabinets. One wall has the stove and oven in the center, with counter space, cabinets and drawers on each side, as well as several upper cabinets. The other wall holds the fridge and microwave, a small counter, and four pantry-height cupboards. Overall this kitchen has a ton of storage space. In the corner of the L-shaped room is the door leading to the garage, which has an extra 10’ x 17’ storage area behind the two car bays.
Stackable sliding doors in the kitchen lead to the California room. It shows a wall-mounted TV and a ceiling fan. There is a built-in bench just outside it, as well as an outdoor kitchen with a grill and mini fridge. The long, narrow yard is shown with two stone-hardscaped patios, including one with a fire pit. This home also has a fairly wide side yard.
On the second floor, there are three more bedrooms and bathrooms. Bedroom 4 is at the top of the stairs and is the smallest room at 11’ x 11’. It has windows facing the front and side and a two-door, standard closet. There is an en-suite bathroom with a single sink, average-sized vanity and a shower/tub combo.
The laundry room is the next room down the hall. It has side by side machines, a sink, and an extra set of linen shelves.
Bedroom 3 is at the end of the hall, and is an exact copy of the room directly below it. The en-suite bathroom is just inside the room’s entryway. Its vanity is smaller than in the other room and it also has a shower/tub combo. This room is 12’ x 12’ and has windows facing the front and side of the home. In the Spanish elevation, there is a single French door leading to a Juliet balcony.
The master suite spans the back of the house and has its entry near the top of the stairs. The bedroom is a spacious 16’ x 16’ and has three windows facing the backyard and two more on the side.
The master bath has a very long vanity, with one sink at each end. Each sink has a set of cabinets and full set of drawers. The shower and bathtub sit across from the vanity. The bath sits beneath two large windows and has a wide deck that forms the seat in the shower. The shower is quite large as well, with two cutouts for soap and shampoo. The closet is quite large and includes both a shoe rack and built-in dresser.
I thought the great room in this home was a little too small, but did like the large kitchen and extra storage in the garage. I think the dual master suites will be a popular feature, as will the additional bedroom on the first floor.
Residence Three
3,160 square feet
5 bedrooms, 5.5 bathrooms
Dual master suites/private living suite
Two main floor bedrooms
Residence Three is shown in the St. Augustine model, with Ranch and Monterey elevations also available. It has a long, narrow front porch. The foyer is wide and has a hall closet with extra storage under the stairs. Just to the right, there is a powder room with a regular vanity.
The private living suite is to the left of the foyer. There are linen cabinets just outside the entry to the room. The doorway leads to the sitting room, which has windows on three sides. The room is 12’ x 11’ and would make a great den or office if you didn’t want a full living suite. There is not an option for a kitchenette. The sitting room is completely open to the bedroom, without an option for a door between them. The bedroom is 12’ x 10’ and has a single window on the side. There is a two-door closet. The attached bathroom has a single sink, a good-sized vanity, and a shower (no option for a tub).
The main foyer opens up into the great room and kitchen. The great room is quite large at 21’ x 16’ and has a fireplace at one end. Smaller windows flank the fireplace and the wall is shown with a decorator’s rock façade. Sliding doors on one wall lead to the California room.
The kitchen is next to the great room and has an L-shaped setup. The center island includes the sink, dishwasher, wine chiller, and seating for four. The fridge and microwave are on one wall, while the range is on the other. There are a lot of drawers and cabinets, including many uppers. There is a walk-in pantry just off the kitchen with built-in shelving.
The dining room is behind the kitchen and is 14’ x 10’. Windows on two walls let in a lot of light and make the room feel bigger. One full wall offers space for a larger china cabinet.
The hallway with the pantry also leads to the garage access and the other downstairs bedroom. The room is 13’ x 10’ with a small, single window facing the backyard. It is unnecessarily dark, as there could easily be more windows facing the back or side. It has a two-door closet and an en-suite bathroom. The vanity is small and it has a shower, but no tub.
The California room has the option for a wall-mounted TV. The model has an extra built-in barbecue with a full counter to eat at.
Upstairs, the landing has a set of linen cabinets and a door leading to the long balcony, which is not available in the Ranch elevation. The laundry room is also off the landing, with side by side machines, a sink and extra shelves.
The secondary rooms are both down the hallway. Bedroom 4 is 12’ x 11’ and faces the front of the house. It has one small window and a two-door closet that is a lot wider on the inside than it appears. The en-suite bathroom has a small vanity and a shower/tub combo.
Bedroom 3 is just behind Bedroom 4 and is slightly larger, at 14’ x 10’. One window in the corner faces the side and it has a two-door closet. The vanity is wider in this bathroom and it also has a shower/tub combo.
The master suite is at the back of the house, with its entrance at the opposite corner of the house from the secondary rooms. The bedroom is 16’ x 16’ with three windows overlooking the backyard. The model shows an optional built-in dresser.
The master bath has two sinks set into one vanity. The bathtub’s wide deck provides a small ledge in the shower, but the large, square shower also has another bench. The closet is big, with a shoe rack and an included built-in dresser.
This home had a very similar feel to Residence 2, with the two bedrooms downstairs, dual master suites, and five total bedrooms. This one has the much larger great room and the added sitting room in the downstairs master, offering a lot more living space.
The Larkspur collection has a similar look to all of the other Lennar homes throughout Beacon Park. I really like their “everything’s included” policy because, when you walk through the models, you really get to see what you’re actually buying. Most models are so filled with upgrades that it’s hard to imagine what you get for the base price.
