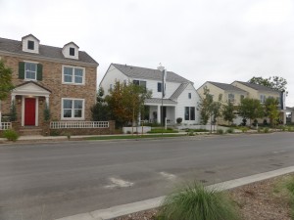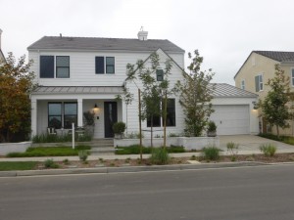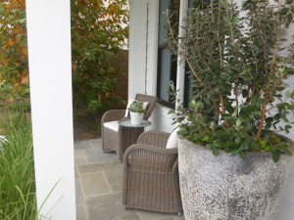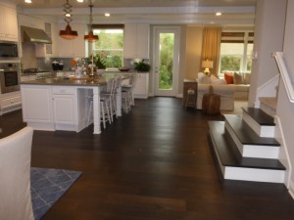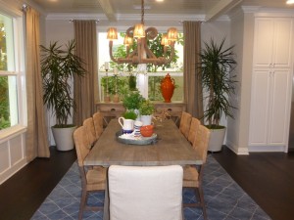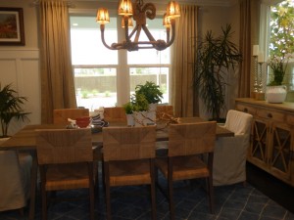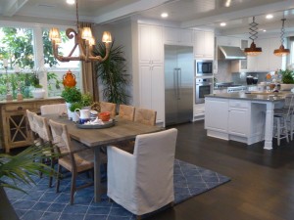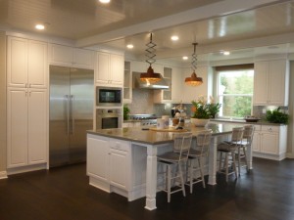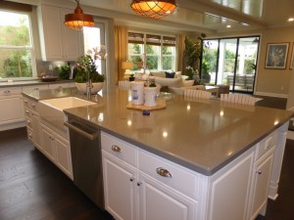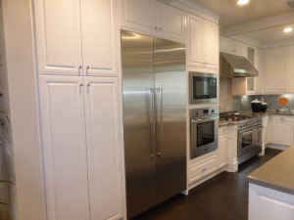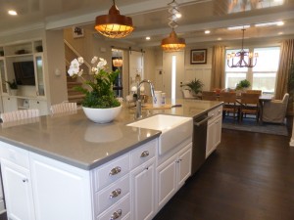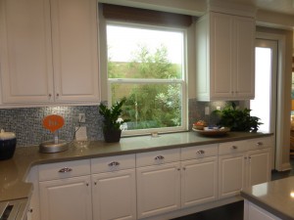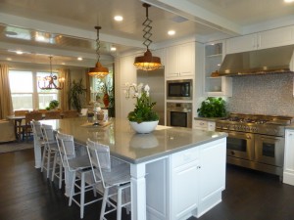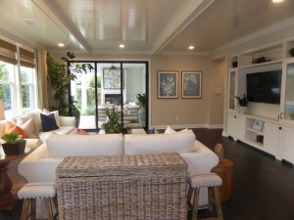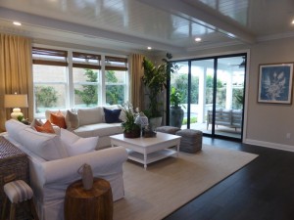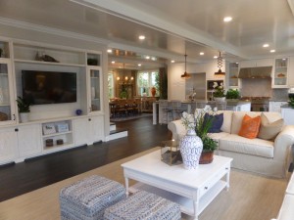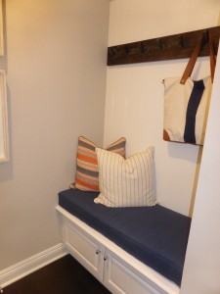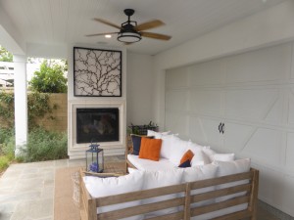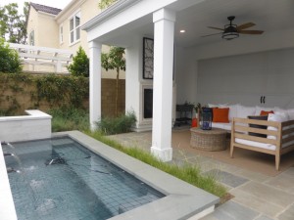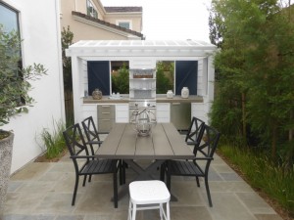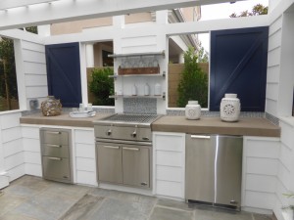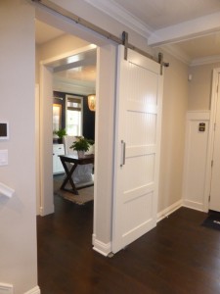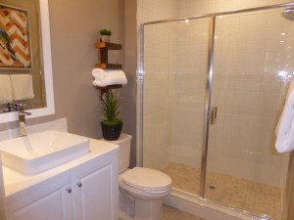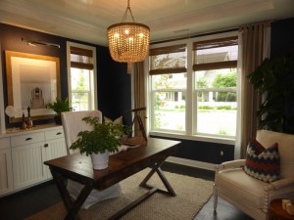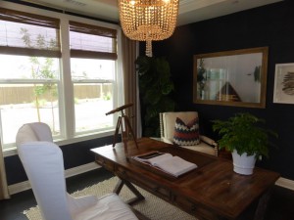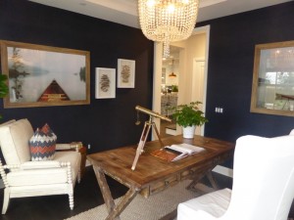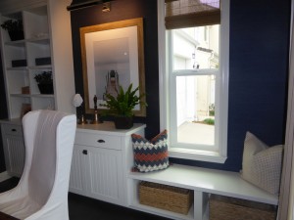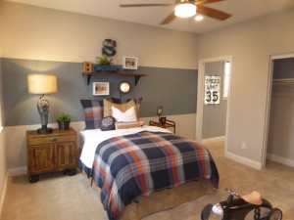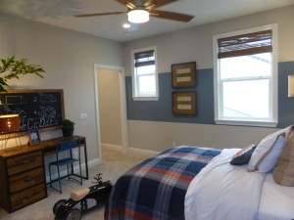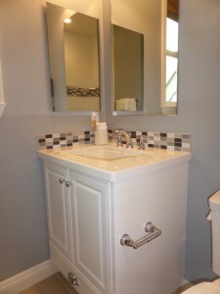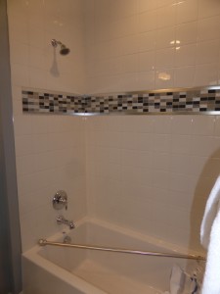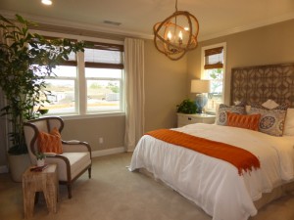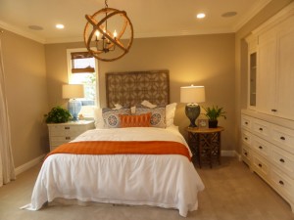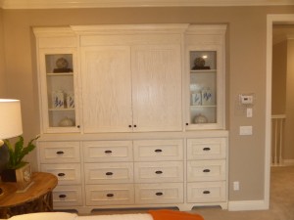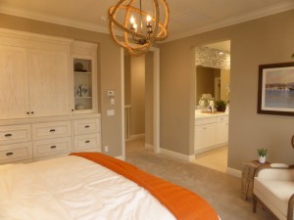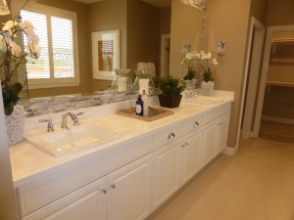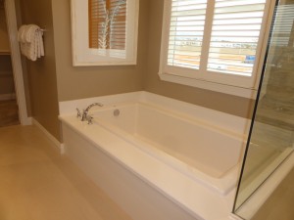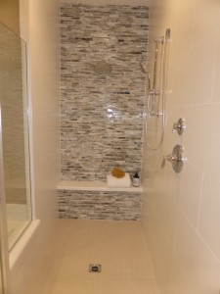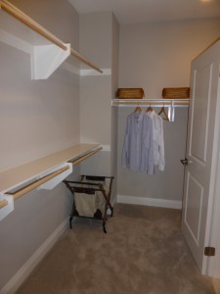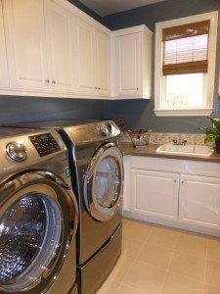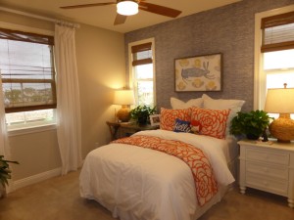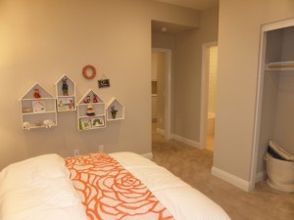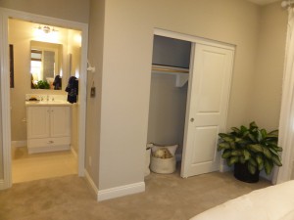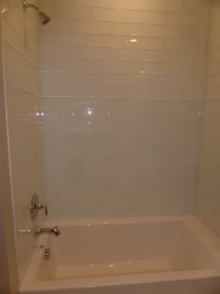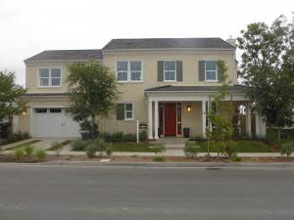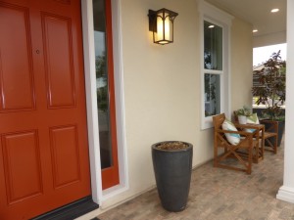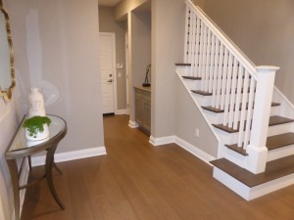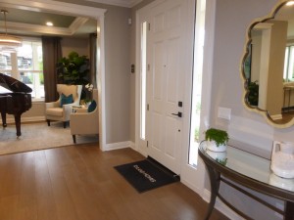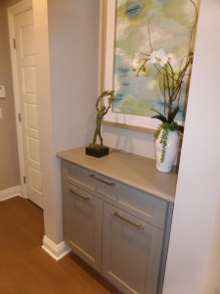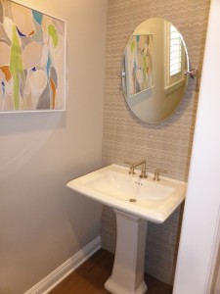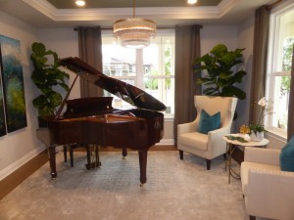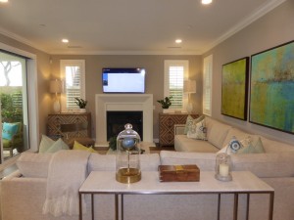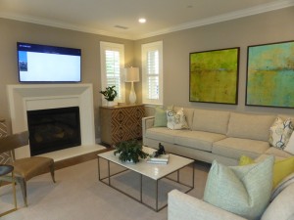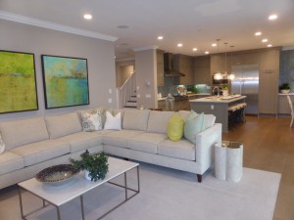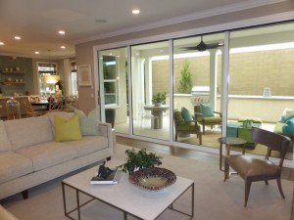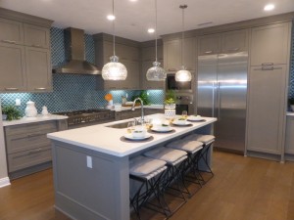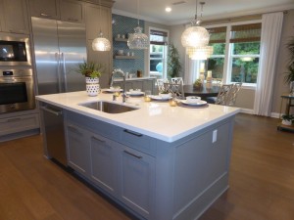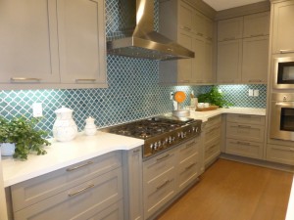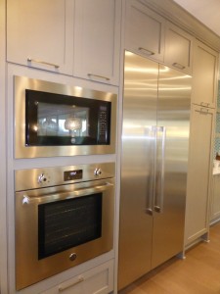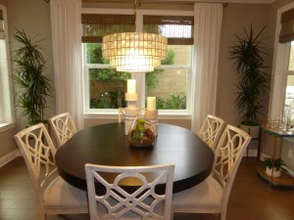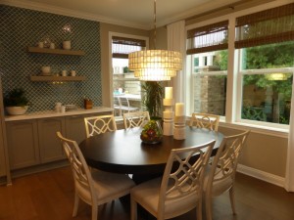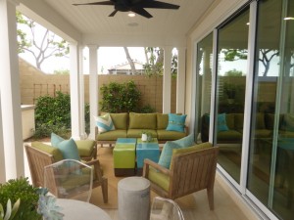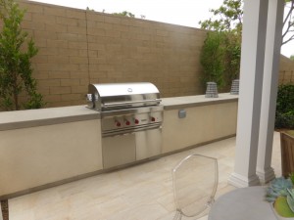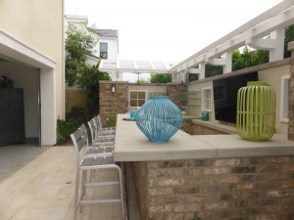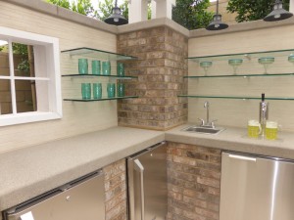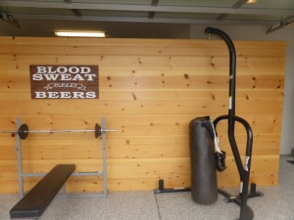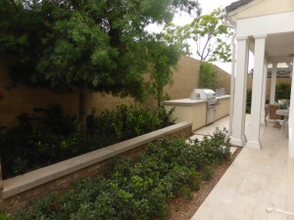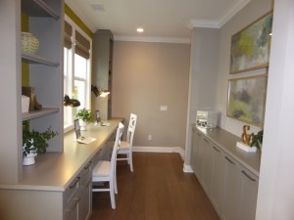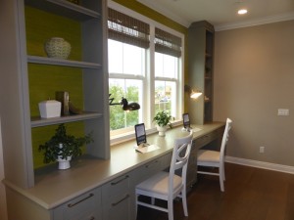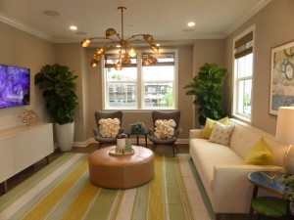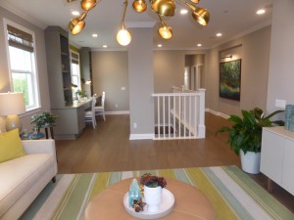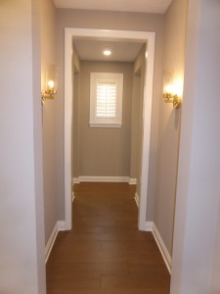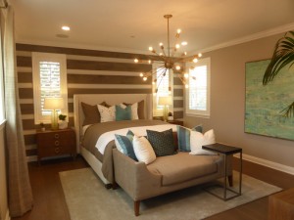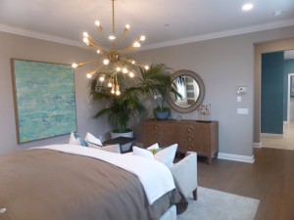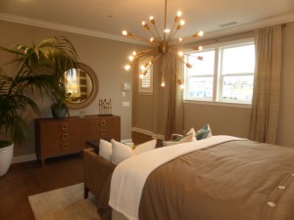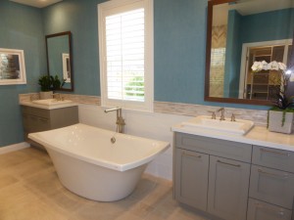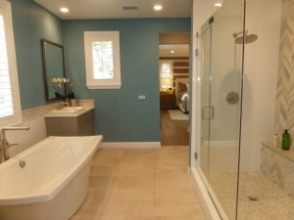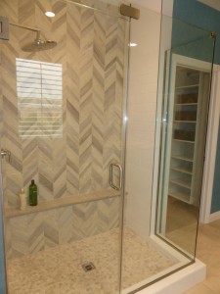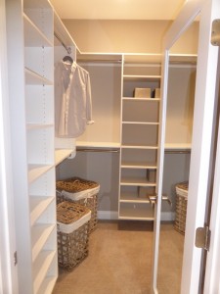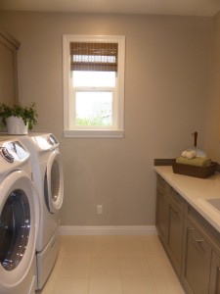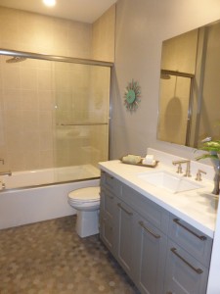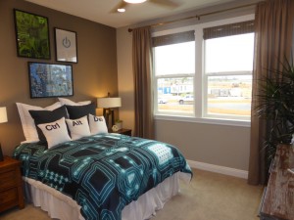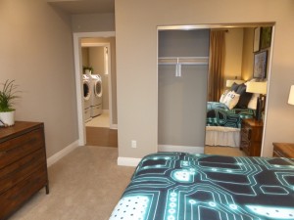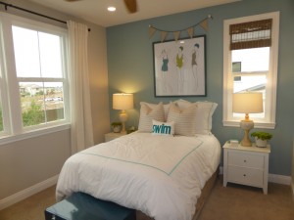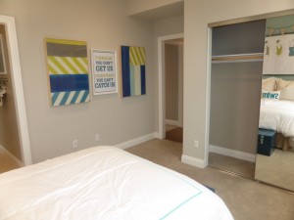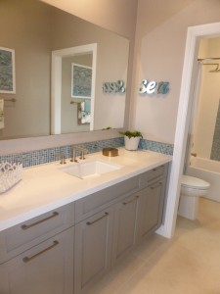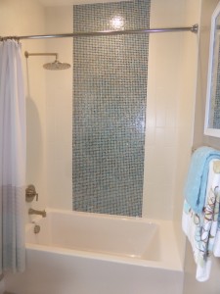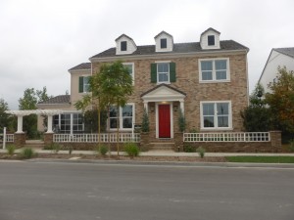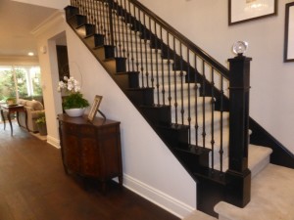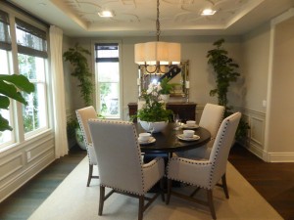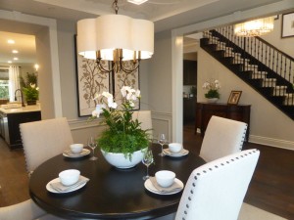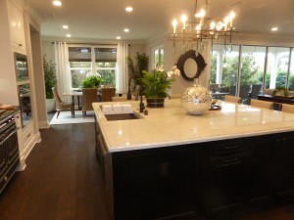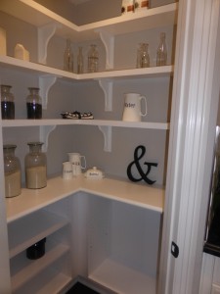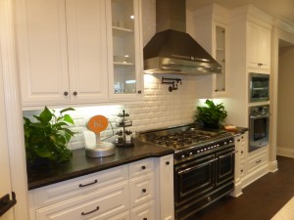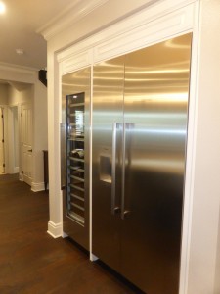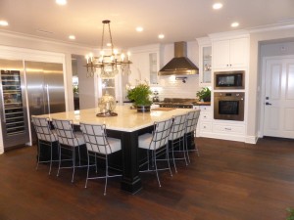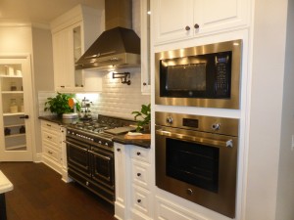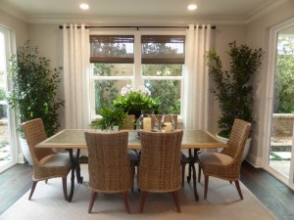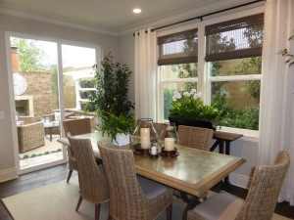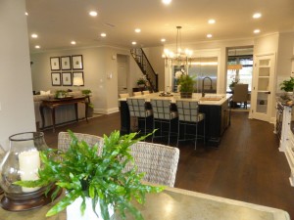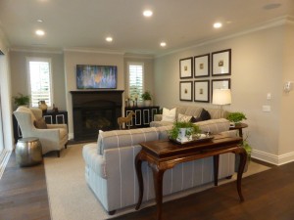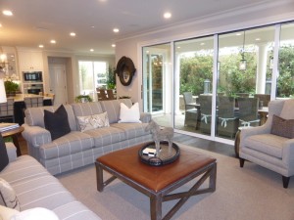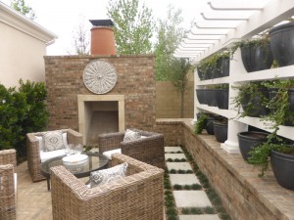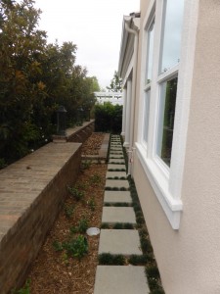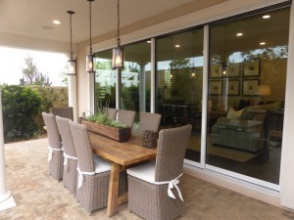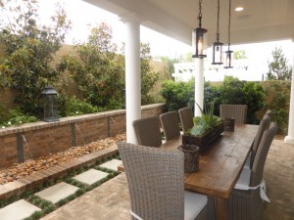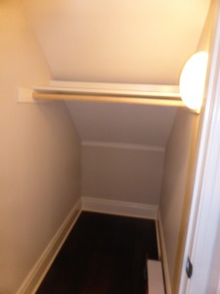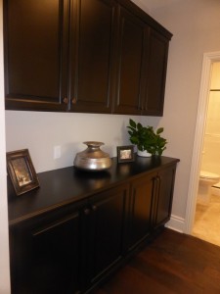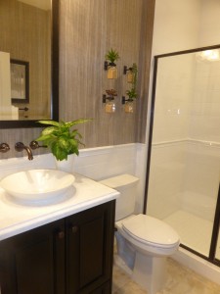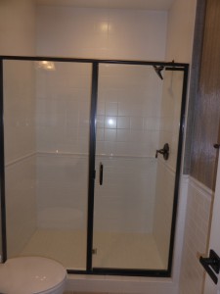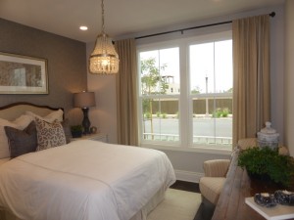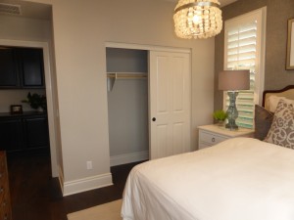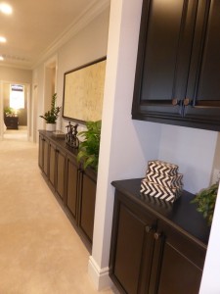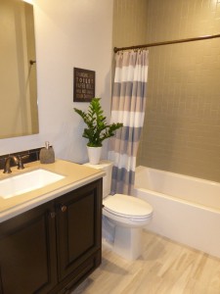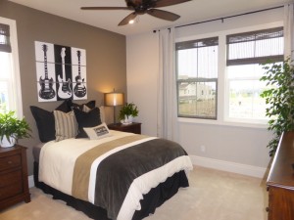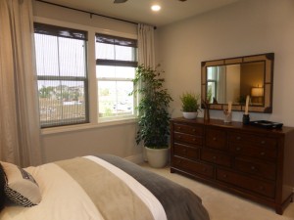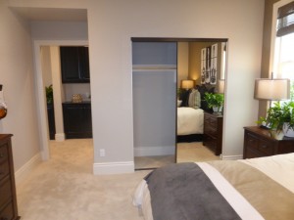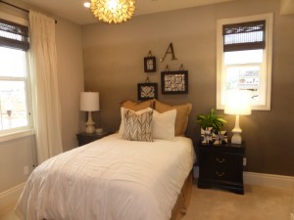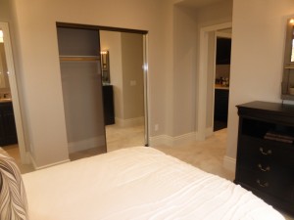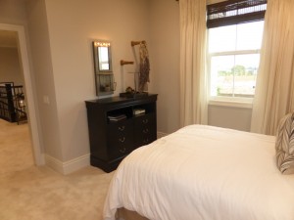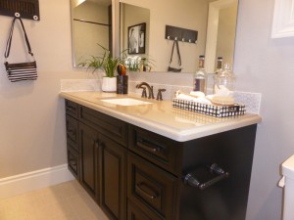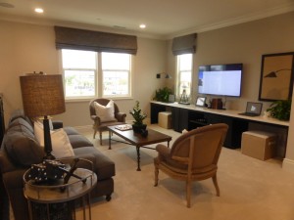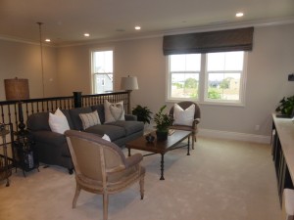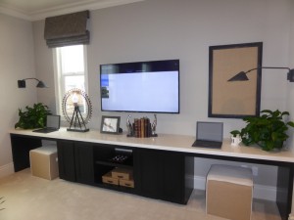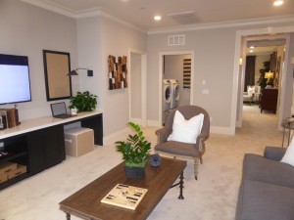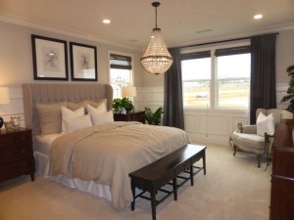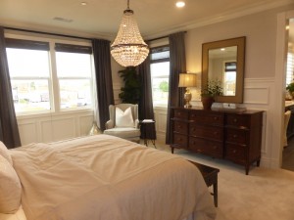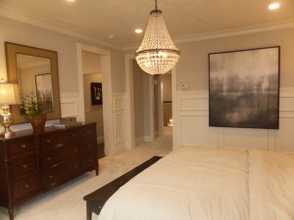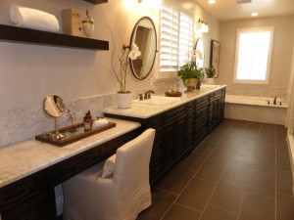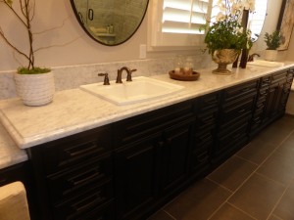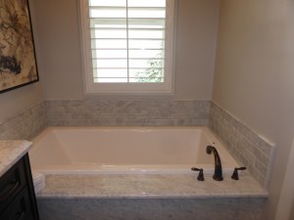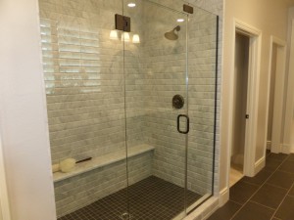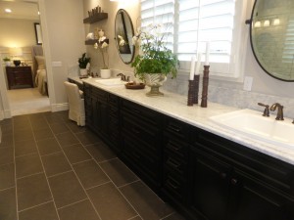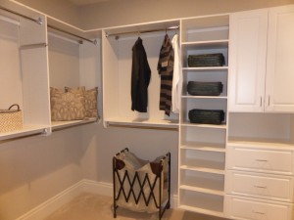This week, I visited the first single family residence collection in the Beacon Park neighborhood. Oakmont is built by Ryland Homes, the collection will have 49 homes and three different models. The houses range from 3-4 bedrooms, 3.5-4 bathrooms, and 2,524 – 3,064 square feet. The Oakmont collection is on the east side of the neighborhood, with two collections to the north and three to the south. The elevations for the homes include Cape Cod (aka Nantucket), Classic Colonial (Savannah), and East Coast Traditional (Williamsburg). The models are set on approximately 4,550 square foot lots, which is among the smallest in the neighborhood, though most still average just under 5,000 square feet. A few sites will have lots that are nearly 8,000 square feet. All homes have a two-car garage.
Included Features
While parts of the Residence One kitchen show the included features (counter and cabinets), the majority of features throughout all three models are upgraded. None of the bathrooms show the included features, and the majority of kitchens and flooring options are upgraded. All of the window treatments, ceiling fans, hanging lights, etc. are also decorator’s upgrades. The standard features in the Oakmont homes include plush carpeting in hallways, living areas, and bedrooms; decorative 16″ x 16″ ceramic tile entryway, bathrooms, kitchen and laundry; flat panel pre-wire in great room and bonus room; prewire and USB ports throughout; LED recessed lighting throughout the home. Kitchens come standard with white Thermofoil cabinetry; granite or quartz countertops; undermount stainless steel sinks; MOEN(TM) pull-out faucets; oversized islands; undercabinet fluorescent lighting; and stainless steel, built-in appliances including Thermador(R) dishwasher, Bertazzoni microwave, 30″ Bertazzoni professional style single wall oven, 48″ Bertazzoni 6-burner gas cooktop, and 48″ Broan(R) overhead vent hood. The secondary baths include aquatic gelcoat tubs with tile shower and tub surrounds; quartz countertops; Kohler undermount china sinks; and decorative MOEN(TM) chrome fixtures. The master suites feature Aquatic deep soaking tubs with oversized tiled tub decks; oversized showers with handset ceramic tile walls and frameless enclosures; white Thermofoil cabinetry; quartz countertops with overmount china sinks and MOEN(TM) fixtures. The Oakmont homes also have energy and water saving technology throughout, such as a radiant roof barrier to reflect the sun’s radiant heat, low-E window glass, tankless water heaters; and dual-zoned HVAC systems.
Schools
Beacon Park is going to have its own K-8 school, called Beacon Park School, which is slated to open in August 2016 as part of the Irvine Unified School District. There will be a new high school, Portola High, opening nearby (also scheduled for August 2016, though possibly not with all grades opening the first year). Until then, students will attend Canyon View Elementary, Jeffrey Trail Middle School, and Northwood High School.
Basic Neighborhood Financial Information
Approximate HOA dues: $141-216 per month
Base tax rate: 1.1%
Community Facilities District tax – ranges from $7,532 – $9,027 per year, depending on square footage of the home
Prices start at $1,085,000 for Residence 1, $1,135,000 for Residence 2, and $1,235,000 for Residence 3
Residence One
2,524 square feet
3 bedrooms, 4 bathrooms
Optional 4th bedroom at den
Residence 1 is shown in the Nantucket style, with a small front porch. When I entered the home, the dining room was immediately to my left and open to the foyer, while the kitchen was straight ahead. The dining room has windows facing both the front and side of the home. The paneled walls are a decorator’s upgrade.
The kitchen shows some of the standard features that come with the Oakmont homes, including the white Thermofoil cabinetry and the countertops. The microwave and single built-in oven are standard, but the range is an upgrade from the standard 6-burner gas cooktop. The sink and backsplash are also upgraded. The center island is a long rectangle, with seating on one side and the sink and dishwasher on the other. There is one set of pantry-height cupboards next to the refrigerator. A window and single French door face the backyard.
The great room is next to the kitchen, and its generous size of over 18′ x 18′ makes it quite spacious. The model shows a large built-in entertainment center on one wall. The back wall has three windows and the side wall has sliding doors leading to the California room. The great room is nicely open to the kitchen, but not to the dining room. A short hallway in the corner of the room leads to the garage access and shows a built-in unit for a drop zone.
Throughout this collection, the backyards are strangely configured. Each one has two larger sections, with a very narrow pathway between them, so there isn’t really any continuity between the halves. This home has a California room and fountain on the side off the great room. There are options for stackable doors and/or a fireplace. An additional option is to replace the California room with a patio. Finally, as the California room sits right next to the garage, there is an option for a rear entry to the garage. The other half of the backyard shows a patio and outdoor kitchen, including a grill and a mini fridge.
Back at the front of the home, a hallway off the right side of the foyer leads to a small coat closet, the downstairs bathroom and a choice of either a den or a bedroom. There is an optional barn door at the entry to the hallway. The bathroom has a single sink set into a small vanity and a shower/tub combo with upgraded tile.
The model shows the standard den instead of the optional bedroom. In either option, windows face both the front and side of the home. The den is slightly larger, at 13.5′ x 12′ and has a tray ceiling. The bedroom would only be 11′-2″ x 12′ and would have a two-door, standard closet. The den shows an optional built-in unit along one wall.
The second floor has three bedrooms and a laundry room. Bedroom 2 is at the front of the house, just off the top of the stairs. Is it the larger of the two rooms, at 13′-1″ x 12′-9″ and, though it is at the front of the house, it only has windows on the side and none facing the street. It looks like the other two elevations would have a street-facing window as well. It has a two-door, standard closet and an en-suite bathroom. The vanity is pretty small and the shower/tub combo shows upgraded tile.
The master suite stretches across the back of the house. The bedroom is slightly over 14′ x 14′ and has windows facing the back and side. An alcove on one wall shows the option for a large, built-in dresser or shelving unit. There is an option for a barn door separating the bedroom from the bathroom.
The master bath has two sinks set into a very long vanity, with a decorative tile wall above it. The shower and tub sit across from the vanity and have a shared deck. However, there is an option for a freestanding tub instead. In either setup, the shower has a built-in seat at the back. The walk-in closet is long and narrow with a few shelves and hanging poles.
A long hallway leads to the laundry room and bedroom 3. There are several linen cabinets in the hallway. The laundry room has side by side machines, a sink with some counter space around it, and several cabinets.
Bedroom 3 faces the front of the house, with windows overlooking the street and side. There is a two-door closet. The bathroom is just inside the entrance to the room. It has a small vanity with a single sink and a shower/tub combo.
I don’t really like the layout of this house. I wish the backyard wasn’t divided up the middle. I also would have liked the great room to be more open to the dining room. There is also a huge, blank wall right in front of you when you reach the top of the stairs.
Residence Two
2,783 square feet
3 bedrooms, 3.5 bathrooms
Optional 4th bedroom at loft
Residence Two is shown in the Savannah elevation, with a front porch that wraps around the side of the house. The home has a true foyer, with room for a table just inside the door. A hallway leads to a storage closet with some space under the stairs. There is an option for built-in cabinets in the hallway. The powder room is across from the closet and has a pedestal sink. Garage access is at the end of the hall; this home has an extra-long 27′ garage.
The formal dining room is on the right side of the foyer, though the model furnished it as a living room instead. Windows face the front and side of the home and overlook the porch. The room also has a tray ceiling.
The foyer opens up at the back to the great room. It is similar in size to the one in Residence One, but more rectangular. Two windows face one side, another faces the wraparound porch, and sliders fill the third wall. The room has a fireplace with a white molding surround and the room is pre-wired for a wall-mounted TV above it.
The kitchen is next to the great room. It has a center island with seating for four, the sink, and the dishwasher. The range sits in the middle of the longer wall, with drawers on each side of it. The other wall has the built-in microwave and oven, fridge, and pantry cupboards. This home includes the optional extended cabinets into the dining nook. Overall, this kitchen doesn’t have a lot of counter space.
The nook juts out into the backyard, so it has windows on all three walls. It is a good-sized space, and the inclusion of the extended cupboards adds some great extra storage.
As in Residence One, the nook really breaks up the backyard in this home. I disliked how much it felt like two separate yards instead of one flowing space. Behind the great room, there is an option for either a California room or a patio. The model shows the California room, along with a built-in barbecue. This room has the option for stackable doors and/or a fireplace. On the other side of the nook, there is also an option for a patio or California room; each could also have a rear entry to the garage. The model opted for a patio with garage entry, and included an outdoor kitchen. It shows the back of the garage as a gym.
Residence Two has a loft area right at the top of the stairs. The model shows the built-in desk option, with two workstations and windows overlooking the street. A row of built-in linen cabinets sits across from the desk. The loft is a nice space and, at 12′-3″ x 13′-10″ it is bigger than any of the secondary bedrooms. It has windows facing the front and side of the home. There is an option to convert the loft to a fourth bedroom. It would lose some square footage, so the room would be 11′-11″ x 11’6″ and it would have a two-door standard closet.
A hallway leads back to the master suite, creating a kind of odd tunnel feeling. The bedroom is on the right and has windows on three walls. It is 17′-2″ x 15′-2″ and could have space for a small seating area.
The master bath is across the hall, creating a nice separation from the bedroom. The walk-in closet has two entrances and is shown with upgraded built-ins. The sinks are set into two separate vanities, each with only a small counter space on one side. The bathtub sits between them; the model shows the optional freestanding tub. The shower sits across from it, in the space between the closet doors. It is a good size, with a narrow ledge running along one wall.
Another hallway leads to the other rooms upstairs. The laundry room comes first, with side by side machines, a sink, counter and cabinets. The secondary bath is across from it. Though it only has one sink, the vanity is a good size. There is a shower/tub combo. The entire bathroom is shown with upgrades.
Bedroom 3 faces the back of the house. It has two windows overlooking the backyard and a closet shown here with mirrored doors. This is the larger of the secondary rooms at 11′-9″ x 11′.
Bedroom 2 is a bit smaller at 10′-8″ x 11′-3″ but having windows on two walls makes it brighter. This room also has a closet with mirrored doors. Bedroom 2 also has an en-suite bathroom. The single sink is set into a large vanity and there is a door separating it from the shower/tub combo.
Both secondary bedrooms in this home are smaller than the ones in Residence One, though Residence two has a larger master. This one also has the loft and optional work area, giving it additional living space. This home does not, however, have an option for a downstairs bedroom.
Residence 3
3,064 square feet
4 Bedrooms, 4 Bathrooms
Bonus Room
Residence 3 is shown in the Williamsburg elevation. Unlike the other homes, this one does not have a front porch. The front door opens to a foyer with space for a table against the staircase.
The formal dining room is just to the left of the foyer. The room is quite large, with windows facing the front and side of the home. It has a tray ceiling and is shown with upgraded wall paneling.
A door at the back of the dining room leads into the kitchen. There is a massive, square-shaped center island, with seating on two sides and the sink and dishwasher on another. There is a walk-in pantry in the corner of the room, with glass doors and built-in shelves. The shorter wall holds the fridge and, in the model, has a wine fridge as well. This space would normally just have cabinets and a small counter. The longer wall has the stove, oven and microwave. Overall, the kitchen really seems to lack cabinet space. The garage access is also in the kitchen.
There is a nook at the back of the kitchen. It has windows on one wall and sliders on the other two. Again, it is a good size, but it cuts the backyard in half.
The great room is next to the kitchen. At 23′ x 15′ it is the biggest of the collection. One wall has two windows with a fireplace between them and optional built in cabinets below. Sliders open up to the California room, with an option for stackable doors instead.
Once again, this home has an option for either a California room or patio on each half of the yard. The half behind the garage shows the patio option, with a huge brick fireplace and lots of additional brickwork. The other side has the California room and a fountain. It doesn’t show the optional fireplace. The walkway between the two sides is very narrow.
Back in the foyer, there is a storage closet beneath the stairs and a full bathroom. The vanity is quite small and there is a shower. A set of linen cabinets sits just outside the bathroom.
The main floor bedroom is off this hallway as well. It has windows facing the front and side of the home. The room is 12′-1″ x 11′-1″ and has a standard closet.
On the second floor, there is a set of linen cabinets right at the top of the stairs. A small entry to the first bedroom has additional linen cabinets and a bathroom. Again, the vanity is pretty small and this one has a shower/tub combo.
The hall leads to bedroom 2, which is the largest of all the secondary bedrooms at 12’2″ on each side. Windows face the front and side and it has a standard closet.
Bedroom 3 is at the opposite end of the home, also facing the street, though set back from the front of the house. It is the smallest bedroom at only 10’9″ x 11′-2″. This one also has windows on two walls and a standard closet. The key difference is an en-suite bathroom. The vanity here is much larger and there is a shower/tub combo.
There is a bonus room between the two secondary bedrooms. It is a great space at 14′-6″ x 13′-2″ with windows on two walls and a lot of light. The model shows a large built-in desk with two work stations.
The laundry room is across from the bonus room. It has side by side machines opposite a sink and cabinets.
The master suite spans the entire back of the home. The bedroom is smaller than in Residence 2, but still has room for a seating area. Windows on three sides let in a lot of light. There is an option for a barn door to separate the bedroom from the bathroom.
The master bath has an incredibly long vanity, with a dressing table and two sinks. It has two sets of cabinets and well over a dozen drawers. The bathtub sits at the far end of the vanity, with an option for a freestanding tub. The shower is really big and has a narrow bench along one side. The walk-in closet again has two entrances and shows extensive built-ins.
Residence 3 has a lot of living space and a pretty good layout. I think the separate of the backyard was the worst here, with the narrowest space between the two halves.
Overall, I don’t really like the Oakmont collection. I saw a few ants in each model and the shower curtain rod fell down in one home while I was there. I hated the backyards, as none of them felt like a unified space and they all seemed cramped. I felt that the vanities in most secondary baths were too small, especially in the shared bathrooms. I also really don’t like it when a builder chooses to upgrade almost everything in every single model. I think it makes it a lot harder for the buyer to get a true sense of what is included in the base package. None of the Oakmont homes show a standard bathroom, nor do any have the included cooktop in the kitchen. With base prices already over a million dollars in each model, I would have really liked to see what I was getting for my money.
