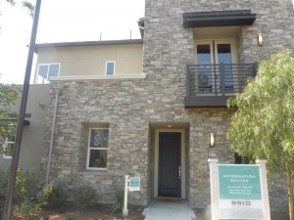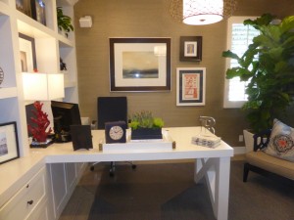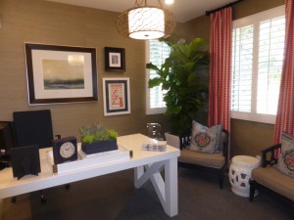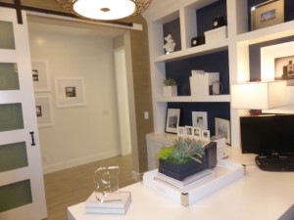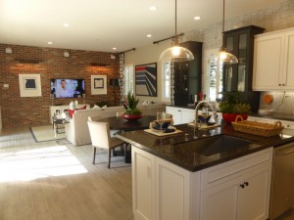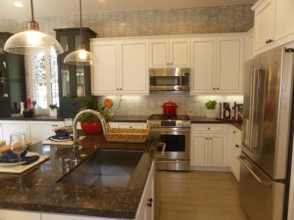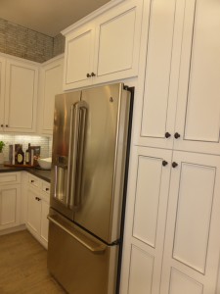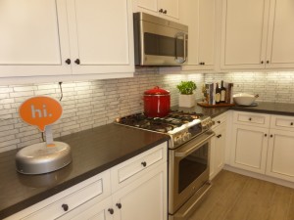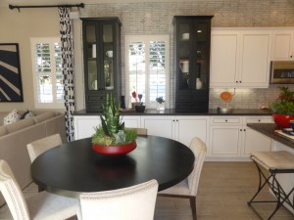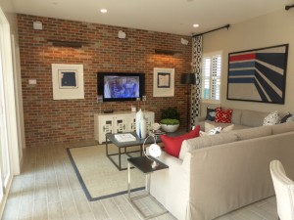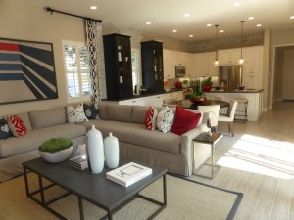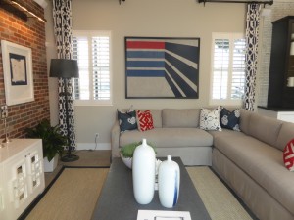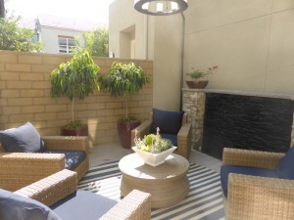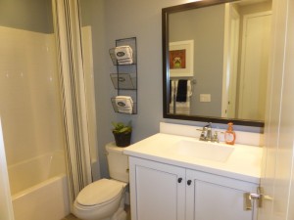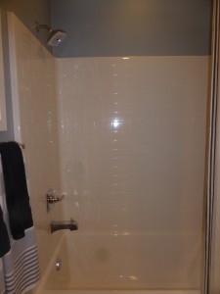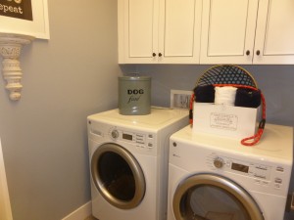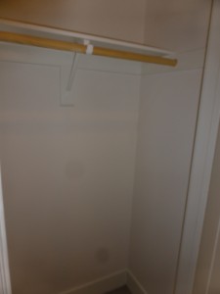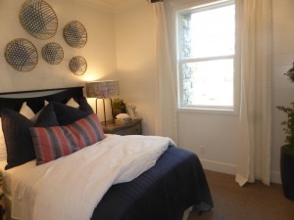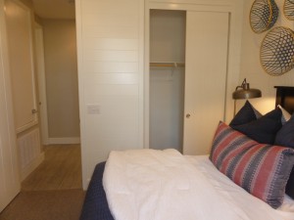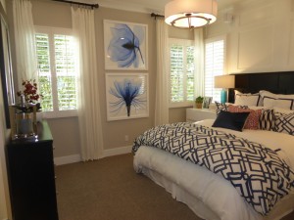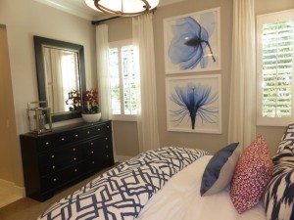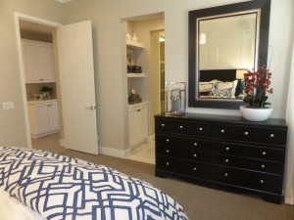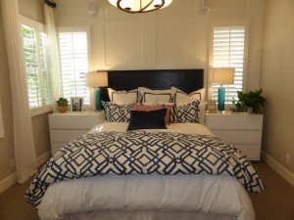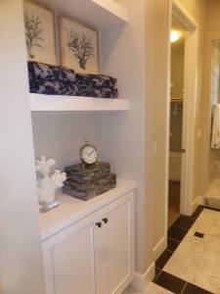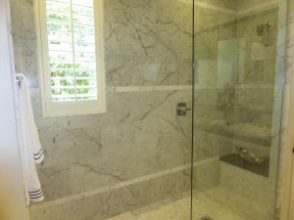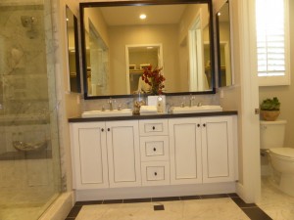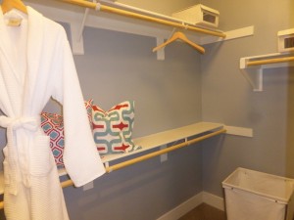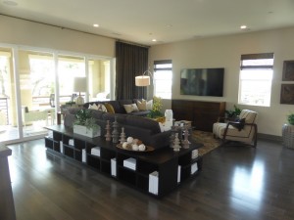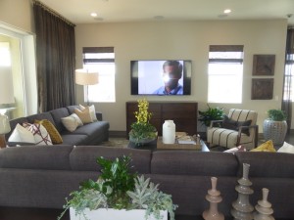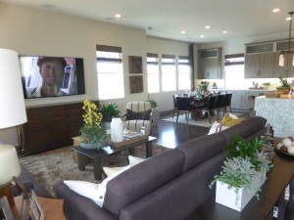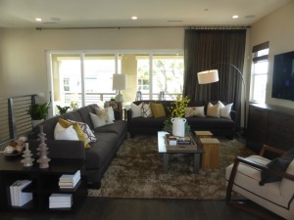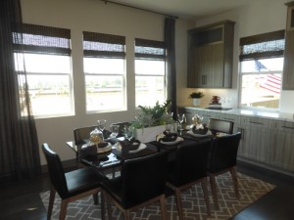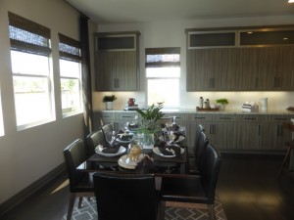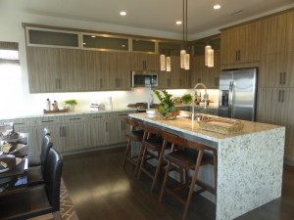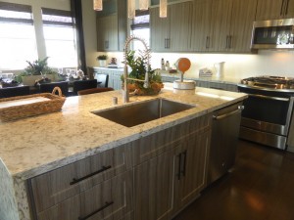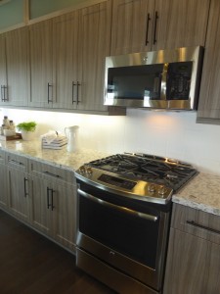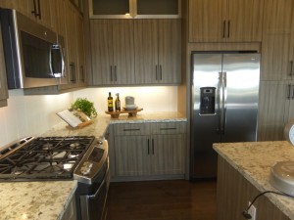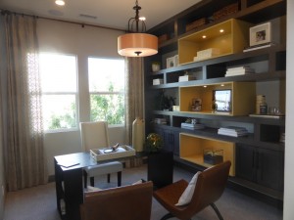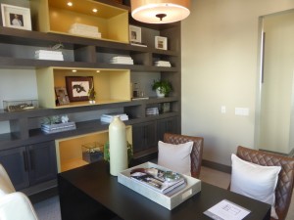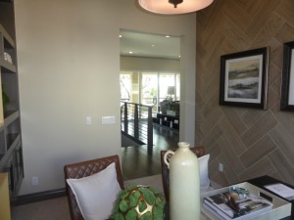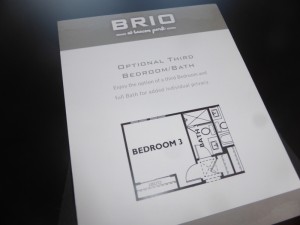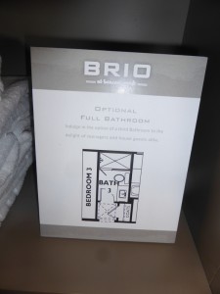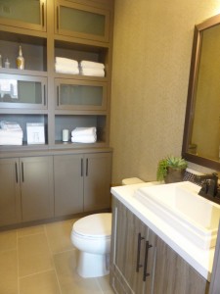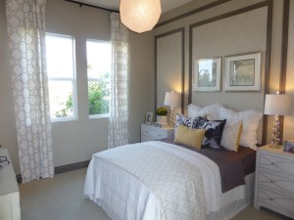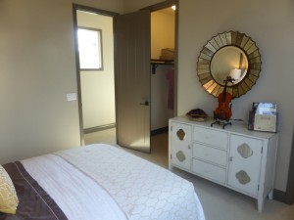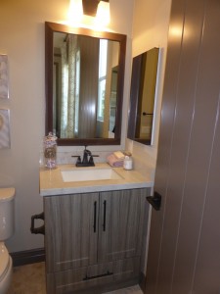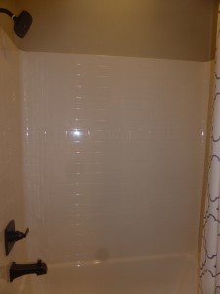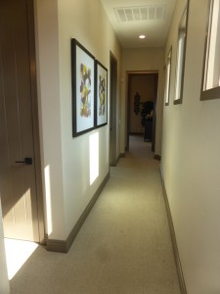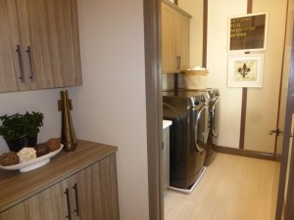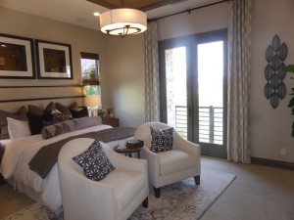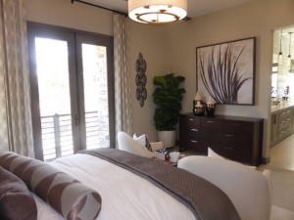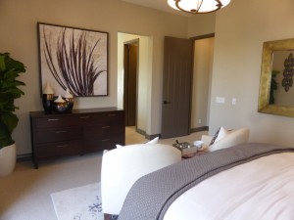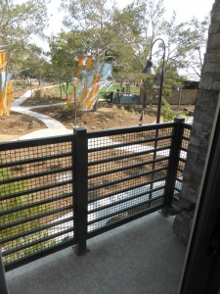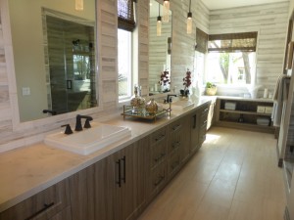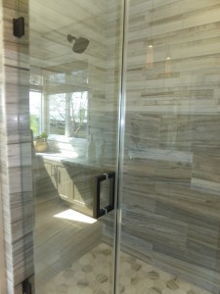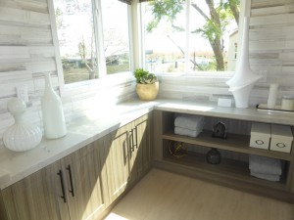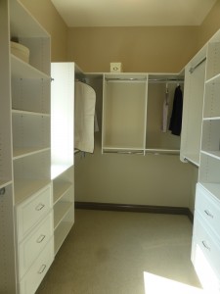The Brio collection at Beacon Park features two different apartments, or flats. Though both are dubbed “single story,” Plan 2 sits above Plan 1, so you do have to go upstairs to enter the unit. Once inside, it is single story. The collection, built by Shea Homes, will have 72 flats. They are located on the west side of the community, bordered by Ridge Valley and Beacon. The garages sit side by side along a back driveway; the main entry for Plan 1 faces the street and for Plan 2 is around the side. Homes range from 2-3 bedrooms and 2-3 bathrooms, with 1,465-1,963 square feet of living space. There are four different building elevations.
These units showed a lot of upgrades, which I will try to detail in my descriptions below. Here, I will list some of the standard features. General features throughout the homes include Kwikset(R) lever style chrome hardware, decorative baseboards and door casings, Quality Shaker Thermofoil(R) white cabinets with white interiors, concealed hinges, and 6″ decorative stainless steel bar pulls, and cultured marble countertops with 4″ backsplash in secondary baths and laundry. The kitchens have granite slab countertops with 6″ backsplash and full splash at range; GE built-in appliances including a 30″ gas range, microwave/hood combination, hybrid stainless steel dishwasher with hidden controls, Insinkerator(R) Badger 5 waste disposal with chrome air switch, and pre-plumbed space for refrigerators. The sink has a designer Delta(R) Trinsic faucet with chrome finish and large single basin Amerisink(R). The shelves in the upper cabinets and pantry are adjustable. In the master suite, the flats have 6″ x 6″ hand set ceramic tile shower with heavy plate glass enclosure, quartz slab countertops with 4″ backsplash, Delta(R) Ashlyn faucets with chrome finish and Kohler(R) elongated sinks and toilets. All flats have central heating and air conditioning with a programmable thermostat, tankless water heaters, dual-paned vinyl windows with low-E glass, and state-of-the-art exterior insulation and weather stripping.
Beacon Park is going to have its own K-8 school, called Beacon Park School, which is slated to open in August 2016 as part of the Irvine Unified School District. There will be a new high school, Portola High, opening nearby (also scheduled for August 2016, though possibly not with all grades opening the first year). Until then, students will attend Canyon View Elementary, Jeffrey Trail Middle School, and Northwood High School.
Basic Neighborhood Financial Information
Approximate HOA dues: $141 – $216 per month for the Great Park Neighborhood Association plus $181.34 per month for the Brio at Beacon Park Neighborhood Association (this amount is subsidized and subject to change).
Base Property Tax: 1.0785%
Special Assessment Taxes: $3,363 – $7,715 per year, subject to 2% increase per year
Prices start in the low $600,000s for Plan 1 and the low $700,000s for Plan 2
Residence One
1,465 square feet
2 bedrooms, 2 bathrooms
Optional 3rd bedroom at den
2-car garage
Private outdoor courtyard
A few upgrades found throughout the entire model include decorator paint colors, upgraded flooring and window coverings, and upgraded cabinets.
I entered Plan 1 from the front door and saw a narrow entryway that led directly back to the kitchen and great rooms. Immediately on the right is the den. The standard room is open to the hallway, but the model shows the upgraded barn door. The room has windows facing both the front and side of the home and is shown with upgraded recessed lighting. The large, built-in bookshelves and desk are upgrades as well. There is an option to make the den into a third bedroom. The layout would be the same, with a standard entry door and a two-door, sliding closet where the current built-in sits.
The kitchen is a really good size for an apartment. It has a center island, which has the sink, dishwasher, and bar seating. There are L-shaped counters, with the fridge on one wall, and the range and microwave on the other. One set of pantry-height cupboards sit next to the fridge. I don’t love the layout of the cabinets, and would have liked to see a corner cabinet with a lazy susan for more efficient storage. The model upgrades include cabinet finish, extended base cabinets, optional upper cabinets with glass inserts, soft close hinges, countertops and tile backsplash, all appliances, the sink, hidden/relocated electrical outlets, and J-boxes for pendant and wall lights.
The dining room is right next to the kitchen. Having the extended base cabinets offers nice china storage; without them, you could have a low hutch below the window. There is plenty of space for a table of any size or shape. The wall paneling is upgraded.
The great room is next to the dining room; it truly is all just one big space. The great room has two windows facing the side of the home. It is a good size room and the open floor plan makes the whole area seem very spacious. Upgrades in the great room include an optional stacking door leading to the courtyard, a J-box for wall art light, wall mounted TV prewire, wall paneling detail and brick wall detail. A doorway in the corner of the room leads to a storage closet and the two-car garage.
This flat has a private courtyard, offering a nice outdoor space. Though it isn’t listed on the upgrade sheet, I imagine the fountain does not come standard with the home.
A hallway back near the main entry leads to the bedrooms and bathrooms. The secondary bath is the first room off the hall. It contains a single sink and a shower/tub combo. The framed mirror and cabinets are upgraded, but the counters, backsplash, fixtures and tub are standard. The shower wall has basic white tile.
The laundry room is next to the bathroom. It has side by side machines, but doesn’t have a sink or counter. The cabinets are upgraded. The room comes standard with a gas hookup for the dryer, with an optional GE washer/dryer and optional pedestals. Just outside the laundry room, there is a coat closet.
The secondary bedroom sits across from the laundry room, with a set of linen cabinets outside it. Unfortunately, the air conditioning unit is also right outside the bedroom, which could be a noise issue. The room is pretty small, with a single window facing front and a narrow, two-door closet. The crown molding and wall paneling detail are upgrades.
The master suite is at the end of the hall. This room is brighter, with two windows facing the side, a third that faces the entry to the second flat, and a fourth window looking into the courtyard. The recessed lighting, stereo speakers, crown molding, and wall panel detail are all upgrades.
Optional doors can separate the bedroom from the bathroom. A set of linen cabinets sits just inside the entryway to the bathroom. The walk-in closet is next to them, and has two sets of shelves and poles. The vanity is somewhat small, with two sinks and not a lot of space between them. The shower is a really good size and includes a built-in seat. Upgrades in the bathroom include the cabinets, sinks, countertop, tile wall, shower walls, floors, and box shelves above the linen cabinets.
This home has a nice layout and the common areas all feel very spacious. Plan 1 is always on the first floor, so all units will have upstairs neighbors. I think this home has really good storage options, and far more than I had seen last week in the Rowland townhomes. I would have liked to see more standard features and fewer upgrades, to give a better sense of what you really get with the home.
Residence Two
1,963 square feet
2-3 Bedrooms, 2-3 Bathrooms
2-car garage
Optional third bed at den
Optional third bath at powder room
Brio Plan 2 has a ground level front door and garage, but a staircase inside immediately takes you up to the flat. All Plan 2 models are on the second story. The front door entry is around the side of the building. As you’re looking through the pictures, all areas with wood floors are over the garage, and all areas with carpet are over Plan 1. The following upgrades are found throughout the whole house: decorator paint colors, flooring, window coverings, baseboards, bronze hardware/fixtures, cabinets, and the thermostat.
The stairway opens up to the great room. The room is quite large and very open, as it has windows on one wall, a slider on a second, an opening to the stairs on the third and it is open to the kitchen on the fourth side. None of the couches can really sit against the wall, as the only wall space is between two windows. The set up in the model works well and is attractive. The optional stacking doors and wall mounted TV prewire are upgrades. The sliding doors open to a large, private deck. This is the flat’s primary outdoor living space, with room for a table and chairs and a grill.
The dining room is open to the great room. Three windows face the back of the home and another faces the side. The extended base and upper cabinets are upgrades; without them, you could have a low hutch instead.
The kitchen set up is similar to Plan 1, with all of the major appliances in the same places. The layout of the cabinets is also basically the same. In addition to the cabinetry, upgrades in the kitchen include soft close hinges, countertops, tile backsplash, faucet, J-box for pendant light, hidden/relocated outlets, and the optional GE side by side refrigerator. The appliances themselves are actually the ones that come standard with the home, so this is a good way to see what you would get in the base price.
A hallway leads back to the bedrooms from the living area. The den sits near the top of the stairs. It has two windows overlooking the side of the home. In the standard model, there is not a door separating it from the hall, though there is an option for a barn door. The recessed lighting, built-in shelves and tile wall detail are all upgrades.
There is an option to convert the den into a third bedroom. In that case, the entry would be on the wall where the built-ins are and the closet would be where the current door is. If you choose the bedroom, there is also an option to add a full bathroom in the hall just outside the door to the bedroom. This bath would have a single sink and a shower, but no tub.
In the basic model, the coat closet and powder room are next to the den. The powder room has a single sink and optional linen cabinets. Unlike many powder rooms, this has a vanity rather than a pedestal sink. The framed mirror, sink, hardware, backsplash and the built-in are all upgrades. This powder room can become a third bathroom with or without converting the den to a bedroom.
Bedroom two is the next room down the hall. It is comparable in size to the den, also with two windows facing the side. This room has a walk-in closet and an en-suite bathroom. The bathroom has a small vanity with one sink and a shower/tub combo. In the bedroom, the pendant light, wallpaper, and moldings are all upgrades. In the bathroom, the cabinets, countertop, sink, hardware and mirror are all upgrades.
Throughout the hallway, along the stairwell, and in the laundry room, there are windows overlooking the courtyard for the flat below. All of the window wraps are upgraded. The laundry room is near the end of the hall. The linen cabinets outside it are upgraded, including the addition of upper cabinets. The laundry room shows the optional GE washer and dryer, along with upgraded cabinets, tile backsplash and paint detail.
The master suite is at the end of the hall. The bedroom has windows facing the front and side of the house. In some elevations, including the model, the windows facing front become French doors leading to a very small balcony, which is more for appearance than function. The recessed lighting and decorator ceiling detail are upgrades.
The master bath is long and narrow. The two sinks are set into a very long vanity with lots of space between them. The lower linen cabinets and open shelving at the far end of the bathroom are upgrades. The shower sits across from the sinks. It is a good size and has a built-in seat. Bathroom upgrades shown in the model include cabinets, sinks, countertop, hardware, tile wall, shower tile, floor tile, mirror, and lighting.
This flat is 500 square feet bigger than the one below it and definitely feels more spacious. The great room is much larger and it has a dedicated dining room. The bedrooms are all larger as well.
Overall, I think the second floor flat has a better layout than the first floor unit. These flats have a lot of storage options. I do wish that the models showed more of the standard features, as neither one showed standard flooring, cabinetry or tile work.
