Today I am reviewing a single level home in Northwood’s Park Paseo Community. The home is a single level, zero-lot-line property nicely located on a cul-de-sac street, with the elementary school’s playground grass fields located just at the end of the cul-de-sac. The clubhouse, main pool and tennis courts are located just on the other side of the elementary school. The home would be desirable for a family wanting to be conveniently close to Santiago Hills Elementary School and Sierra Vista Middle School. Northwood High School is designated for this neighborhood.
Asking Price: $728,000
Bedrooms: 3
Bathrooms: 2
Square Footage: 1,325
Lot Size: 4,356
$/Sq Ft: $549
Property Type: Single Family Residence
Year Built: 1977
Community: Northwood – Park Paseo
HOA dues are $95 per month and there no are Mello Roos taxes.
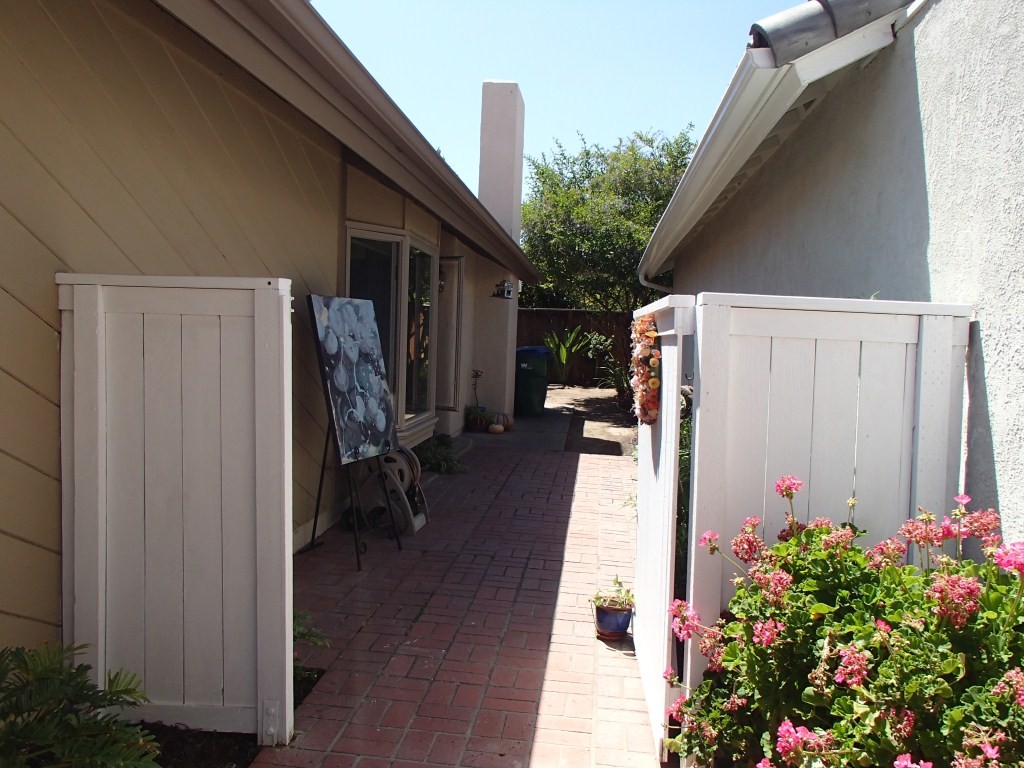
This home is nicely updated and move-in ready. With scraped ceilings, new double pane windows, distressed wood flooring, updated kitchen and bathrooms and new interior doors, the home is worth looking at. Within the last 2-3 years, houses were selling for about $100,000 less for the single level, but prices have been on the rise and this home has a nice location and upgrades, so it will be interesting to see what the final sale price is.
The front door is located on the side of the house. The entrance leads into the middle of a rectangular room which consists of the living room (to the right), small dining area (to the left) and open kitchen with a breakfast bar. Straight ahead is a hallway leading to the bedrooms and shared bathroom. The vaulted ceilings and large windows create a nice open, light feel.
The living room is a basic room with a light brick fireplace and sliding glass door leading out to the backyard. With cathedral ceilings and windows above the sliding glass door, the room has an abundance of natural light. Walking out to the backyard, the patio is covered. The area is large enough for entertaining and is surrounded by some dirt, which could be seeded with grass.
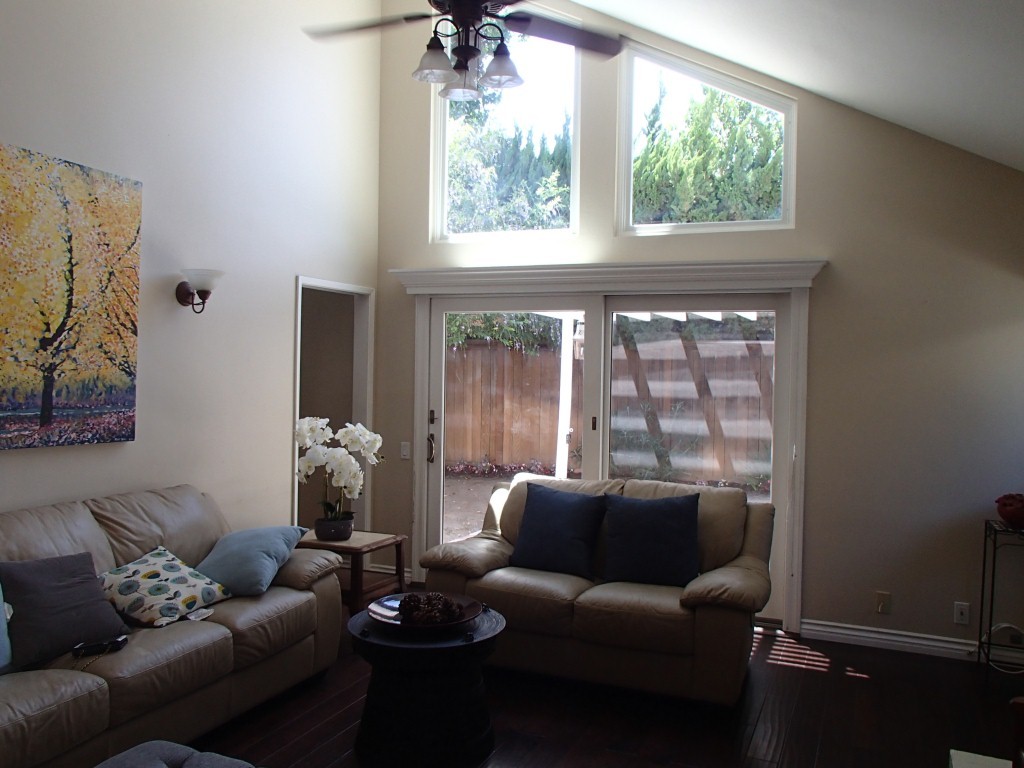
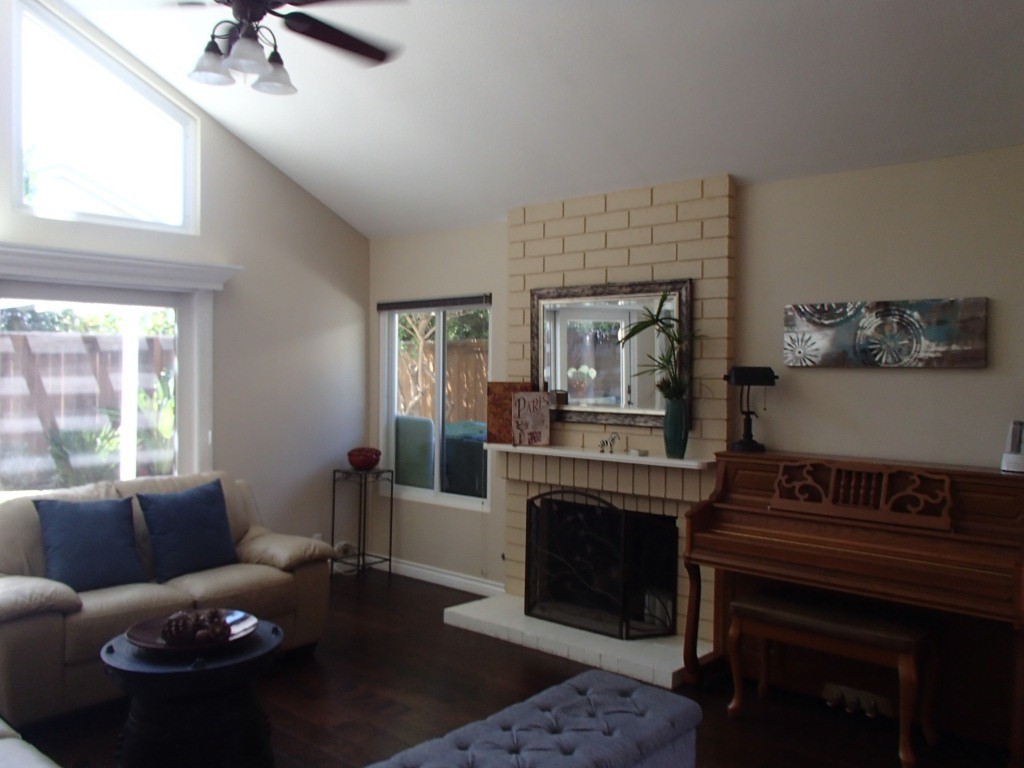
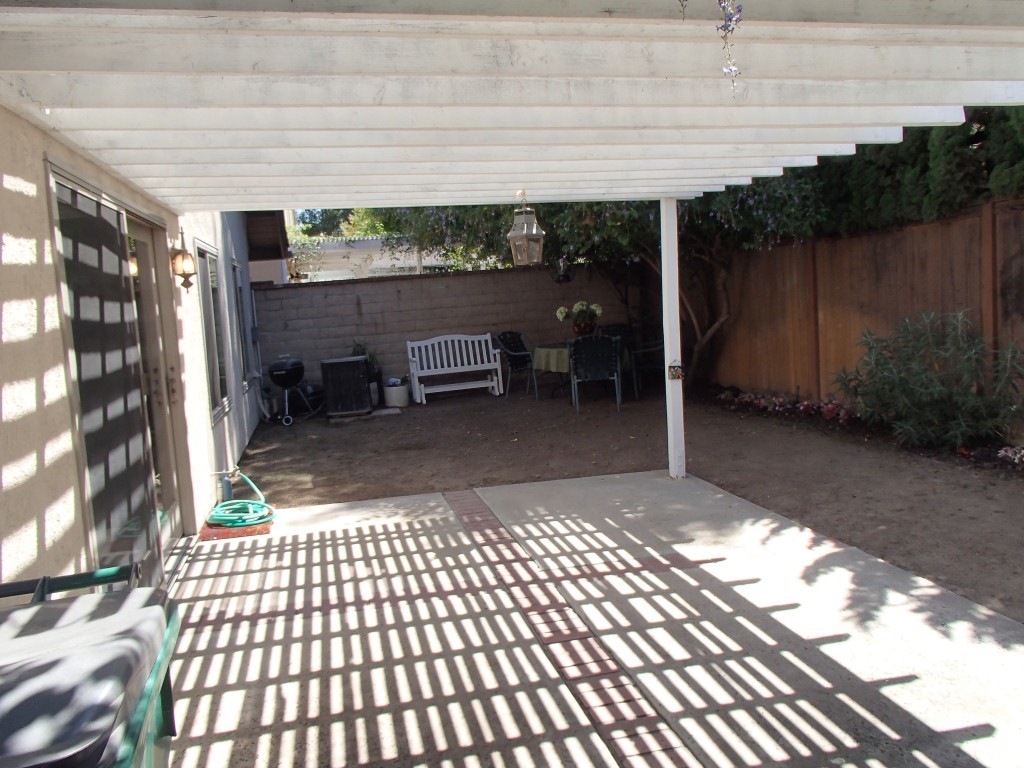
The dining room has a large garden window looking out to the side walkway, next to the front door. The room fits a small table with space for a hutch. A peninsula with barstools separates the dining room from the kitchen. The kitchen has been updated with new wood cabinetry, granite countertops and full backsplash, new lighting, black tile flooring and white appliances. There are plenty of cupboards, drawers, counter space and a pantry for storage. One garage entrance is located in the kitchen.
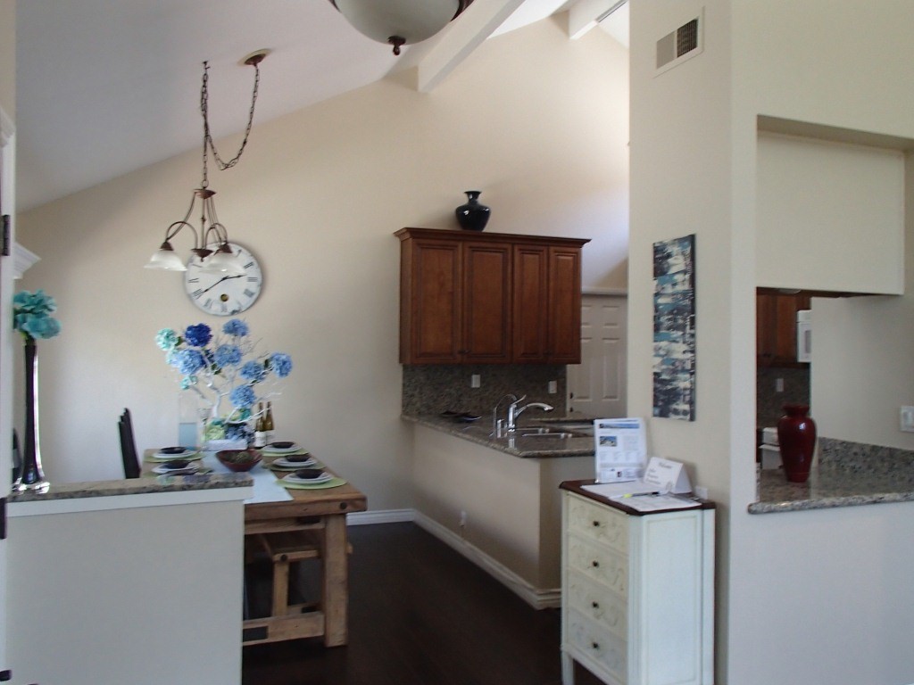
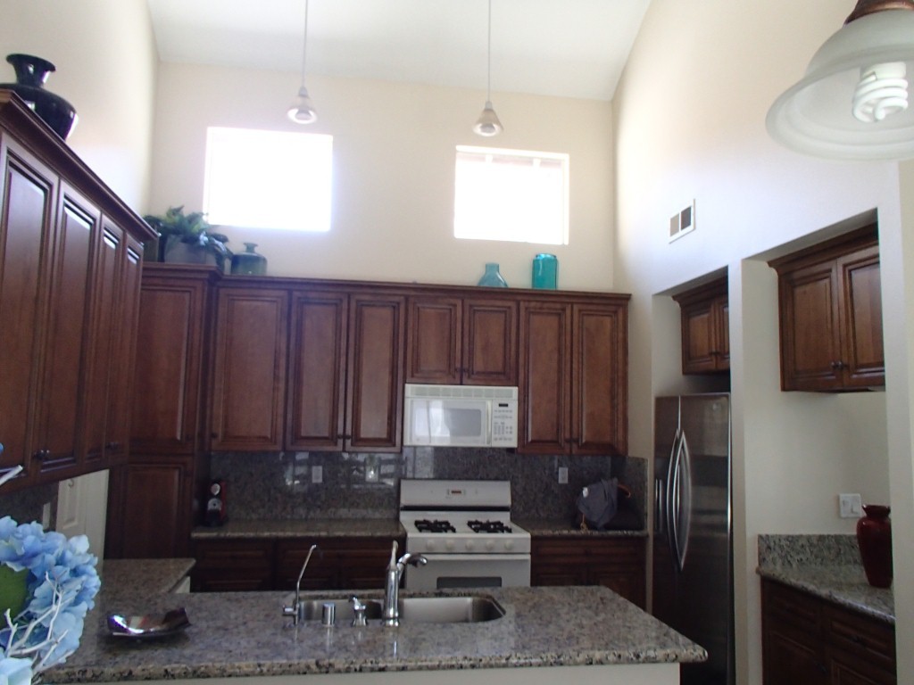
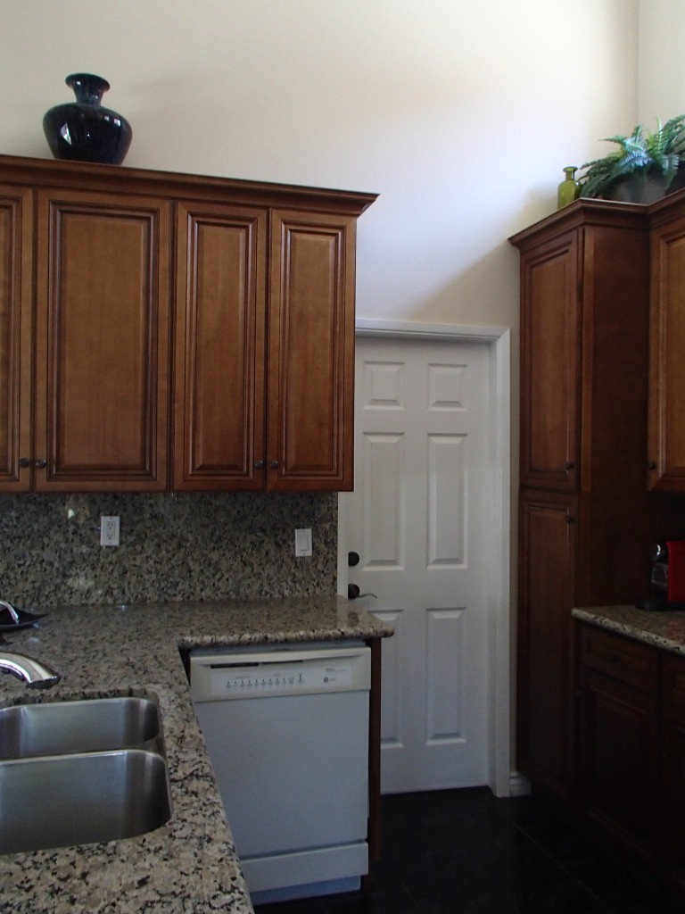
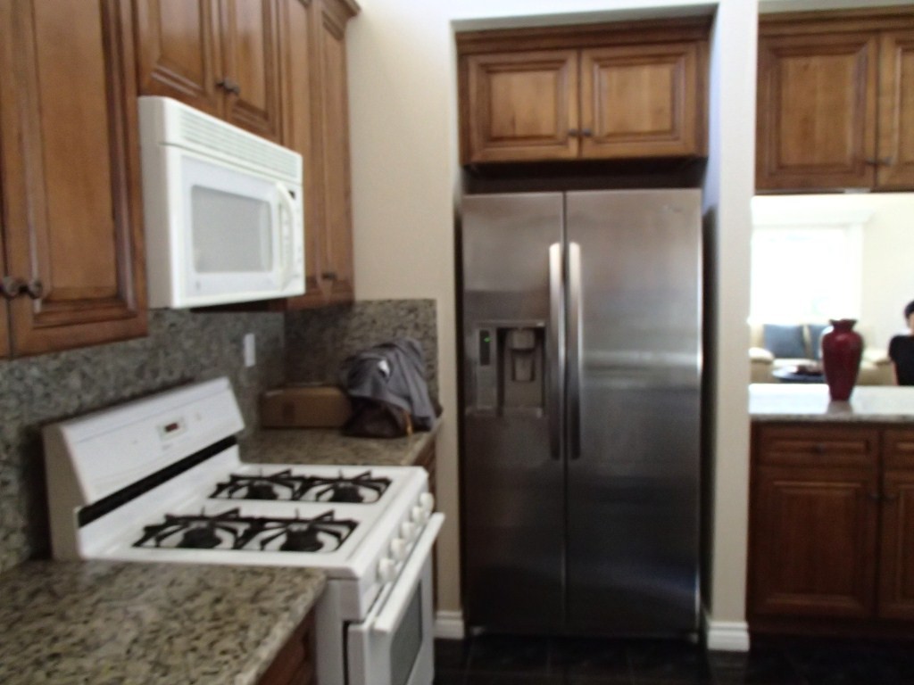
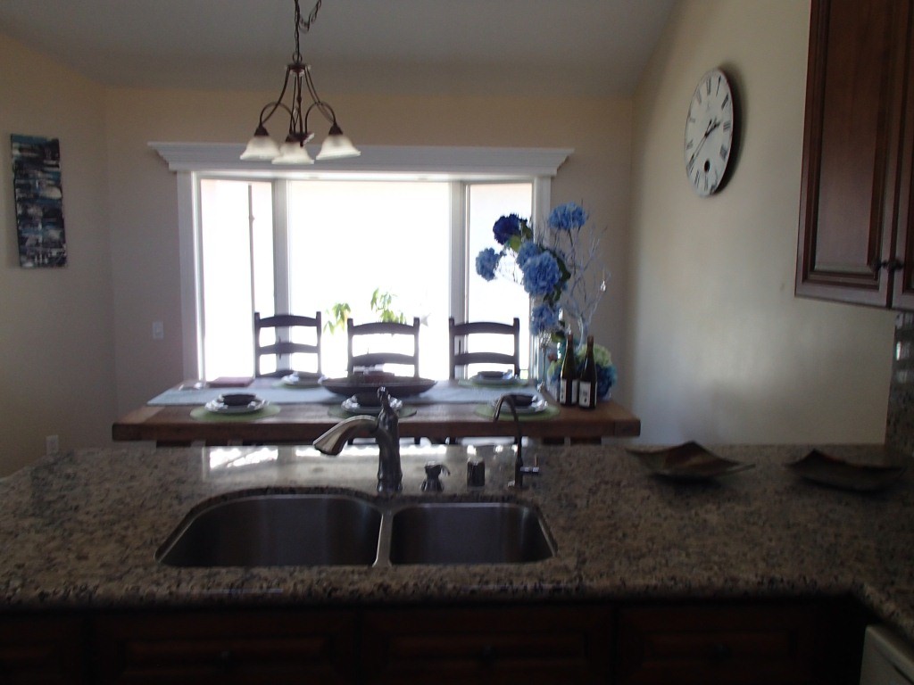
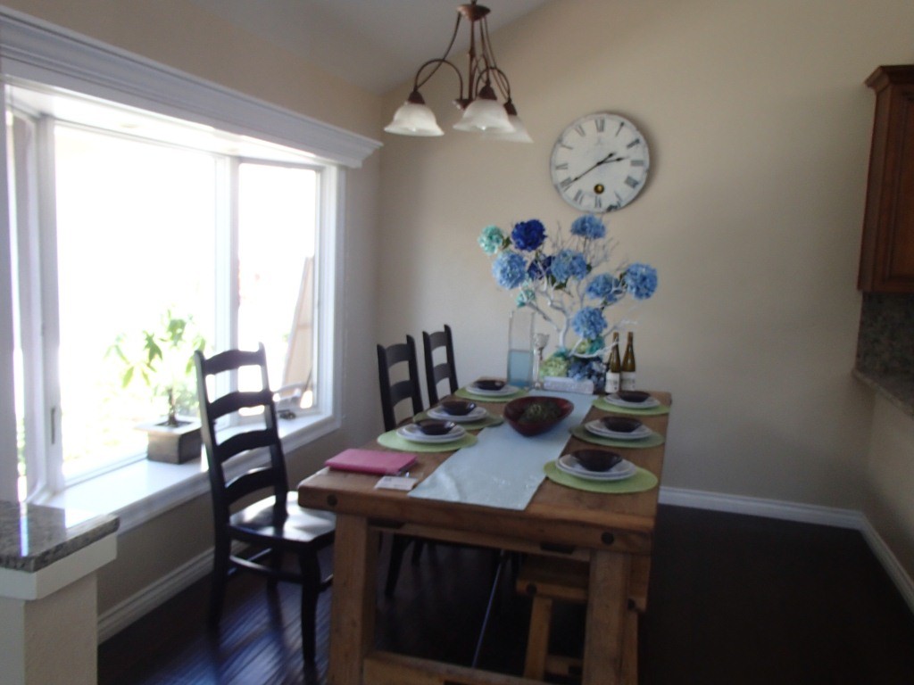
One entrance into the third bedroom is located off of the living room. It has a double entrance, one from the living room and one from the hallway. The living room doorway into the bedroom could be dry walled, if desired, but I have seen this room used as an office or playroom so the double entrance may be useful.
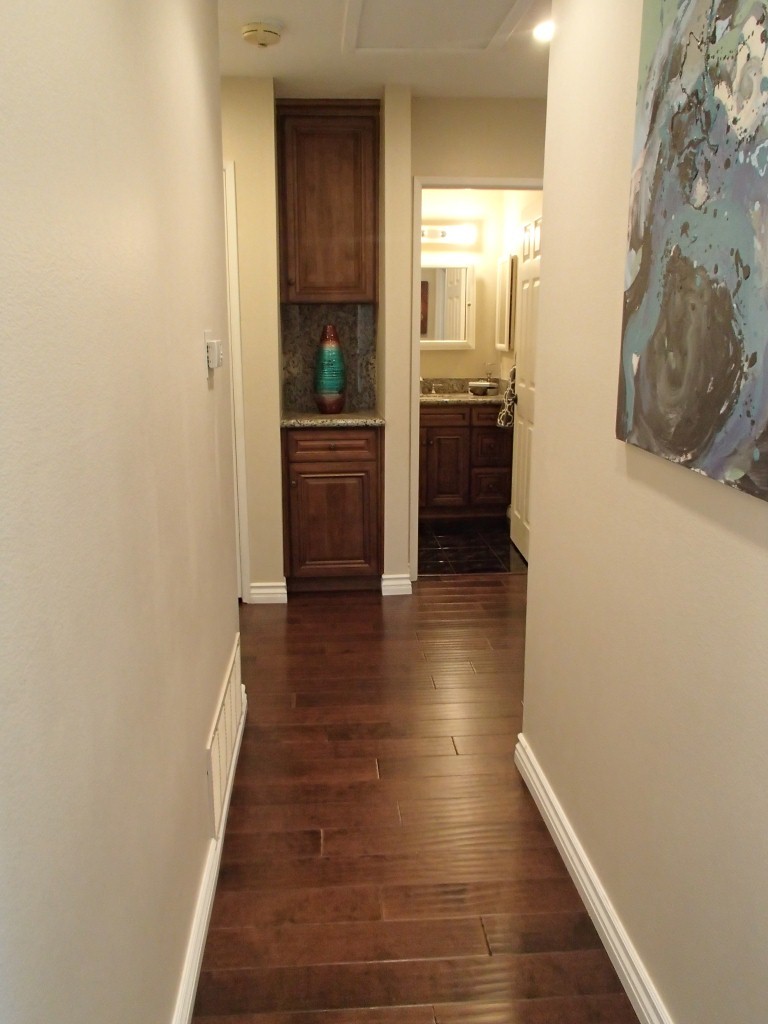
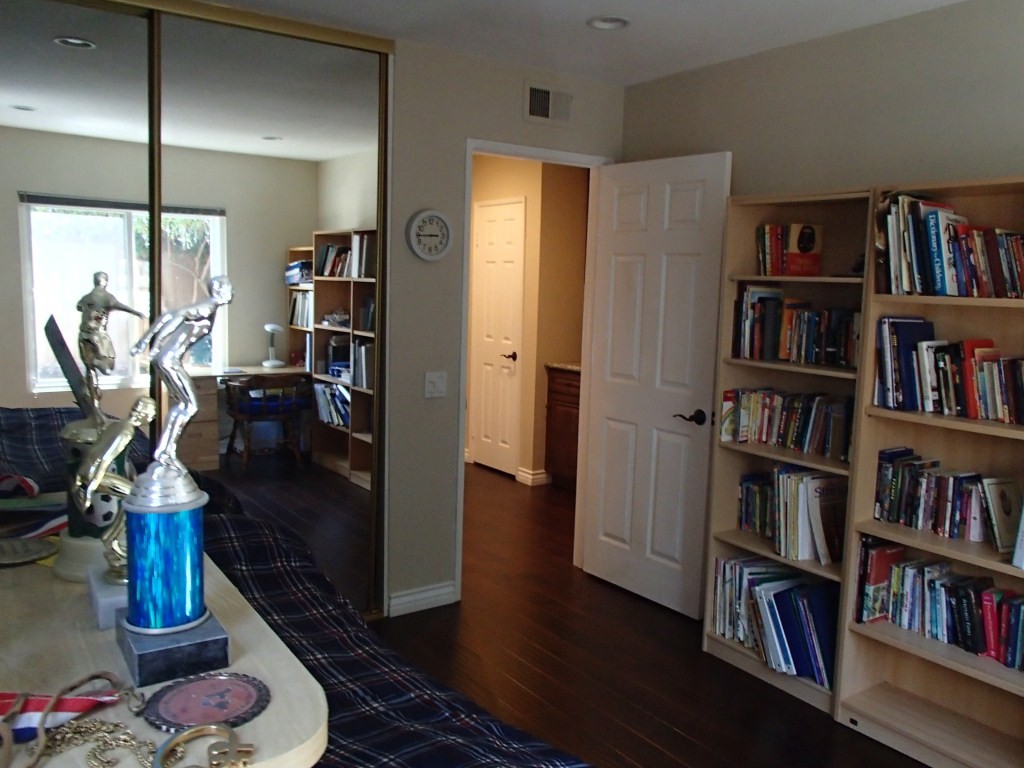
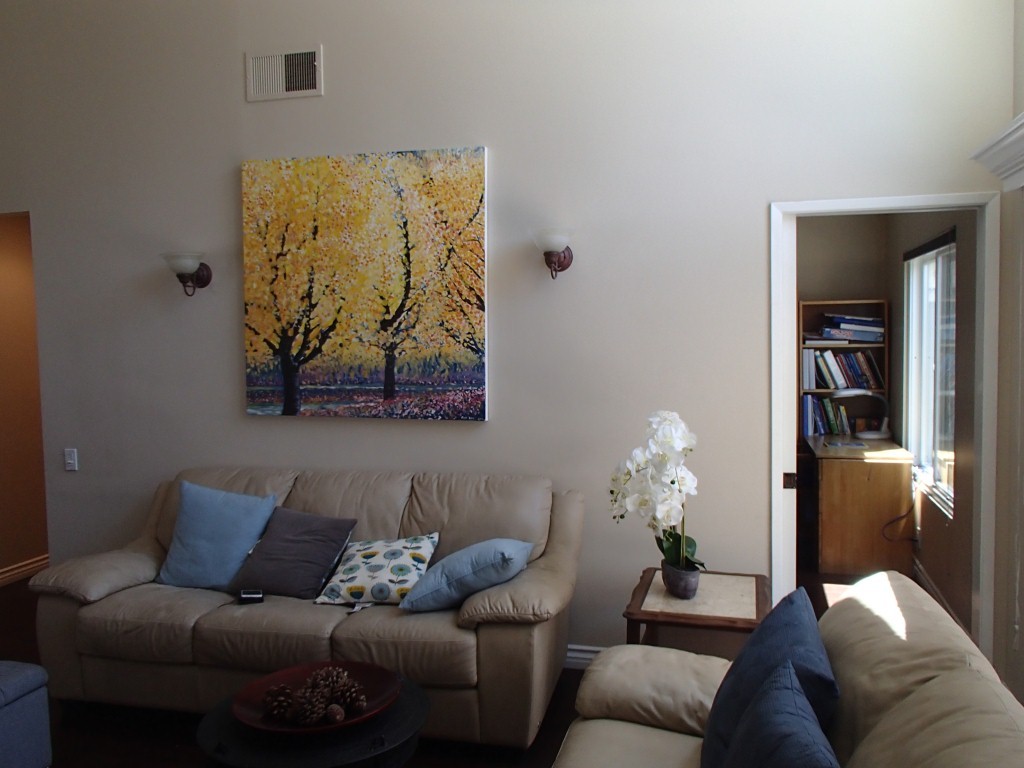
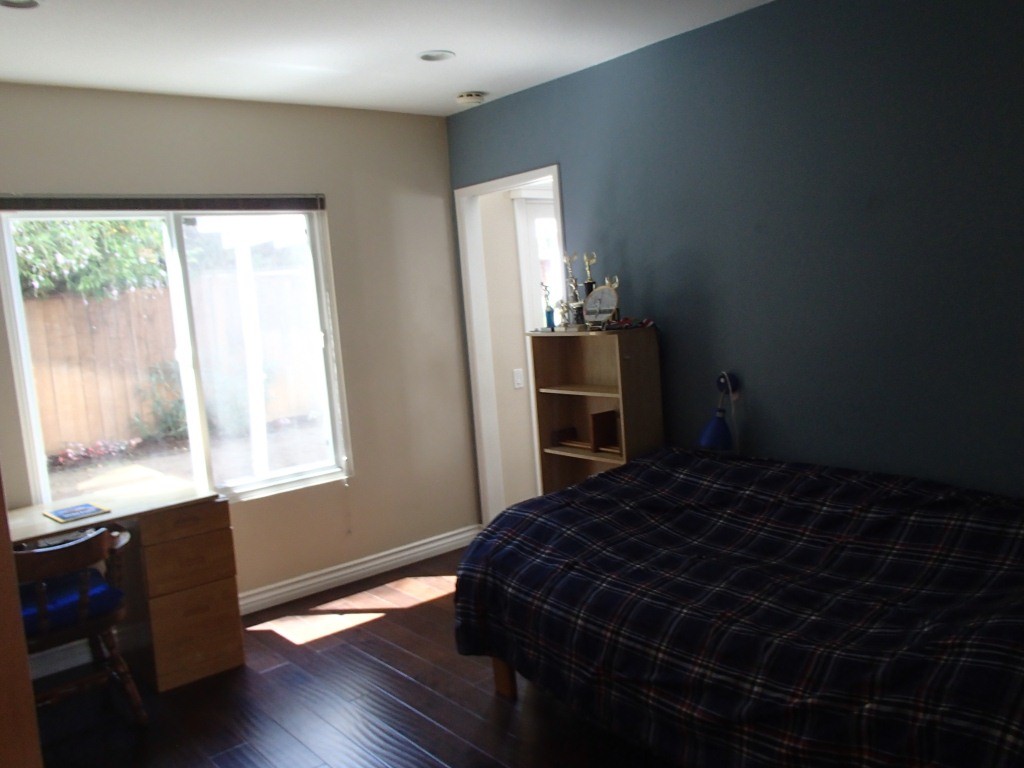
Adjacent to the secondary bedroom is another bedroom, currently painted pink, which is similar in size but slightly smaller. It too has a double sliding closet door and has a window facing the backyard. The hall outside of the bedroom consists of a bathroom, small linen closet and coat closet.
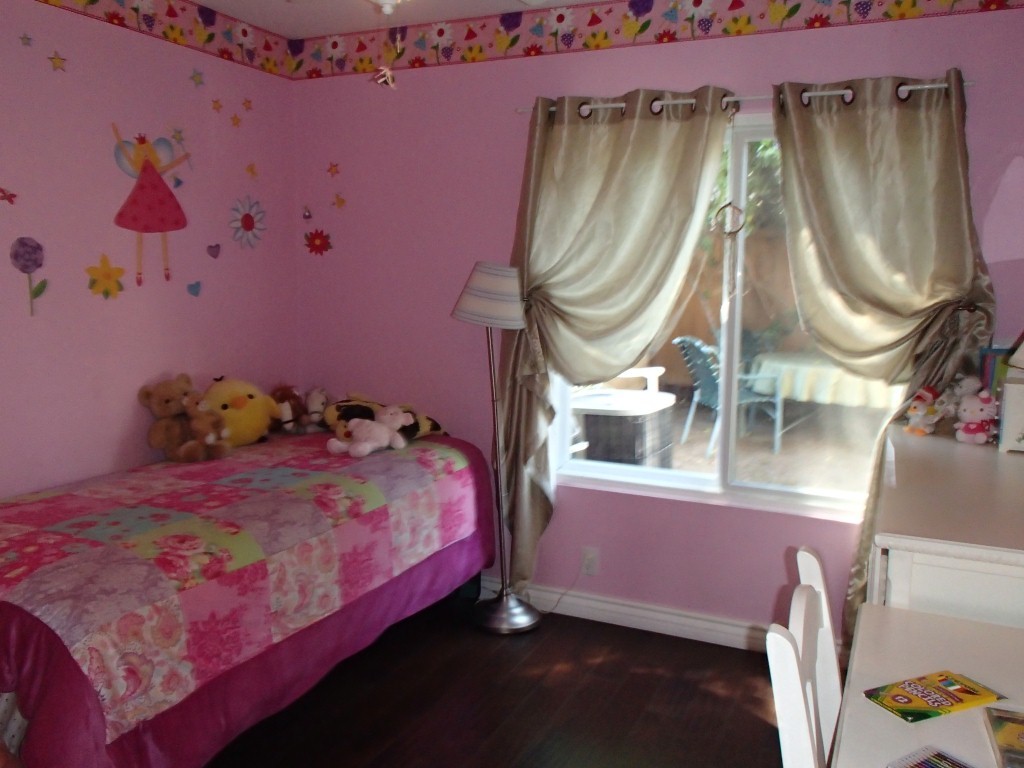
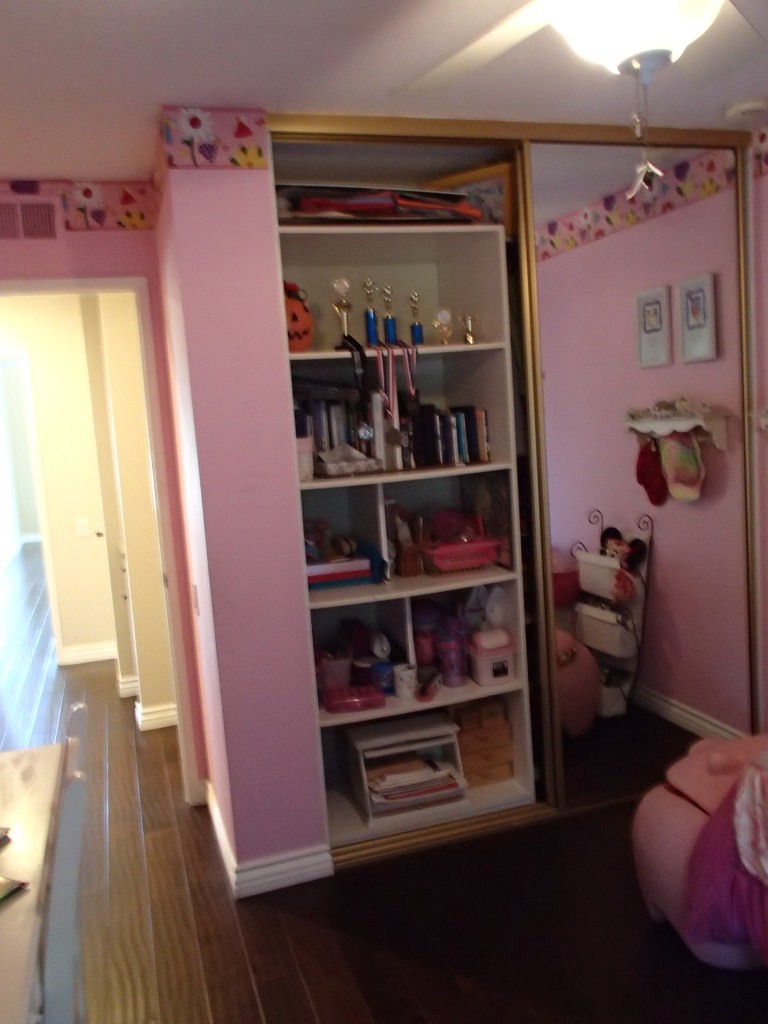
The bathroom has been updated with the same black tile floors found in the kitchen, wood cabinetry and granite countertop. However, the bathtub and 4×4 tile surround look original. It was in good shape, but had some signs of common condensation on the ceiling above the bathtub.
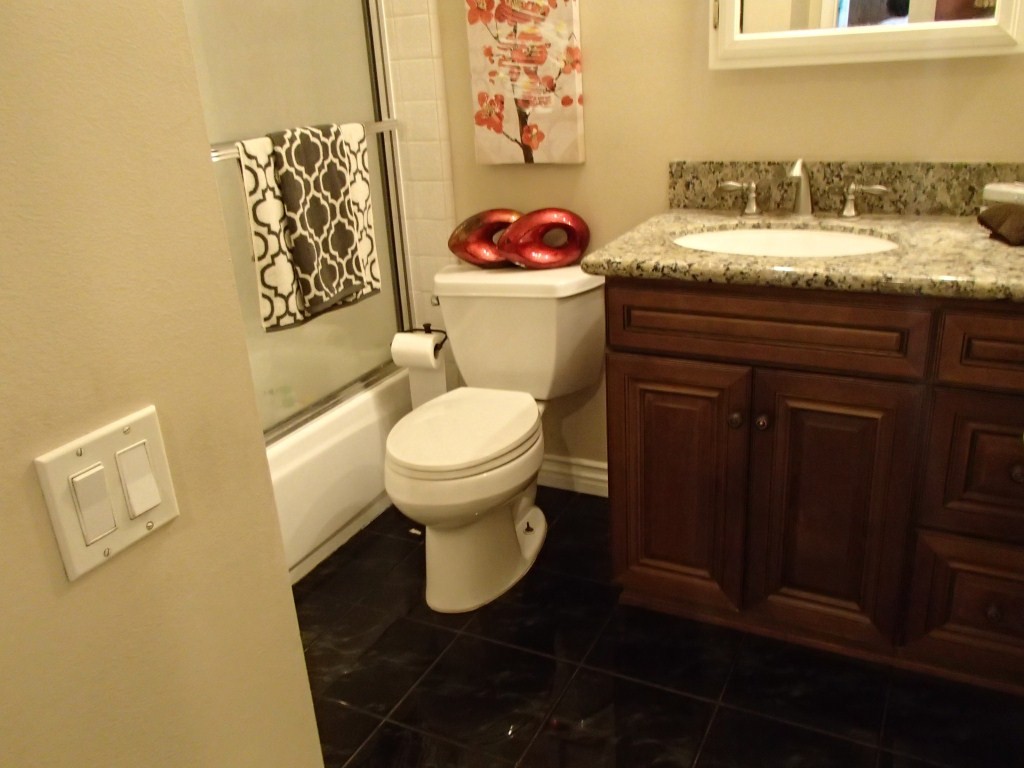
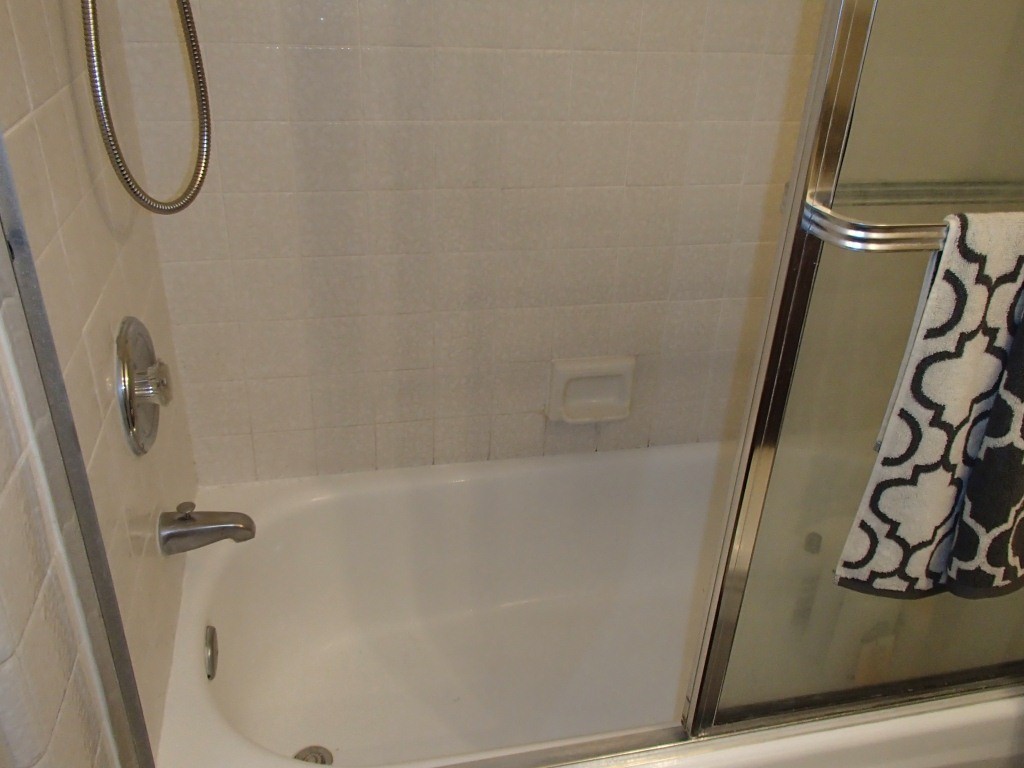
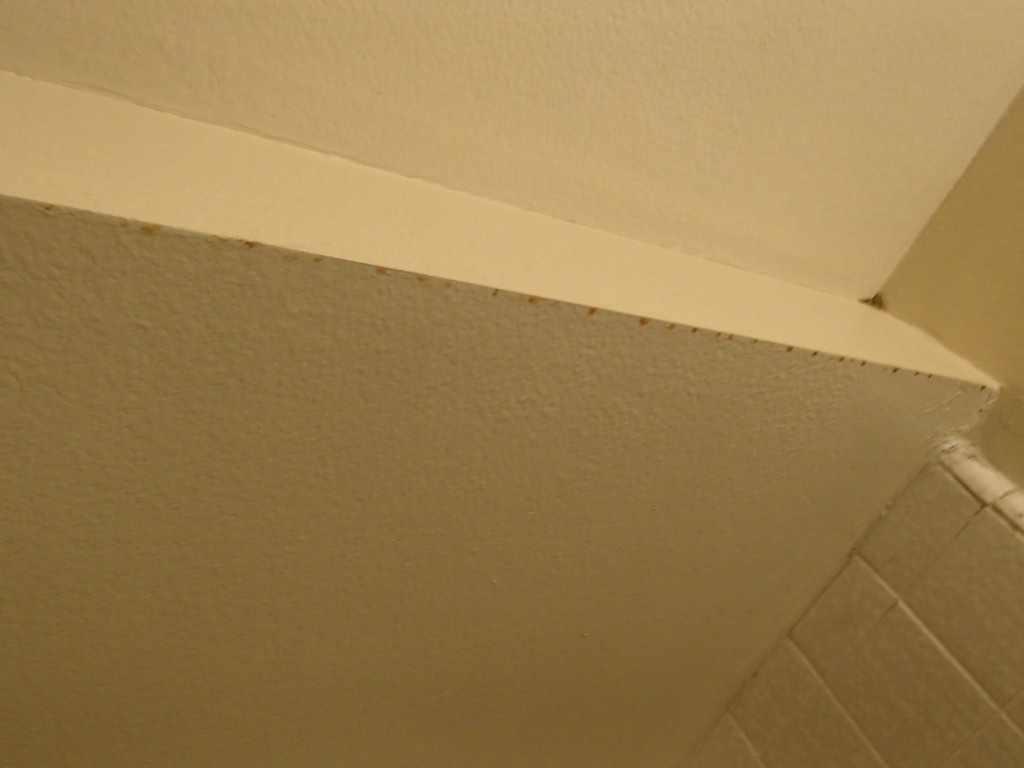
The master bedroom has vaulted ceilings with a sliding glass door and additional windows above the slider, which bring in lots of natural light into the bedroom. Two sets of mirrored closets are found, one on each side of entrance to the bedroom, creating a short hallway. To the right, after the closet, is an opening to dual sinks. The bedroom is a standard size. The sliding glass door leads out to a private patio, which sits behind a wall at the front of the home. Another garage entrance is found in the patio. The bathroom has been nicely remodeled with wood cabinetry, decorative mirrors, granite countertops and recessed lighting. The distressed wood floor flows nicely throughout the bedroom and vanity area. There is no door in front of the sink area, so there may be some light and noise in the mornings if another person is utilizing the area while the other is sleeping. Across from the sinks is the door to the separate toilet and shower. The shower is a nice size with a clean basin, but the tile surround has the original 4×4 tiles. There is no tub in the master bathroom.
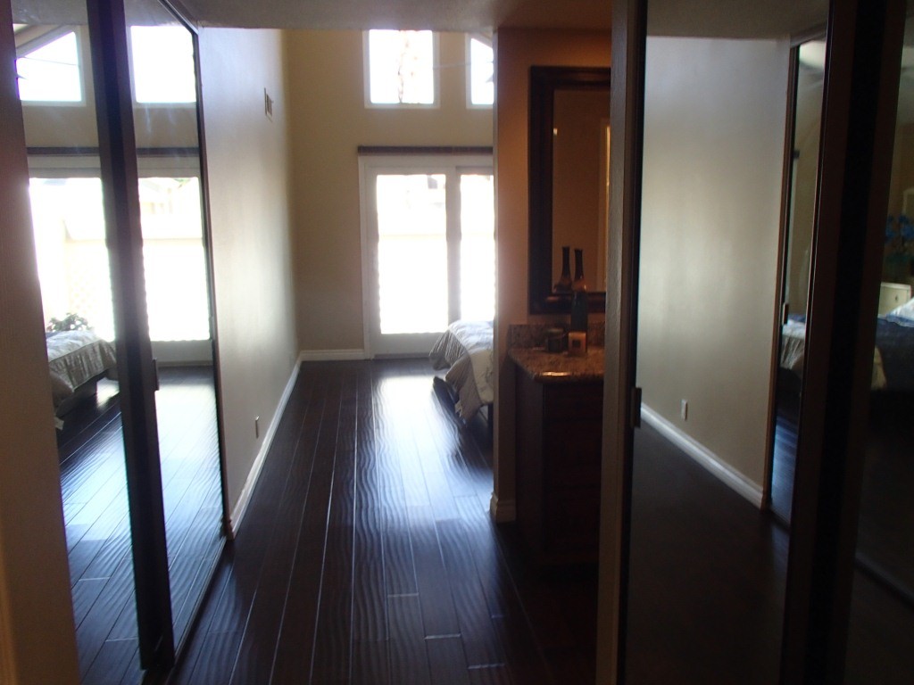
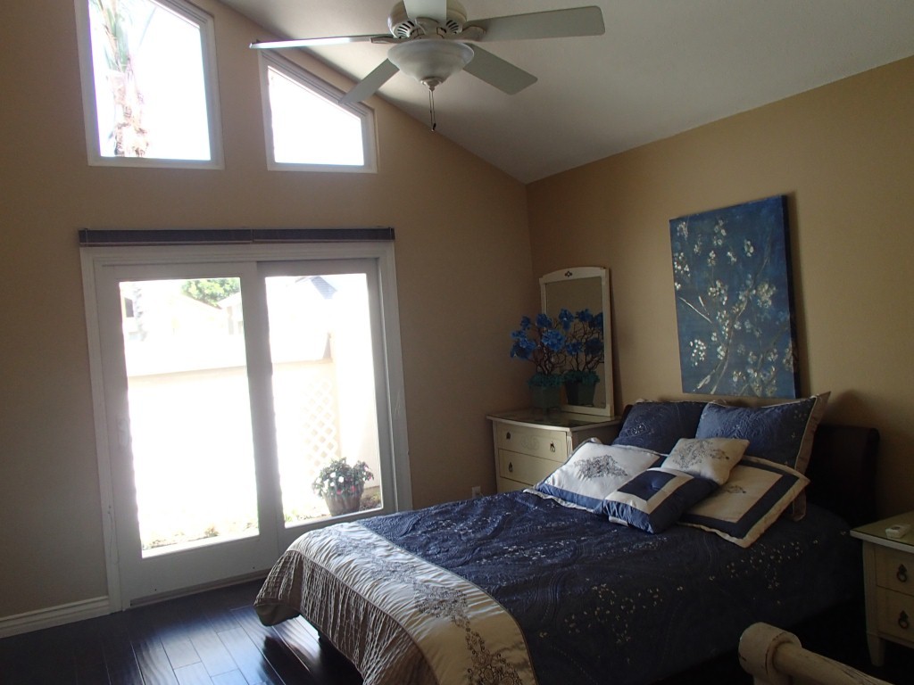
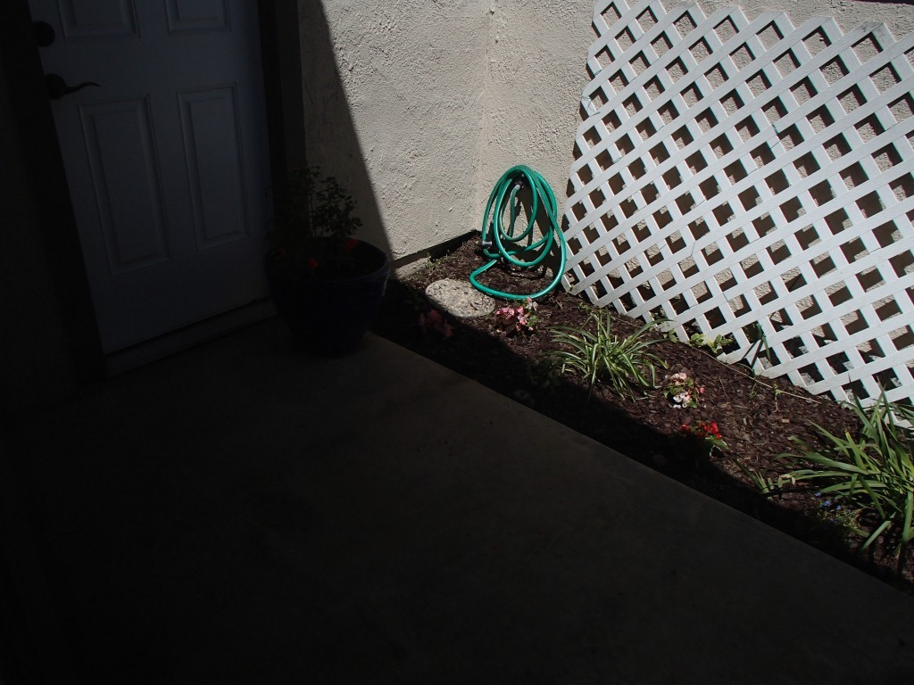
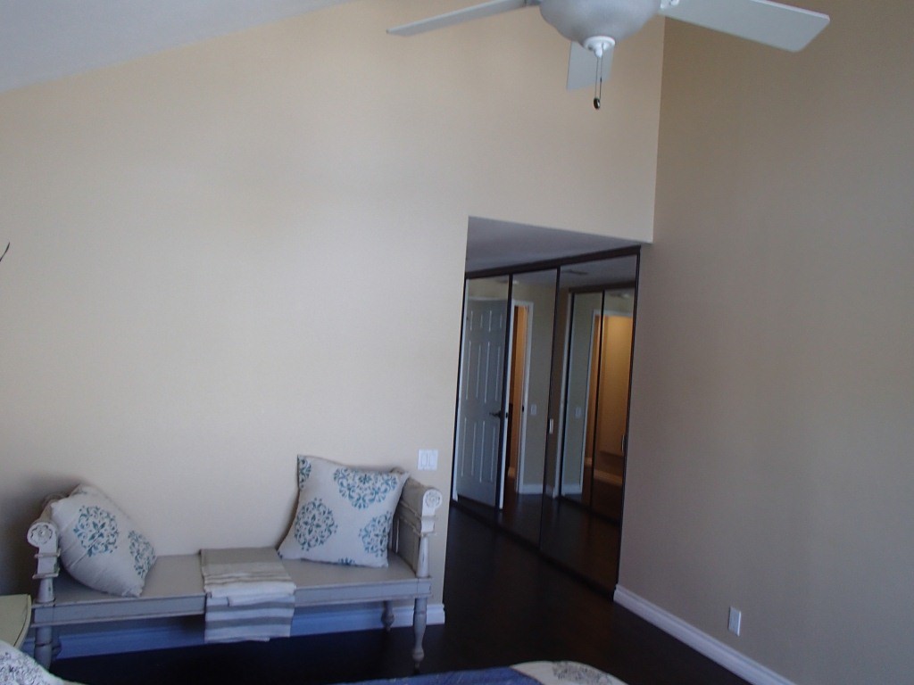
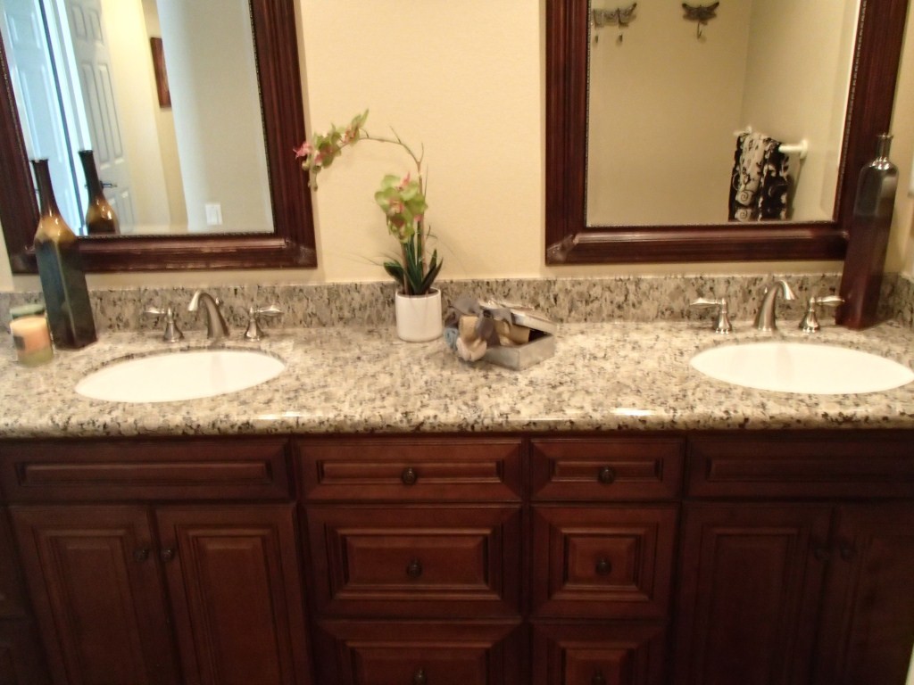
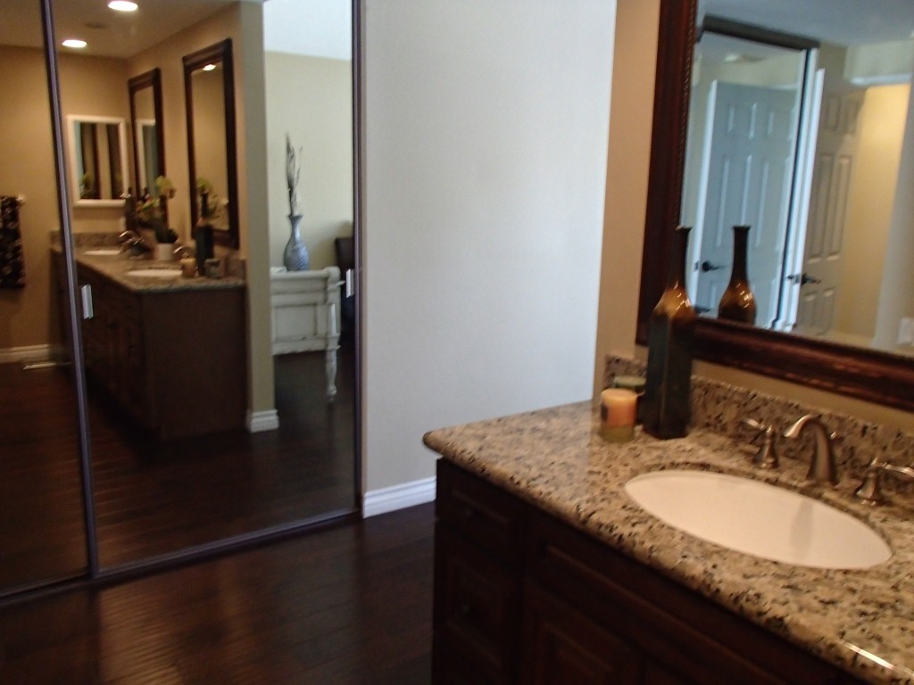
6 Campanero East would appeal to buyers that are looking for a single story house in the neighborhood, especially close to the elementary school. The home is nicely updated and is move-in ready. The yard is a nice size for entertaining and for children or pets. The cul-de-sac location, just steps away for the elementary school green fields as well as to the walking paths makes this a highly desirable location.