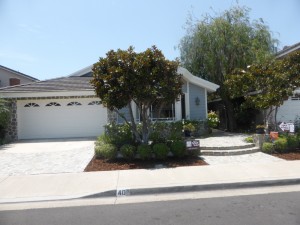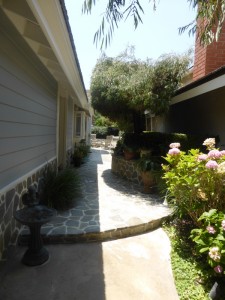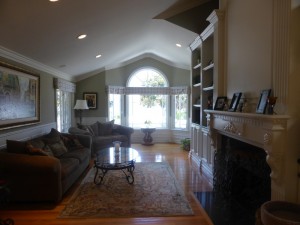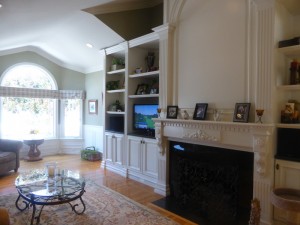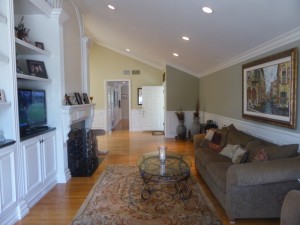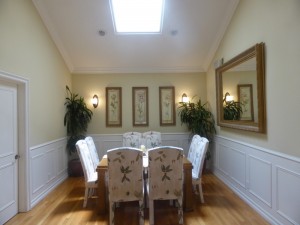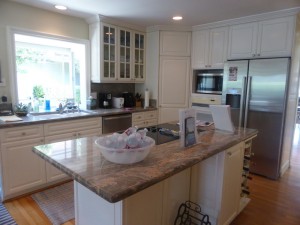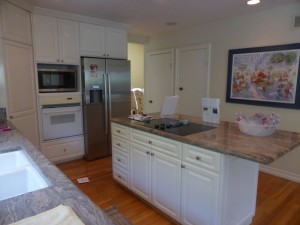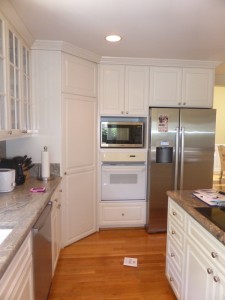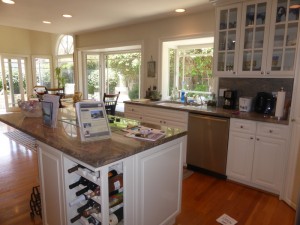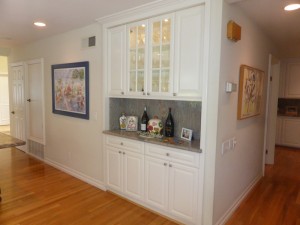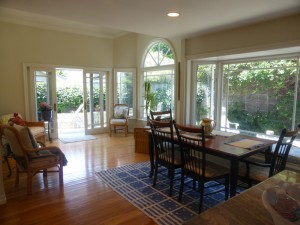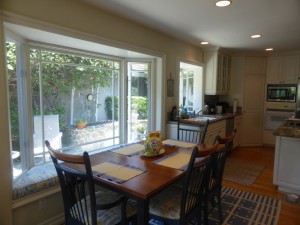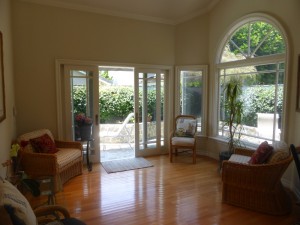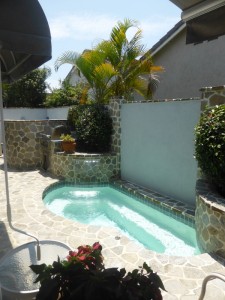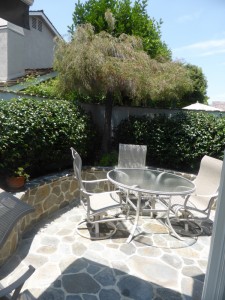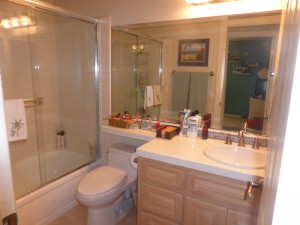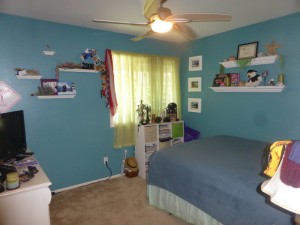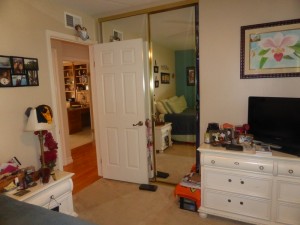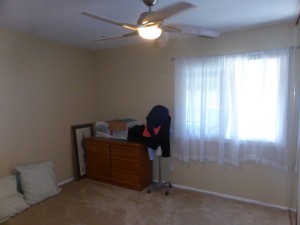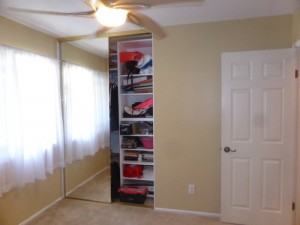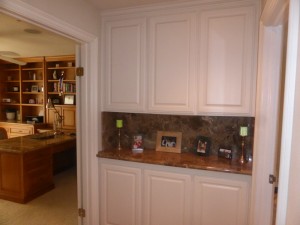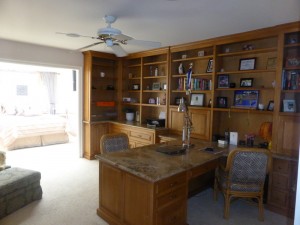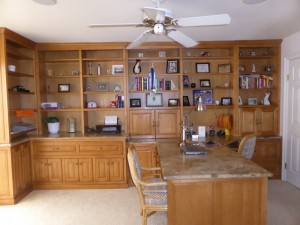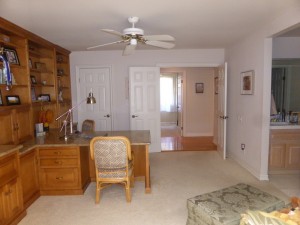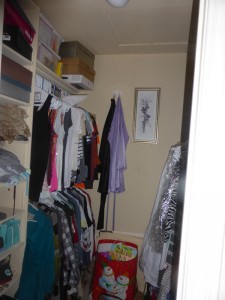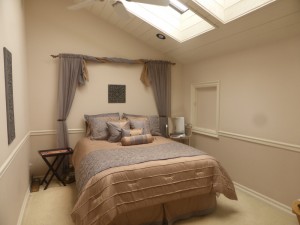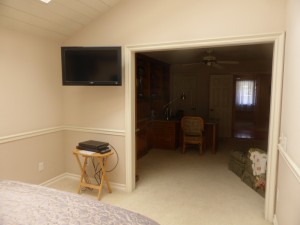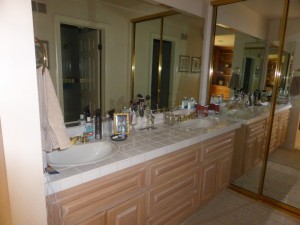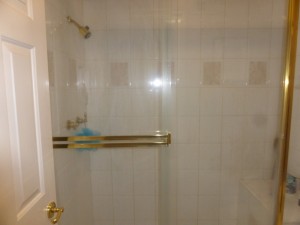This week, I visited a couple of homes in Woodbridge. Today, I will review 40 Sandpiper and next week will compare it to 47 Sparrowhawk. Both homes are one story, three-bedroom single family residences.
The Basics:
Asking Price: $799,500
Bedrooms: 3
Bathrooms: 2
Square Footage: 1,900
Lot Size: 4,356
Price per Sq/Ft: $420
Days on Market: 7
Property Type: Single Family Residence
Year Built: 1976
Community: Woodbridge
HOA: $84 per month/ Mello Roos: No
Schools: Stone Creek Elementary, Lakeside Middle, Woodbridge High
The home is attractive from the front, painted a nice shade of blue with stonework in the driveway and up the front walk, which stretches all the way through to the backyard. The entryway looks directly into the dining room, with the living room to the left.
The living room has a very elegant feel, with high ceilings, crown molding, recessed lighting, and a big bay window facing the street. Wainscoting on the lower portion of the walls and a large built-in entertainment unit surrounding the fireplace add to the elegance. The mantle has some ornate designs and a plain white panel stretches above it to the ceiling.
The dining room also has high ceilings, with a few recessed lights surrounding a skylight. Like all of the common areas of the home, this room has shiny wood floors. The dining room also has wainscoting and has space for a small hutch. Direct access to the two-car garage is directly off the dining room, which I found a bit strange. The garage has a built-in storage area above it with a pull-down ladder for easy access. There is a coat closet just off the dining room as you head into the kitchen.
The kitchen is through a doorway on the right. It is a nicely remodeled room with granite counters and white cabinetry, along with a few glass paneled cabinets for display. The center island has a built-in wine rack and seating for four. The four-burner, ceramic cooktop is also on the island. The cabinets are white, as is the oven, though the dishwasher, microwave and fridge are all stainless steel. There is one pantry-height cupboard in the corner and plenty of storage space throughout. One wall also has a large, built-in, lighted china hutch with a small counter, several cabinets, and two glass-paneled cabinets.
The kitchen has a really nice breakfast nook, featuring another bay window. This one has a built-in window seat.
There is a small family room at the back of the house, which is open to the nook and kitchen. It has a beautiful arched window and mullioned French doors that lead to the backyard.
The backyard has the same flagstone as the front walk, as it is all connected. It’s a really narrow yard, so being connected to the front walk/side yard does help it feel a little bigger. The yard features a jacuzzi with waterfall, a built-in barbecue, and a retractable awning. The patio has space for a small table and chairs.
All of the bedrooms and bathrooms are down a hallway off the family room. The main bathroom has a small vanity with a single sink and white tile counters. The shower/tub combo also has white tile.
The first bedroom has bright blue walls and a single window facing the backyard. There is a ceiling fan with a light. Just inside the door, there is narrow a two-door, mirrored closet with gold-framed doors. Like all of the other bedrooms, this one has neutral carpeting. The second bedroom is quite similar to the first, but with neutral-colored paint. Neither room is very large.
There is built-in linen storage at the end of the hallway, with three upper and lower cabinets and a shelf.
The master bedroom has a double door entry and is divided into two sections. The first part is an office, with a big built-in unit featuring numerous bookshelves, cabinets, and a desk that juts out into the room. The granite-topped desk has two workspaces. This front section also has a big walk-in closet and access to the master bedroom.
The back part of the room is the bedroom. Its vaulted ceilings have wood paneling, two skylights and recessed lights. It’s a small room, with just enough space for a bed and a couple of nightstands.
The master bath is decorated similarly to the first bathroom. The vanity has two sinks set into white tile counters with cabinets and drawers underneath. There is a second closet here; this one has gold-framed, mirrored doors. The shower is through another doorway. It also has gold-framed doors and hardware and a seat. The tile and grout appear fairly dingy.
Overall, this is a nice home. I liked the layout, except for the dining room, which is directly in front of the front door and has the garage access. The decorator’s touches give the home an upscale look, especially in all of the common rooms. I do wish the lot was bigger and that the bathrooms had been upgraded. This house is less per square foot than many other one bedrooms I have seen.
