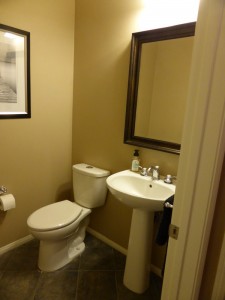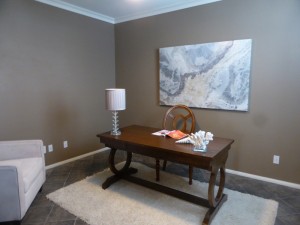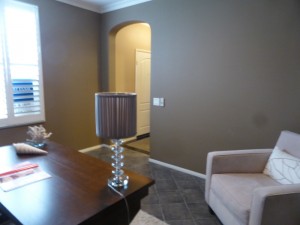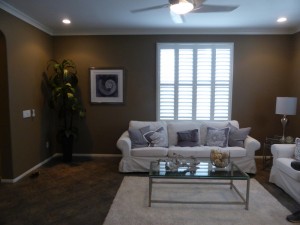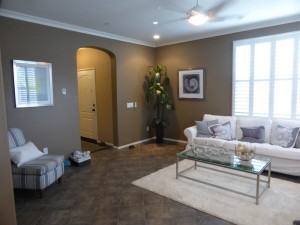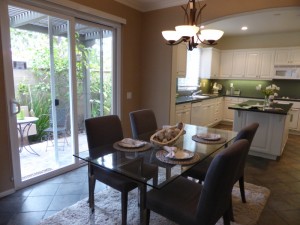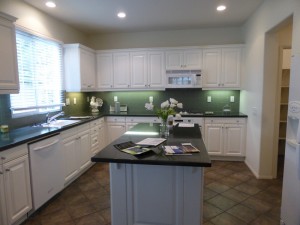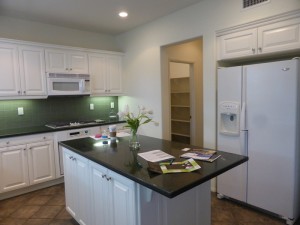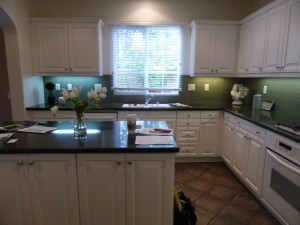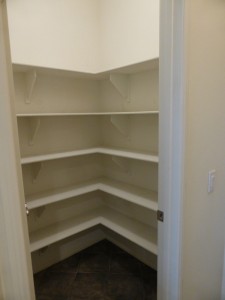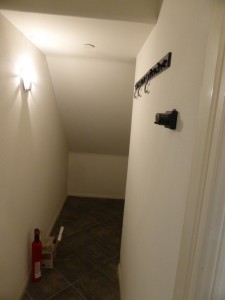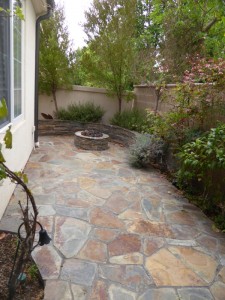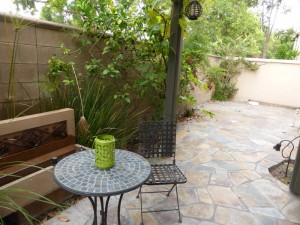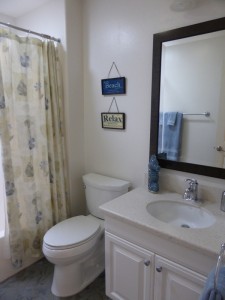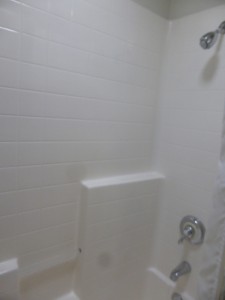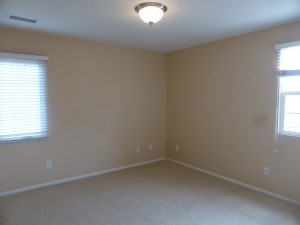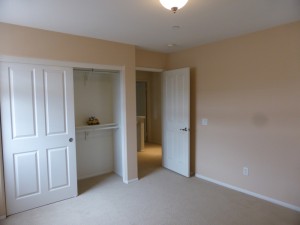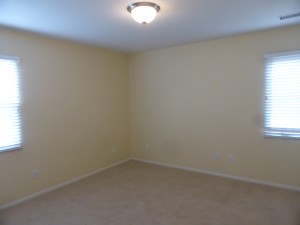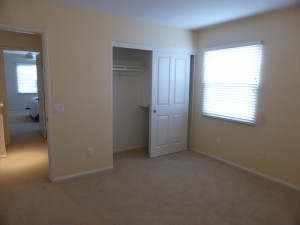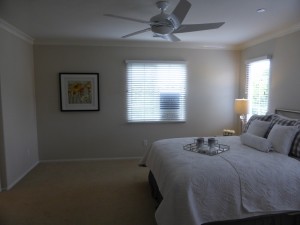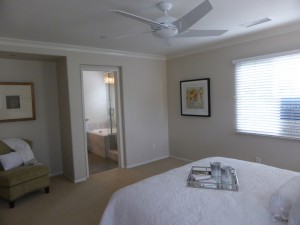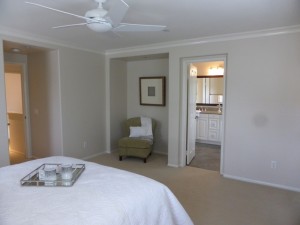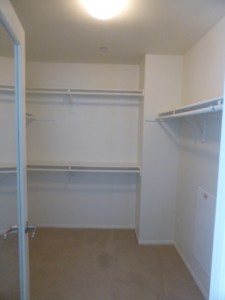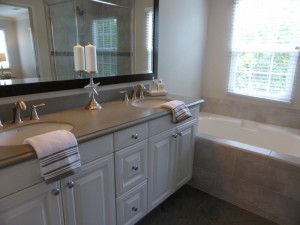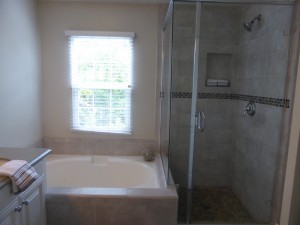This weekend, I visited two homes in Northwood’s Mericot tract. The floor plans at 25 Night Bloom and 10 Night Bloom are mirror images of each other. This week, I will review 25 Night Bloom; next week, I will present 10 Night Bloom and a comparison of the two.
The basics:
Asking price: $740,000
Bedrooms: 3
Bathrooms: 2.5
Square Footage: 1,750
Lot Size: N/A
Price/Sq Ft: $422
Days on Market: 23
Property Type: Detached Condo
Year Built: 2006
Community: Northwood – Mericot
HOA: $157 per month / Mello Roos: Approx $2,000 per year
Schools: Hicks Canyon Elementary, Orchard Hills, Beckman High School (Tustin Unified) 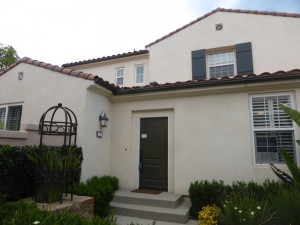
This home is situated a few houses off the street, at the end of a walkway. It backs to one of the neighborhood’s bigger streets, with a post office and community park just behind it. It isn’t far from Beckman High School and is close enough to hear noise from the 5 Freeway.
When I entered the house, there is a small foyer with tile floors that extend through the first floor. A powder room and linen closet are just off the foyer, across from the front door. The powder room has a pedestal sink and the linen closet is filled with shelves.
There is an office just to the right of the main entrance. It has crown molding and an arched doorway (no actual door) to give it an elegant feel. A single window faces the front walkway. This room does not have a closet, nor is there a designated space for one, but some owners have converted this first floor office into a bedroom.
On the opposite side of the entryway, I found the home’s main living area. The living room faces the front of the house, with an additional window facing the side patio. Like the office, this room has dark-colored walls, plantation shutters and recessed lights. It also has a ceiling fan with another overhead light.
The dining room is just past the living room. It has a sliding door that leads to the patio and more crown molding. There is space for a small hutch against one wall. The table sits right in the center of the room, between the kitchen and living room, so there is space for a bigger table if needed.
The kitchen has dark Caesarstone counters, white cabinetry, and a glass tile backsplash. The white appliances include a dishwasher, oven and built-in microwave. There is also a four-burner cooktop set just above the oven. Ample upper and lower cabinetry, plus additional cabinets in the center island provide plenty of storage in this kitchen. There is also a large, walk-in pantry just off the main kitchen. The island offers space for a couple of bar stools.
There is a deep closet across from the pantry. Access to the two-car garage is also off this short hallway.
The patio is fully hardscaped with decorative stonework and a small gas fire pit and fountain. I disagree with the listing’s claim of a “large entertainment area,” though I will say that it has space for a table and a few chairs.
All three bedrooms are located on the second floor. The two secondary rooms share a hallway bath located just at the top of the stairs. The vanity has a single sink with solid surface counters and a set of white cabinets. The shower/tub combo is done in simple, white tile. There is another linen closet located off the main hallway.
The two secondary bedrooms are pretty similar. Each has two windows with planation shutters. Both rooms have a single dome light in the center of the ceiling. They also each have a two-door, standard closet with a couple of shelves and hanging poles. They are similar in size and bigger than I expected from a condo this size. Like the upstairs hallway and master bedroom, these rooms have newer Berber carpet.
The master bedroom is across the hall. Its windows face both the back and side of the home and it has a ceiling fan. One corner of the room is a bit recessed, offering space for a bigger piece of furniture or an opportunity to add a built-in unit. The walk-in closet is off the main bedroom. It is a good size, with a few shelves and poles.
The master bath has been nicely remodeled. Its tile floors match those from downstairs and a window over the tub makes it feel bright. The vanity has Caesarstone counters, two sinks with brushed nickel hardware, and two sets of white cabinets with a few drawers between them. The soaking tub and shower sit side-by-side, with a shared deck offering a narrow ledge in the shower. Both have light gray tiles and the shower has a band of decorative tiles as well.
Overall, this home is in excellent condition. Everything is move-in ready and tastefully decorated. They have already accepted an offer but held the open house in hopes of obtaining backup offers as well.
