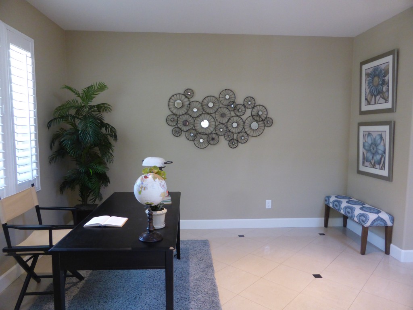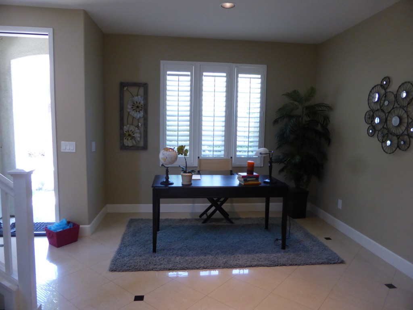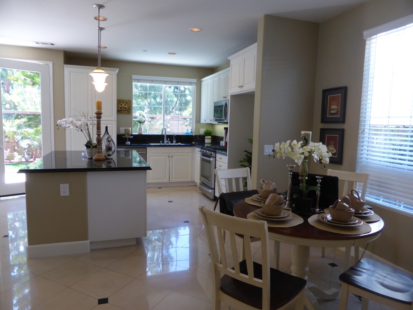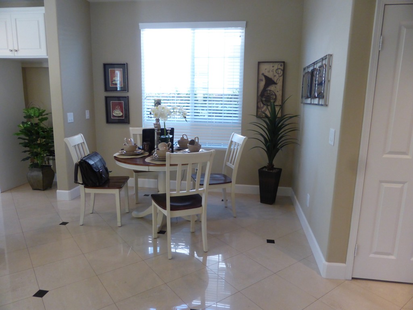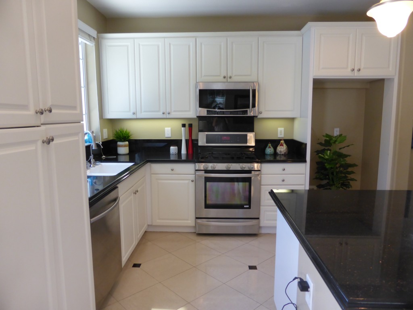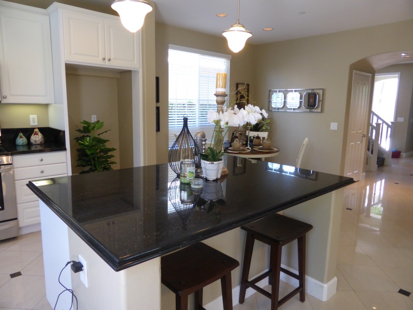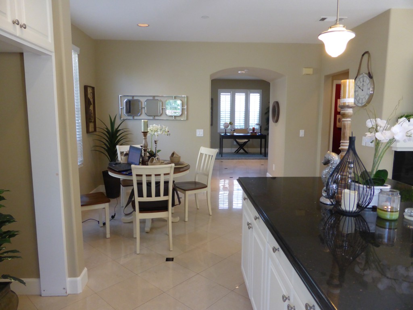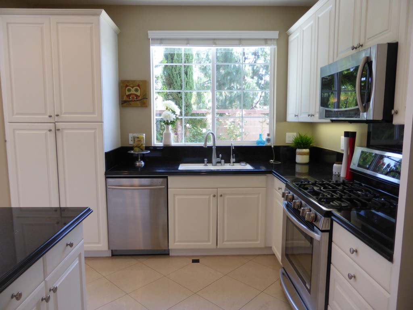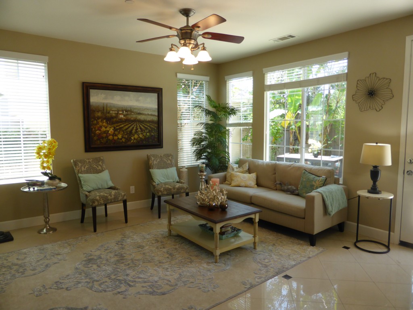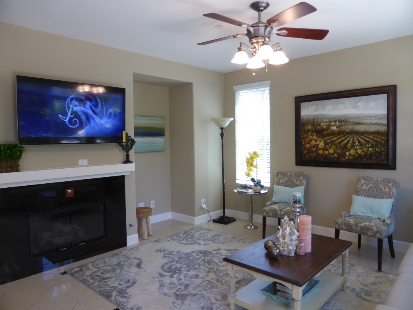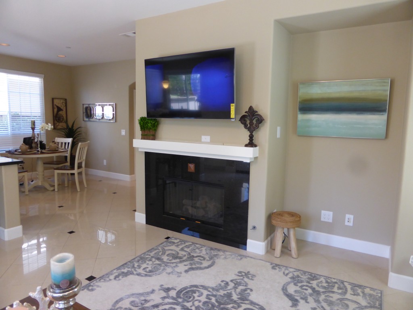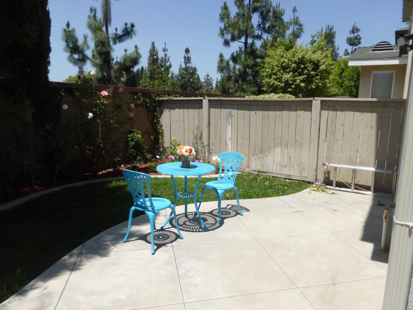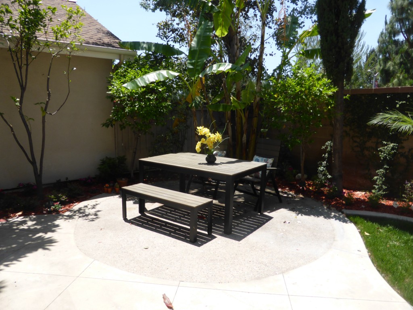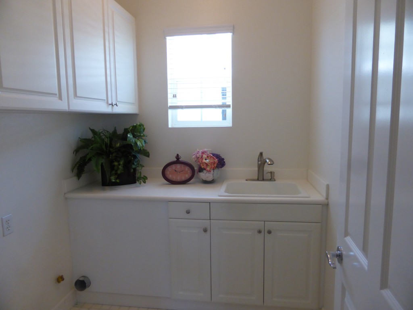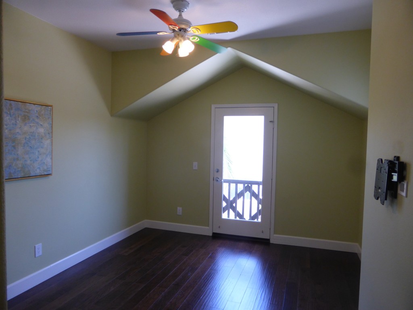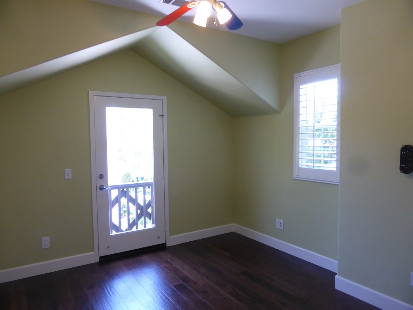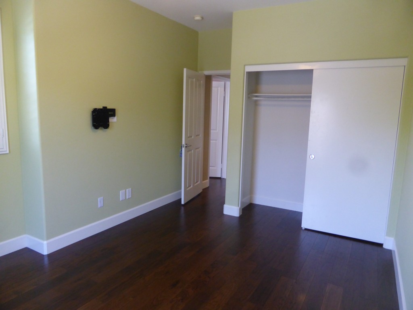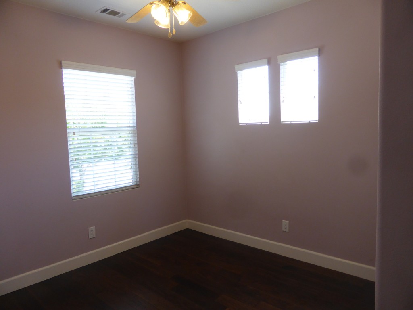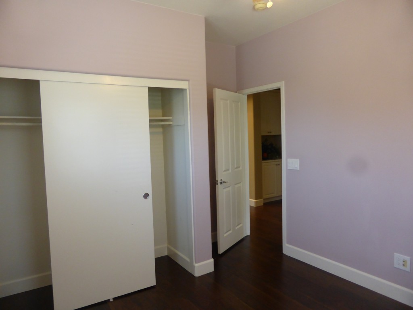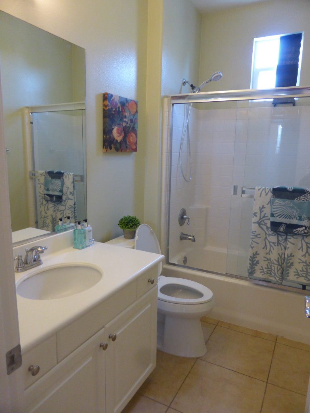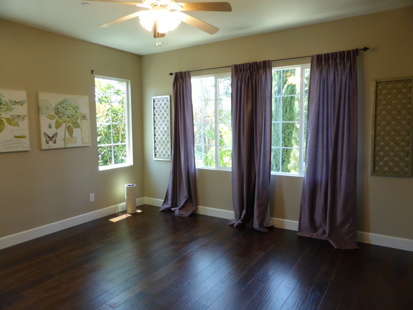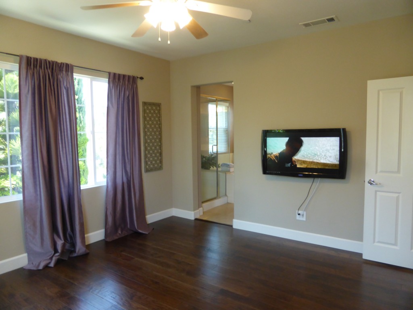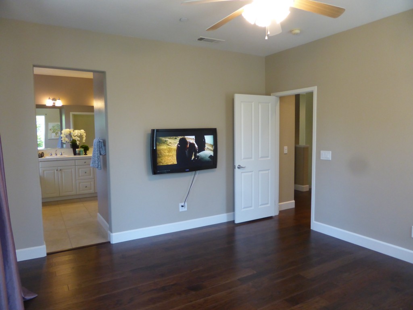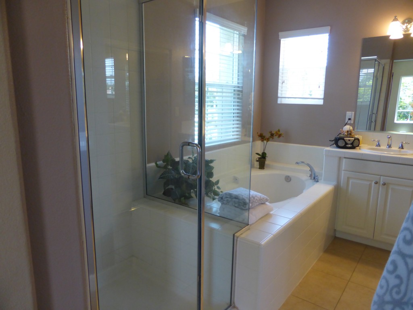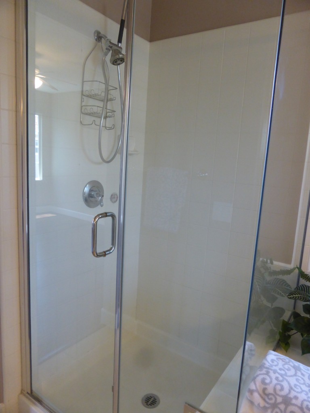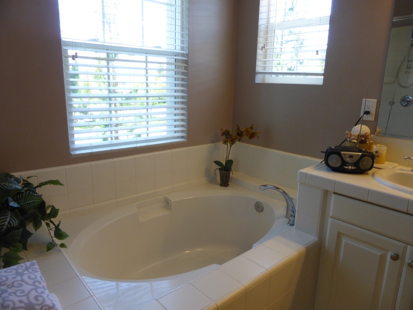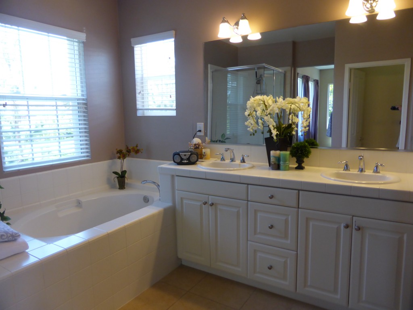This weekend, I visited a three bedroom, detached condo at 71 Arborwood, located in Northwood Pointe’s Arden Square neighborhood.
The basics:
Asking Price: $818,000
Bedrooms: 3
Bathrooms: 2.5
Square Footage: 1,800
Lot Size: N/A
$/Sq Ft: $454
Days on Market: 13
Property Type: Detached Condo
Year Built: 2001
Community: Northwood Pointe – Arden Square
Schools: Canyon View Elementary, Sierra Vista Middle, Northwood High School
This home is situated off the actual street, off a separate driveway between two other homes. It offers a nice place to play outside without the neighborhood traffic going by. There is an attached, two-car garage at the front of the house.
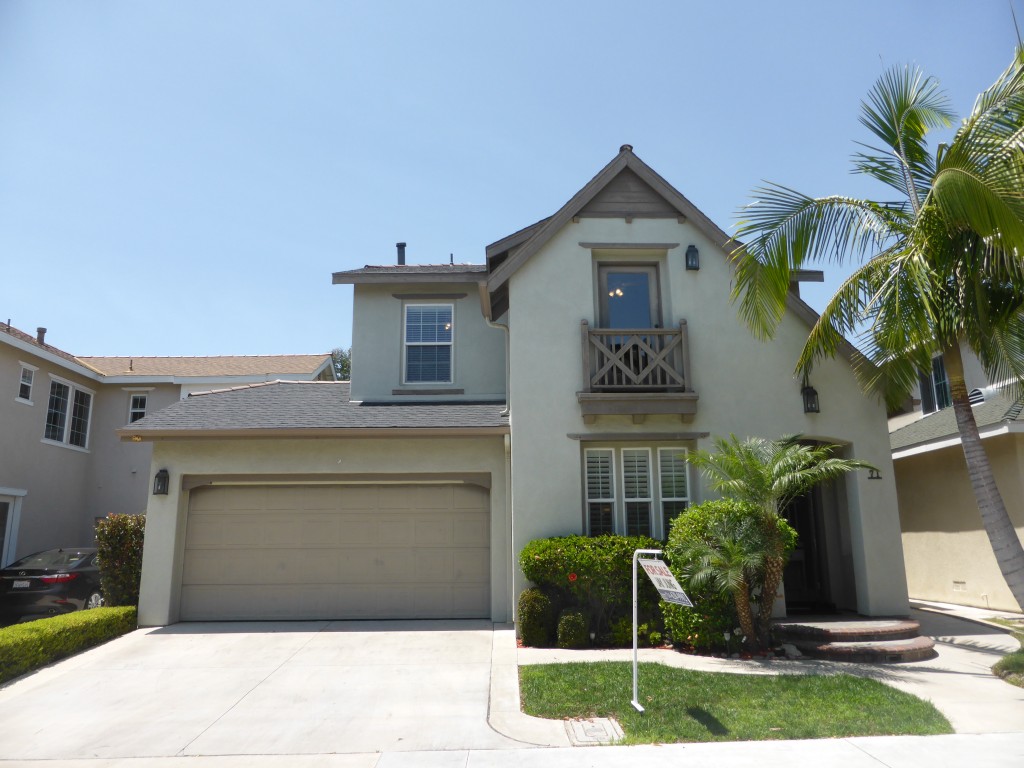
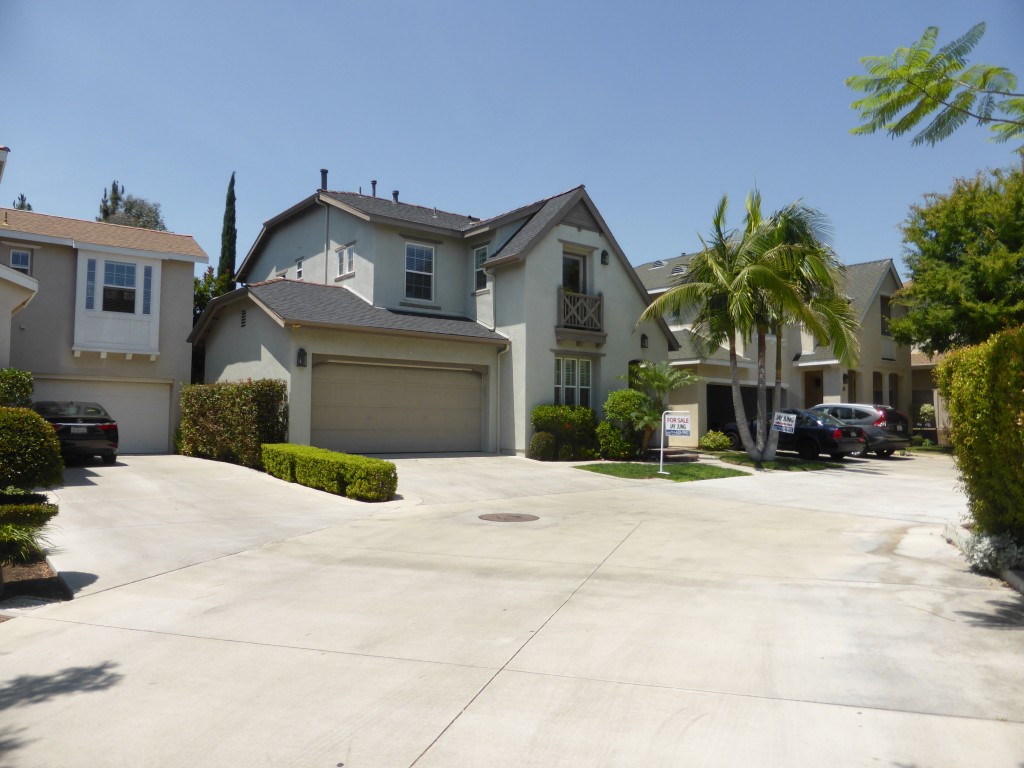
There is a small entryway just inside the front door with space for a narrow table or bench. The staircase is directly behind it. The entire first floor has marble floors with decorative accents.
There is a den at the front of the house. It is completely open to the hall, without a way to close it off, so it can’t be used as a private office. However, it is still a good space to have a desk, or to use as a formal living room, playroom, etc. There is a single window facing the street and recessed lighting.
As I moved down the hall, I passed a very small nook by the stairs and a large coat closet. The half bath is opposite the closet and includes a pedestal sink.
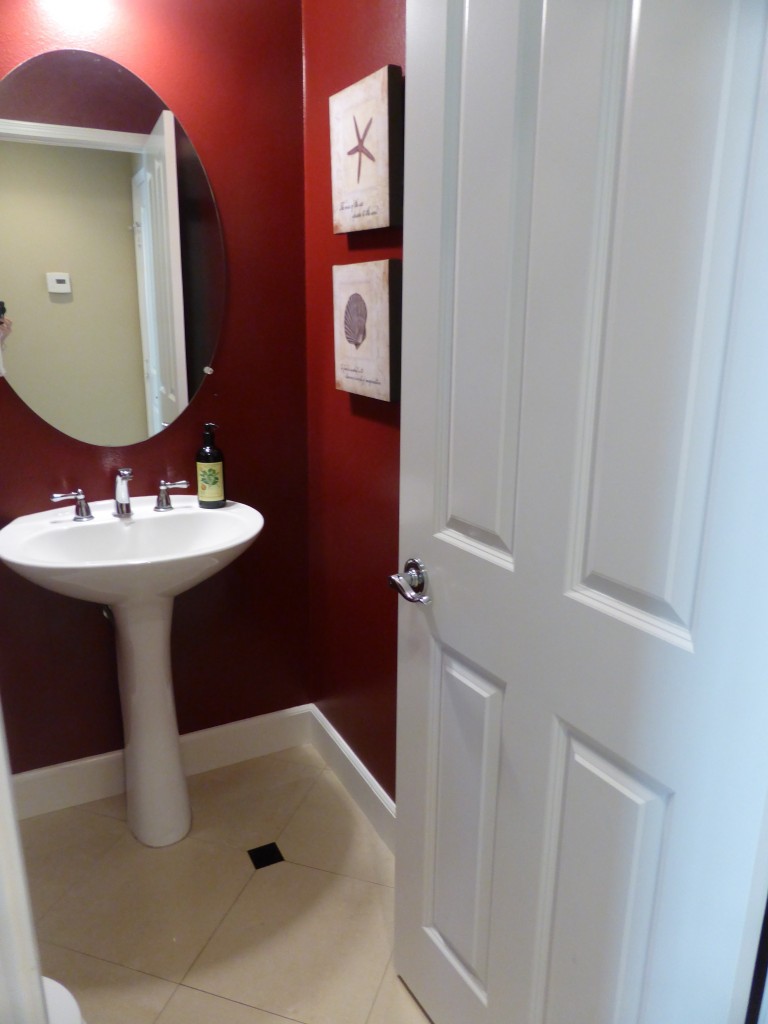
The hallway opens up to the kitchen and living room at the back of the house. The kitchen is on the right, with the breakfast nook closer to the hall. It is a nice sized area, with recessed lighting and a window facing the side of the house. A table for six would fit comfortably. The kitchen has white cabinetry and contrasting black, granite countertops. The backsplash is also black granite and goes only halfway up the wall, with a full splash behind the stove. Stainless steel appliances include a range with a five burner stove and oven, a built-in microwave and a dishwasher. The island is a large rectangle, with seating for 2-3 people on one side. The kitchen doesn’t have a lot of storage space, but there are a couple of nice pantry-height cupboards.
The living room is really bright, with windows facing both the back and side of the home, plus a ceiling fan with lights. It has a fireplace with a black granite surround and a small white mantle. There is a niche that would make a nice spot for a built-in bookshelf or media center, though there is also space for a wall-mounted TV above the fireplace.
A single French door in the living room opens to the backyard. For a condo, the yard is a really nice size, with a combination of hardscape, grass, and plants.
All of the bedrooms are on the second floor. Each has dark, hardwood flooring and a ceiling fan with lights. There is a laundry room at the top of the stairs with side by side machines, a nice sink set into a countertop and several upper and lower cabinets.
The first bedroom is fairly small, with angled ceilings at one end. A single door opens to an unusable, Juliet balcony. Because it is right in the center of the wall, it makes the room somewhat hard to furnish without blocking the door. The bed could stick out into the center of the room, but there wouldn’t be a lot of space to walk around it. An additional window faces the side of the house. There is a standard, two-door closet occupying another wall.
The second bedroom is even smaller. One window faces the front and two very small, high windows face the side. Again, one wall has a standard, two-door closet. Though the room is smaller, it may be easier to furnish since it doesn’t have the extra door to worry about.
These two bedrooms share a bathroom off the hallway. It has a single sink set into an all-white vanity with a solid-surface counter. The shower/tub combo has plain white tile.
The master bedroom is at the back of the house. Windows face both the back and side of the house. It felt bright, even though it wasn’t particularly spacious.
The shower is just inside the doorway to the master bath. It has white tile and a small ledge as part of the shared tub deck. The adjacent is oval-shaped and also has white tile. The all-white vanity includes two sinks, a white tile counter, two sets of cabinets and a few drawers. The walk-in closet has mirrored doors and a few shelves with hanging poles.
Overall, the house is in good condition. It doesn’t have a lot of fancy upgrades, but everything is clean and well maintained. I thought the bedrooms were much too small and would have liked to see more counter space in the bathrooms. There were at least two offers on the property when I visited, but none that were being seriously considered.
