This week, I found a beautiful home in Northwood Pointe at 76 Dovecrest. This four bedroom home had a large crowd when I visited and at least one offer already came in. Though it’s priced slightly higher than a home of the same model that recently sold, this one is more highly upgraded.
The basics:
Asking Price: $1,328,000
Bedrooms: 4 + loft + office
Bathrooms: 3.5
Square Footage: 2,800
Lot Size 5.040
$/Sq. Ft: $474
Days on Market: 7
Property Type: Single Family Residence
Year Built: 1998
Community: Northwood Pointe
Schools: Canyon View Elementary, Sierra Vista Middle, Northwood High (Irvine Unified)
HOA fees are $190 per month ($150 + $40) and there are Mello Roos. 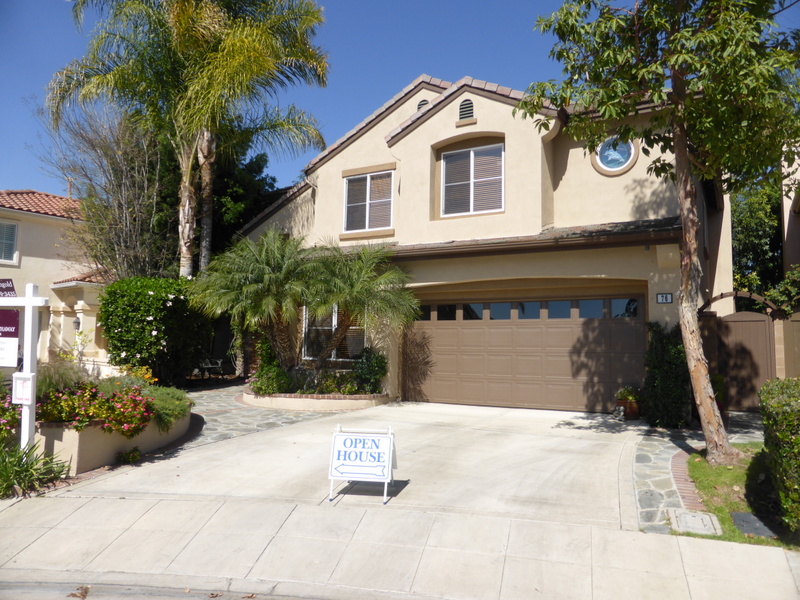
This home is located on a corner lot, but it backs to Meadowood, so the location isn’t quite ideal. It’s attractive from the front though, with a longer driveway and a lush walkway. Inside, there is a small entryway with a bedroom off to the right and the living room directly ahead.
The bedroom is pretty small. A single window faces the front, but a large tree right in front of it offers privacy and keeps it shaded. There is a single-door closet in the room’s entryway. There is an en-suite bathroom as well. It has a single sink set into a small, all-white vanity and a white-tiled shower/tub combo.
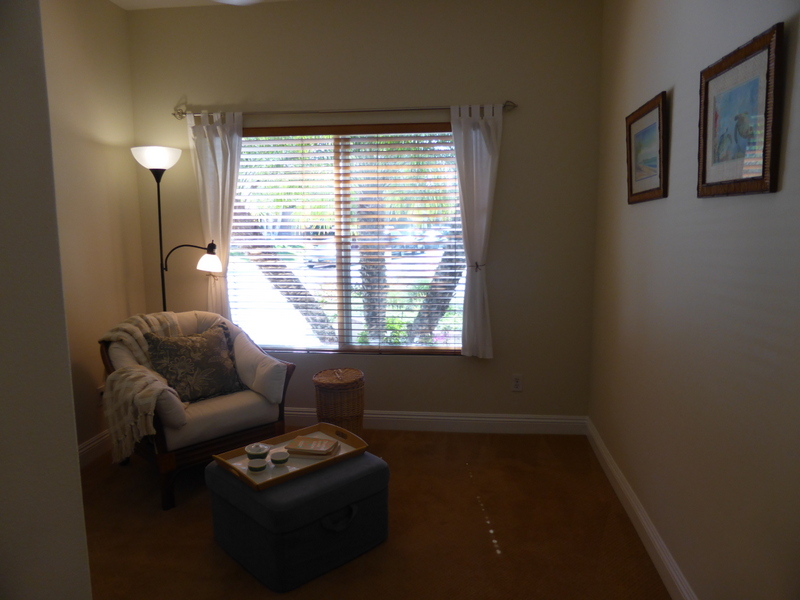
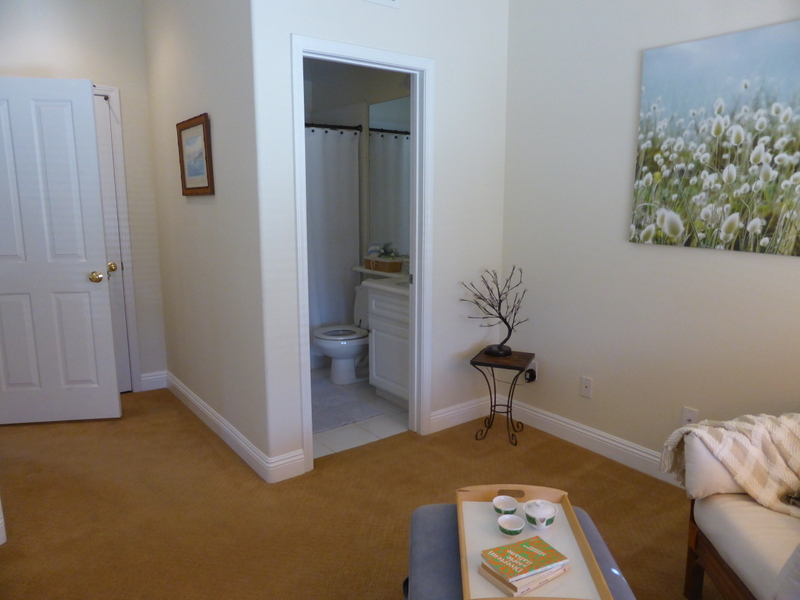
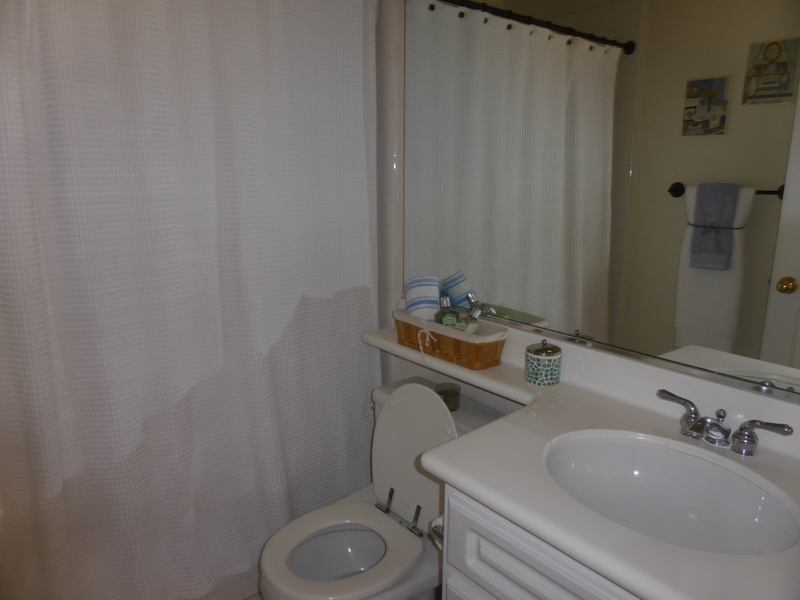
The living room is big and bright with vaulted ceilings. One wall is lined with windows facing the side of the home; two more windows flank the front door. It has hardwood floors, as do most of the rooms downstairs.
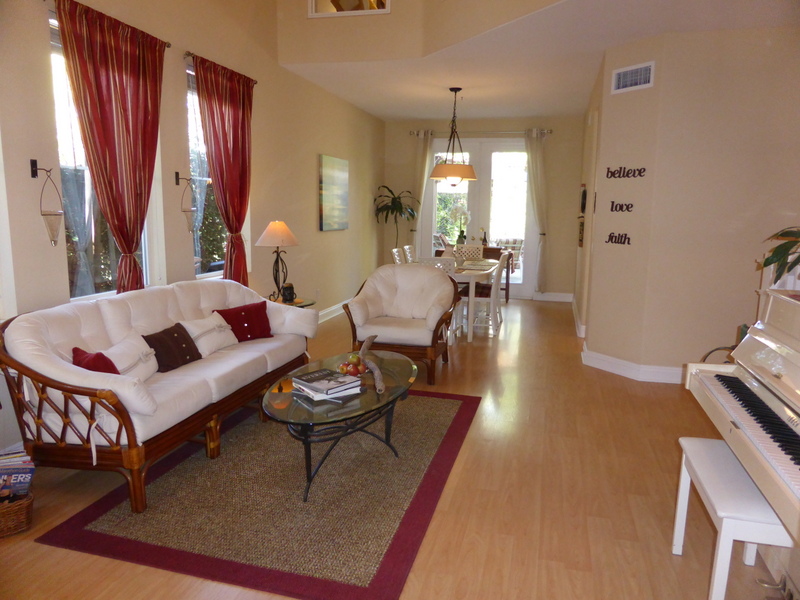
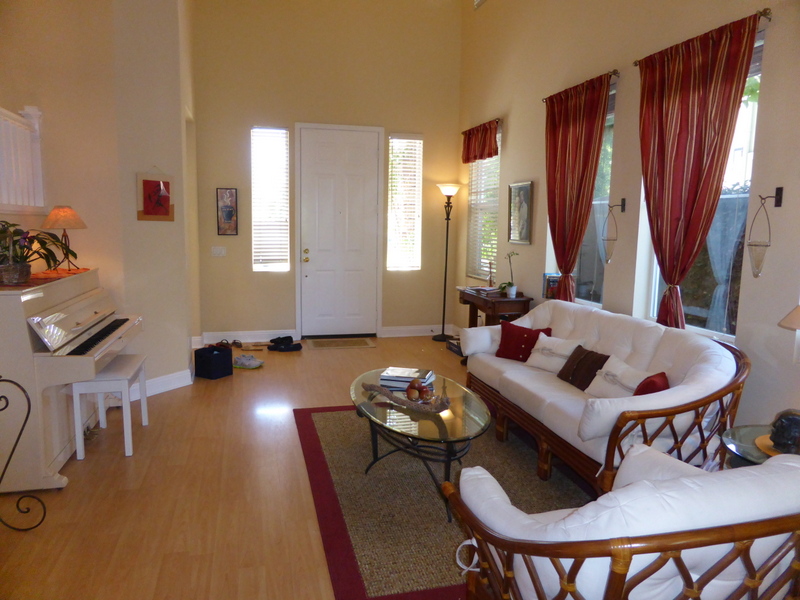
The dining room is directly behind the living room. It doesn’t have vaulted ceilings and it is narrower, so it doesn’t have the same open feel. A set of French doors lead to the backyard.
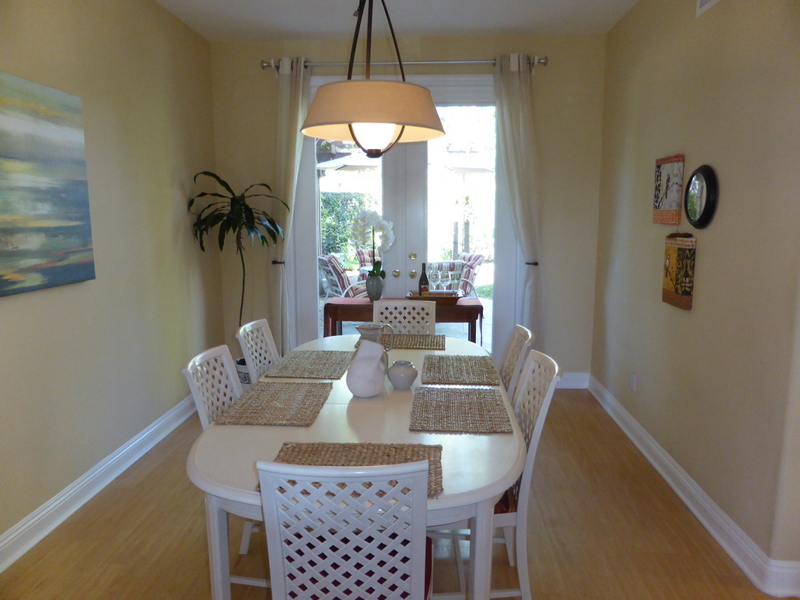
The kitchen is next to the dining room. It has quartzite countertops, white cabinets, and a decorative backsplash, giving the room a nice, clean look. The large center island has bar seating and houses the sink and dishwasher. One wall has the microwave, oven, fridge and three pantry height cabinets. The other wall has a very long counter with numerous cabinets and drawers, and the four-burner stove in the middle. Though the microwave and oven are stainless steel, the other appliances are white. There is a small breakfast nook behind the island, with a large window facing the backyard.
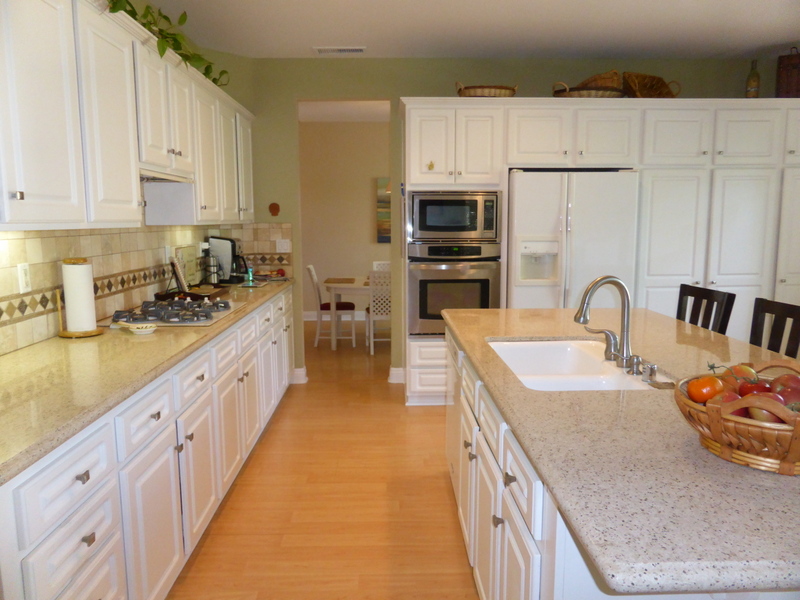
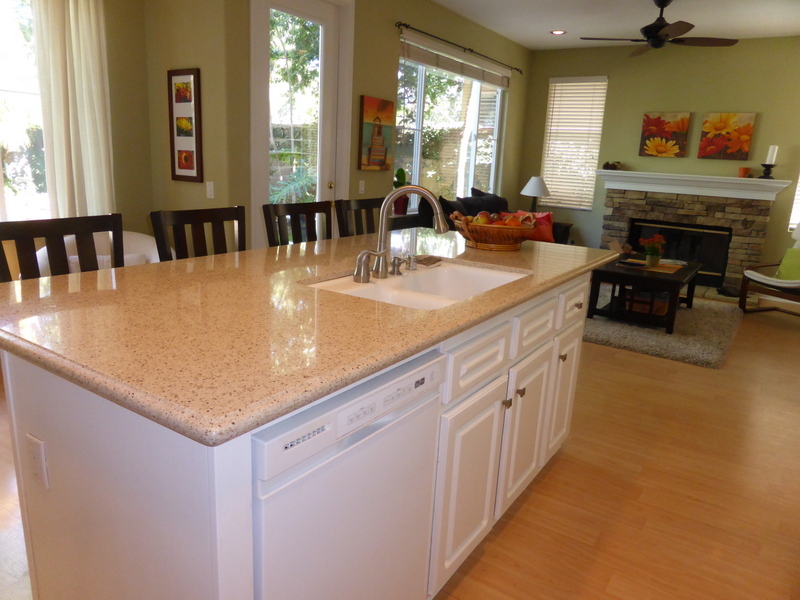
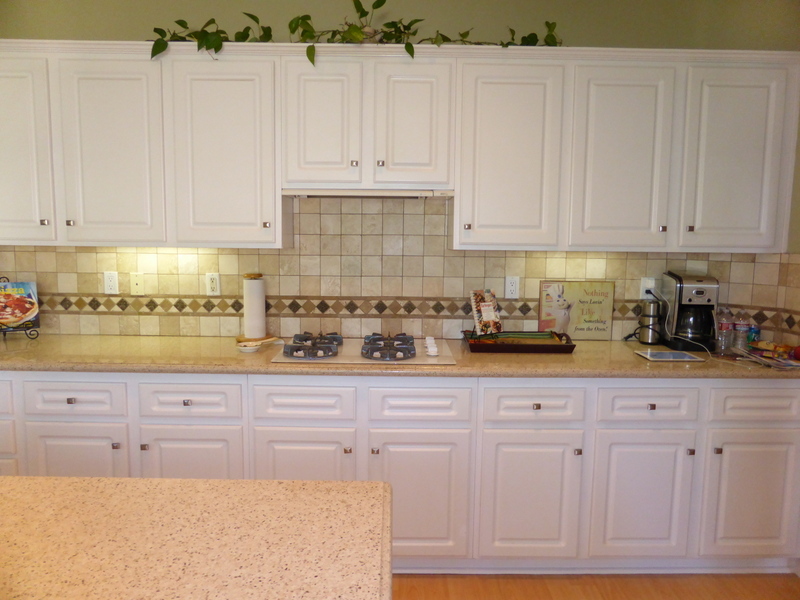
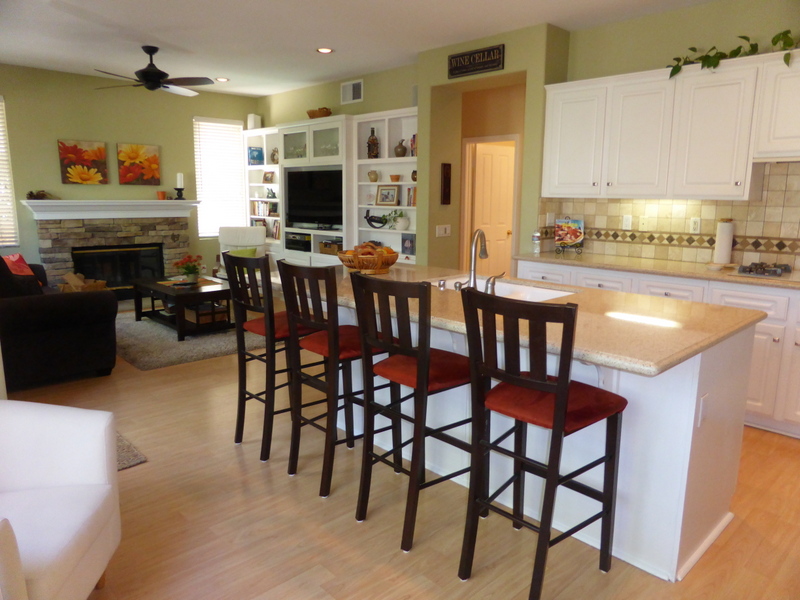
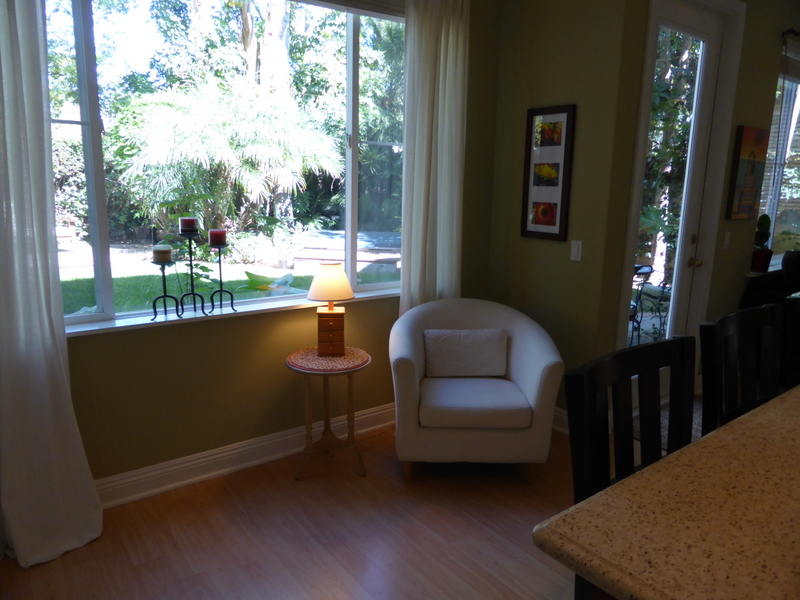
There is a family room next to the kitchen. It has a full wall of built-ins, including a small wine rack. Another wall has the brick fireplace, flanked by two windows. The third wall includes a large window and a single door leading to the backyard.
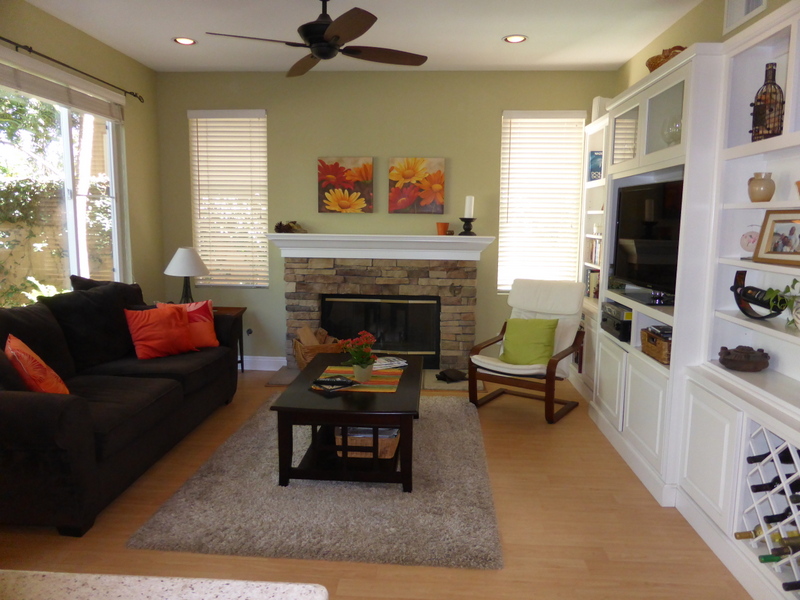
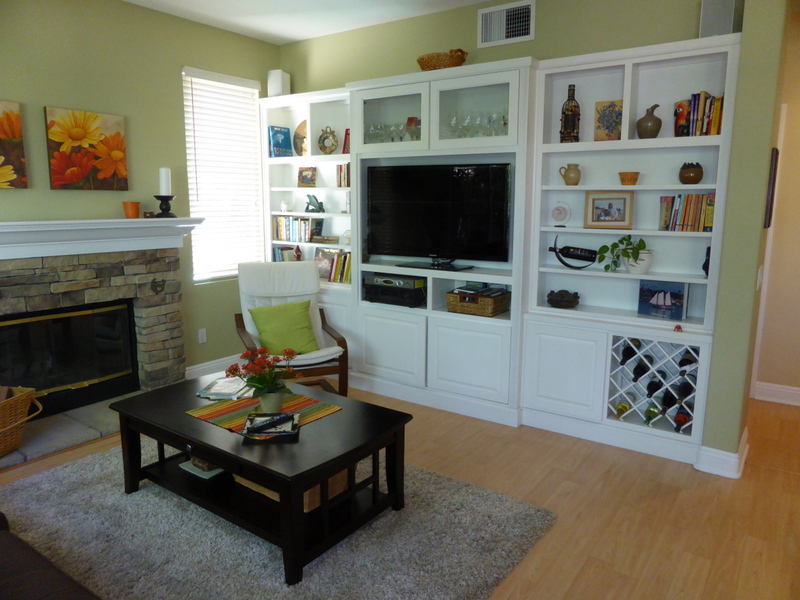
The backyard is really nice, with lots of grass, a Jacuzzi in one corner and a patio in another.
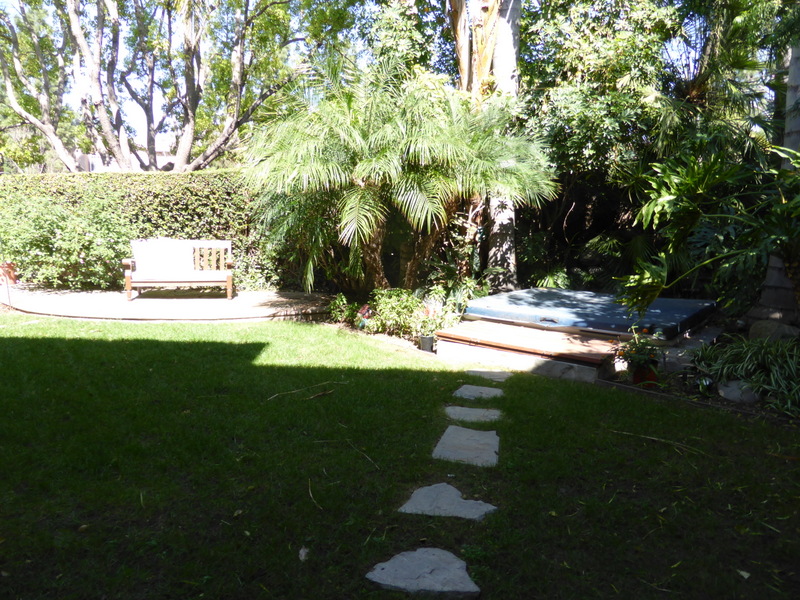
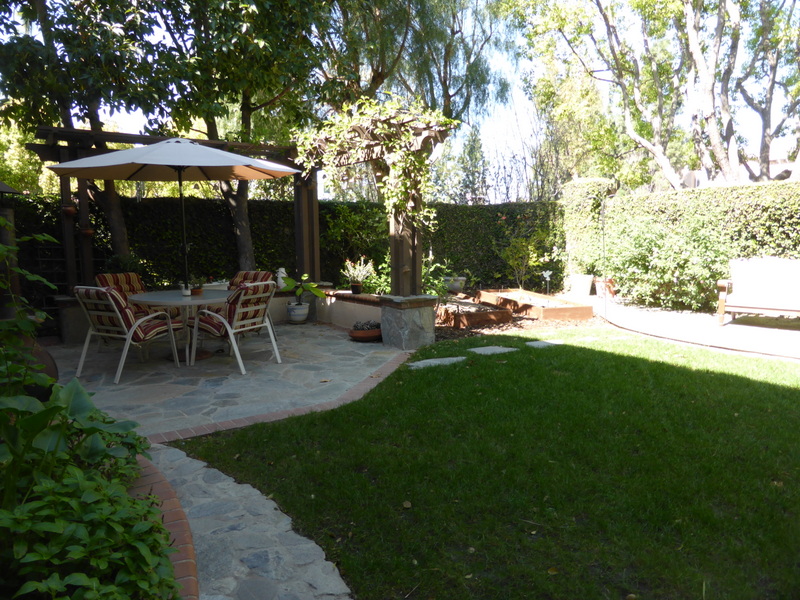
Also on the first floor, I found a laundry room with side by side machines, garage access, and a door to the side yard. The home also has a powder room. Like the other bathroom downstairs, this single sink is set into a vanity with white tile counters and a white cabinet. There is a hall closet near the stairs, as well as an alcove that makes a great space for an entry table or bench. 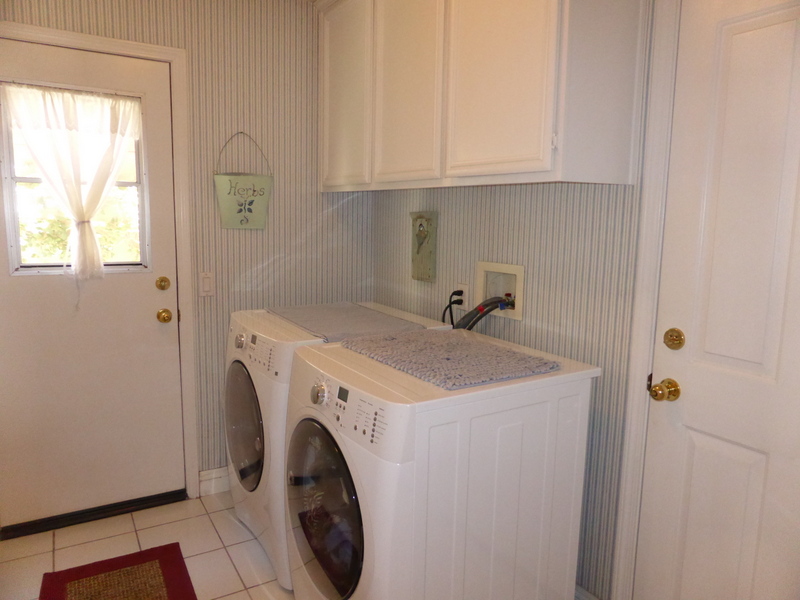
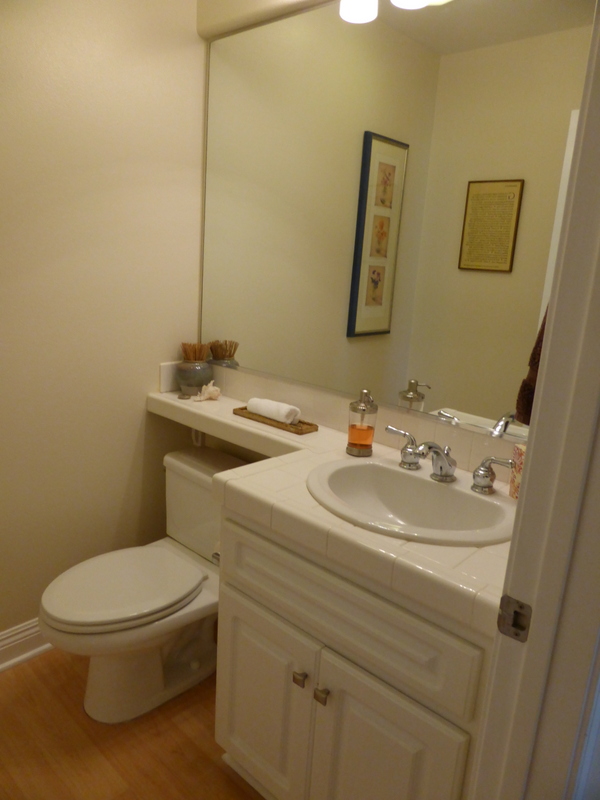
At the top of the stairs, there is an office. It has a built-in corner desk and upper cabinetry. The carpet is in good condition and a single window faces the side of the house.
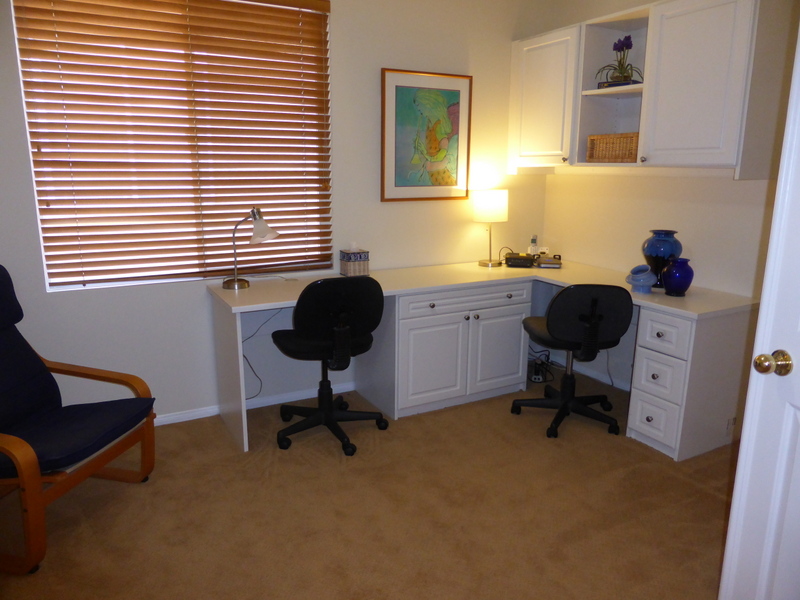
The two secondary bedrooms are on the right, facing the front of the house. The average-sized rooms are pretty similar. Each has a two-door, sliding closet with built-ins and a single window.
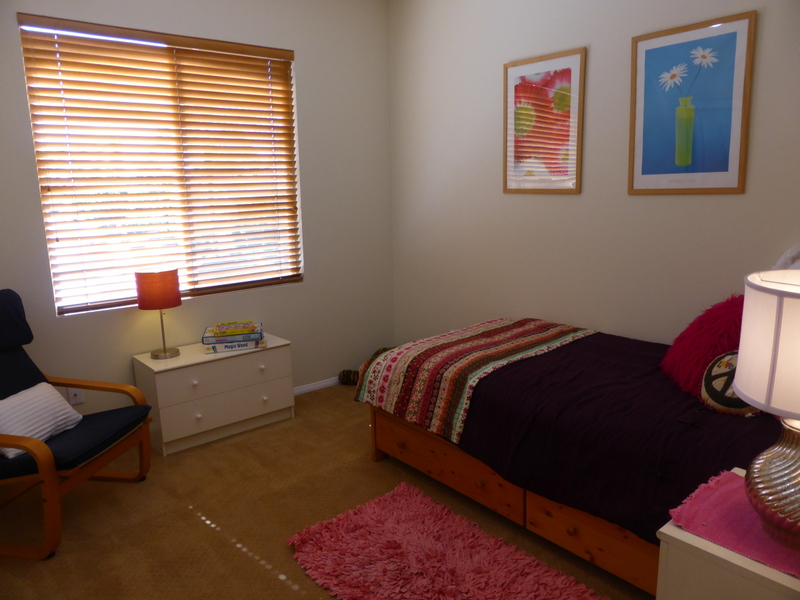
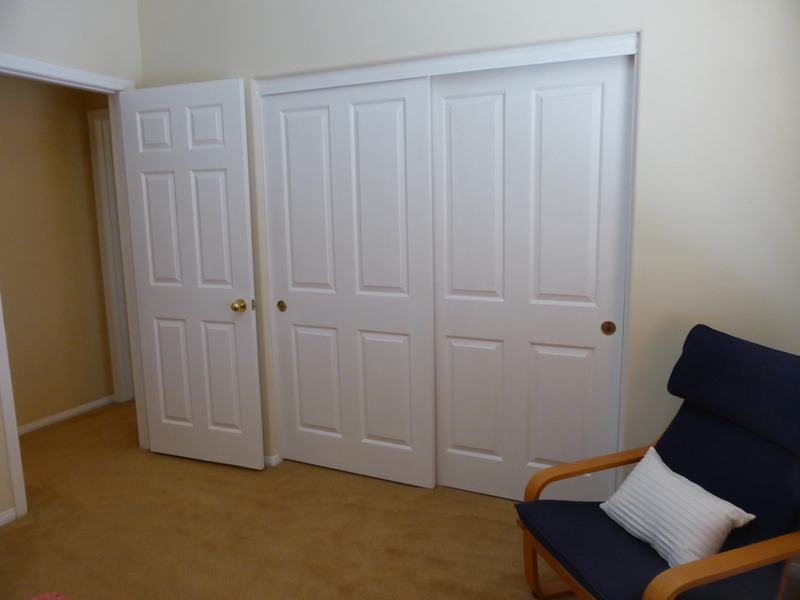
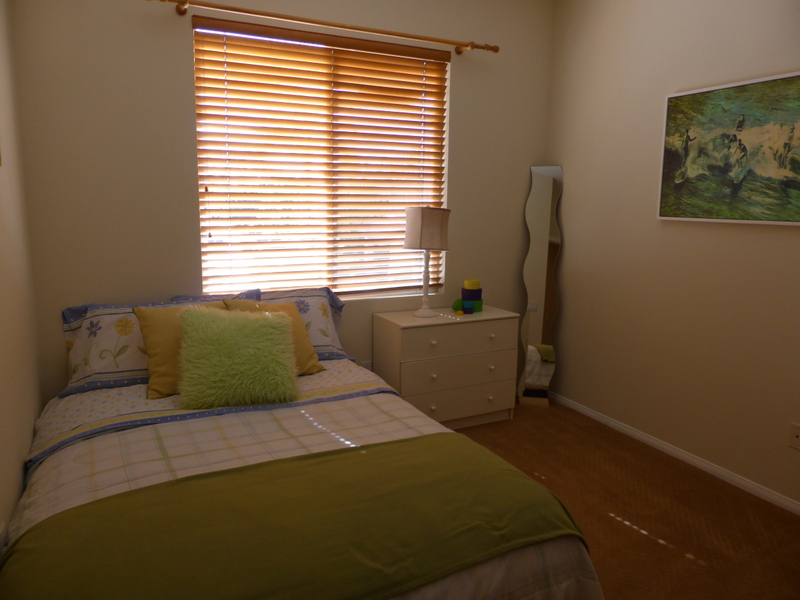
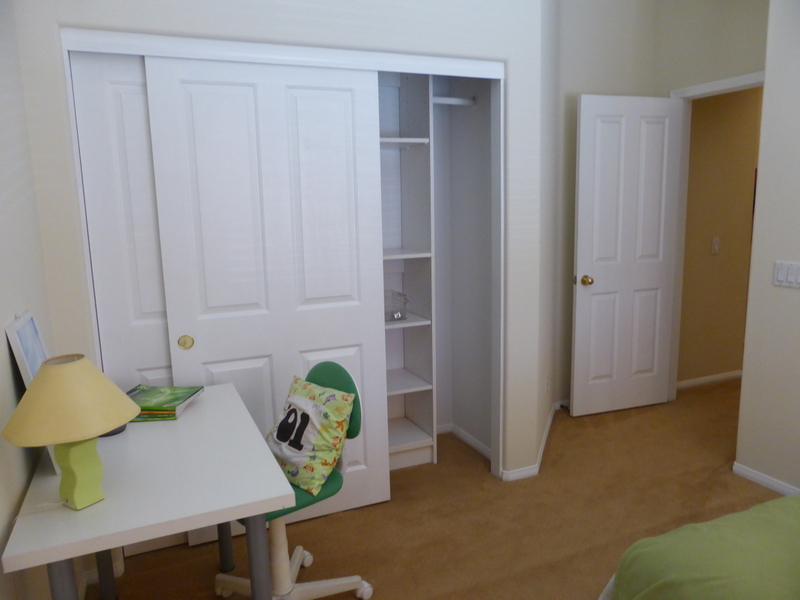
These rooms share a hallway bath. It has two sinks set into a white vanity. This one has solid-surface counters, two cabinets and three drawers. The shower/tub combo is through a separate doorway and has plain, white tile.
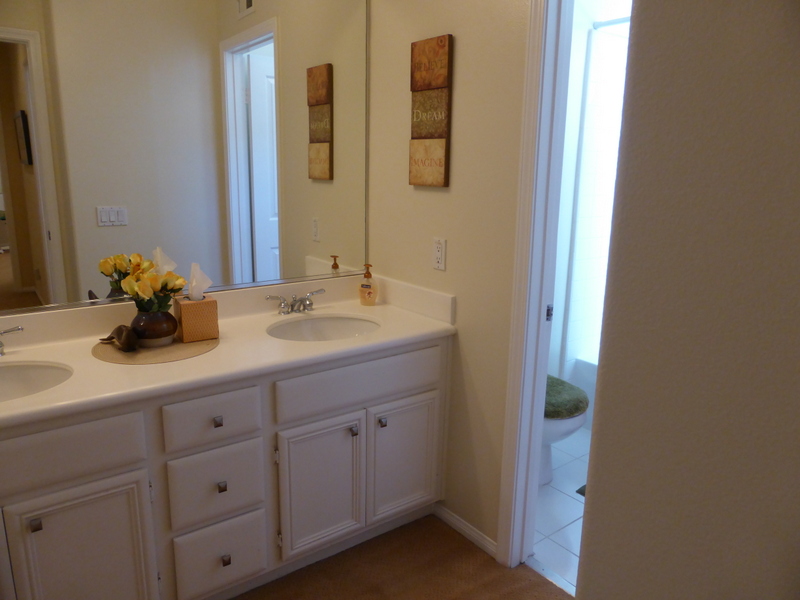
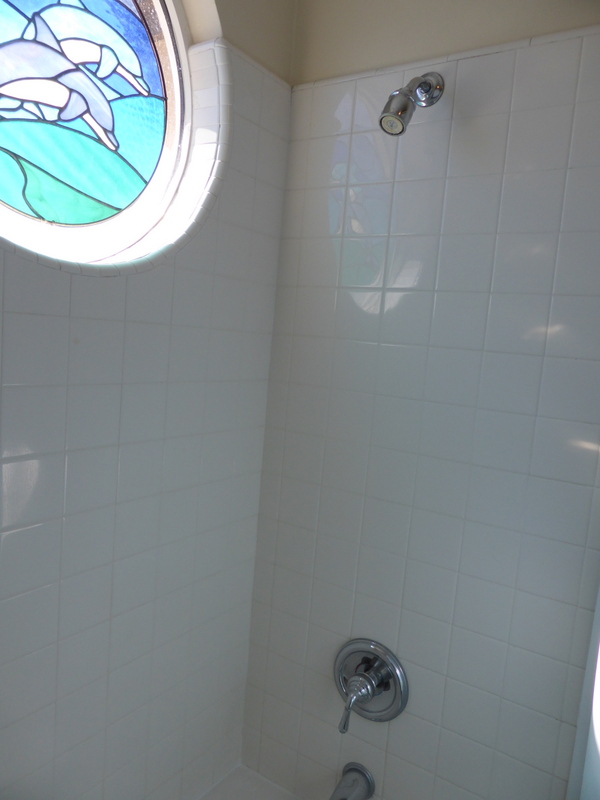
The master bedroom faces the back of the house. It is a good sized room, but is plain and doesn’t have any special features. There is a large, walk-in closet with built-in organizers.
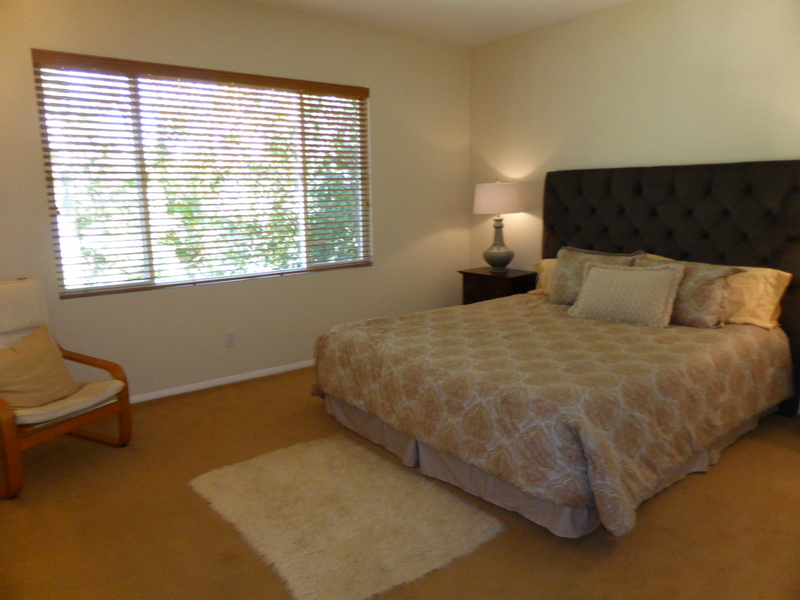
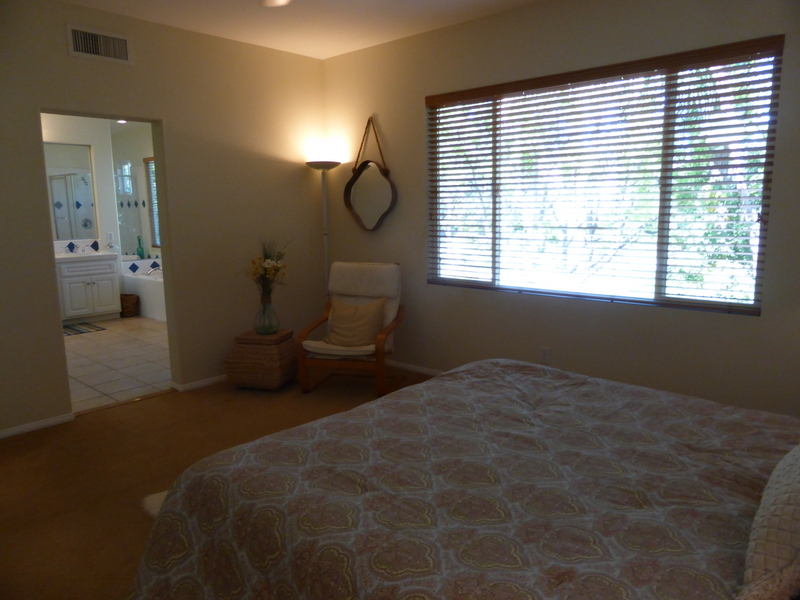
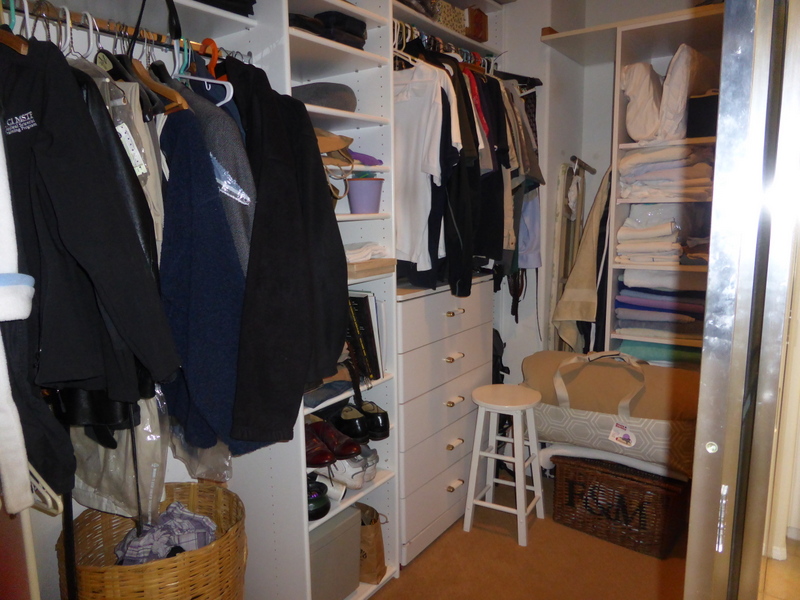
The master bath has white tiled counters on the vanity, which houses two sinks. The bathtub is also surrounded by white tile and, like the vanity, has a decorative blue backsplash. The stall shower is adjacent to the tub and also has white tile with blue accents.
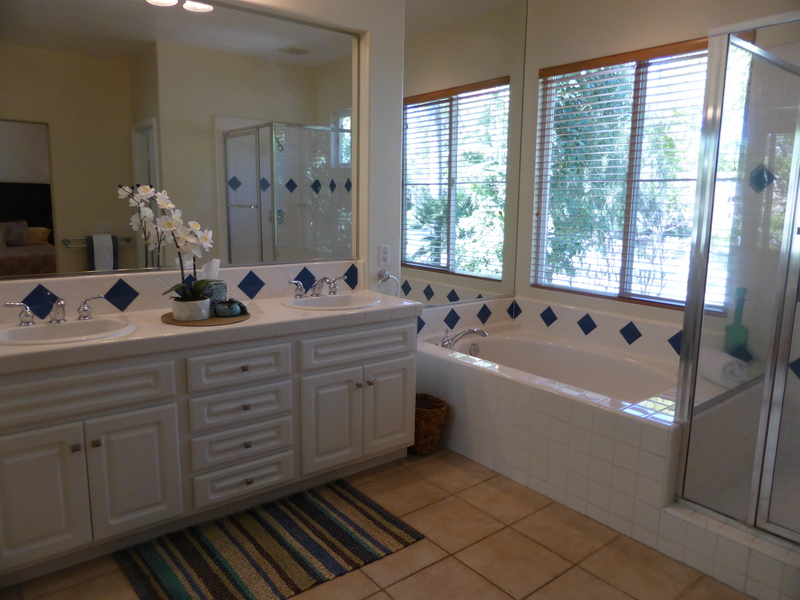
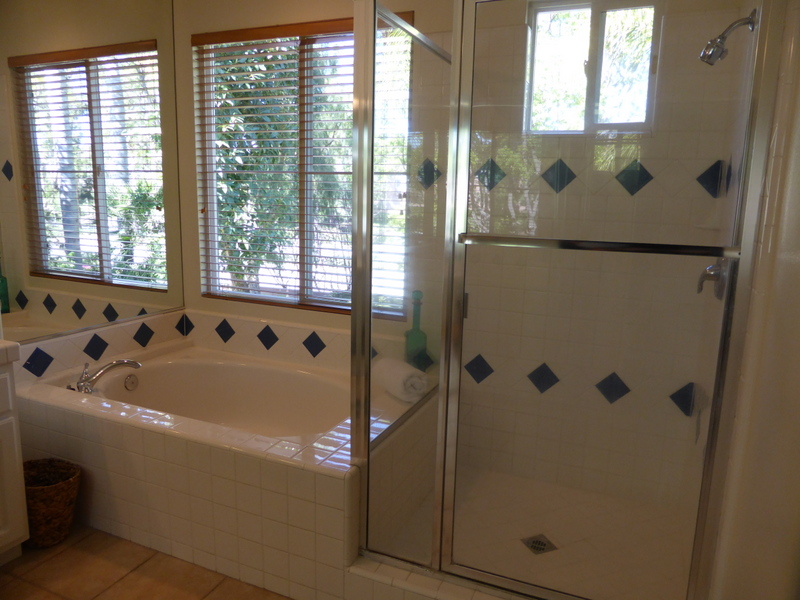
Finally, there is a loft at the end of the hall, overlooking the living room. Its window looks out to the backyard, though a large tree blocks most of the view. One wall has floor-to-ceiling built-in bookshelves and there is a built-in desk under the window. It’s a great extra space, offering enough privacy for an office without feeling too separated from the rest of the house.
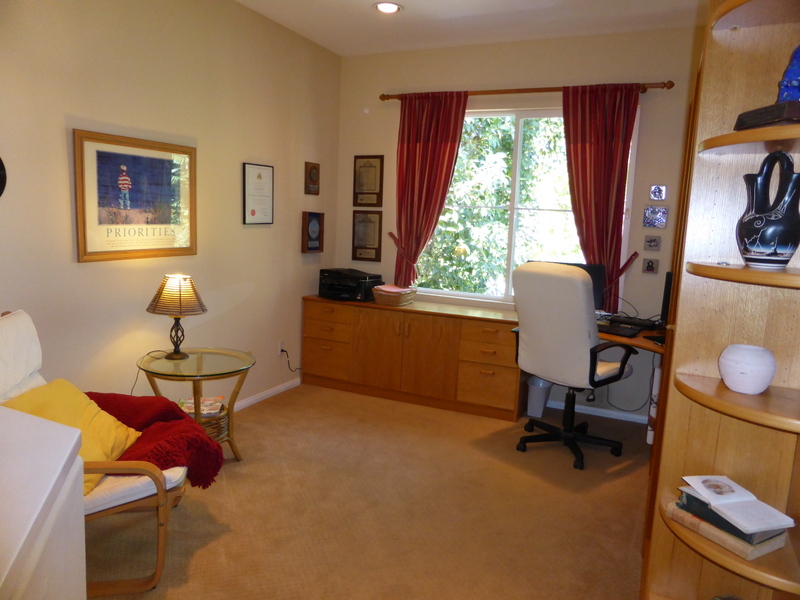
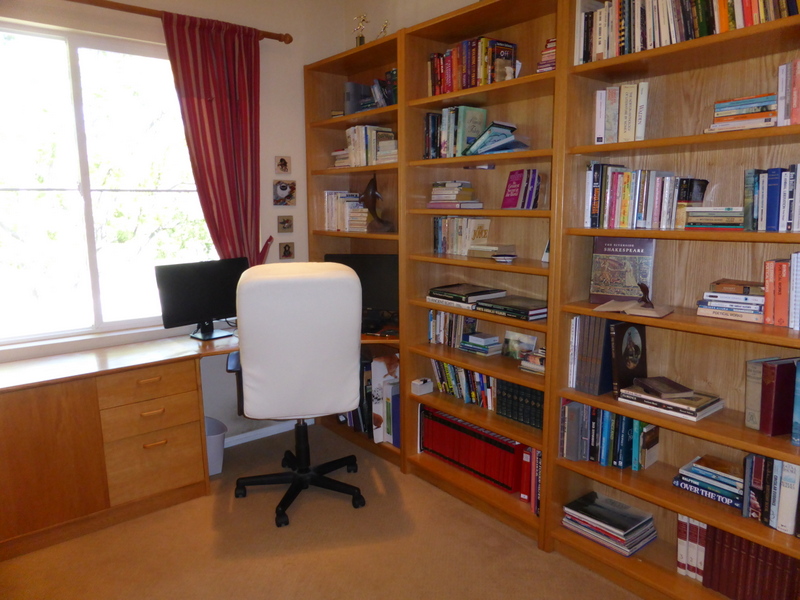
Overall, I really liked this home. I think the layout works well, including the downstairs bedroom and two extra rooms upstairs. The gated neighborhood is highly coveted and the house is well maintained. Based on the crowd at the open house and the interest level I could gauge, I think it is likely to sell quickly.