This weekend, I visited two condos, both in the Northwood area of Irvine near Lower Peter’s Canyon Park. I will review 12 New Season this week and 70 Trailing Vine next week. The basics:
Asking Price: $579,000
Bedrooms: 3
Bathrooms: 2.5
Square Footage: 1,500
Lot Size: 2,000
$/Sq. Ft: $386
Days on Market: 14
Property Type: Condo
Year Built: 2006
Community: Northwood – Tamarisk
Schools: Hicks Canyon Elementary, Orchard Hills, Beckman High (Tustin Unified)
HOA dues are $306/month ($157 + $149) and there are Mello Roos.
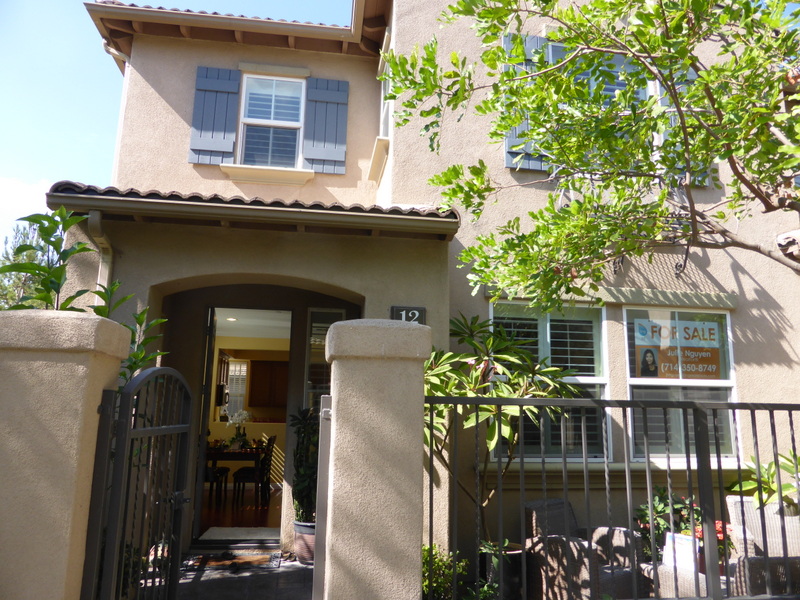
Of the two townhomes, 12 New Season is bigger and has more upgrades. It is an end unit, so while there aren’t neighbors on one side, it is very close to the 5 Freeway. There is a small patio in front facing the walkway.
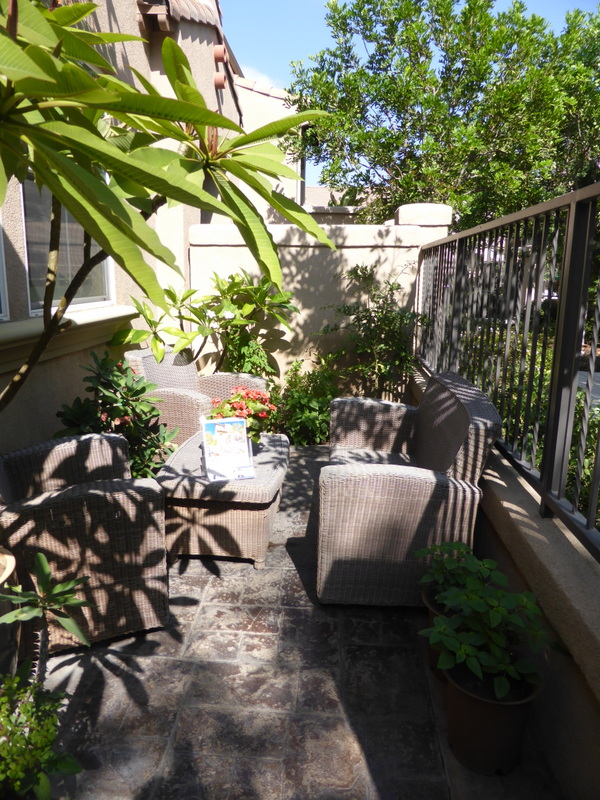
When you enter the home, there is a coat closet on the left and the dining area is directly in front of you. It has space for an average sized table. Two windows facing the side of the home add brightness to the room.
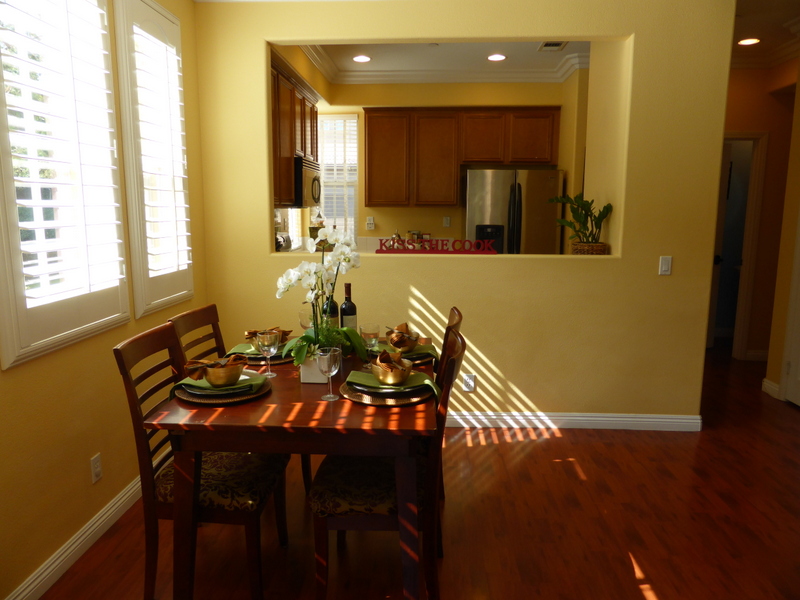
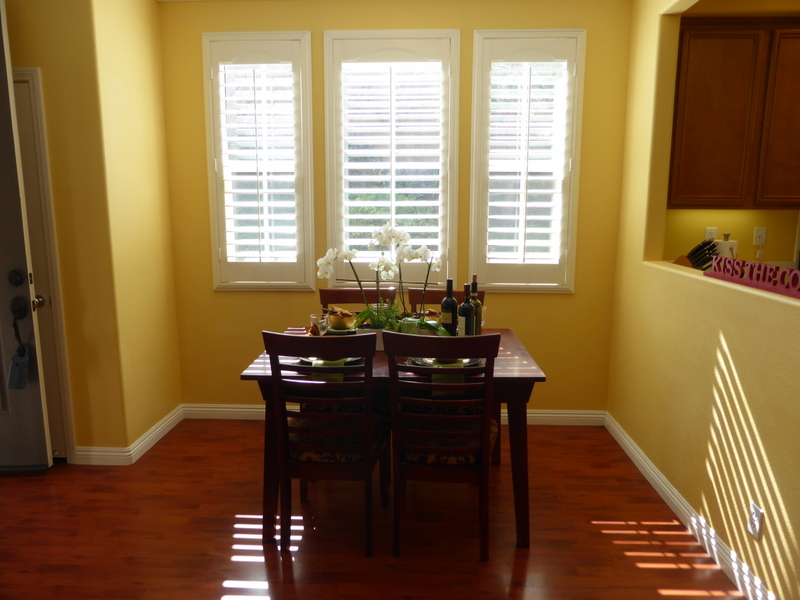
The living room is right next to the dining room. One wall has a fireplace with white molding and a space carved out for an entertainment center. The room has a ceiling fan and windows facing the front patio.
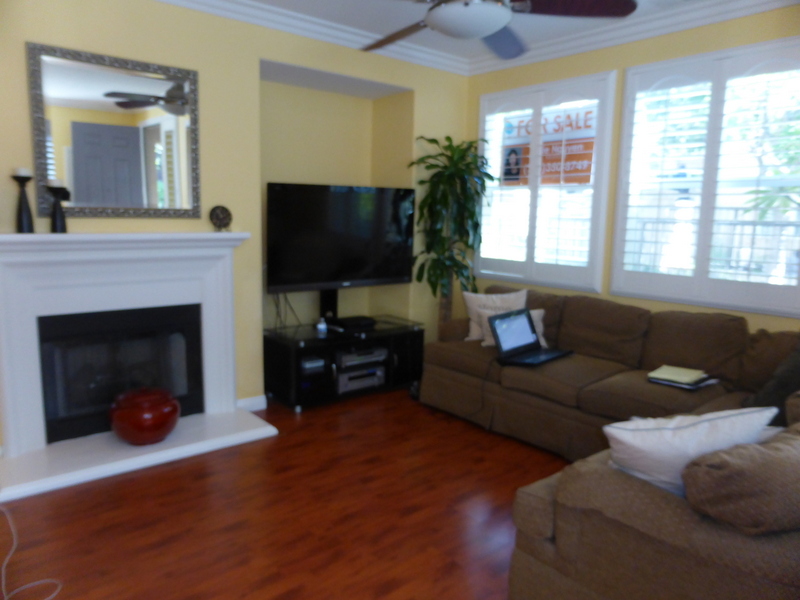
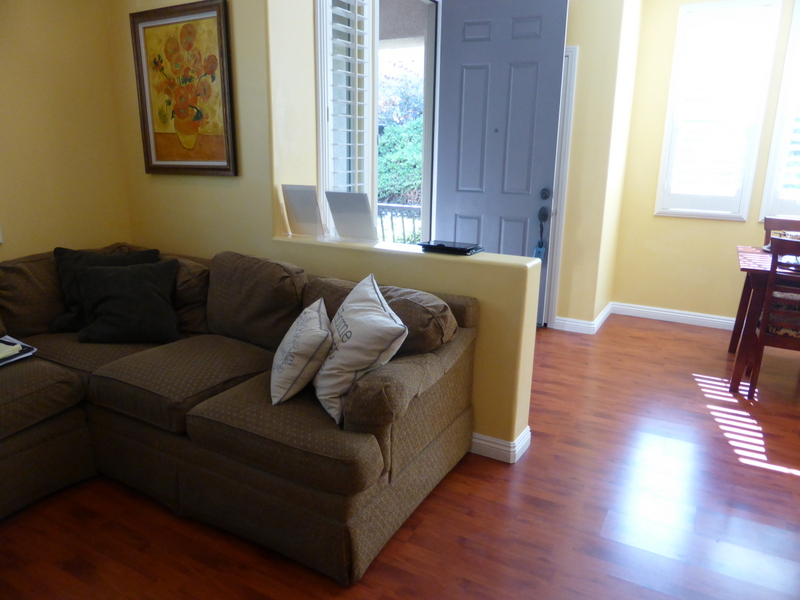
The kitchen is just beyond the dining room, with a cutout between the rooms. There is a big pantry just outside the kitchen with a few built-in shoes. The kitchen is a narrow, u-shaped room. It has white tile counters and plain brown cabinets without any handles or drawer pulls. There are stainless steel appliances, including a range, microwave, and dishwasher.
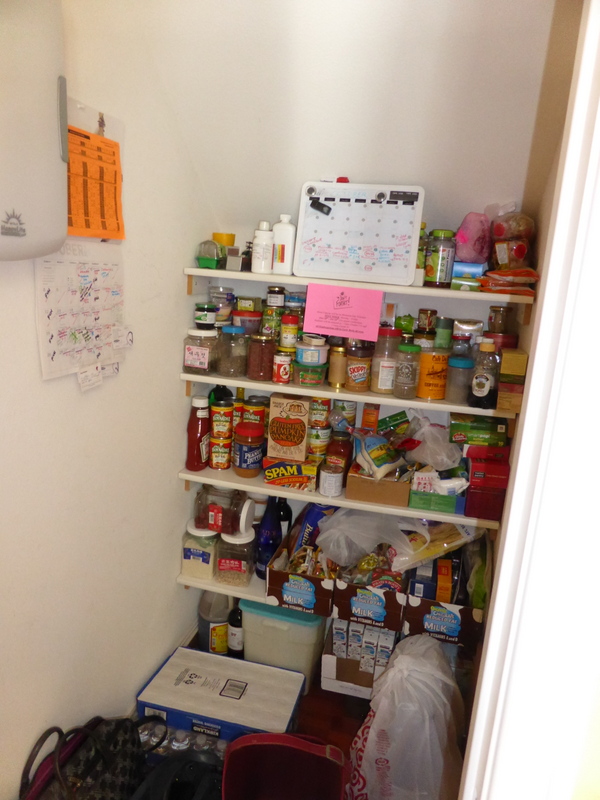
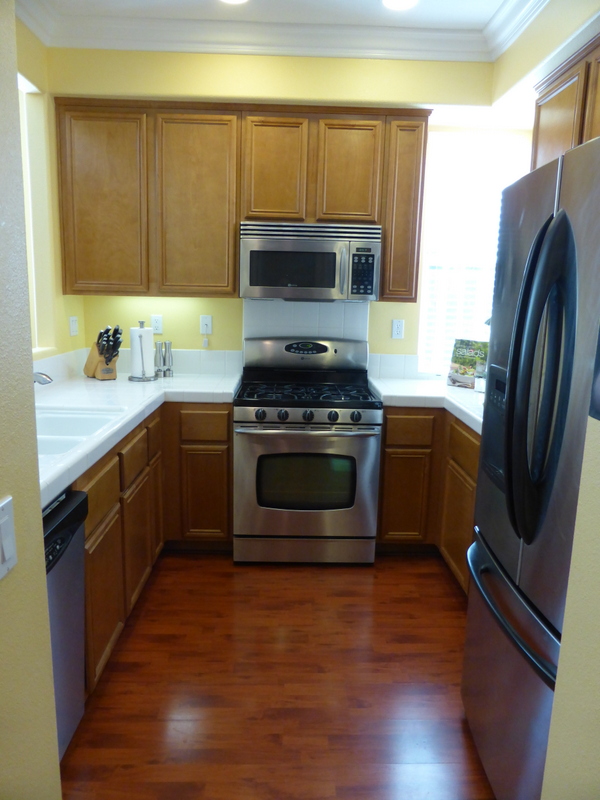
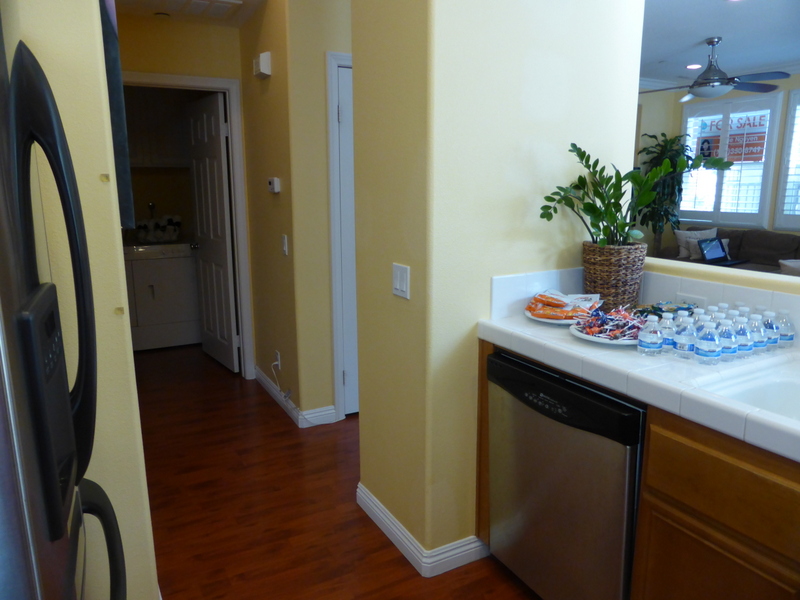
The first floor has a half bath that includes a pedestal sink and a small laundry room with side by side machines and upper cabinets. Garage access is just off the laundry room.
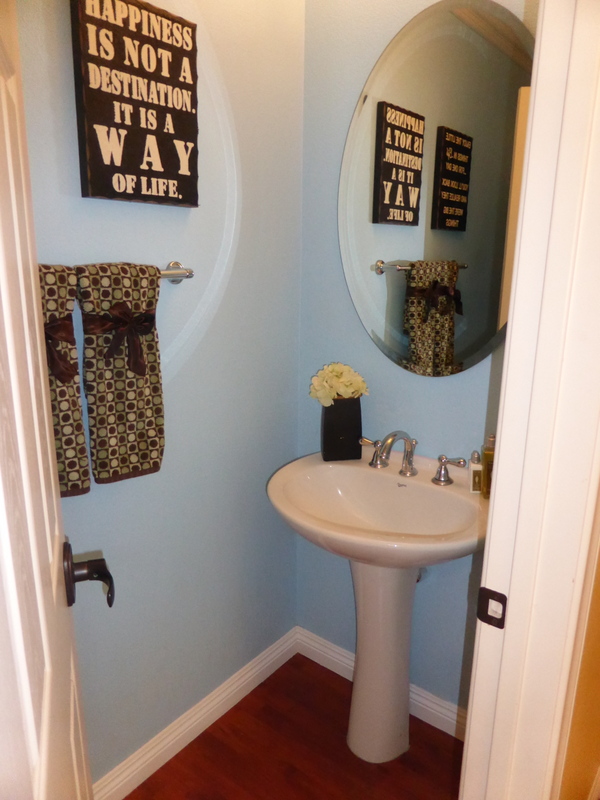
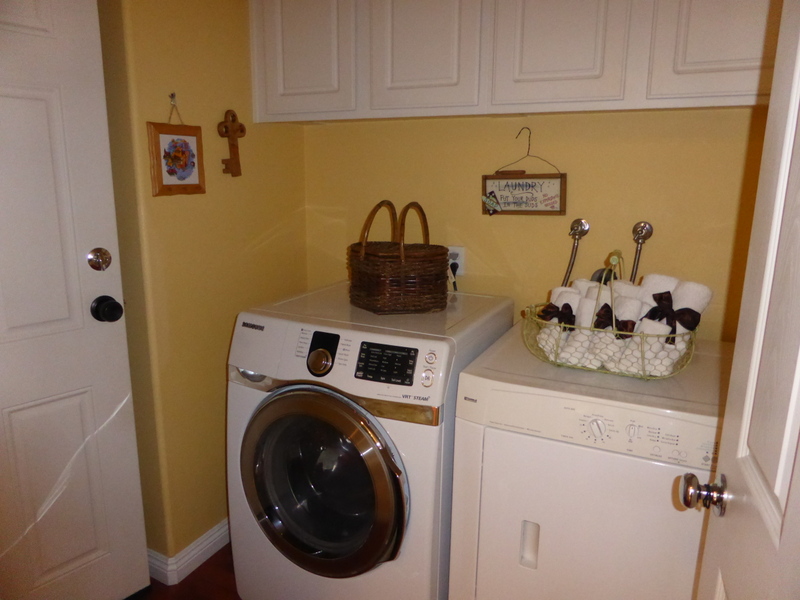
The second floor has a small loft area with space for a desk. It also has a few linen cabinets.
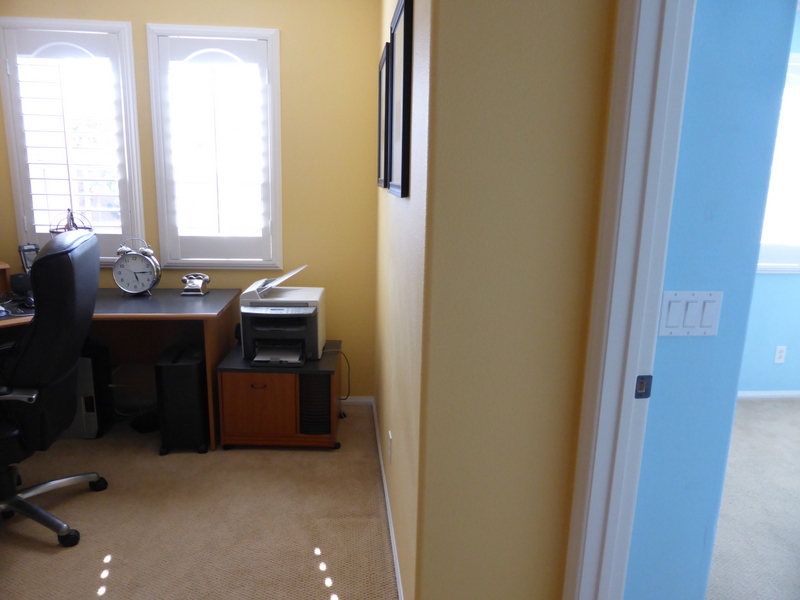
The master bedroom has one window facing the front of the house. It has a cutout on one wall that makes a nice space for a dresser.
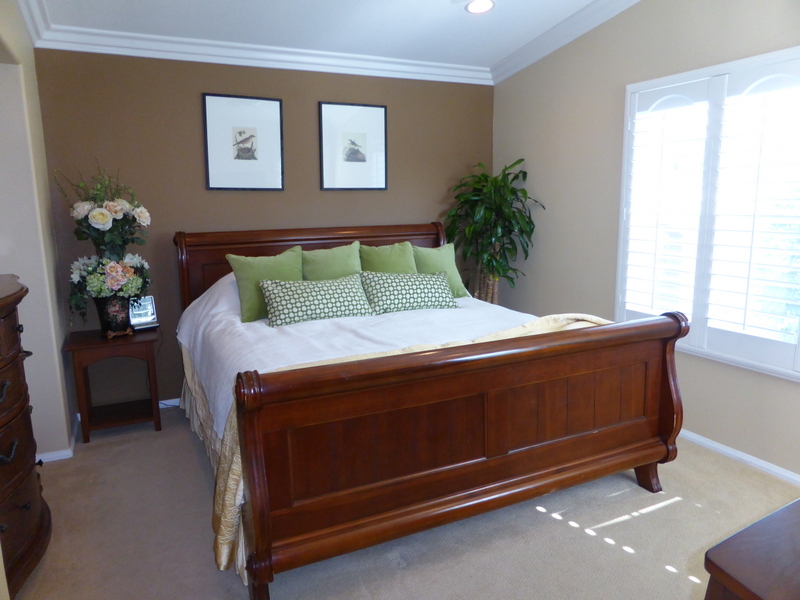
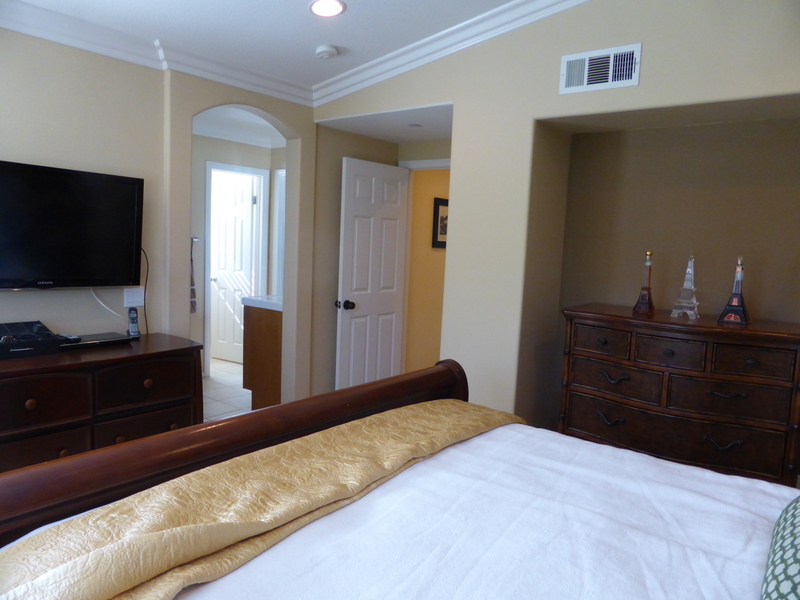
The master bath has split sinks, with one on each side of the doorway. Like the kitchen, the vanities have white tile and plain brown cabinets. There is a shower/tub combo with plain white tile. The walk-in closet has a single shelf and pole.
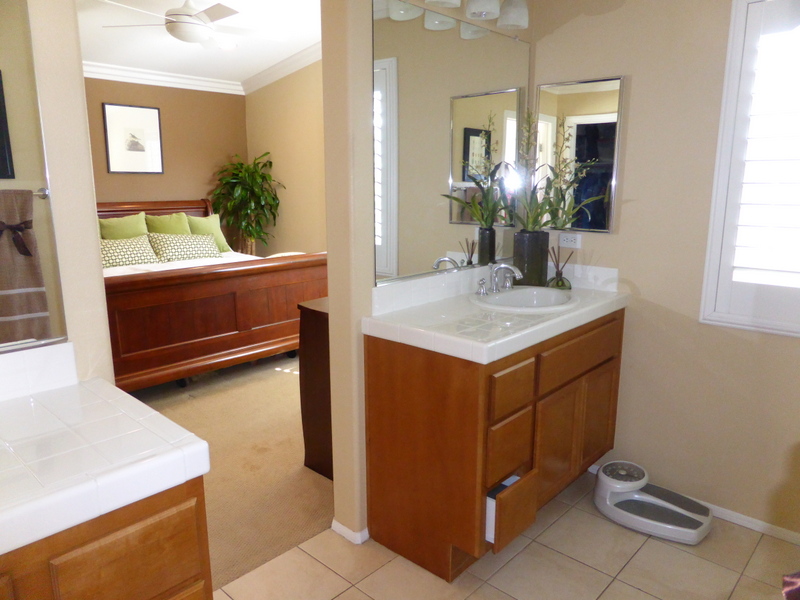
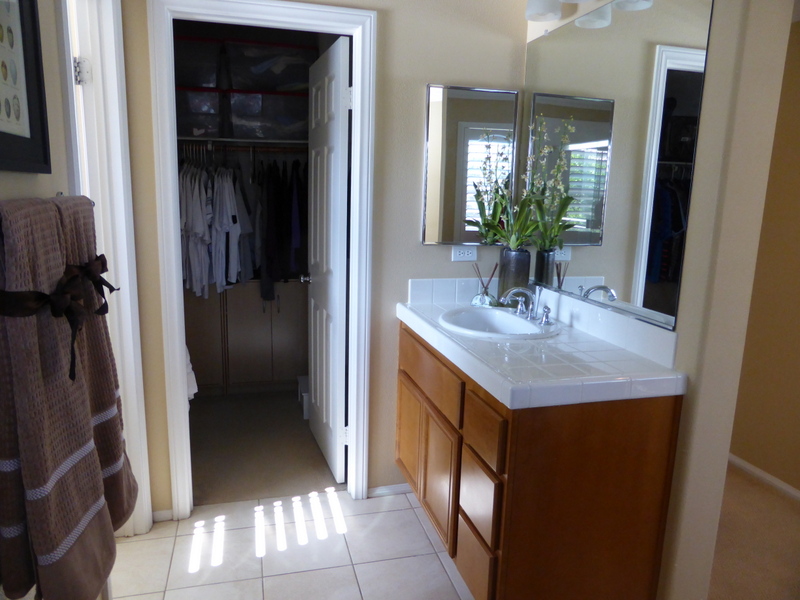
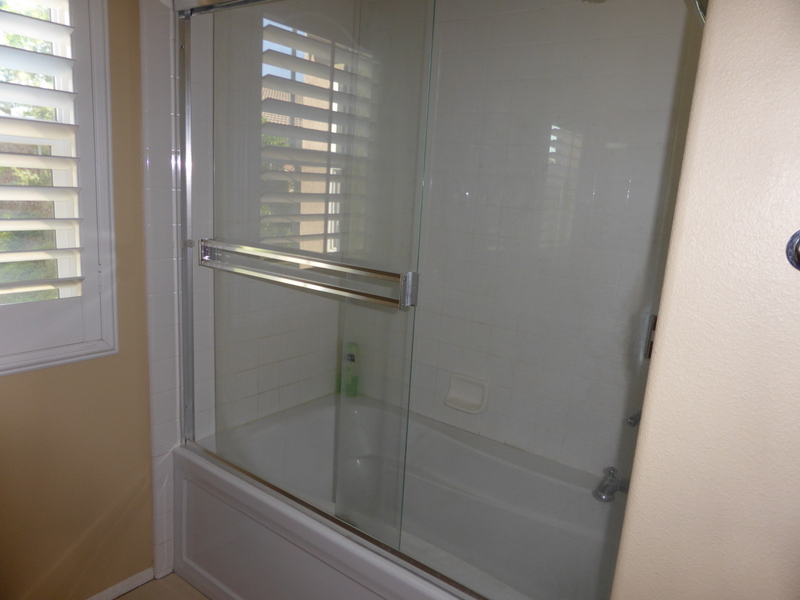
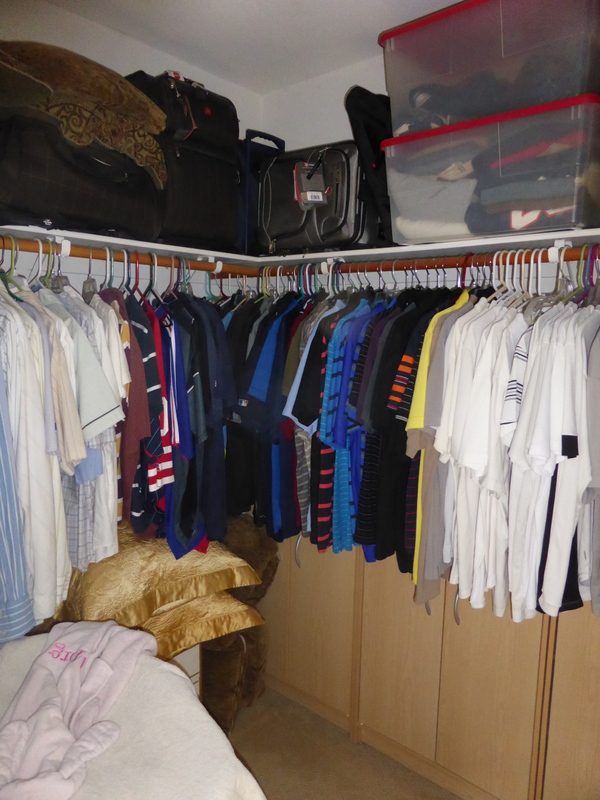
The two secondary bedrooms are a good size. The first one is bigger and has several windows on two walls. It has a two-door, sliding closet. The second room is smaller, with just one window, and the same type of closet. All of the bedrooms and the living room downstairs have ceiling fans.
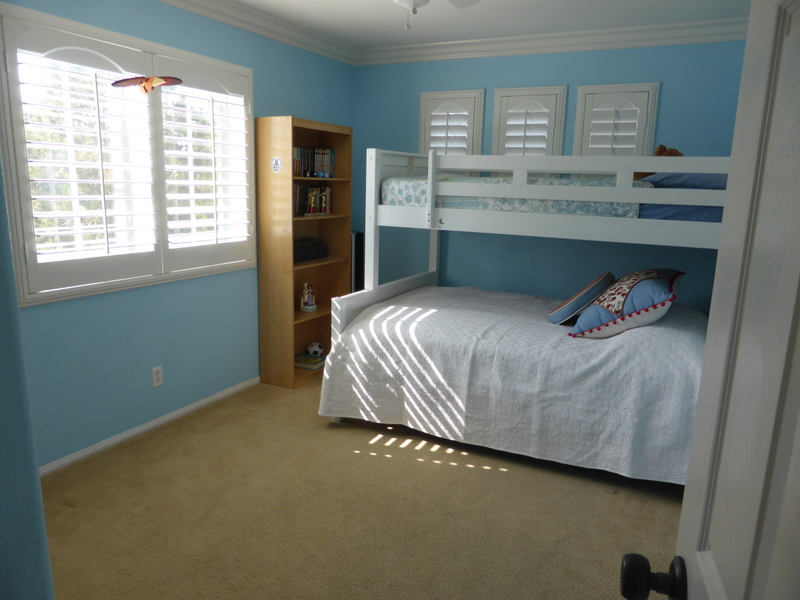
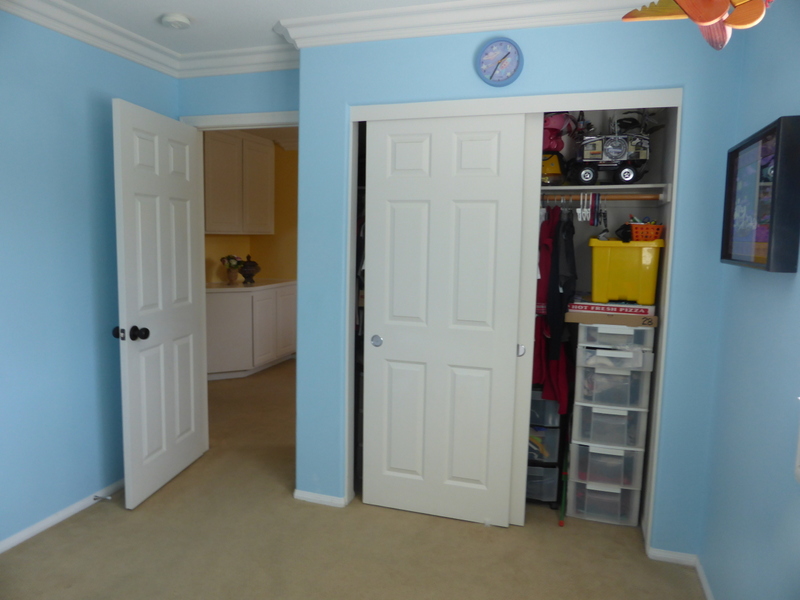
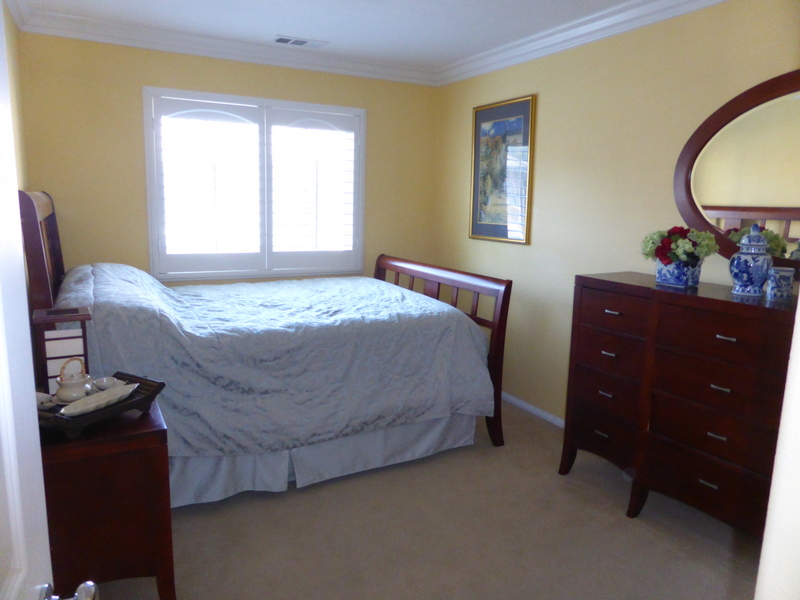
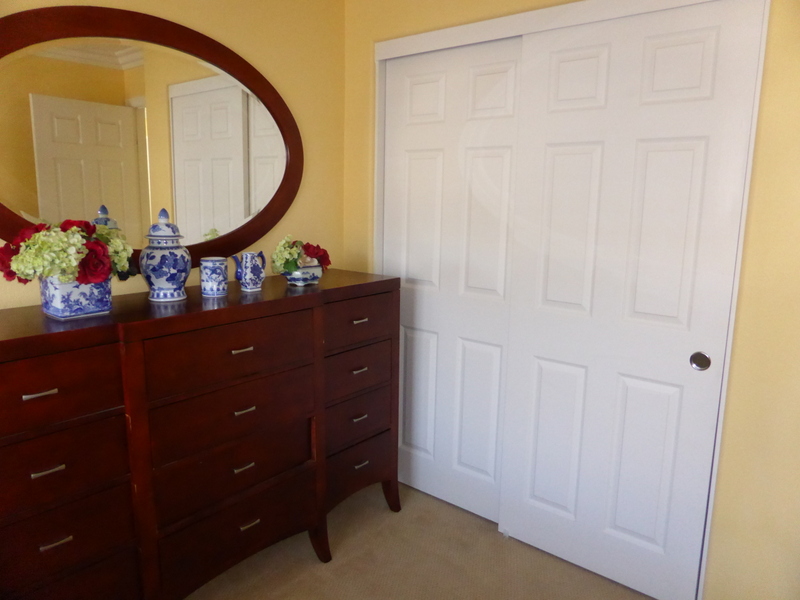
The secondary bedrooms share a bathroom with a single sink and a shower/tub combo. The counters and cabinets are plain white.
Overall, the home has very basic features but it is well maintained throughout. There are several homes currently on the market in this neighborhood and the pricing for this one is in line with the others.