Last week, I reviewed 6 Grapevine, a property in Northpark Square. This weekend, I went just a block away from there and visited 26 Rosenblum.
The basics:
Asking Price: $1,249,000
Bedrooms: 5 + bonus room
Bathrooms: 4.75
Square Footage: 3,537
Lot Size: 4,225
$/Sq. Ft: $353
Days on Market: 109
Property Type: Single Family Home
Year Built: 2002
Community: Northpark Square – Bel Aire
Schools: Hicks Canyon Elementary, Orchard Hills, Beckman High (Tustin Unified)
HOA dues are $100/month and Mello Roos is approximately $3,500/year. 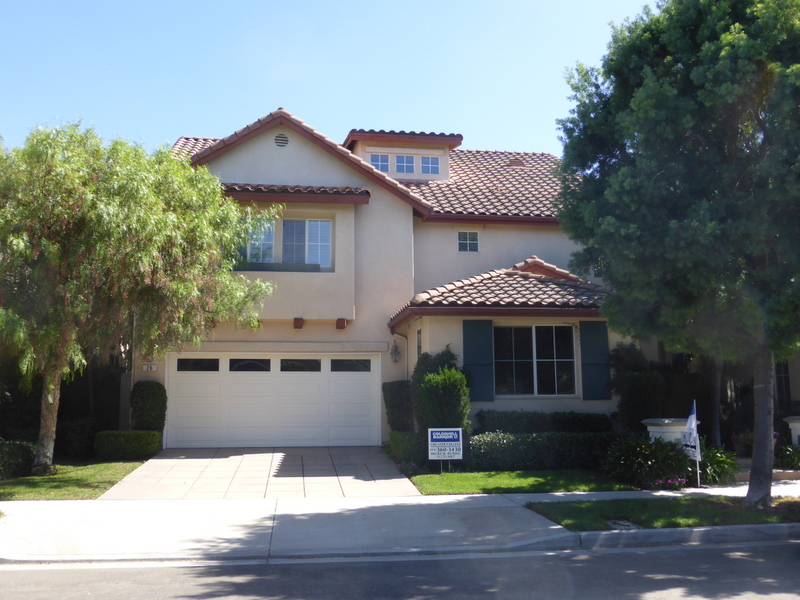 This home is located on one of the neighborhood’s bigger streets, rather than a cul-de-sac like 6 Grapevine. It is an even shorter walk to the community park and swimming pool. This is a much more upscale home than the last one I visited, with a very formal feeling throughout the house.
This home is located on one of the neighborhood’s bigger streets, rather than a cul-de-sac like 6 Grapevine. It is an even shorter walk to the community park and swimming pool. This is a much more upscale home than the last one I visited, with a very formal feeling throughout the house.
The living room is directly to the left of the entryway. It has windows on three walls and tile flooring. 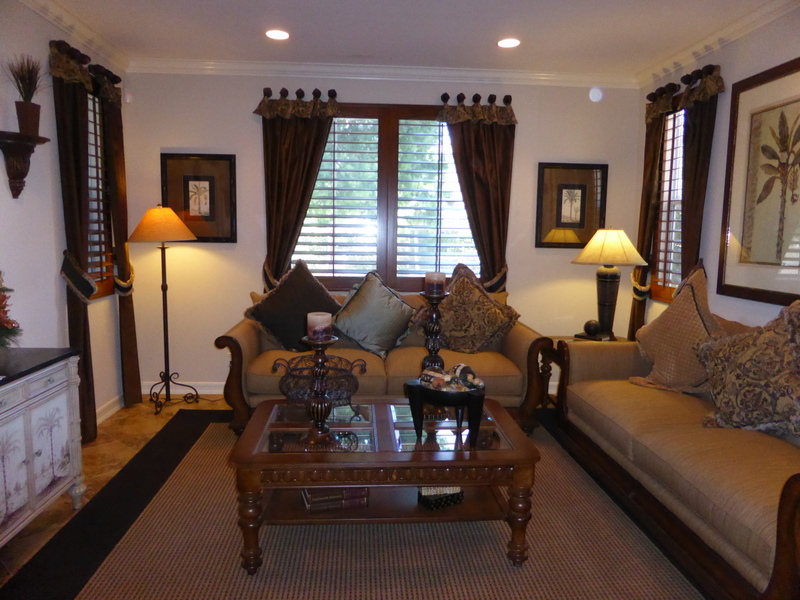
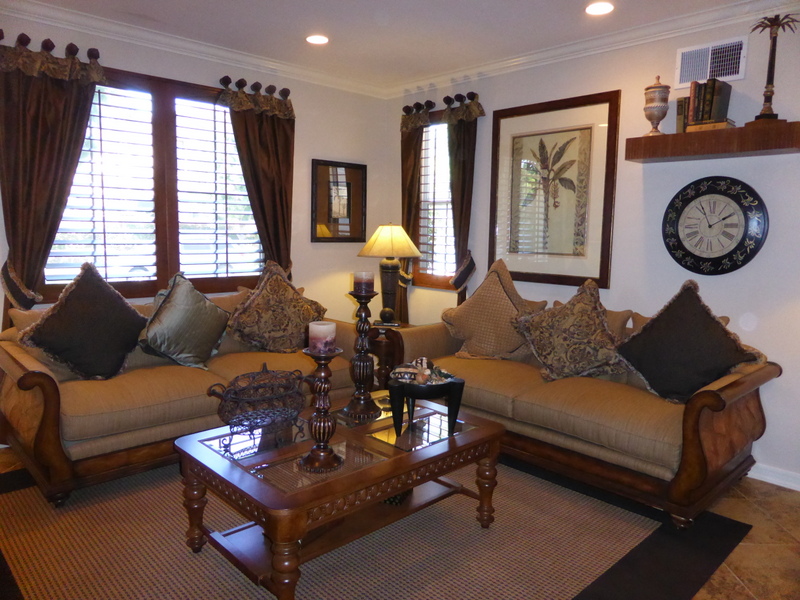 The formal dining room is to the right of the entryway, nestled between the front door and the stairs. It is fairly narrow and, with a window on one wall, doesn’t really have space for a hutch.
The formal dining room is to the right of the entryway, nestled between the front door and the stairs. It is fairly narrow and, with a window on one wall, doesn’t really have space for a hutch. 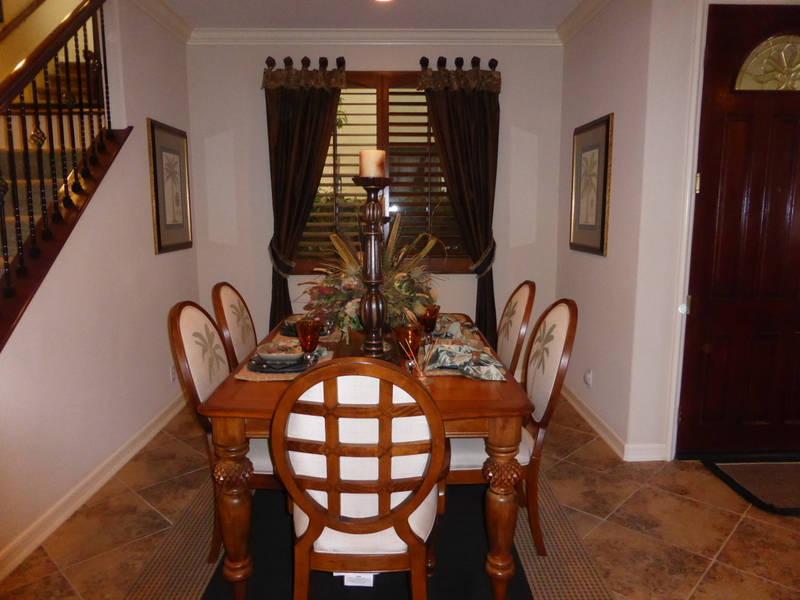 The kitchen is at the back of the house. Darker cabinets and black granite give it a very formal feel. It has a walk-in pantry and space for a breakfast table. The appliances are all stainless steel. French doors open to the backyard.
The kitchen is at the back of the house. Darker cabinets and black granite give it a very formal feel. It has a walk-in pantry and space for a breakfast table. The appliances are all stainless steel. French doors open to the backyard.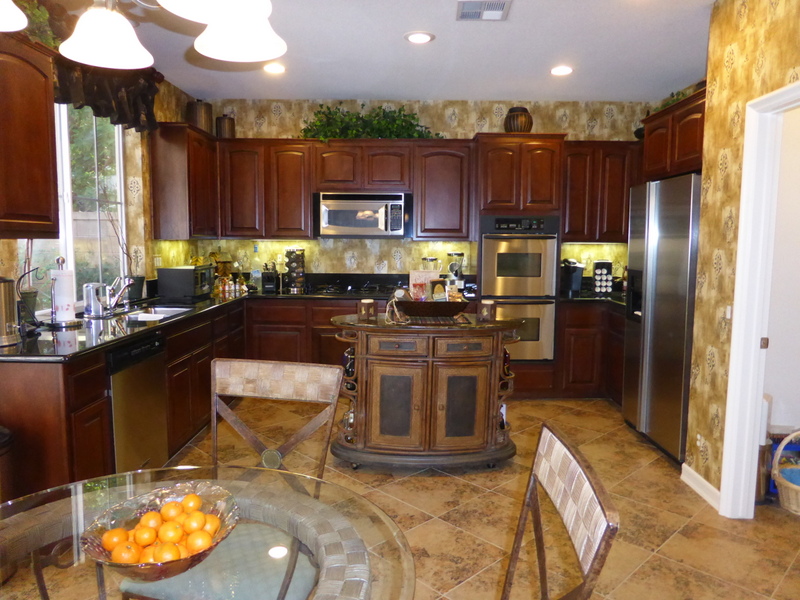
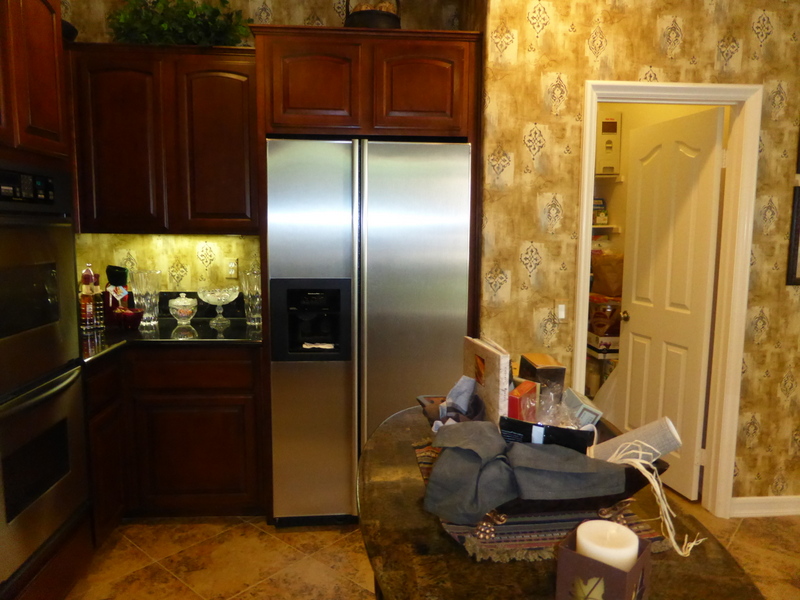
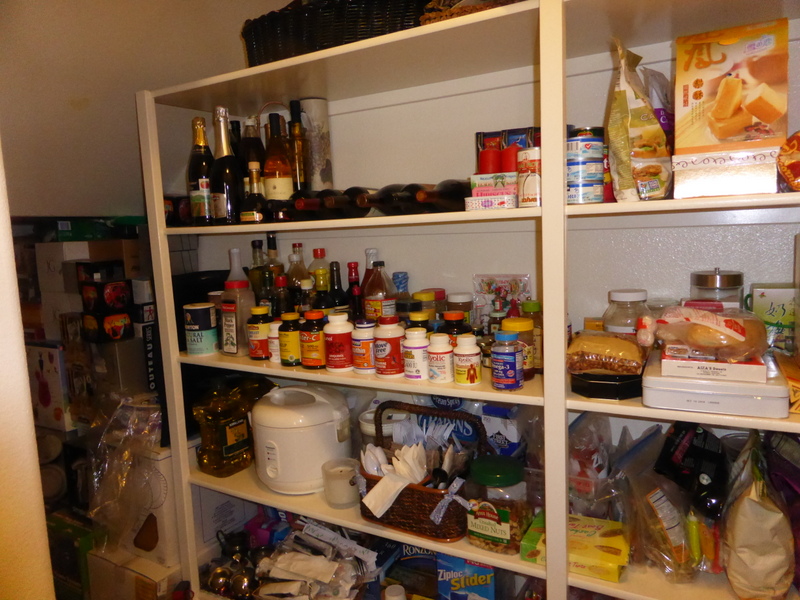
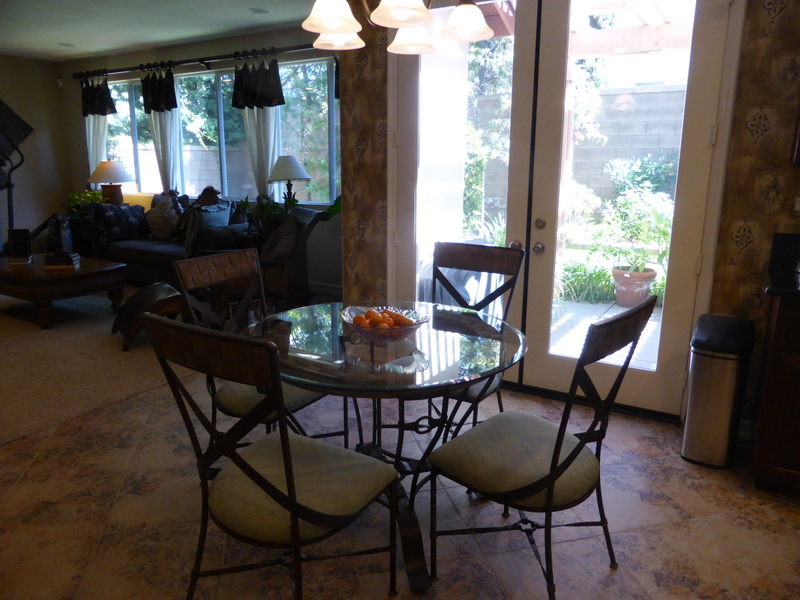 The family room sits next to the kitchen. One wall has several windows facing the backyard. Another wall has a brick fireplace with a black mantle. This room shares the same tile floors as the other rooms downstairs.
The family room sits next to the kitchen. One wall has several windows facing the backyard. Another wall has a brick fireplace with a black mantle. This room shares the same tile floors as the other rooms downstairs.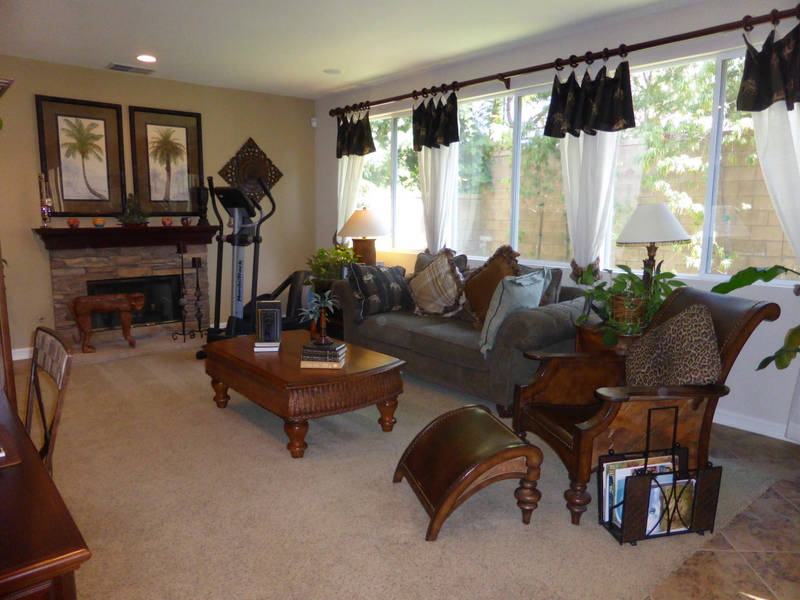
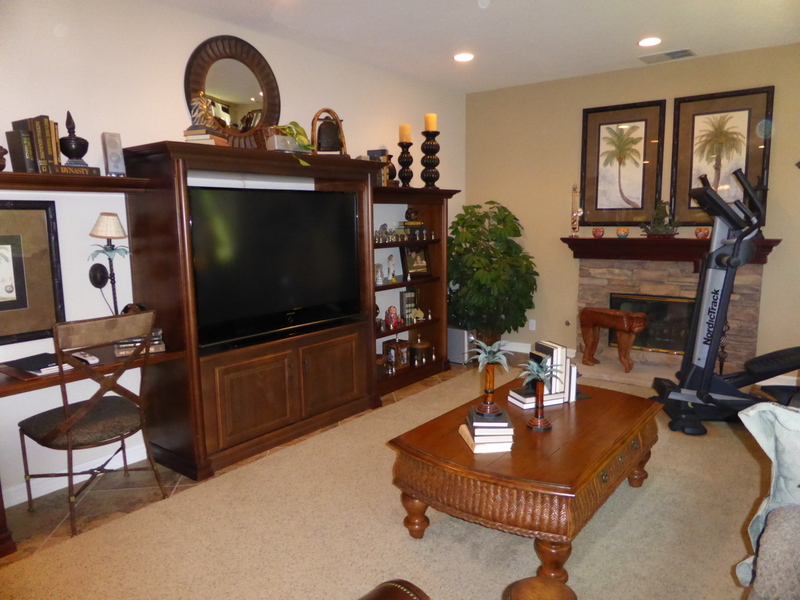 There is also a bedroom on the first floor. It has berber carpet and mirrored closet doors. The room is somewhat small, with just one window facing the side of the house.
There is also a bedroom on the first floor. It has berber carpet and mirrored closet doors. The room is somewhat small, with just one window facing the side of the house. 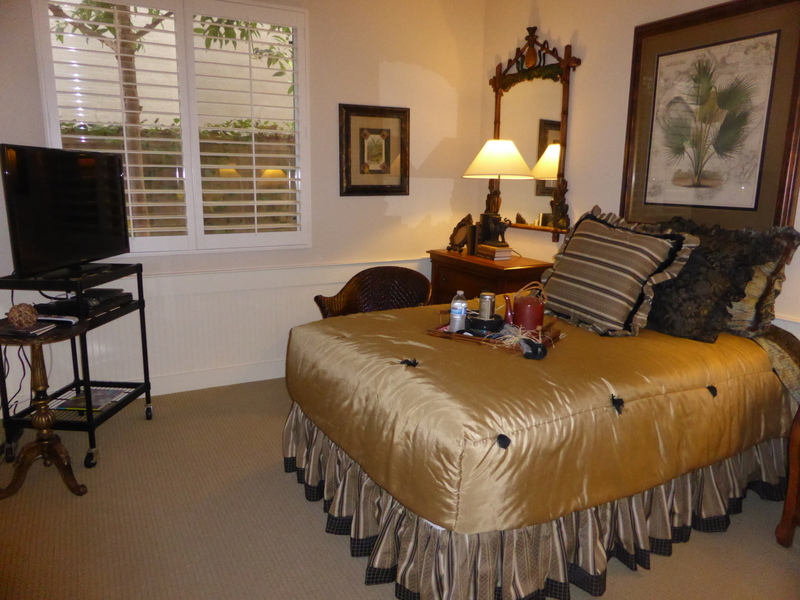
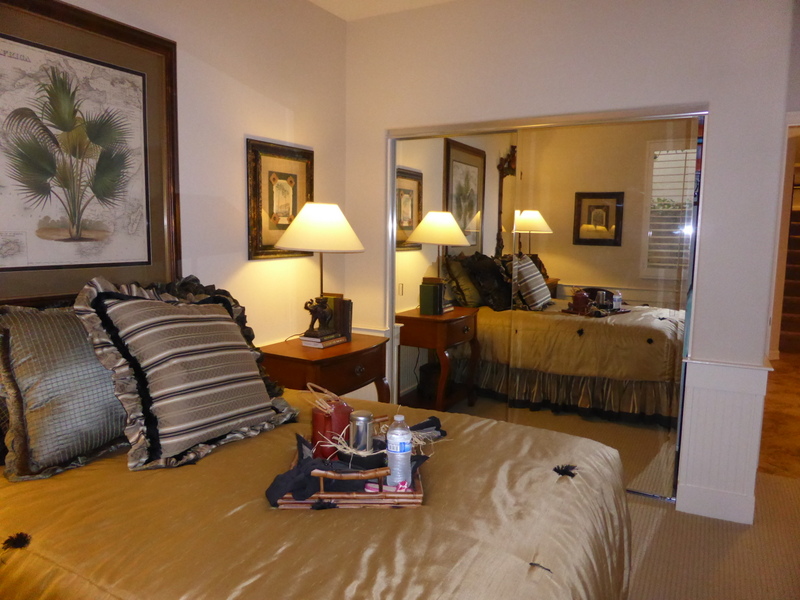 There is a bathroom downstairs, just outside the bedroom. It includes a single sink, with white tile counters and a shower/tub combo.
There is a bathroom downstairs, just outside the bedroom. It includes a single sink, with white tile counters and a shower/tub combo.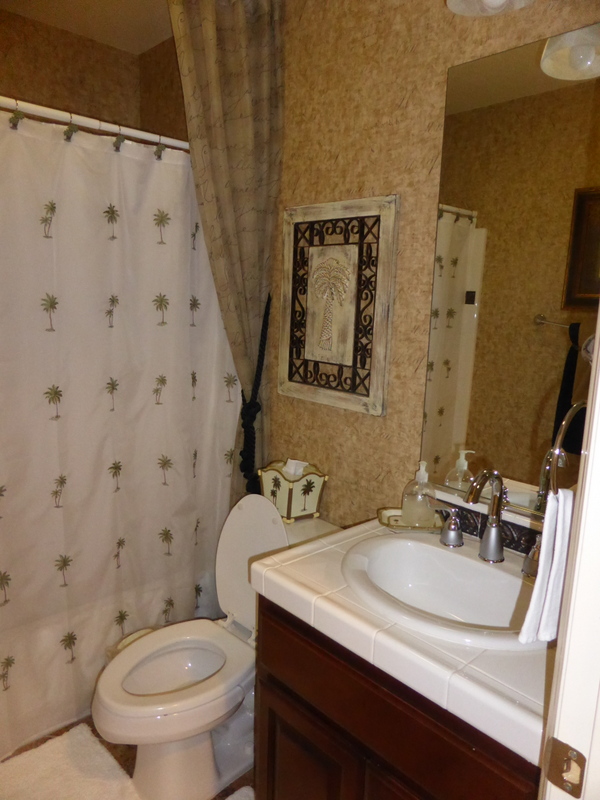 The backyard is pretty small. It has a covered patio area with a built in barbecue and space for a table and chairs. It also has a grassy area.
The backyard is pretty small. It has a covered patio area with a built in barbecue and space for a table and chairs. It also has a grassy area.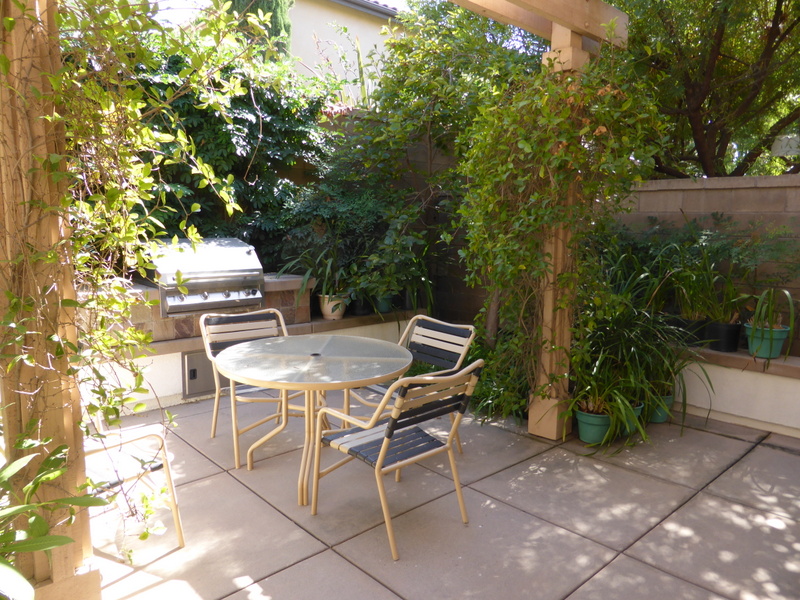
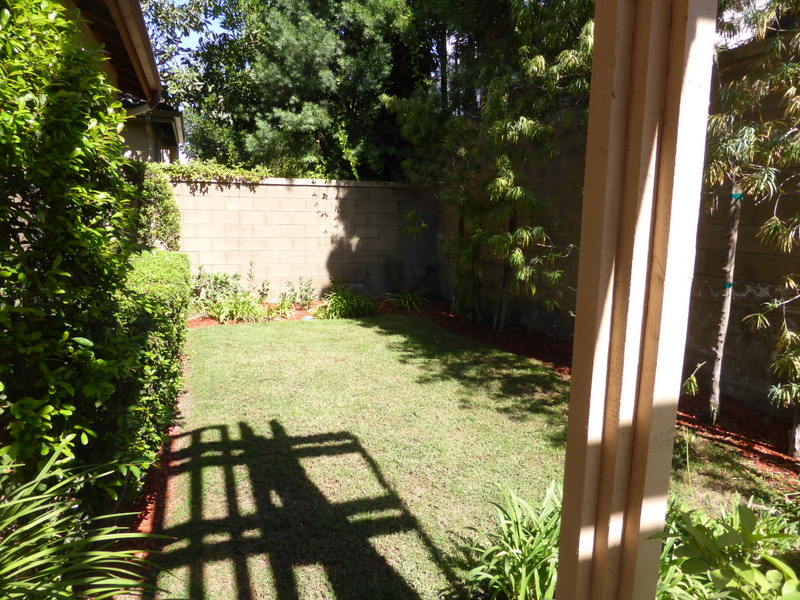 The remaining four bedrooms are on the second floor. The master is at the top of the stairs, facing the backyard. The room is quite large and has a fireplace in one corner with space for seating around it.
The remaining four bedrooms are on the second floor. The master is at the top of the stairs, facing the backyard. The room is quite large and has a fireplace in one corner with space for seating around it.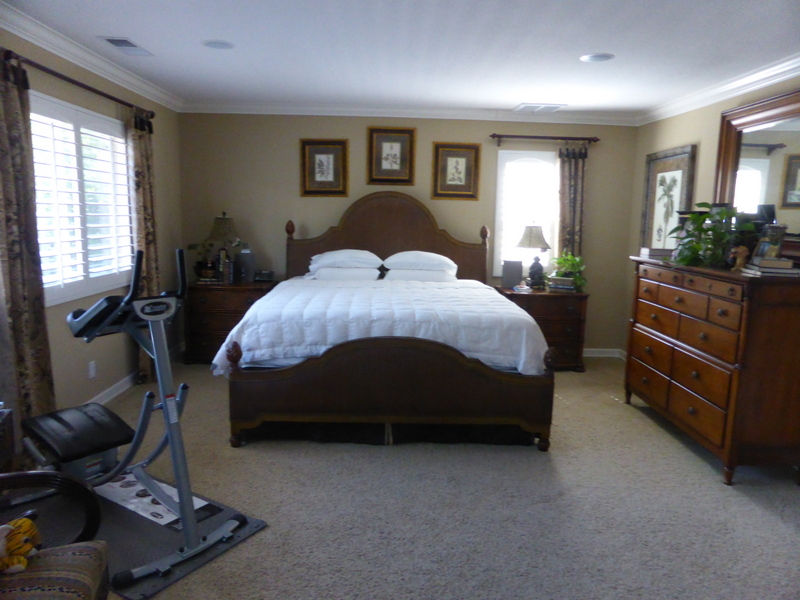
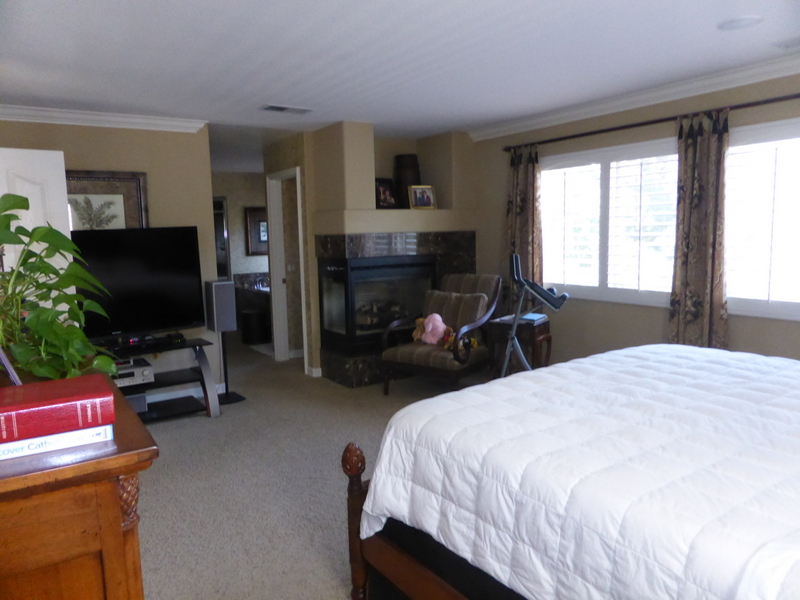 The master bath also feels formal, with darker wood and granite counters. The two sinks share a vanity, with two sets of cabinets and one set of drawers. The shower and tub sit side by side, with a shared deck that creates a small ledge in the shower. Mirrored doors lead to a large closet with built-in organizers.
The master bath also feels formal, with darker wood and granite counters. The two sinks share a vanity, with two sets of cabinets and one set of drawers. The shower and tub sit side by side, with a shared deck that creates a small ledge in the shower. Mirrored doors lead to a large closet with built-in organizers. 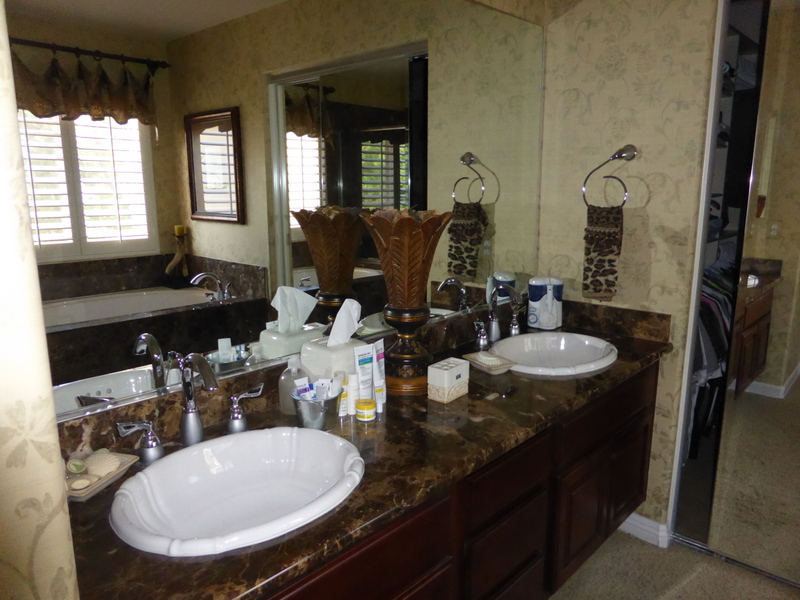
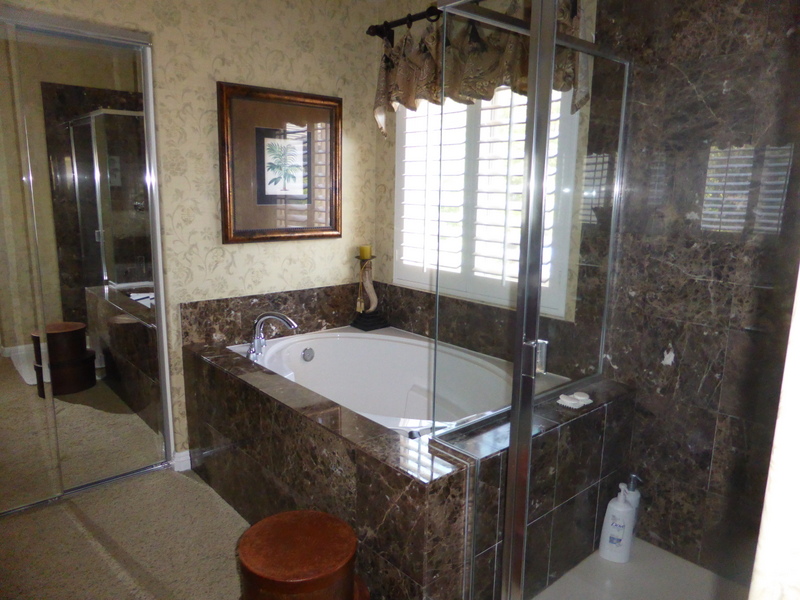
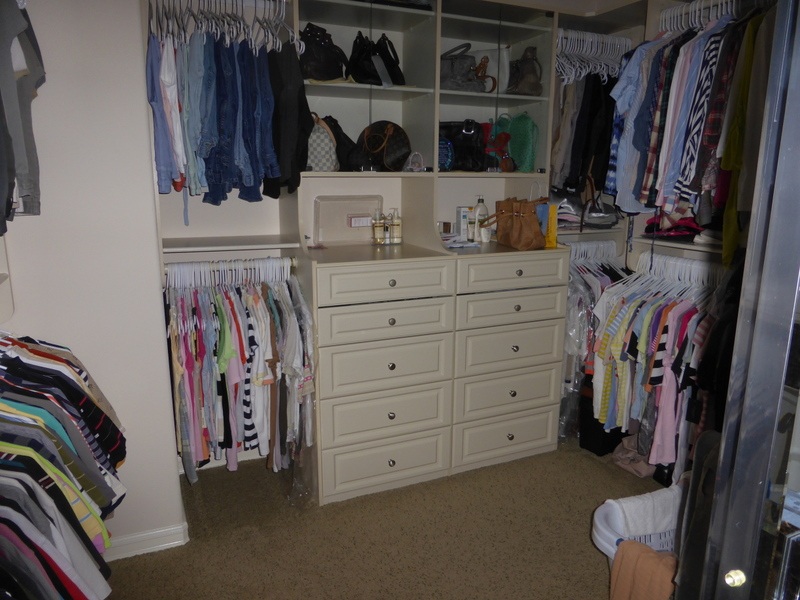 The secondary bedrooms are all quite large. The first one has several windows and a big walk-in closet. Its en-suite bathroom has a single sink set into a small vanity and a shower/tub combo.
The secondary bedrooms are all quite large. The first one has several windows and a big walk-in closet. Its en-suite bathroom has a single sink set into a small vanity and a shower/tub combo. 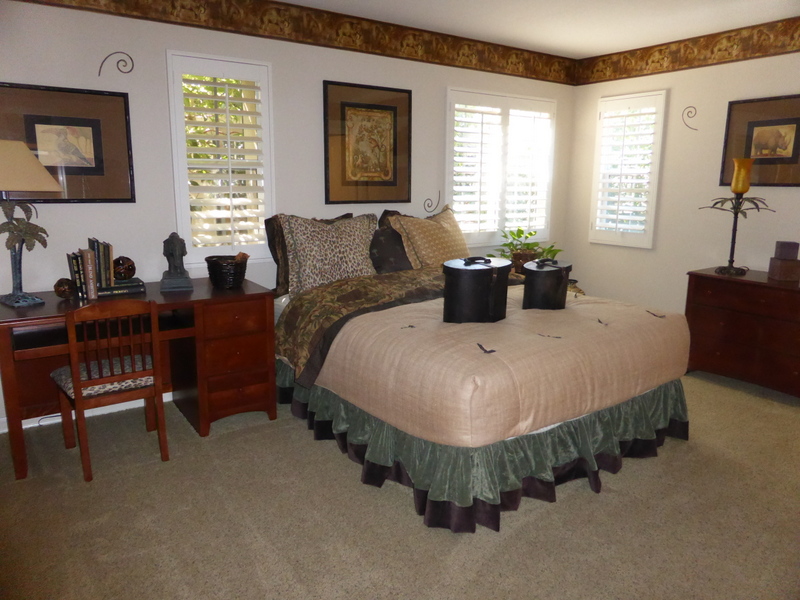
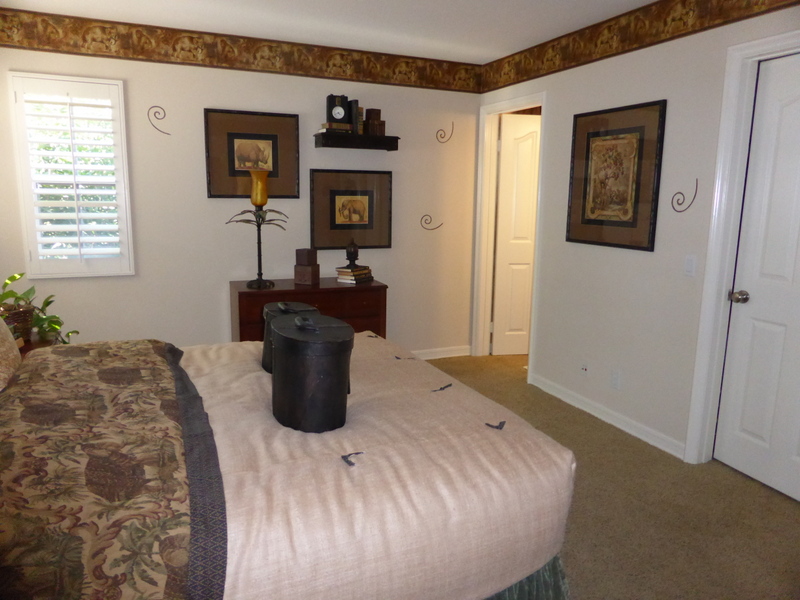
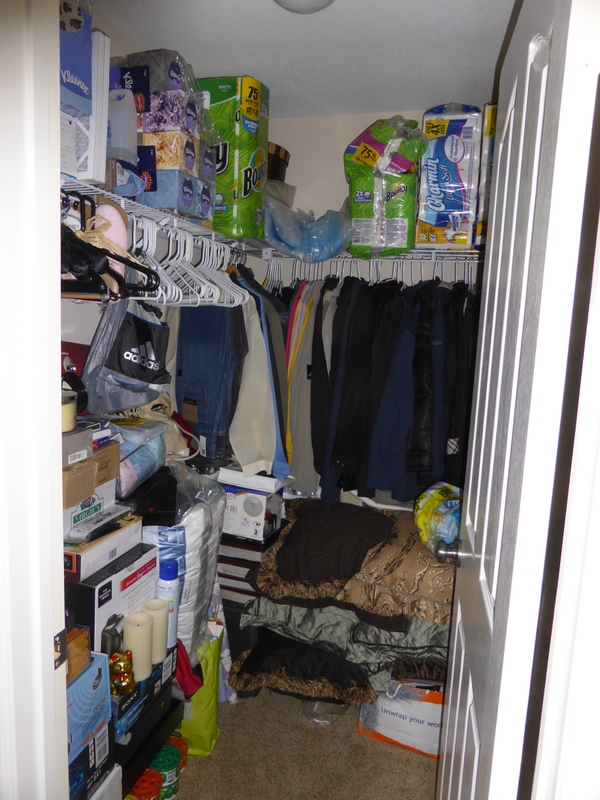
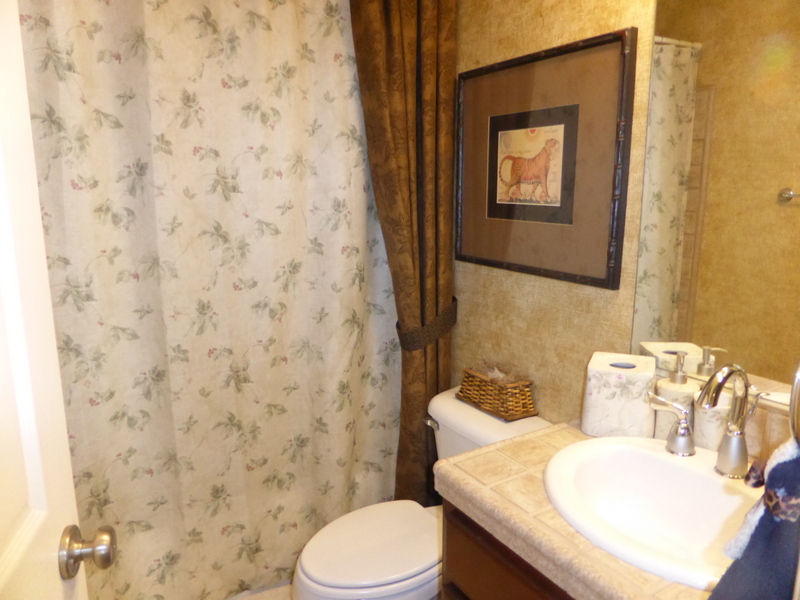 The other two bedrooms are also big; one has several windows but the other has just one. Each has a walk-in closet. These rooms share a bathroom in the hallway. It has two sinks in a shared vanity and, through a separate door, a shower/tub combo.
The other two bedrooms are also big; one has several windows but the other has just one. Each has a walk-in closet. These rooms share a bathroom in the hallway. It has two sinks in a shared vanity and, through a separate door, a shower/tub combo.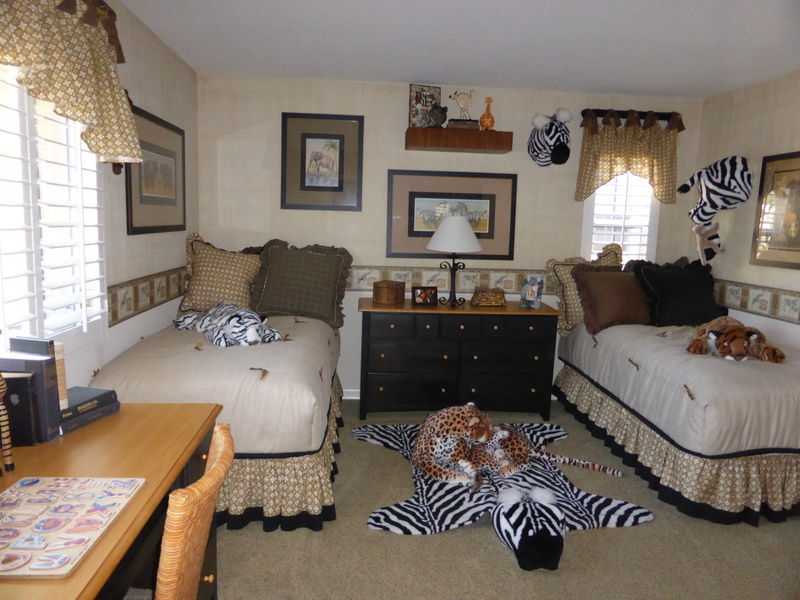
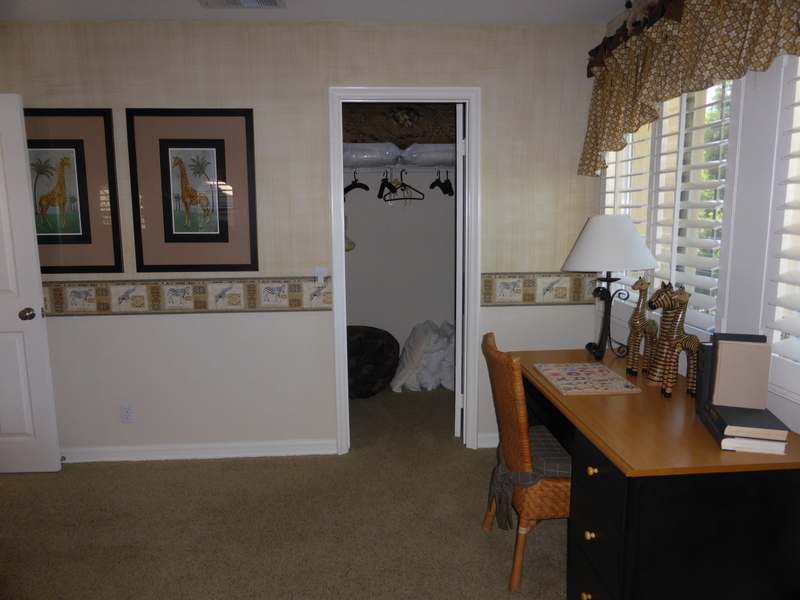
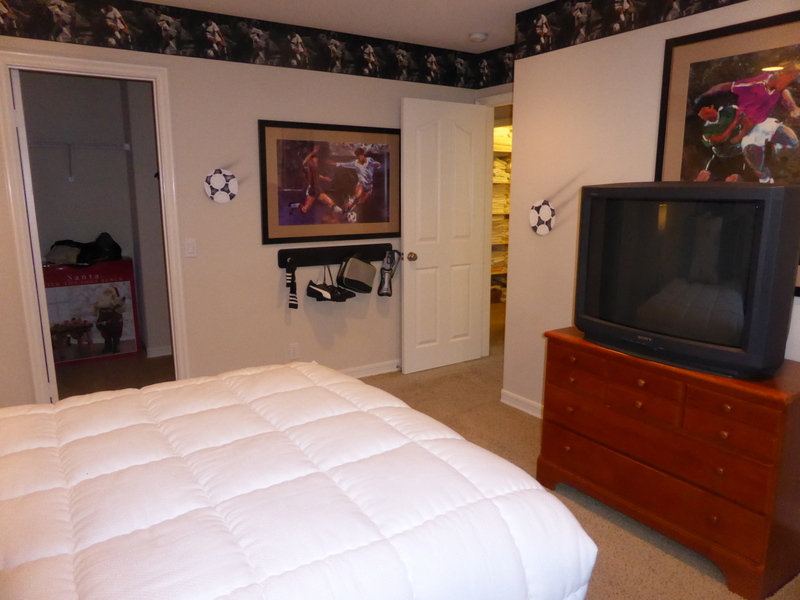
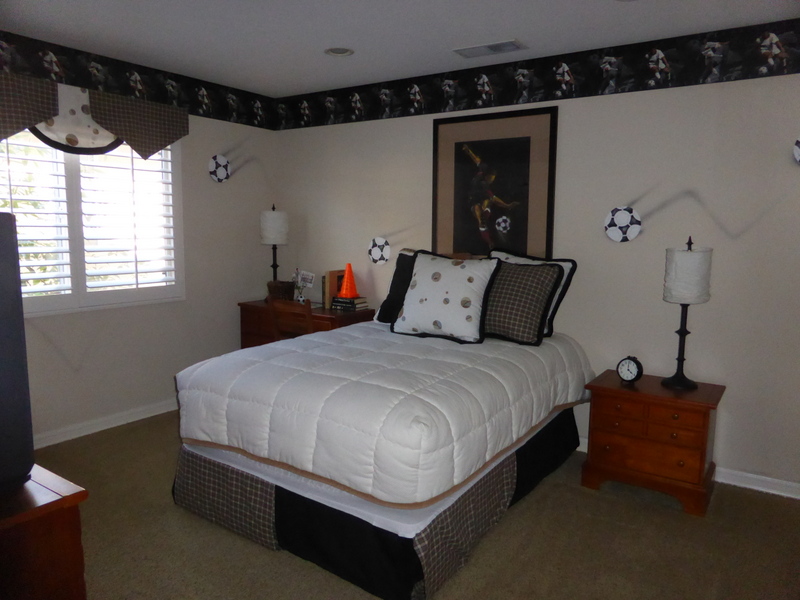
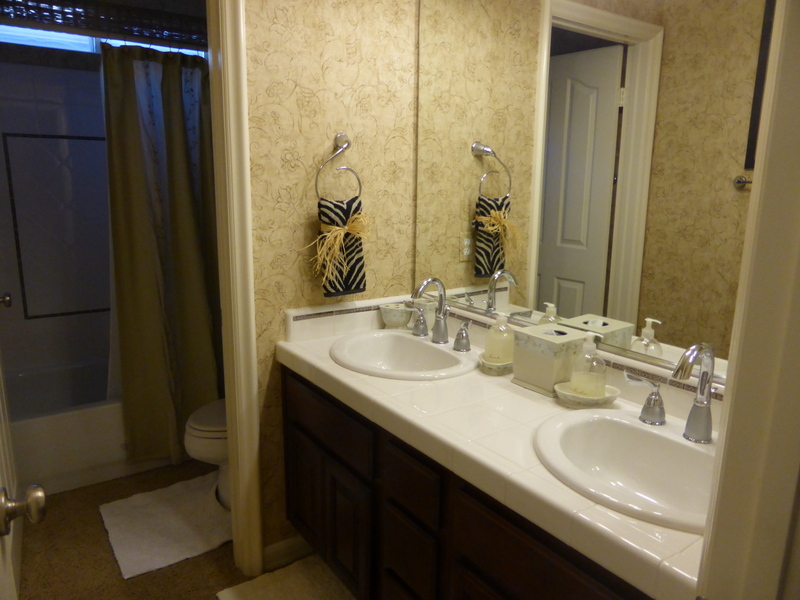
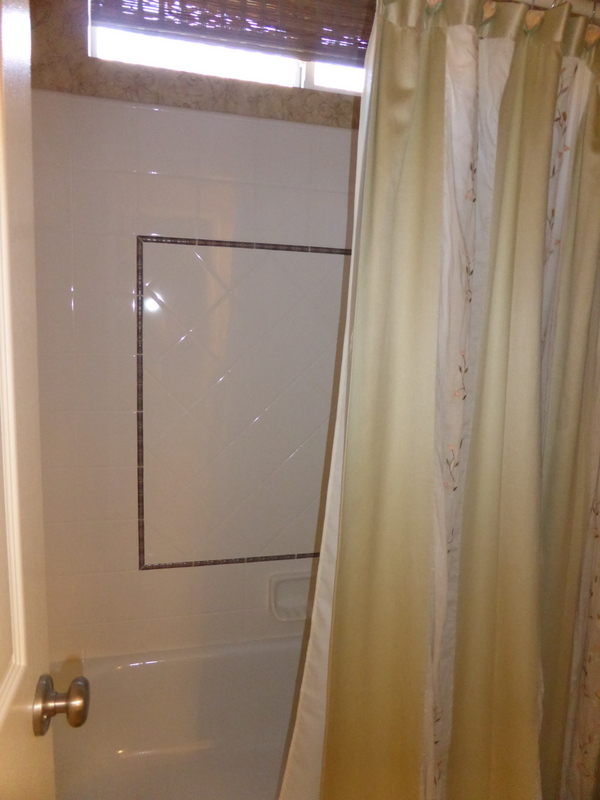 There is a laundry room on the second floor as well. It has side by side machines, a sink, and upper cabinets. There is a large linen closet outside of it.
There is a laundry room on the second floor as well. It has side by side machines, a sink, and upper cabinets. There is a large linen closet outside of it. 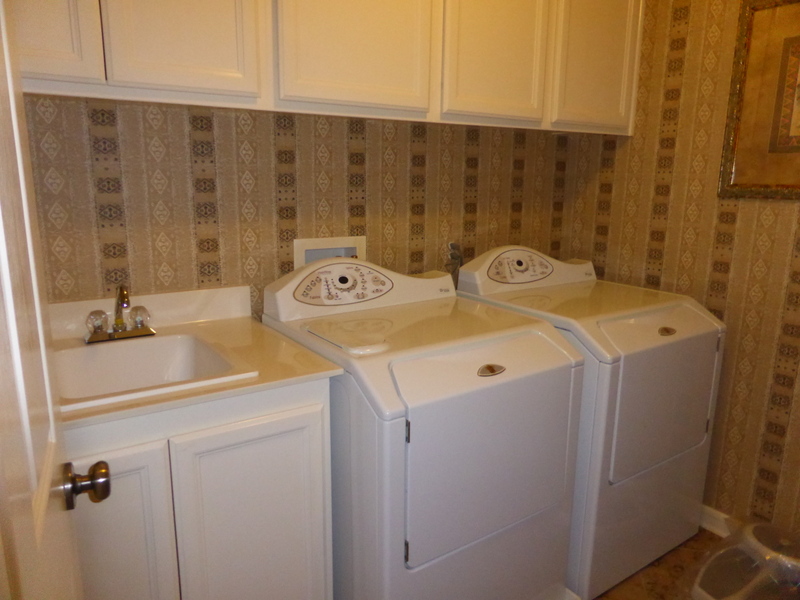 This home has a third floor as well, made up entirely of a large bonus room. It has a small nook in one corner that makes a great office space, plus a larger area for a playroom or sitting area. There are sloped ceilings and a ceiling fan, along with a few small windows. It has a built-in unit on one wall. This floor also has a bathroom, with a single sink and a shower.
This home has a third floor as well, made up entirely of a large bonus room. It has a small nook in one corner that makes a great office space, plus a larger area for a playroom or sitting area. There are sloped ceilings and a ceiling fan, along with a few small windows. It has a built-in unit on one wall. This floor also has a bathroom, with a single sink and a shower.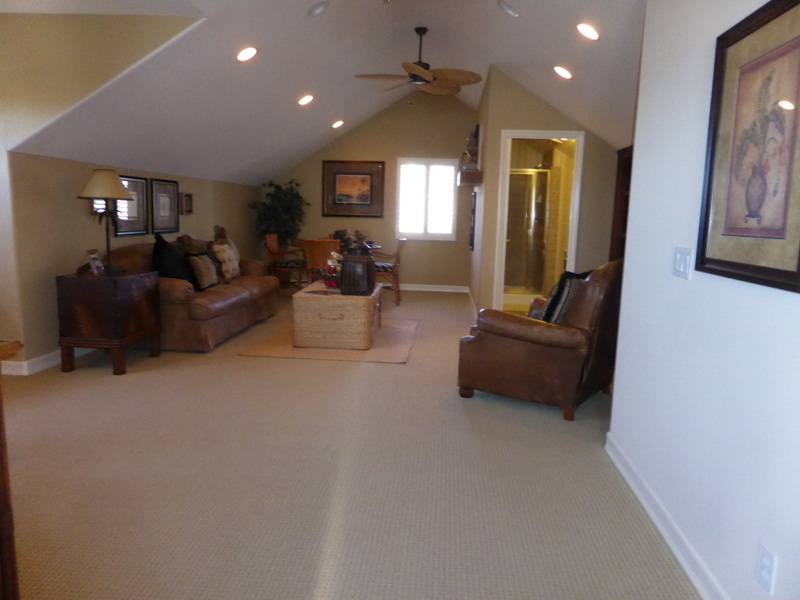
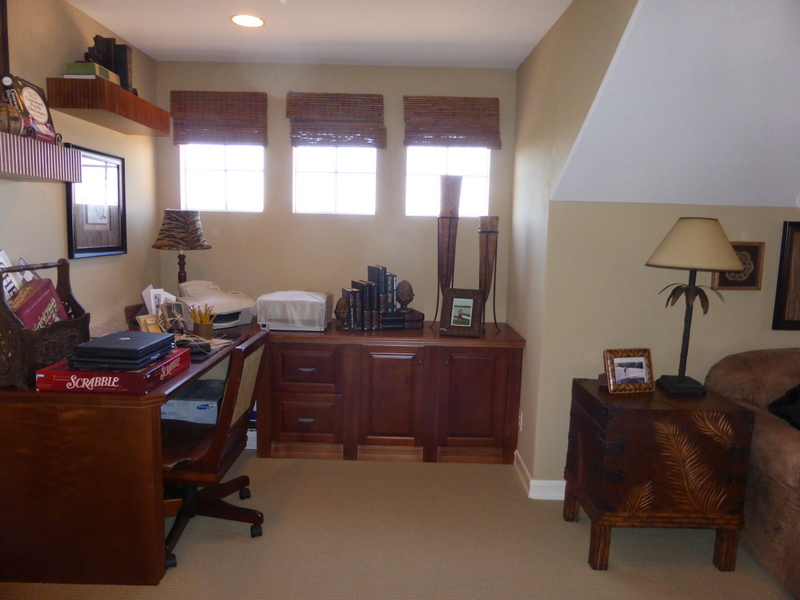
Like the home I visited last week, this one has also been on the market for over three months. The price has dropped some in that time, and is lower per square foot than many recent sales. What do you think is causing these Northpark Square homes to stay on the market for so long?