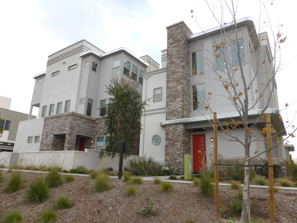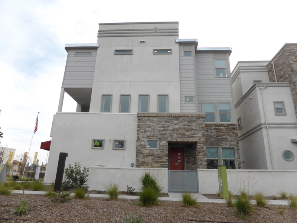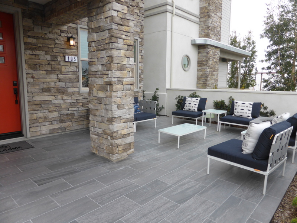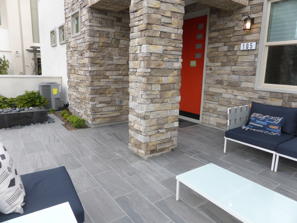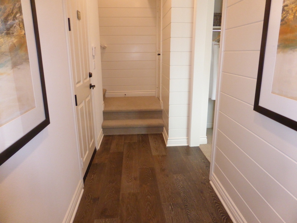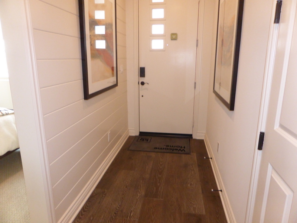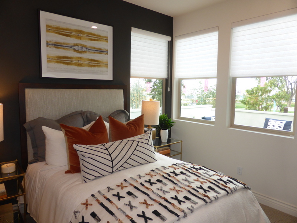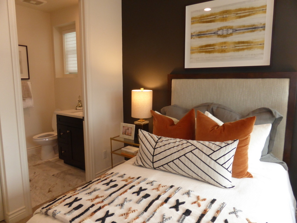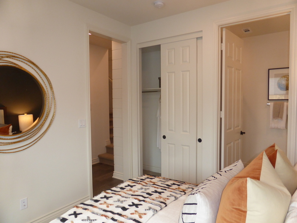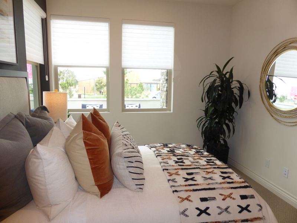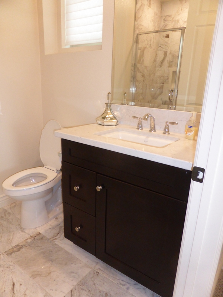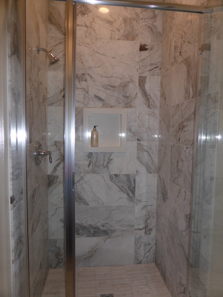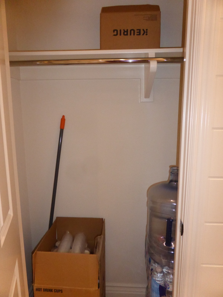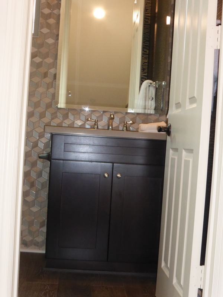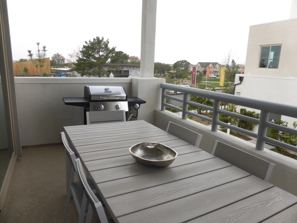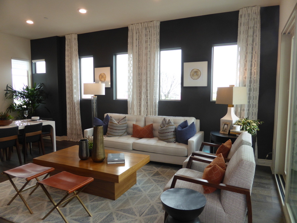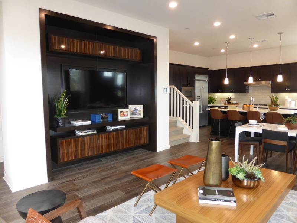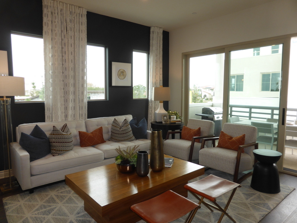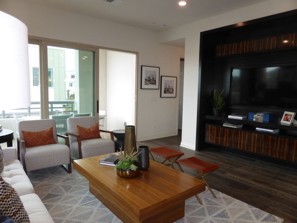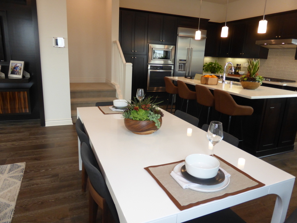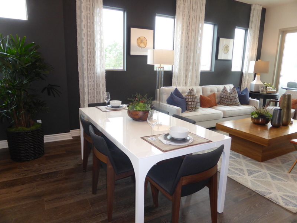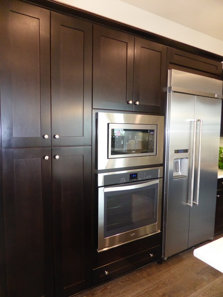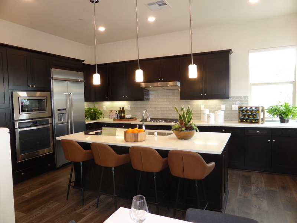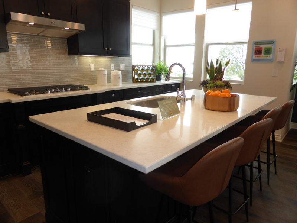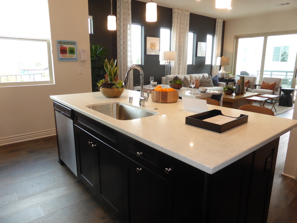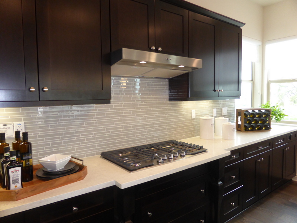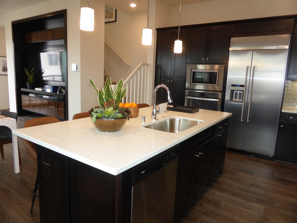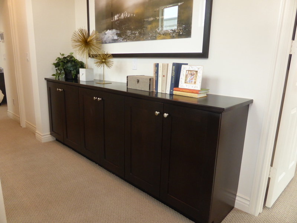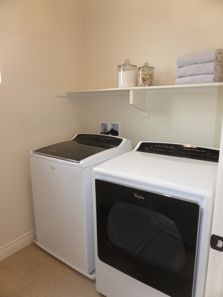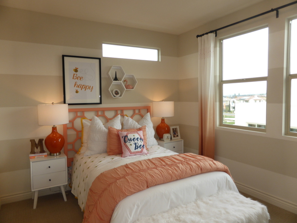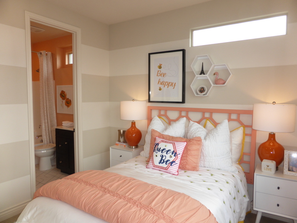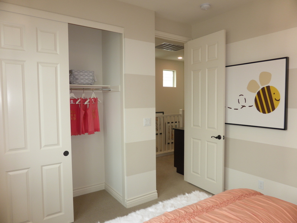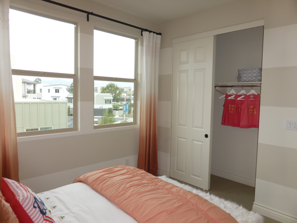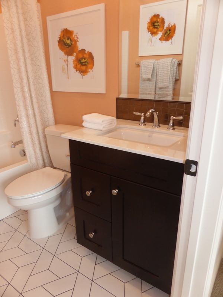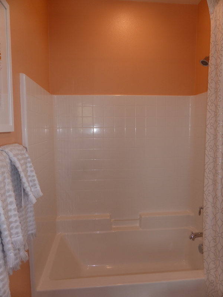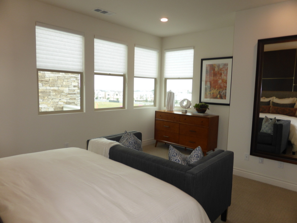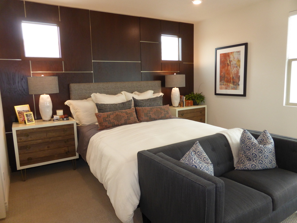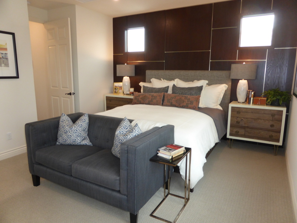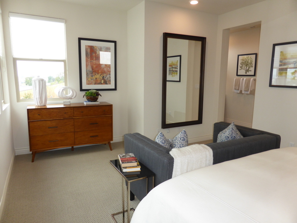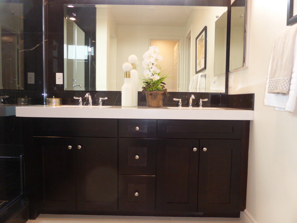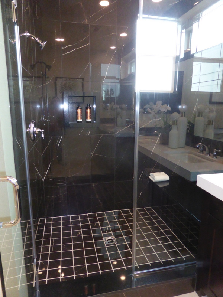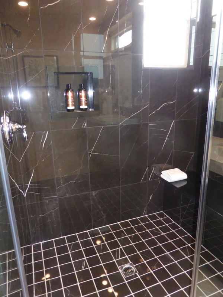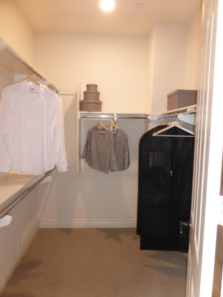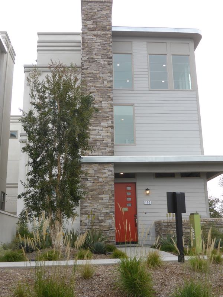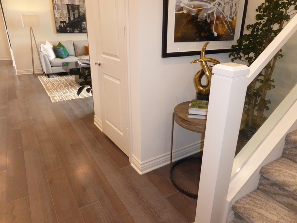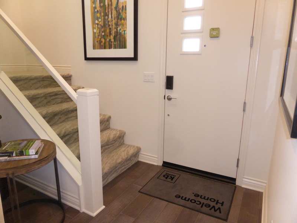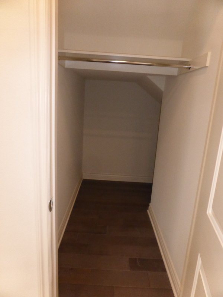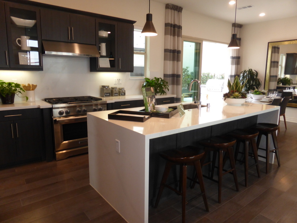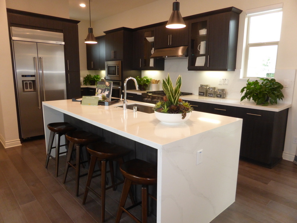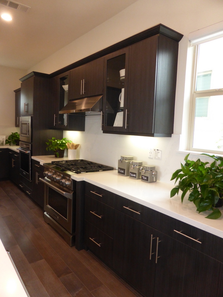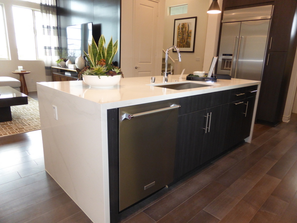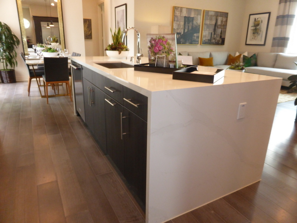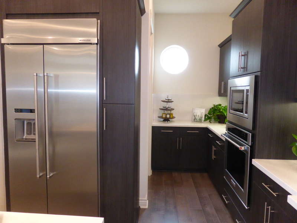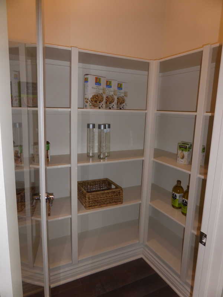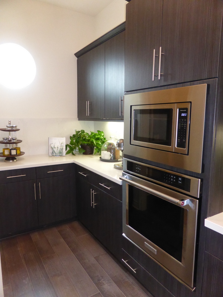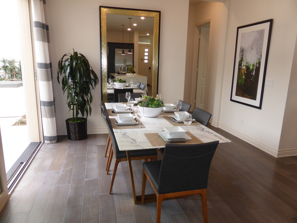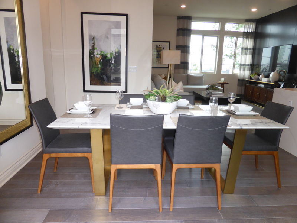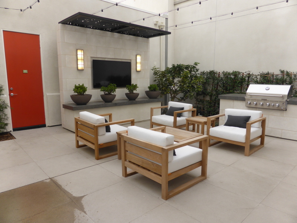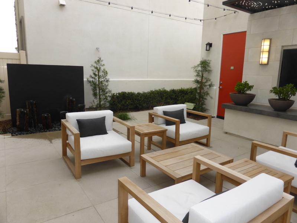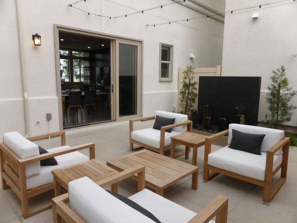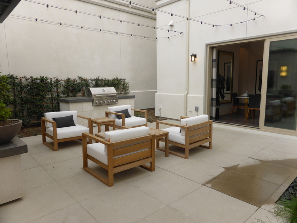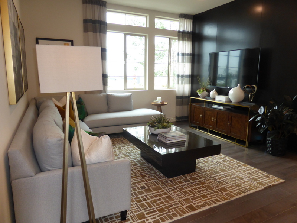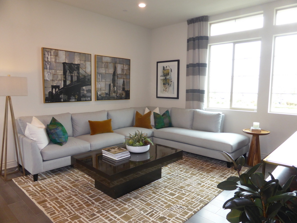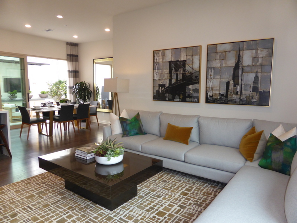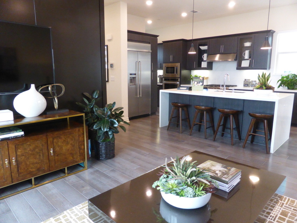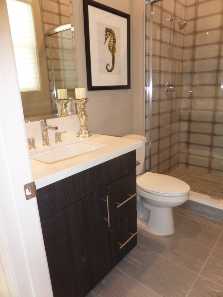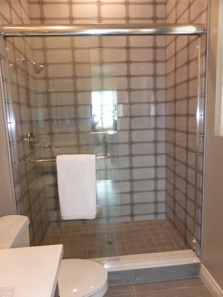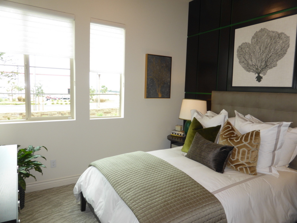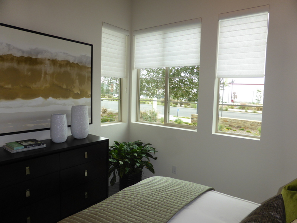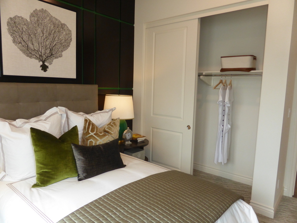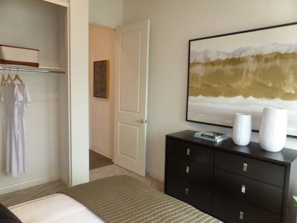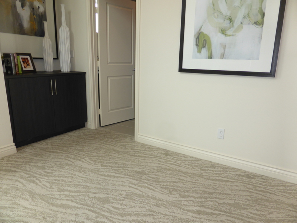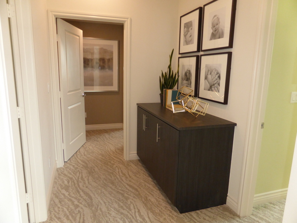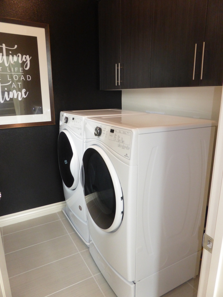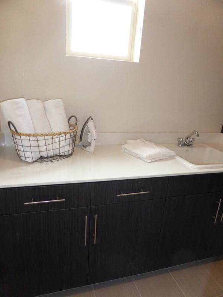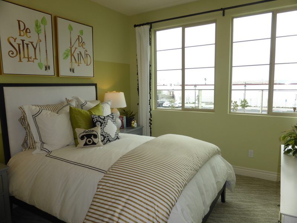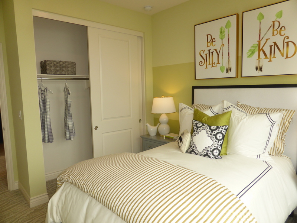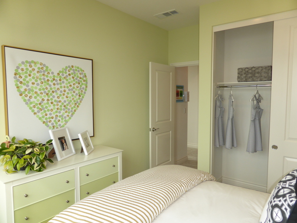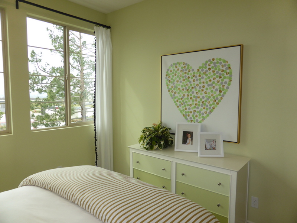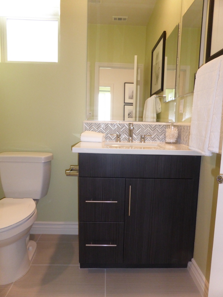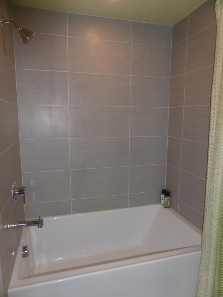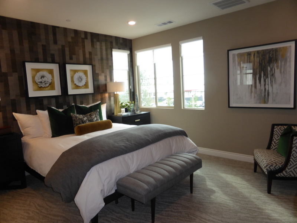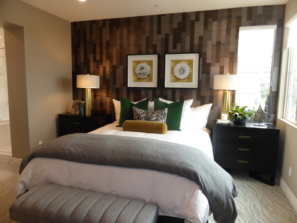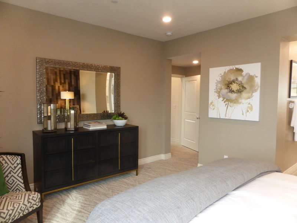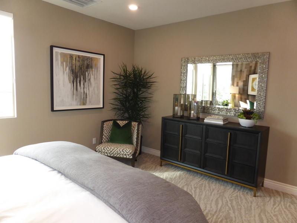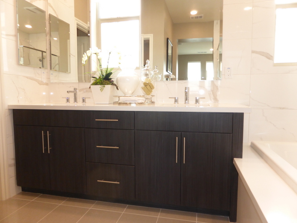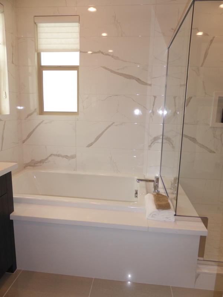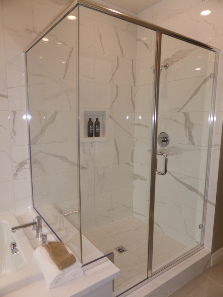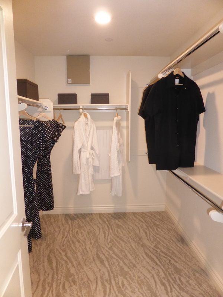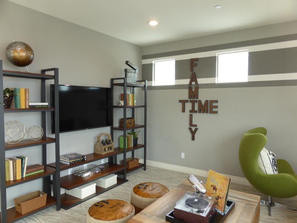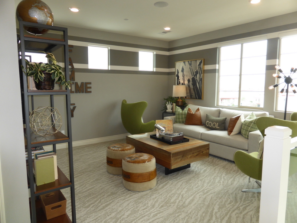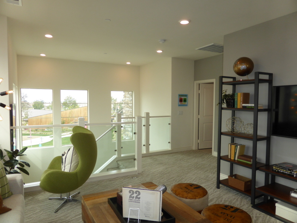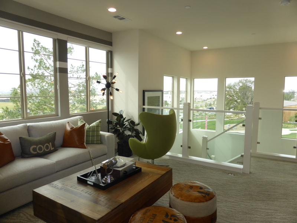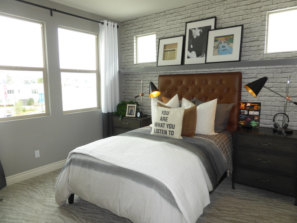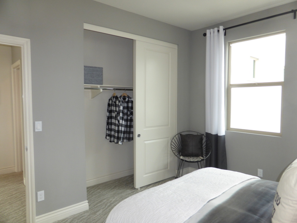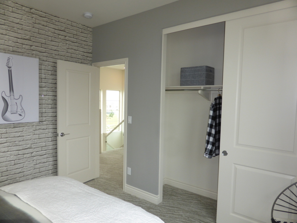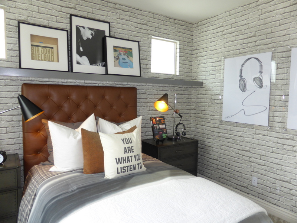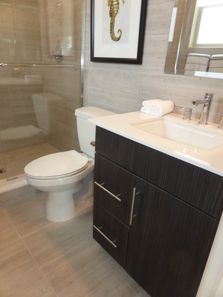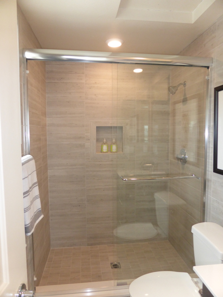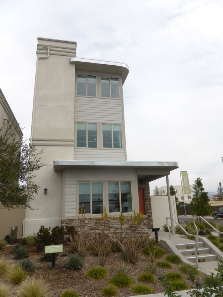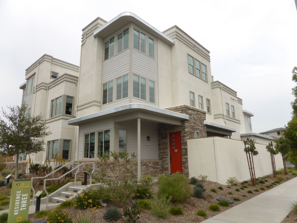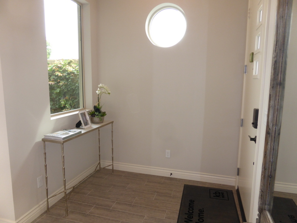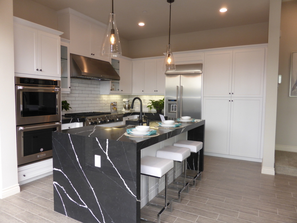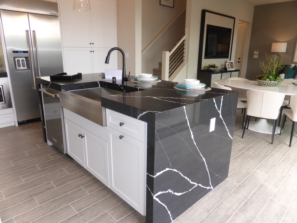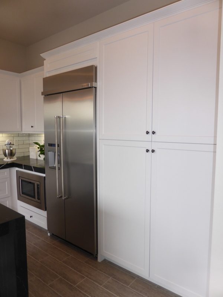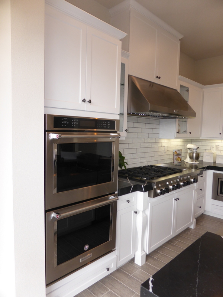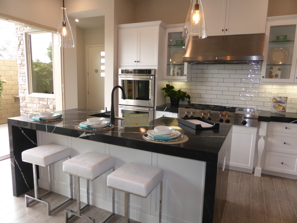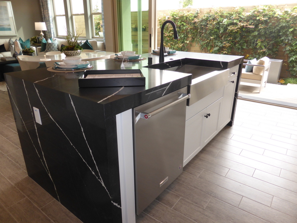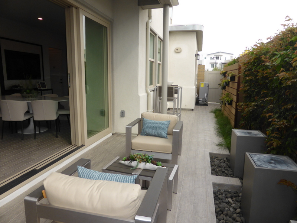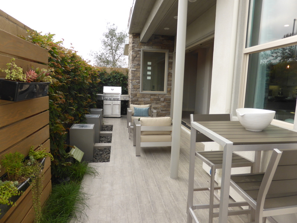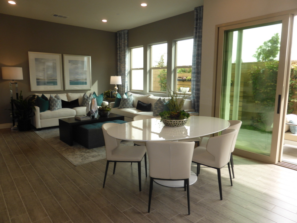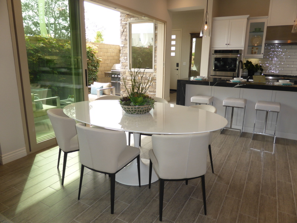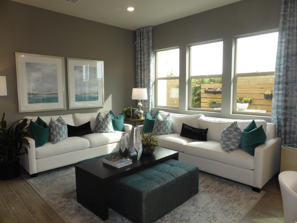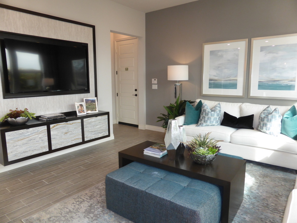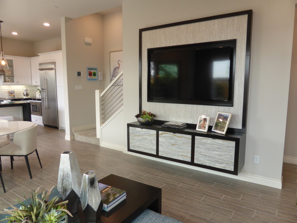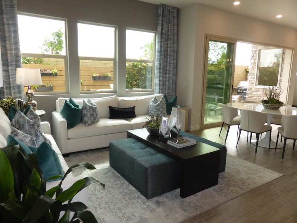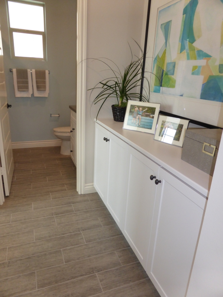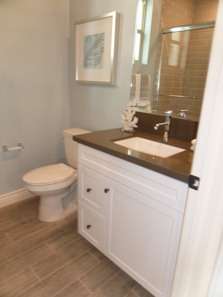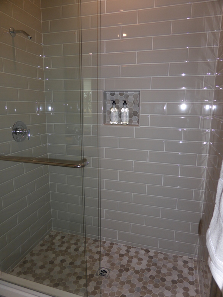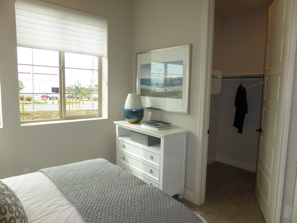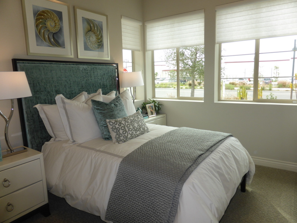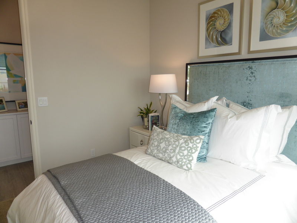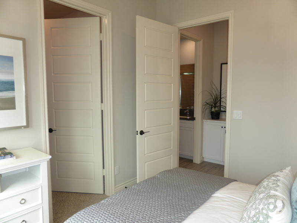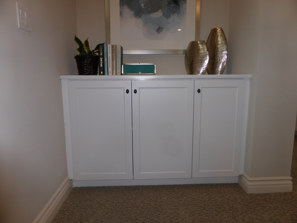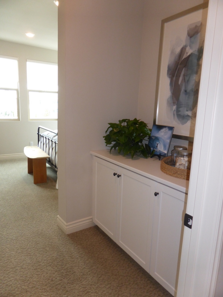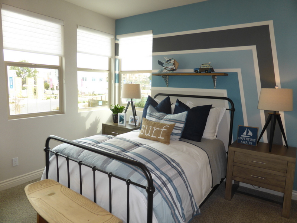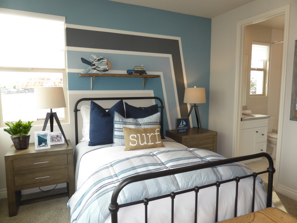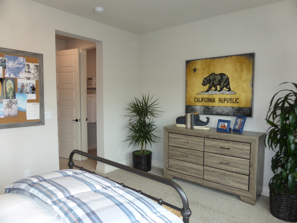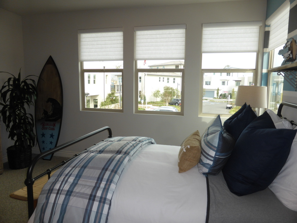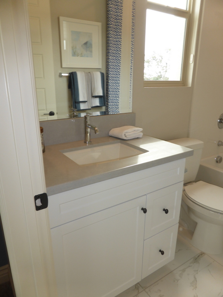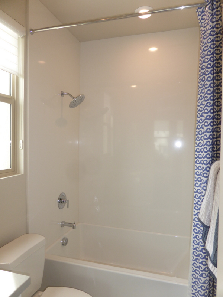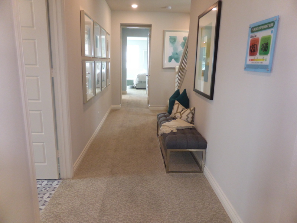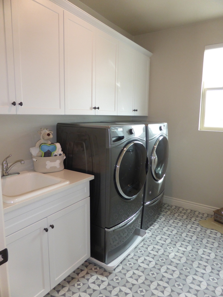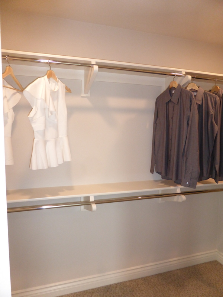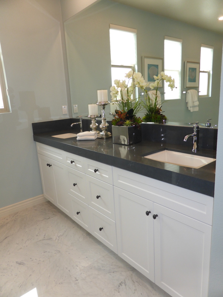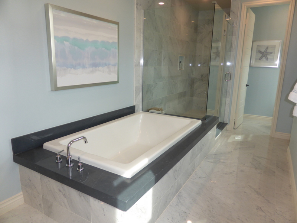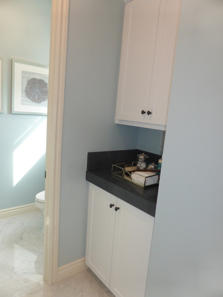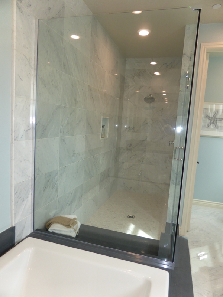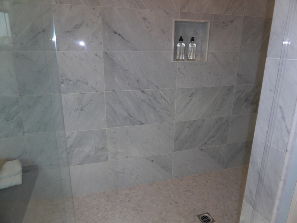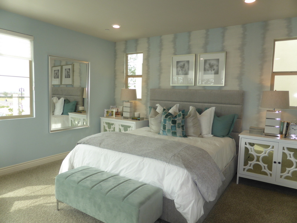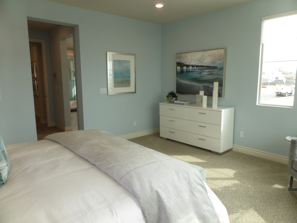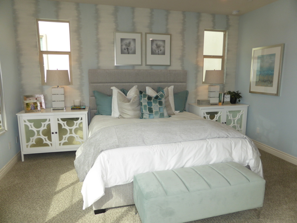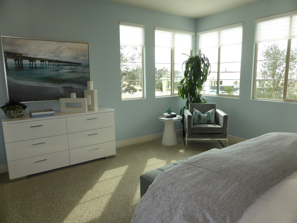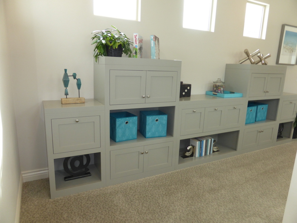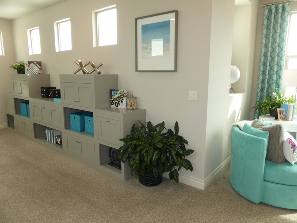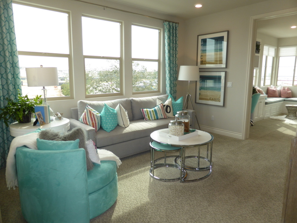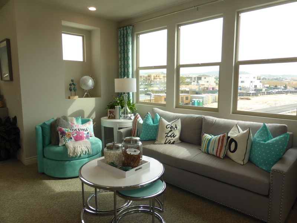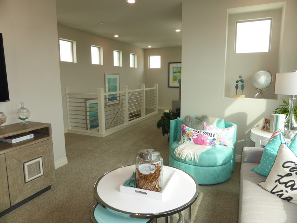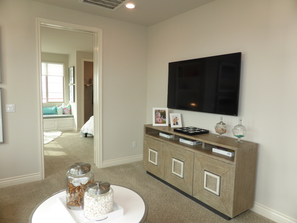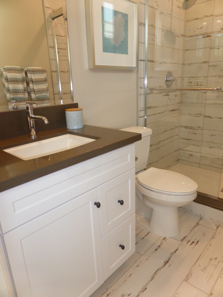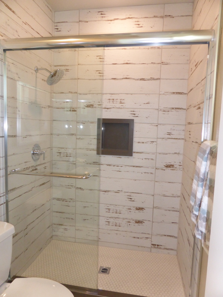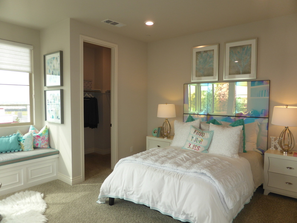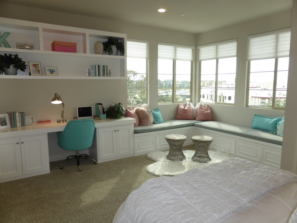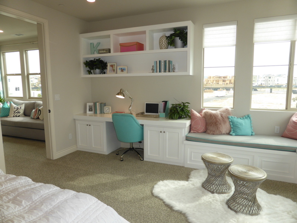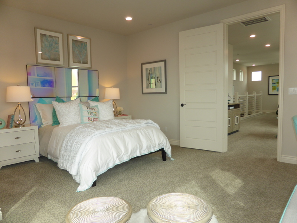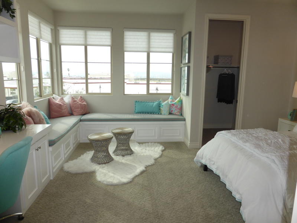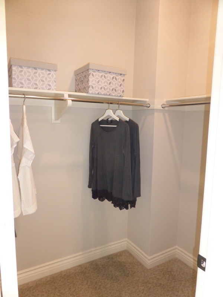This week, I will review the Prado collection in Cadence Park. Built by KB Homes, these detached condos have three floorplans and 87 home sites arranged in groups of three or six. The homes all have three stories and range from 1,733 – 2,766 square feet with 3 – 4 bedrooms and 3.5 – 4 bathrooms. Some homes also have a loft. Elevations include Transitional, Art Deco, and Farmhouse.
Included
Features
The Prado homes come standard with 10’ ceilings at first floor and 9’ ceilings
on the second and third floors; cable and phone outlets; Hawthorne handle set
in Venetian bronze at entry door; security viewer and electronic doorbell;
carpeting at great room, dining room, hallways, and bedroom; ceramic 13” x 13”
tile at kitchen, bathrooms, laundry, and entry. The home has 8’ interior
6-panel doors with Commonwealth handles in oil rubbed bronze; open stair rail
system with maple handrail; square drywall corners; and white Thermofoil
cabinets with brushed satin nickel knobs. The kitchens have Moen® Arbor chrome
faucets with pull-our sprayer; granite slab countertops with 6” backsplash and
standard edge; soft close drawers and doors; under cabinet lights; and
Whirlpool® stainless steel appliances including a 5-burner gas cooktop, vented
range hood, single built-in oven, microwave with built-in trim kit, and
dishwasher. The bathrooms have Moen® Bradford chrome faucets; engineered stone
countertops with 4” splash; undermount rectangular sinks; separate acrylic tub
and shower with ceramic tile walls at master bath; fibercare tub/shower with
simulated tile at secondary baths; beveled edge vanity mirrors; and mirrored
medicine cabinets. The energy-saving features include Carrier® COR-T
programmable thermostat; radiant roof barrier – TechShield; tankless water
heater; USB charging receptacle at kitchen; energy efficient gas forced air
heating and door weather stripping; water saving plumbing fixtures; and dual
glazed vinyl windows and sliding doors.
Schools
Prado is part of the
Irvine Unified School District. The brand new Cadence Park School serving
grades K – 8 school opened in August 2018 with grades K – 6. It will add 7th
grade in 2019 and 8th grade in 2020. Until those grades are added,
middle school students will attend Beacon Park School, which serves grades K –
8. The neighborhood is served by Portola High School, which will have grades 9
– 11 in 2018-19 and will add 12th grade the following year. Seniors
moving in this year will attend Northwood High School.
Basic
Neighborhood Financial Information
Approximate HOA Dues: $215
per month at buildout for the Great Park Neighborhood Association
Basic Property Tax Rate: Approximately 1.078%
Mello Roos: $6,111 – 8,531 per year, depending on plan
Recent pricing started at $794,680 for residence 1, $1,037,080 for residence 2,
and $1,036,495 for residence 3
Residence 1
1,733 square feet
3 bedrooms, 3.5 bathrooms
Recent pricing started at $794,680
Residence 1 has a big front porch with space for a nice seating area. Upgrades found throughout the model include KB Privacy Pack Deluxe with upgraded insulation in walls and between floors, 6-panel doors, maple recessed panel cabinets with Java stain, soft close drawers and cabinets, multi-room audio system, security alarm, flooring, window and wall treatments, lighting, ceiling fans, paint, landscaping, built-ins, and decorator’s items. External upgrades include keyless entry pad for garage, garage floor sealant, gas stub for BBQ, and electrical vehicle charging station.
Inside, the home has a narrow entryway. Access to the two-car garage is on the left and the stairs are across from the front door. A doorway on the right leads to bedroom 3, which has an option for barn doors.
Bedroom 3 is a smaller room with windows facing the front porch and the side of the home. It has a small bypass closet and two upgraded Traverse II lights. The en-suite bathroom has a vanity with one sink and a shower with a shampoo niche but no seat. Upgrades include the solid surface countertop in Silestone – Pearl Jasmine and floor-to-ceiling shower tile in marble.
There is a coat closet on the first landing of the staircase. The powder room is at the top of the stairs. It has a vanity with a single sink. Upgrades include the floating mirror, solid surface countertop (Silestone – Coral Clay), and floor-to-ceiling Cashmere Necubea tile wall.
There is a covered deck off the great room overlooking the motor court. It has space for a dining table and a grill.
The great room is a good size, with windows on one wall and sliding doors on another. The built-in media center, flat panel prewire and recessed lighting are upgrades.
The dining area is between the great room and kitchen. The room is flexible, allowing for a table of any size. There is space for a small hutch beneath the windows.
The kitchen has an island with seating for four, the sink, and the dishwasher. One wall holds the fridge, microwave, oven, and pantry cupboards. The other wall has the cooktop and a long counter. Upgrades include pull-out shelves in lower cabinets, modified cabinets for 36” refrigerator, trash/recycle bin cabinet, solid surface countertop in Quartz – Mystic, custom tile full backsplash, Sterling by Kohler® McAllister single basin sink, and three hanging pendant lights.
The stairs to the third floor are off the dining area. There are several base linen cabinets in the upstairs hallway with an option for upper cabinets. The laundry room is at the top of the stairs. It has space for side-by-side machines and a shelf above them. There is an option for upper cabinets here as well.
Bedroom 2 is at the back of the house. It has two big windows at the back and another on the side. The room has a standard bypass closet and en-suite bathroom. The recessed lights are an upgrade. The bathroom has a vanity with one sink and a shower/tub combo. Upgrades include the floating mirror and custom tile backsplash.
The master suite is at the front of the house. The bedroom has windows on three walls and space for a couch. A recessed area could provide a good space for a built-in. Upgrades include the TV prewire, wall planks, and recessed lights.
The master bathroom has a vanity with two sinks and a shower with a seat. The floating mirrors, shower seat in Silestone, shower tiles, backsplash, 3” mitered countertop edge, and 600 series clear glass shower enclosure are all upgrades. The walk-in closet has shelves and poles on three walls.
Residence 1 offers a basic three bedroom condo without any options to alter the floorplan. Families with young children may not like the setup of the bedrooms, with bedroom 3 on the first floor and the master and bedroom 2 on the third floor.
Residence 2
2,307 square feet
4 bedrooms, 4 bathrooms
Loft
Recent pricing started at $1,037,080
Residence 2 is a three story unit with a detached, two-car garage that can be accessed from the back patio. Upgrades found throughout the model include flooring, window treatments, wallpaper, paint, thermostat and volume control cover boxes, landscaping, bommer hinges on the front door, KB Privacy Pack Deluxe with upgraded insulation in walls and between floors, Kwikset® interior door hardware in chrome, Carrara 2-panel interior doors, multi-room audio system, security alarm system, PCS Lenox (Tsuki 2) flat panel Thermofoil cabinets with brushed nickel bar pulls, and dovetail soft close drawers and cabinets throughout.
Inside, the home has a small foyer. The stairs are immediately to the right of the front door. A small nook next to the stairs can hold a table. There is a coat closet next to the nook with extra storage under the stairs.
The kitchen is just beyond the foyer. The island can seat up to four people and houses the sink and dishwasher. The waterfall edge is an upgrade. One wall holds the refrigerator and narrow, pantry-height cupboards. The other wall has a long counter with a range in the middle, a built-in microwave and oven on the end, ample counter space, and a few upper cabinets, including some with upgraded glass doors. On the far side of the microwave/oven, a nook provides additional counter and cabinet space. A walk-in pantry with built-in shelves provides a lot of storage. Additional upgrades include cabinets modified for 36” refrigerator and range, pull-out shelves in lower cabinets, trash/recycle bin cabinet, LED puck lights at upper cabinets with glass doors, solid surface (Quartz – Calacatta Gold) countertop with full backsplash, Kohler® Vault stainless steel single-basin sink, Moen® Align high arc chrome faucet with pull-down sprayer, and two hanging pendant lights. The appliance package is upgraded to include stainless steel KitchenAid® built-in side-by-side refrigerator, 36” gas range, single wall oven, under-cabinet hood, microwave oven, and dishwasher.
The dining room is behind the kitchen. It can comfortably seat 6 – 8 people and is offset from the living room so it wouldn’t too easy to enlarge it. Sliding doors lead to the backyard. The model shows upgraded multi-panel sliders.
The backyard is a decent size for the neighborhood. It is one large square, shown with a built-in barbecue on one side and a fountain on the other. Access to the two-car garage is at the back of the patio.
The living room is across from the kitchen. It has two windows facing the side of the house and is modeled with decorative wall planks. The flat panel TV prewire and four recessed Traverse II lights are upgrades.
A doorway near the dining room leads to the first-floor bedroom and bathroom. The bathroom is on the left. It has a vanity with a single sink and a shower but no seat. Upgrades include the Moen® Alight 24” chrome towel bar and pivoting toilet paper holder, shower tile walls, hot mop shower, Kohler® Archer undermount sink, Moen® Align two-handle wide-spread faucet, Moen® Align shower head, and solid surface Silestone – Classic White countertop.
Bedroom 3 is across the hall from the bathroom. The small room has corner windows on two walls that face the street. The room has a standard bypass closet. The wall planks and recessed Traverse II lights are upgrades.
The second floor has a wide landing and a hallway off to the right. Both areas include base linen cabinets and have an option for upper cabinets.
The laundry room is across from the staircase. It has space for side-by-side machines on one wall and a sink and counter on the other. There are optional upper cabinets above the machines in lieu of the standard shelf. The sink is an upgraded Kohler® Park Falls deep set porcelain on cast iron.
Bedroom 2 is the first room on the right side of the hall. It has two windows facing the street and a bypass closet. Upgrades include the two recessed Traverse II lights.
The secondary bath is across the hall from the bedroom. It has a vanity with a single sink and a shower/tub combo. As in the bathroom downstairs, upgrades include the Moen® Alight 24” chrome towel bar and pivoting toilet paper holder, shower tile walls, Kohler® Archer undermount sink, Moen® Align two-handle wide-spread faucet, Moen® Align shower head and tub spout, countertop edge, and custom tile backsplash.
The master suite is at the end of the hall off a small alcove. The room is a good side with windows in the corners that overlook the street. The four recessed Traverse II lights and decorative wall are upgrades. There is no door separating the bedroom from the bathroom.
The master bath has a vanity with two sinks, a shower, and a separate bathtub. It has the same upgrades as the other bathrooms as well as an upgraded tub deck, countertop in quartz, and tile walls. The shower is quite small and has a narrow seat formed by the tub deck. The floor plan shows a larger shower and no bathtub. The walk-in closet has shelves and poles on three walls.
The third floor opens to a loft with windows on two walls. Windows along the staircase bring in even more light. The room is a good size and is a nice additional living area in the home.
Bedroom 4 is also on the third floor. It has windows facing the back and side of the house. There is a standard bypass closet.
Bathroom 4 is adjacent to the bedroom. It has a vanity with a single sink and a shower in lieu of the shower/tub combo. This bathroom has the same upgrades as the other secondary baths, as well as upgraded tile walls.
I was happy to see a lot of closet and storage space throughout this house. I was surprised to see a detached garage, as none of the other Great Park homes that I have toured had that.
Residence 3
2,766 square feet
4 bedrooms, 4 bathrooms
Loft
Recent pricing started at $1,036,495
Residence 3 looks very tall and narrow from the street. Upgrades found throughout the home include flooring, window and wall treatments, interior paint, open stair rail system, KB Privacy Pack Deluxe, Kwikset® interior door hardware (Ladera Lever in venetian bronze), Shaker door thermofoil cabinets (mission 5) with upgraded knobs, dovetail soft close doors and drawers, multi-room audio system, security alarm system, and all decorator’s items.
Inside there is a space for a narrow table or bench across from the front door.
The foyer opens to the kitchen. It has an island with seating for 3 – 4 people, the sink, and the dishwasher. One wall holds the built-in double oven, and cooktop. The other wall has the refrigerator, wide pantry-height cupboards., and a built-in microwave set beneath the counter. The kitchen is heavily upgraded, including the waterfall island, modified cabinets to accommodate larger appliances, trash/recycle bin, upper cabinets with glass doors and LED puck lights, pendant lights, solid surface (Silestone – Marquina) countertop with waterfall edge, Kohler® Vault stainless steel single basin sink, and a Moen® Sleek high arc faucet with pull down sprayer in Matte black. The upgraded appliances are stainless steel KitchenAid® and include a built-in, side-by-side refrigerator, 48” gas cooktop, double wall oven, canopy hood, microwave oven, and dishwasher. I find the placement of the microwave very inconvenient, as you would have to squat down to put things in and push the buttons.
Sliding doors off the kitchen (upgraded to multi-sliders) lead to the patio. It extends the full length of the house and has a covered portion by the doors. It is quite narrow and can’t be used for much but it does have enough room for some seating and a BBQ.
The dining area is adjacent to the kitchen and is really just an extension of the great room. The sliders are on one side the staircase on another, so there is not a place to put a hutch.
The great room is behind the dining room. It has three windows facing the patio. The built-in media center and the flat panel prewire are upgrades. An alcove off the back corner of the room leads to a large storage closet beneath the stairs and access to the two-car garage.
There is a doorway on the left side of the foyer that leads to a hallway with built-in base cabinets with an option for uppers. Bathroom 3 is at the end of the hall. It has a vanity with a single sink and a shower. Upgrades include the hot mop shower, 600 series clear glass shower enclosure, Kohler® Archer undermount sink, Moen® Gibson single-handle faucet and shower head, tile walls with solid surface (E-stone) dam, and solid surface (Quartz – Lagos Azul) counter and backsplash.
Bedroom 3 is at the front of the house. It has three windows facing the street and the covered porch. There is a walk-in closet with shelves and poles on two walls. The two recessed Traverse II lights are upgrades.
On the second floor, there are base cabinets at the top of the stairs. Optional upper cabinets are available. A doorway next to the cabinets leads to the secondary bedroom suite.
The entry vestibule to the suite has another set of base linen cabinets, again with an option for uppers. The walk-in closet is on the left, across from the cabinets. The large closet has shelves and poles on three walls. Bedroom 2 is large and has windows facing the back and side of the house. The recessed lights and flat panel prewire are upgrades. The en-suite bathroom has a vanity with a single sink and a shower/tub combo. Upgrades include the acrylic tub, Kohler® Archer undermount sink, Moen® Gibson single handle faucet, tub, and shower head, E-stone tub/shower walls, and the solid surface (Silestone – Serenas) countertop and splash.
The second floor has a long hallway. The model shows a bench in the hall so it is wide enough to put bookshelves or storage. The laundry room is off the hall. It has a sink, side-by-side machines, and upper cabinets. The upper cabinets, ¼” edge detail at countertop, and Ceco® porcelain on cast iron deep set sink are upgrades.
The master suite is at the front of the house. Like the secondary bedroom, it has an entry vestibule with a walk-in closet on one side. The closet has a double row of shelves on the long wall. The master bathroom is across from the closet. The vanity has two sinks, upgraded to Kohler® Archer undermount sinks with Moen® Gibson single-handle faucets. The countertop is upgraded to solid surface (Silestone – Charcoal Soap Stone) and linen with 3” mitered edge. The tub and shower are side-by-side with the tub deck forming a seat in the shower. Upgrades include the 600 series clear glass shower enclosure, Moen® Gibson shower head and tub faucet, tub deck and seat in Silestone, and tub face and shower walls in marble (Bianco Gioia). The shower is quite large. The master bathroom also has a set of base cabinets and optional upper cabinets and an upgraded Kohler® toilet with bidet seat.
The master bedroom has windows on three walls that let in a lot of natural light. The room is a good size and has upgraded recessed lights and prewire for a flat panel TV.
Like the other Prado homes, residence 3 has a third story. There is a hallway along the stairs shown with a large storage unit. The loft is smaller than in some homes, but still makes a good living space, playroom, or office.
Bathroom 4 is off the loft. It has a vanity with a single sink and a shower. Upgrades include the shower in lieu of a shower/tub combo, 600 series clear glass shower enclosure, Moen® Gibson single-handle faucet and shower head, solid surface countertop (Quartz – Lagos Azul) with self-splash, and floor-to-ceiling tile shower walls and soap niche.
Bedroom 4 is also on the third floor. The bedroom is almost as big as the master bedroom. It has four windows facing the street and upgraded recessed lights. The model shows an upgraded, built-in window seat, desk, and shelves. The bedroom also has a walk-in closet.
Most bedrooms in residence 3 are spacious and they all have walk-in closets. The home overall has a lot of extra storage space.
Overall, I like the Prado collection more than many of the other Cadence Park homes I have seen. While these models are similar overall to the others, the extra storage makes them a little more desirable and I think the layouts work well.
