I recently visited the Chorus collection in Cadence Park. Built by Lennar, these attached condos have two floorplans. The smaller plan is a single-story unit while the larger is three stories. They range from 1,653 – 2,868 square feet with 2-3 bedrooms, 2-2.5 bathrooms, and a third-floor bonus room in the larger plan. Each home has a private, two-car garage accessed from a shared motor court.
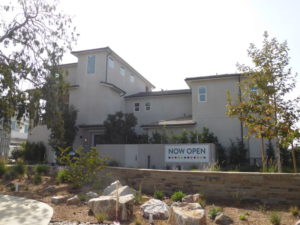
Included Features
Chorus features Lennar’s “Everything’s Included” policy. What you see in the models is primarily what you get and there aren’t many options to upgrade or customize the home. However, you can make changes to things like flooring, backsplashes, and paint. The homes come standard with smart products controlled by Amazon Alexa, including Echo Dot and Echo Show; Baldwin® Evolved smart lock; Honeywell Lyric round™ wi-fi thermostat; Leviton® Z-wave plug-in module; Lutron Caseta® wireless in-wall dimmer, Smart Bridge Pro, lamp module, and Pico remote with double stand; Ring® video doorbell pro; Samsung SmartThings® hub; and Sonos® PLAY:1 wireless speaker. Efficiency features include energy-saving LED lights; radiant barrier roof sheathing; Sherwin-Williams® two-tone low-VOC interior paint; sealed heating and cooling ducts; dual-glazed windows with high performance low-E glass; full exterior door weather stripping; tankless water heater; smoke and carbon monoxide detectors; and pressure balanced valves in showers and tubs.
The kitchens have a GE stainless steel appliance package with Profile™ Series 5-burner gas cooktop, hood, built-in oven and convection microwave oven, dishwasher, and side-by-side refrigerator. They have granite countertops with 6” backsplash and full-height splash at cooktop; Shaker-style cabinetry with soft-close hinges; under-cabinet task lighting; and roll-out shelf for trash and recycling.
The bathrooms include Piedrafina™ countertops with 6” backsplash; Moen® bath accessories in chrome; frameless shower enclosure with ceramic tile surround and Moen® showerhead; and Shaker-style cabinetry with soft-close hinges in pre-selected colors. The master baths have undermount double sinks and a Fiber Care® deep soaking tub with tile surround and Piedrafina™ tub deck (per residence). The laundry rooms have Piedrafina™ countertops with 4” backsplash; sink with Moen® pull-out faucet; and a vacancy switch.
Additional features in the Chorus homes include Seagull® decorator-selected coach lights; Win-Dor stackable sliders with specialty casing for indoor/outdoor living; ThermaTru® insulated fiberglass 8’ entry door; Kwikset® satin nickel door levers; 4.5” baseboards; Daltile® glazed floor tile at entry, kitchen, baths, and laundry; plush wall-to-wall Mohawk® carpeting; USB outlets in kitchen and bedrooms; flat-screen TV blocking with smurf tubing to hide cables; rocker light switches; telephone jack in kitchen and master bedroom; and cable outlets in all bedrooms, living room, and den/bonus room.
Schools
Chorus is part of the Irvine Unified School District. The brand new Cadence Park School serving grades K – 8 school opened in August 2018 with grades K – 6. It will add 7th grade in 2019 and 8th grade in 2020. Until those grades are added, middle school students will attend Beacon Park School, which serves grades K – 8. The neighborhood is served by Portola High School, which will have grades 9 – 11 in 2018-19 and will add 12th grade the following year. Seniors moving in this year will attend Northwood High School.
Basic Neighborhood Financial Information
Approximate HOA Dues: $506 – 599 per month, includes $215 per month at buildout for the Great Park Neighborhood Association and $291 – 384 for the Chorus Sub-Association (earlier phases at $384, then will decrease to $291)
Basic Property Tax Rate: Approximately 1.0785%
CFD Tax: $5,158 for residence 1 and $7,058 for residence 2
Recent pricing started at $755,990 for Residence 1, $929,990 for Residence 2
Residence 1
1,653 square feet
2 bedrooms, 2 bathrooms
Den
Recent pricing started at $755,990 (up from $709,990 in phase one)
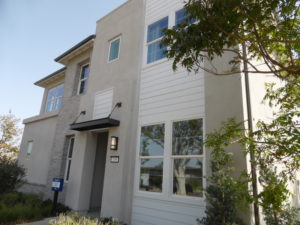
Residence 1 is a single-story unit on the ground floor. Wall treatments, flooring, lighting fixtures, window coverings, landscaping, ceiling treatments, crown moulding, and built-ins have been upgraded.
The foyer opens to a hallway that leads back to the main living areas of the home. There is space along one wall for narrow table or bench.
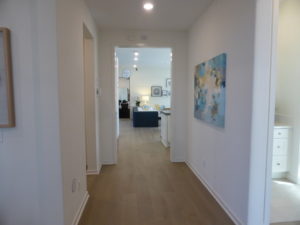
One wall of the foyer is fully open to the den. The 10’ x 12’ room has a single window facing the front walk. One corner could hold a built-in unit but is modeled with freestanding shelves.
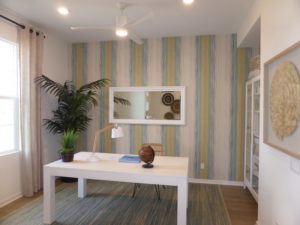
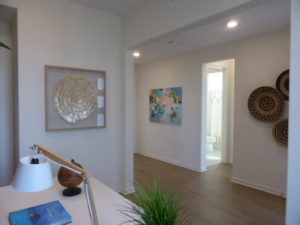
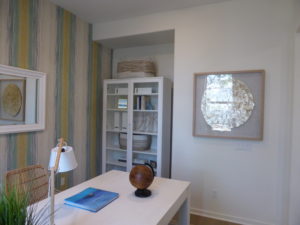
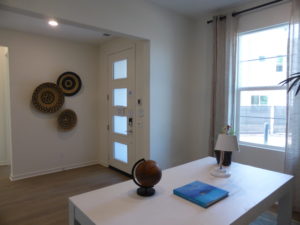
On the other side of the foyer, a short hall leads to a bathroom and bedroom 2. The bathroom has a single sink set into a large vanity, with two cabinets and six drawers. A separate door leads to the shower/tub combo.
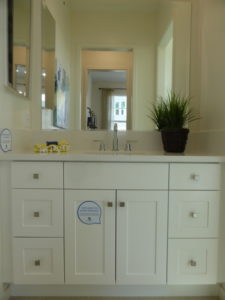
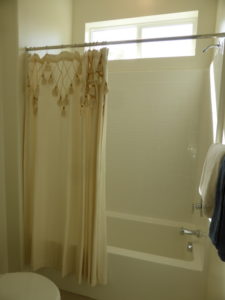
Bedroom 2 is 11’ x 10’ with two windows facing the front of the house. It has a standard bypass closet with a single shelf and pole.
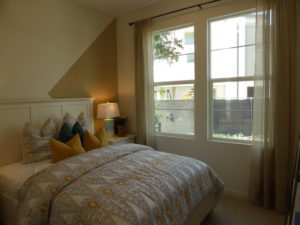
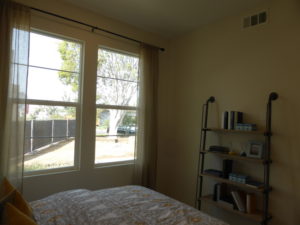
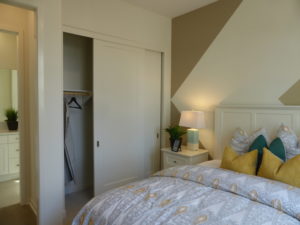
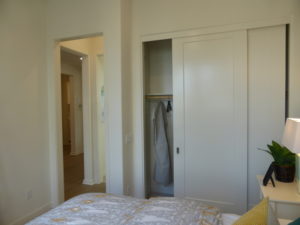
Just past the den, a hallway on one side leads to the laundry room and master suite. The laundry room features side-by-side machines with cabinets above them. There are additional linen cabinets in the hall outside the room.
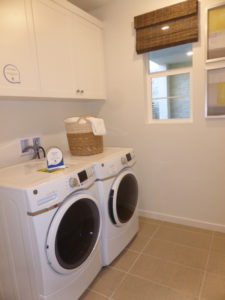
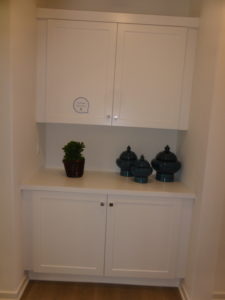
The master bedroom is 13’ x 15’ and has two small windows on the side of the house. Two other windows face the home’s courtyard. The room doesn’t border any other living areas or bedrooms, so it has a good amount of privacy.
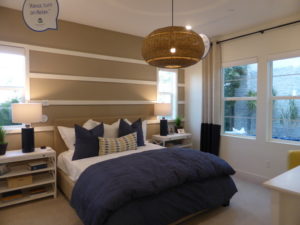
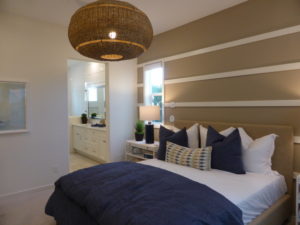
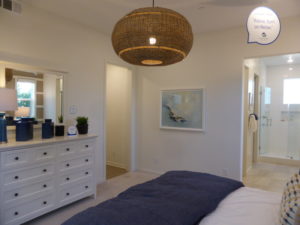
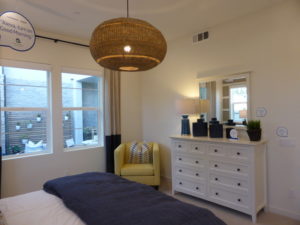
The master bathroom is through an open doorway. The two sinks are set into a large vanity, with two sets of cabinets and six large drawers. The shower is a good size and includes a shampoo niche and bench. The walk-in closet includes two shelves and poles and a built-in shoe rack.
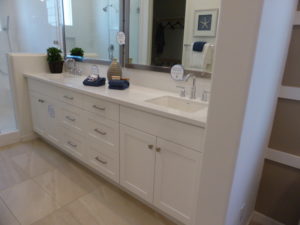
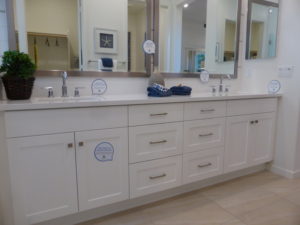
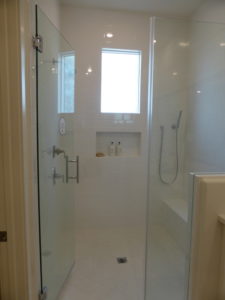
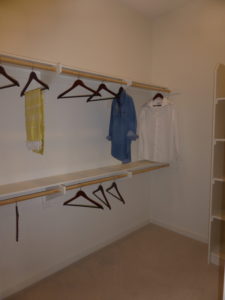
The main hall opens to the kitchen. It is 18’ x 8’ with a center island that includes the sink, dishwasher, and seating for 2 – 3 people. The L-shaped counters around it have the cooktop on one wall and the rest of the appliances on another. There are several upper and lower cabinets along with several drawers. Another wall includes two sets of pantry-height cupboards and a short counter with another set of upper and lower cabinets.
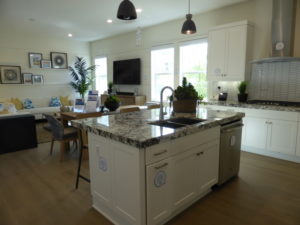
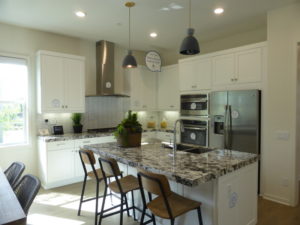
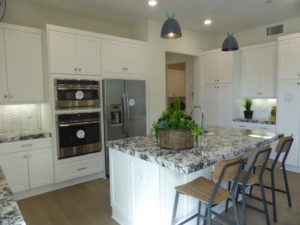
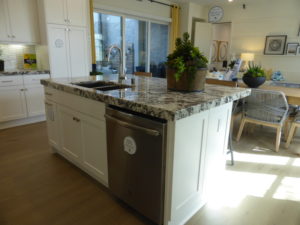
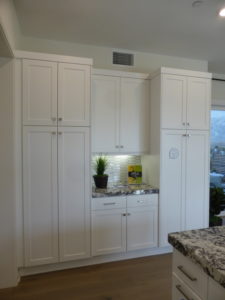
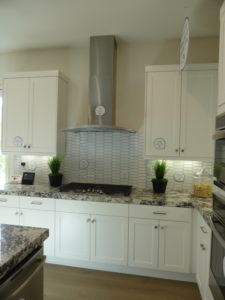
The dining area is just past the kitchen. Two windows face the side of the home and it has space for a table that comfortably seats 6 – 8 people.
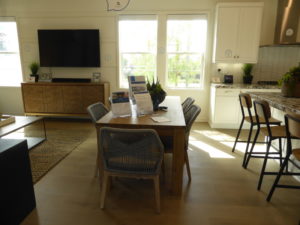
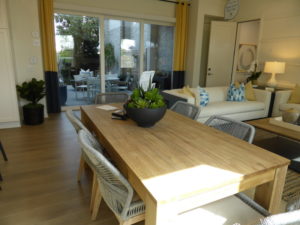
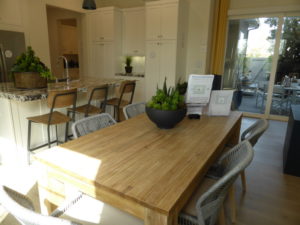
The living room is behind the dining room. It is 18’ x 19’ but I think that measurement includes the dining area, too. The living room has windows on one side and sliding doors opening to the courtyard on the opposite wall. The room is a comfortable size and I like that it’s fully open to the kitchen and dining area. Along the back wall, there is a small coat closet and access to the garage.
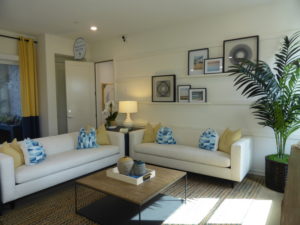
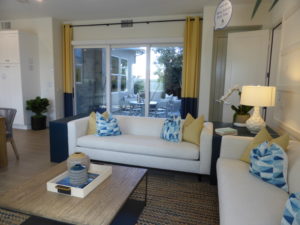
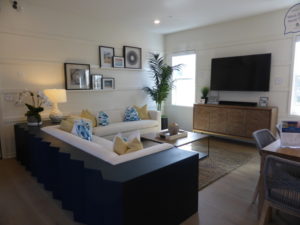
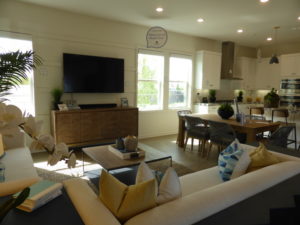
The courtyard has plenty of space for a grill, table, and separate seating area or garden. The model shows a fire pit for outdoor entertaining.
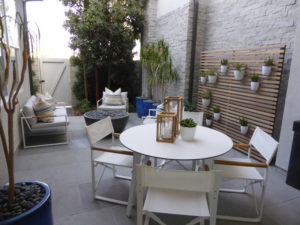
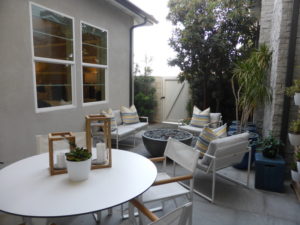
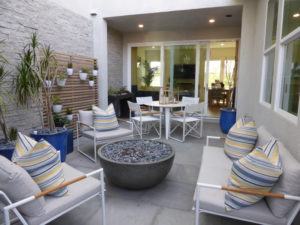
This home is laid out well and the outdoor space is a good size for a condo. The den is a nice addition that adds flexibility to the space.
Residence 2
2,868 square feet
3 bedrooms, 2.5 bathrooms
Bonus room
Recent pricing ranged from $929,990 – 942,990 (up from $919,990 – $922,990 in phase one)
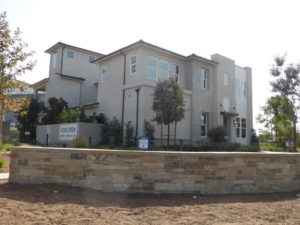
Residence 2 is a three-story unit but only the garage is on the first floor. The small foyer doesn’t have much space for a table or anything. As in residence one, wall treatments, flooring, lighting fixtures, window coverings, landscaping, ceiling treatments, crown moulding, and built-ins have been upgraded.
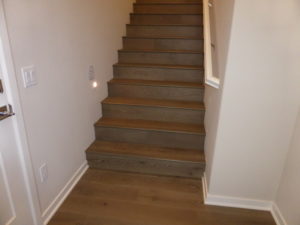
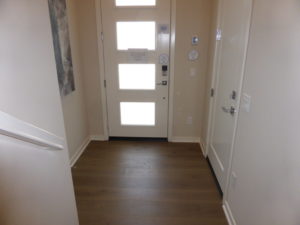
On the main floor, the stairs open to the 13’ x 13’ kitchen. The island is a lot bigger than in residence one, with seating for four people, the sink, dishwasher, and several cabinets and drawers. There is a long counter behind the island with the cooktop in the middle and a lot of cabinets and drawers. The shorter wall has the fridge, oven, and microwave. One corner of the kitchen has a walk-in pantry with shelves lining two walls and an obscure lass door.
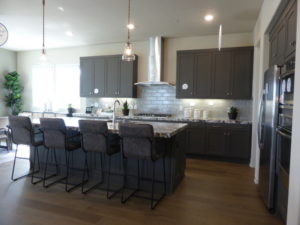
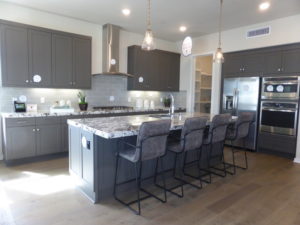
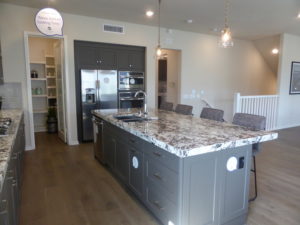
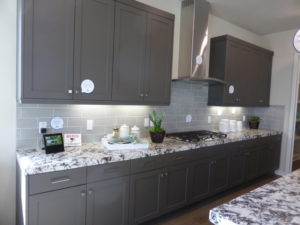
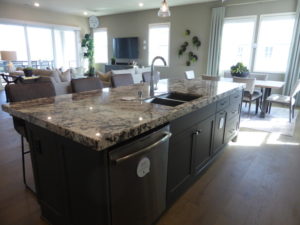
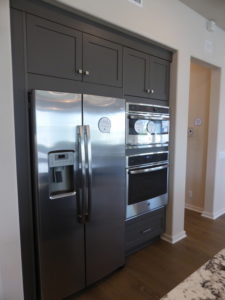
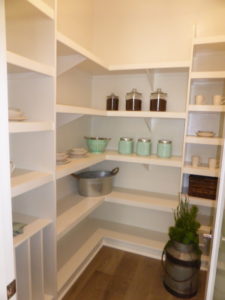
The dining room is next to the kitchen. It is 13’ x 12’ and has two windows facing the back and two more on the side. It can comfortably seat 6 – 8 people and has space to expand into the living area if needed.
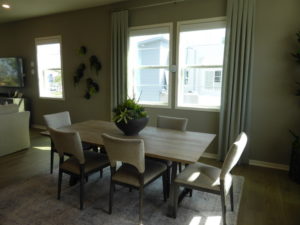
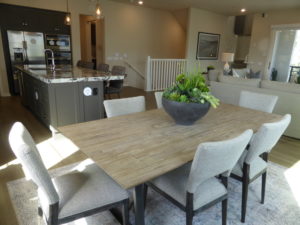
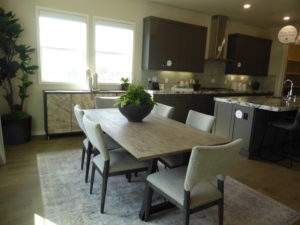
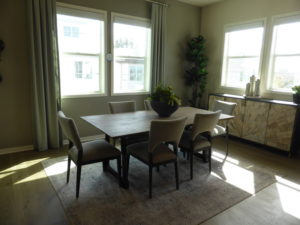
The living room is 20’ x 21’ and open to both the kitchen and dining room. There are two windows facing the motor court and sliding doors leading to a deck on one side.
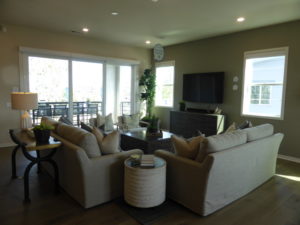
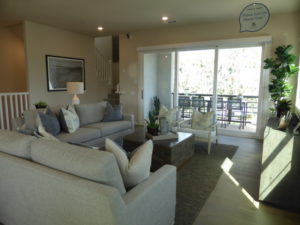
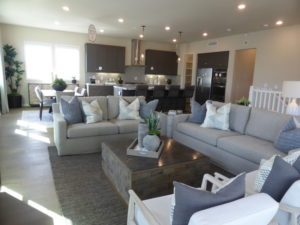
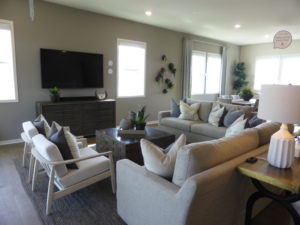
The long deck is shown with a narrow table and high chairs. It overlooks the motor court and is open on two sides.
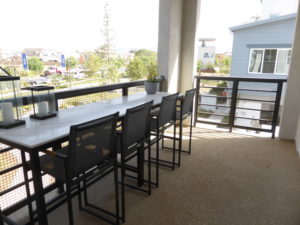
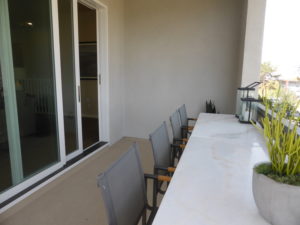
A long hallway between the kitchen and the stairs leads to the bedrooms and bathrooms. The first offshoot of the hall has a small coat closet, powder room, and the laundry room. The powder room includes a single sink set into a small vanity.
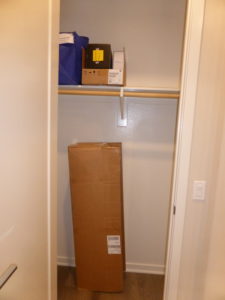
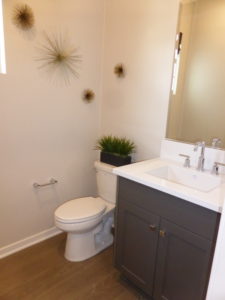
The laundry room has side-by-side machines a sink, and upper cabinets. There are additional base cabinets in the hall just past the laundry room. Another set of upper and lower cabinets is at the end of the hall.
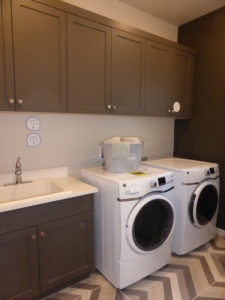
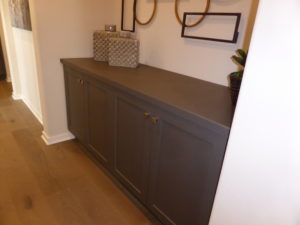
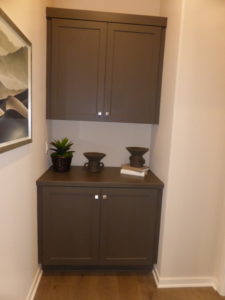
Bedroom 2 is on the other side of the hall. It is 12’ x 12’ with two windows facing the side of the house. The walk-in closet includes shelves and poles on two walls.
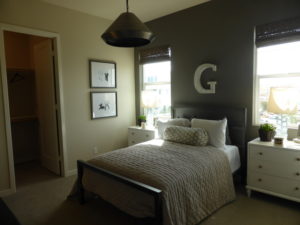
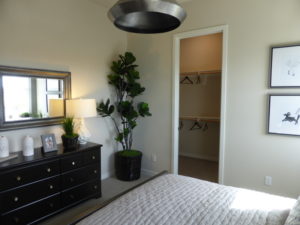
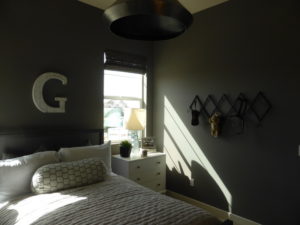
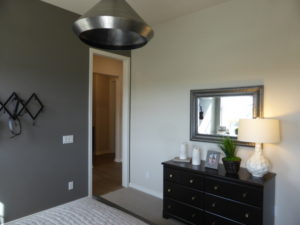
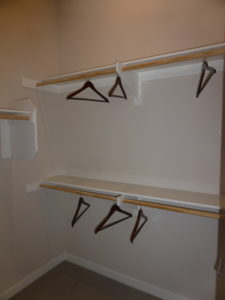
Bedroom 3 is just past bedroom 2. It is also 12’ x 12’ but also has an entry hall that includes a bypass closet. The room has two windows facing the front of the house.
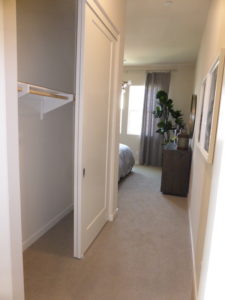
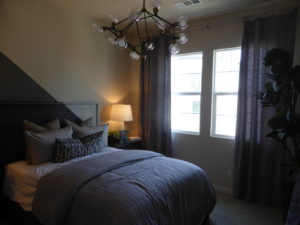
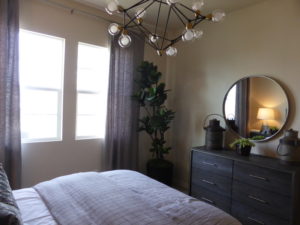
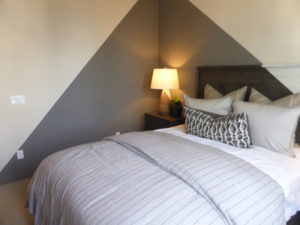
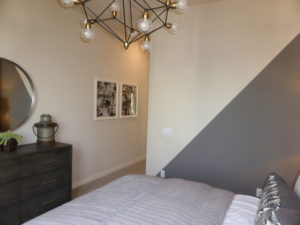
Bathroom 2 sits between the two bedrooms. It has two sinks set into a shared vanity, with two sets of cabinets and six drawers. The shower/tub combo is through a separate door.
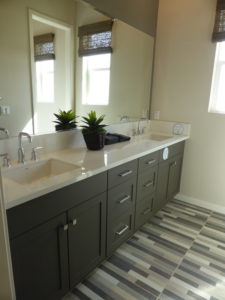
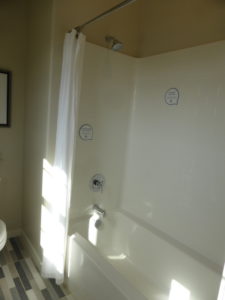
The master suite is across the hall from the secondary bedrooms. When you enter the suite, the walk-in closet is on one side and the bathroom is on the other. The closet is a good size, with several shelves and poles throughout and a built-in shoe rack. The bathroom has a free-standing tub across from the door. The adjacent shower has a seat on one side. Both the shower and tub have windows that face the street. The vanity is across from the shower. Like the secondary bath, it has two sinks, two sets of cabinets, and six drawers.
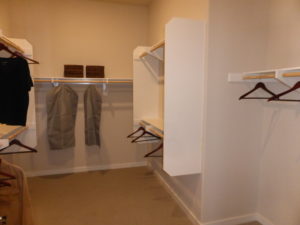
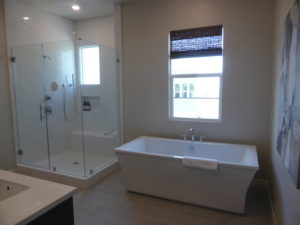
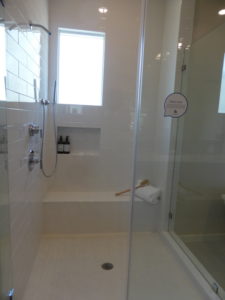
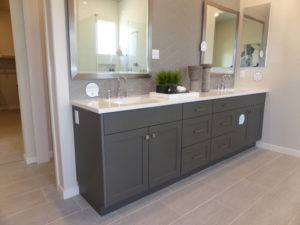
The master bedroom is 14’ x 16’ and has windows on three walls, though some are quite small. The room itself feels bright and spacious.
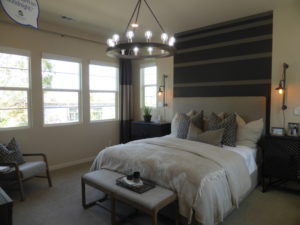
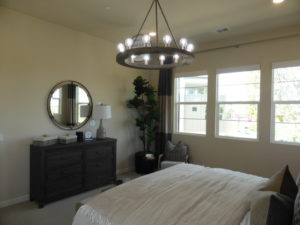
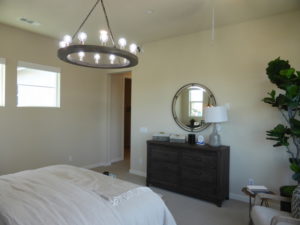
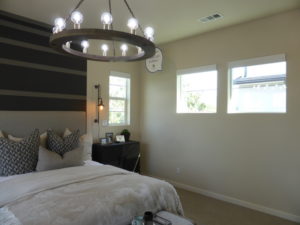
The third floor has a 14’ x 21’ bonus room. It is long enough to be split into a couple of distinct spaces. The model shows a built-in unit with base cabinets and an under-counter fridge. The bonus room has windows on three walls and sliding doors leading to a large deck on the other. The deck is actually bigger than the bonus room. The covered space is shown with a pool table, bar stools on one wall, and plenty of comfortable seating.
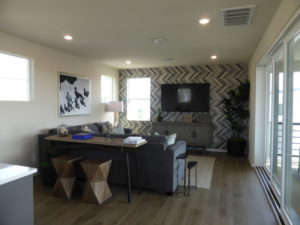
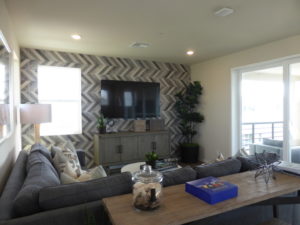
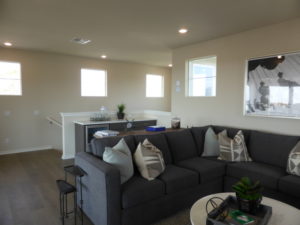
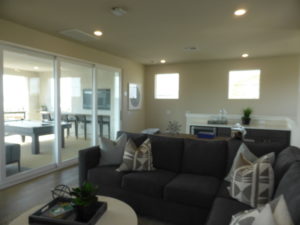
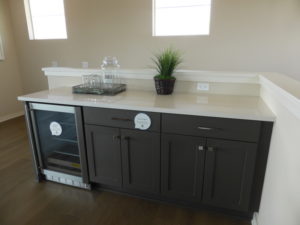
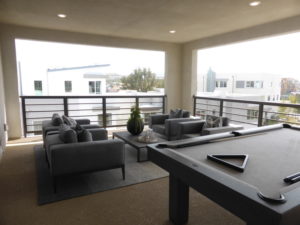
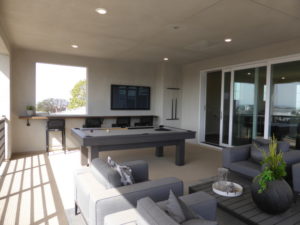
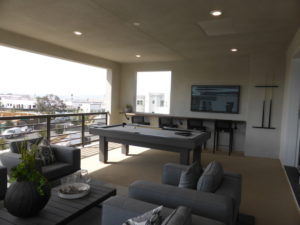
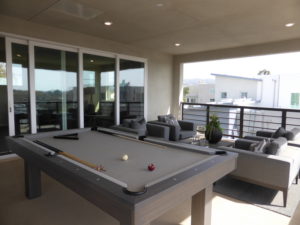
I would have liked to see a bigger bonus room and smaller deck, since I think the inside room will get more use than the outside space. Otherwise, the home has a good layout. Each bedroom is offered some privacy, as they only share walls with closets and bathrooms, rather than bedrooms or living areas.
The two floorplans of the Chorus collection offer good layouts and flexibility. I can see the smaller, single story unit being quite popular, as there aren’t many options like that in Irvine right now.