For an overview of the Arcadia Tract and a review of Residence One, click here. For a review of Residence Two, click here.
Residence Three
3,202 Sq Ft
4 Bedrooms, 4 Baths, Bonus Room, Optional Wine Room or Prep Kitchen at Home Management Center
Base Price from $1,262,900
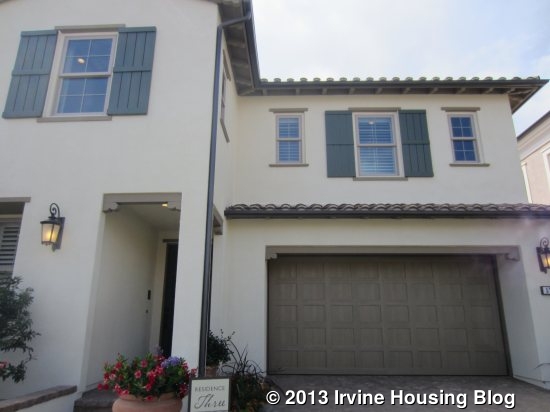
The layout of Residence Three varies a bit more than the other two, but the gist of the house is the same. Like in Residence Two, this one has a more open view from the entry and the stairs are a bit closer to the front than in the other homes. The downstairs bath is actually tucked behind the stairs, rather than coming before them. A hallway leading to the bath has a nice linen cabinet (shown with upgraded glass doors). The bath has a single sink and a shower, no tub. The cabinets, counters, and tiles are all shown without upgrades. The downstairs bedroom has three windows (two front, one side) and the same French door closet as most of the others.
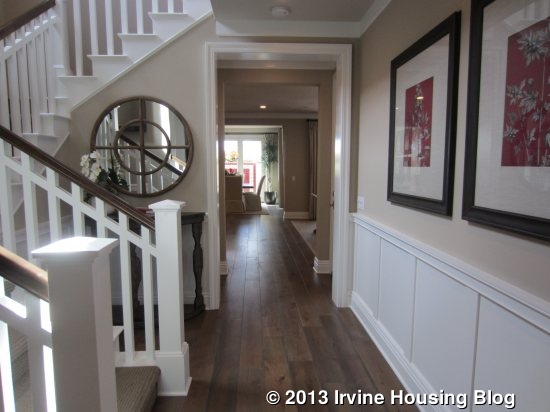
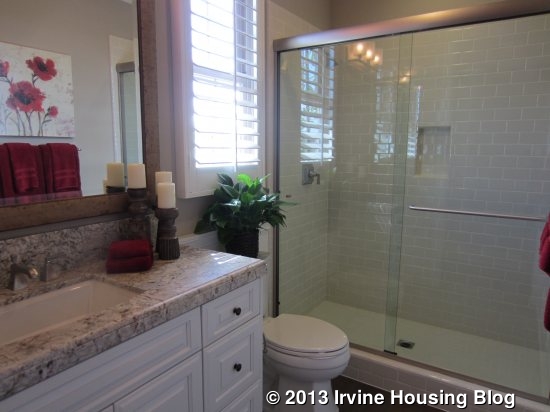
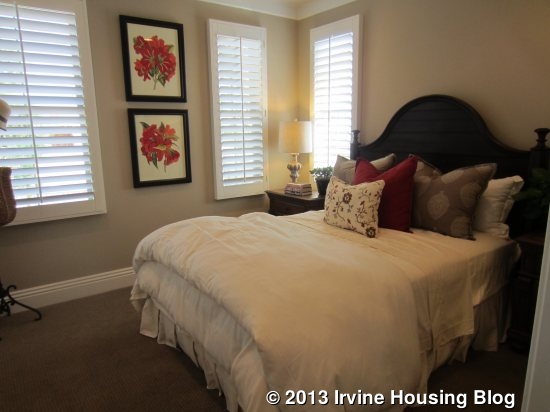
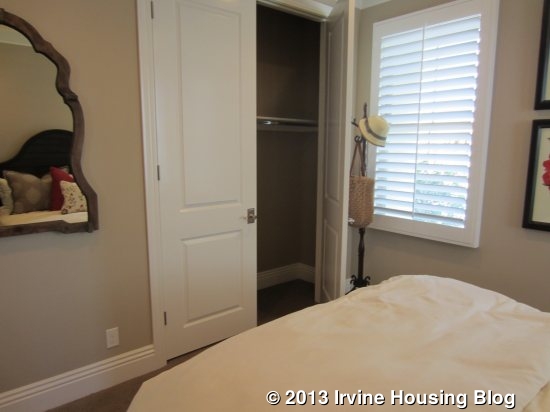
Heading toward the back of the house, I passed a closet with a huge space under the stairs (like Residence One) and the garage without extra storage (same as Residence Two).
As in Residence Two, the great room is on the right, the kitchen is on the left and the dining room is behind the kitchen. The loggia extends behind the great room, as it does in Residence One. The great room is shown with the upgraded 15’ accordion door to the loggia, basically leaving one entire wall open to the outside. The fireplace has an upgraded surround and built-in cabinets on either side.
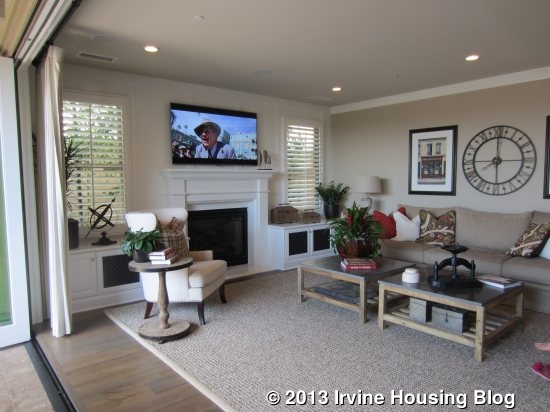
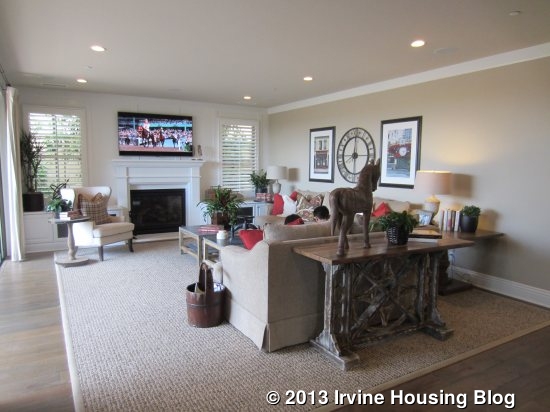
The kitchen, again, is very similar to the other two in terms of layout. This one has many upgrades, including a Wolf appliance package and 48” range, giving you four separate ovens (plus the microwave). It also has upgraded Caesarstone countertop, tile backsplash and edge detail, upgraded cabinet finish and doors, Kohler single bowl stainless steel sink, and more. The island also looks a little wider than in the other houses.
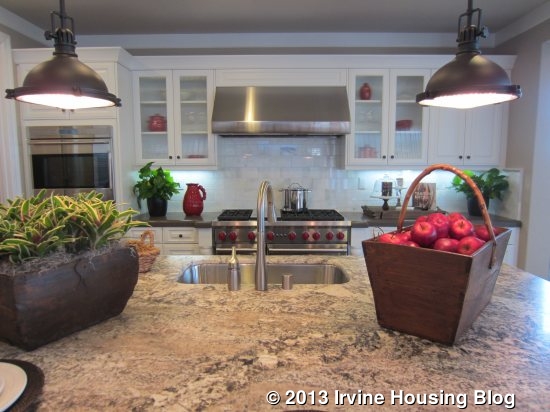
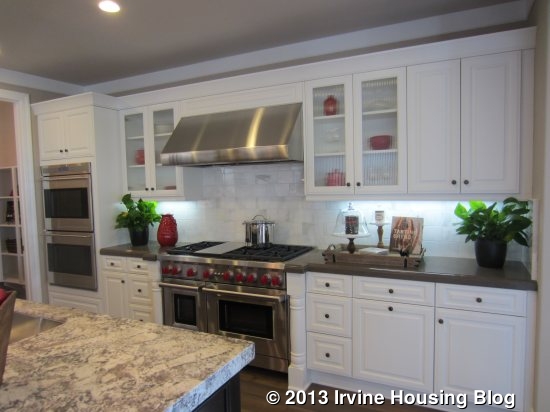
The dining room has access to the backyard and the loggia and is pretty much the same as in Residence Two. The only key difference is a lack of windows on the side wall. This is because Residence Three has an added room on that side. The standard feature is a home management center that comes with built-in cabinets and desk. The option shown in the model is a Prep Kitchen and small wine fridge. The prep kitchen has a full size fridge, range, dishwasher, sink and several cabinets, all upgraded from the standard prep kitchen. Additional options for this space are a combination home management center with a wine room at the back. One option has the wine room accessible only from the home management center; the other option has it only accessible from the dining room.
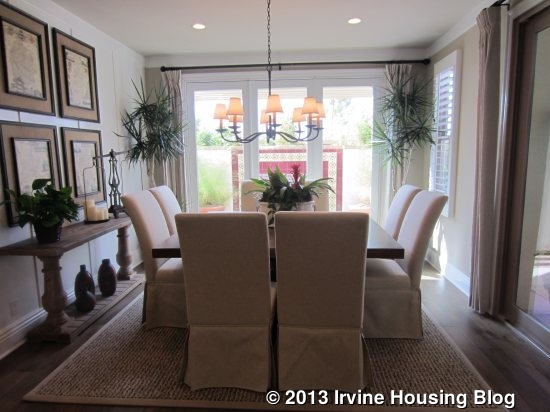
The backyard is more similar to Residence One, with a very narrow area on one side and a small space behind the loggia on the other. This one has a huge outdoor fireplace and a built-in barbecue.
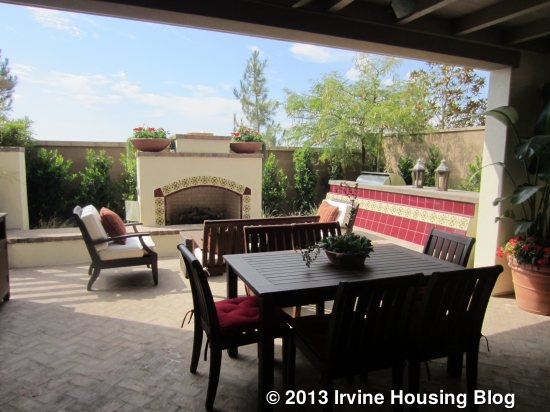
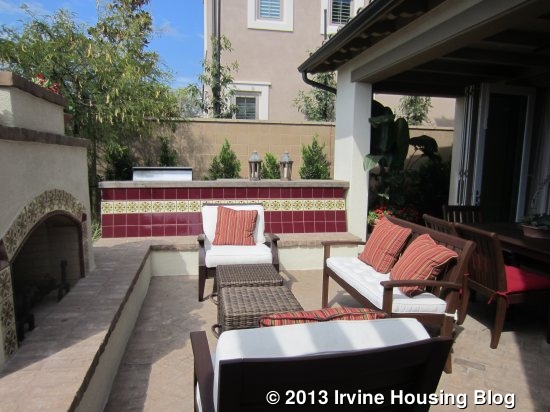
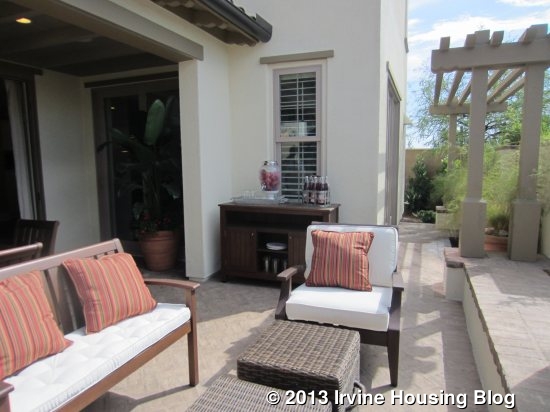
Upstairs, the layout is a bit different, though the rooms are the same. The bonus room is actually to the side of the stairs, rather than in front of them, so it has a more open loft feel. The room is large and square, as opposed to long and rectangular. I like how open this one is and it’s definitely my favorite of the three bonus rooms.
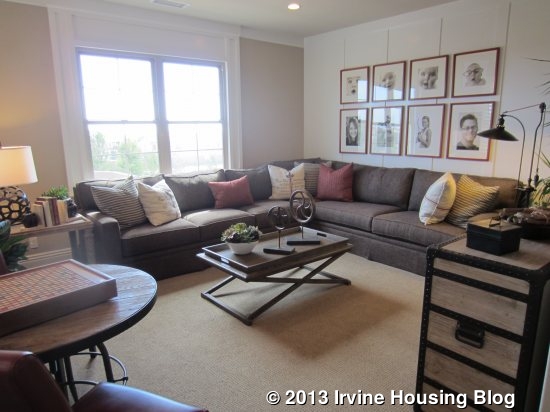
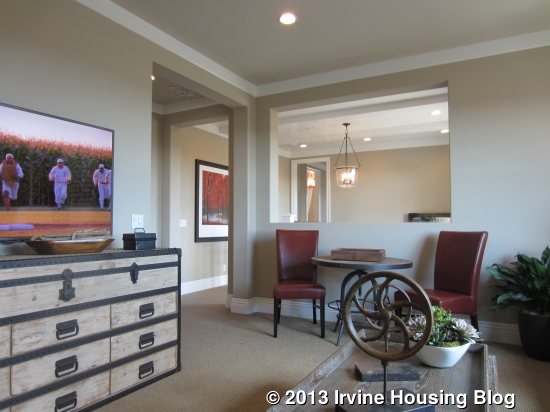
The master suite is at the back of the house, but is laid out differently. When you enter the suite, the bathroom and closets are immediately to your right, rather than being at the back and accessed only through the bedroom. The his and hers closets are more equal in size and, again, have separate doors but are connected inside. In the bathroom, the countertop and backsplash are upgraded, as are the shower walls, floor and ceiling. This one has an upgraded freestanding bathtub as well, which I personally don’t like as much as the standard soaking tub.
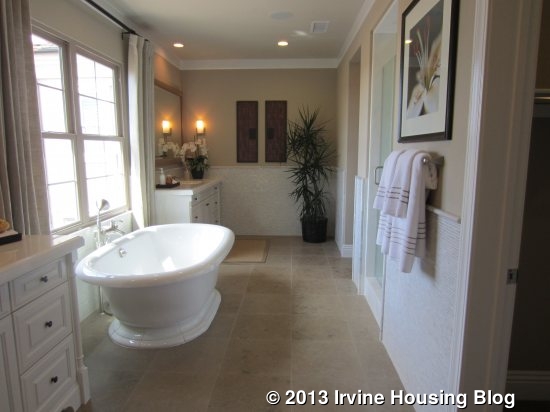
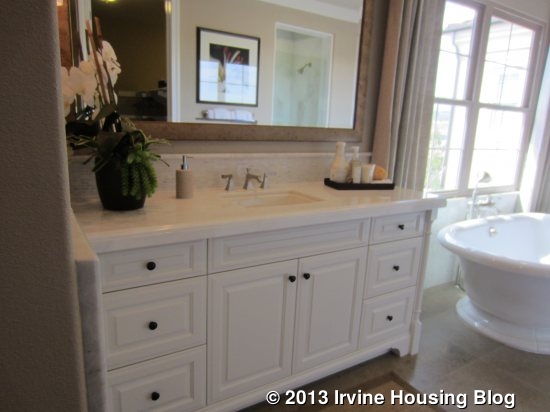
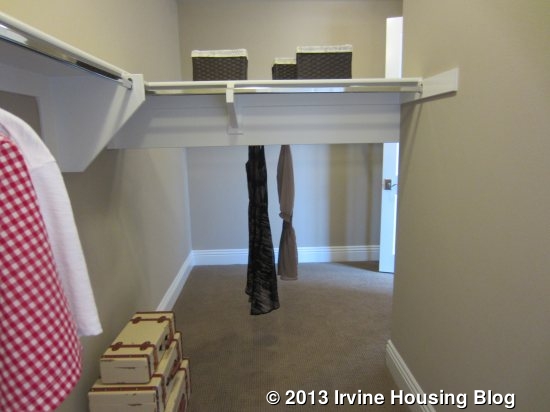
Because the bathroom is separate, the master bedroom actually only shares one wall with the rest of the house. This gives it windows on three walls (five total windows) and brings in a lot of light. The room is really big and basically has four full walls, so there are many choices in how to arrange the furniture.
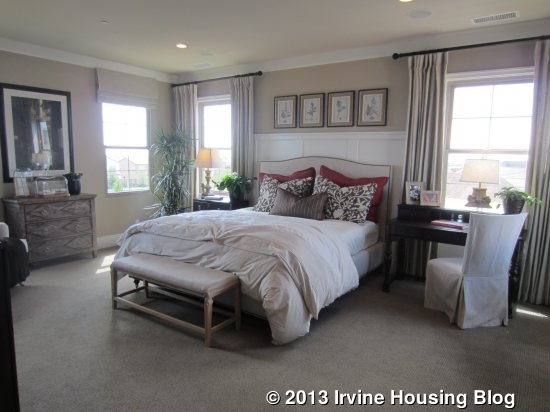
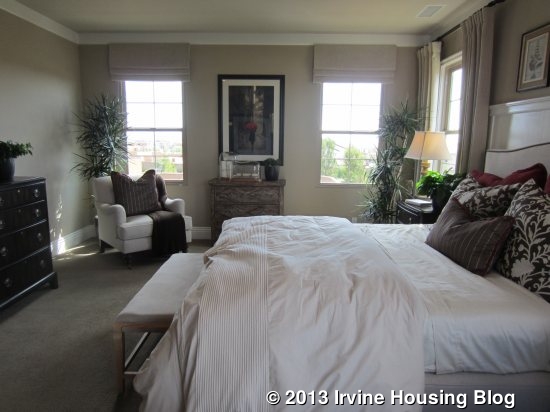
The laundry room is across from the top of the stairs and is just like the other two. It also has additional linen cabinets just outside it. Beyond that is the entrance to one of the bedrooms, which is just like all the others. Two windows face front, one to the side, and an attached bath. The counter is actually a little bit larger than those in the first two homes. The other bedroom has windows on three sides and the bath has the same small counter as found in the other homes.
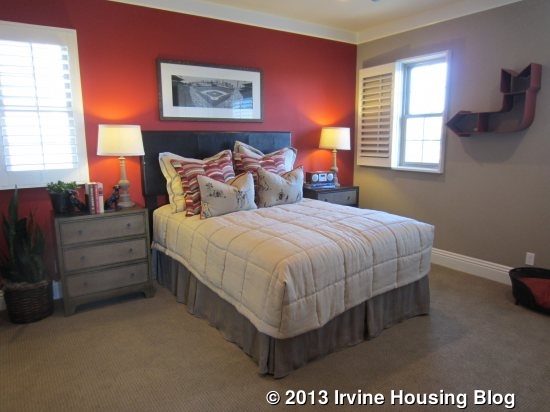
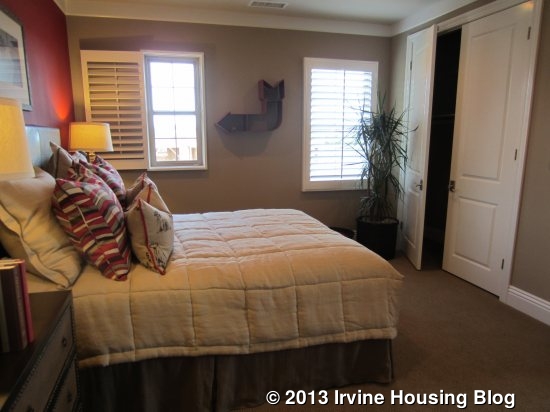
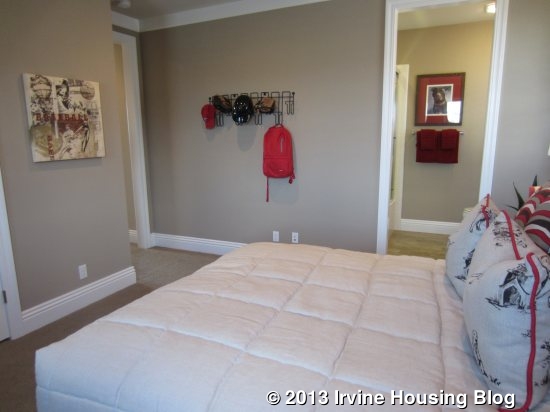
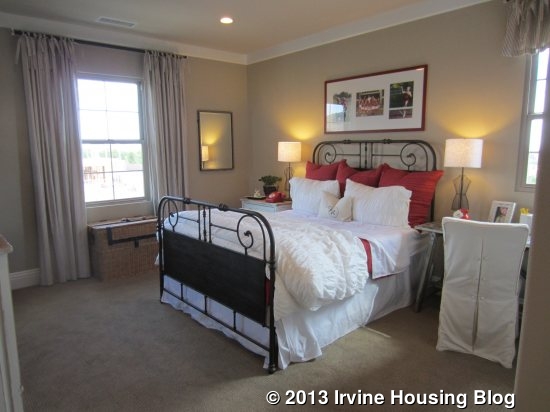
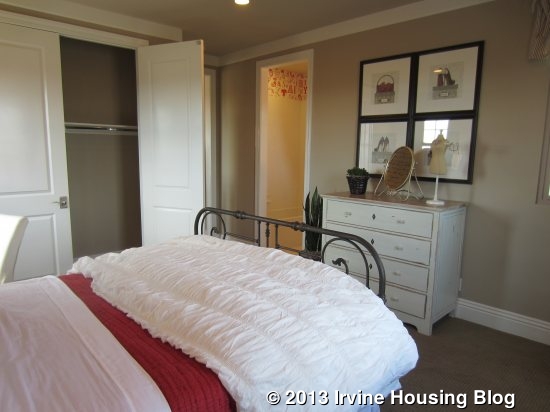
This home is distinguished by the home management center/wine room/prep kitchen, the open bonus room, and the different layout of the master suite.
Overall, the homes in Arcadia are beautiful, well laid out, and functional, but they lack originality. Highlights are a downstairs bedroom in each model, a private bath for all bedrooms upstairs, and a bonus room in every home. The covered loggia is a great feature if you like to entertain or would regularly use the indoor/outdoor living feature and leave the accordion door open. However, the downside is that the backyards on these lots are tiny and the loggias take up most of the space. Another negative is that all homes only have two-car garages.
If you’re in the market for a luxury home and you like the Stonegate community, these houses will be a fine choice. They aren’t exciting or different than other homes at the same price point, but they are all really nice. There wasn’t much I disliked at all, aside from the lot size and garage. These are by far the biggest homes in all of Stonegate. Are they nice enough to draw you to the community, or would you opt for something at a similar price point in a neighboring community?
Discuss on Talk Irvine: http://www.talkirvine.com/index.php/topic,4221.0.html