The open house had a number of families coming in and out. As of July 11, the asking price was $775,000 and on July 19, the price dropped to $750,000. The home is now in “Pending” status. A corner property, the home is light and bright and is walking distance to Brywood Elementary and Sierra Vista Middle School. The Middle School is visible from the second story windows.
The basics:
Asking Price: $750,000
Bedrooms: 3
Bathrooms: 2.5
Square Footage: 1,745
Lot Size: 3,280
$/Sq Ft: $430
Property Type: Single Family Residence
Year Built: 1985
Community: Northwood
HOA: $118/month
Currently feeds into: Brywood Elementary, Sierra Vista Middle School, Northwood High School
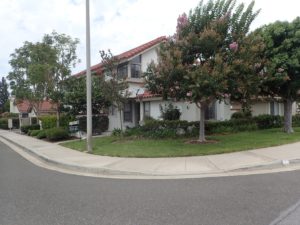
Upon entering the front door, the living room is to the right, the staircase and powder room are ahead, and the dining room with entrance into the kitchen is to the left. Laminate flooring flows throughout the entire home. Textured ceilings still remain, which dates the property a bit.
The living room has high ceilings and a set of windows that reach up high on the wall, brining in natural light. A fireplace sits in the corner, behind the staircase.
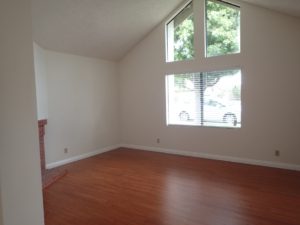
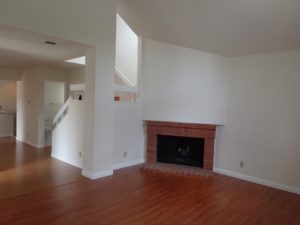
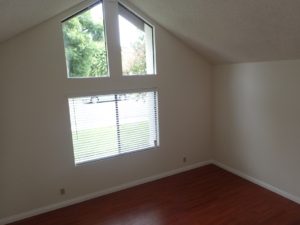
The dining room is standard and can fit a decent size table.
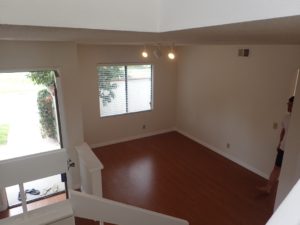
The powder room has a window and a single sink in the corner, with cabinetry and counter space wrapping around the corner.
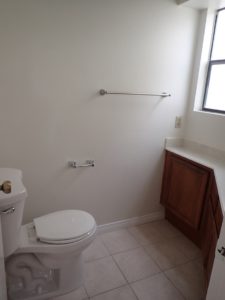
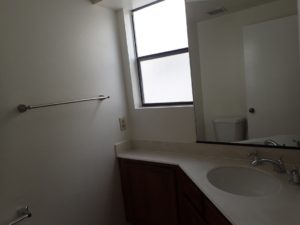
The kitchen sits beyond the dining room. It is small, but has enough cabinets for storage. It lacks a pantry. A peninsula opens up to the family room. The counter may not extend far out enough into the family room to provide bar seating.
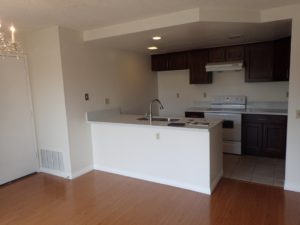
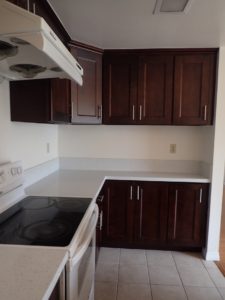
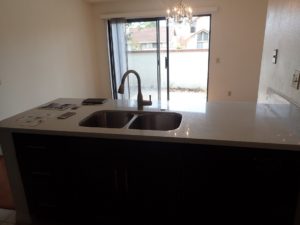
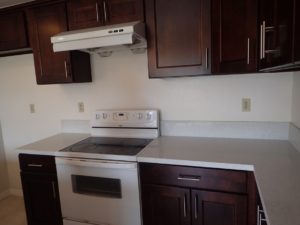
The family room has a large sliding glass door that leads out the small patio. The garage entrance is found off of the family room. Although a nice little area to sit and eat, the landscaping needs to be redone.
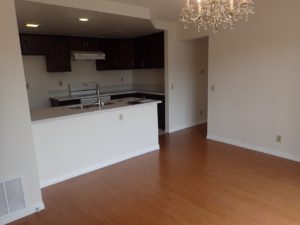
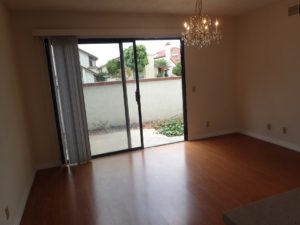
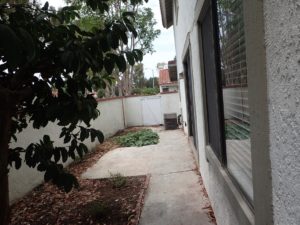
The staircase, while the laminate flooring is easy to keep clean, I noticed that nail holes at the edge of each stair was visible. A set of linen cabinets were found at the top of the staircase.
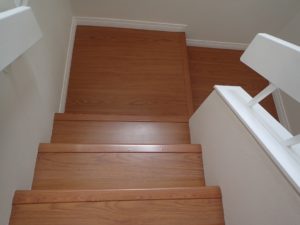
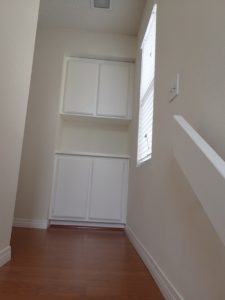
The bedrooms have high ceilings, but small windows and closets. The first bedroom is a corner bedroom. The middle school is seen in the distance. The second bedroom is smaller in size.
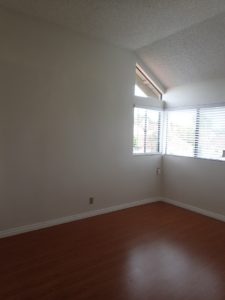
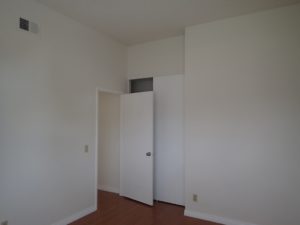
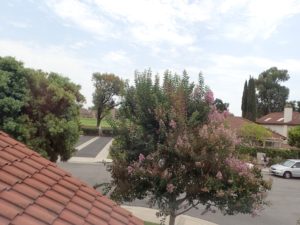
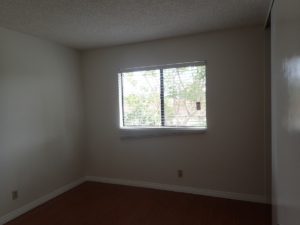
Nice natural light brightens the shared bathroom from a window above the tub/shower combo. The bathroom has been updated with new cabinetry, and the 4×4 tiles surround in the tub is in clean condition.
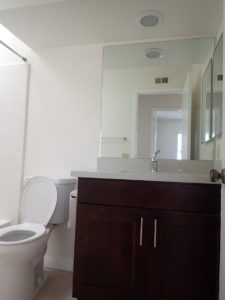
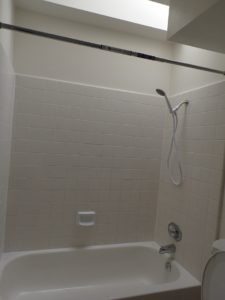
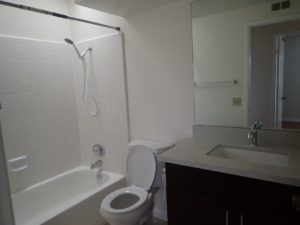
Many people desire a separate sitting area in the master bedroom. This master bedroom has a half wall separating the sleeping quarters from an area that could be used to read, a small office or to watch tv. The sleeping area is still a decent size. A large opening opens up to the dual sinks. Without a privacy door, the light and noise would probably affect someone still in bed. The hardware looked a bit dated, but the separate shower is remodeled and has a skylight which nicely brings in natural light. A large walk-in closet is available.
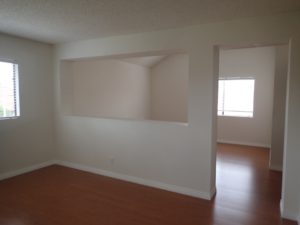
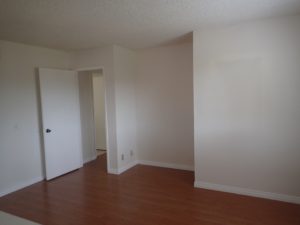
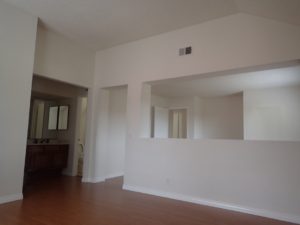
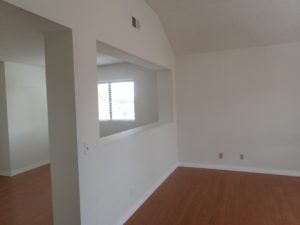
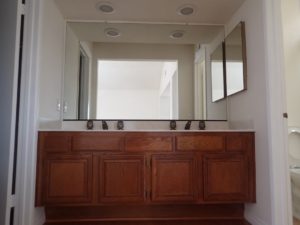
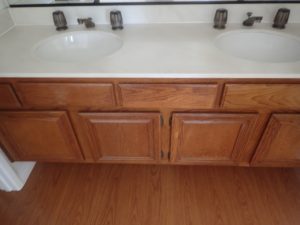
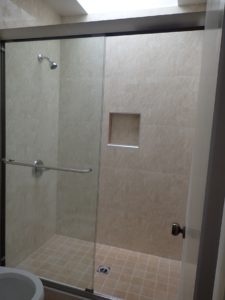
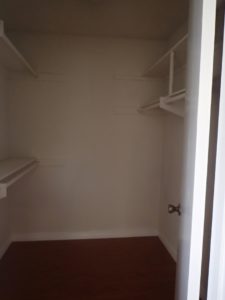
While there is not a large yard, the home offers a private patio and is in close proximity to the community pool. It would be ideal for a small family.