Located nicely on a cul-de-sac in Northwood Park, 7 Chattanooga is a two story, 4 bedroom and 3 bathroom home. The home is on a zero-lot-line. The layout of the home struck me as unusual, but it is spacious and has a ground floor bedroom and full bathroom.
Asking Price: $998,000
Bedrooms: 4
Bathrooms: 3
Square Footage: 2,059
Lot Size: 4,545
Property Type: Residential, Single Family
Year Built: 1970
Community: Northwood Park
HOA: $60/month
Mello Roos: no
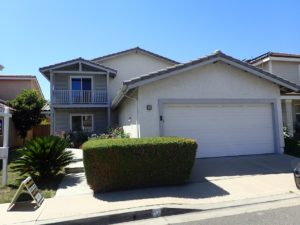
The home sports new windows, stair railing, first floor laminate wood flooring, remodeled kitchen and partially remodeled shared bathrooms. Although it is a zero-lot-line, it is only the family room that does not have windows along one side of the wall. However, this is easily overlooked by the large windows and sliding glass door that bring in an abundance of natural light. The home also has original textured ceilings, master bathroom, carpet that needs to be replaced, and one remodeled bathroom that needs some touch up.
Upon entry, the staircase with a short hallway is directly in front of you. To the right is a coat closet, with another closet just beyond the staircase. To the left, two steps down, is the living room. The rest of the first floor is two steps up from the sunken living room.
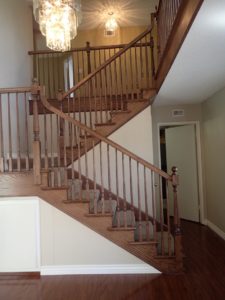
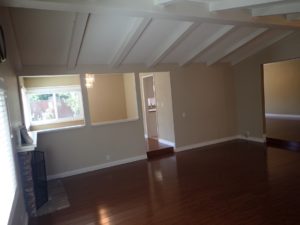
The living room is large and has a cozy fireplace. The ceilings are vaulted with white beams, although the textured ceilings date the space. Off of the living room are two openings, one into the dining room and one to the family room.
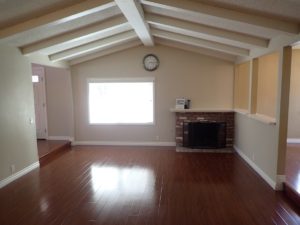
The dining room has a half wall, separating it from the living room. It is a nice sized room with one of the two entrances into the kitchen.
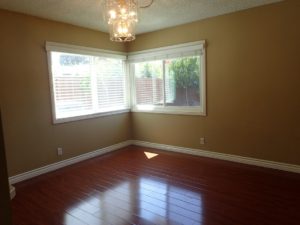
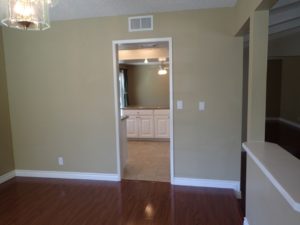
Behind the dining room wall is the kitchen. The kitchen opens up to the family room with a peninsula separating the spaces. Granite counters, white cabinetry, recessed lights and stainless steel appliances update the space. There are plenty of cabinets, counter space, as well as floor to ceiling pantry space. The peninsula has space for bar seating.
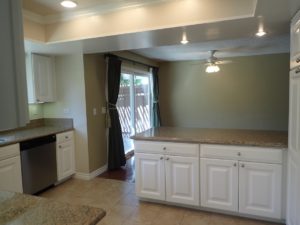
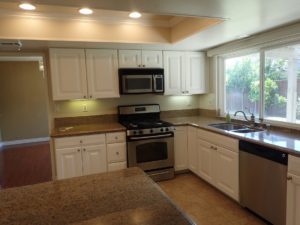
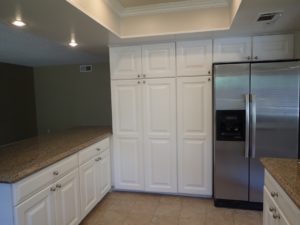
The family room has a glass door leading to the backyard. It is a large room which extends to the living room entrance, in addition to opening up to the hallway with the bedroom, bathroom and laundry room. A ceiling fan has been installed, which looks like like, over the area they had a casual eating area.
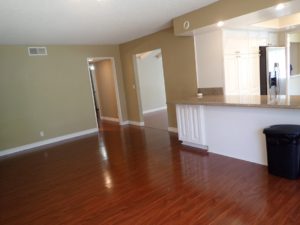
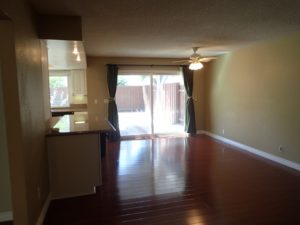
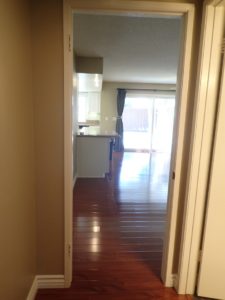
The sliding glass door opens up to the backyard. It is nice and flat, with room for entertaining under the wood lattice, grass for children or pets and a couple of fruit trees lining the back wall.
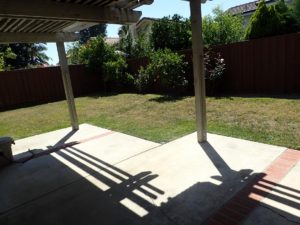
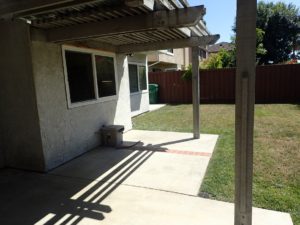
The downstairs bathroom is remodeled with new flooring, tub surround, sink and lighting, however the grout looks sloppy and the flooring next to the bathtub looks like it has had some water build up. Although it has nice tile, the details make the space look a bit sloppy.
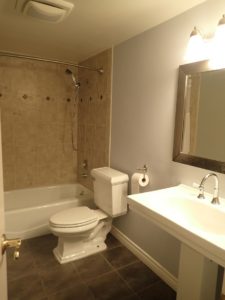
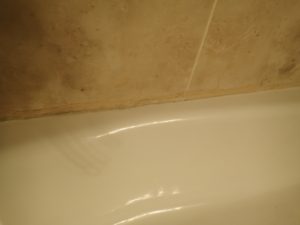
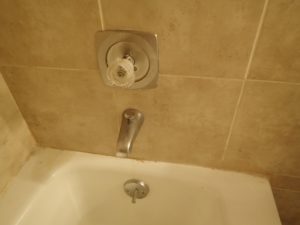
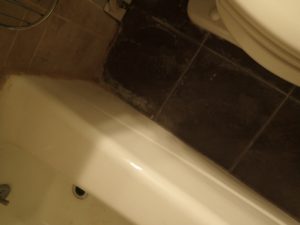
The bedroom is a standard size, and it is very desirable to have downstairs bedroom. It currently lacks a closet in the room. The sliding glass door opens to a small narrow atrium, which has accumulated water in the corner. There is not enough space to enjoy sitting outside, but it does bring in light. I like how the bedroom is separate from the rest of the first floor.
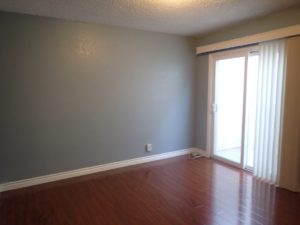
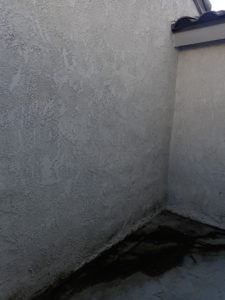
Oddly enough, next to the bedroom is the laundry room with the furnace and entrance into the garage. It would have appeared to be a nicer space if the furnace was hidden somehow. From the laundry room is a door that leads back out to the front entrance. It struck me as odd, but perhaps the extra entrance makes it easier to access the bathroom, bedroom or garage from the front door, without having to go up or down stairs from the living room.
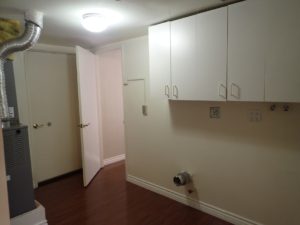
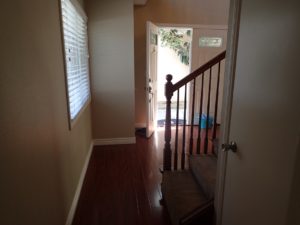
The staircase has new wood railing. Once upstairs, another odd feature was a narrow open walkway that opened up to a balcony with sliding glass doors. I don’t foresee the balcony being used, but it does bring in extra light and an opportunity to view out to the front from the second story.
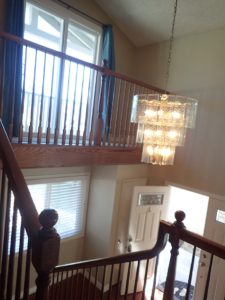
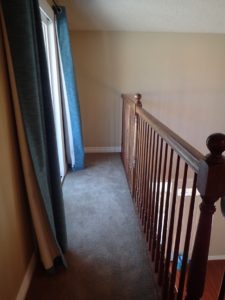
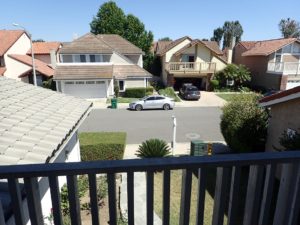
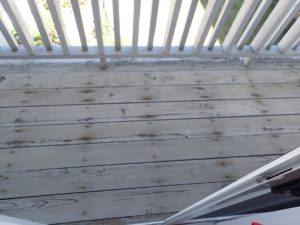
Up two stairs, is a landing with the master bathroom. Further past the landing, down two steps, is the master bedroom. Again, the layout was dated and odd, but the bathroom and bedroom were spacious. With original brown tile, fluorescent lighting, and a sunken tub with brown tile lining the tub itself, the bathroom screamed the 1970’s. It has a lot of potential with the size of the room and the buyer can remodel it as they desire. Behind the dual sinks is a large walk-in closet which expands the length of the bathroom. After coming down two steps, the master bedroom is large and roomy. It feels extra spacious with large windows, a sliding glass door and vaulted ceilings. The carpet bubbled in some areas, as throughout the rest of the second floor. The sliding glass door opens up to a large balcony overlooking the backyard.
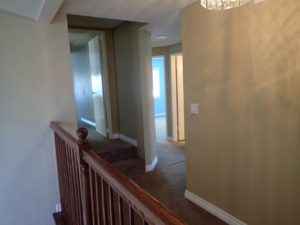
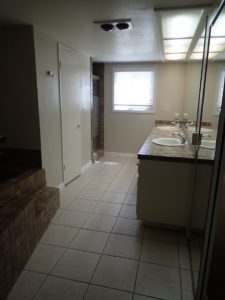
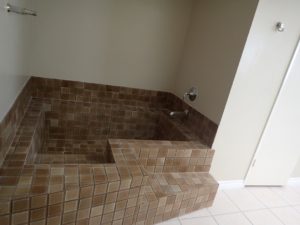
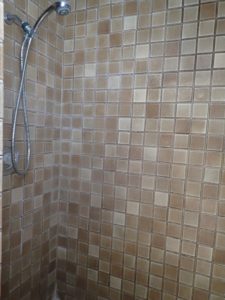
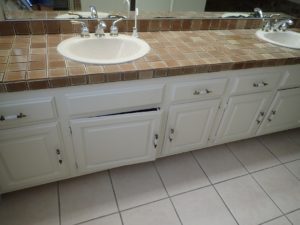
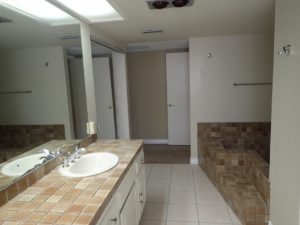
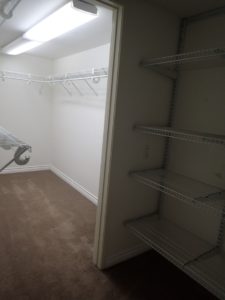
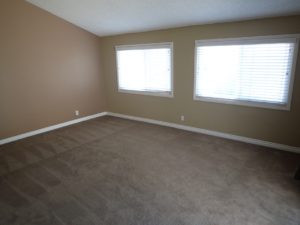
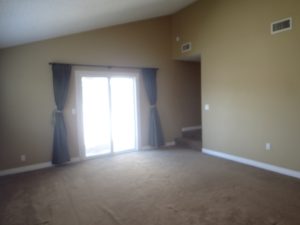
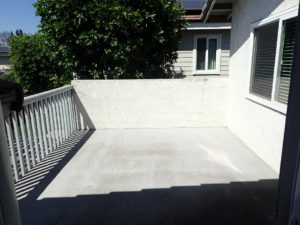
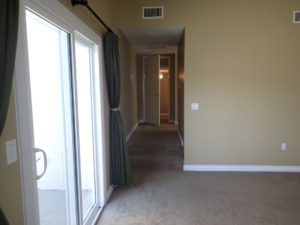
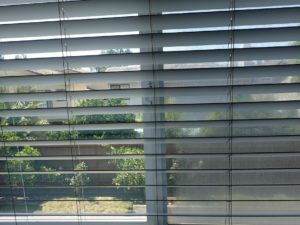
Outside of the secondary bedrooms is a wall lined with built-in cabinets. The bedrooms are a standard size. One of the windows looks out to the master bedroom’s balcony, which may prohibit the feeling of privacy if the balcony is occupied.
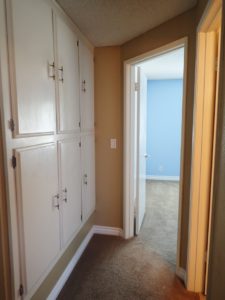
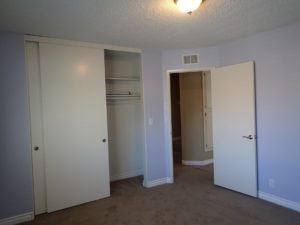
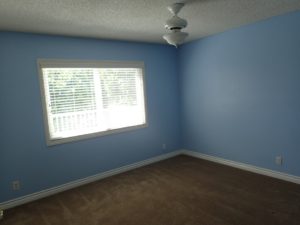
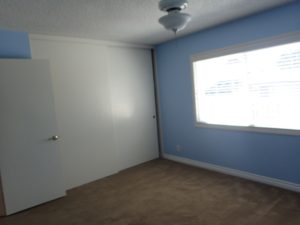
The shared bathroom was in better condition than the ground floor bedroom. It too has new flooring, vanity and tub/shower surround and it was in great condition.
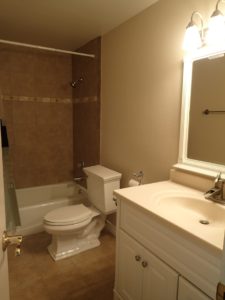
The home is ideal for any family looking to be walking distance to Brywood Elementary and Sierra Vista Middle School. The price seemed high for the amount of remodeling still needed, but the home has potential and is nicely located on a cul-de-sac street. At the end of the cul-de-sac, the wall backs to Irvine Boulevard, which is a high traffic street, but Chattanooga itself has minimal traffic and looks safe for kids to play outside on the street.