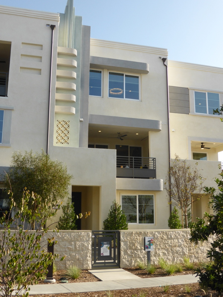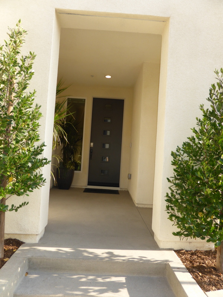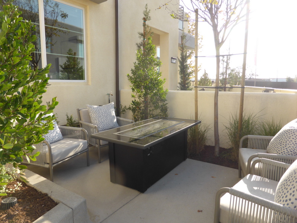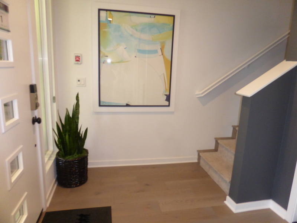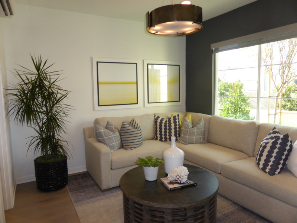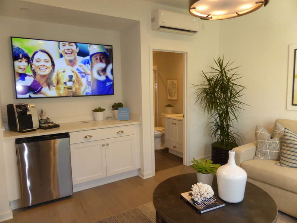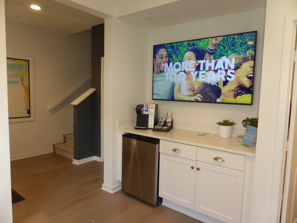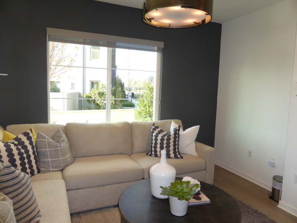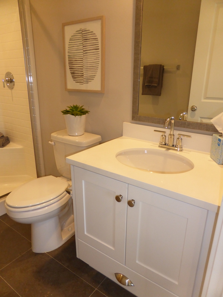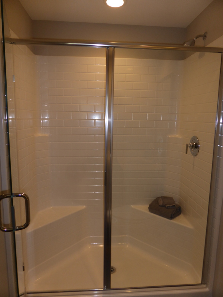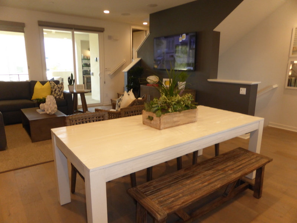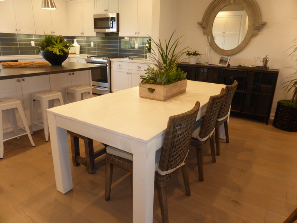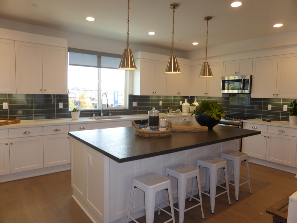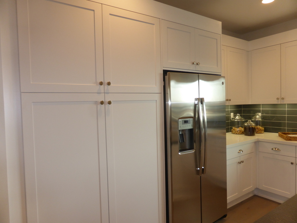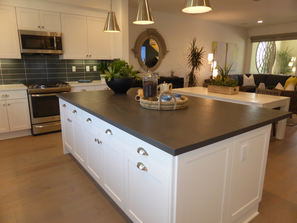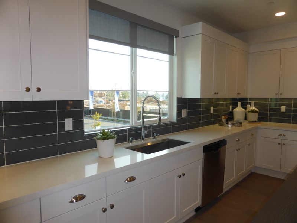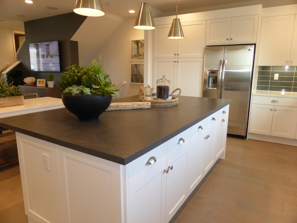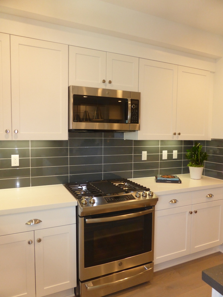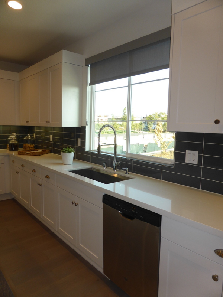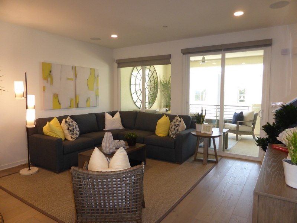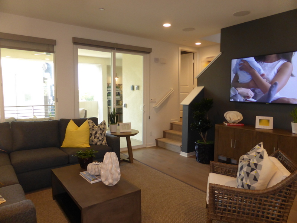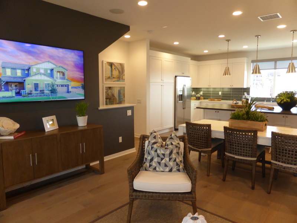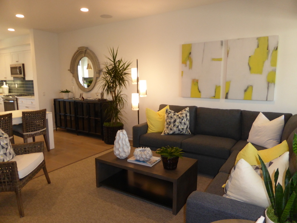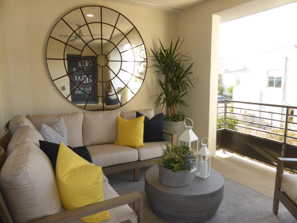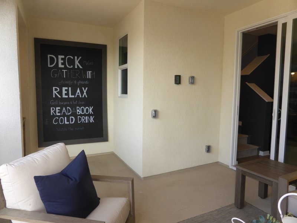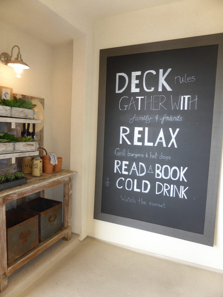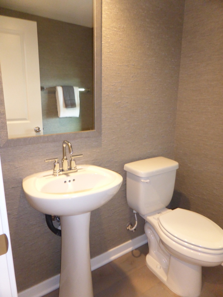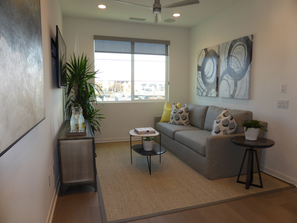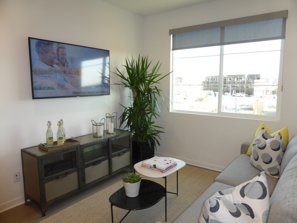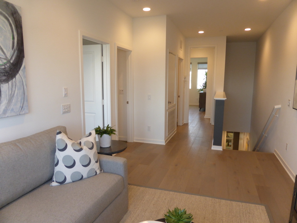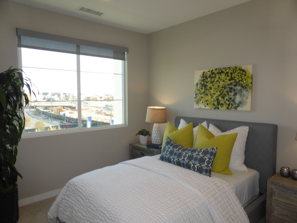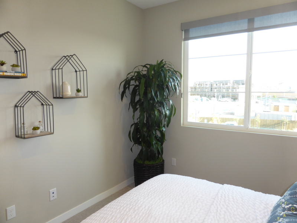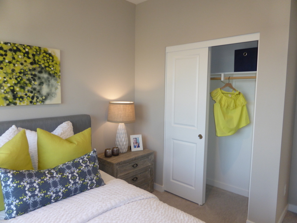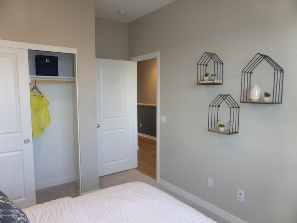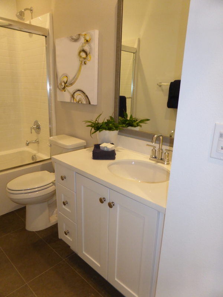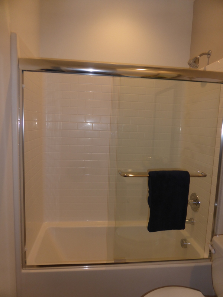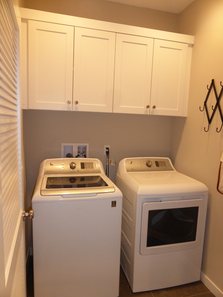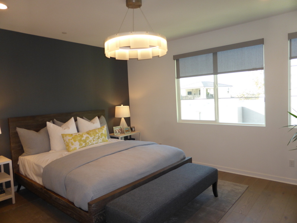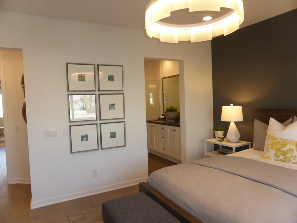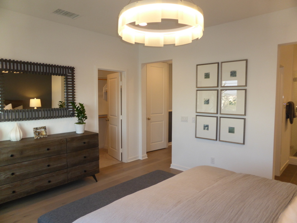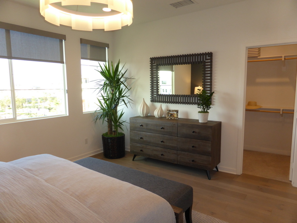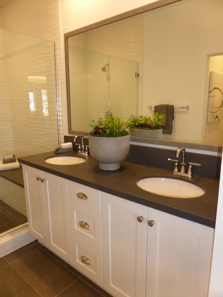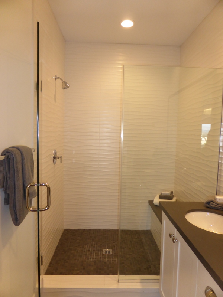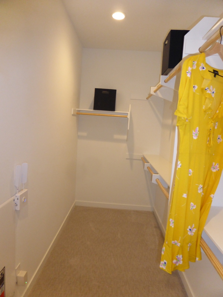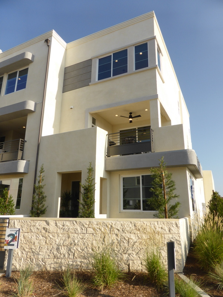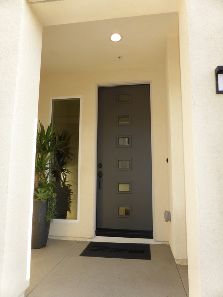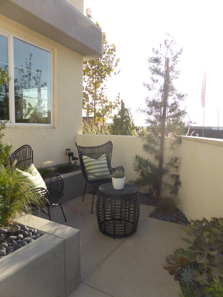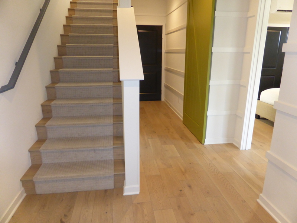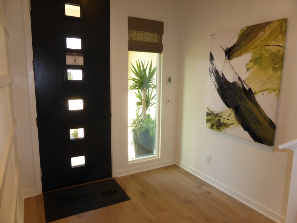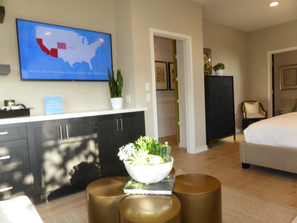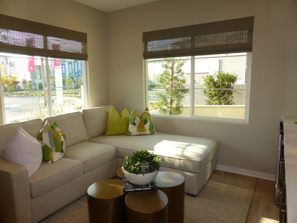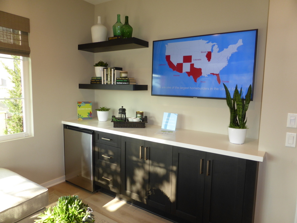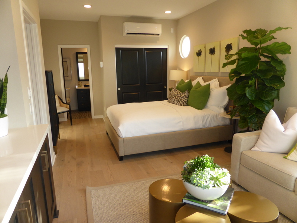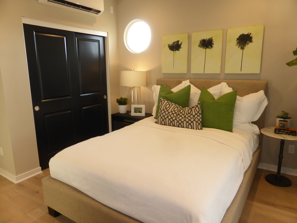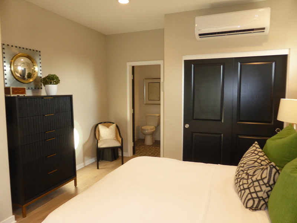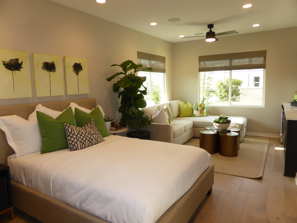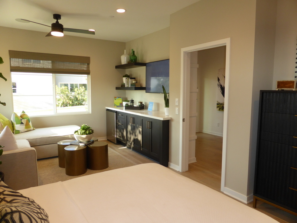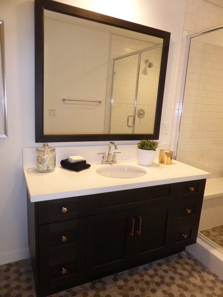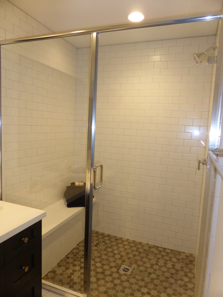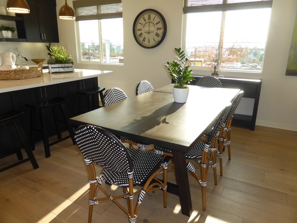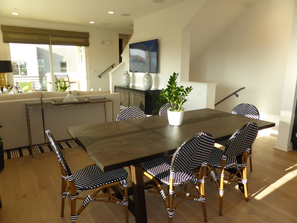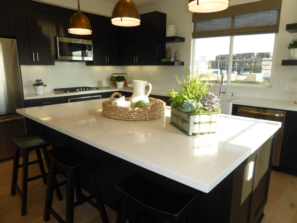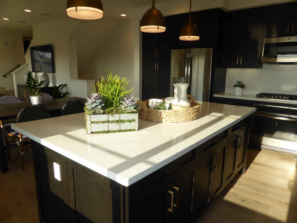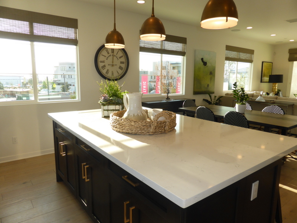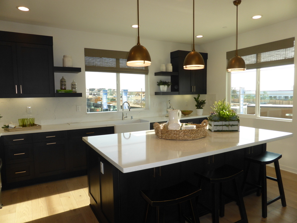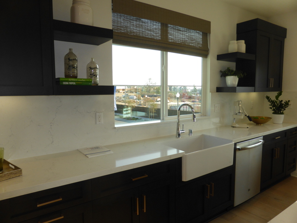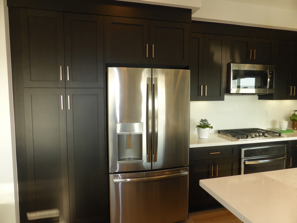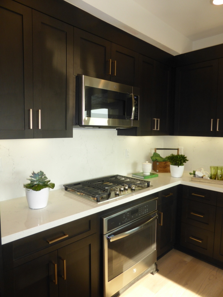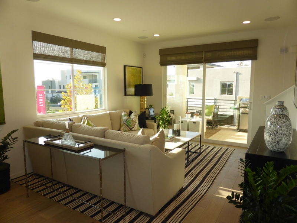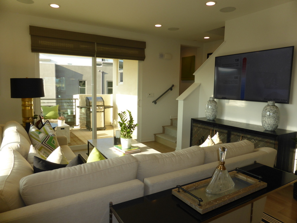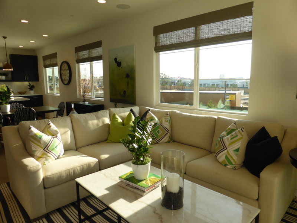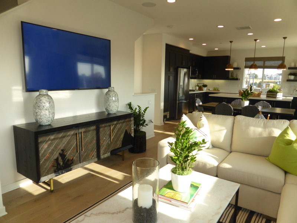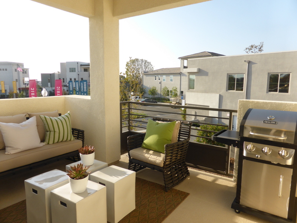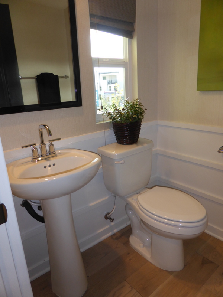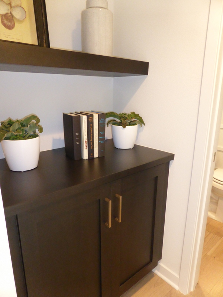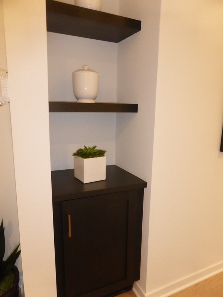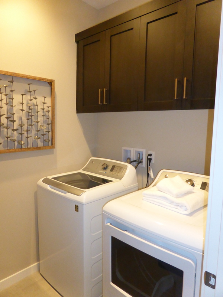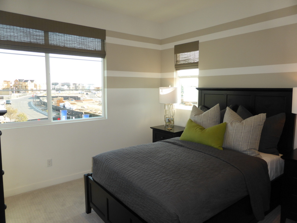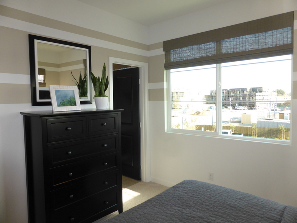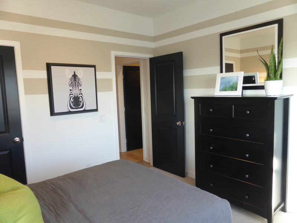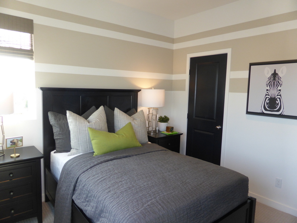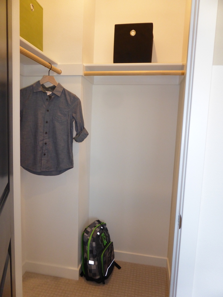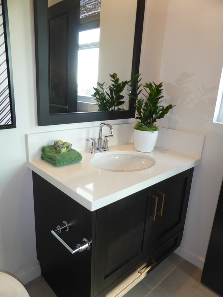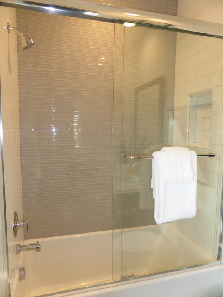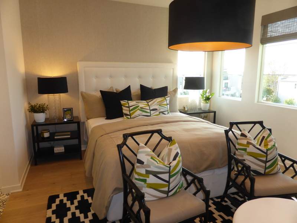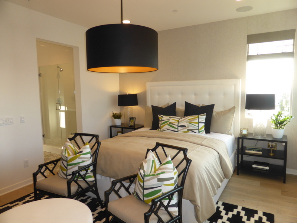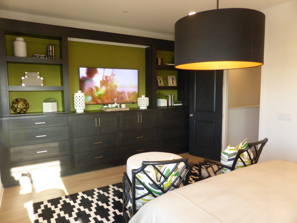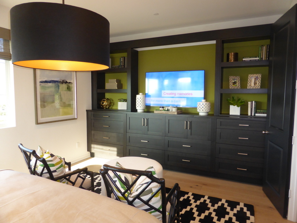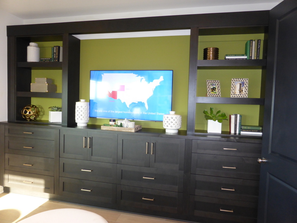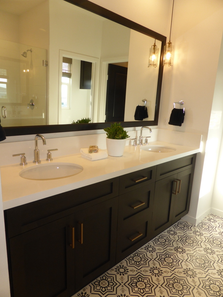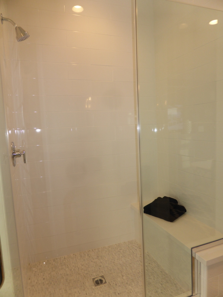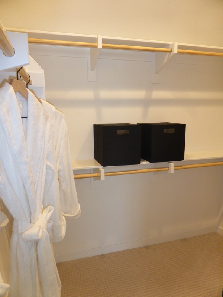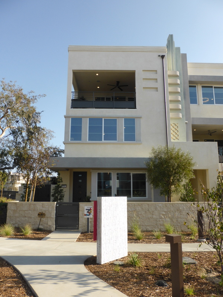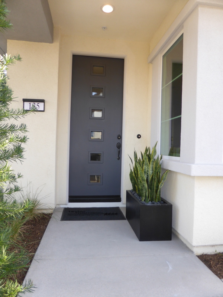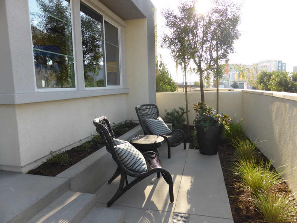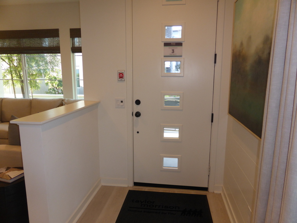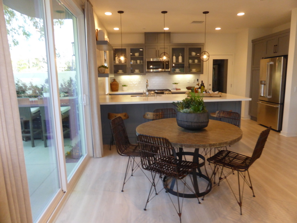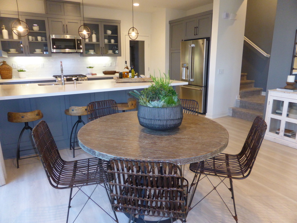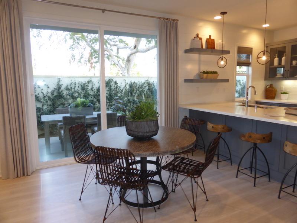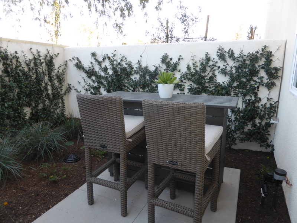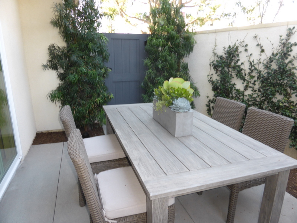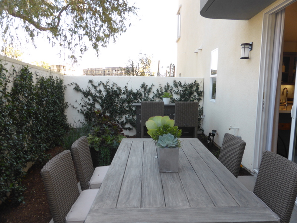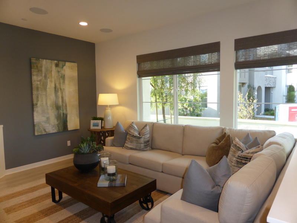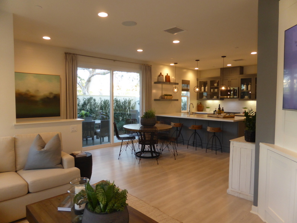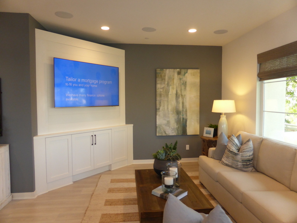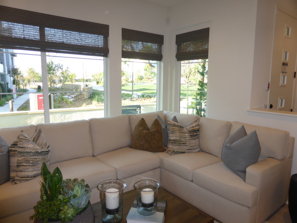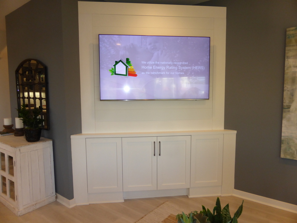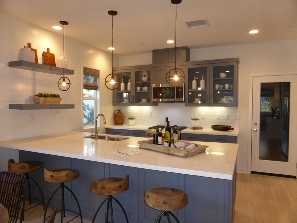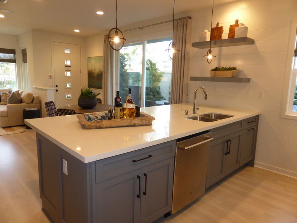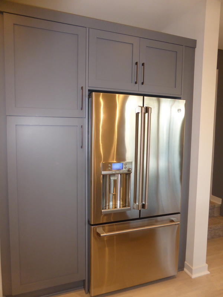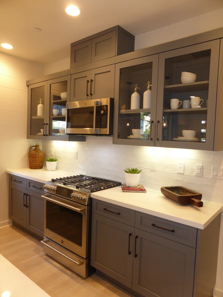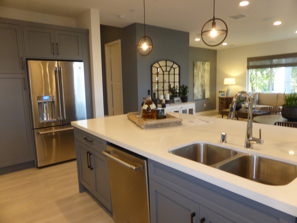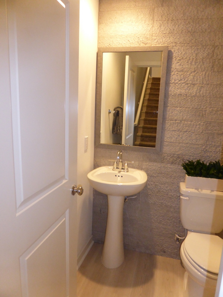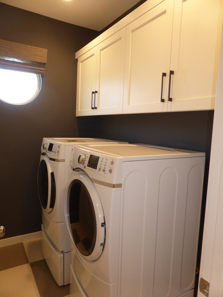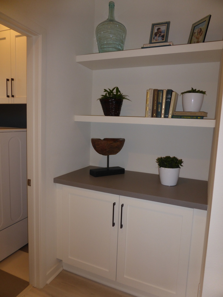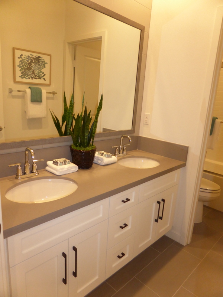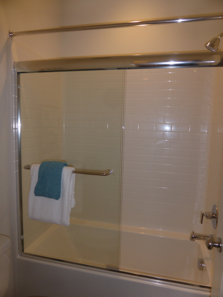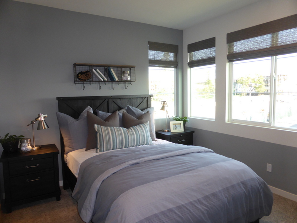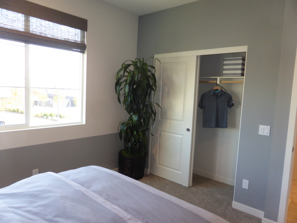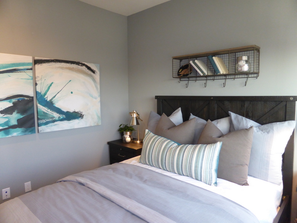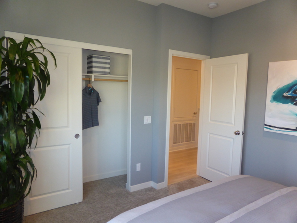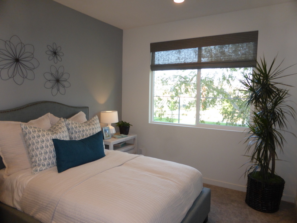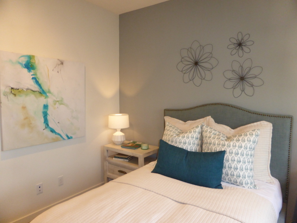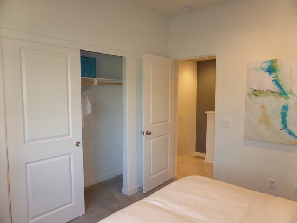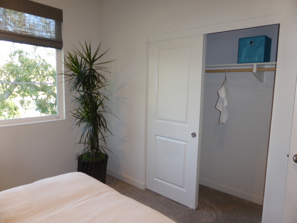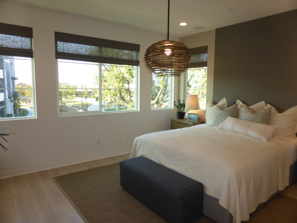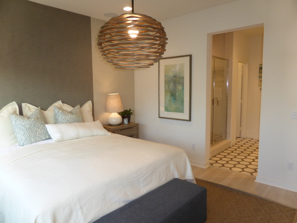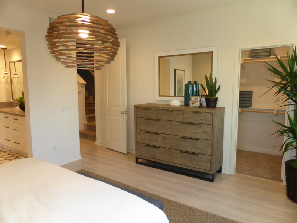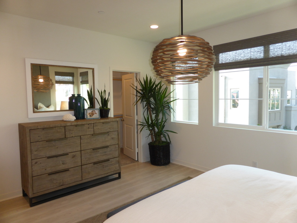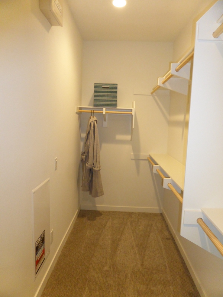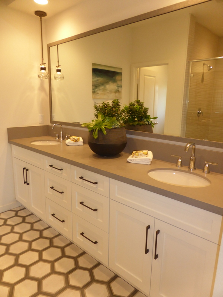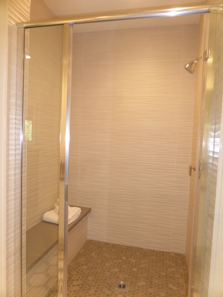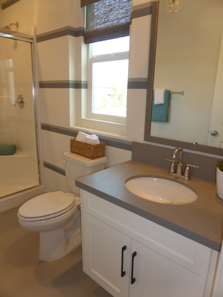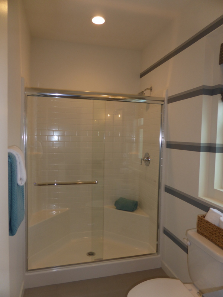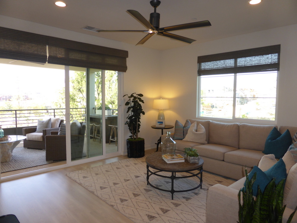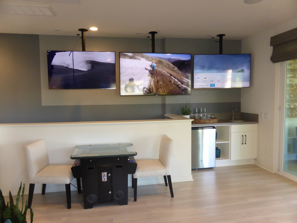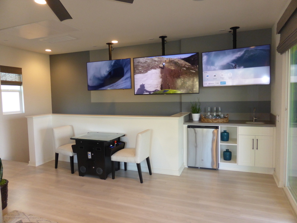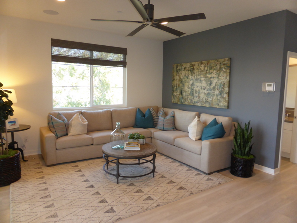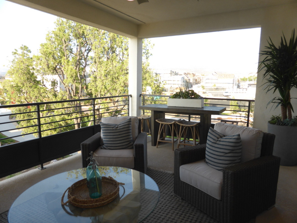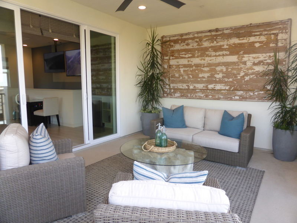The next collection I’m going to review is Muse in Cadence Park. Built by Taylor Morrison, Muse is a neighborhood of attached townhomes, with either three or six homes per building. The 60 residences sit along the “art walk” path that runs through Cadence Park. The units range from 1,867 – 1,986 square feet, with 3 – 4 bedrooms and 3.5 bathrooms in each. All homes are three stories and somehave a loft or bonus room. Each home has a private, two-car garage accessed from a shared motor court. Elevations include Contemporary Spanish, Midcentury Modern, and Abstract Traditional, though only the first two are available in a six-unit building.
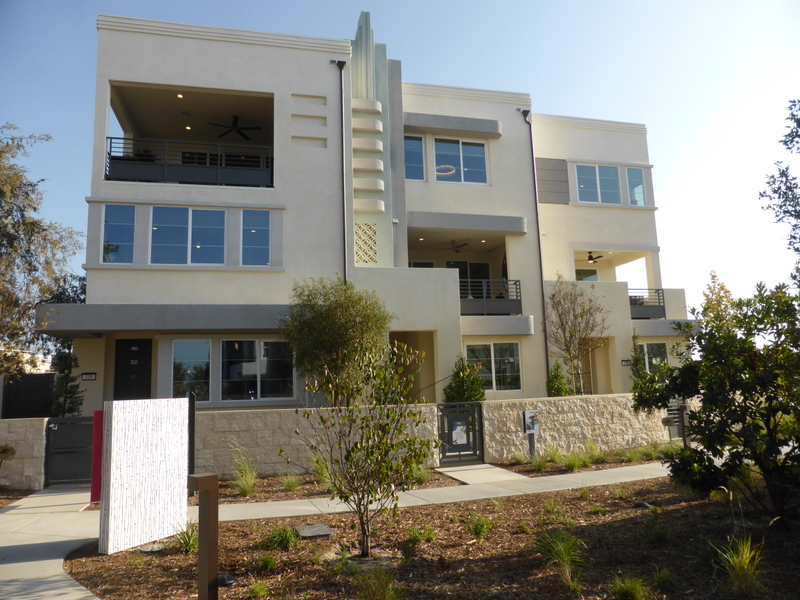
Features
The Muse homes come standard with 12” x 12” ceramic tile at entry, kitchen, laundry, and baths; carpet in all living areas and bedrooms; 3 ½” baseboards and 2 ¼” door casings; pony wall with paint grade wall cap on all floors; hollow-core smooth Carrara 2 square-panel door painted to match interior trim; master and secondary baths with solid surface thin quartz countertops and undermount sinks; Moen® chrome plumbing fixtures; master bath shower with 6” x6” D-190 with tile, 90” high with 2” x 2” tile floor; and secondary baths with shower/tub combination and simulated subway tile surround.
The kitchens include recessed panel shaker-style white thermafoil cabinets with concealed hinges and contemporary round knobs with satin nickel finish; quartz slab modern quartz in La Jolla Sand, Del Mar White, or JT Gray; 6” backsplashwith full height at range, square edge; GE® stainless steel appliance package with dishwasher, range, and over-the-range microwave oven; Ceco undermount stainless steel sink with Moen® Sleek pullout faucet in chrome; recycle bins; and under-cabinet lighting.
Homes also have Low-E, dual glazed vinyl windows; tankless water heater; low flow faucets; low VOC interior paint; recessed LED can lights per plan; Therma Tru Smooth Star entry door; Schlage hardware in aged bronze; phone line in masterbedroom and kitchen; TV and data in all bedrooms; and 2×2 media at family and living room.
Schools
Muse is part of the Irvine Unified School District. The brand new Cadence Park School serving grades K – 8 school opened in August 2018 with grades K – 6. It will add 7th grade in 2019 and 8th grade in 2020. Until those grades are added, middle school students will attend Beacon Park School, which serves grades K –8. The neighborhood is served by Portola High School, which will have grades 9– 11 in 2018-19 and will add 12th grade the following year. Seniors moving in this year will attend Northwood High School.
BasicNeighborhood Financial Information
Approximate HOA Dues: up to $560 per month
$215 per month at buildout forthe Great Park Neighborhood Association
$345 initially (subsidized to$280) – $261 per month at buildout for the Muse HOA dues
Basic Property Tax Rate: Approximately 1.0035%
CFD Tax: Approximately $6,050 per year (based on square footage)
Recent pricing started at $790,724 for Residence 1, $803,935 for Residence 2, and $833,210 for Residence 3
Residence 1
1,867 square feet
3 bedrooms, 3.5 bathrooms
Loft
Optional suite at bedroom 3
Optional bedroom 4 at loft
Recent pricing ranged from $790,724 – $819,964
Residence 1 is always a center unit. In both a three- and six-unit building, there will be a residence 3 on one side and a residence 2 on the other. As a result, there are no windows along the sides of the home. Upgrades found throughout the model include flooring, window and wall treatments, lighting; sound systems; ceiling fans; and all decorator’s items. Additional upgrades weren’t listed but may include counters, cabinetry, and tile.
The home has a front porch with room for seating and potted plants. Inside, there is a small entryway with space for a table or bench. The stairs are directly across from the front door and access to the garage is next to the stairs.
A door on the right side of the entry leads to bedroom 3. The room has a window facing the front of the house and includes a standard bypass closet. The attached bathroom has a single sink set into a small vanity, with one set of cabinets and a small drawer at the bottom. There is a shower with seats in two corners. The model shows the room arranged as a sitting room, rather than a bedroom, leaving it open to the foyer. In lieu of the closet, it has a built in counter withlower cabinets and a mini fridge.
There is an option to convert the bedroom into a full suite, which you will see in Residence 2. The room would be much longer, with space for living and sleeping areas. The bathroom wouldn’t change, but there would be a walk-in closet instead of the bypass. Near the closet, there would be a counter area and an option for an under-counter fridge.
With the optional bedroom suite, the garage would become much smaller. While it would still hold two cars, it would lose a great amount of storage available with the standard bedroom 3. With the smaller garage, there would be a longer hallway off the home’s main entryway. At the end of the hall, there would be a small coat closet on one side and a larger closet beneath the stairs. Access to the garage would also be at the end of this hall.
The living areas are all on the second floor of residence 1. The stairs open to the dining area. This is a windowless room that can comfortably seat 6 – 8 people. Since it is fully open to the living room, the table could be expanded as needed. One full wall offers plenty of space for a china hutch.
The kitchen is at the back of the house, just behind the dining room. It has a center island with seating for four on one side and cabinets on the other. The appliances are arranged in a u-shape around the island. One wall holds the refrigerator and pantry-height cupboards, the back wall has the sink and dishwasher, and the last wall has the range and microwave. This kitchen has a large amount of counter space and numerous cabinets. There is a window above the sink facing the motor court.
The living room is at the front of the house. Space along the staircase offers a good place for a wall-mounted TV and entertainment or built-in unit. Sliding doors and a window at the front of the room lead to a big deck. The room has recessed lighting but lacks much natural light.
The deck is walled in on three sides and open to the street. It is L-shaped, with just a small nook in the shorter part of the L. The Abstract Traditional elevation has a much smaller opening.
The second floor lacks a coat closet, so if you choose the standard bedroom on the first floor, your home will not have a coat closet or any general closets at all. It will have storage in the garage.
The stairs to the third floor are in the front corner of the living room. The powder room is off the first landing, three steps up from the living room. It has a pedestal sink and a window facing the deck.
On the third floor, the staircase opens to the loft. This room is narrow and felt cramped. It has a single window facing the back of the house. The model shows an upgraded ceiling fan. There is an option to convert this room into a fourth bedroom. In that case, closing the room to the hall would make it even smaller. There would be a bypass closet along the new wall.
Bedroom 2 is next to the loft. It has a window facing the motor court and a bypass closet. The room is small, furnished only with a full-sized bed and two nightstands. With this setup, there isn’t even room for a dresser or bookshelf.
The secondary bathroom is next to bedroom 2. It includes a vanity with a single sink, one set of cabinets, and three drawers. There is no door separating the vanity area from the shower/tub combo.
Thelaundry room is also off the main hallway. It has space for side-by-sidemachines and an option for upper cabinets, as seen in the model.
The master suite is at the front of the house. The room has a small vestibule just inside the entry before opening to the main room. The bedroom is a good size and has two windows facing the street. The walk-in closet is off the bedroom and runs the full length of the room. It includes shelves and poles along three walls. There isn’t an option for a door between the bedroom and bathroom.
The master bathroom has a vanity with two sinks, two sets of cabinets, and three shared drawers. The shower is next to the vanity and has a full seat. The tile throughout the shower is upgraded. There isn’t a bathtub in the master suite.
Residence 1 is a pretty typical townhome with no interesting features. I would have liked to see coat closets on the first or second floor regardless of whether you choose the standard bedroom or the suite downstairs. Overall, I think the home lacks storage space. The rooms felt cramped and dim since few of them got much natural light.
Residence 2
1,933 square feet
3 bedrooms, 3.5 bathrooms
Recent pricing ranged from $803,935 – $827,820
Residence 2 is an end-unit in a three-unit configuration but a middle-unit in buildings with six homes. When there are six, the residence 2 homes are the center two and they each have a residence 1 home next to them. Upgrades found throughout the model include cabinetry, flooring, window and wall treatments, lighting; sound systems; ceiling fans; and all decorator’s items. Additional upgrades weren’t listed but may include counters, cabinetry, and tile.
Like residence 1, this house has a big front porch area. Inside, the entryway has space for a table or bench. The stairs are across from the front door and a hallway leads back to garage access and a coat closet beneath the stairs.
There is a full guest suite on the first floor, with an option for a standard or barn door separating the suite from the hall. It has a living area at the front of the house with a window facing the street. It includes a built-in counter with two sets of lower cabinets, three drawers, and a mini fridge.
The back half of the suite is the sleeping area. It has space for one dresser and includes a bypass closet. The full bathroom is next to the closet. The vanity has a single sink with ample counter space, one set of cabinets, and six drawers. The shower is a good size and has a full seat and upgraded tile. This suite is similar to the optional suite that isn’t modeled in residence 1.
On the second floor, the stairs open to the dining area. It can seat 6 – 8 people and has space for a low hutch under the side-facing window. In a six-unit building, the room wouldn’t have a window, so you could have a full-height china cabinet.
The kitchen is at the back of the house. Three-unit buildings have a side facing window and all configurations have a rear-facing window. The island can comfortably seat 3 – 4 people on one side and has cabinets and drawers on the other. The rest of the kitchen is arranged in an L-shape around the island. One wall has the fridge, range, microwave, and pantry-height cupboards. The other wall has the sink and dishwasher. The room has plenty of counter space and numerous lower cabinets and drawers, but not a lot of upper cabinets.
The living room is at the front of the house. It is more spacious than in residence 1 and still has space for a TV and entertainment unit along the stairs. There is a side-facing window in three-unit buildings. All homes have sliding doors leading to a deck at the front.
Because it is an end unit, this deck has two open walls facing the street instead of just one. However, a six-unit building would have a deck that is only open at the front. All decks have plenty of space for seating and a grill.
The powder room is off the first landing on the staircase going to the third floor.It has a small vestibule outside it with base cabinets. The model shows an upgraded shelf above the cabinets. The powder room has a pedestal sink.
On the third floor, there is a single base cabinet in the hall, shown with two upgraded shelves above it. The laundry room is near the top of the stairs. It has space for side-by-side machines and the model shows the optional upper cabinets.
Bedroom2 is at the back of the house. It has a big window facing the motor court and,in three-unit buildings, a small window on the side. The room is bigger thanthe secondary bedroom in residence 1. It has a small walk-in closet, shown withthe standard shelves and poles. The en-suite bathroom includes a vanity with asingle sink, one set of cabinets, and a low drawer. The shower/tub combo isshown with upgraded tile.
The master suite is at the front of the house. The bedroom stretches the full width of the home and has two windows facing the street. Three-unit buildings have one additional window on the side. Because the room is wide, there is space for a small seating area across from the bed. The model shows an upgraded built-in unit that fills one wall with cabinets, drawers, shelves, and space for a wall-mounted TV. A built-in like this eliminates the need for a dresser.
There is no option for a door between the bedroom and bathroom. In the master bath, the vanity has two sinks with two sets of cabinets and three drawers. The shower is across from the vanity and includes a seat. The walk-in closet is at the back of the bathroom and is shown with the standard shelves and poles.
Residence 2 does not have a loft or bonus room, so there isn’t an extra common space in this home. The rooms are more spacious than in residence 1. I liked the built-ins in the first-floor guest suite and the master bedroom.
Residence 3
1,986 square feet
3 bedrooms, 2 full bathrooms + 2 half bathrooms
Bonus room
Optional bedroom 4 at bonus room
Optional full bathroom on third floor
Recent pricing ranged from $833,210 – $842,065
Residence 3 is the biggest home in the Muse collection. It is always an end unit, regardless of whether there are three or six homes in the building. Like the other models, it has a big front porch with room for seating. Upgrades found throughout the model include flooring, window and wall treatments, lighting; sound systems; ceiling fans; and all decorator’s items. Additional upgrades weren’t listed but may include counters, cabinetry, and tile.
Inside, there isn’t a true foyer in this model. There is a small entry area, but it doesn’t have room to put anything before it opens to the dining room.
The dining room can comfortably seat about six people but could expand if needed. One wall has space for a small hutch. The other wall has sliding doors leading to a private courtyard. It has space for a dining table and grill.
The living room is at the front of the house. It has two windows facing the street and another facing the porch. The model shows an upgraded corner unit with base cabinets and a wall-mounted TV.
The kitchen is at the back of the house. It has a galley setup, with two longer counters instead of an island. The front counter has seating on one side and the sink and dishwasher on the other. The range and microwave are along the back counter. The wall on the side holds the refrigerator and pantry-height cupboards. This kitchen doesn’t have as much counter or cabinet space as the first two residences. It also has direct access to the garage in the back. The model shows upgraded cabinetry, pulls, and glass-fronted uppers.
The powder room is three steps up from the living room. It has a pedestal sink.
On the second floor, the laundry room is next to the staircase. It has space for side-by-side machines, one set of base cabinets, and optional upper cabinets.There are additional base cabinets in the hall outside the laundry room. The model shows upgraded floating shelves above them; there is also an option for upper cabinets.
The secondary bathroom is across from the staircase. The vanity has two sinks, two sets of cabinets, and three drawers. There is a door separating the vanity from the shower/tub combo.
Bedroom 3 is at the back of the house. It gets a good amount of light because it has windows facing the back and side of the home. The room is a good size and has a standard bypass closet.
Bedroom 2 is on the other side of the bathroom. It has just one window on the side and is a little bit smaller than bedroom 3. It also has a standard bypass closet.
The master suite is at the front of the house. The bedroom is a good size, with windows facing the street and side of the home. It has a narrow walk-in closett hat spans the length of the room. The floorplan shows separate his and hers closets in the same space, so that may be an option in some models.
The master bathroom has two sinks set into a shared vanity with two sets of cabinets and six drawers. The shower is across from the vanity and has a full bench. It is shown with upgraded tile.
The third floor has the bonus room and deck. There is a powder room at the top of the stairs with a pedestal sink. The model shows the optional upgrade to a full bathroom. This includes a vanity and a shower with two corner seats.
The bonus room is a good size and makes a great space to play, work, or have older kids hang out with friends. The model shows the optional wet bar. This is much smaller than I have seen in other bonus rooms. It includes a sink and mini fridge with a short counter. The room has windows on one side and sliding doors leading to the deck on another. If the model had shown the powder room, then the bonus room would have a storage closet.
The deck is a good size and is fully covered. The model shows an optional ceiling fan and you could install a wall-mounted TV if desired.
There are several other options for the third floor. One option is to convert the bonus room to a bedroom. In this case, the room would have windows on the side and another window facing the deck, but the bedroom would not have access to the deck. The room would include a bypass closet and there would be a set of linen cabinets in the hall outside the room. If you choose to have a fourth bedroom, you will have a full bathroom instead of a powder room. With thebedroom option, there is a hallway outside the room that would still have the option of including a wet bar. It would also have sliding door leading to the deck.
Finally, there is an option to have a second deck off the back of the house. This option is available with both the bonus room and bedroom configurations, as well as with the powder or full bathroom. The deck would be about 50% bigger than thedeck in the front. It would be accessed by a single French door next to the staircase.
Residence 3 is the only Muse home to have its living areas on the first floor. As a result, it is the only home that doesn’t have a first-floor bedroom or option for a full guest suite on the ground level. The optional fourth bedroom upstairs adds some flexibility and people who like more outside space will enjoy the optional second deck.
Overall, the Muse collection features town homes with good layouts and a few options to customize the home. They provide a good solution for multi-generational living. I would have liked to see more closet space on the first floor in residences 1 and 3.
