Last week, I saw the Lyric collection in Cadence Park. Built by Tri Pointe Homes, these detached condos have two basic floorplans with an option for a third story on both. While the homes appear connected from the outside, there is an 8” air gap between each one and every house has its own foundation and roof. The development will have 70 units near Modjeska and Irvine Blvd. Homes range from 1,661 – 2,346 square feet, with 3 bedrooms, 2.5 bathrooms, and options for third-floor bonus rooms. Each home has a private, two-car garage accessed from a shared motor court. Elevations include Contemporary, Transitional Modern, and Abstract Traditional.
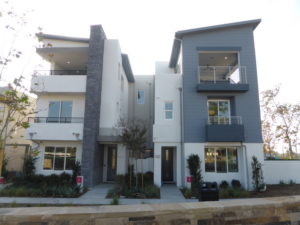
Included Features
The Lyric homes come standard with 8’ Therma-Tru® entry doors with Kwikset satin nickel handset and SmartCode® hardware; gas stub for barbecue at courtyard; exterior decorative lighting; water-resistant exterior electrical outlets; 3 ½” baseboards and 2 ¼” door casing with enamel finish; ceramic tile flooring in entry, kitchen, bathrooms, and laundry room; five-panel interior doors; bathrooms and laundry room with quartz countertop in White Ice, undermount rectangular china sinks, and Delta® Ashlyn® chrome faucets; pedestal sink in powder room; and recessed lighting throughout. The kitchens come standard with European-style, white Shaker, Thermofoil cabinetry with concealed hinges and satin nickel 6” bar pulls; under-cabinet fluorescent task lighting; granite countertops in select colors with 1 ½” square edge, 6” backsplash, and full splash at cooktop; dual-compartment, 18-gauge stainless steel sink with Insinkerator® garbage disposal; Delta® Essa® chrome faucet with pull-down sprayer; refrigerator space pre-plumbed for water; and a Whirlpool® stainless steel appliance package with a 36” 5-burner gas cooktop, 36” 350-CFM range hood, built-in microwave, 30” Accu-Bake® wall oven with Precise Clean® cleaning system, and an ENERGY STAR® certified, multiple-cycle dishwasher with soil sensor.
The master suites have an 8’ contemporary six-panel door; compartmentalized bath with dual vanities; with European-style, white Shaker, Thermofoil cabinetry with concealed hinges and satin nickel 6” bar pulls; quartz countertops in White Ice with 1 ½” square edge and 4” backsplash; , undermount rectangular china sinks and Delta® Ashlyn® wide-spread chrome faucets; walk-in tile shower with semi-frameless enclosure; and handset white ceramic tile in 6” x 6” on shower walls and 2” x 2” on shower floor. The home technology advancements include universal outlets at great room, loft, and bonus room (per residence); TV and data outlets in all bedrooms; phone and USB charging outlets at kitchen and master bedroom; On-Q 30” plastic wiring hub with hinged door; hard-wired smoke detectors and carbon monoxide alarms with battery back-up; forced-air heating and climate controlled air conditioning; and third-floor heating and cooling system with separate wall-mounted thermostat.
Schools
Lyric is part of the Irvine Unified School District. The brand new Cadence Park School serving grades K – 8 school opened in August 2018 with grades K – 6. It will add 7th grade in 2019 and 8th grade in 2020. Until those grades are added, middle school students will attend Beacon Park School, which serves grades K – 8. The neighborhood is served by Portola High School, which will have grades 9 – 11 in 2018-19 and will add 12th grade the following year. Seniors moving in this year will attend Northwood High School.
Basic Neighborhood Financial Information
Approximate HOA Dues: $215 per month at buildout for the Great Park Neighborhood Association
Basic Property Tax Rate: Approximately 1.0035%
CFD Tax: $5,119 – $7,578 (based on square footage)
Recent pricing started at $807,203 for residence 1, $895,234 for residence 1X, and $857,860 for residence 2. Pricing on residence 2X wasn’t available.
Residence 1 (not modeled)
1,661 square feet
3 bedrooms, 2.5 bathrooms
2 stories
Recent pricing started at $807,203
Residence 1X (modeled)
2,055 square feet
3 bedrooms, 2.5 bathrooms
Third-floor bonus room & roof deck
Recent pricing started at $857,860
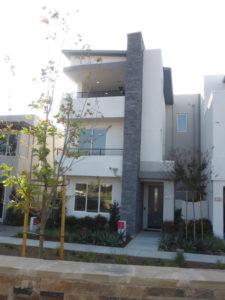
Residence 1 and 1X are the same on the first two floors. The only difference between them is the third floor in the 1X model. The home has a covered walkway leading to the front door. To the right of the front door, a gate opens into the private courtyard. Upgrades throughout the model include whole house plumbing fixtures and accessories to stainless steel finish, 5 ½” baseboards, sound system, speakers, volume controls, security system, window treatments, flooring, interior paint, and all decorator’s items.
Inside, the house has a small foyer that opens directly into the great room. The great room has large windows facing the street and one smaller window on the side. Upgrades include four recessed LED lights, flat-screen TV outlet with conduit, and the tiled wall. The room is on the smaller side, as it also includes the dining area.
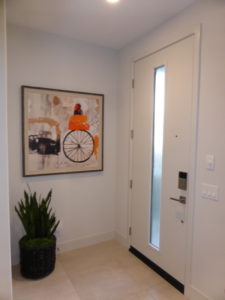
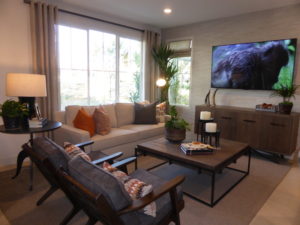
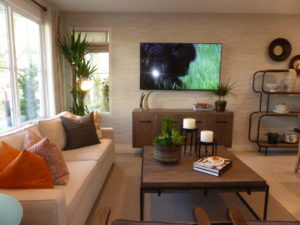
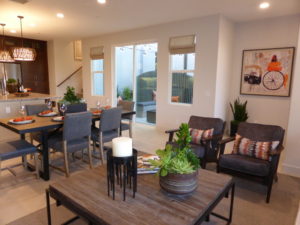
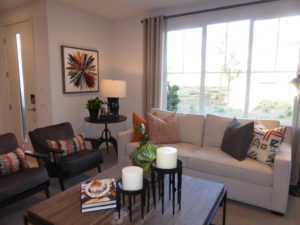
In lieu of a formal dining room, the residence 1 dining area is an extension of the great room. The model shows a table six with enough space for something a little bigger. It also has space for a china hutch or shelving unit along one wall. The opposite wall has a small window and sliding doors leading to the private courtyard.
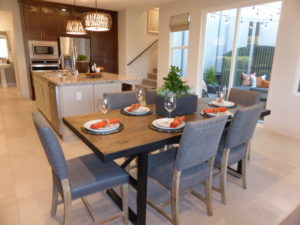
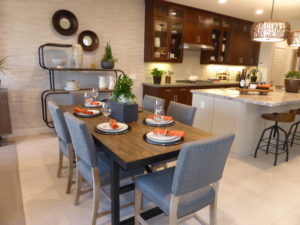
The kitchen is behind the dining area. The island has seating for 3 – 4 people and holds the sink and dishwasher. The side wall has the cooktop, a few drawers, and numerous upper and lower cabinets. The back wall holds the fridge, oven, microwave, and pantry-height cupboards. Upgrades in the kitchen include two pendant lights and pre-wire, Delta Trinsic Touch faucet in arctic stainless, reverse osmosis with stainless faucet, stained shaker cabinets with painted cabinets at island, roll-outs flanking cooktop and at pantry, stacked glass uppers, upgraded quartz countertop with full-tile splash, upgraded granite island countertop, and Whirlpool side-by-side stainless refrigerator.
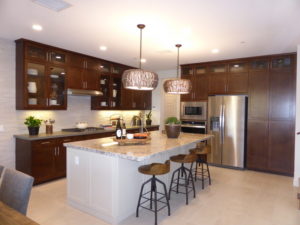
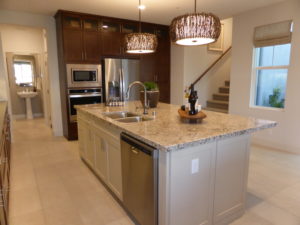
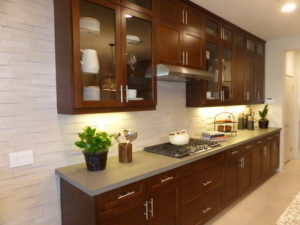
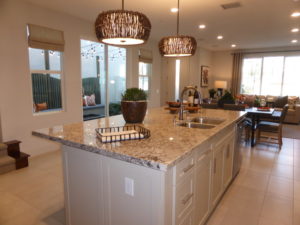
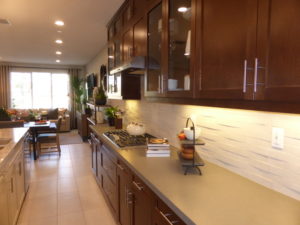
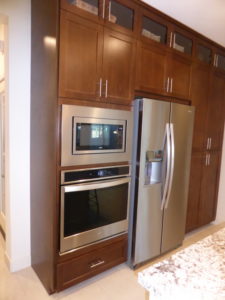
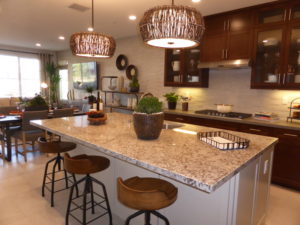
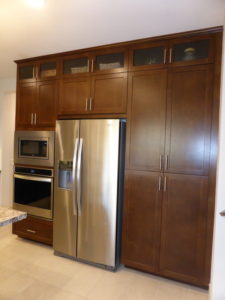
A doorway in the back corner of the kitchen leads to the coat closet, garage access, and powder room. The closet is small and has a single shelf and pole. The bathroom includes a pedestal sink, which is full visible from the kitchen. The mirror, faucet, and bath accessories are upgrades.
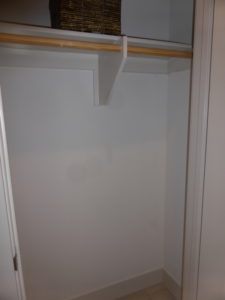
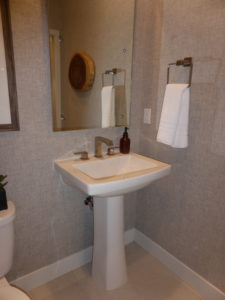
The courtyard is small and is modeled with a built-in bench and above-ground fire pit.
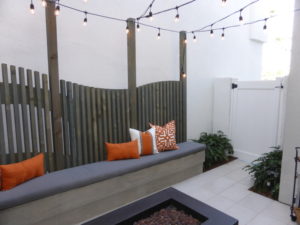
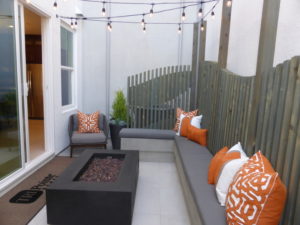
On the second floor, the secondary bathroom is directly across from the staircase. It has a vanity with two sinks, two large cabinets, and three drawers. The cabinet finish, faucets, and accessories are upgrades. A separate doorway leads to the shower/tub combo, which has upgraded tile walls and an upgraded enclosure in brushed nickel.
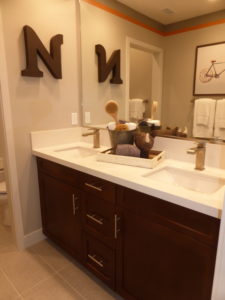
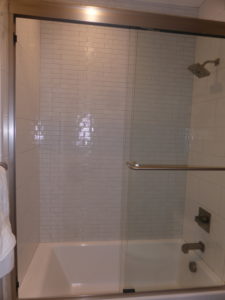
Both secondary bedrooms are at the back of the house. Bedroom 2 has a small window on one side and a larger window at the back. It’s a fairly small room with a standard bypass closet. Upgrades include the four recessed LED lights and the ceiling fan and pre-wire.
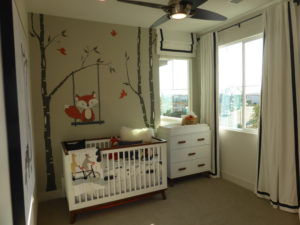
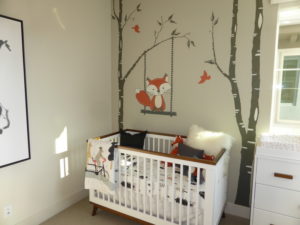
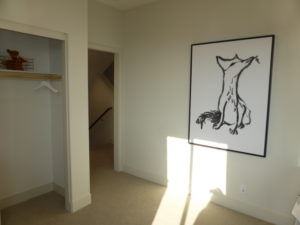
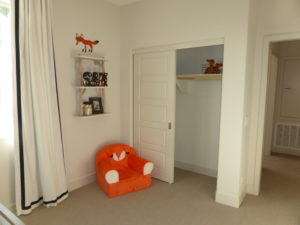
Bedroom 3 has windows across the back wall that overlook the motor court. It is comparable in size to bedroom 2 and has the same bypass closet. Upgrades include the hanging light fixtures and prewire, recessed LED lights, and the wall treatment behind the bed.
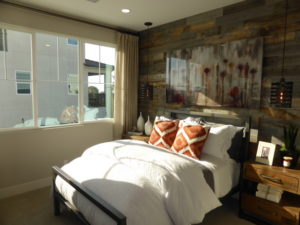
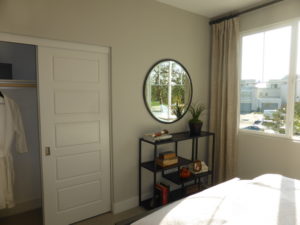
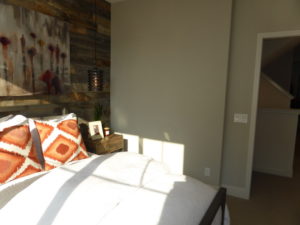
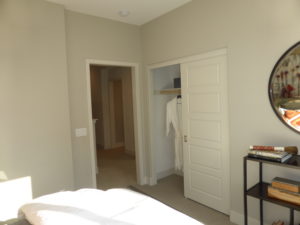
The laundry room is on the other side of the secondary bathroom. It is modeled with side-by-side machines and has upgraded cabinets in lieu of the standard shelf. There are additional linen cabinets in the hallway.
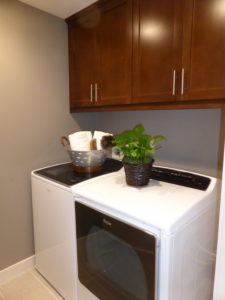
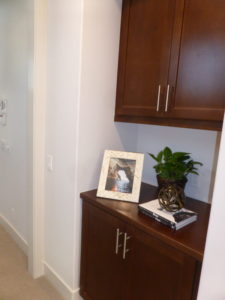
The master suite is at the front of the house. The bedroom is large, with windows on the two side walls and sliding doors at the front that open to a narrow balcony. Upgrades include the four recessed LED lights, ceiling fan and pre-wire, flat screen TV outlet with conduit, and tile at bed wall.
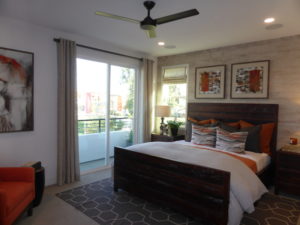
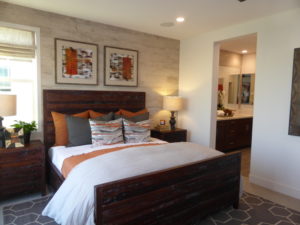
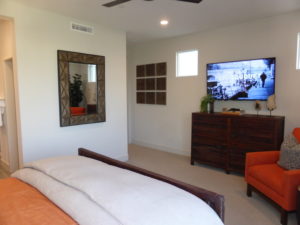
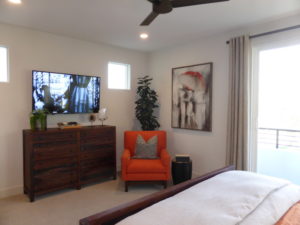
There is an option for a barn door separating the bedroom from the bathroom. The bathroom has a vanity with two sinks, two sets of cabinets, and three drawers. The countertop, backsplash, faucets, and accessories are upgrades. The shower is across from the vanity and includes a full seat. The shower tile surround and floor and shower enclosure are upgrades. There are also upgraded cabinets above the toilet. The walk-in closet is shown with the standard shelves and poles and has an upgraded mirrored door.
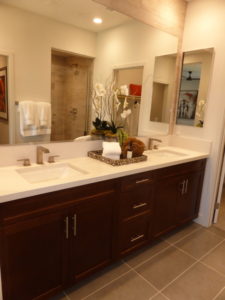
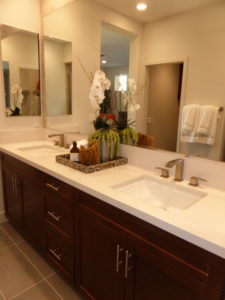
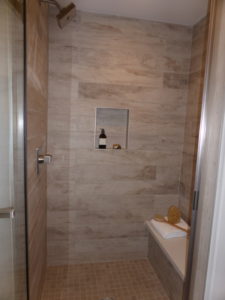
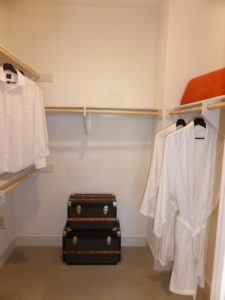
Only the 1X model has a third floor. It has a big bonus room with windows on three walls. One side shows the optional built-in bar that spans the full length of the wall. It includes a beverage center, fridge, freezer with ice maker, sink, dishwasher, and several cabinets and drawers. Even without the bar features, it would make a great spot for built-in storage cabinets or desks. Additional upgrades shown in the model are the six recessed LED lights, ceiling fan and pre-wire, flat screen TV outlet with conduit, and floating shelves at bar.
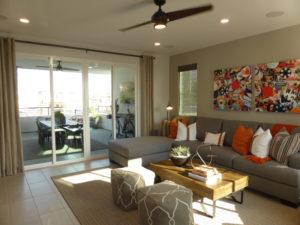
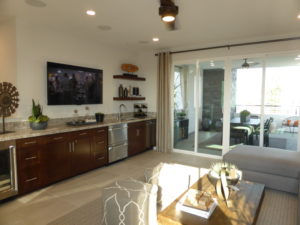
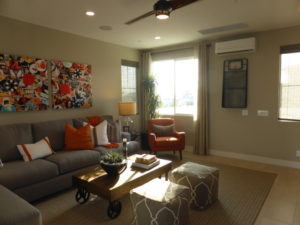
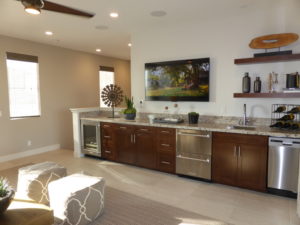
There is a large, covered deck off the bonus room. It has plenty of space for seating and is shown with an upgraded ceiling fan and pre-wire, and flat screen TV outlet with conduit.
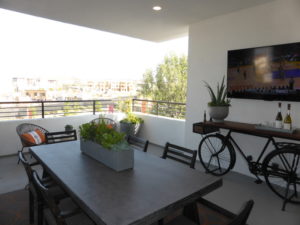
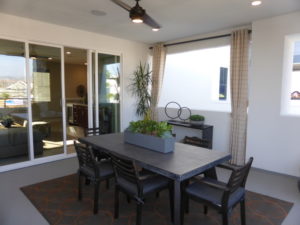
Residences 1 and 1X are quite similar to most of the other homes I’ve seen in Cadence Park and Parasol Park. Without the bonus room option, this home is a smaller unit, as it only has three bedrooms and no loft, den, or other common space aside from the great room. The home has a good layout and the kitchen has a lot of storage for a home of this size.
Residence 2 (not modeled)
1,958 square feet
3 bedrooms, 2.5 bathrooms
Loft
Optional bedroom 4 at loft
Recent pricing started at $857,860
Residence 2X (modeled)
2,346 square feet
3 bedrooms, 2.5 bathrooms
Loft
Optional bedroom 4 at loft
Third-floor bonus room & roof deck
Pricing not available
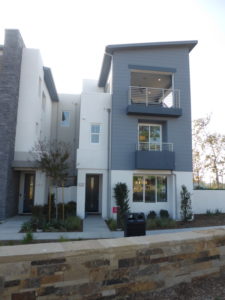
Residences 2 and 2X are the same on the first two floors; the key difference between them is the third-floor bonus room and deck available in residence 2X. As in residence 1, this home has a covered walkway leading to the front door. Upgrades found throughout the home include chrome poles throughout, cased windows at first floor, cabinet pulls, sound system, speakers, volume controls, security system, window treatments, flooring, interior paint, and all decorator’s items.
The house has a very small foyer but doesn’t have enough space to put anything in it.
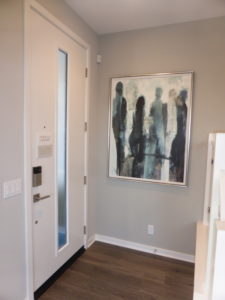
The great room is just to the right when you enter the home. It has a big window facing the street and a smaller one on the side. The room is a little bigger than in residence 1. Upgrades include the recessed LED lights, hanging light and pre-wire, recessed flat screen TV outlet with conduit, and the floating cabinet with wrapping shelf.
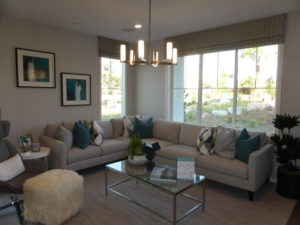
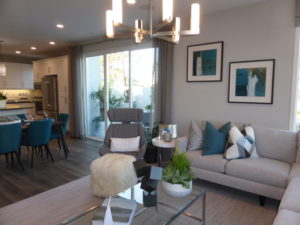
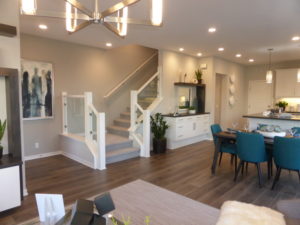
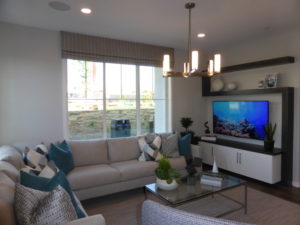
The dining area is an extension of the great room. It can comfortably seat 6 – 8 people and would have room to expand when needed since it flows into the great room. One wall is shown with optional built-in cabinets and mini recessed LED lights. Without this built-in, there would be space for a freestanding hutch against the stairs. The opposite wall has sliding doors leading to the courtyard with an option for a 10’ slider.
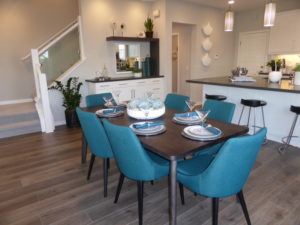
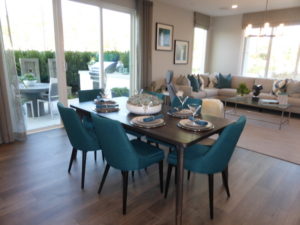
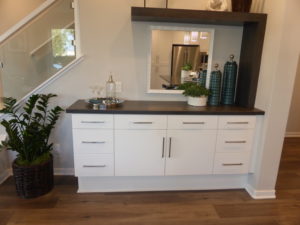
The kitchen is behind the great room. The large island can comfortably seat four people. It has the sink and dishwasher on the other side. As in residence 1, one wall holds the cooktop and most cabinets while the other wall has the microwave, oven, fridge, and pantry-height cupboards. Upgrades in the kitchen include a KitchenAid stainless steel appliance package with second oven and French door refrigerator, soft close doors and drawers, countertop, tile splash, pendant lights and pre-wire, Sonetto stainless single basin sink, chrome pot filler, chrome InstaHot, garbage disposal, and switch for hot water recirculating pump. Direct access to the garage is in the back corner of the kitchen.
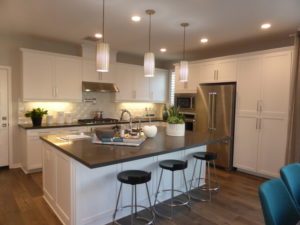
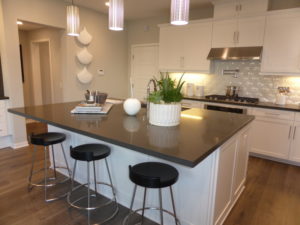
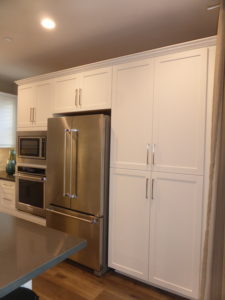
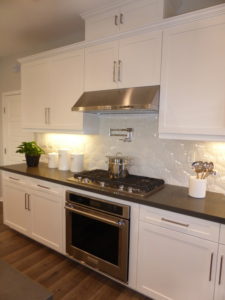
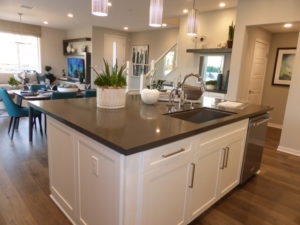
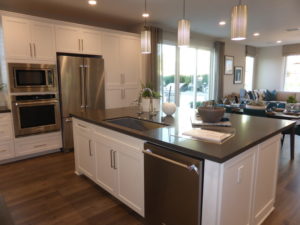
A doorway between the dining room and kitchen leads to the powder room and a storage closet. The powder room has a pedestal sink with an upgraded tile wall and inset mirror. The closet is much bigger than in residence one, with storage that goes beneath the stairs.
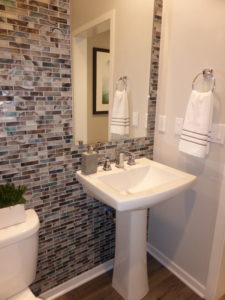
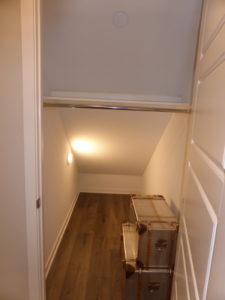
The courtyard is shown with a seating area and an upgraded, built-in barbecue. The fountains are also upgraded.
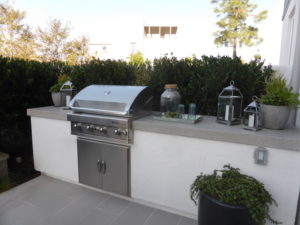
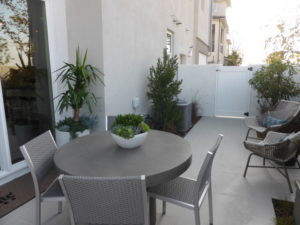
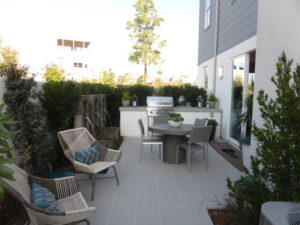
On the second floor, there is a loft at the top of the stairs. There is a single window facing the side of the house. The model shows upgraded built-in cabinets and a floating shelf. Additional upgrades include the flat screen TV outlet with conduit, ceiling fan and pre-wire, recessed LED lights, and the power screen shade.
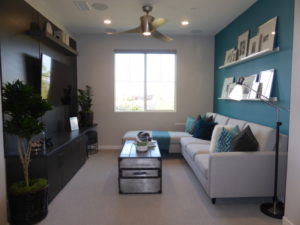
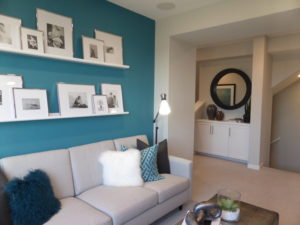
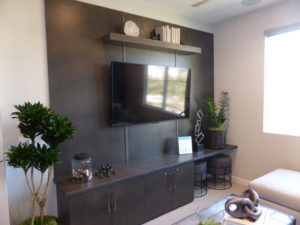
Both residences 2 and 2X have an option to convert the loft into a fourth bedroom. With that option, the closet would be along the new wall separating the bedroom from the hall.
The linen cabinets between the two staircases are an upgrade only available in the 2X model. The linen cabinets at the end of the hallway are included in both models.
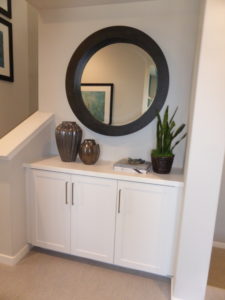
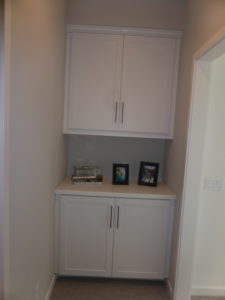
The master suite is at the front of the house. The bedroom is a good size and is shown with upgraded recessed LED lights, a hanging light fixture and pre-wire, and the tile wall. There are windows on each side of the bed and sliding doors leading to a small balcony overlooking the street. The balcony is much smaller than in residence 1. The walk-in closet is off the bedroom and is shown with upgraded organizers.
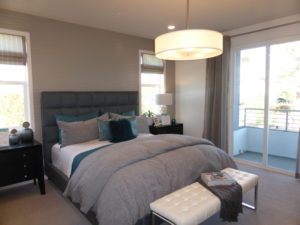
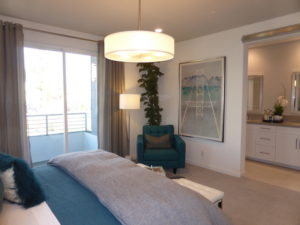
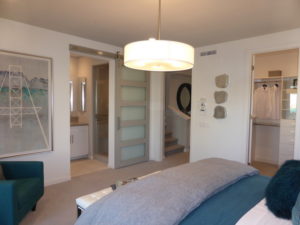
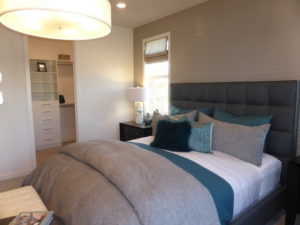
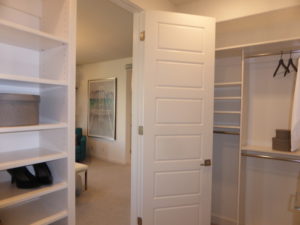
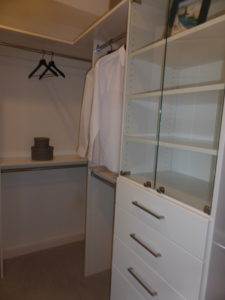
The model shows the optional barn door between the bedroom and bathroom, with an upgrade to a frosted glass door. The vanity has dual sinks with two sets of cabinets and three drawers. The quartz countertop with 6” splash and two framed mirrors are upgrades. The shower is right next to the vanity and has a full seat. The Emerge angular shower column, tile surround, and quartz bench seat are upgrades. Additional upgrades in the bathroom include the Kohler bidet and the switch for recirculating pump.
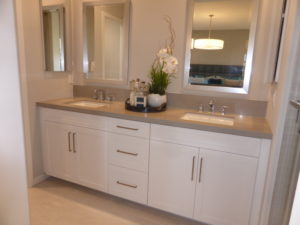
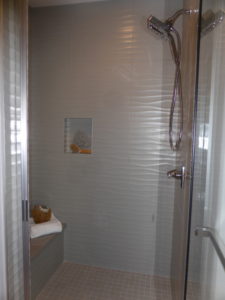
The laundry room is in the hall just past the stairs. It has space for side-by-side machines and optional upper cabinets, as seen in the model.
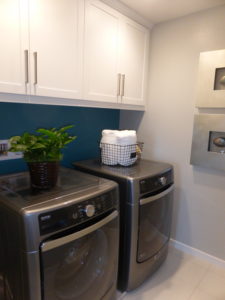
Bedroom 3 is across from the laundry room. It has a window facing the side of the house and a standard bypass closet. If the loft was converted to a bedroom, it would basically be a mirror image of bedroom 3. The recessed LED lights in the model are an upgrade.
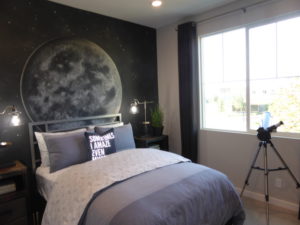
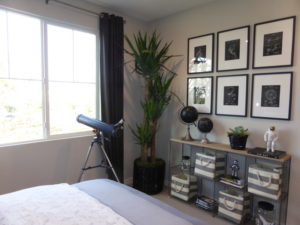
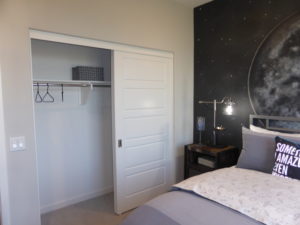
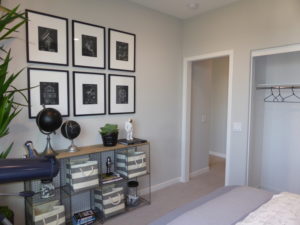
The secondary bathroom is next to the laundry room, across from the secondary bedrooms. The vanity has two sinks, two sets of cabinets, and three drawers. The quartz countertop and 6” tile splash are upgrades. A separate door leads to the shower/tub combo, which has upgraded tile. The switch for hot water recirculating pump is also an upgrade.
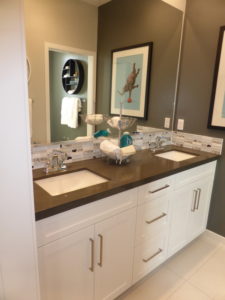
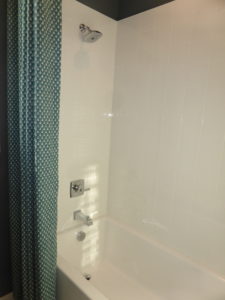
Bedroom 2 is at the end of the hall. It is slightly larger than the other bedrooms and has windows facing both the back and side of the house. The recessed LED lights, hanging light, and pre-wire are all upgrades. This is the only secondary bedroom in the Lyric collection to have a walk-in closet instead of a bypass.
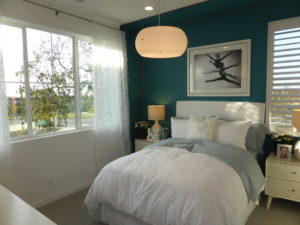
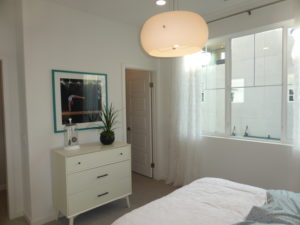
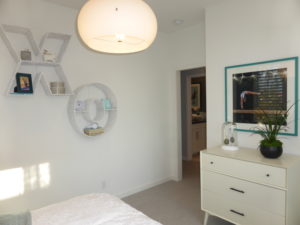
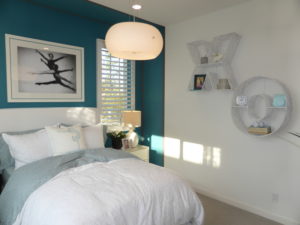
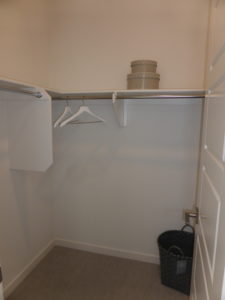
In the 2X model, there is a third-floor bonus room. As in residence 1, the large room has windows on three walls and an optional built-in wetbar. This bar is smaller and includes a sink and beverage fridge, with an upgraded quartz countertop and 6” splash. Additional upgrades in the model are the recessed LED lights, hanging light fixture and pre-wire, and flat screen TV outlet with conduit.
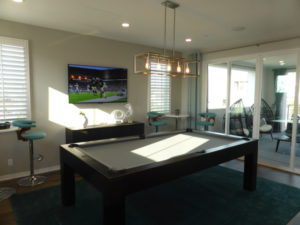
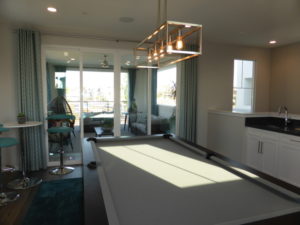
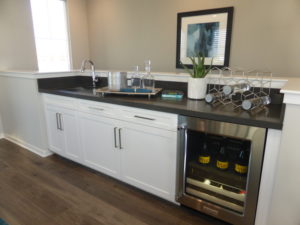
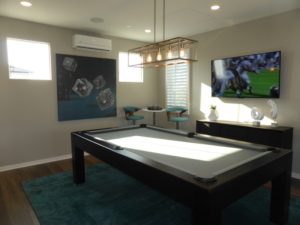
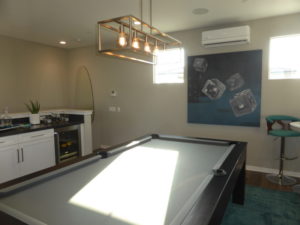
The covered deck is a good size and is shown with curtains for added privacy. The ceiling fan and pre-wire are upgrades.
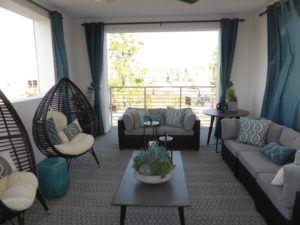
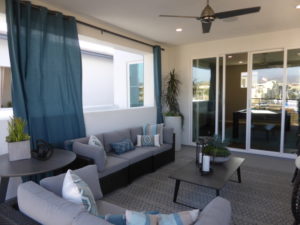
Residences 2 and 2X are laid out almost exactly the same on the on the first floor as the residence 1 and 1X models. The second floor has a more linear layout in this model and has the addition of the loft/bedroom 4.
Though the Lyric collection is the first I’ve seen in Cadence Park by Tri Pointe Homes, it is remarkably similar to the homes designed by other builders. They are tall and narrow with a very boxy shape. I was surprised to see that neither Lyric home offered a bedroom on the ground floor.