I recently visited the Cantata collection in Cadence Park, another Lennar community. Cantata is projected to have 67 homes with three different floorplans. The homes are situated between the Encore and Adagio communities on the southern side of the neighborhood. They are a short walk from the community park and the new K – 8 school. Cantata homes range from 3,026 – 3,507 square feet, with 3 – 4 bedrooms, 3 – 4 bathrooms plus two half-baths per home, and a third-floor bonus room. Each home has a private, 2-car garage at the front of the house.
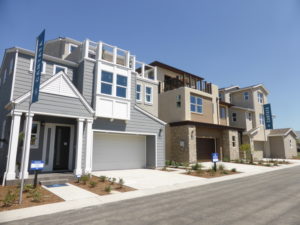
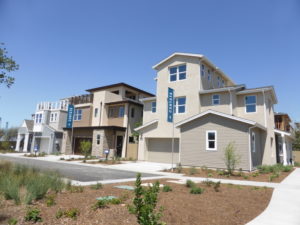
Included Features
Cantata features Lennar’s “Everything’s Included” policy. What you see in the models is primarily what you get and there aren’t many options to upgrade or customize the home. However, you can make changes to things like flooring, backsplashes, and paint. The homes come standard with smart products controlled by Amazon Alexa, including Echo Dot and Echo Show; Baldwin® Evolved smart lock; Honeywell Lyric round™ wi-fi thermostat; Leviton® Z-wave plug-in module; Lutron Caseta® wireless in-wall dimmer, Smart Bridge Pro, lamp module, and Pico remote with double stand; Ring® video doorbell pro; Samsung SmartThings® hub; and Sonos® PLAY:1 wireless speaker. Efficiency features include energy-saving LED lights; radiant barrier roof sheathing; Sherwin-Williams® two-tone low-VOC interior paint; sealed heating and cooling ducts; dual-glazed windows with high performance low-E glass; full exterior door weather stripping; tankless water heater; smoke and carbon monoxide detectors; and pressure balanced valves in showers and tubs.
The kitchens have a GE stainless steel appliance package with Monogram® Professional Series 6-burner + griddle gas range cooktop, hood, built-in oven and convection oven, dishwasher, refrigerator, freezer, and beverage center or mini fridge (per plan). They have a large farmhouse sink with designer Moen® faucet; quartz countertops with 6” backsplash and full-height splash at cooktop; Shaker-style cabinetry with soft-close hinges; under-cabinet task lighting; built-in spice rack; pull-out trays in pantry cabinets; and roll-out shelf for trash and recycling.
The bathrooms include Piedrafina™ countertops with 6” backsplash; Moen® bath accessories in brushed nickel; frameless shower enclosure with ceramic tile surround and Moen® showerhead; and Shaker-style cabinetry with soft-close hinges in pre-selected colors. The master baths have top-mount double sinks. The laundry rooms have Piedrafina™ countertops with 4” backsplash; sink with Moen® pull-out faucet; and a vacancy switch.
Additional features in the Cantata homes include Seagull® decorator-selected coach lights; Win-Dor stackable sliders with specialty casing for indoor/outdoor living; ThermaTru® insulated fiberglass 8’ entry door; Kwikset® satin nickel door levers; 5.5” baseboards; Daltile® glazed floor tile at entry, kitchen, baths, and laundry; plush wall-to-wall Mohawk® carpeting; USB outlets in kitchen and bedrooms; flat-screen TV blocking with smurf tubing to hide cables; rocker light switches; telephone jack in kitchen and master bedroom; and cable outlets in all bedrooms, living room, and den/bonus room.
Schools
Cantata is part of the Irvine Unified School District. The brand new Cadence Park School serving grades K – 8 school opened in August 2018 with grades K – 6. It will add 7th grade in 2019 and 8th grade in 2020. Until those grades are added, middle school students will attend Beacon Park School, which serves grades K – 8. The neighborhood is served by Portola High School, which will have grades 9 – 11 in 2018-19 and will add 12th grade the following year. Seniors moving in this year will attend Northwood High School.
Basic Neighborhood Financial Information
Approximate HOA Dues: $215 per month at buildout for the Great Park Neighborhood Association
Basic Property Tax Rate: Approximately 1.0785%
CFD Tax: $9,088 for residences 1 and 2; $10,096 for residence 3
Recent pricing started at $1,379,990 for Residence 1, $1,399,990 for Residence 2, and $1,494,990 for Residence 3
Residence 1
3,026 square feet
3 bedrooms, 3 bathrooms, 2 half-bathrooms
Third-floor bonus room
Lot sizes on recent homes ranged from 4,638 – 5,078 square feet
Pricing on recent homes ranged from $1,379,990 – $1,432,990
Residence 1 has a small, covered front porch with space for a couple of chairs. Upgrades found throughout the model include flooring, window and wall treatments, built-ins, ceiling fans, lighting, and all decorator’s items.
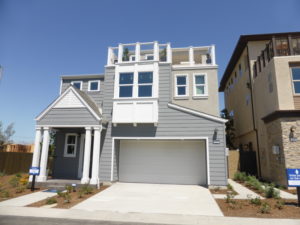
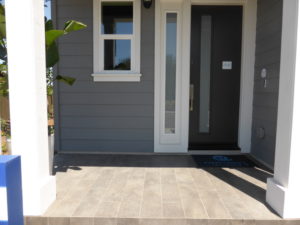
Inside, there is a long entry hall with space for a narrow table or bench. The stairs are on the left side. Near the end of the hall, a door on the right leads to the garage. There is a small coat closet just past the garage. The left side of the hall has an alcove and the powder room, which features a vanity with one sink and two cabinets.
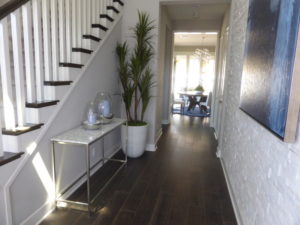
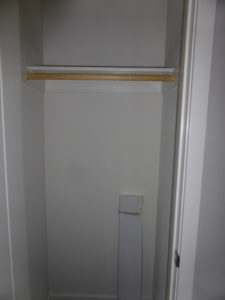
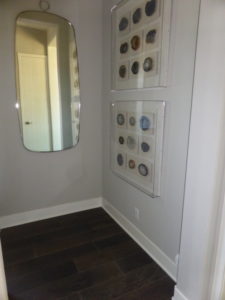
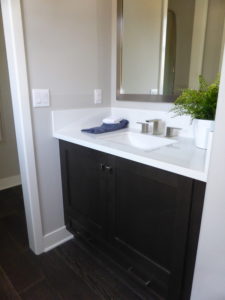
The hall opens to the 14’ x 17’ dining room. It has plenty of space for a table and is open to the kitchen. One full wall has windows facing the side of the home and the model shows a low buffet unit under the window. Another wall has folding doors that lead to the California room.
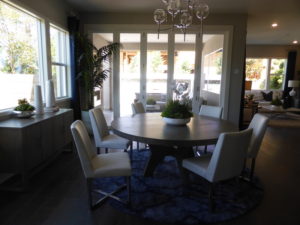
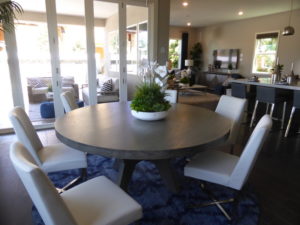
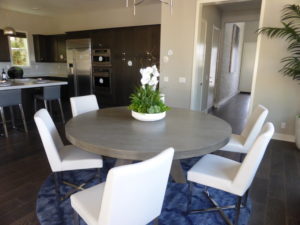
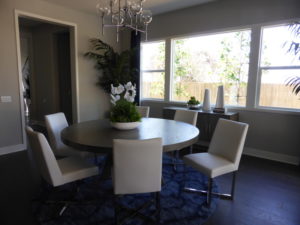
The kitchen is quite spacious. It measures 16’ x 20’ and has an island that can easily seat 4 – 6 people along two of its sides. The sink and dishwasher are also in the island. One long wall has the cooktop in the middle and ample counter and cabinet space on both sides. The other wall has another counter, the fridge, both ovens, and four pantry-height cabinets. It has a small window in one corner and is open to the family room at the back of the house.
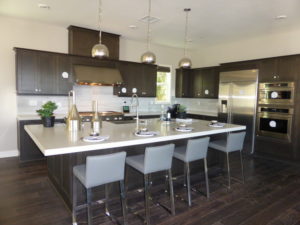
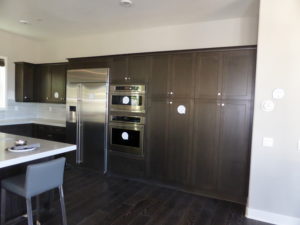
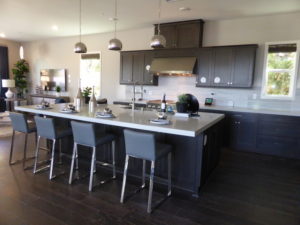
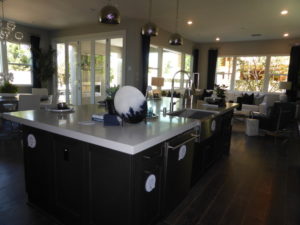
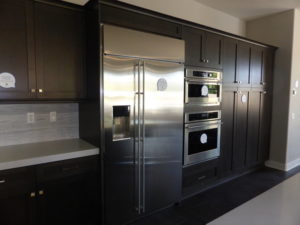
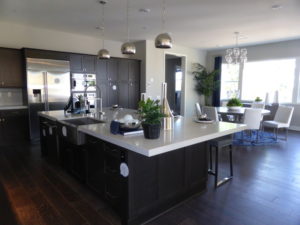
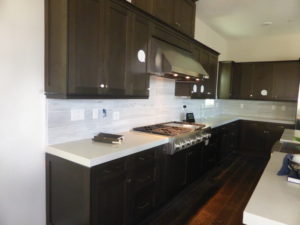
The family room is 16’ x 16’ and has recessed lights. Two walls are lined with windows and a third has one small window facing the side of the house.
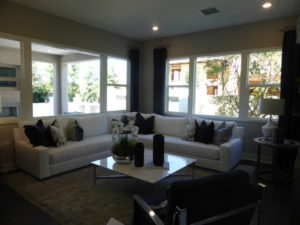
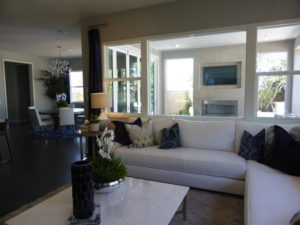
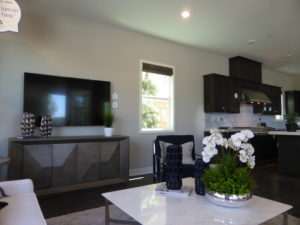
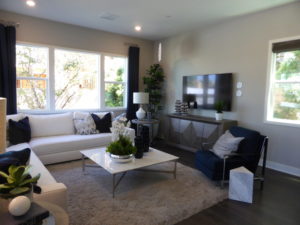
The California room is about the same size as the family room. It is shown with the included fireplace and an upgraded, wall-mounted TV. The rest of the backyard is just a narrow strip that runs across the back of the house. It is shown with a small lawn, a fountain feature, and a built-in grill/outdoor kitchen. An extra patio on the side of the California room offers space for a dining table.
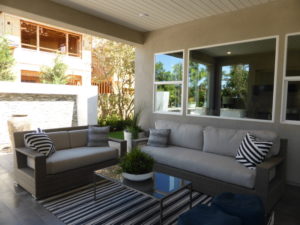
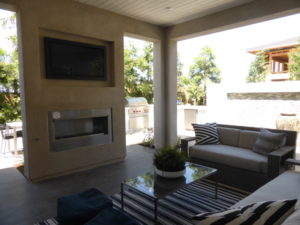
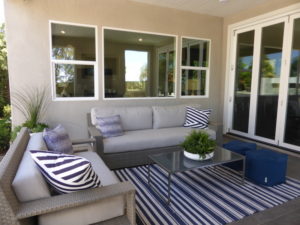
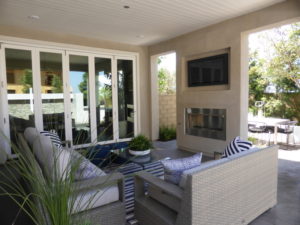
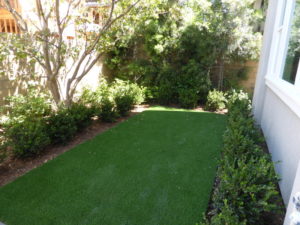
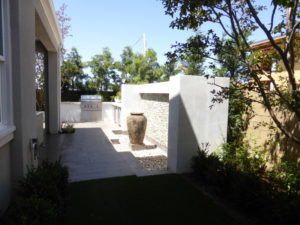
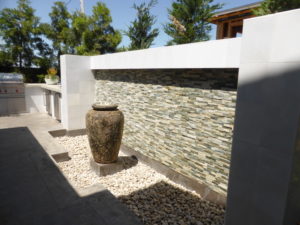
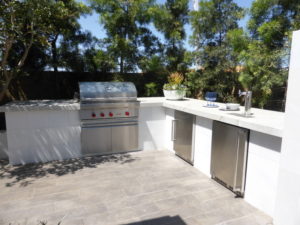
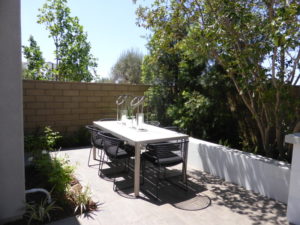
The second floor has a set of base linen cabinets at the top of the stairs. The laundry room is just to the right. One wall has a sink with counter space, upper and lower cabinets, and a shelf. The opposite wall has side-by-side machines and upper cabinets.
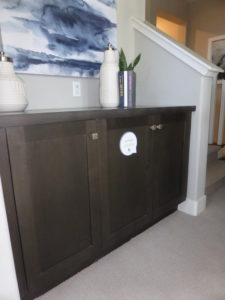
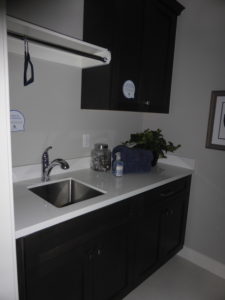
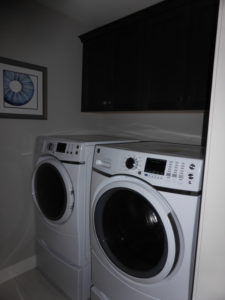
Bedroom 2 is at the end of the hall on the left. It is 12’ x 12’ with just one window facing the side of the house. One corner of the room has a walk-in closet and an en-suite bathroom. The vanity is pretty small, with one sink, two cabinets, and a tiny drawer. The bathroom also has a shower/tub combo.
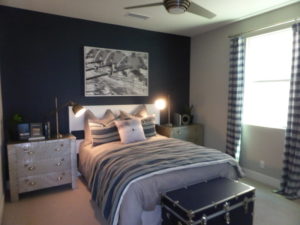
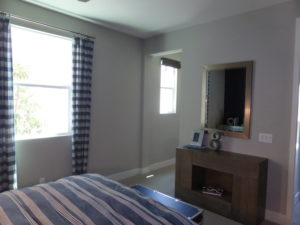
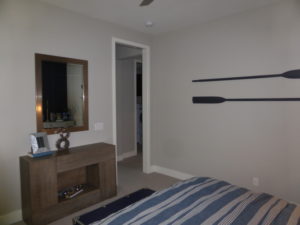
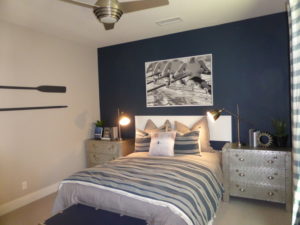
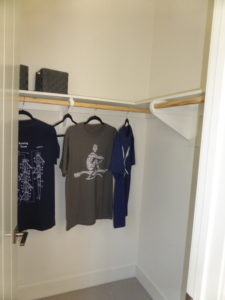
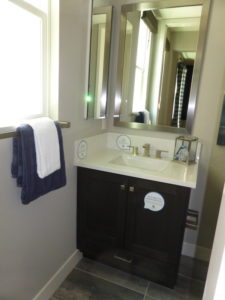
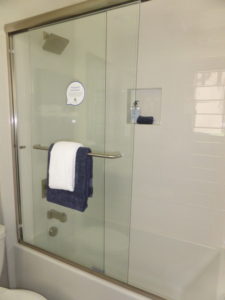
Bedroom 3 is next to the laundry room. It also measures 12’ x 12’ but is brighter, with two windows facing the street. The setup is similar to the other bedroom, too. It has a walk-in closet and en-suite bathroom in one corner. The vanity and shower/tub combo match those of the other room.
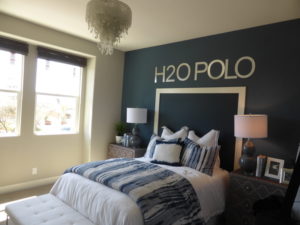
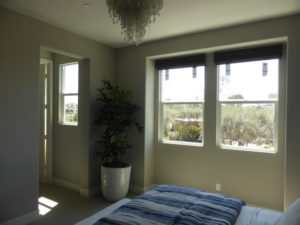
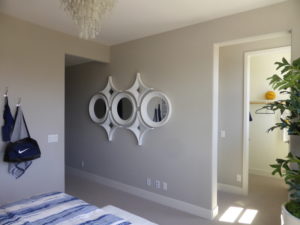
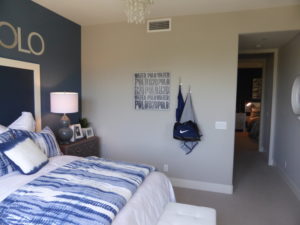
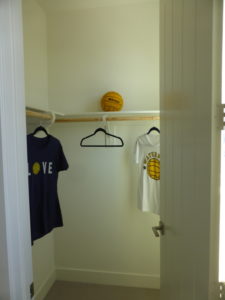
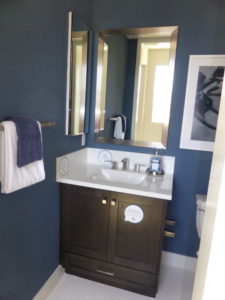
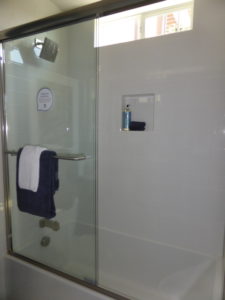
The master suite is at the end of a very long hallway. Though it isn’t shown in the model, there is a door about halfway down the hall. Once you’re through the doorway, the walk-in closet is on the right and the master bath is on the left. The closet is a good size and has a small dresser built-in at the back. The bathroom has an L-shaped vanity with sinks at both ends. It has ample counter space and numerous cabinets and drawers. The full-height backsplash is an upgrade. The bathroom includes a freestanding tub and large, walk-in shower with a bench.
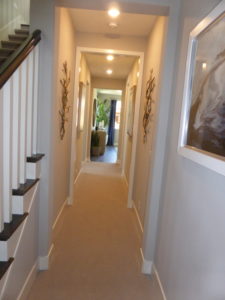
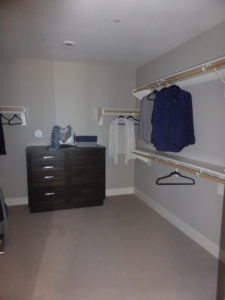
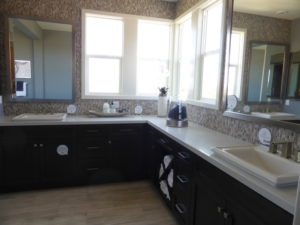
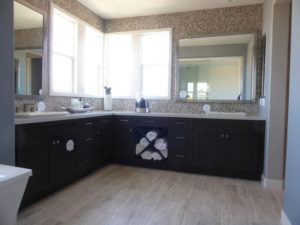
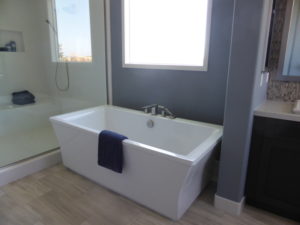
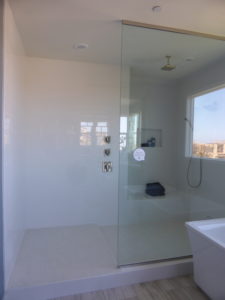
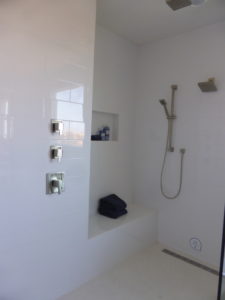
The master bedroom is 16’ x 15’ with small windows on the side walls and a full wall of windows facing the back. The construction of other homes behind this one demonstrates just how close together the Cantata homes really are.
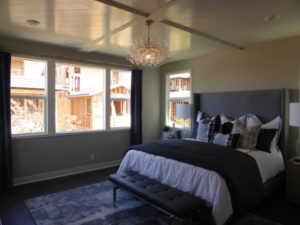
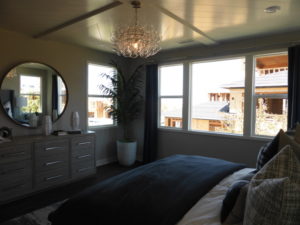
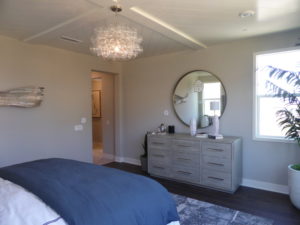
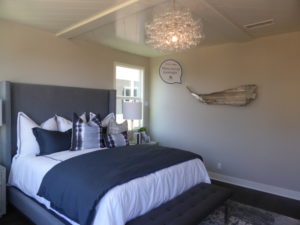
The third floor has a 16’ x 22’ bonus room. The space can easily be divided into different areas if you wanted a work space and a play/relaxing space. The model has upgraded, built-ins on one wall. An alcove in the corner has a set of base linen cabinets and a half bathroom. The vanity is like the powder room from the first floor. The bonus room has a large deck, with a 12’ x 9’ covered portion and a 21’ x 13’ open portion.
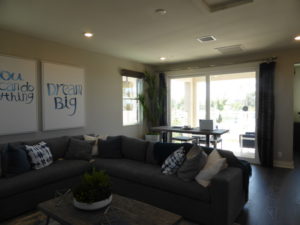
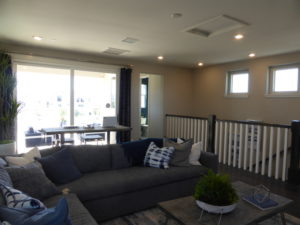
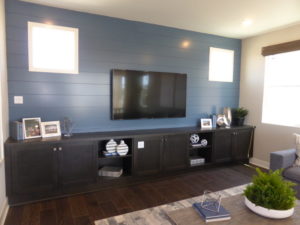
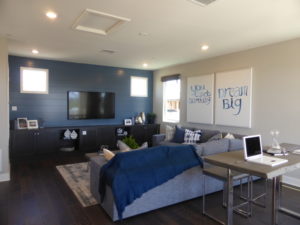
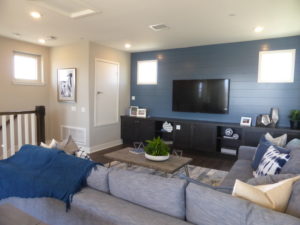
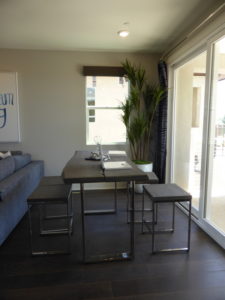
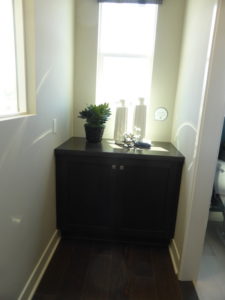
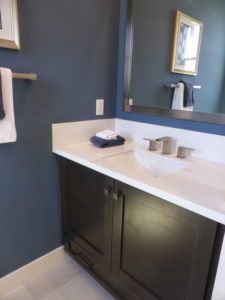
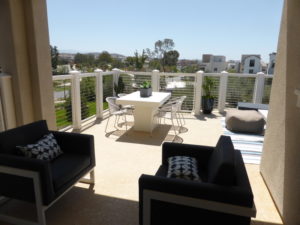
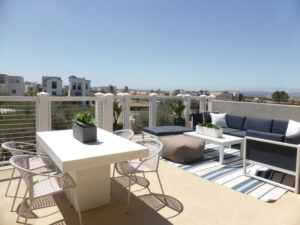
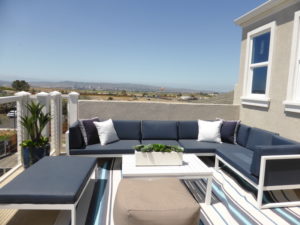
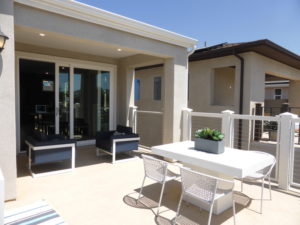
The house is similar to all other Lennar homes in Cadence Park. It doesn’t feel like 3,000 square feet, as it only has three bedrooms, but the bonus room adds a lot of extra space.
Residence 2
3,148 square feet
4 bedrooms, 4 bathrooms, 2 half-bathrooms
Third-floor bonus room
Lot sizes on recent homes ranged from 4,576 – 4,733 square feet
Pricing on recent homes ranged from $1,399,990 – $1,424,990
Residence 2 has a front stoop, but not a full porch like we saw in residence 1. Upgrades found throughout the model include flooring, window and wall treatments, built-ins, ceiling fans, lighting, and all decorator’s items.
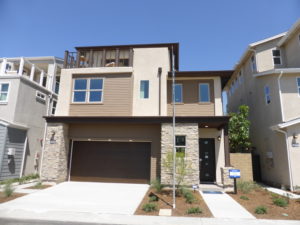
At first glance, the front hall looks just like residence 1, with the stairs on the left and space for a narrow table. The powder room is on the first landing of the staircase and it has a vanity with two cabinets and a tiny drawer. At the end of the hall, the garage is on the left next to a coat closet that extends beneath the stairs.
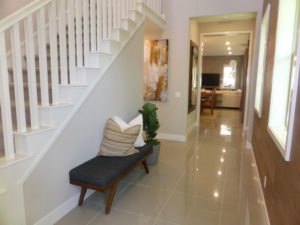
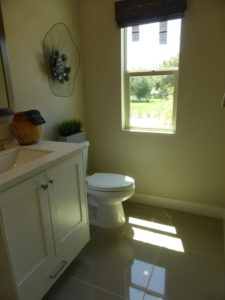
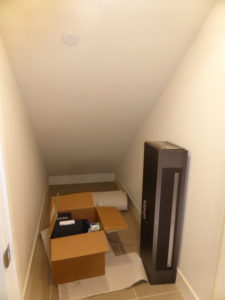
The hall opens to the 15’ x 14’ dining room. Windows along one wall face the side of the house. Another wall offers space for a full-height china cabinet. The room is open to both the kitchen and great room.
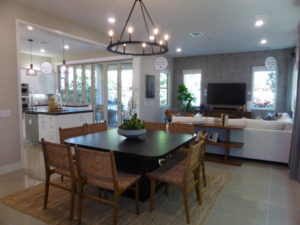
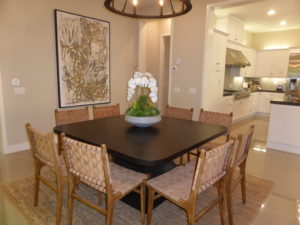
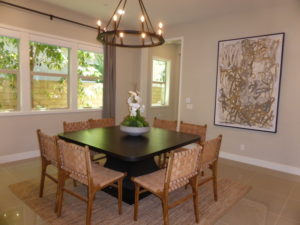
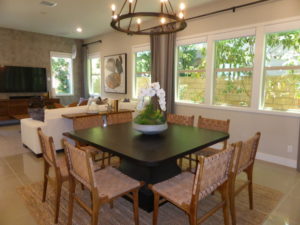
The great room is behind the dining room. It is 15’ x 14’ with small windows on every wall. It is set off from the kitchen, so it won’t be too easy to have a conversation from room-to-room.
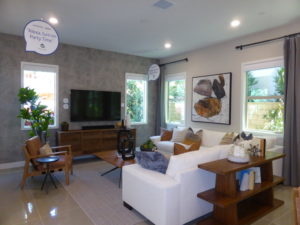
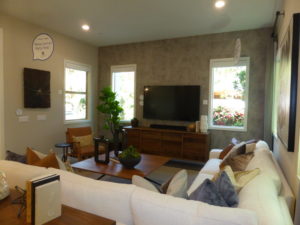
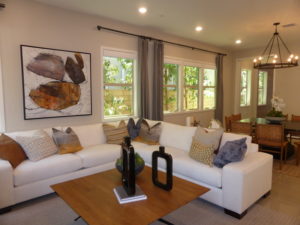
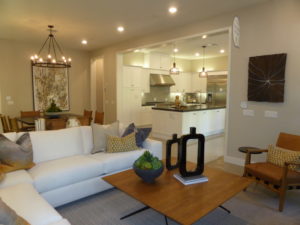
The kitchen is 16’ x 16’ and has folding doors along one wall that lead to the California room. The island has cabinets on one side and the sink and dishwasher on the other, so it doesn’t provide additional seating. One wall of the kitchen has pantry-height cupboards, the cooktop, counter space, and several drawers and cabinets. The second wall has the fridge and ovens along with more counter space and cabinets. The third wall has a counter and base cabinets with windows above them.
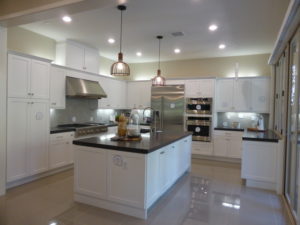
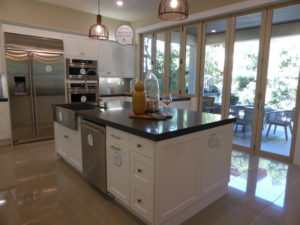
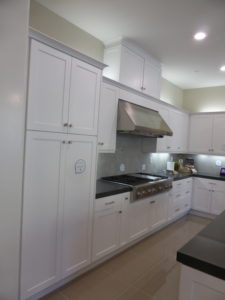
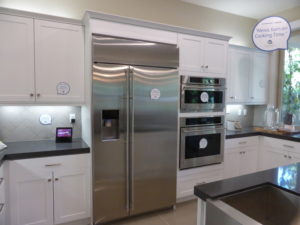
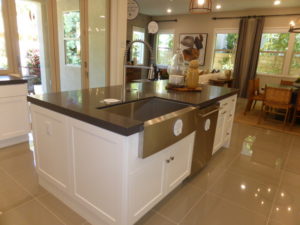
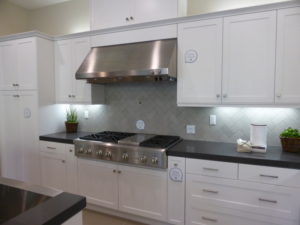
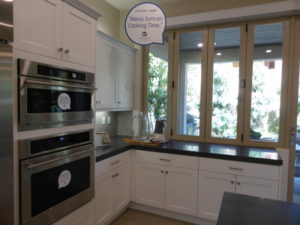
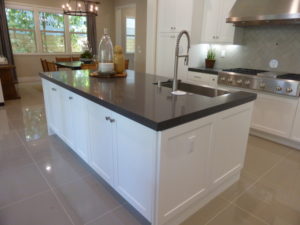
The California room has a counter with seating below the kitchen window. It also has space for a regular table and chairs. This one does not offer a fireplace. There is a built-in barbecue on the patio behind the California room. The patio extends across the back of the house and the narrow area is shown with additional seating.
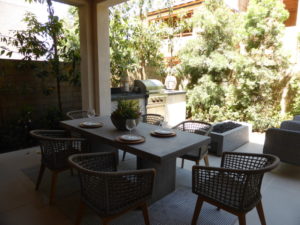
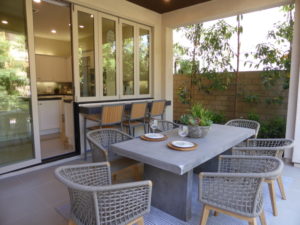
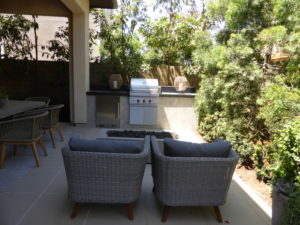
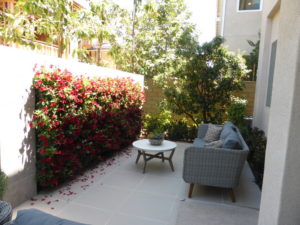
A hallway off the dining room leads to bedroom 4. It is only 11’ x 10’ with a small window facing the side of the house. A short hallway leads to the en-suite bathroom and includes a bypass closet with a single shelf and pole. The bathroom has a small vanity like those in residence 1 and a shower but no tub.
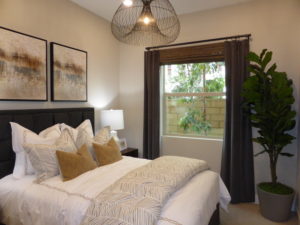
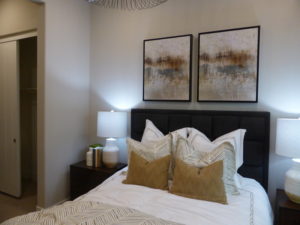
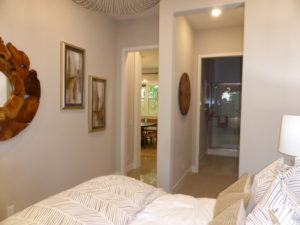
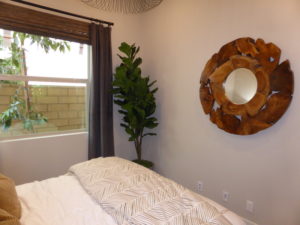
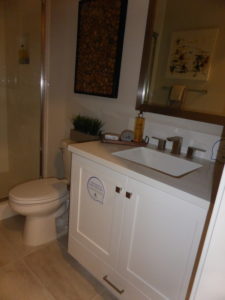
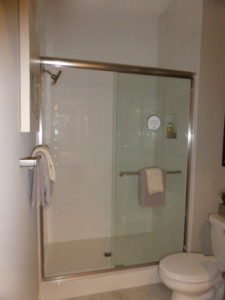
The second floor has a wide landing with rooms or stairs at each corner. The laundry room is toward the front of the house. It has upper and lower linen cabinets just outside the door. Inside, the sink it set into a long counter with base cabinets and there are upper cabinets above the side-by-side machines.
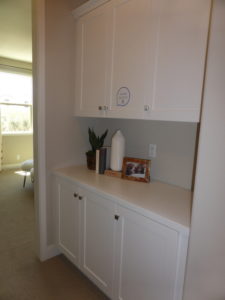
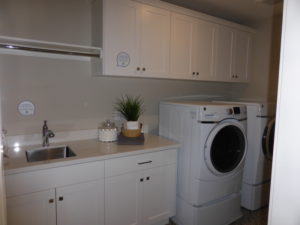
Bedroom 3 is at the front of the house. It is 13’ x 12’ with windows facing the street and the side of the home. There is a walk-in closet in one corner with shelves and poles on two sides. Another corner has an en-suite bathroom. The vanity is small, with one sink, and it has a shower/tub combo.
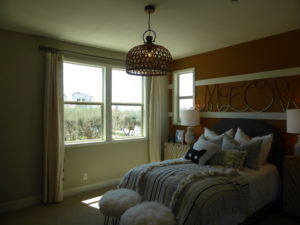
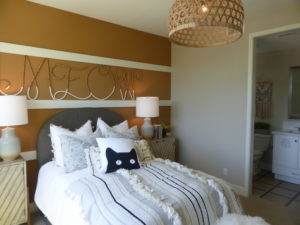
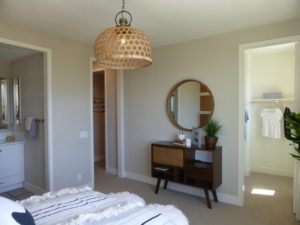
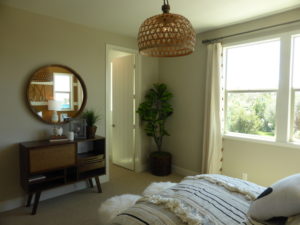
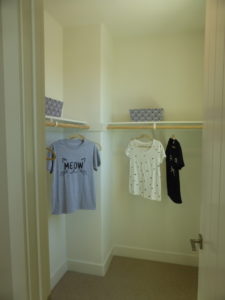
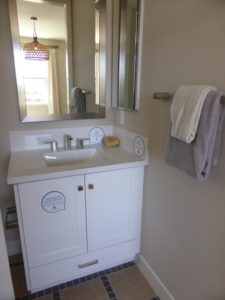
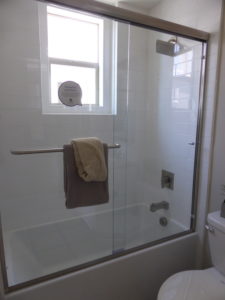
Bedroom 2 is across the landing. Its en-suite bathroom is on the left as soon as you enter the room. It has a tiny vanity with one sink and a shower/tub combo. The room measures 13’ x 11’ and has two windows facing the side of the house. The walk-in closet is fairly small and has just a single shelf and pole.
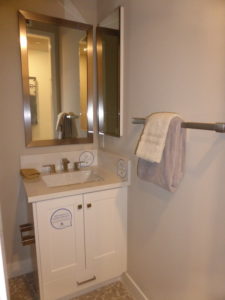
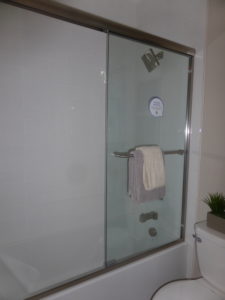
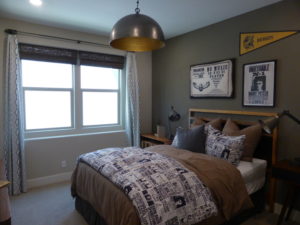
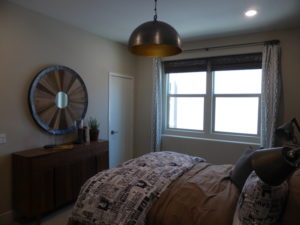
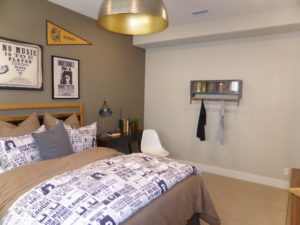
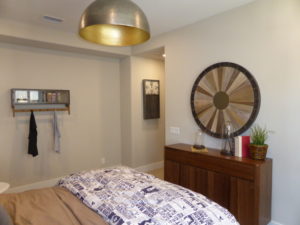
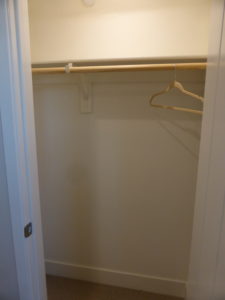
The master suite is at the back of the house. When you enter, the bathroom is on the right. It has L-shaped counters like those in residence 1. The sinks are at opposite ends and it has ample cabinets and drawers. The shower is so large that the freestanding tub actually sits inside it, which is a setup I have never seen before. The shower also has a long bench on one side.
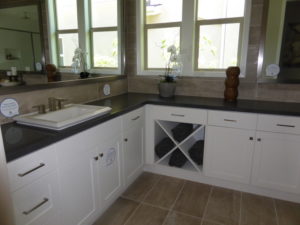
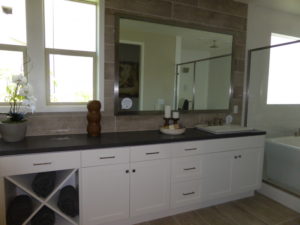
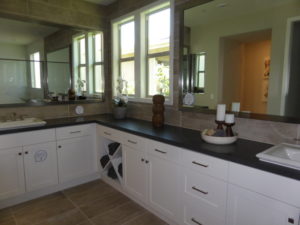
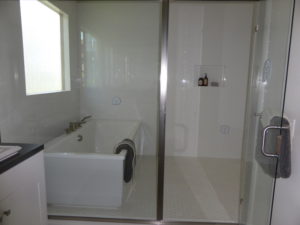
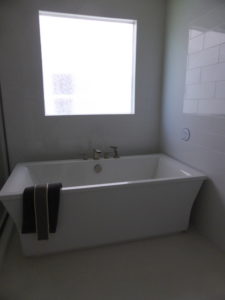
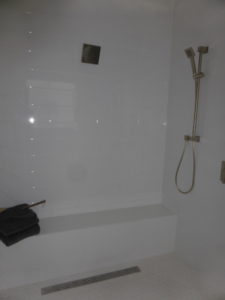
The walk-in closet is on the left as you enter the bedroom. It is long and narrow with two windows and a built-in dresser. The bedroom is 15’ x 15’ with three windows facing the backyard and two on the side.
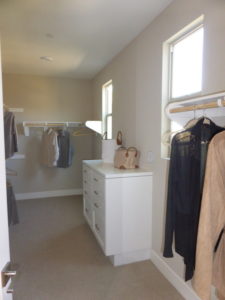
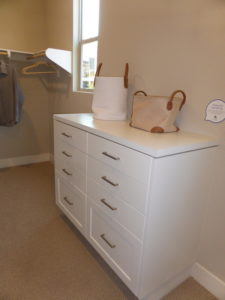
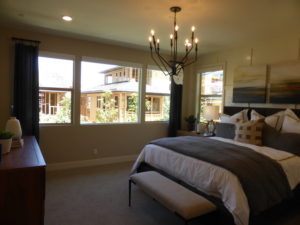
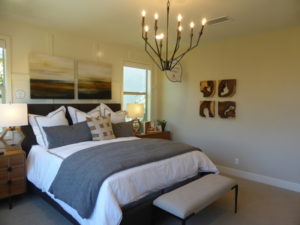
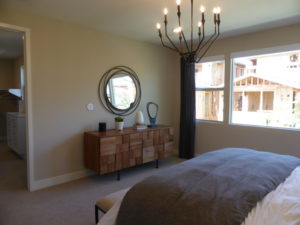
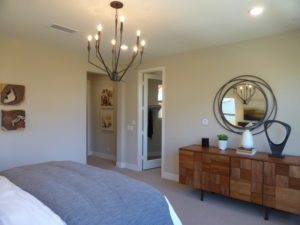
The third floor has a 20’ x 19’ bonus room. A small built-in unit at the top of the stairs has base cabinets and a mini fridge. The room has three tiny windows near the top of one wall and folding doors on another. It has a powder room off the back corner with a small vanity. There are base cabinets just outside the bathroom. The deck is large, with a covered portion and an open potion.
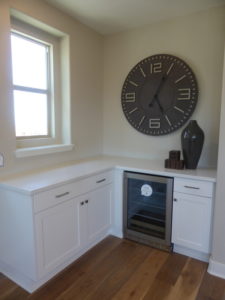
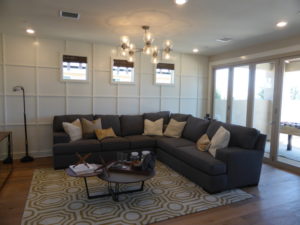
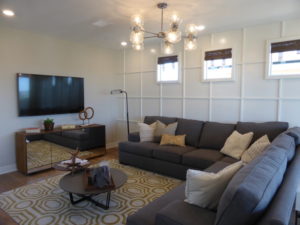
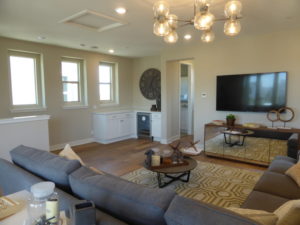
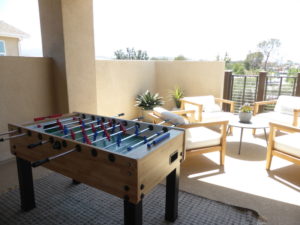
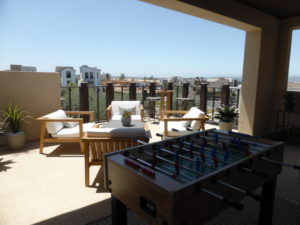
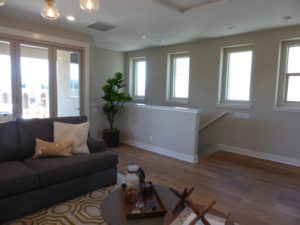
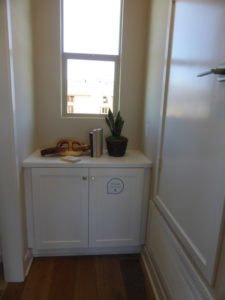
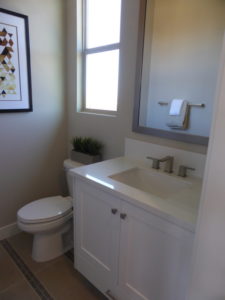
The key difference between this home and residence 1 is the first-floor bedroom. The master bedroom is a little smaller in this home, but the secondary rooms are a little bigger, with the exception of the one downstairs.
Residence 3
3,507 square feet
4 bedrooms, 4 bathrooms, 2 half bathrooms
Third-floor bonus room
Lot sizes on recent homes ranged from 7,200 – 7,251 square feet
Pricing on recent homes ranged from $1,494,990 – $1,530,990
Residence 3 has the garage on the main street side of the house and the front door on another side. There is a very big porch by the front door. Upgrades found throughout the model include flooring, window and wall treatments, built-ins, ceiling fans, lighting, and all decorator’s items.
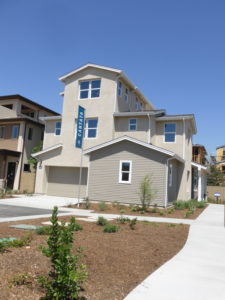
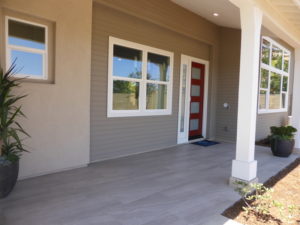
The home lacks any type of foyer or entry hall. There is space for a low table or bench left of the door, but otherwise the home opens directly into the dining room. The room is 15’ x 13’ with a big window facing the porch. It is fully open to the kitchen and has a cased opening to the great room.
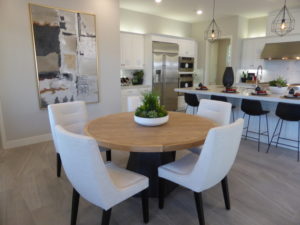
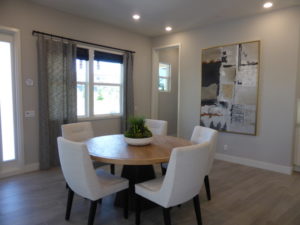
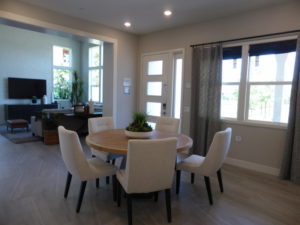
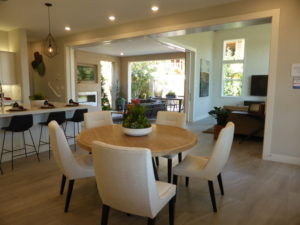
The great room has high ceilings with exposed beams. It is 16’ x 16’ with big windows facing the front porch and smaller ones on the side. The third wall has folding doors that open to the California room.
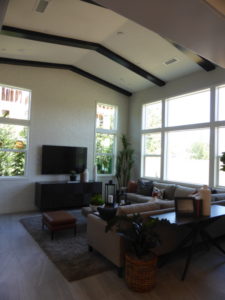
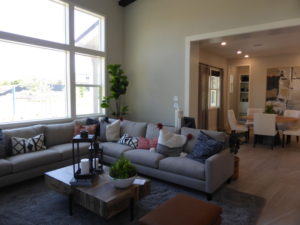
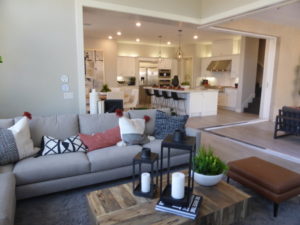
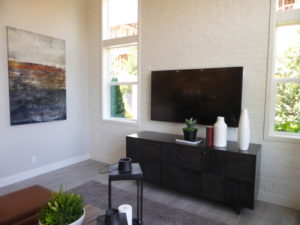
The kitchen is 11’ x 15’ and has a large island with seating on one side. The dishwasher and sink are also in the island. One wall has the cooktop and short counters on each side, along with a few cabinets. The longer wall has the fridge and ovens, a counter, and several more cabinets. Overall, the kitchen doesn’t seem to have as many cabinets or as much counter space as in the first two residences. It also lacks pantry-height cupboards. The kitchen also has folding doors to the California room.
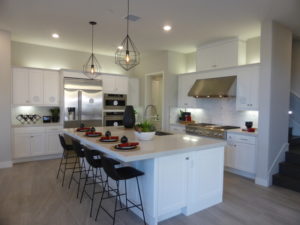
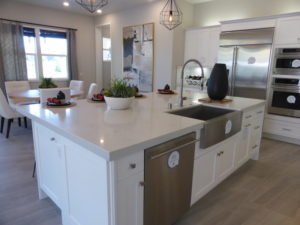
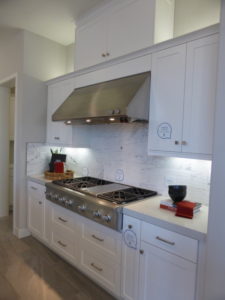
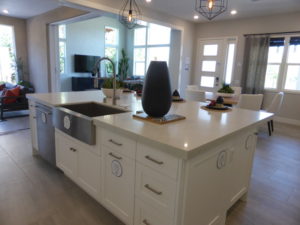
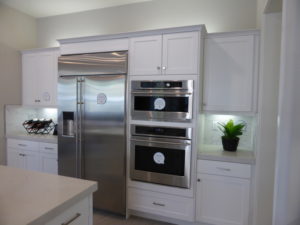
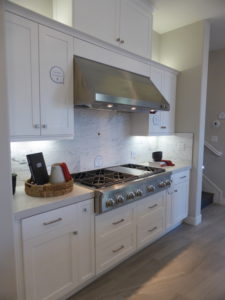
A doorway off the corner of the kitchen leads to a drop zone and access to the garage. There is a single base cabinet with a drawer and one upper cabinet. The drop zone also has a pantry/closet under the stairs. The setup is odd, with just a few shelves at the back.
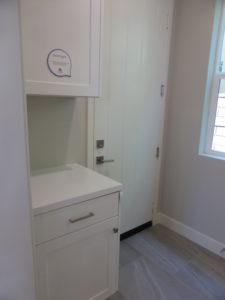
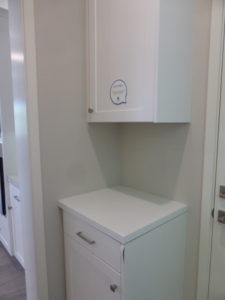
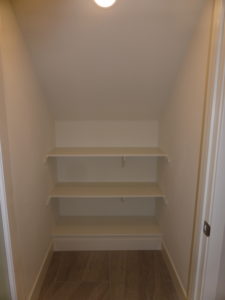
The California room feels like part of the home, as it is fully open to both the kitchen and great room. The model even shows it with matching flooring. It is much bigger than in the first two residences and does have a built-in fireplace. The rest of the backyard is narrow and modeled with a patio and garden.
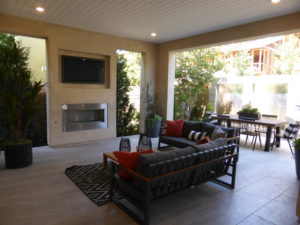
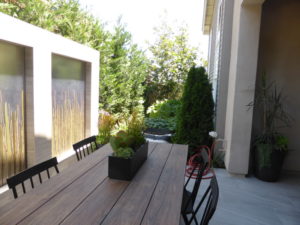
There is a powder room to the left of the front door. It has a vanity with one sink, two cabinets, and a low drawer.
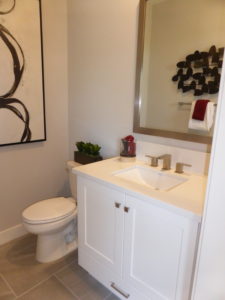
The junior master bedroom is just past the powder room. It is 15’ x 14’ and has a big window facing the porch. The model shows an upgraded built-in unit in the corner with base cabinets and open shelves. The bathroom has a long vanity with two sinks, two sets of cabinets, several drawers, and open storage for towels. The shower is a good size and includes a bench on one side. The walk-in closet has shelves on two walls and a built-in shoe rack.
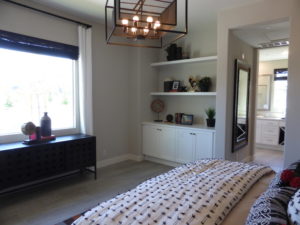
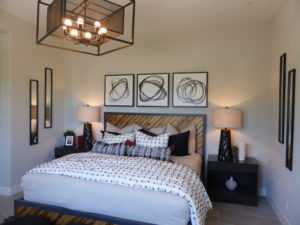
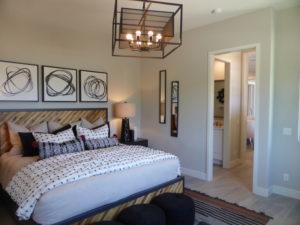
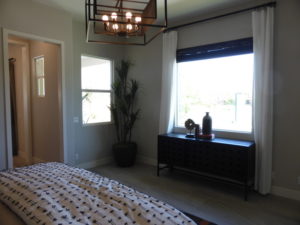
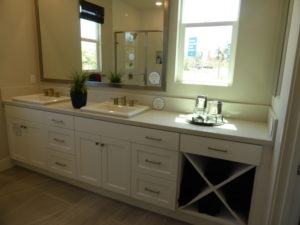
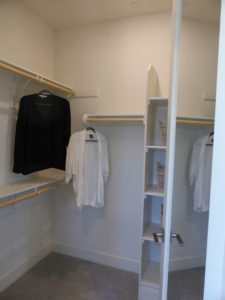
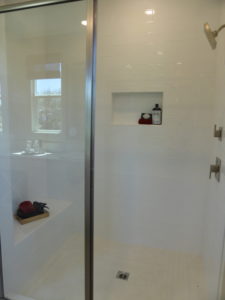
On the second floor, the laundry room is near the top of the stairs. It has a set of upper and lower cabinets on one side. The other side has a counter with a sink and base cabinets, side-by-side machines, and four upper cabinets.
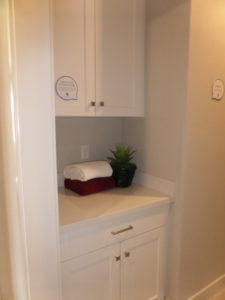
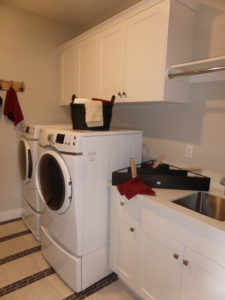
Bedroom 2 is a generous 14’ x 14’ and is actually the smallest of the secondary bedrooms. It has two windows facing the street. There is a walk-in closet just inside the doorway and an en-suite bathroom in another corner. The bathroom has a small vanity and a shower/tub combo.
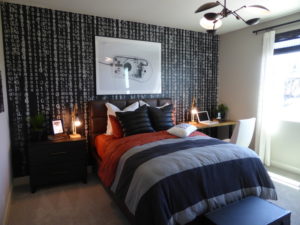
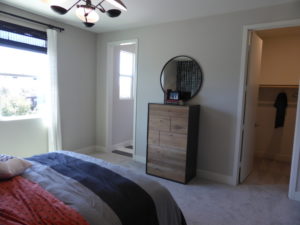
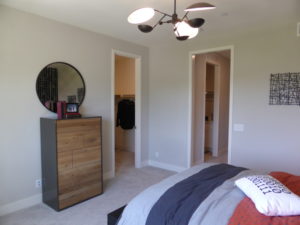
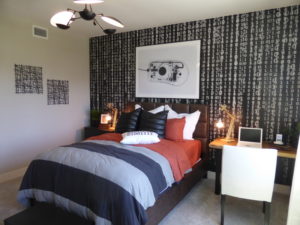
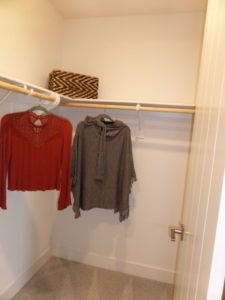
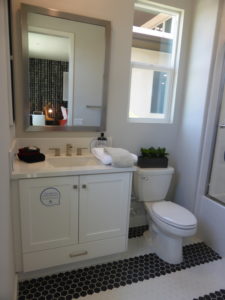
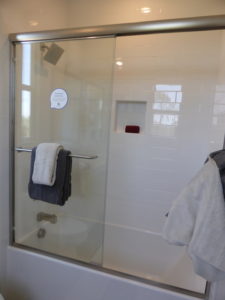
Bedroom 3 is next to bedroom 2. It is 15’ x 14’ with a big window on the side and a smaller one facing the street. The walk-in closet is in a small entry vestibule. The en-suite bathroom is similar to the last, with a small vanity and a shower/tub combo.
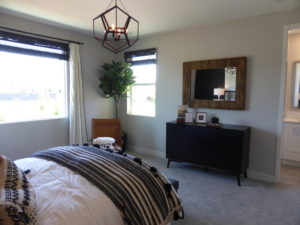
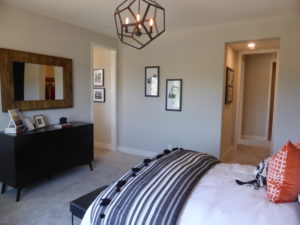
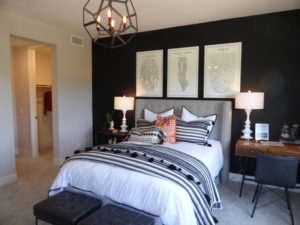
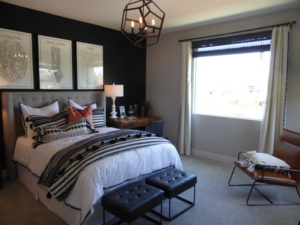
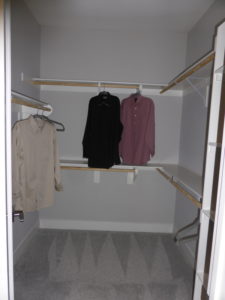
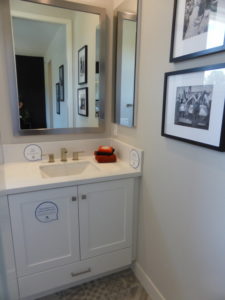
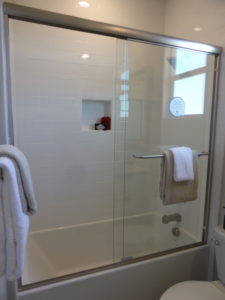
The master suite is at the back of the house. When you enter, there is a walk-in closet on the left side. There is a second walk-in closet on the right, along with a linen closet and the master bathroom. The bathroom has split vanities. The smaller one has a single sink, three cabinets, and four drawers set into a fairly short counter. The bigger one has four cabinets and four drawers that are wider than the others. There is a lot more counter space on each side of the sink. The bathroom has a freestanding tub that sits beneath two windows. The huge shower has a seat across one side.

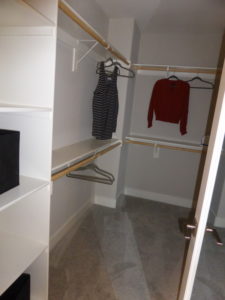
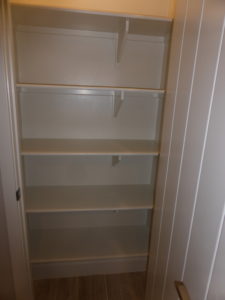
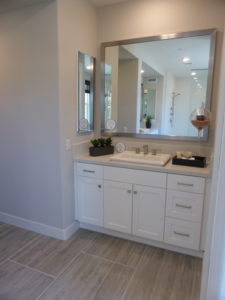
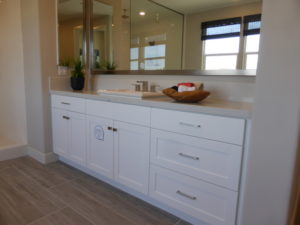
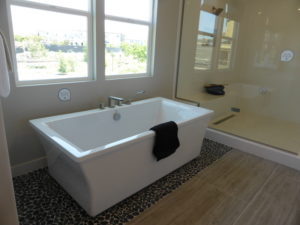
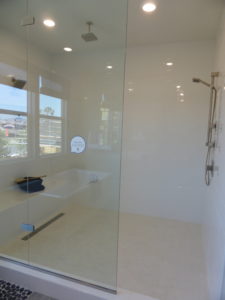
The master bedroom is 18’ x 16’ and has windows lining the back wall. Two additional windows sit on another wall. The room is spacious enough for a couch at the foot of the bed. The bedroom has a lot of privacy, as it is alone at the back of the house and sits above the California room.
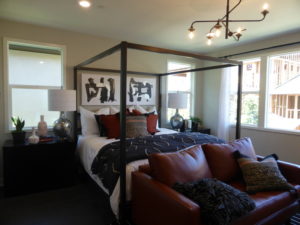
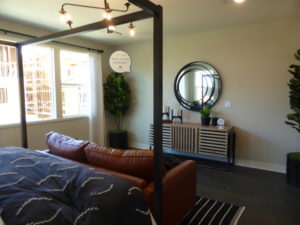
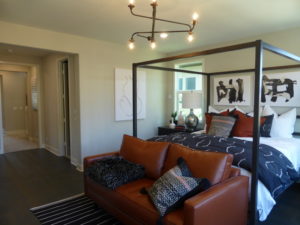
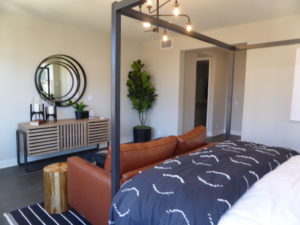
The third floor has a 14’ x 19’ bonus room and a powder room with a small vanity. There is a narrow storage closet just outside the powder room, but it doesn’t include any shelves. The room feels narrow because it is so long, and the windows are all small. One wall is shown with a built-in counter that could be a work station. As in the other residences, this one has a deck with both open and covered portions.
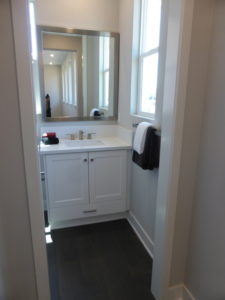
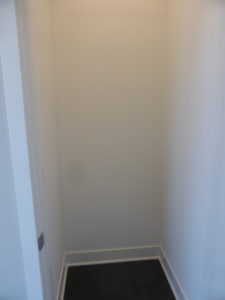
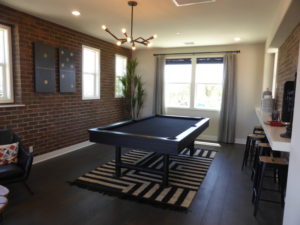
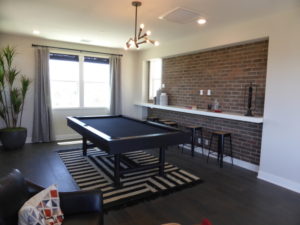
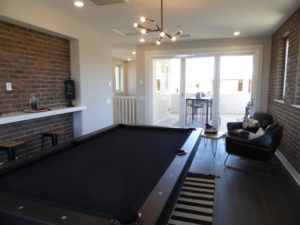
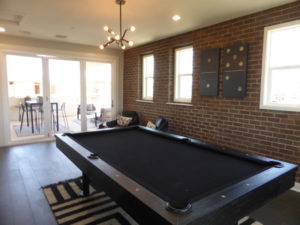
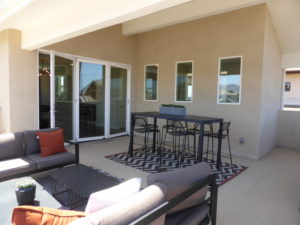
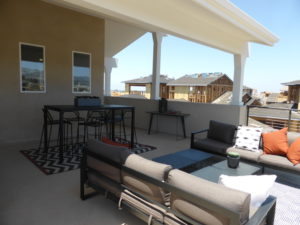
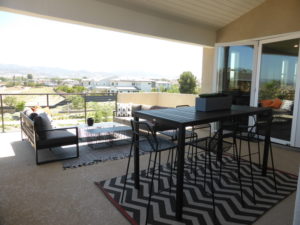
I loved seeing bigger bedrooms in this model and the junior master suite on the first floor will probably appeal to many buyers.
Overall, the Cantata collection doesn’t seem very different from Lennar’s other homes. The layout is similar in all of them. I was happy to see that each home had a coat closet on the first floor, as so many new homes do not. I wish the secondary bathrooms had more counter space on the vanities. The bonus rooms on the third floor are a great addition to the homes, though having an extra flight of stairs is a little less appealing.