This week, I went back to the 55+ Travata community in Cypress Village to check out the Palencia collection. These two-story, single family homes are the largest in Travata, with a total of 61 homes and five different floor plans. Palencia homes range from 1,848 – 2,567 square feet, with 2 – 3 bedrooms, 2.5 – 3.5 bathrooms, and a bonus room or loft. Though each house is two stories, all day-to-day living can be done on the first floor. The second floor has either a bonus room (plan 1) or a loft and third bedroom (plans 3, 4, and 5). Every home has a two-car garage at the front of the house.
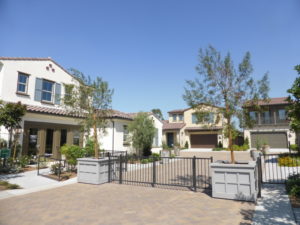
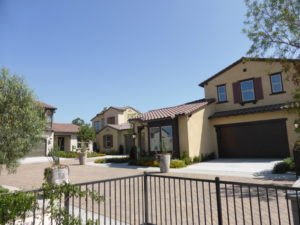
Included Features
Palencia is built by Lennar, which is known for its “Everything’s Included” policy. What you see in the models is primarily what you get and there aren’t many options to upgrade or customize the home. However, you can make changes to the flooring, kitchen backsplash, and paint. The homes come standard with smart products controlled by Amazon Alexa, including Echo Dot and Echo Show; Baldwin® Evolved smart lock; Honeywell Lyric round™ wi-fi thermostat; Leviton® Z-wave plug-in module; Lutron Caseta® wireless in-wall dimmer, Smart Bridge Pro, lamp module, and Pico remote with double stand; Ring® video doorbell pro; Samsung SmartThings® hub; and Sonos® PLAY:1 wireless speaker. Efficiency features include energy-saving LED lights; radiant barrier roof sheathing; Sherwin-Williams® two-tone low-VOC interior paint; sealed heating and cooling ducts; dual-glazed windows with high performance low-E glass; full exterior door weather stripping; tankless water heater; smoke and carbon monoxide detectors; and pressure balanced valves in showers and tubs.
The kitchens have a Wolf stainless steel appliance package with a heavy-gauge professional gas cooktop with 6 dual-stacked burners; heavy duty, professional wall hood, dual convection oven, and drop-down door microwave; Sub-Zero heavy-duty stainless-steel built-in side-by-side refrigerator; ASKO® ENERGY STAR® stainless steel turbo drying dishwasher; large double-bowl sink with Moen® faucet and push button disposal; quartz countertops with 6” backsplash and full-height splash at cooktop; shaker-style cabinetry with soft-close hinges (color preselected); under cabinet task lighting; walk-in pantry with obscure glass door (select residences); and roll-out shelf for trash and recycling.
The bathrooms include Piedrafina™ countertop with 6” backsplash; Voss® accessories in the master suite with brushed nickel finishes or Moen® accessories in brushed nickel for the secondary baths; frameless shower enclosure with ceramic tile surround; acrylic tub with surround and deck; shaker-style cabinetry with soft-close hinges in pre-selected colors; and decorative framed mirrors in the master or beveled mirrors in the secondary baths. The laundry rooms have Piedrafina™ countertops with 4” backsplash; sink with Moen® pull-out faucet; and a vacancy switch.
Additional features in the Palencia homes include barbecue stub; Seagull® decorator-selected coach lights; ThermaTru® insulated fiberglass 8’ entry door; Kwikset® satin nickel door levers; 5.5” baseboards; Daltile® glazed floor tile at entry, baths, and laundry; plush wall-to-wall Mohawk® carpeting; USB outlets in kitchen and bedrooms; flat-screen TV blocking with smurf tubing to hide cables; rocker light switches; telephone jack in kitchen and master bedroom; and cable outlets in all bedrooms, living room, and loft.
Basic Neighborhood Financial Information
Approximate HOA Dues: $285 per month at buildout
Basic Property Tax Rate: Approximately 1.06%
No Mello Roos
Current pricing starts at $1,038,990for residence 1; $1,204,990 for residence 2; $1,168,990 for residence 3; and $1,235,990 for residence 4. Pricing not available for residence 5.
Residence 1
1,848 square feet
2 bedrooms, 2.5 bathrooms
Bonus room
Recent pricing ranged from $1,038,990 – $1,091,990 ($562 – $590 per square foot)
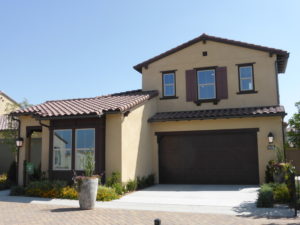
Residence 1 has a small foyer, with space for a table or bench. There is a coat closet on the right. Though Lennar boasts the “everything’s included” policy, there are still numerous upgrades in the model, including flooring, window and wall treatments, built-ins, lighting, ceiling fans, and all decorator’s items.
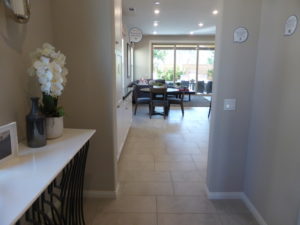
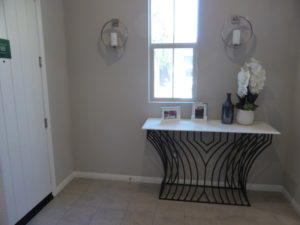
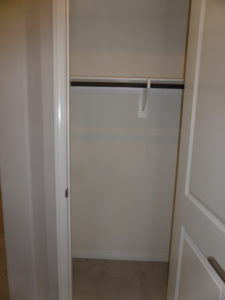
Bathroom 2 is just off the foyer. It has a single sink with a small counter and one set of cabinets. The shower is a good size and includes a full bench.
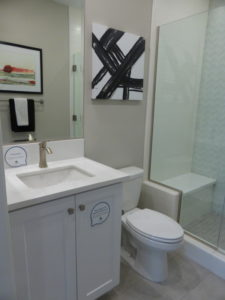
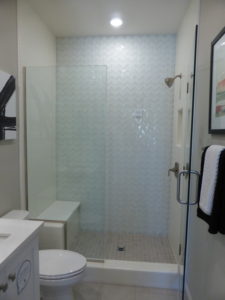
Bedroom 2 is at the front of the house. The room has two windows facing the street and a standard bypass closet. There is space under the windows for a built-in window seat if desired.
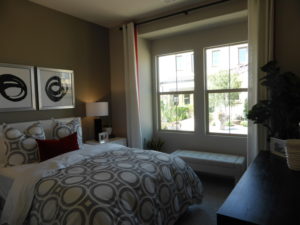
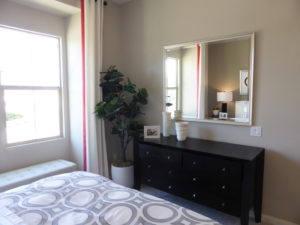
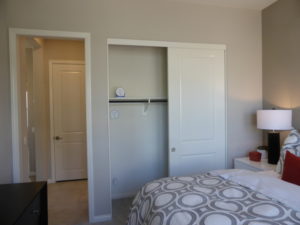
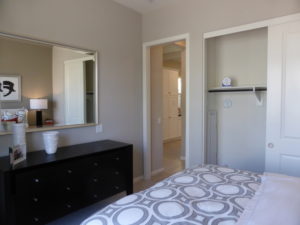
The main hall opens to the kitchen. The pantry and additional lower cabinets are immediately on the left as you enter the room. The island can seat 3 – 4 people on one side and has the sink and dishwasher on the other side. One wall holds the refrigerator, oven, microwave, several cabinets, and has some counter space. The other wall has the cooktop, with counter space on both sides, upper cabinets, and lower drawers. Access to the garage is in the corner of the room and the stairs are on the other side of the kitchen.
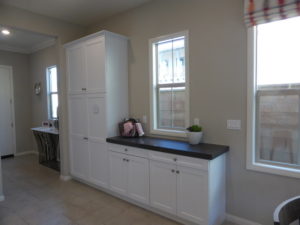
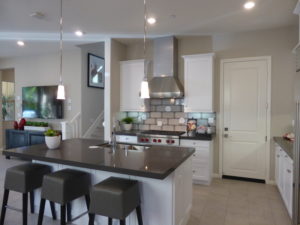
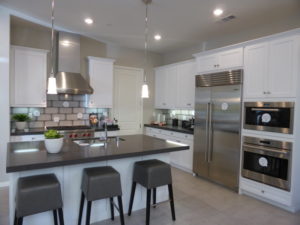
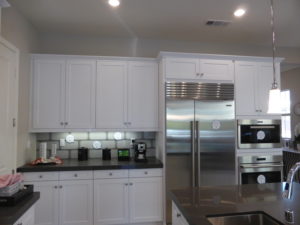
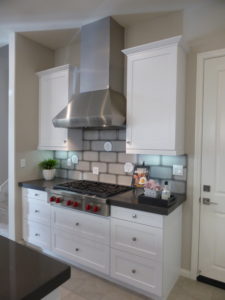
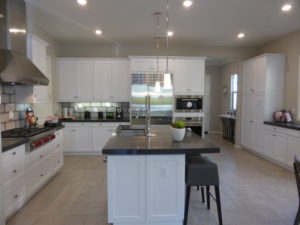
The dining area is just behind the kitchen. It is on the smaller side, though a larger table could be brought in for special occasions. Two windows face the side of the home.
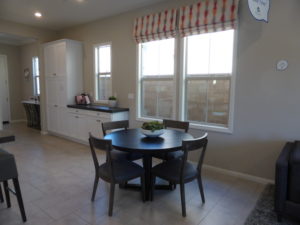
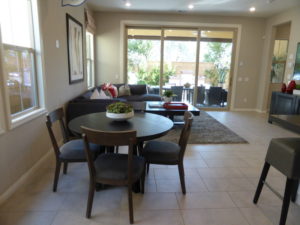
The great room is behind the dining room. It has a window facing the side of the home and sliding doors leading to the California room.
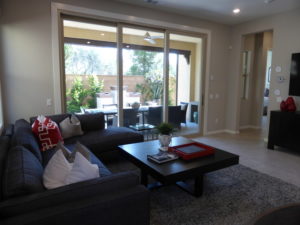
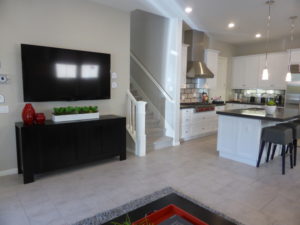
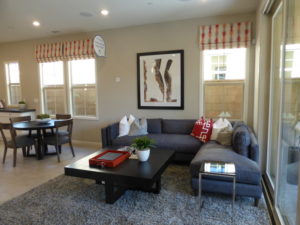
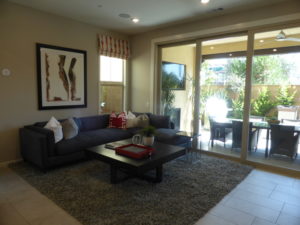
The California room includes a fireplace and has space for a large table, though the room itself is somewhat narrow. The rest of the backyard is shown with fountains and plants along the edge.
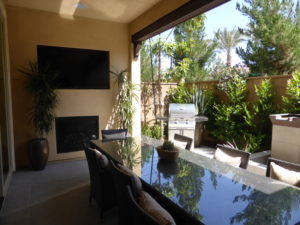
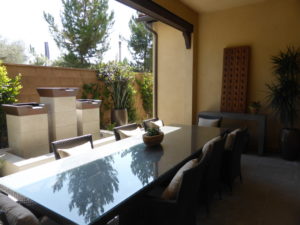
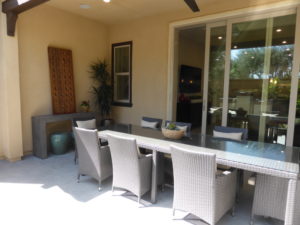
A short hall off the back corner of the great room leads to the laundry room and master suite. The laundry room has space for side-by-side machines and four upper cabinets. There are additional upper and lower cabinets just outside the room.
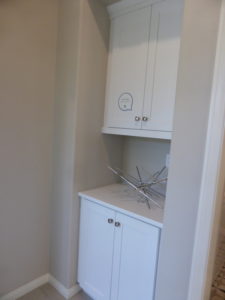
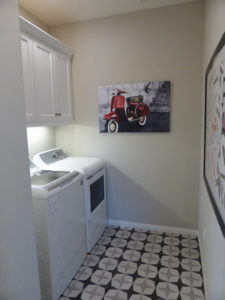
The master bedroom is a good size and has a full wall of windows facing the backyard. It has upgraded wall paneling and space for an armchair in the corner. The room has recessed lights.
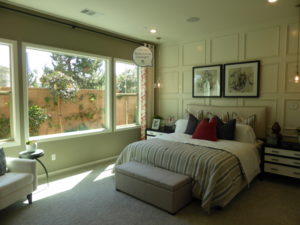
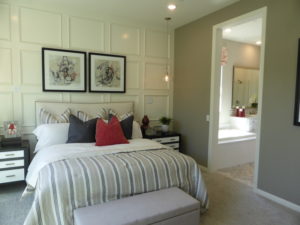
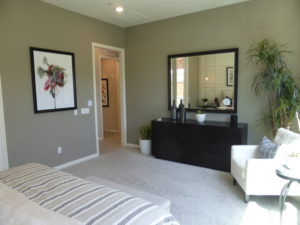
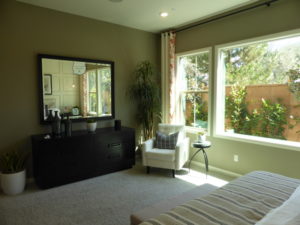
The master bathroom has two vanities. The smaller one is nestled into a nook and has a single sink, two cabinets, three drawers, and only a short counter. The other one is in the back corner and has three additional drawers and more counter space. The bathtub has a deck that matches the counters and a window above it. The shower is at the back of the bathroom. It is about the same size as the shower in bathroom 2 and also has a full seat. The walk-in closet is oddly shaped, with extra storage beneath the stairs. The model shows upgraded, built-in organizers that leave little room to walk through the space.
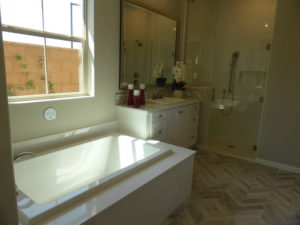
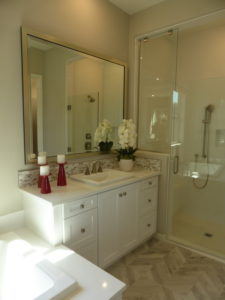
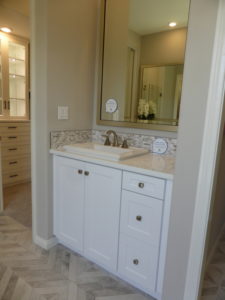
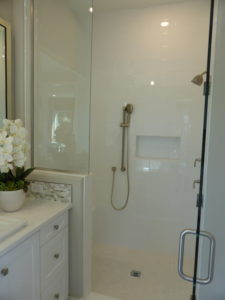
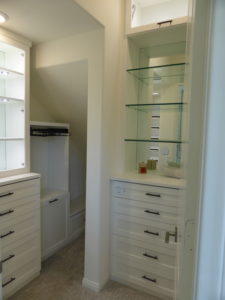
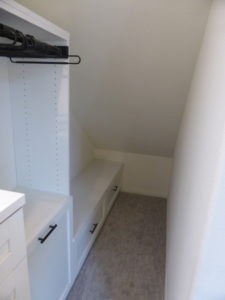
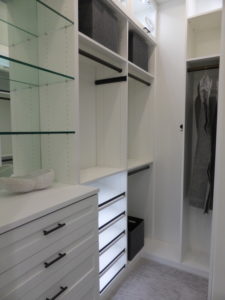
The second story of the house is a large bonus room and powder room. The bonus room has windows on three walls, bringing in plenty of light. It includes the built in base cabinets and mini-fridge next to the staircase, but the larger built-in desk unit and shelving are upgrades. The powder room has a single sink set into a small vanity with two cabinets and very little counter space.
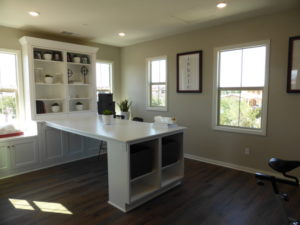
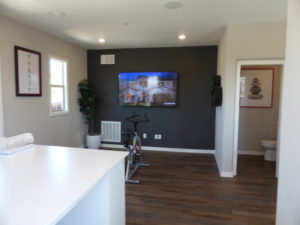
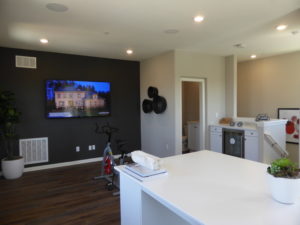
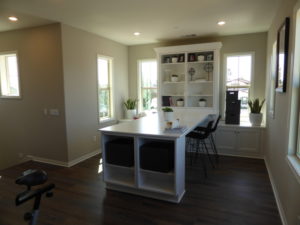
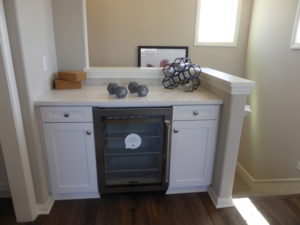
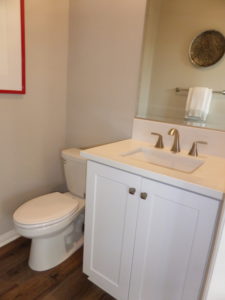
Overall, residence 1 is fairly spacious. Both bedrooms have a lot of privacy and there is plenty of storage throughout the home. However, a two-bedroom home designed for people over age 55 shouldn’t cost over a million dollars.
Residence 2
2,220 square feet
3 bedrooms, 3.5 bathrooms
Bonus room
Recent pricing ranged from $1,204,990 – $1,214,990 ($542 – $547 per square foot)
Residence 2 is the only Palencia home where the front door is on one side of the house and the garage is on the other. The sales office replaces the garage in the model. As in residence 1, the flooring, window and wall treatments, built-ins, lighting, ceiling fans, and all decorator’s items are upgrades.
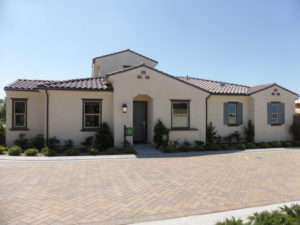
The home doesn’t have a true foyer, though there is space across from the front door to put an entry console.
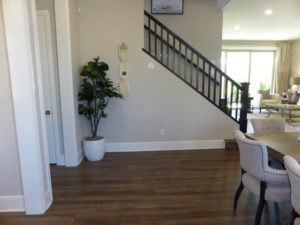
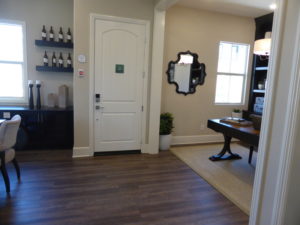
There is an office just to the left of the front door. The room is small and fully open to the foyer, without an option for doors. There is one window facing the front walkway. The model shows an upgraded, built-in shelving unit that fills one wall.
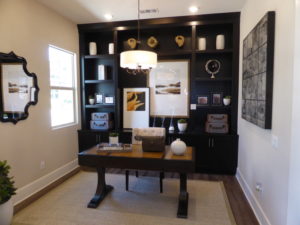
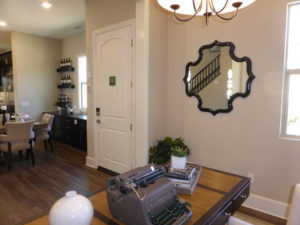
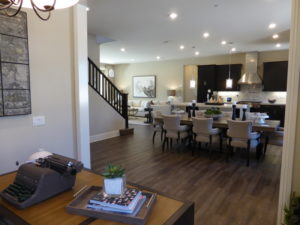
The dining room is to the right of the front door. It is much bigger than in residence 1 and can comfortably seat eight people. A recessed area offers a perfect spot for a low buffet or an upgraded, built-in unit, as seen in the model. There is a window facing the front walk.
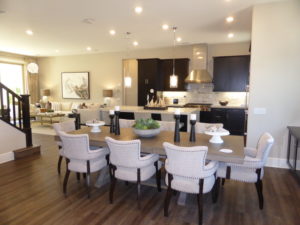
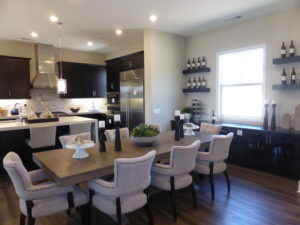
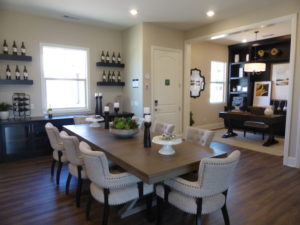
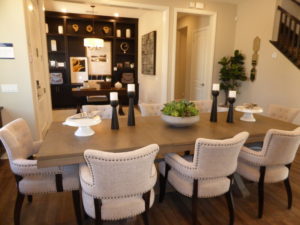
The kitchen is adjacent to the dining room. The island is shown with an upgraded waterfall edge. It can seat 3 – 4 people on one side and the sink and dishwasher on the other. One wall has the refrigerator, oven, and microwave. The other wall has the cooktop with counters on both sides and several cabinets and drawers. There are pantry-height cupboards at the end of the counter.
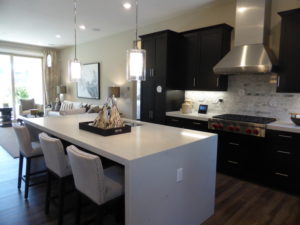
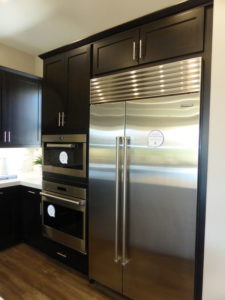
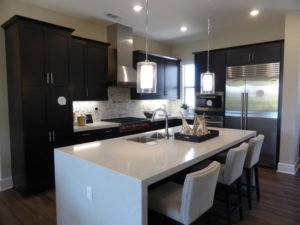
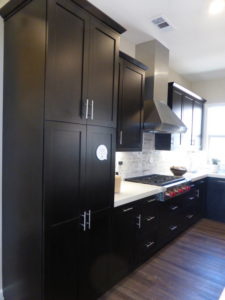
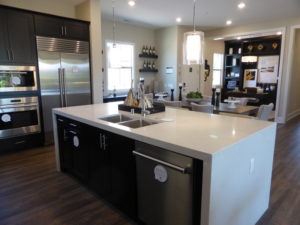
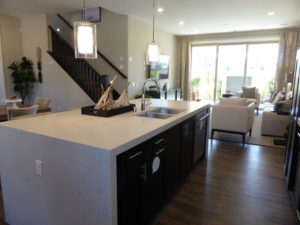
The great room is at the back of the house. The room is a good size, with recessed lights and sliding doors on the back wall. The staircase is between the dining room and great room.
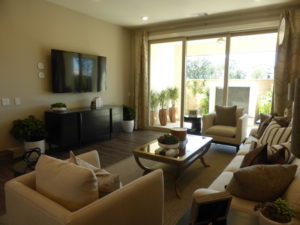
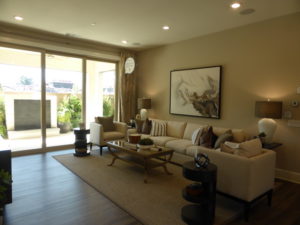
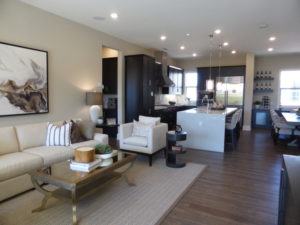
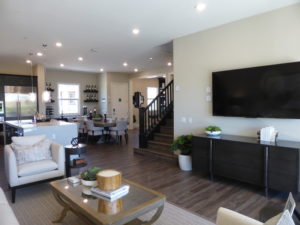
Outside, the California room doesn’t have a fireplace but is otherwise comparable to the one in residence 1. The rest of the backyard is quite narrow, shown with a large fountain in the center.
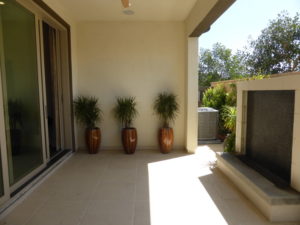
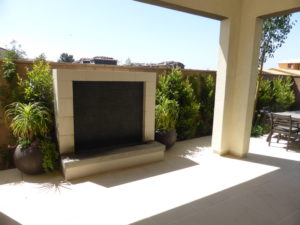
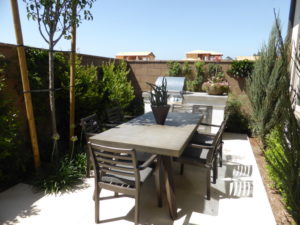
The master suite is behind the great room, with the bedroom sharing a full wall with the living area. There are linen cabinets just outside the bedroom. The room has three windows facing the backyard and two more on the side. It is an average size.
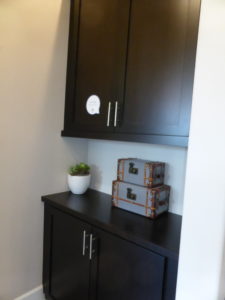
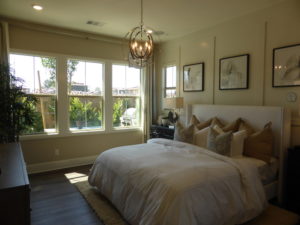
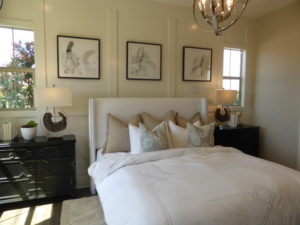
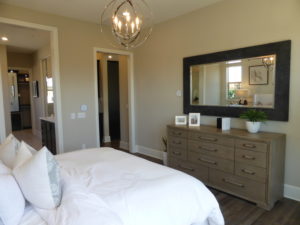
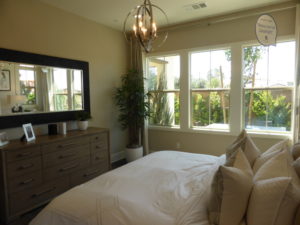
The master bathroom has split vanities, with one on each side of the doorway. Both have a single sink with ample counter space, two cabinets, and six drawers. The vanities show the standard countertop but have an upgraded backsplash. The bathtub is next to one vanity and the shower is next to the other. The tub has two windows above it and the shower has a narrow seat. The walk-in closet at the back of the bathroom is shown with upgraded, built-in organizers.
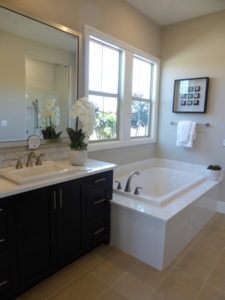
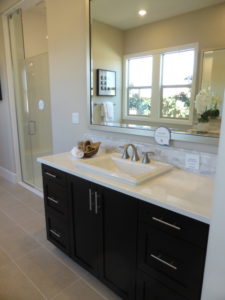
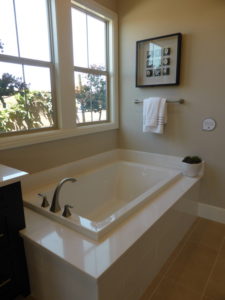
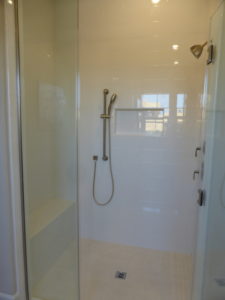
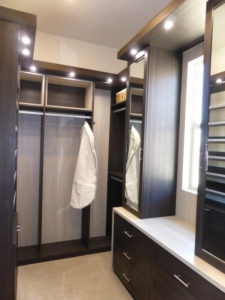
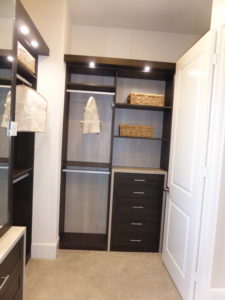
There is a hallway off the foyer. It has a small coat closet on the right. The powder room, laundry room, and garage access are also on the right. The powder room is under the stairs, so it feels a little cramped. The vanity has a bit of counter space on each side and two cabinets. The laundry room has side-by-side machines and upper cabinets on one wall. The other wall has a sink with both upper and lower cabinets.
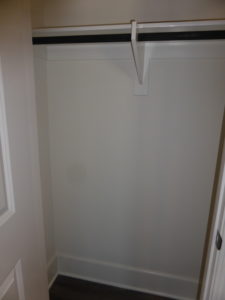
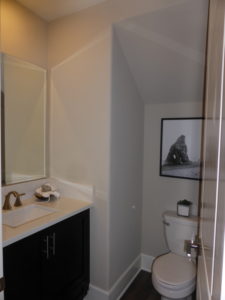
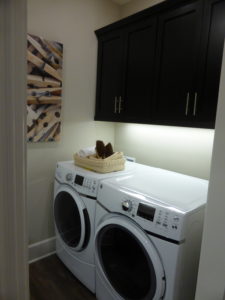
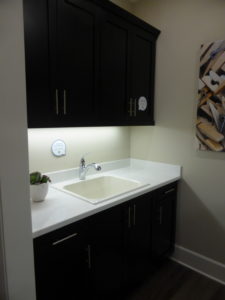
Bedroom 2 is at the end of the hall. It has windows facing the front and side of the house. One corner has a walk-in closet and the other has access to the en-suite bathroom. The closet includes a shelf and pole on two walls. The bathroom has a single sink set into a small vanity and a good-sized shower with a full seat.
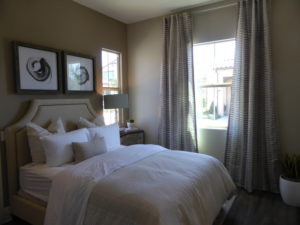
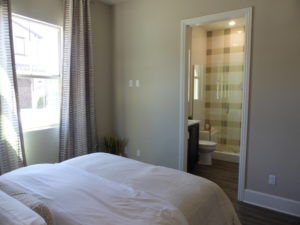
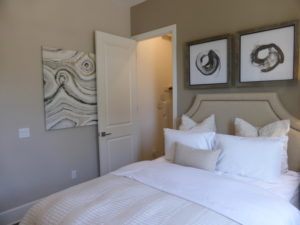
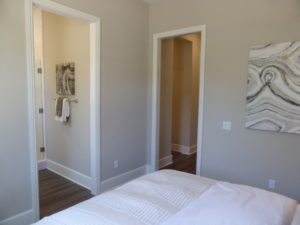
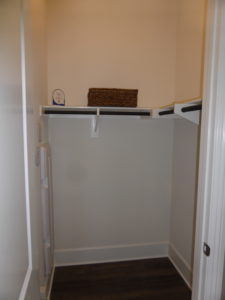
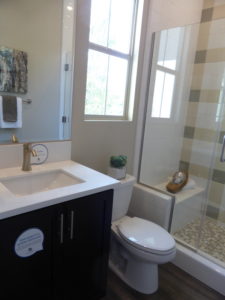
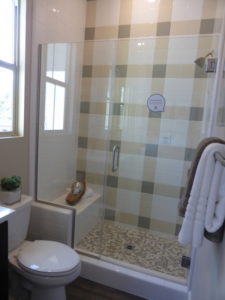
Bedroom 3 is on the second floor. This is the only Palencia home to have only a bedroom upstairs and not a bonus room or loft. However, the bedroom could be used as a bonus room if desired. It has windows on three walls, so it gets a lot of light. There is a standard bypass closet and en-suite bathroom. The bathroom has a single sink in a larger vanity, comparable to the ones in the master suite, and a shower/tub combo.
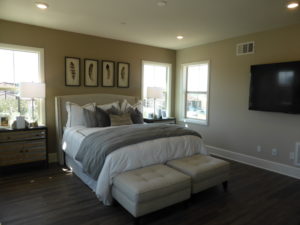
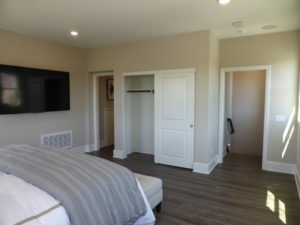
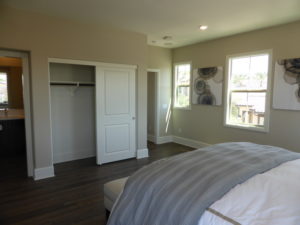
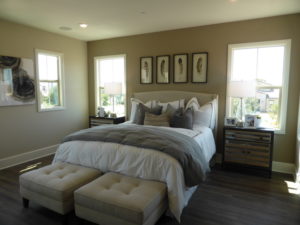
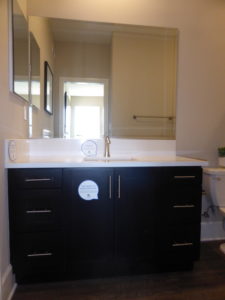
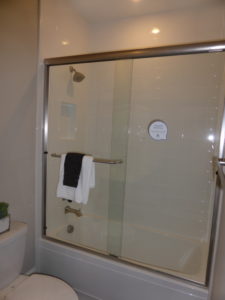
I don’t like the layout of this home as much as residence 1. The bedrooms share more walls with living spaces, so it doesn’t have as much privacy. I also don’t think the kitchen has as much storage. I did like the extra office on the first floor.
Residence 3
2,305 square feet
3 bedrooms, 3.5 bathrooms
Loft
Recent pricing started at $1,168,990 ($507 per square foot)
Residence 3 only has two different elevation options (all others have three or four) and only the modeled elevation has the large balcony above the garage. Throughout the home, the flooring, window and wall treatments, built-ins, lighting, ceiling fans, and all decorator’s items are upgrades.
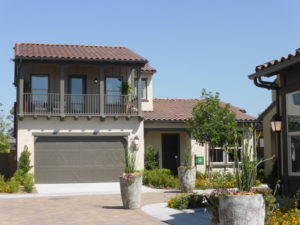
Inside, the house has a long entry hall, with two rooms coming off it on the right and the stairs on the left. There is a small coat closet off the first landing of the stairs, which is two steps above the hall. While it isn’t a lot of stairs to climb, it isn’t a convenient location for a house that it supposed to be designed for single-story living.
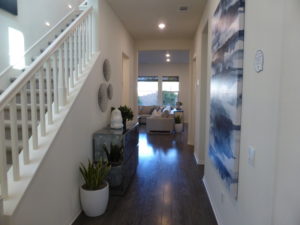
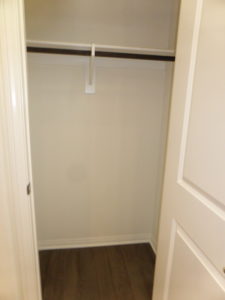
The first room on the right is an office, which has a wide, open doorway to the hall. There are two windows facing the street. The office is shown without any upgraded built-ins, though the room is big enough to include one if desired.
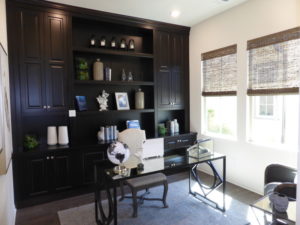
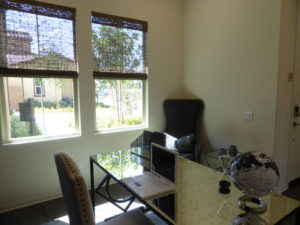
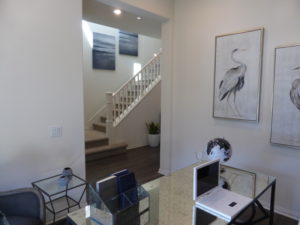
Bedroom 2 is just past the office. It has a single window facing the side of the home and a standard bypass closet. The en-suite bathroom has a single sink set into a very small vanity, with little counter space and two narrow cabinets. The shower includes a full seat.
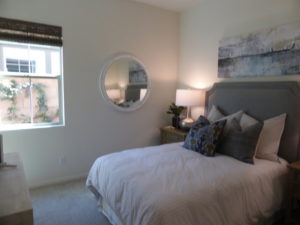
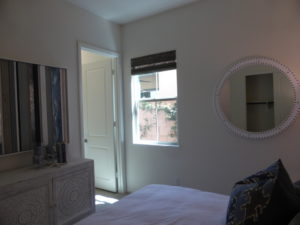
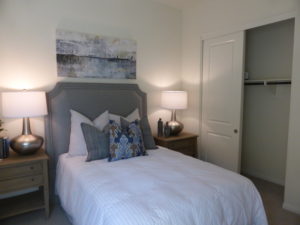
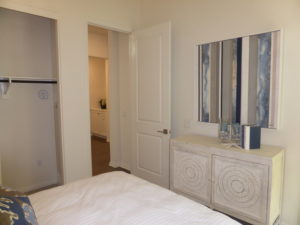
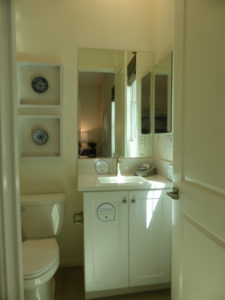
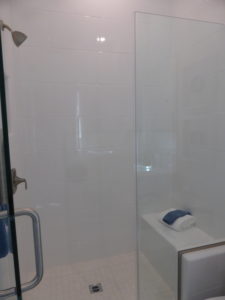
An alcove on the left side of the hall leads to the laundry room. There are base linen cabinets just outside the room. Another closet sits across from the linen cabinets; this one is much bigger than the one at the front of the house and extends beneath the stairs. The laundry room has side-by-side machines and an L-shaped counter with a sink. There are upper linen cabinets on two walls and three base cabinets.
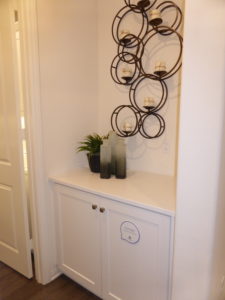
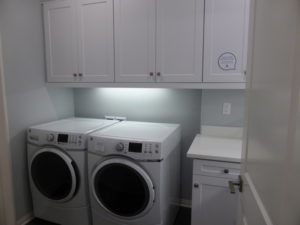
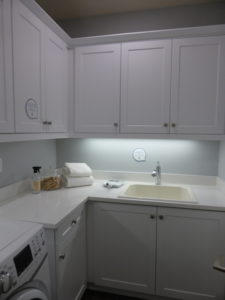
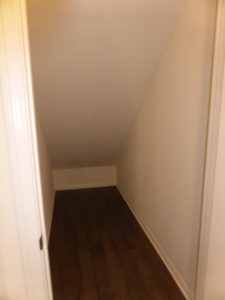
There is a powder room across from the laundry room. It has a vanity with a single sink and one set of cabinets.
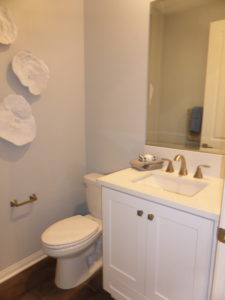
The hall opens to the great room. It has three large windows facing the California room and recessed lights. The model shows an upgraded, built-in media center on one wall.
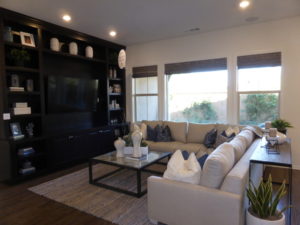
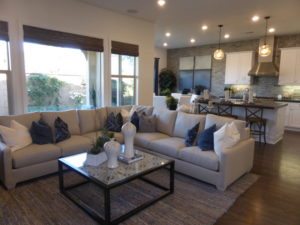
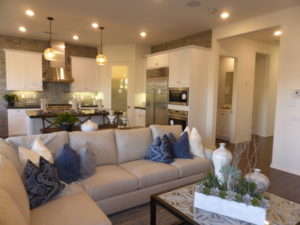
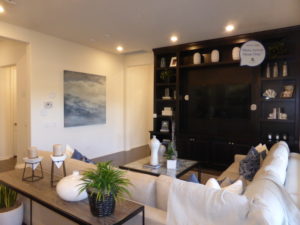
The kitchen island can seat 3 – 4 people on one side and has the sink and dishwasher on the other side. The refrigerator, stove, and microwave are on one wall, as well as a short counter and a few cabinets. The longer wall has the cooktop, lower drawers, upper cabinets, and more counter space. The corner between the two walls has a walk-in pantry, shown with the standard shelving. This pantry provides a lot of extra storage.
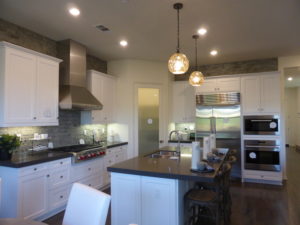
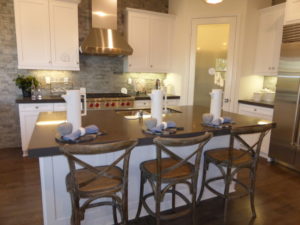
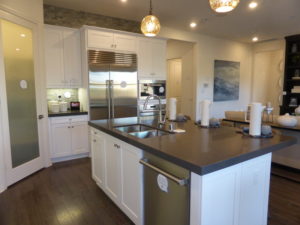
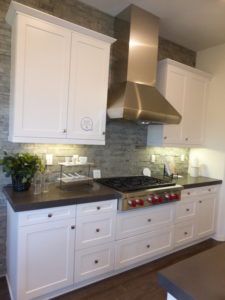
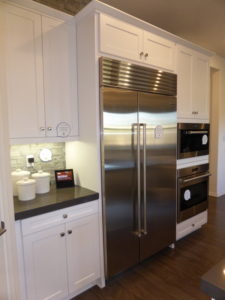
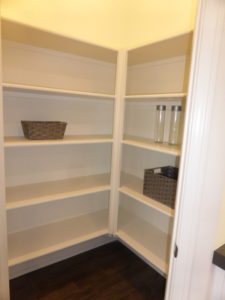
The dining room is behind the kitchen. It is a smaller space than in residence 2, but bigger than in residence 1. It can probably comfortably seat 6 and doesn’t really have room to expand for a larger group. Two windows face the backyard and sliding doors lead to the California room.
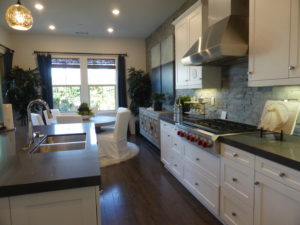
A doorway in the corner of the great room leads to the master suite. The bedroom has three windows facing the backyard and two more on the side. It is an average-sized room that shares a full wall with the great room.
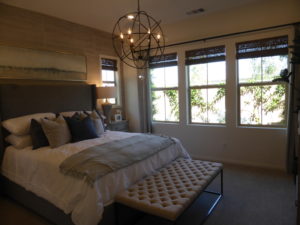
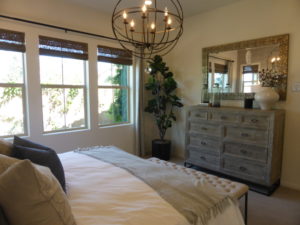
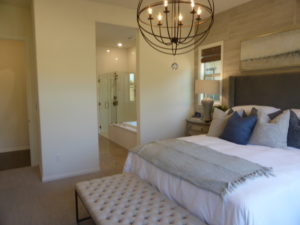
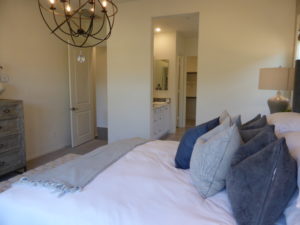
The master bathroom has a long vanity with two sinks, two sets of cabinets, and six drawers. The bathtub and shower sit across from the vanity, with the tub deck forming a ledge in the shower. The shower also has a full seat. The walk-in closet is shown with the standard shelving and poles.
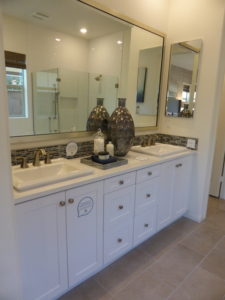
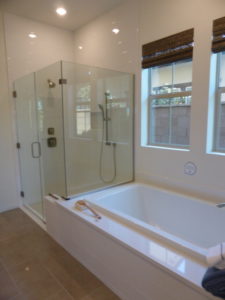
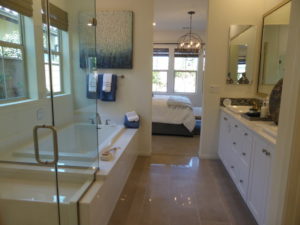
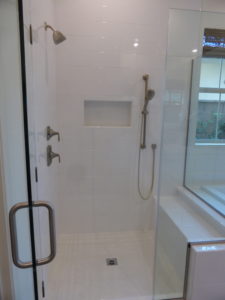
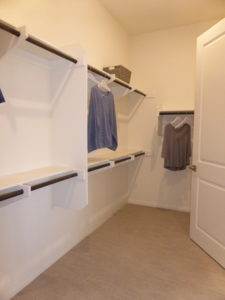
The California room is like the one in residence 2 and does not have an option for a fireplace. The rest of the yard is just a narrow strip running the length of the house, as in the other Palencia homes.
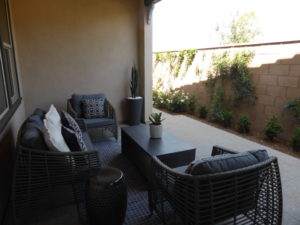
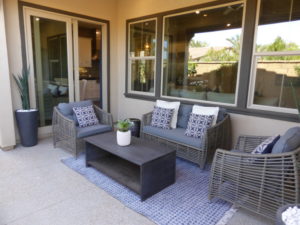
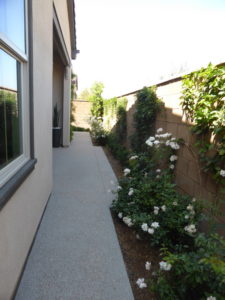
On the second floor, the stairs open to a loft. It has two windows facing the side of the house. The built-in unit by the stairs is included and has a set of cabinets, two drawers, and a mini-fridge. There seems to be some sort of extra storage area across from it, but the small door was locked.
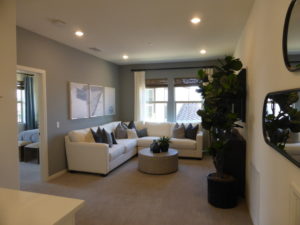
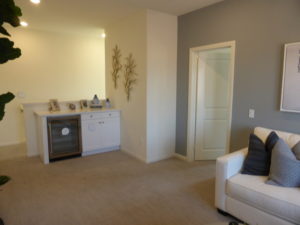
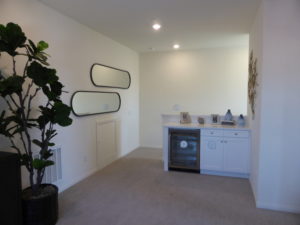
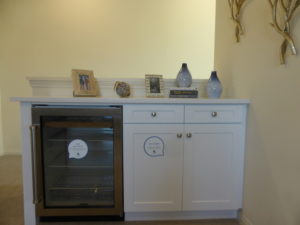
Bedroom 3 is also on the second floor. It is much bigger than bedroom 2. It has one window on the side of the house and a single French door leading to the large balcony. In the other elevation, there would be two windows facing the front of the house. There is a walk-in closet in one corner. The en-suite bathroom is in another corner, though it was hidden by the bedroom door and I didn’t notice it at first. It has a vanity with a single sink and two cabinets and a shower/tub combo.
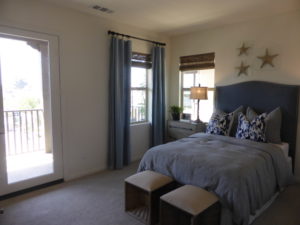
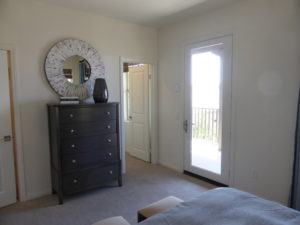
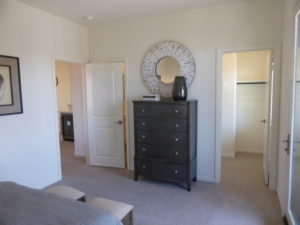
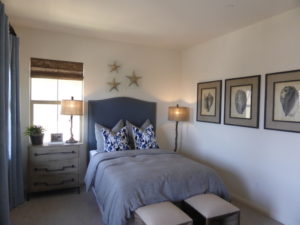
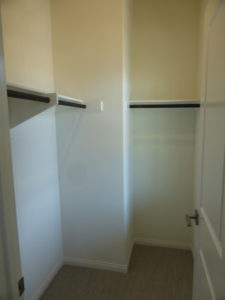
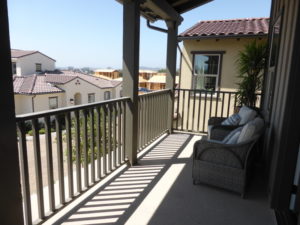
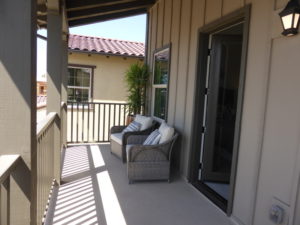
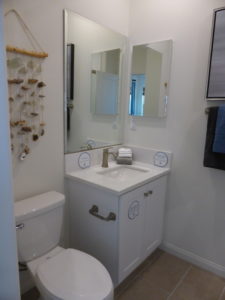
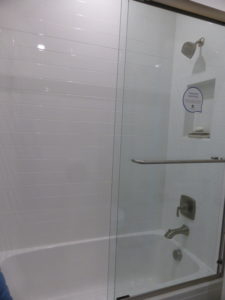
I like that this home has both a loft and an office, as it adds a lot of flexibility to the house. I didn’t like the coat closet being off the main floor and wish the master bedroom didn’t share a wall with the great room, but I like the layout otherwise.
Residence 4
2,425 square feet
3 bedrooms, 3.5 bathrooms
Loft
Recent pricing started at $1,235,990 ($509 per square foot)
Residence 4 has three elevations. Elevation B has a large balcony over the garage but elevation A and C (which is modeled) do not. Upgrades found throughout the home include the flooring, window and wall treatments, built-ins, lighting, ceiling fans, and all decorator’s items. The model shows a bench on the small, covered porch.
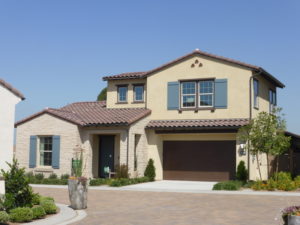
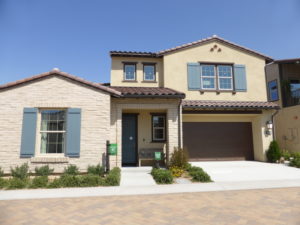
Like residence 3, this home has a long entry hall with the stairs running up one side. It has a bedroom on the left and, farther down, the powder room and laundry room.
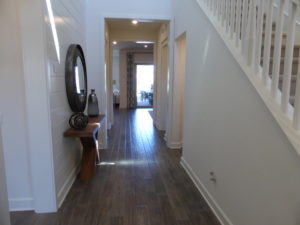
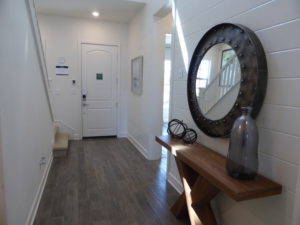
The front bedroom is a junior master suite. It is larger than most secondary bedrooms but not as big as the true master. It has one window facing the street.
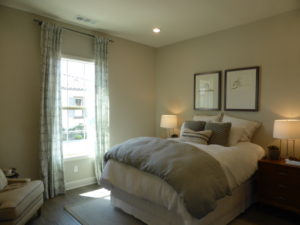
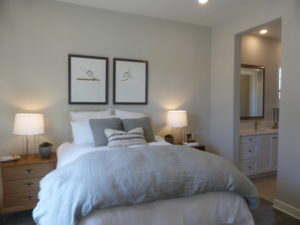
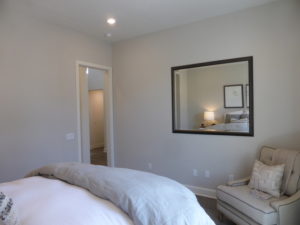
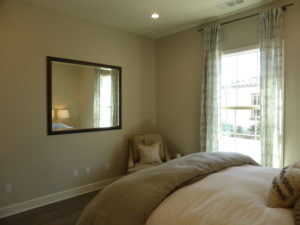
The junior master bathroom has a very long vanity with two sinks, six cabinets, and numerous drawers. Unlike the other homes, it has undermount sinks, so they are probably upgraded. It doesn’t have a bathtub but does have a shower with a full seat. The closet is smaller than in most masters, but still has shelving and poles on three walls.
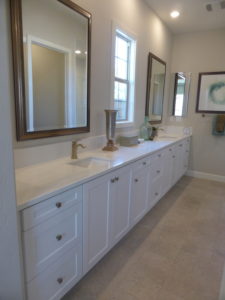
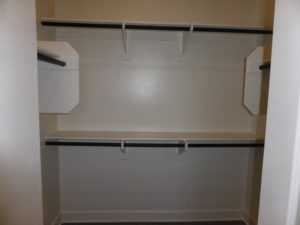
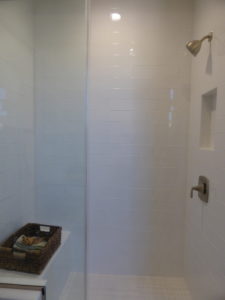
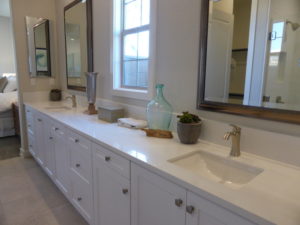
The powder room is near the end of the hall on the right. It has a single sink set into a vanity with one set of cabinets. There is a hall closet across from the powder room that extends beneath the stairs. Access to the garage is next to the closet.
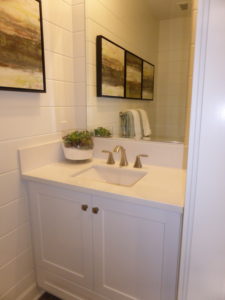
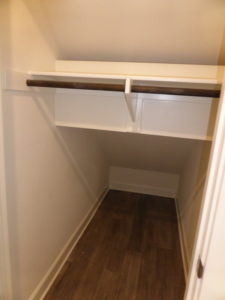
The laundry room is across the hall from the powder room. It has side-by-side machines and a sink but no counter space. There are upper cabinets above the machines and a shelf above the sink.
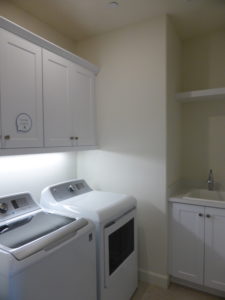
The hall opens to the dining room on the right and the kitchen on the left. The dining room can comfortably seat six but could have space for a slightly larger table if needed. Sliding doors at the far end of the room lead to the California room.
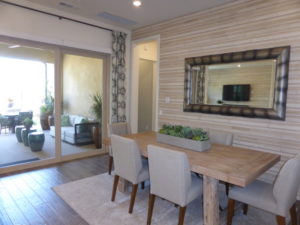
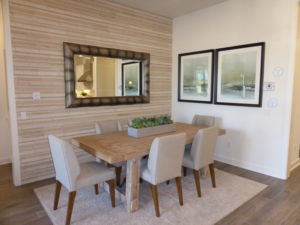
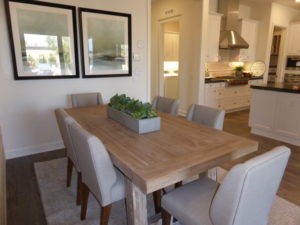
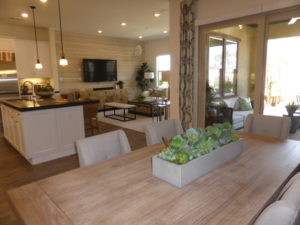
The kitchen is similar to the one in residence 3. The island has seating on one side and the sink and dishwasher on the other. One wall has the refrigerator, oven, microwave, and a short counter. The other wall has the cooktop and more counter space. Both walls have upper and lower cabinets and the longer side also has drawers. The pantry in the back corner has upgraded built-ins.
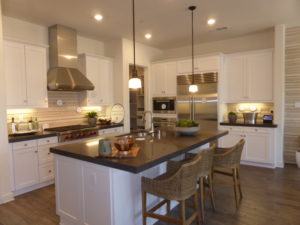
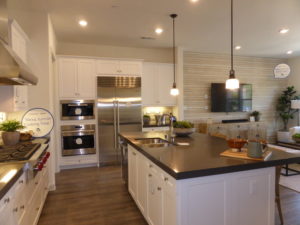
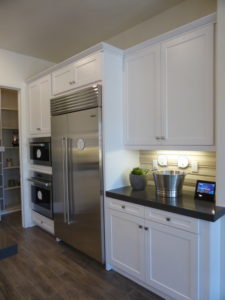
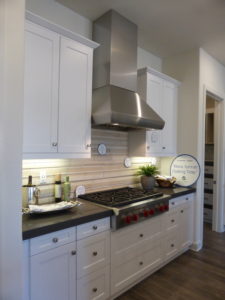
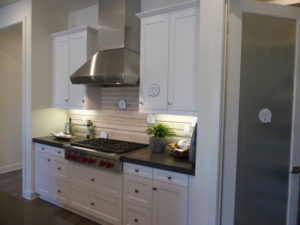
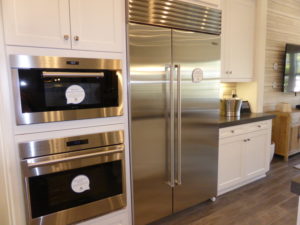
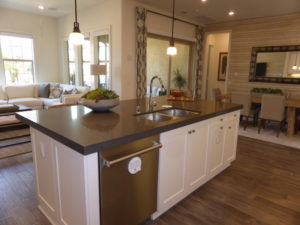
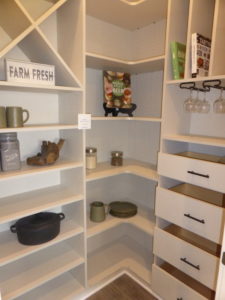
The great room is behind the kitchen. It is similar in size to the great room in the other residences. This one has three windows facing the backyard and three more facing the California room.
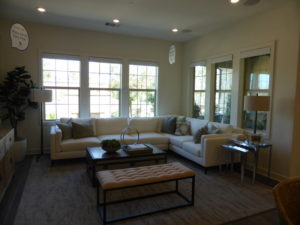
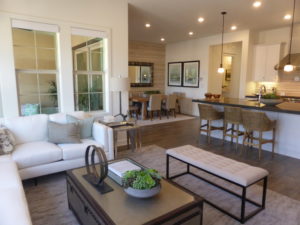
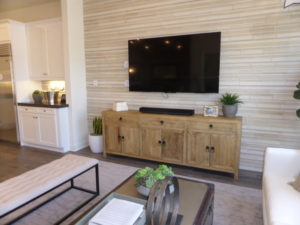
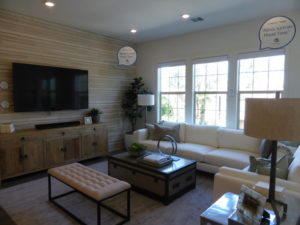
The California room is bigger in this home than in the other residences and has one of the shorter walls open to the backyard, instead of a long wall as we saw in the other homes. This makes it feel more closed in and separate from the rest of the yard. There isn’t an option for a fireplace. The rest of the backyard is a little wider than in the other homes, so it has rom for a table and built-in barbecue. A separate area behind the great room has a built-in fireplace and patio.
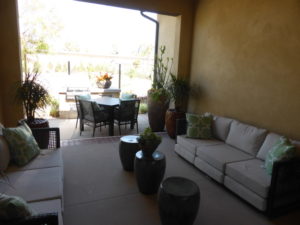
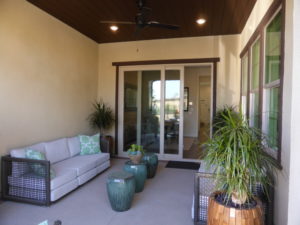
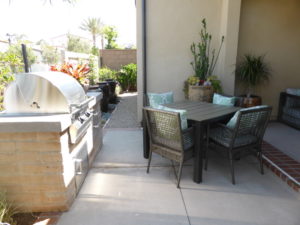
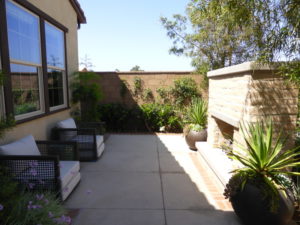
The master bedroom is off an alcove behind the dining room. There are linen cabinets just outside the room. The bedroom has three large windows facing the backyard and two small ones on the side of the house.
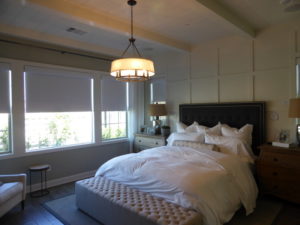
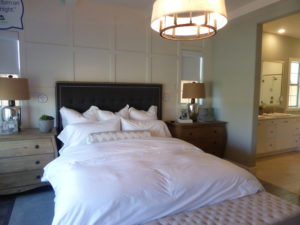
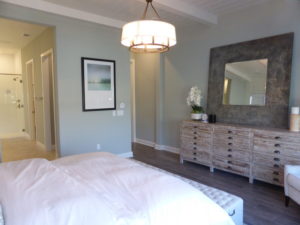
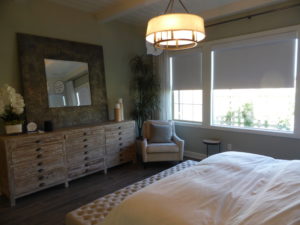
The master bathroom has one vanity with two sinks, two sets of cabinets, and nine drawers. The bathtub is next to the vanity and has two windows above it. The deck forms a ledge in the adjacent shower, which also has a narrow seat across the back. This shower is larger than in the other Palencia homes. The walk-in closet is a good size as well and is shown with the standard shelves and poles.
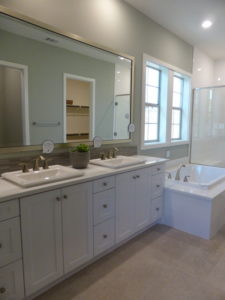
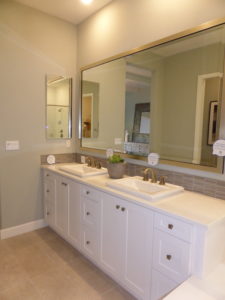
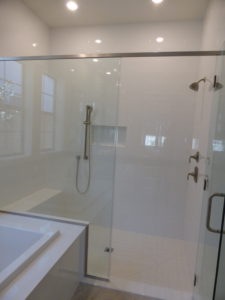
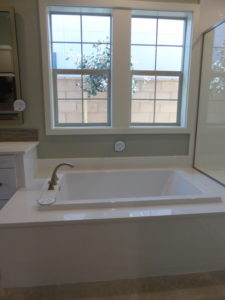
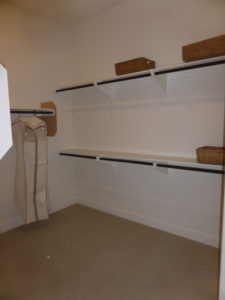
The second floor has a large loft at the top of the stairs. The room has two windows facing the street and one more on the side. In elevation B, there is also a French door facing the front, leading to the large balcony. Unlike residences one and three, this loft does not have any built-in cabinets or a mini fridge.
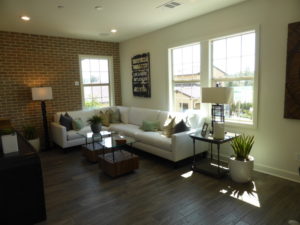
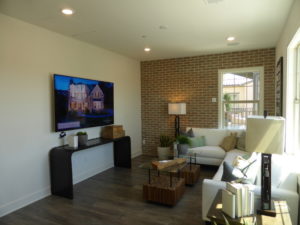
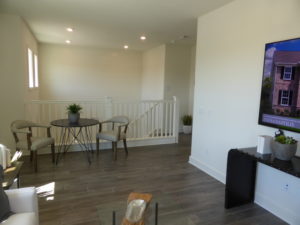
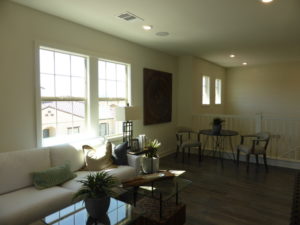
Bathroom 3 is near the top of the stairs. It has a vanity with a single sink, two cabinets, and a small counter. This bathroom has a shower/tub combo.
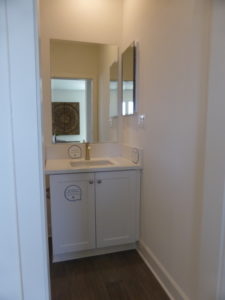
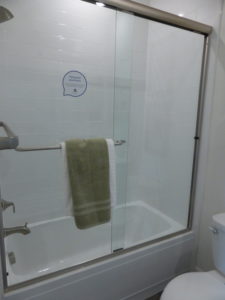
Bedroom 3 is also on the second floor. It has two windows facing the side of the house and one more at the back. It is an average-sized room with a small bypass closet.
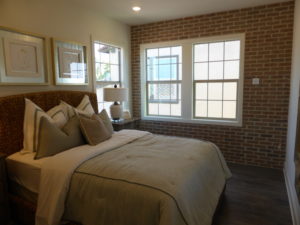
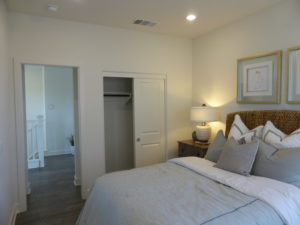
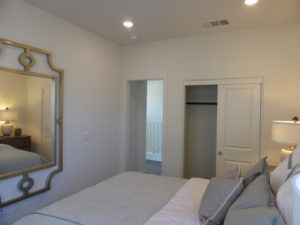
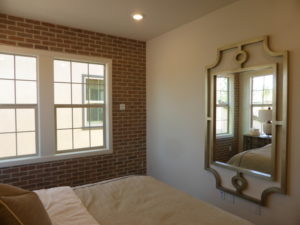
I like the dual master suites on the first floor of this home and think it has a really good layout. It is also nice to see a larger backyard. This home also has a more reasonable price per square foot, though the overall price tag is still quite high.
Residence 5 (not modeled)
2,567 square feet
3 bedrooms, 3.5 bathrooms
Loft
Pricing not available
Residence 5 is a large home with a much longer layout on the first floor, as opposed to the other homes, which are more square-shaped. The entry is in the middle of the first floor, with the bedrooms off to the right and the living areas to the left. The foyer has one wall that could hold an entry console or bench. The staircase is on the left side of the foyer and there is a coat closet beneath it.
There is an office directly behind the foyer. It doesn’t have doors so it’s fully open to the hall but should still have some privacy since there aren’t any other rooms adjacent to it. It has two windows facing the backyard.
The powder room is across from the staircase. It has a single sink set into a small vanity.
The hall opens to the kitchen and dining room on the left. The kitchen has an island like the ones in all other Palencia homes. One wall has the refrigerator and a short counter. The other wall has the cooktop, oven, and microwave. The counters on each side of the cooktop are longer than in the other homes so it must have a lot of cabinets as well. There is a walk-in pantry in the corner.
The dining room is across from the kitchen. It has three windows facing the front of the house and looks to be bigger than in the other homes. Sliding doors lead to the California room, which is at the front of this home instead of in the backyard.
The great room is next to the kitchen. The room seems quite spacious and bright, as it has two windows facing the back, three on the side, and three facing the California room at the front.
The hallway on the right side of the foyer leads to the bedrooms, laundry room, and access to the garage. The laundry room has side-by-side machines with upper cabinets and a sink with counter space next to it. There are linen cabinets outside the laundry room. There is also a small drop zone next to the door to the garage.
Bedroom 2 is at the front of the house. The room seems to be a good size, with one window facing the front and one on the side by the front walkway. There is a bypass closet along one wall. The room has an en-suite bathroom just inside the doorway. It has a single sink and a small shower without a seat.
The master suite is in the back corner of the house. It has two windows on the side and three facing the back. It is a large room that looks like it would have space for a small sitting area.
The master bathroom has split vanities, each with one sink. One has a much longer counter than the other. The bathtub and shower are next to each other at the back of the room. The shower looks to be similar in size to the other homes and has a seat. The walk-in closet has shelving and poles along three walls.
The stairs open to a loft on the second floor. It has three windows facing the street and one on the side. This room doesn’t have a built-in unit or mini fridge.
The bathroom is across from the bedroom. It has a vanity with one sink and a fair amount of counter space on each side. There is a shower but no tub.
Bedroom 3 is behind the loft and is about the same size. It has one window on the side and three facing the backyard. There is a walk-in closet in one corner.
This home doesn’t appear to have a backyard at all. The California room is at the front of the house and there aren’t any sliding doors off the rooms along the back.
Even though both bedrooms are on the same side of the house, they don’t share walls with any other rooms or with each other, so they do have a good amount of privacy. I think the office is a great addition to this home and the loft adds more versatility.
Overall, the homes in the Palencia collection don’t differ too much from each other, with the key differences being whether it has a loft, office, or bonus room. I think the prices are too high for a home with only two or three bedrooms especially one designed only for people over age 55.