The Lucca collection opened last year in Orchard Hills in the gated enclave of The Groves. Built by The New Home Company, there will be 40 single-family homes on 6,500 square foot lots. The two floorplans range from 4,189 – 4,624 square feet, with 5 – 7 bedrooms and 4.5 – 6.5 bathrooms. Both models include a bonus room, den, first-floor bedroom, and 2-car garage. Elevations include Northern Italian, Provence, and Monterey. Approximately half of the Lucca homes have already been sold and, while there will be a few homes open in the spring and early summer, the current move-in time is approximately eight months from now.
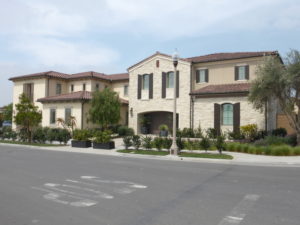
Included Features
The upscale Lucca homes come standard with Jeld-Wen fiberglass entry doors; Andersen windows; Baldwin front door hardware; European frameless style cabinets in white thermofoil; 5” baseboards; window casing; Kwikset interior door hardware; and a painted wood stairway system. The kitchens include a Wolf appliance package with 48” rangetop with 6 burners and griddle, 24” microwave, 30” single oven, and 48” wall hood; Kohler stainless steel sink; Restoration Hardware faucet; 9-ply, dovetail, self-closing drawer boxes; and granite countertops. The bathrooms have Kohler sinks; Restoration Hardware plumbing fixtures and accessories (per plan); beveled mirror in master and powder rooms; and clear glass shower enclosures with chrome trim.
Optional amenity upgrades offered by The New Home Company include refrigerators, ancillary appliance packages, fireplace at great room and conservatory, tub enclosures, cabinet finishes and styles, custom countertops, tile, flooring, window treatments, home audio and alarm options, smart home systems, finish trim and wall treatments, and solar systems.
Schools
Students living in Lucca will attend schools in the Tustin Unified School District. Children in grades K – 4 currently attend Hicks Canyon Elementary while students in grades 5 – 8 attend Orchard Hills School. However, beginning in August 2018, Orchard Hills School will open for all students in grades K – 8, offering Lucca families a chance to attend a school much closer to home. Students in grades 9 – 12 are served by Beckman High School.
Basic Neighborhood Financial Information
Approximate HOA Dues: $279 per month for the Orchard Hills Association
Basic Property Tax Rate: Approximately 1.05%
Overall Effective Tax Rate: Approximately 1.45%
Pricing on currently available homesites: $1,998,880 – $2,078,390 for Residence 1 and $2,238,800 for Residence 2
Residence 1
4,189 – 4,741 square feet
5 – 7 bedrooms, 4.5 – 6.5 bathrooms
Den
Bonus Room
Music/Dining Room
Storage garage
Optional multi-generational suite at storage garage + music/dining room
Optional expanded great room
Optional conservatory
Optional chef’s or prep kitchen at walk-in pantry
Optional studio/game room
Optional casita
Current pricing ranges from $1,998,800 – $2,078,390 (latter includes over $188,000 in options and upgrades)
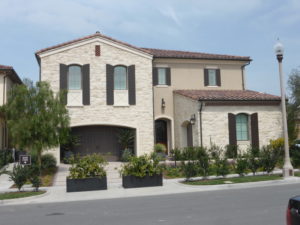
When I visited, there were two Residence 1 homes that were near completion and ready for purchase. One will be available for a June move-in and sits on a 6,246 square foot lot and the other will be available in August or September and is on a 5,775 square foot lot. Upgrades found throughout the model include custom countertops, cabinet doors and finish, cabinet hardware in pewter, pain, plumbing options and bath fixtures in satin nickel, bath accessories, crown molding, wall finishes, light fixtures, structured wiring, audio and alarm systems, audio components, flooring, window treatments, electrical, and all decorator’s items.
Inside, there is a long hallway leading back to the common rooms with the staircase running alongside it. An alcove on the right leads to a small coat closet and access to the storage garage. While the garage has a roll-up door on the outside, it is too small for a car and doesn’t have a driveway, so it truly is just for storage.
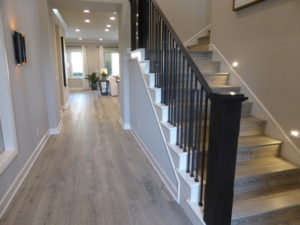
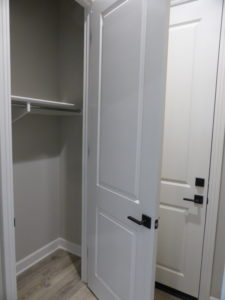
The music room is also to the right of the entry. It has two windows facing the side of the home and upgraded exposed beams on the ceiling. The stone wall and cased opening are additional upgrades. This room could also be a formal dining room, though it cannot connect to the kitchen.
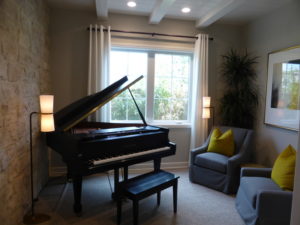
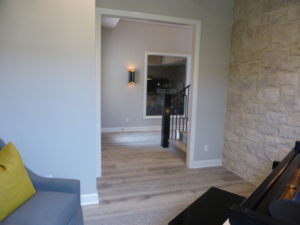
The storage garage and music/dining room could be converted to a multi-generational living suite. In this case, the alcove outside the room would still have a coat closet, but it would sit on a different wall and there wouldn’t be a door to the garage. The door of the current closet would lead into the suite, with the living area on the left and bedroom on the right. The living room would have a single window facing the side and doesn’t list an option for a kitchenette. The bedroom would have one window on the side and another facing the street. There would be a bypass closet. The bathroom would be between the living room and bedroom. It would have a small vanity with a single sink and a shower but no tub.
The main entry hall ends at the gourmet kitchen. The room has a huge island. One side has the sink, two dishwashers, and four cabinets, while the other side has seating for 4 – 5 people. The cooktop and oven are on one wall and the microwave and fridge are on the other. There are numerous cabinets and drawers offering plenty of storage. There is an upgraded Wolf appliance package with a 48” range, 30” warming drawer, 30” E-series drop-down microwave, sub-zero 48” refrigerator, and Asko 24” second dishwasher (on the left). Additional upgrades include the countertops, backsplash, and cabinet finish in Anew Gray (group 2). The brushed nickel kitchen faucet, pot filler, crown molding, and pendant lights are also upgrades.
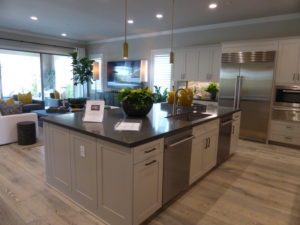
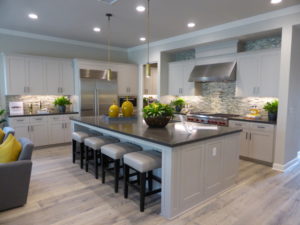
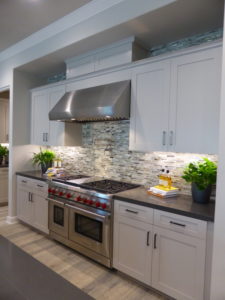
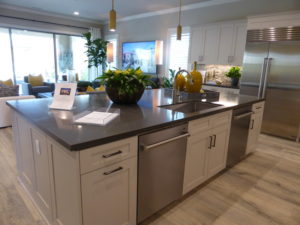
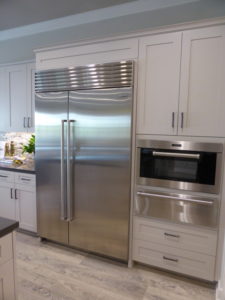
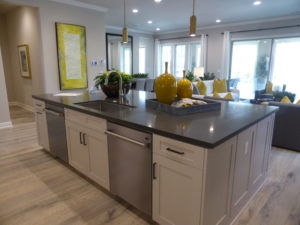
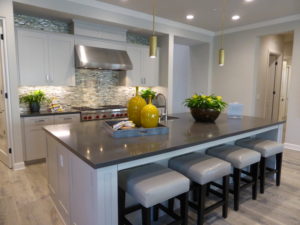
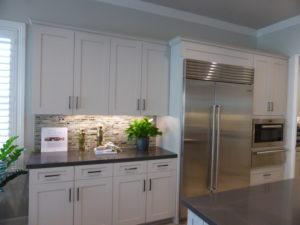
There is a walk-in pantry off the corner of the kitchen. It comes standard with shelving throughout and a standard door. The optional chef’s kitchen seen in the model has a single light French glass door (which is an additional upgrade, as the standard chef’s kitchen has no door), sub-zero 30” refrigerator, and built in Wolf coffee maker. It also has a counter, numerous cabinets, and several drawers. The back corner still has built-in shelves for food storage and there is a separate closet with storage beneath the stairs.
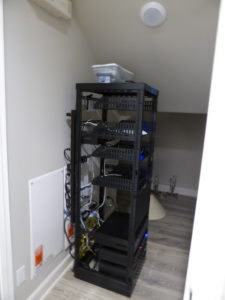
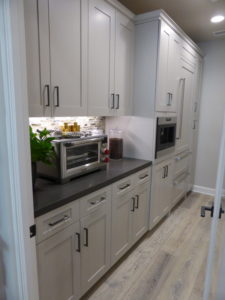
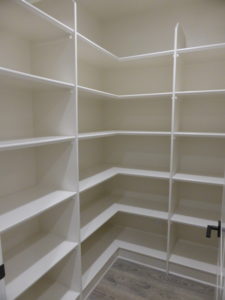
There is a walk-in pantry off the corner of the kitchen. It comes standard with shelving throughout and a standard door. The optional chef’s kitchen seen in the model has a single light French glass door (which is an additional upgrade, as the standard chef’s kitchen has no door), sub-zero 30” refrigerator, and built in Wolf coffee maker. It also has a counter, numerous cabinets, and several drawers. The back corner still has built-in shelves for food storage and there is a separate closet with storage beneath the stairs.
The walk-in pantry can also be a prep kitchen. It would have a standard door, sink, dishwasher, cooktop, and refrigerator. There would be some counter space, cabinets, and drawers, but no true pantry with shelving. It would still have the closet under the stairs, so you could add shelves there for food storage.
The great room is behind the kitchen. There are two windows facing the back of the house and sliding doors leading to the backyard. There is an option for a fireplace beneath the TV. The recessed lights are included but the crown molding is an upgrade.
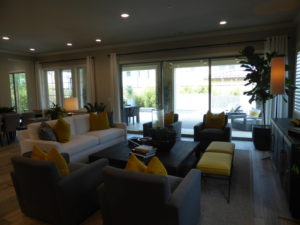
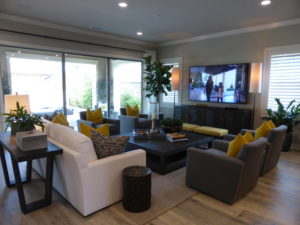
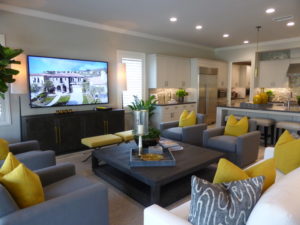
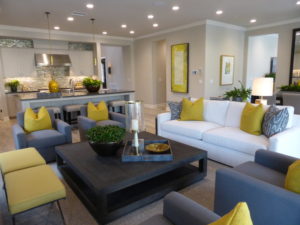
The far end of the great room is modeled as a dining room, where there are three windows facing the backyard.
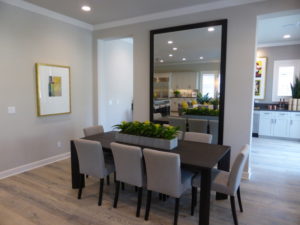
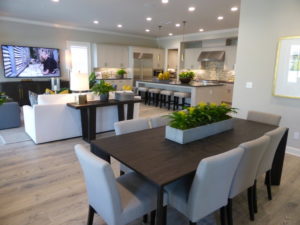
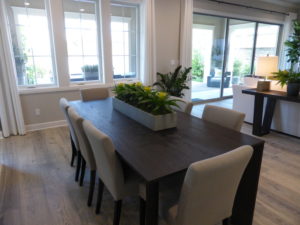
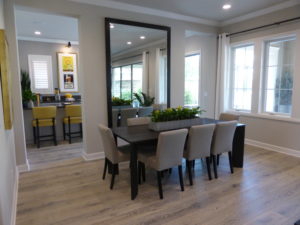
The standard floorplan has a den behind the dining room with the two open doorways as shown in the model. There are options for doors separating the rooms. The den would include lower base cabinets with a finished wood top. However, the model shows the optional wet bar instead of the standard room. Both options have two windows on the side and sliding doors leading to the backyard. The bar has seating for 4 – 5 people. Upgraded appliances in the bar include a sub-zero 15” ice maker, under counter beverage center, and under counter wine fridge; Bosch 18” dishwasher, Wolf 30” E-series drop down microwave; and workstation galley 4 with Cahill sink in satin nickel and disposal.
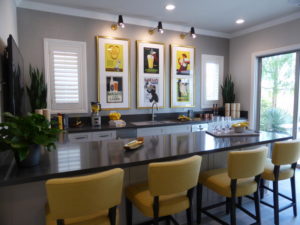
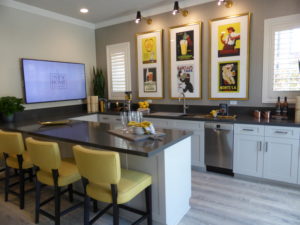
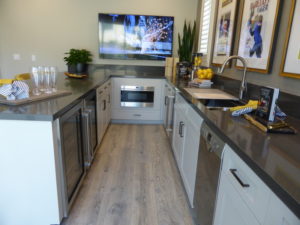
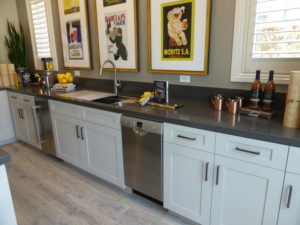
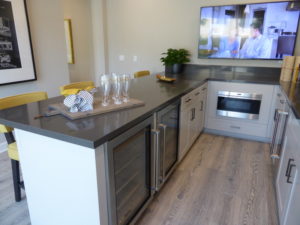
There is an option for an expanded great room, which would encompass the full space occupied by the great room, dining area, and den/wet bar. This option is not available with the outdoor loggia and casita/game room that I will describe below.
The backyard is spacious. The model shows the optional outdoor living room. This covered space stretches across the entire back of the home and includes recessed lights. The rest of the backyard is shown hardscaped with a wood deck at one end, pool in the middle, and built0in bar seating at the other.
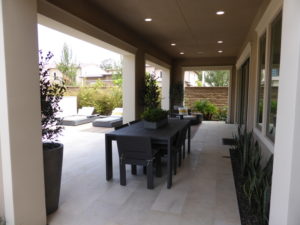
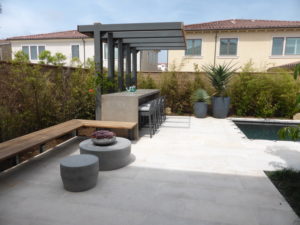
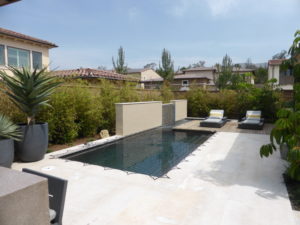
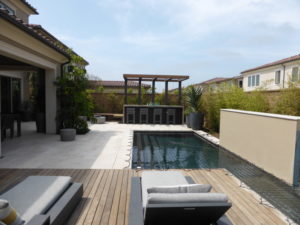
There are additional options for the backyard area. One option splits the current outdoor living room in half, with the outdoor portion behind the den area and an indoor conservatory behind the great room. With this plan, the den would have sliding doors to the outdoor room, the great room would be fully open to the conservatory, and the conservatory would have windows facing the backyard, an optional fireplace, and sliding doors on the left that lead to the outdoor room. Another option converts the entire outdoor living room to an indoor conservatory, which would be open to both the great room and the den. It would have windows on the left, an optional fireplace on the right, sliding or bi-fold doors on half the back wall and windows on the other half.
As mentioned above, there is also an option for a loggia and casita or loggia and studio/game room. If you choose either of these options, you cannot have an expanded great room, outdoor living room, or conservatory in any configuration. The loggia would be an outdoor room behind the great room. It would have sliding doors connecting it to the great room and open walls to the backyard on the left and right. With the casita, there would be a standard door on the back wall and with the studio, there would be sliding doors on the back wall of the loggia. The casita would have a bedroom with two windows on the right wall and sliding doors on the left. There would be a walk-in closet and bathroom across the back. The bathroom would have a single sink and a shower. If you chose the studio/game room, it would also have windows on the right and sliding doors on the left. The room would be bigger, as it wouldn’t have a bathroom. There would be an option for built-in cabinets across the back wall.
A hallway across from the kitchen leads to the powder room and first-floor bedroom suite. The powder room includes the pedestal sink as shown. The mirror and crown molding are upgrades. Access to the garage is next to the powder room. A set of included base cabinets with a short counter and single drawer offer a small drop zone.
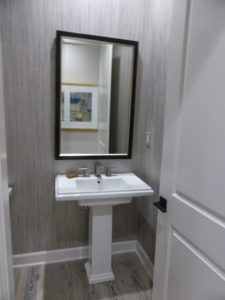
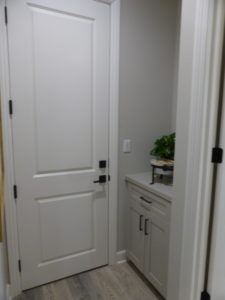
The bedroom has two windows facing the side of the house and a bypass closet. The recessed lights are included but the crown molding is an upgrade. The closet is shown with an upgraded organizer system. The en-suite bathroom has a vanity with a good amount of counter space and an upgraded countertop. The shower comes standard with a semi-frameless ¼” glass enclosure in chrome. The framed mirror is an upgrade.
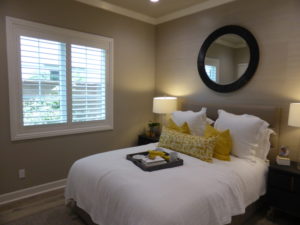
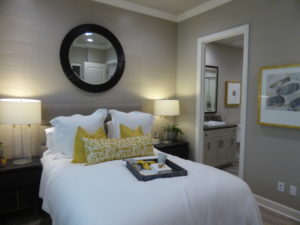
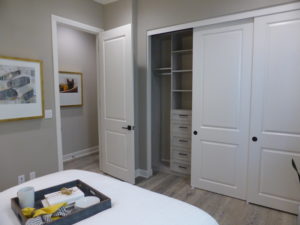
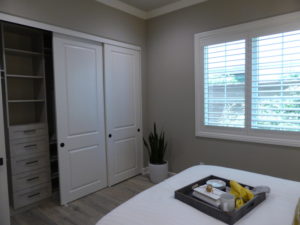
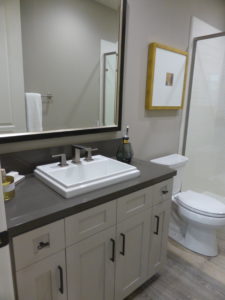
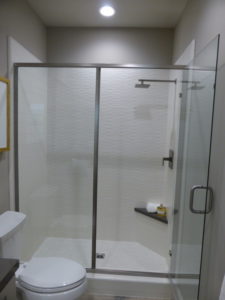
Though there are numerous options for the layout of the first floor, there aren’t any on the second floor. Bedroom 4 is at the top of the stairs on the right. It is a little bigger than the room downstairs. There is a small window facing the street and a slightly larger one on the side. There is a bypass closet shown with the standard shelf and pole. Upgrades in the room include the ceiling fan and prewire, crown molding, and cased openings. The en-suite bathroom has a large vanity with one sink, four cabinets, and three drawers. The shower is through a separate door. The countertop, backsplash, shower tile and full-height shower surround are all upgrades.
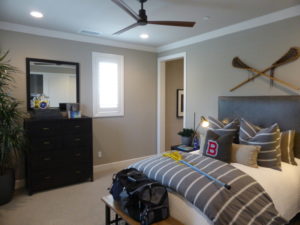
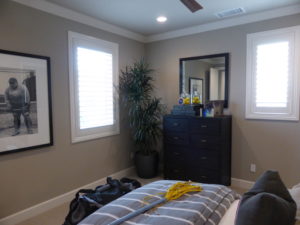
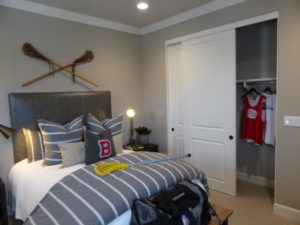
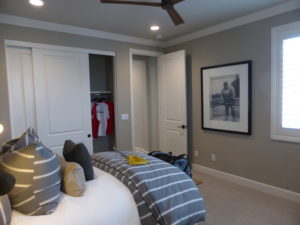
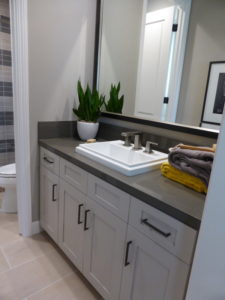
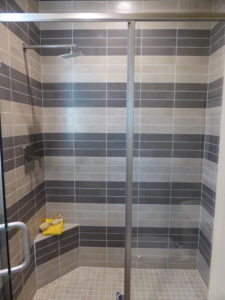
The laundry room is across from bedroom 4. It has space for side-by-side machines and is shown with the optional upper cabinets. The other wall has a sink and counter, though you have to close the door if you want to use the counter for folding. There is a small window above the sink.
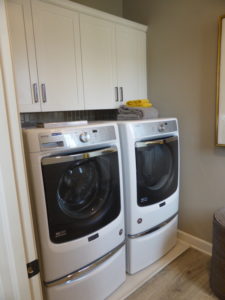
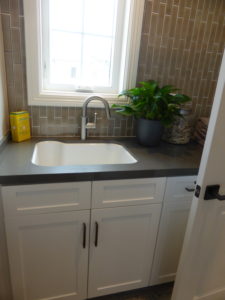
The master suite is next to the laundry room. There are base linen cabinets and optional upper cabinets outside the suite, shown with an upgraded counter. The bedroom is quite large and has space for a sitting area. Two windows face the side of the house and three more face the backyard. The recessed lights are included but the crown molding is an upgrade.
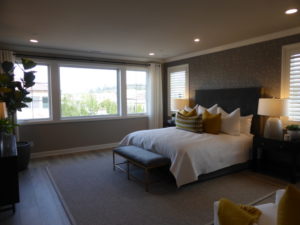
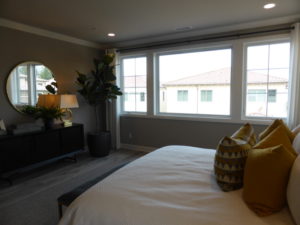
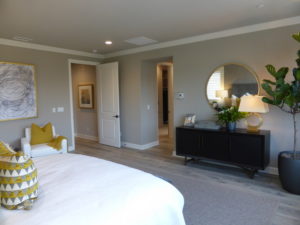
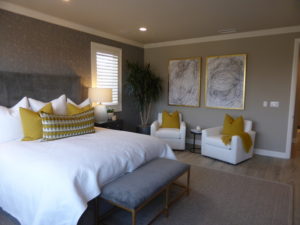
The master bathroom is through an open doorway, though there is an option for a door. Base linen cabinets with optional uppers sit across from the doorway and are modeled as an upgraded curio with glass doors. The walk-in closet is on the left and has a fully upgraded organizer system. In the bathroom, there are two vanities, each with a single sink, two cabinets, and six drawers. The bathtub and shower sit between them, with the tub deck forming a seat in the shower. Upgrades include the countertop, backsplash, tile surround and seat, and wall sconces.
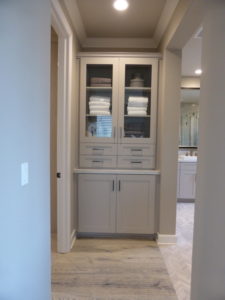
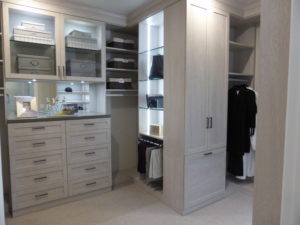
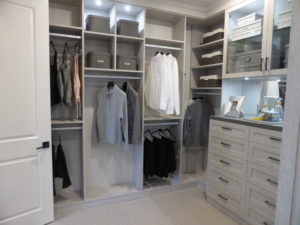
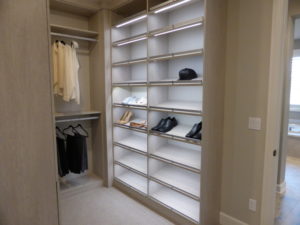
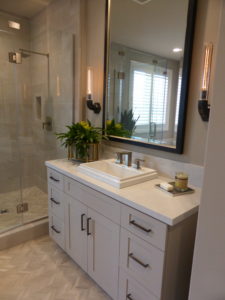
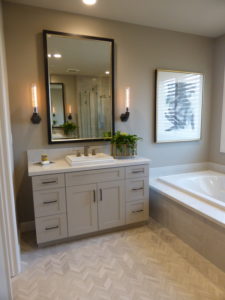
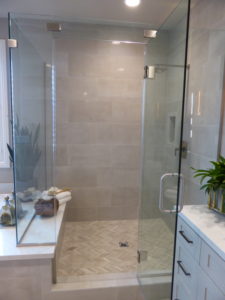
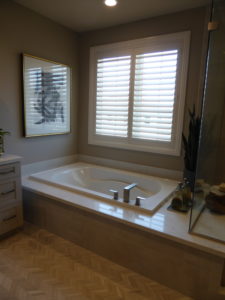
Bedroom 3 is at the end of the hall. It has windows facing the side of the house and is shown with upgraded crown molding and wall treatment. There is a walk-in closet off the bathroom shown with the standard shelves and poles.
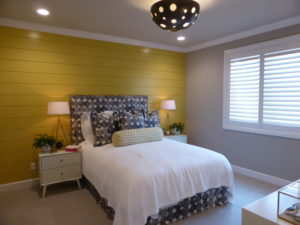
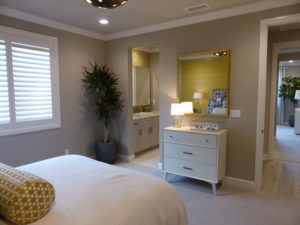
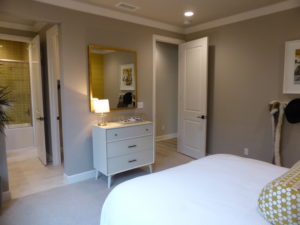
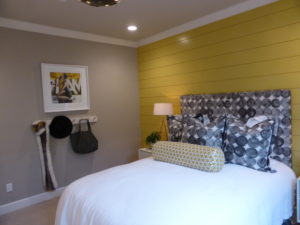
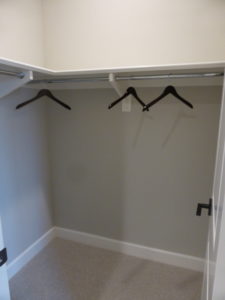
The room has a unique Jack-and-Jill bathroom. There is a vanity area off bedroom 3 with a sink, ample counter space, four cabinets, and two drawers. A separate doorway leads to the shower/tub combo and toilet. Yet another door leads to a separate vanity area, with a slightly smaller vanity that connects to bedroom 2. In the bathroom, the tub enclosure, crown molding, beveled mirror, and custom tile are upgrades.
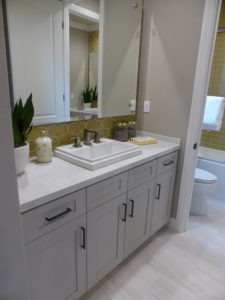
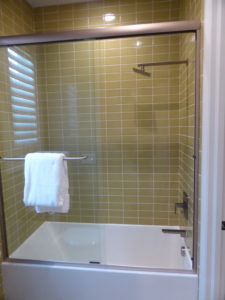
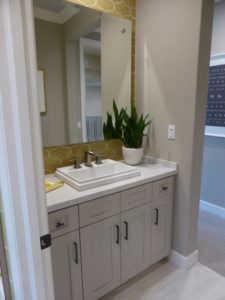
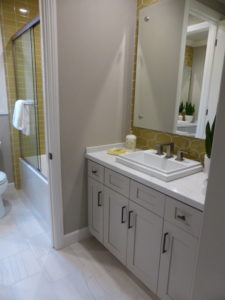
Bedroom 2 has an entry hall where the bathroom is and opens to a room that is comparable in size to bedroom 3. It has two windows on the side of the house and two more facing the backyard. There is a standard bypass closet.
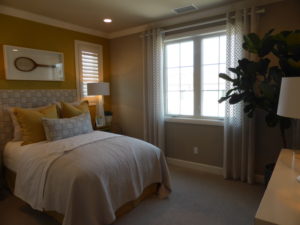
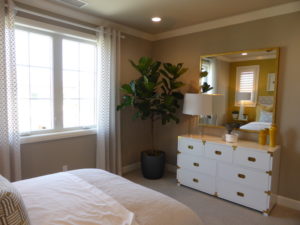
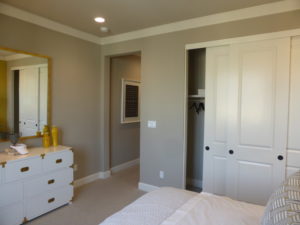
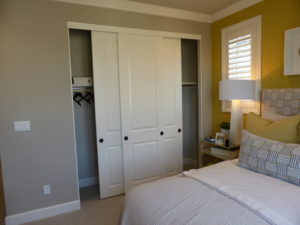
An open hallway along the staircase leads to the bonus room and has space for bookshelves or a desk. The bonus room is large, with two windows facing the street and two more on the side. The ceiling fan and prewire are upgrades. The room is easily big enough to divide into two separate spaces if desired.
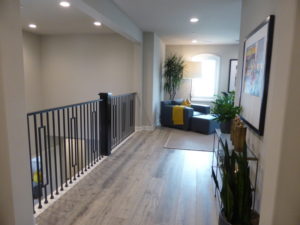
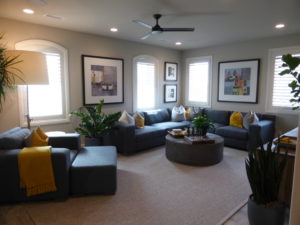
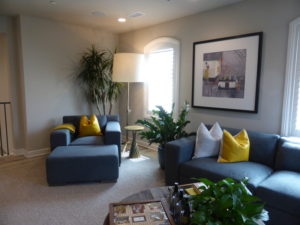
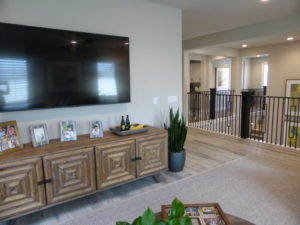
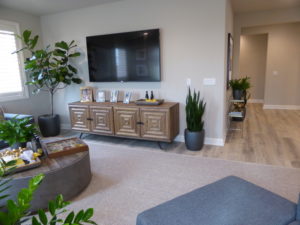
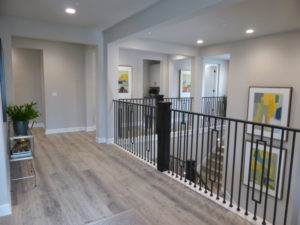
This home has great options for customization, including the private living suite inside the home and the casita behind it. I also like having a separate sitting room at the front of the house with the standard music room.
Residence 2
4,624 – 5,180
6 – 7 bedrooms, 5.5 – 6.5 bathrooms
Den/Office
Bonus Room
Optional multi-generational suite at bedroom 6 + den
Optional loggia and casita or studio/game room
Pricing on currently available home: $2,238,800
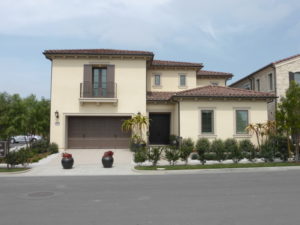
Residence 2 is set up with the sales office inside, occupying the space that would be the garage. Normally, the home has a two-car garage with a large storage area at the back. Upgrades found throughout the home include cabinetry and hardware, countertops, backsplashes, 7” baseboards, bath fixtures and accessories, light fixtures, structured wiring, audio and alarm systems, flooring, window treatments, and all decorator’s items.
The home has a wide entry, with the stairs on the right and space for a bench or console next to them.
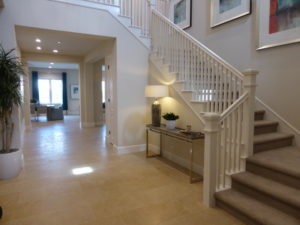
A doorway on the right leads to the den and bedroom 6. The den/office is a large room with two windows facing the street and one more on the side. The glass French door is an upgrade from the standard open doorway.
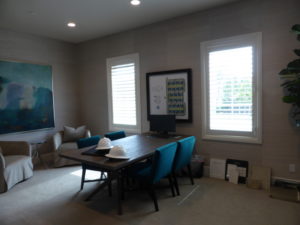
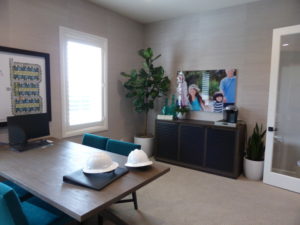
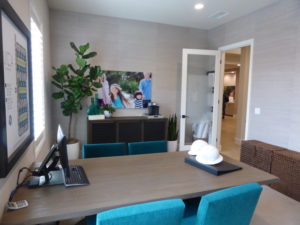
Bedroom 6 is next to the den. It has two windows on the side of the house and includes the recessed lighting. There is an en-suite bathroom, with an open doorway leading to the vanity. It has a bit of counter space on each side and four cabinets below. A door on the right leads to the shower and a door on the left leads to the walk-in closet. Upgrades include the countertop, backsplash, full-height tile surround, RH jet spray shower head, and Ladena undermount sink.
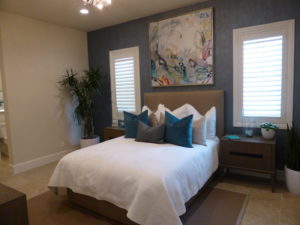
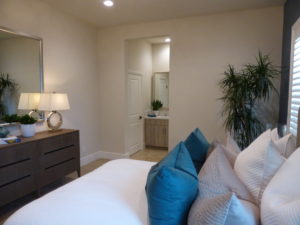
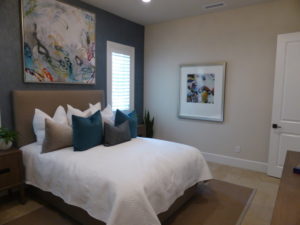
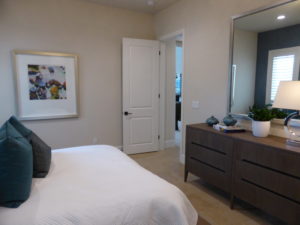
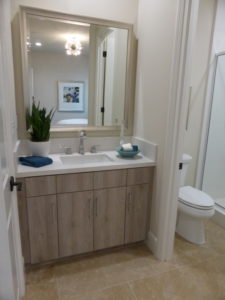
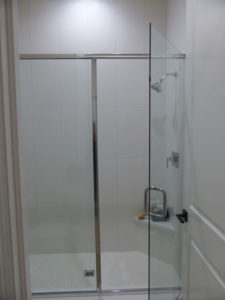
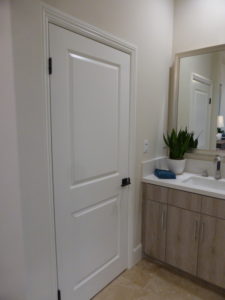
There is an option to convert the den and bedroom 6 into a multi-generational suite. The footprint would be almost identical to the current plan, with the exception being that the bedroom wouldn’t be accessible from the hall and there would be an actual door between the hall and the living area. There would be an open doorway between the living area and bedroom. It also has an option for built-in cabinets in the living area.
Halfway down the main entry hall, there is a small coat closet on the right. An alcove on the left leads to the garage access door and a set of base linen cabinets. The countertop is upgraded. The powder room is across from the garage. It has a floating vanity with two large drawers instead of the standard pedestal sink. Additional upgrades include the beveled mirror with chrome rosettes, sconces, and Ladena undermount sink.
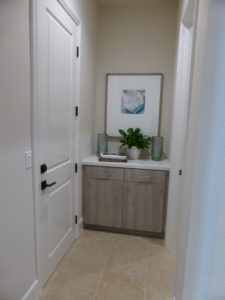
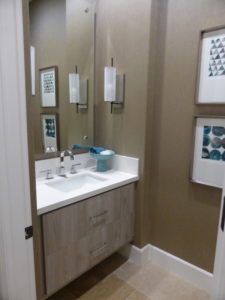
The formal dining room is at the end of the hall on the right. It is a more defined space than the dining area in residence 1. There are two windows facing the side and it has upgraded ceiling beams.
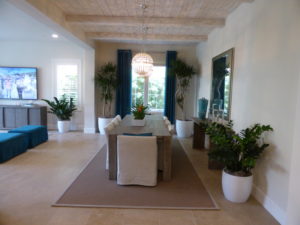
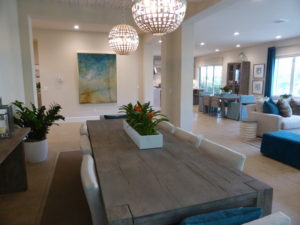
The great room is behind the dining room. It has two windows on the side and sliding doors at the back. There is an option for a fireplace between the windows. The stacking sliders are upgraded. The room is quite spacious and open to both the dining room and the kitchen.
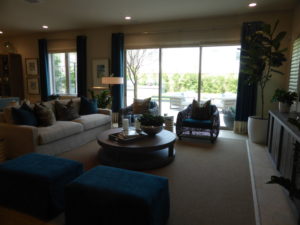
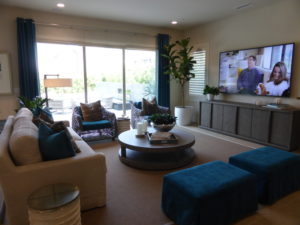
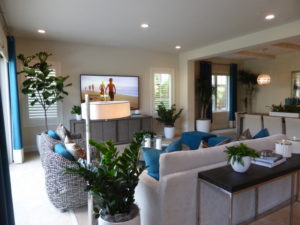
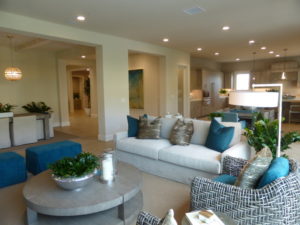
There is space for a casual dining area between the great room and the kitchen. It has two windows that face the backyard.
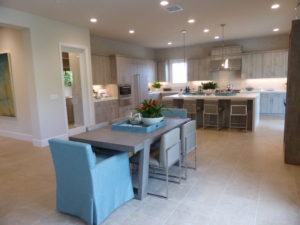
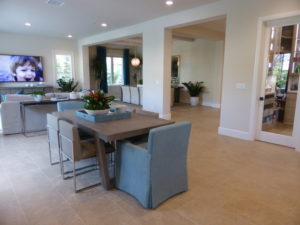
The kitchen has a wide island with seating for four on one side. The other side has the sink and two dishwashers (one is an upgrade). The cooktop is on one wall and the fridge, microwave and oven are on the other in the standard plan; however, the cooktop is upgraded to a full range so there is an upgraded warming drawer in lieu of the wall oven. There are upgraded Wolf appliances, including a 48” dual fuel range, 48” hood and 1200 CFM blower, 30” oven, 30” E series drop down microwave, and the warming drawer. The 24” Asko dishwashers and sub-zero 30” refrigerator with 18” freezer are also upgraded. Additional upgrades found in the kitchen include the Kohler 36” Whitehaven apron sink, custom countertops and backsplash, waterfall island with 14” deep base at back, cabinets in Metro Tyburn (group 3), roll-out shelves, pot and pan drawers, and pendant lighting with prewire. The kitchen includes a walk-in pantry with an upgraded French door and organizers.
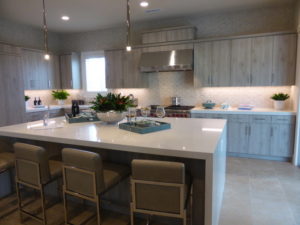
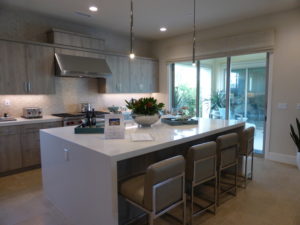
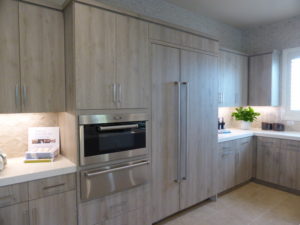
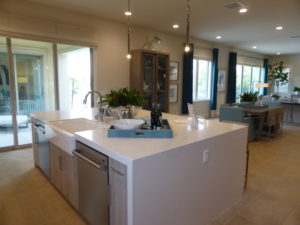
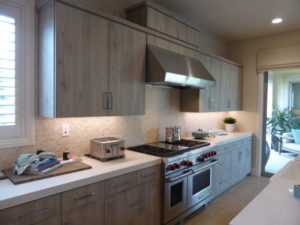
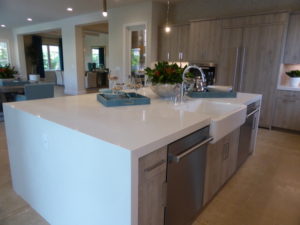
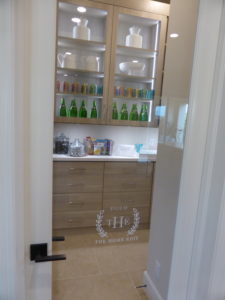
As in residence 1, there are options for a prep kitchen or chef’s kitchen. Both would be accessed from the walk-in pantry and would occupy most of the garage’s storage area. Each would have L-shaped counters and cabinets with a refrigerator at one end. The prep kitchen would have a cooktop and sink while the chef’s kitchen would have a built-in coffee maker.
The options for the backyard are also similar to residence one. You can choose an outdoor living room or a conservatory. Both options could go behind the kitchen and nook or behind the great room but can’t stretch the full length of the house. There are also options for a loggia and casita or loggia and studio/game room. Again, they could be either behind the kitchen or behind the great room. Unlike residence 1, you could have a loggia combination and outdoor room or conservatory. The casita would have a full bathroom and walk-in closet and the studio/game room would have an option for built-in cabinets. The model shows the loggia and studio/game room option.
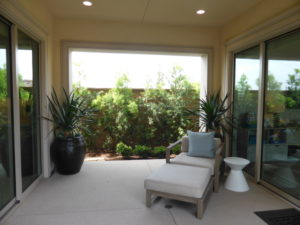
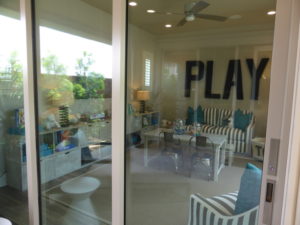
The backyard is shown with a combination of hardscape and landscape and a built-in grill.
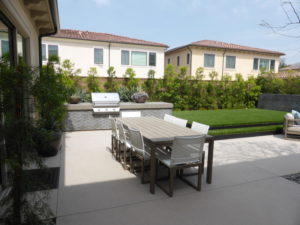
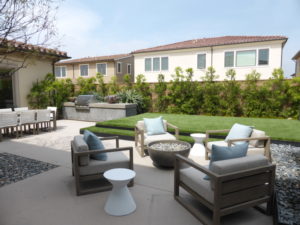
There are five bedrooms and a bonus room on the second floor without any options to customize the floorplan. Bedroom 5 is at the top of the stairs on the right. It has two windows facing the side of the house and a closet with three drawers that occupies one full wall. The recessed lights are included but the crown molding, RH flushmount light, and closet organizer are upgrades. The en-suite bathroom has a large vanity with one sink, four cabinets and three drawers. The shower is smaller than average but not tiny. Upgrades include the shower head, cased opening at bath entry, Ladena undermount sink, and beveled mirror.
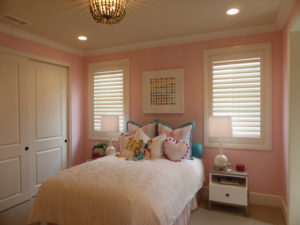
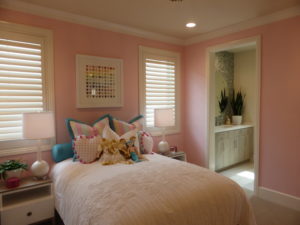
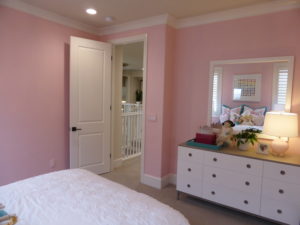
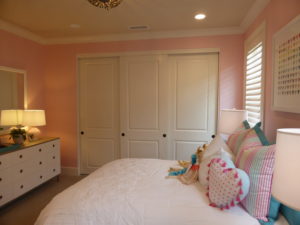
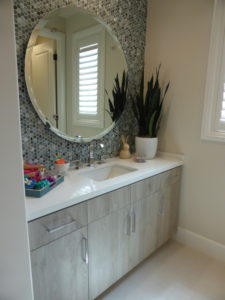
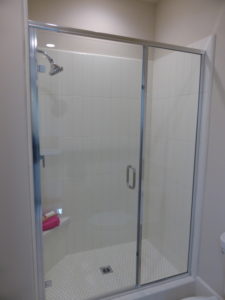
The master suite is next to bedroom 5. The bedroom is quite large, with three windows facing the backyard and two more on the side. The recessed lighting is included but the crown molding is an upgrade. There is an option for a door separating the bedroom and bathroom.
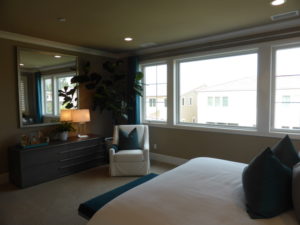
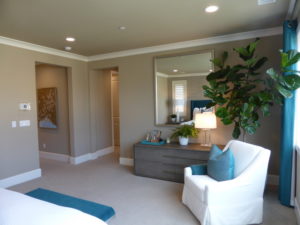
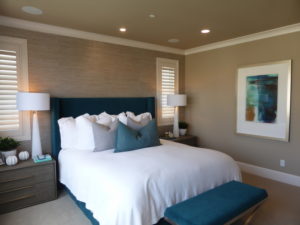
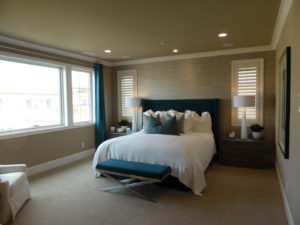
As you enter the bathroom, the walk-in closet is on the left. It has an upgraded organizer. There is one large vanity with two sinks and numerous drawers. The shower and tub are across from the vanity, with the tub forming a ledge in the shower. The shower has a full seat on another side. Upgrades in the bathroom include the counter, backsplash, all drawers in lieu of cabinets, ¾” clear glass shower enclosure in chrome, rainfall shower head, handheld shower at tub, Ladena undermount sinks, mirrors, and sconces.
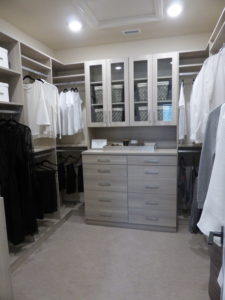
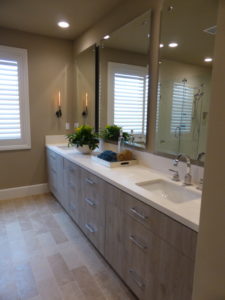
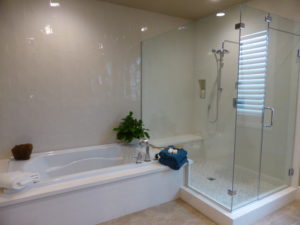
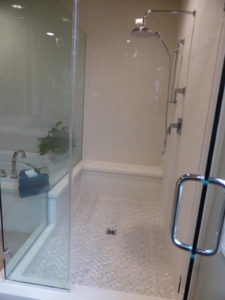
Bedroom 3 is on the opposite side of the landing. It is the smallest bedroom and has just one window facing the side of the house. There is a standard bypass closet. The crown molding, ceiling fan, and prewire are upgrades.
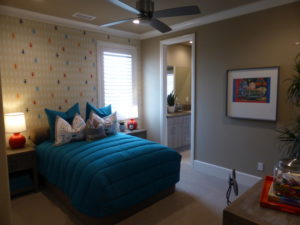
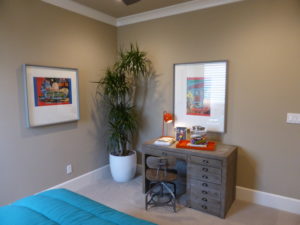
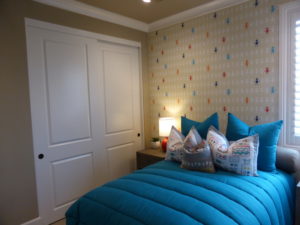
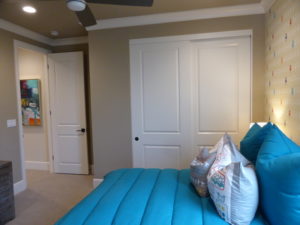
There is a Jack-and-Jill bathroom between bedrooms 3 and 2. It has two sinks in a shared vanity, with two sets of cabinets and three drawers. The shower/tub combo is through a separate door. The Ladena undermount sinks are upgraded.
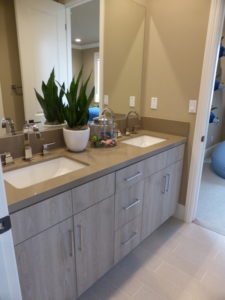
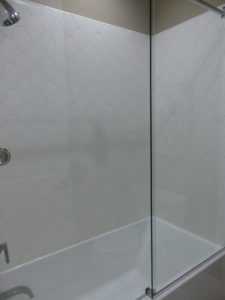
Bedroom 2 is at the back of the house and is much larger than bedroom 3. There are three windows facing the back and one on the side. The crown molding is an upgrade. The bypass closet is in an entry hall to the room.
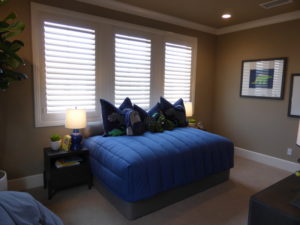
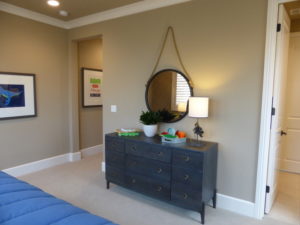
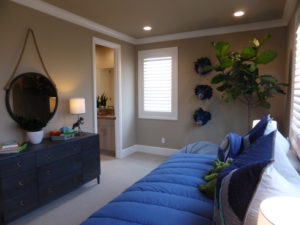
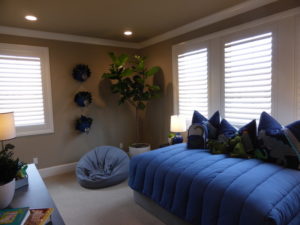
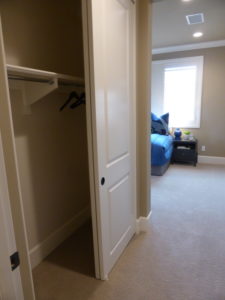
The laundry room is off the same hall as bedrooms 2 and 3. It has a sink with a small counter, three base cabinets, and several optional uppers. There are side-by-side machines. The countertop, Kohler glen single basin undermount sink, and “Cahill” prep size faucet are all upgrades.
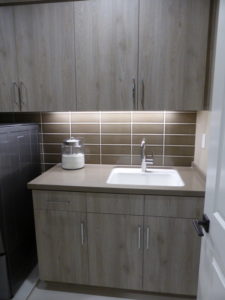
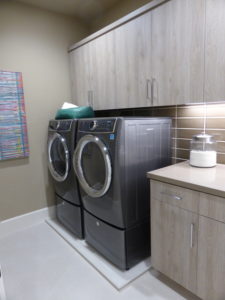
The bonus room is off the main landing. There are base linen cabinets outside the door with an option for uppers. The counter is upgraded. The room is a good size, with three windows on the side of the house and recessed lights.
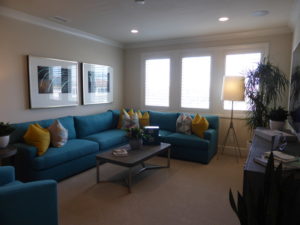
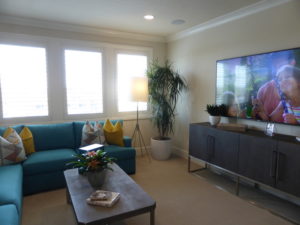
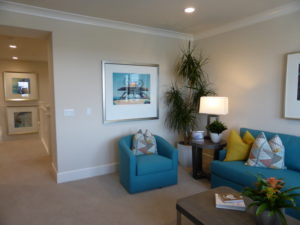
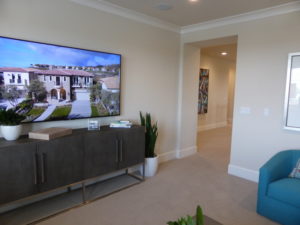
Bedroom 4 is next to the bonus room. The bathroom is off the entryway. It has a small vanity with three drawers in lieu of cabinets and an upgraded undermount sink. There is a shower with a seat and upgraded jet spray shower head. The large bedroom has two windows facing the side of the house and French doors leading to a Juliet balcony. The closet has three sliding doors but is smaller than the one in bedroom 5. The lights are included but the crown molding is upgraded.
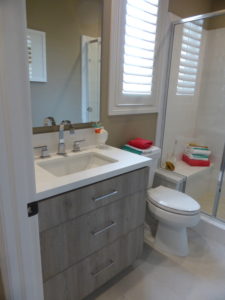
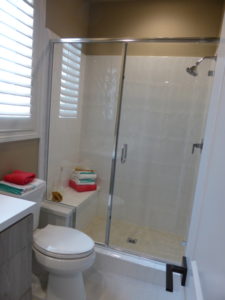
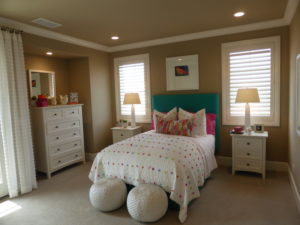
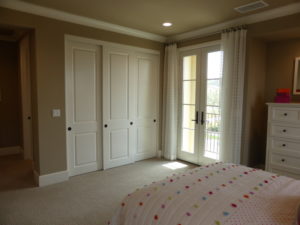
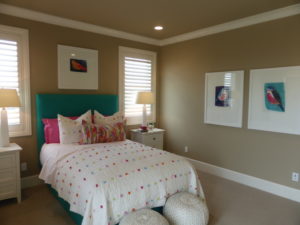
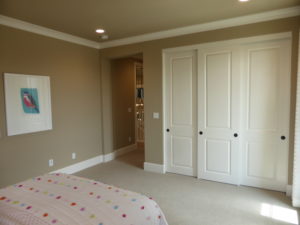
Having five bedrooms and a bonus room upstairs will be great for a large family. The flexibility downstairs and in the backyard allows buyers to customize the home to best suit their needs.
The Lucca collection is great for families searching for a larger house. It isn’t as far into the hills as Bella Vista and Alta Vista, making it closer to the school and neighborhood amenities.