Behind the entry-coded gate of Northwood’s Canyon Creek sits a desirable single level home on the cul-de-sac street of Ramada. The home has a mix of original and updated features, and shows nicely. The street has very limited residential traffic and has walking trails, community tennis courts and pool close by. The home is in close proximity to Santiago Hills Elementary School, Sierra Vista Middle School and Northwood High School.
Asking Price: $938,800
Bedrooms: 3
Bathrooms: 2
Square Footage: 1,841
$/Sq Ft: $510
Lot Size: 5,227
Property Type: Single Family Residence
Year Built: 1979
Community: Northwood – Canyon Creek
HOA dues are $180 per month
Mello Roos: No
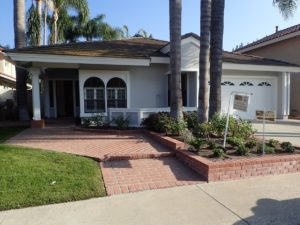
This home comes with an updated kitchen and bathrooms, scraped ceilings, new flooring and paint. The windows are original and some of the features of the master bathroom are awkward. The former atrium has been built in as part of the home, allowing it to be used as an extra space for an office or playroom. Single story houses are highly sought after since they are harder to find in Irvine.
The front door leads into a light and bright room with vaulted ceilings, a skylight and one of the two entrances into the built-in atrium area. A step-down living room is located to the right. Recessed lights have been installed in the vaulted ceilings. New beige carpet creates a neutral tone to the area. A coat closet sits to the left.
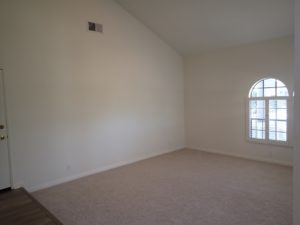
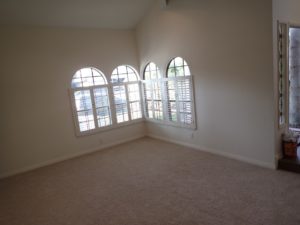
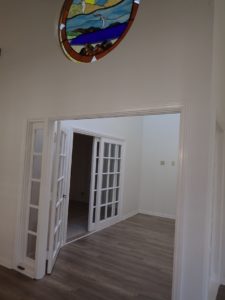
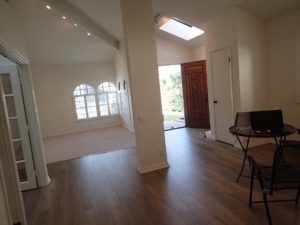
Tile floors that look like wood flows throughout the hall, dining room, atrium and kitchen. The built-in atrium has vaulted ceilings with glass door leading to the area. If the owner plans to use the third bedroom as a sleeping area, it is a bit strange to see glass doors leading into the atrium area as well as into the bedroom on the adjacent wall in the atrium, unless curtains are hung.

The dining area is a standard size.
Behind the dining room wall is the kitchen, which opens up to the family room. On the right hand wall is a set of cabinets and extra countertop space, which would be nice for a place to set the phone, fruits or mail. It looks like it might have once been a pantry or closet area. Across from the wall is the kitchen with a peninsula looking out towards the family room. The kitchen has been updated with added hardware to the cabinets, granite countertops, updated lighting and stainless steel appliances.
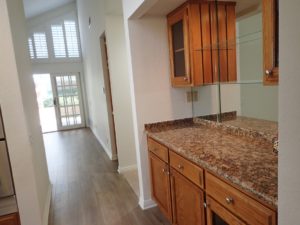
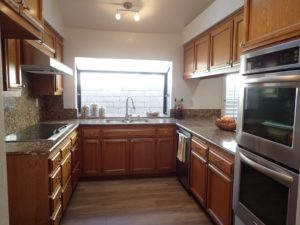
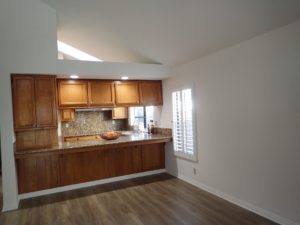
The family room is a decent size with the original brick fireplace. The vaulted ceilings and windows that reach the ceiling bring in an abundance of natural light.
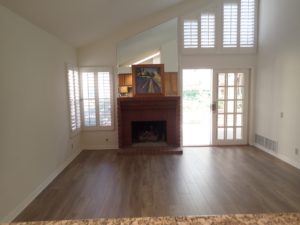
The sliding glass door opens up to the yard. It is hardscaped apart from a small retaining wall with bushes on it. Oddly, there is a little wall within the yard which provides a little private area outside a sliding glass door from the master bathroom. What struck me as extra strange was that the sliding glass door leads straight into the master bathroom’s sunken bathtub. The realtor suggested that the buyer tear down the wall and change the sliding glass door into a wall.
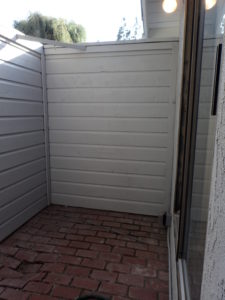
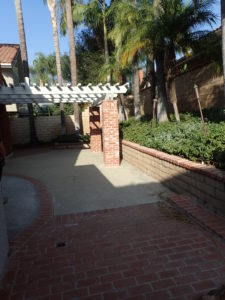
At the end of the hallway, leading to the bedrooms, are a set of linen cabinets. Immediately to the left is the master bedroom. With vaulted ceilings, and 4 large windows reaching the ceiling, the room feels open and light. A mirrored double sliding door closet is found along one wall. An additional mirrored closet is found in the master bathroom. The bathroom is found through an open doorway. There is no privacy door, so the noise and light may affect someone who is still in the bedroom. The bathroom has vaulted ceilings which creates an open feel. Although it looks like it has been updated since the original build of the home, the sunken tub with tile lining the entire tub dates the bathroom. Not only is the tub sunken into the ground an original feature, but the odd feature is that on the far wall is a sliding glass door that leads out to the backyard. Why would there be a sliding glass door from the tub, leading to the yard? I have seen this model with the tub remodeled into a large shower. I’m also not a fan of carpet in the sink area, but this can be changed out if desired.
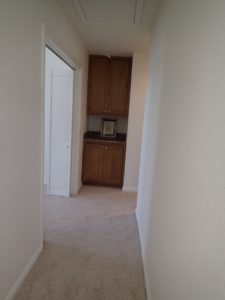
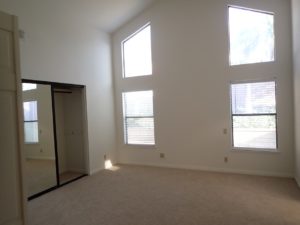
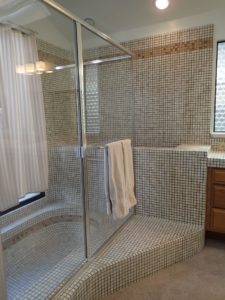
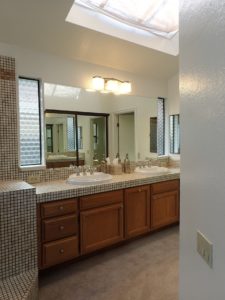
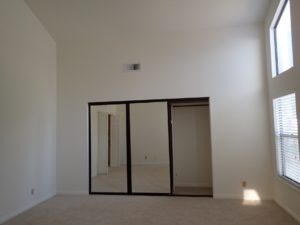
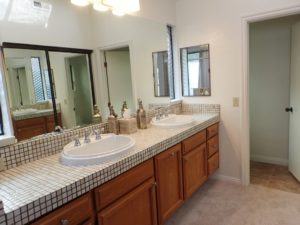
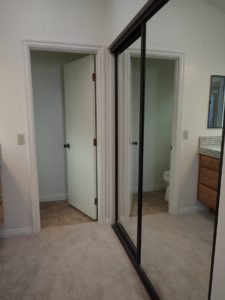
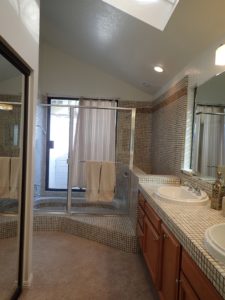
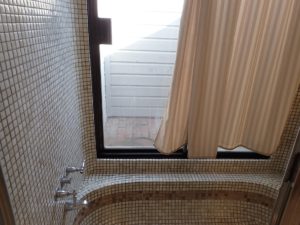
The shared bathroom sits beyond the hall’s linen cabinets. It is a partially updated with a new granite countertop, tile flooring, and what appears to be update tile surround in the tub/shower combo. The original fluorescent lighting is still present, as well as the original window high up in the tub/shower.
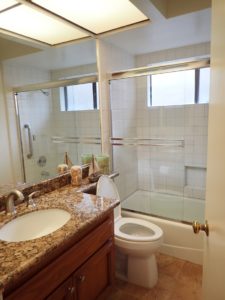
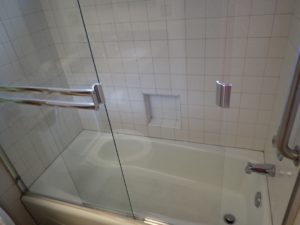
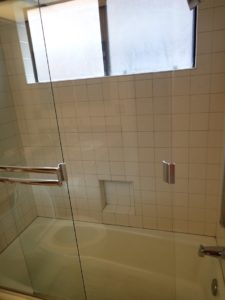
The first secondary bedroom is a nice size with a mirrored closet door. A sliding glass door is the only access to natural light, so with the curtains open, I do not know how much privacy you get with the other built-in atrium glass door on the perpendicular wall. I feel like the room will either be dark with curtains drawn, or light with no privacy to the front of the home.
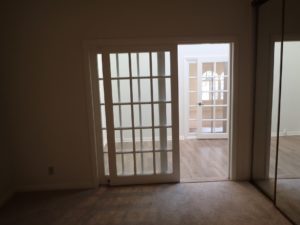
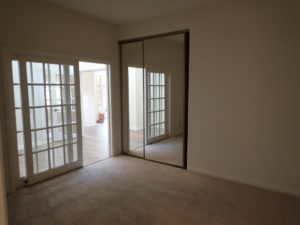
The last secondary bedroom is a nice size as well with windows facing the side yard. A large duct tube is running along the bottom of the closet, which may or may not be bothersome to the owner.
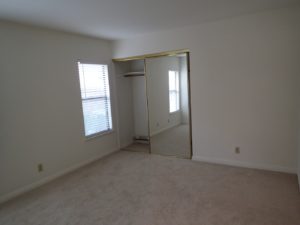
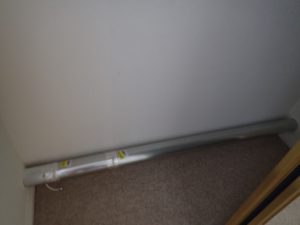
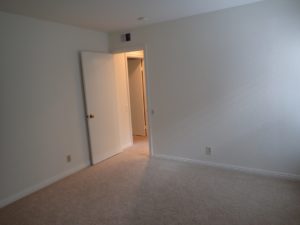
One feature the realtor mentioned was the attic with proper flooring installed. It is a great place for extra storage.
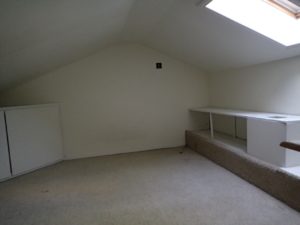
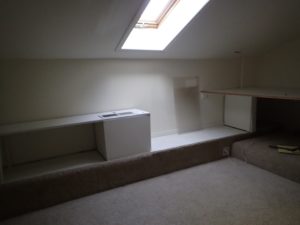
4 Ramada has many nice upgrades. While a desirable single level home, I am not sure if I love the layout for the price.