As of October 16, the home is under contingency. The Open House was bustling with a constant flow of people, and it was nicely upgraded. The location is a corner lot which backs to Northwood, sides to Monitor and front facing Fort Sumter. The property sits across the street from the tennis courts and feeds into Brywood Elementary, Sierra Vista Middle School and Northwood High School.
Asking Price: $959,900
Bedrooms: 4
Bathrooms: 2.5
Square Footage: 2,341
Lot Size: 5,500 Sq. Ft
Price per Square Foot: $410
Property Type: Single Family Residence
Year Built: 1978
HOA: $62/month
No Mello Roos
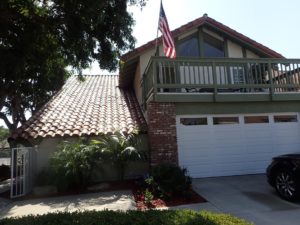
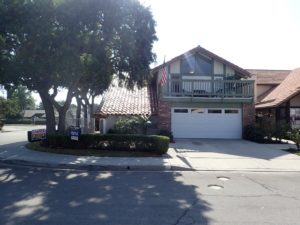
Located on the side of the home is the entryway. Upon entry, the staircase and a hall leading to the family room is directly in front of you. To the right is a step-down living room. To the left is a step down dining room. The home is fully remodeled with updated lighting, new windows, flooring, paint, and smooth ceilings.
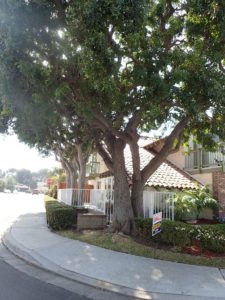
The living room is carpeted and has a sloping roof at the far end of the room. I have seen this model with a built-in bar.
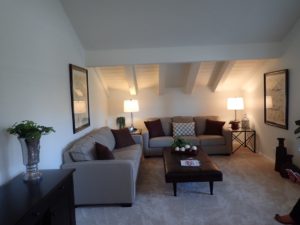
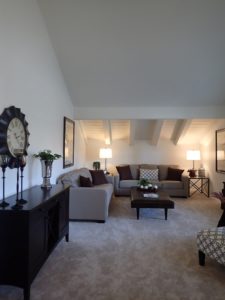
Able to accommodate a decent size table, the dining room is a standard size. One of the entryways into the kitchen is found off of the dining room. Wood laminate floors flow throughout the dining room, kitchen and family room.
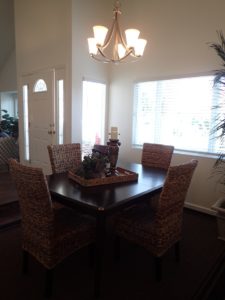
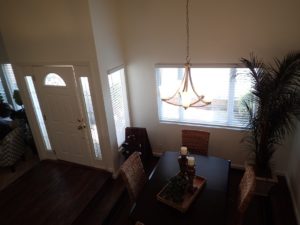
The kitchen has white cabinetry, granite countertops, full backsplash, stainless steel appliances and recessed lights. The kitchen sink sits beneath the large windows looking out into the backyard. The casual eating area sits in between the dual French doors and a wall with floor to ceilings built-in cabinetry.
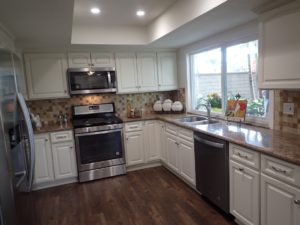
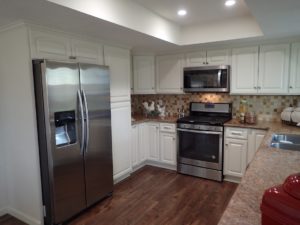
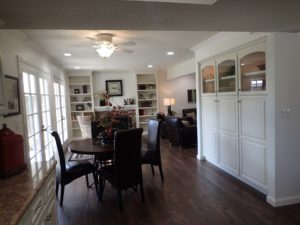
The eating area opens up to one end of the family room, which has a cozy brick fireplace with a nice mantel and built-in bookshelves on each side. The room wraps around the corner. A low beam sits in the middle of the ceiling, but the family room is nicely decorated so it was less noticeable. At the back of the rectangular family room is a built-in entertainment center. A short hallway in the back leads to the powder room, set of linen cabinets and garage entry.
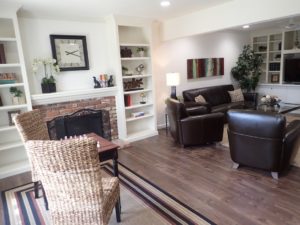
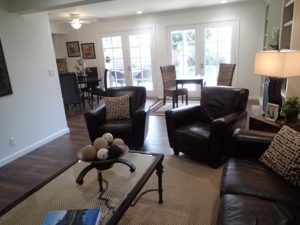
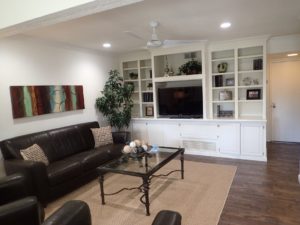
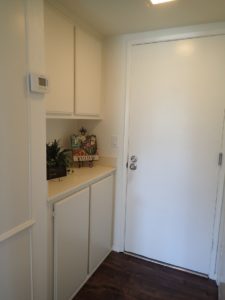
The powder room has a corner sink with new granite countertops, new flooring and nice wood cabinetry.
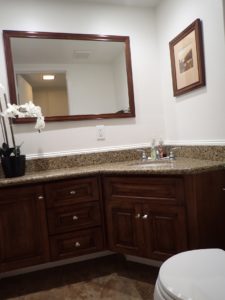
The backyard is larger compared to some other Irvine homes. Just outside of the French doors is a covered patio, large enough to furnish patio furniture and a bar-b-que. Beyond the patio is grass and a planter with trees lining the back wall. With the home backing to Northwood, the backyard feels more private with no neighbors overlooking the yard.
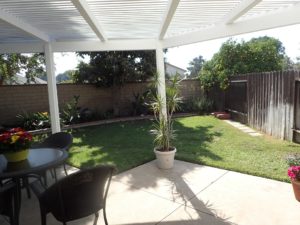
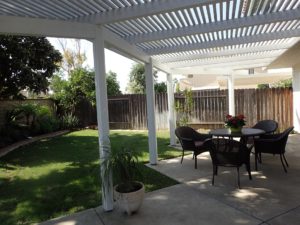
Four bedrooms are found upstairs. The master bedroom is found immediately to the right through a set of double doors and two glass doors leading out to a nice sized balcony. The vaulted ceilings and two large windows creates a nice light feel to the large room. Three mirrored closet doors are located on the wall on the left, next to the bathroom entrance. A nook is located to the right, currently with a mounted television. A nice frosted privacy door leads into the remodeled bathroom. The bathroom is remodeled with wood cabinetry, decorative mirrors, dual sinks, new lighting, and tile flooring. One downfall is the toilet is not in a separate room.
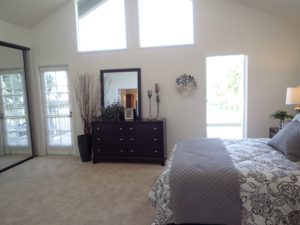
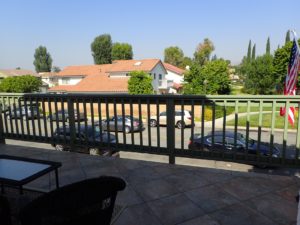
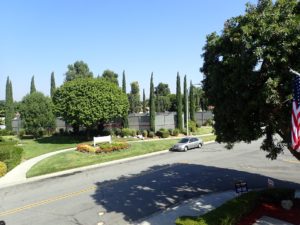
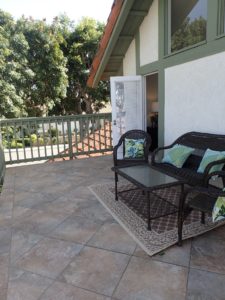
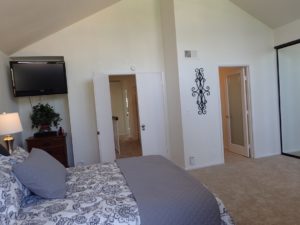
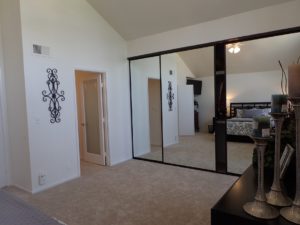
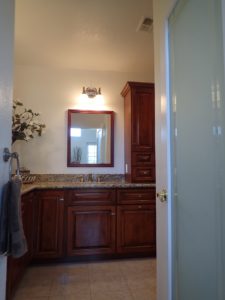
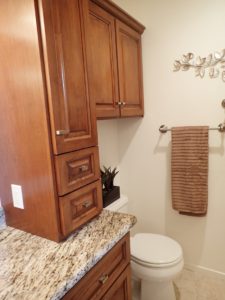
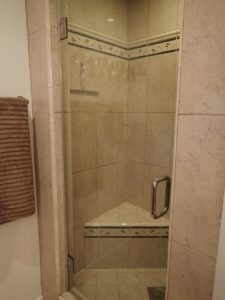
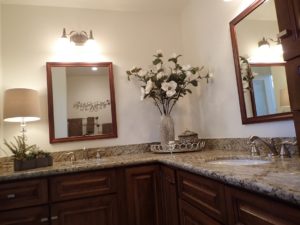
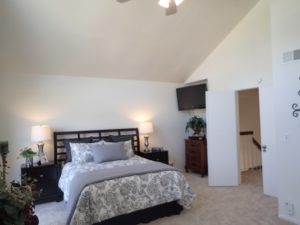
The shared bathroom sits between the master and the secondary bedrooms. It has a single sink and is completely remodeled with new flooring, mirror, lighting, countertops and bath/shower combo with granite surround.
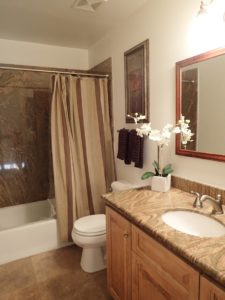
The first secondary bedroom is located at the end of the hallway. It is a decent size and has a double door closet. Equipped with a ceiling fan and large window looking out to the backyard, the bedroom shows nicely.
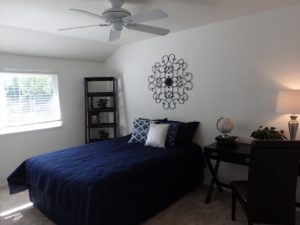
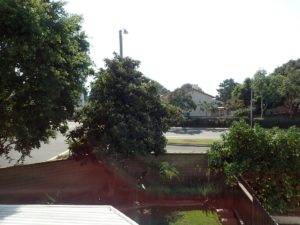
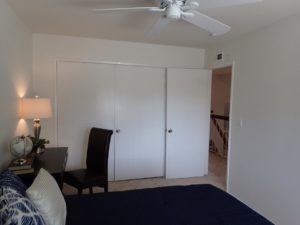
Down a perpendicular hallway are the last two bedrooms and a set of linen cabinets. The middle bedroom is slightly smaller than the other two, but is a standard size and is furnished with a ceiling fan.
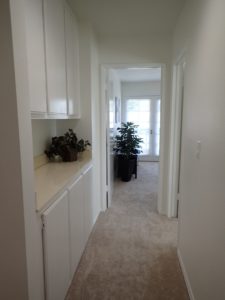
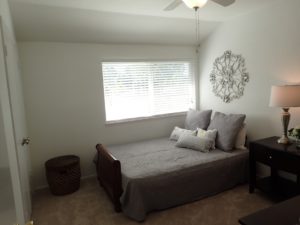
The last bedroom is light and bright with one window and glass doors leading to a small balcony.
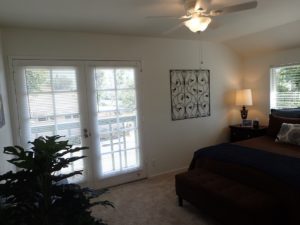
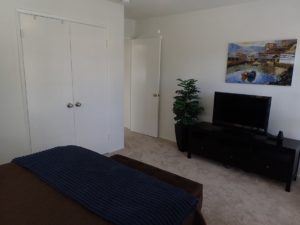
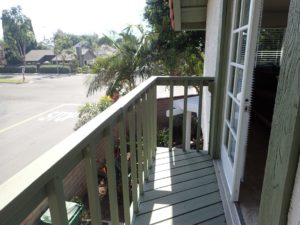
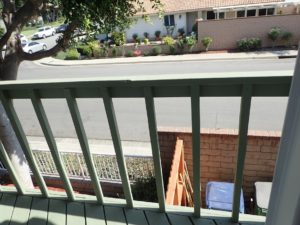
The home shows nicely. I was surprised by the higher price for the zero-lot line property, backing to a street, but the home sits across from the tennis courts and has a nice lot size. The layout is nice and the elementary school and middle school are walking distance.