Behind the entry-coded gate of Northwood’s Canyon Creek sits a turn-key, two story home with large bedrooms and remodeled kitchen and bathrooms. Behind the gates, along the streets with speed bumps throughout, traffic is minimal and appears safe for kids to play outside. Property prices have been on the rise, and interesting enough, the home initially listed at $1,350,000 and then increased within a day to the asking price of $1,368,888.
Asking Price: $1,368,888
Bedrooms: 4
Bathrooms: 2.5
Square Footage: 2,870
$/Sq Ft: $477
Lot Size: 5,200
Property Type: Single Family Residence
Year Built: 1984
Community: Northwood – Canyon Creek
HOA dues are $180 per month
Mello Roos: No
Schools: Santiago Hills Elementary, Sierra Vista Middle School, Northwood High School
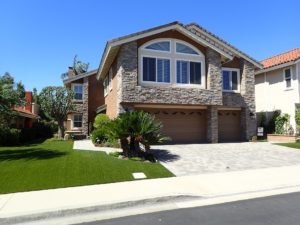
This home encompasses so many upgrades, both indoors and outdoors, that they had a sheet listing all of them. From flooring to lighting and kitchen, bathroom and landscaping, the home is move-in ready.
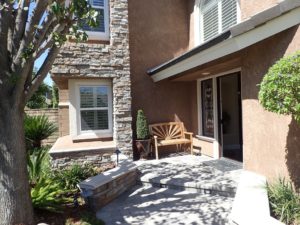
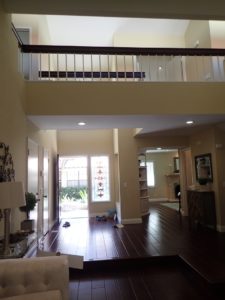
Because the distressed wood floors flow seamlessly throughout the ground floor, there was a sign to warn guests of the step down into the living room. With vaulted ceilings and large windows, the space was open and bright. A remodeled fireplace with a mirror above, sits in the middle of the back wall. To the left is a step-up dining room that fits a nice sized dining table.
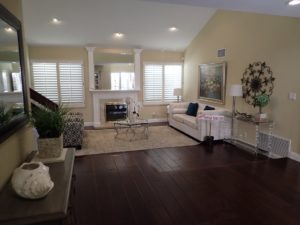
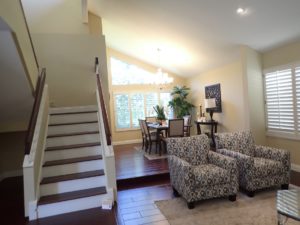
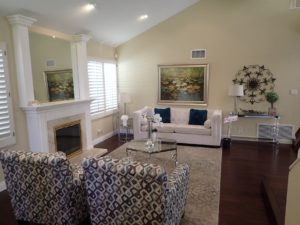
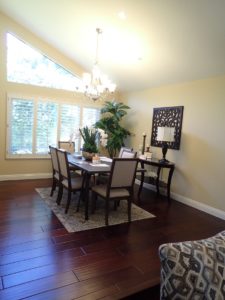
One of the kitchen entrances is found off of the dining room. The kitchen is fully remodeled with new lighting, wood cabinetry, corian countertops, built-in refrigerator and stainless steel appliances. An abundance of storage is found within the cabinets, island cabinetry and an over-sized walk-in pantry. A peninsula with a breakfast bar has space for a couple bar stools and separates the kitchen from the casual eating area and family room.
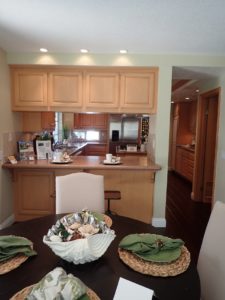
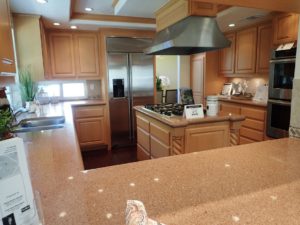
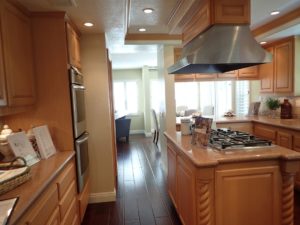
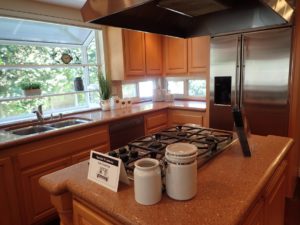
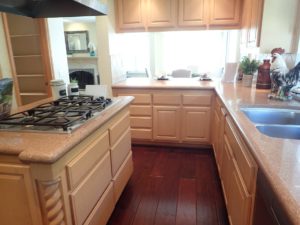
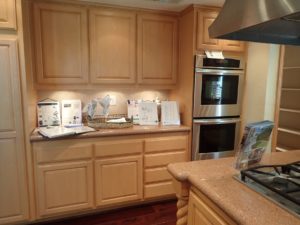
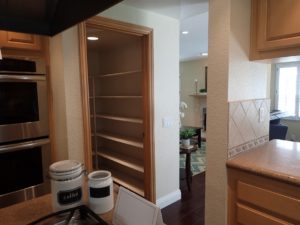
The casual eating area was spacious and has windows that extended up to act as part of the ceiling. The windows on the extension looked original. The space opened up to the spacious family room. A remodeled fireplace sits along one wall. The room is large enough to set up furniture in various ways.
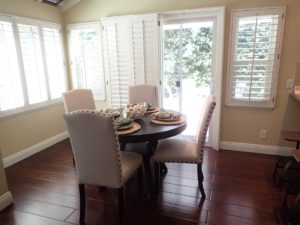
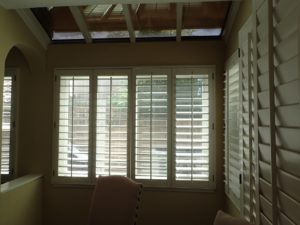
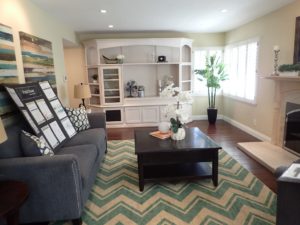
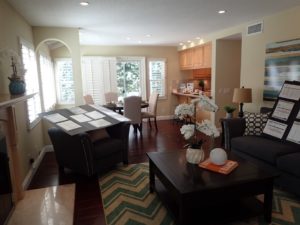
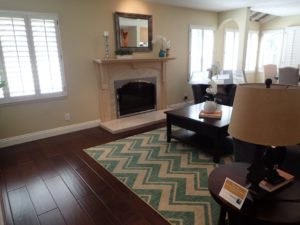
The sliding glass door located in the casual eating area opens up to the backyard. A lattice fiberglass porch cover sits above the patio. Like the front yard, the grassy portion is artificial grass and looks clean and pristine. The yard can accommodate patio furniture and a bar-b-que.
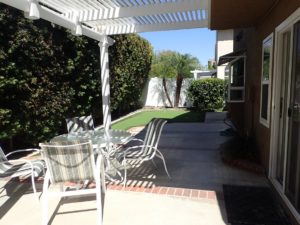
The powder room has been remodeled with a single sink, wood cabinetry and updated lighting. A set up upper cabinets with glass doors sits above the toilet.
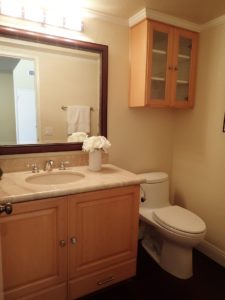
Once upstairs, an open skywalk leads back to the bedrooms and bathroom. Immediately to the right, through double doors is the master bedroom. A very large room, the master bedroom has vaulted ceilings with recessed lighting. A large nooks in the back of the room, with a fireplace and a wet-bar. The space could be used as a sitting area or could be converted into a small area with a television, or an office set-up.
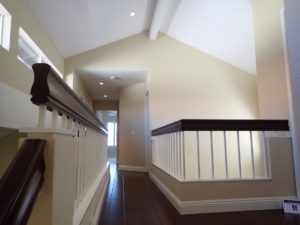
An opening leads you into the step-up bathroom. It appears a privacy door could be added if desired. Like the bedroom, the bathroom has vaulted ceilings, creating an open, light space. A skylight sits above the vanity and there are 2 additional windows bringing in natural light. Fully remodeled, the bathroom has dual sinks, wood cabinetry, new stone flooring, a very large walk-in closet, a large soaking tub with a television mounted on the wall, and nice sized shower.
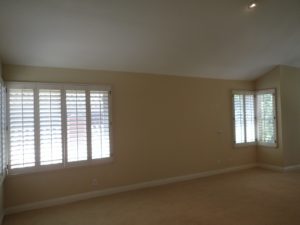
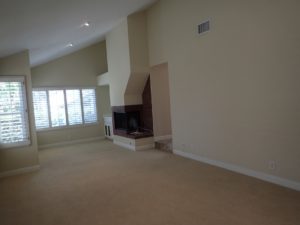
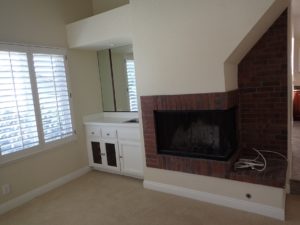
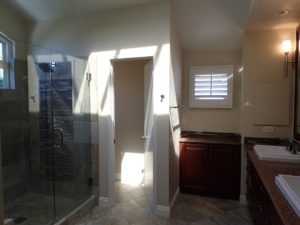
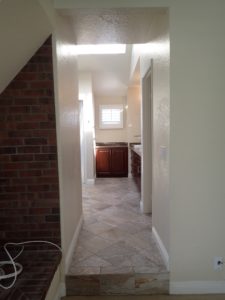
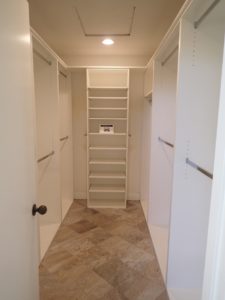
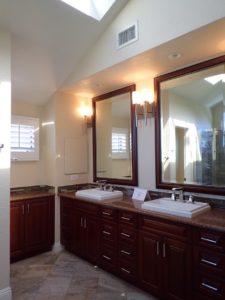
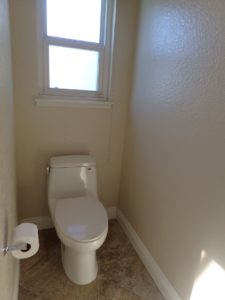
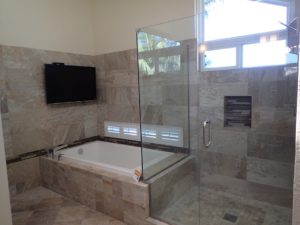
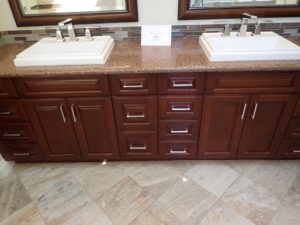
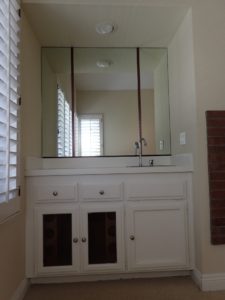
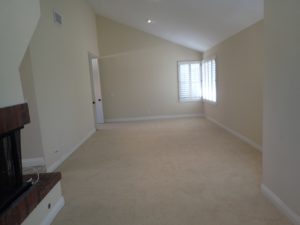
Further down the hallway is a linen closet sitting outside of the secondary bedrooms. The shared bathroom also is fully remodeled with dual sinks, wood cabinetry, decorative lighting and mirrors. The tub/shower combo is new and the stone surround looks beautiful.
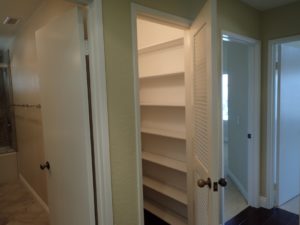
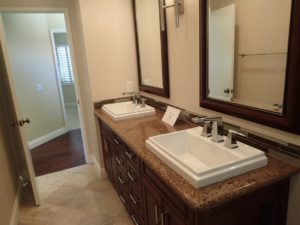
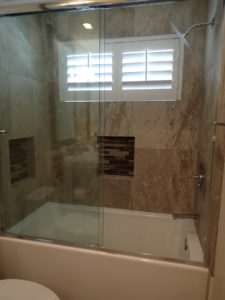
All three bedrooms have vaulted ceilings and recessed lights. The first room is the smallest, but is still considered a spacious bedroom with a full size closet. The next bedroom looks like it could be a large bonus room but is equipped with a ceiling fan and two full closets side-by-side.
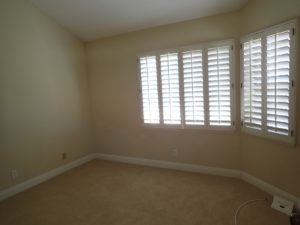
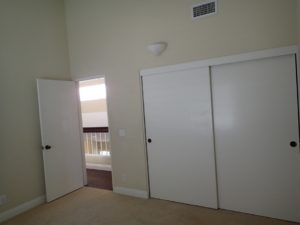
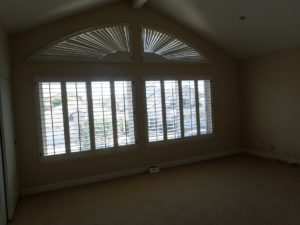
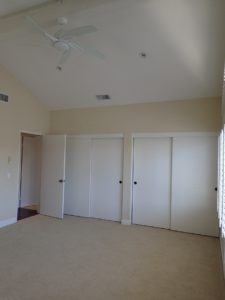
The last bedroom size is between the two other bedrooms and comes with a closet with 3 mirrored sliding doors.
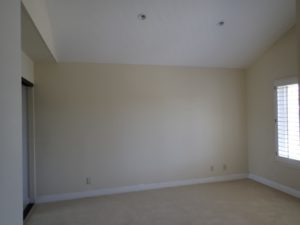
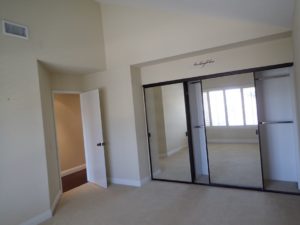
5 Rincon is fully remodeled and move-in ready. It is perfect for any family looking to be a part of a gated community, close to the trails and walking distance to the neighborhood schools.