Last week, I reviewed the Juniper collection in Portola Springs. This week, I will review Elderberry, the other new neighborhood in Portola Springs. Built by KB homes, Elderberry will have 43 single family homes with three different floor plans. Homes will range from 2,799 – 3,072 square feet with 4 – 5 bedrooms and 4 – 4.5 bathrooms. The average lot size is only 3,600 – 3,800 square feet. Like Juniper, Elderberry is south of Portola Parkway and east of Portola Springs and Modjeska Roads. All homes have a downstairs bedroom, upstairs loft, and attached, two-car garage.
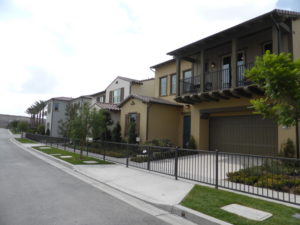
Included Features
Elderberry homes include 10 foot ceiling height at first floor and 9 foot height at second floor; 8 foot high, 6-panel interior doors; Hawthorne handle set in Venetian bronze at entry door; security viewer and electronic doorbell; carpeting at great room, dining room, hallways, and bedrooms; 13 x 13” ceramic tile at kitchen, bathrooms, laundry, and entry; commonwealth handle set in oil rubbed bronze on interior doors; flush mounted Traverse II down lights; rounded drywall corners; and interior laundry room with sink and white Thermofoil lower cabinets with satin nickel knobs. Standard kitchen features include a Moen® Arbor chrome faucet with pull-out sprayer; granite slab countertops with full splash at cooktop; double-compartment stainless steel sink with waste disposal system; white Thermofoil cabinets with satin nickel knobs; dovetail, soft close drawers; under-cabinet fluorescent lighting; and a KitchenAid, stainless steel appliance package, including a commercial style gas cooktop, vented range hood, single built-in oven, microwave with built-in kit, and dishwasher. The bathrooms include Moen® Bradford chrome faucets; engineered stone countertops; two under-mount, rectangular sinks; pedestal sink at powder bath; white Thermofoil cabinets with brushed satin nickel pull knobs; separate acrylic tub and shower with ceramic tile walls at master bath with 600 series glass enclosure; acrylic tub/shower with ceramic tile walls at secondary baths; tiled shower floor and walls at first floor baths; beveled edge mirrors; and mirrored medicine cabinets.
Upgrade Options
Some of the upgrades available from KB Home include loft conversions and extended dining rooms per plan; conservatory; multi-slide glass doors; gas fireplace; cabinet style and finish; upper cabinets at laundry room; laundry room sink and faucet upgrades; flush mounted LED light packages; security alarm system; stair rail system at second floor; home theater packages; flooring upgrades; window treatments; ceiling fan; hanging light fixtures at dining room and kitchen island; boxed beam packages; 2- and 4-panel and Riverside interior and wardrobe doors; frameless interior mirrored wardrobe doors; additional outlets; washer and dryer; built-in desk in kitchen (per plan); appliance upgrades; double oven; wine cooler; regular or built-in refrigerator; variety of countertops and backsplashes; tub and shower tile surrounds; and a variety of bath accessories, plumbing fixtures, glass enclosures, and lighting fixtures.
Basic Neighborhood Financial Information
Approximate HOA Dues: $134 for Portola Springs Community Association
Approximate Tax Rate: 1.003%
Mello Roos: Approximately $5,567 per year
Prices start at $1,272,455 for Residence 1; $1,243,940 for Residence 2; and $1,266,575 for Residence 3
Schools
Students living in Juniper will attend schools in the Irvine Unified School District. Children in grades K – 6 will attend Portola Springs Elementary School and students in grades 7 – 8 will attend Jeffrey Trail Middle School. Portola High School is the assigned neighborhood school, but is currently only open for grades 9 and 10; it will add 11th grade in 2018 and 12th grade in 2019. In the meantime, students in grades 11 and 12 will attend Northwood High School.
Residence 1
2,892 – 3,047 square feet
4 – 5 bedrooms, 4.5 bathrooms
Flex space
Optional conservatory at California room
Optional bedroom 5 at loft
Prices start at $1,272,455
Residence 1 is modeled in the Santa Barbara style, with Monterey and Formal Spanish options available. Upgrades found throughout the model include wallpaper, paint, window treatments and casing, lighting, flooring, the multi-room audio system, cabinetry, and all decorator’s items. Additional upgrades include the holiday outlet package, electrical vehicle charging station and epoxy flooring in garage, SunPower 3kW solar power system, and enhanced landscaping.
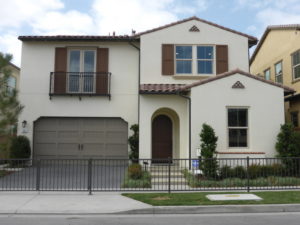
Inside, the home has a wide entryway with space for a table or bench. There is a powder room on the right with a pedestal sink. The Moen® Voss chrome towel ring and TP holder are upgrades.
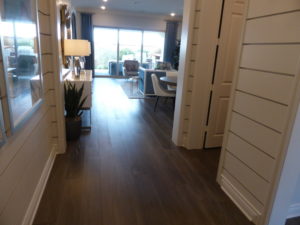
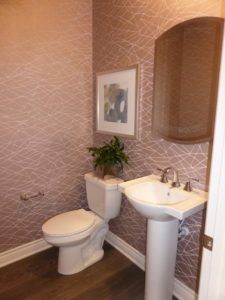
The first-floor bedroom suite is also on the right side of the entryway. It is an average-sized room with a single window facing the street. The wall paneling, crown molding, and Traverse II lights are all upgrades. The bi-pass closet is in the en-suite bathroom, across from the vanity. The vanity has a lot of counter space, as well as two cabinets and six drawers. The mirror, faucet, and backsplash are upgraded. A separate door leads to the shower and toilet. The space is very poorly designed, as you cannot fully open the shower door unless the bathroom door is completely closed. The showerhead, enclosure, and e-stone shower walls are upgrades.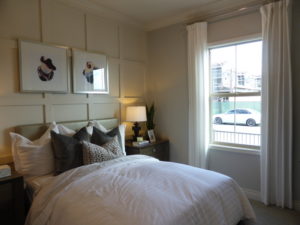
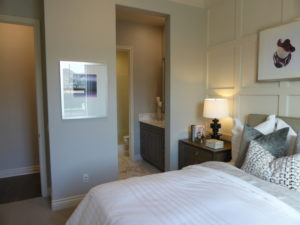
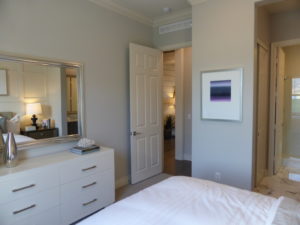
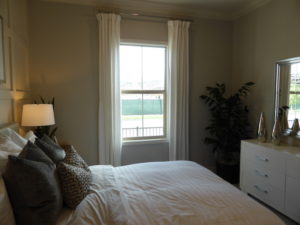
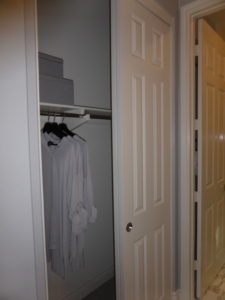
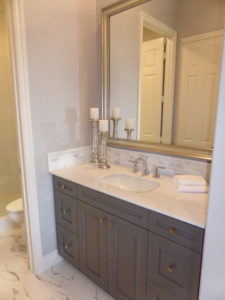
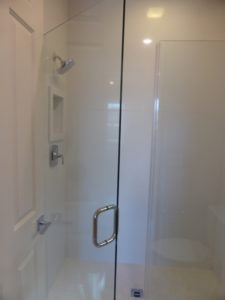
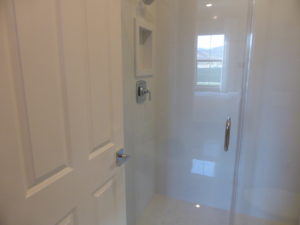
Behind the main entryway is a flex space, which the model furnished as a second dining area. This one could be more formal or hold a larger table than the regular dining area behind the kitchen. The crown molding, recessed lights, and wall treatments are upgrades. There are two windows facing the side of the house. The stairs are on the left side of the flex space. Besides a dining room, this area would work well as a playroom, work space, or a second sitting area.
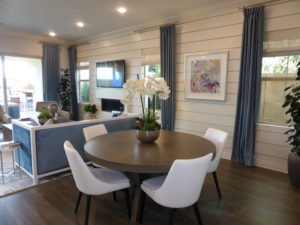
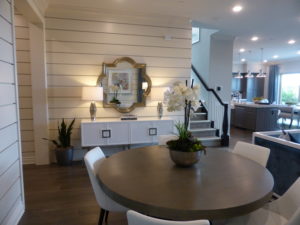
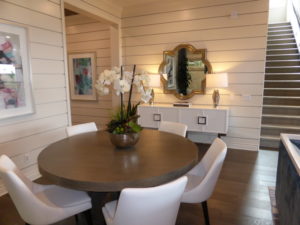
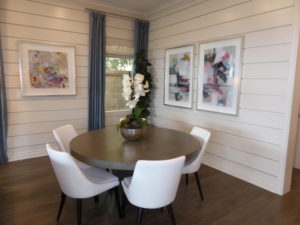
The living room is right behind the flex space and could combine to create one huge room. It has two windows facing the side of the house and sliding doors leading to the California room. There is an option for 12’ multi-slide glass doors in lieu of the standard sliders, as seen in the model. Additional upgrades include the gas fireplace with Carcaso surround painted white, crown molding, wall planks, flat panel TV prewire, and recessed lights.
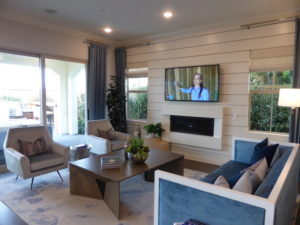
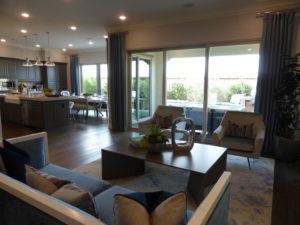
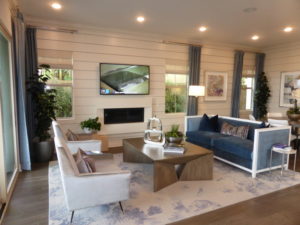
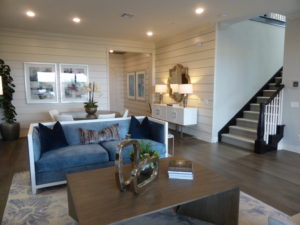
The kitchen is next to the great room. It has a long island with seating for four, the sink, and the dishwasher. The sink is upgraded to a Kohler® Whitehaven cast iron single basin with a 36” apron front. One wall of the kitchen holds the cooktop while the other has the refrigerator, oven, microwave, and a set of pantry-height cupboards. All of the cabinetry, drawers, and knobs are upgraded, as are the pull-out shelves and glass doors. Additional upgrades include the silestone countertop and backsplash, 8 cm edge at counters, Moen® Etch high arc faucet with pulldown spout, soap/lotion dispense, LED puck lights inside cabinets, and under-cabinet lighting. The Kitchenaid® appliance package is also upgraded to include a double wall oven and a built-in, French door refrigerator.
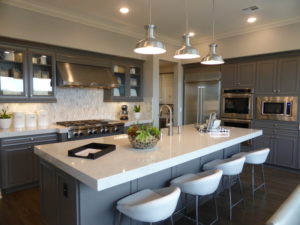
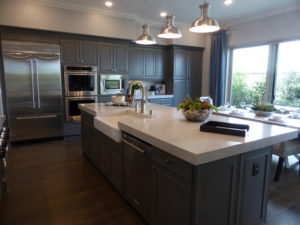
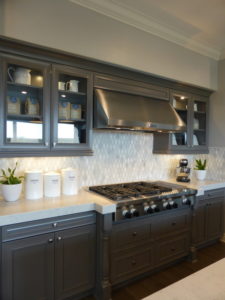
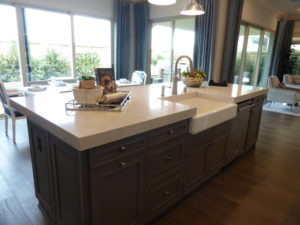
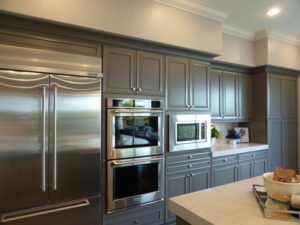
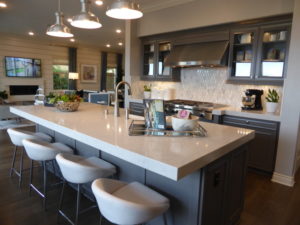
There is a drop zone off the kitchen that leads to the two-car garage. The cabinets and under-counter fridge are upgrades. I like having a drop zone rather than garage access directly from the kitchen. There is a walk-in pantry/closet off the drop zone that runs under the stairs; it does not have any shelving.
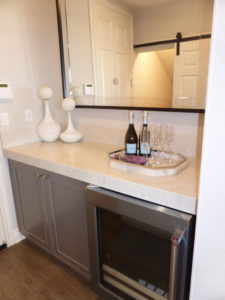
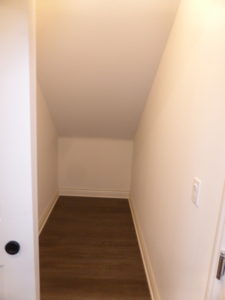
The dining room is behind the kitchen. It can hold a large table, but is a fixed space, so there isn’t a lot of room to expand. One wall has the pantry and the other two have sliding doors (modeled with the upgraded multi-sliders) so there isn’t a place for a formal hutch.
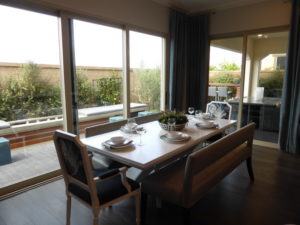
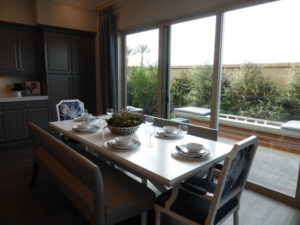
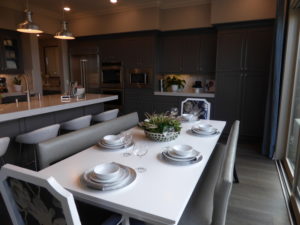
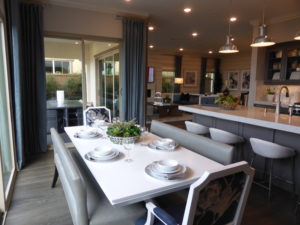
The California room is accessible from both the living and dining rooms. There is an option to convert it to an indoor conservatory, which would be open to both rooms and have sliding doors to the backyard. Excluding the California room, the backyard is tiny. The model shows a built-in barbecue, counter, and bench seating, as well as a fountain.
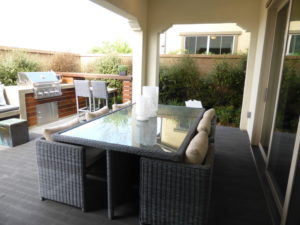
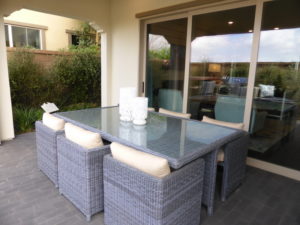
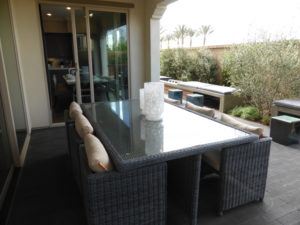
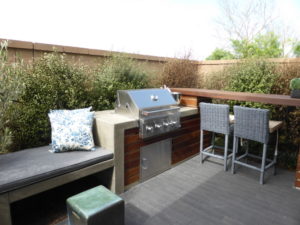
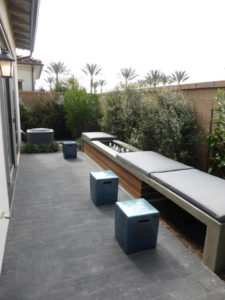
On the second floor, there is an open loft at the top of the stairs. The model shows an upgraded built-in unit with cabinets, shelving, and two desks. The flat-panel TV prewire and recessed lights are upgrades. In this elevation only, the room has a set of French doors opening to a Juliet balcony. The other elevations have a window overlooking the street. All elevations have three windows facing the side of the house.
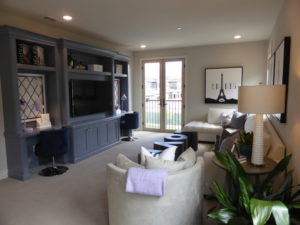
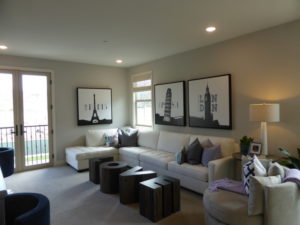
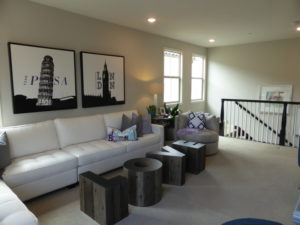
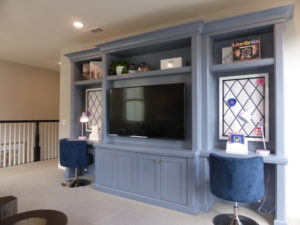
There is an option to convert the loft to a fifth bedroom. It would be a large room with a three-door closet. There would be one window on the side and either a Juliet balcony or single window facing the street. In the hall outside the bedroom, there would be lower linen cabinets with optional uppers.
The master bedroom has a small vestibule before the entry, shown with a single shelf. Inside, the room is quite large. It has two windows on the side and three facing the back. The crown molding, decorative ceiling grid, wall planks, and recessed lights are upgrades.
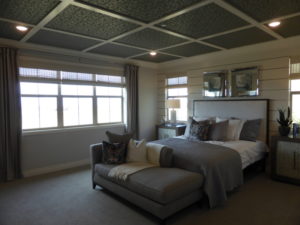
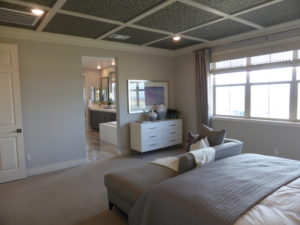
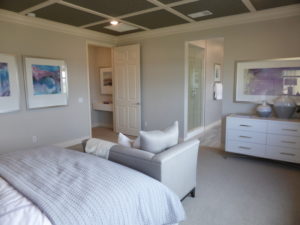
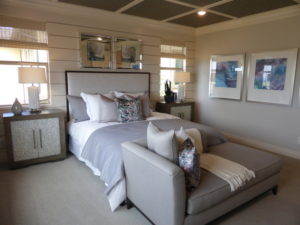
The master bathroom is through an open doorway. When you enter, the bathtub is on the right and the shower is on the left. The quartz tub surround, shower walls, showerhead, and soap niche are upgrades. The shower is a good size and includes a bench. The vanity behind the tub has two sinks, two sets of cabinets, and three drawers. The cabinetry is upgraded, as is the Piedrafina countertop with 6’ tile backsplash, and faucet are upgrades. There are base linen cabinets at the far end of the bathroom and the model shows the optional uppers. The walk-in closet is a good size and is shown with an upgraded organizer system.
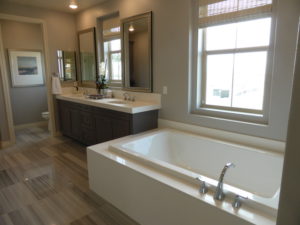
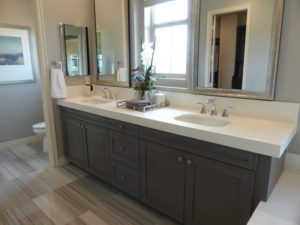
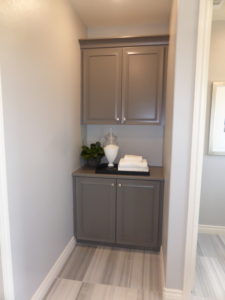
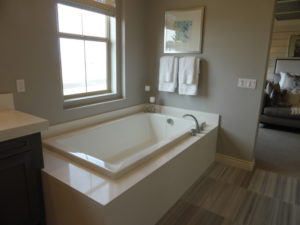
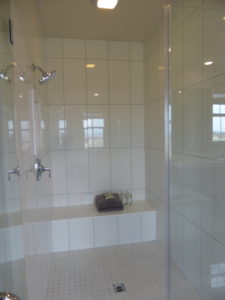
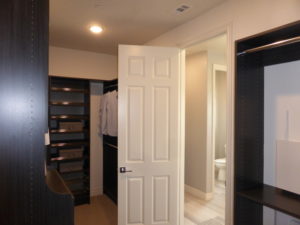
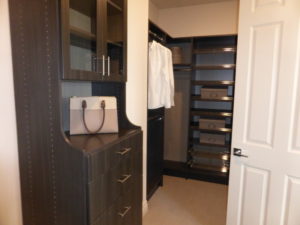
The laundry room, secondary bathroom, and secondary bedrooms all come off one hallway. The laundry room has space for side-by-side machines, a sink, and lower linen cabinets. The model shows the optional upper cabinets in lieu of the standard shelf above the machines. The cabinets, porcelain over cast iron sink, and faucet are upgraded.
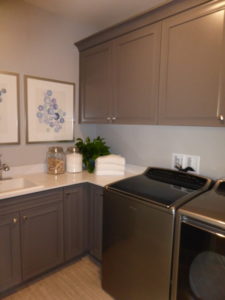
The secondary bathroom has a vanity with two sinks, two sets of cabinets, and three drawers. The cabinets and backsplash are upgraded. A separate door leads to the shower/tub combo, which has an upgraded enclosure.
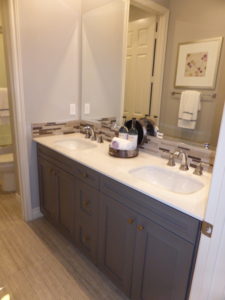
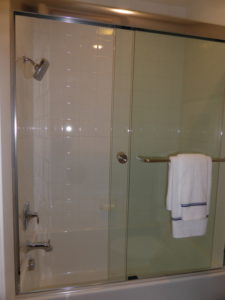
Bedroom 2 is the smallest secondary room. It has two windows facing the side of the house and a standard, bi-pass closet. The recessed lights are an upgrade.
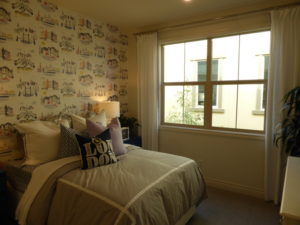
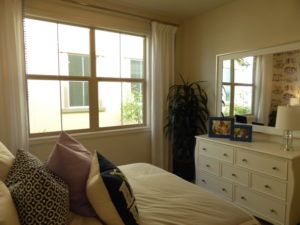
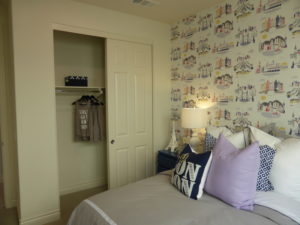
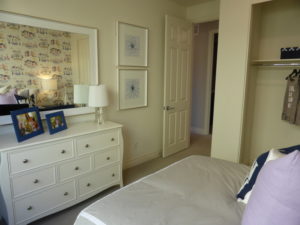
Bedroom 3 is next to bedroom 2 and is much larger. It has two windows facing the street and a bi-pass closet. The recessed lighting and chair rail are upgrades. This room has a private, en-suite bathroom. The vanity is tiny and has almost no counterspace. There is one cabinet and an upgraded backsplash. The shower/tub combo has an upgraded enclosure.
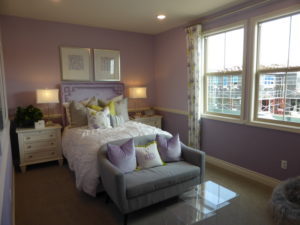
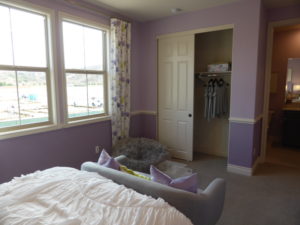
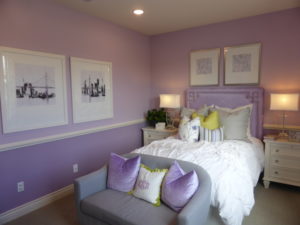
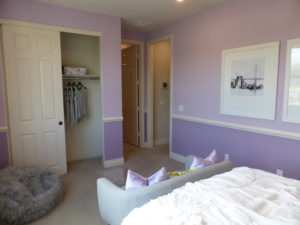
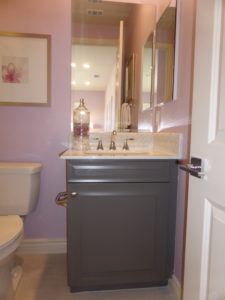
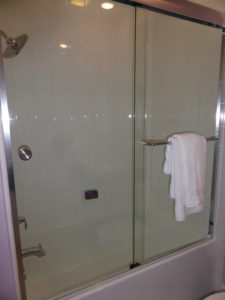
The home is spacious and has ample storage. The extra living areas in the flex space and loft give the home more versatility, as would the conservatory if it was selected.
Residence 2
2,799 – 3,041 square feet
4 – 5 bedrooms, 4 bathrooms
Optional conservatory at California room
Optional bedroom 5 at loft
Prices start from $1,243,940
Residence 2 is comparably sized to residence 1 and has a similar layout, though it lacks the flex space on the first floor. The house is modeled in the Monterey elevation, with Santa Barbara and Formal Spanish options available. Upgrades found throughout the model include flooring, window treatments, wall treatments, paint, crown molding, built-in units, landscaping, cabinetry and knobs, Riverside 6-panel hollow core interior doors, lighting, ceiling fans, and decorator’s items.
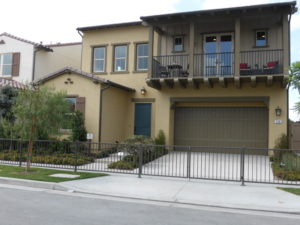
The entry hall is long, with space for a table of bench on the right. There is an option for a coffered ceiling. The stairs are at the end of the hall. The model includes an upgraded open stair rail system with maple handrail in espresso and a safety night lighting package. There is a deep closet under the stairs and direct access to the two-car garage across from the staircase.
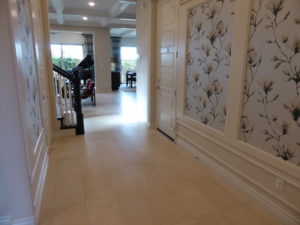
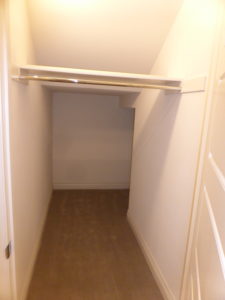
A vestibule on the left of the entry leads to bedroom and bathroom 4. The bathroom is outside the room. It has a small vanity with a single sink, shown with a standard countertop, but upgraded cabinetry and a floating, beveled edge mirror. The shower is small and has upgraded tile. All faucets and showerheads are upgrades.
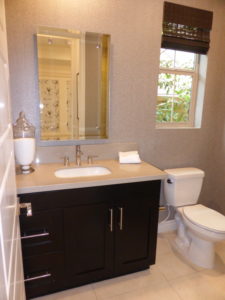
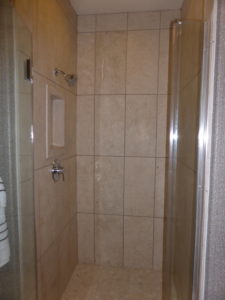
Bedroom 4 sits alone at the front of the house. It has a window facing the street and two more on the side. There is a standard bi-pass closet. The crown molding, recessed lights, and closet doors are upgrades.
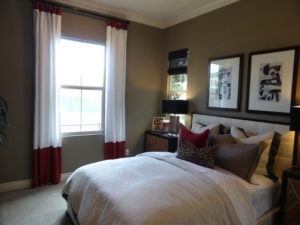
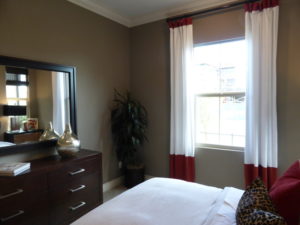
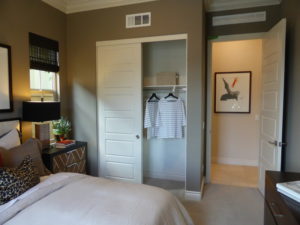
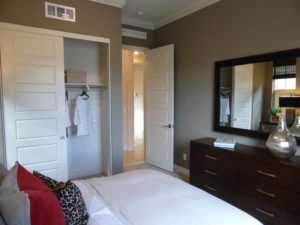
The great room is just past the staircase. It comes standard with two windows facing the side of the house and three more facing the backyard. There are options for multi-slide doors at the back. The recessed lights and multi-room audio system are upgrades. There is an option for a gas fireplace in the space below the TV.
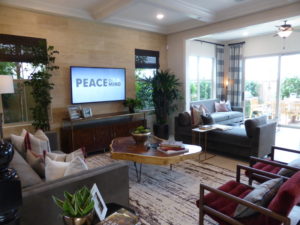
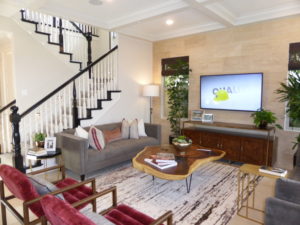
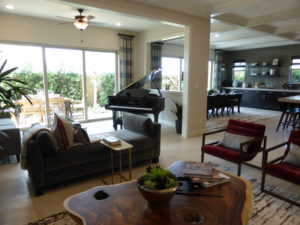
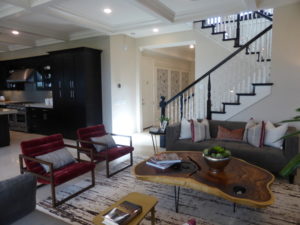
The model shows a conservatory behind the great room, which is available only with the extended dining room. Together, these options add 172 square feet of living space inside the home. The conservatory has a cutout window facing the dining room and either standard or multi-slide doors leading to the backyard.
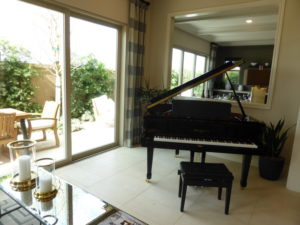
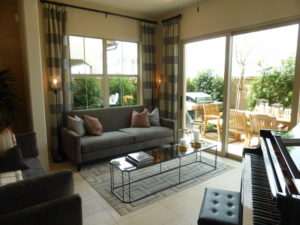
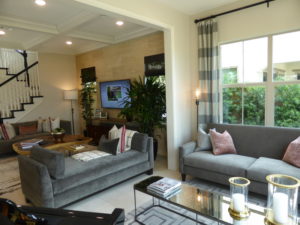
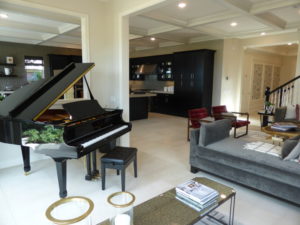
The extended dining room option pushes the room several feet farther into the backyard. Without the conservatory behind the great room, the extended dining room would add 69 square feet to the home. There are cabinets that extend from the kitchen to the back wall of the dining room in lieu of the standard walk-in pantry. In the extended dining room, there is easily space for a table for 8-10 people and a low hutch. The standard dining room would be much smaller.
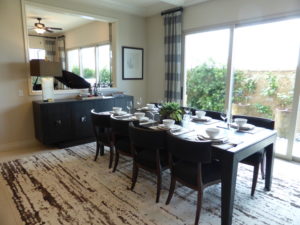
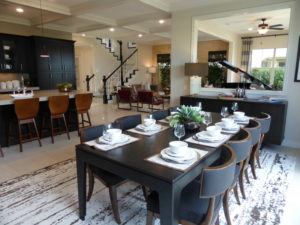
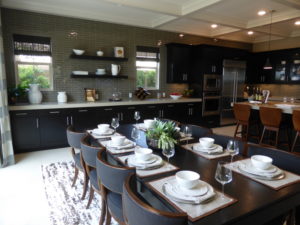
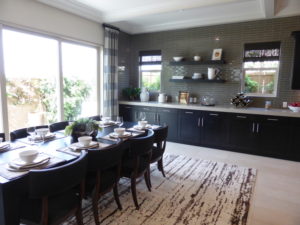
Another option for the back of the house is to put a conservatory behind the standard dining room, adding 131 square feet. This option still includes the walk-in pantry. Finally, you can have a California room behind the great room, which goes with the extended dining room. All options allow for either standard or multi-slide doors.
The kitchen is large and open. The island is quite wide, with seating for four on one side and the sink and dishwasher on the other. The sink is an upgraded Kohler® Vault stainless steel single basin sink with 36” apron front and Moen® Align high arc faucet with pulldown spout. There are several pantry-height cupboards at one end, with an option for a desk instead. The rest of that wall has counter space, cabinets, and the cooktop, though the model includes an upgraded 48” range instead. The other wall has the refrigerator and the built-in oven and microwave, and more counters and cabinets. Additional upgrades in the model include lower cabinet pull-out shelves, glass doors at upper cabinets, Silestone – Lena solid surface countertop with custom tile backsplash, 8cm counter edge, Moen® Modern soap/lotion dispenser at sink, LED puck lights in cabinets with glass doors, LED under cabinet lighting, and the two hanging pendants above the island. There is an option for an under-cabinet wine cooler that isn’t shown in the model.
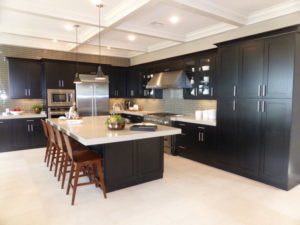
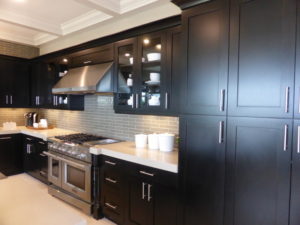
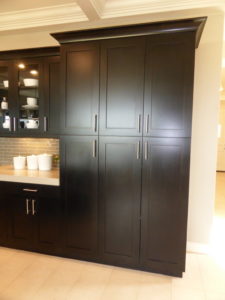
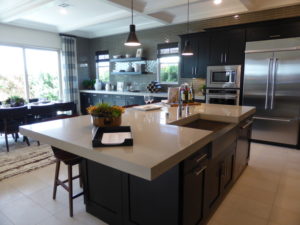
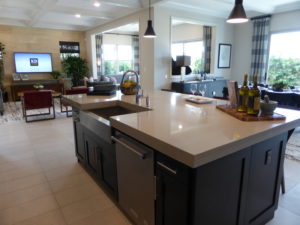
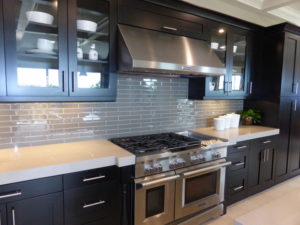
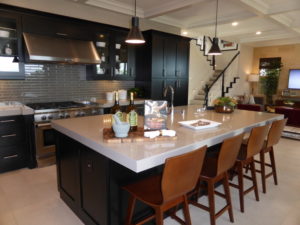
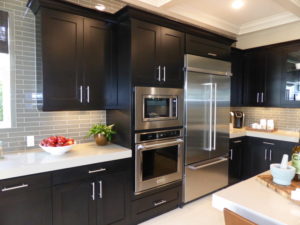
With the conservatory and extended dining room, the backyard in this home is almost non-existent. The narrow space is shown mostly hardscaped and, though it can hold a table and barbecue, it feels extremely cramped.
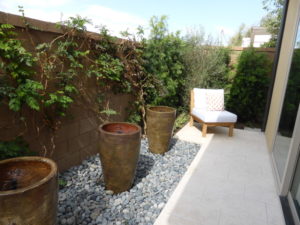
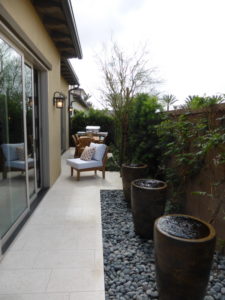
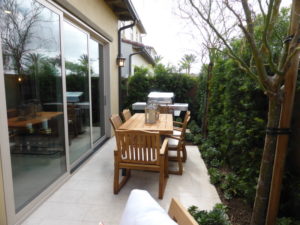
There is an open loft at the top of the stairs. It has several windows facing the front and side of the home. The flat-panel pre-wire and recessed lights are upgrades. The open rail replaces the standard low wall. There is an option to convert the loft to a fifth bedroom. The space would be large, with three windows facing front and one on the side. It would have a standard bi-pass closet.
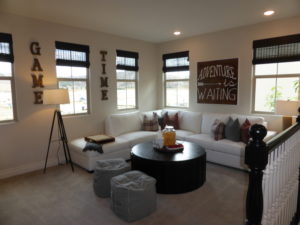
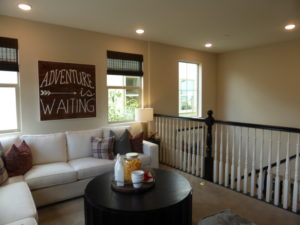
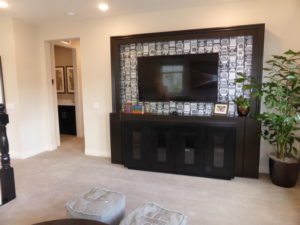
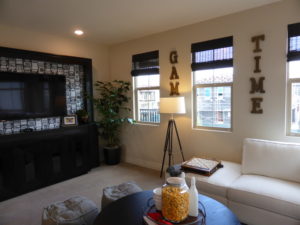
The master suite spans the back of the house, with its entry on the left at the top of the stairs. The room is an average size, with three windows facing the backyard and two on the side. A slightly recessed wall could hold a long dresser or built-in unit. The recessed lights are an upgrade.
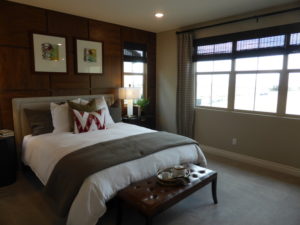
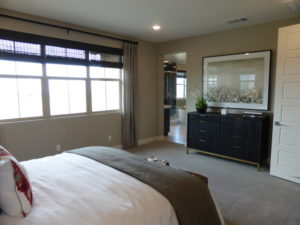
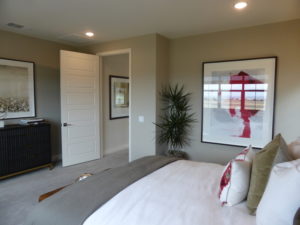
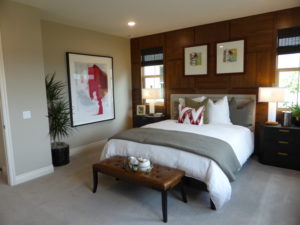
The master bathroom has split vanities on opposite sides of the room. Each has one sink, a long counter, and several cabinets and drawers. One is longer than the other, with a lowered space for seating. The shower and bathtub are between them. The model shows the upgraded Kohler® SunStruck oval freestanding tub with floor-mounted tub filler. This replaces the standard tub with a deck surround. Additional upgrades include floating beveled edge mirrors, Moen® Velocity WaterSense rainshower showerhead, Silestone White North solid surface counters with 6-inch backsplash and 8-cm edge, upgraded shower tile walls with a soap niche, and an upgraded shower enclosure. The walk-in closet is L-shaped and modeled with an upgraded organizer system.
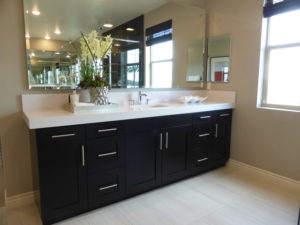
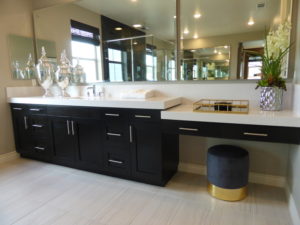
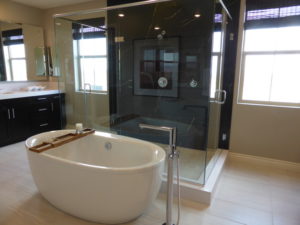
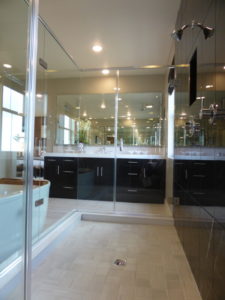
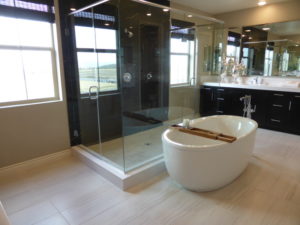
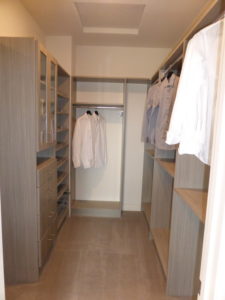
All hallway across from the stairs leads to the rest of the rooms. The laundry room is on the left. It has side-by-side machines, a sink with counter space, and lower cabinets. The room includes either a shelf or optional upper cabinets above the machines. Upgrades include the maple cabinets with shaker door panels and espresso stain above washer, Kohler® Park Falls porcelain over cast iron sink, and pedestal storage drawers. There are linen cabinets across the hall, outside the secondary bathroom, shown with the optional uppers.
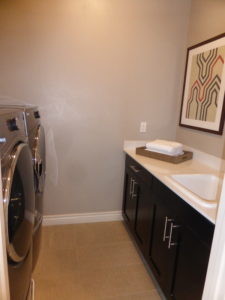
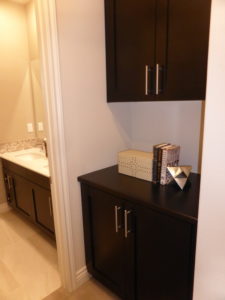
The bathroom has a vanity with dual sinks. The custom tile backsplash is an upgrade. The shower/tub combo is through a separate door. The clear glass enclosure with a chrome frame is an upgrade.
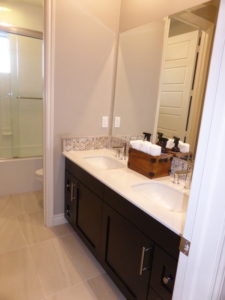
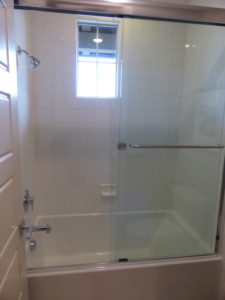
Bedroom 2 is on the left, behind the laundry room. It is an average size, with two windows facing the side of the house. It has a bi-pass closet. Upgrades include the chair-rail molding and recessed lights. This bedroom has an en-suite bathroom. The vanity is a good size, with one sink, two cabinets, and three drawers. The custom tile backsplash is an upgrade. The shower/tub combo is shown with an upgraded enclosure that matches bathroom 3.
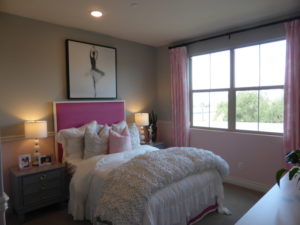
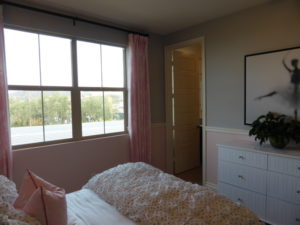
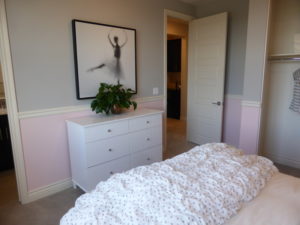
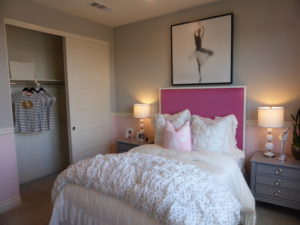
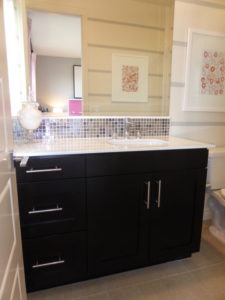
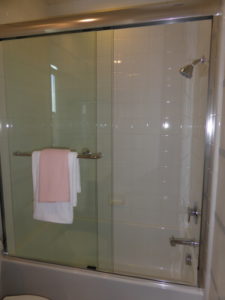
Bedroom 3 is across the hall. The room is much larger and also has a bi-pass closet. There are upgraded recessed lights. Small windows face the front and side of the home. In this elevation (Monterey), there are French doors leading to a large balcony overlooking the street. The Santa Barbara elevation has a Juliet balcony and the Formal Spanish elevation has a window and no balcony.
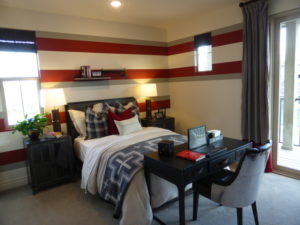
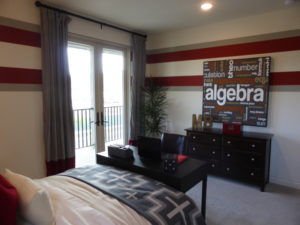
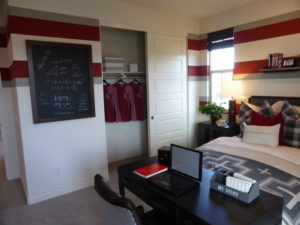
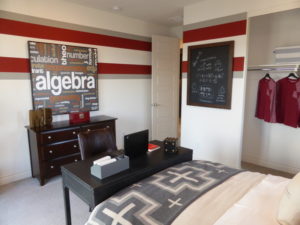
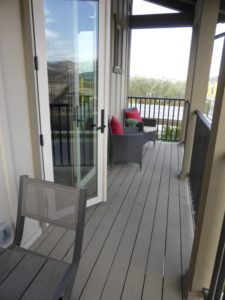
This home has a lot of options to expand and customize the living space. The layout flows well and most of the rooms are spacious. The backyard is much too small. With a standard dining room and California room, there would be more outdoor space, though the lot is still small.
Residence 3
2,882 – 3,072 square feet
4 – 5 bedrooms, 4.5 bathrooms
Optional conservatory at California room
Optional bedroom 5 at loft
Alternate side entry at select lots
Prices start from $1,266,575
Residence 3 is modeled in alternate elevation that will be on 10 of the lots, which doesn’t match any of the ones in the brochure. The model has the garage on one side and the front door on another, meaning this elevation would always have a corner lot. The brochure shows the Santa Barbara, Monterey, and Formal Spanish elevations, which all have the front door next to the garage. Upgrades found throughout the model include flooring, window and wall treatments, lighting, TV and ceiling fan pre-wire, holiday outlet package, interior paint, open stair rail system with safety night lighting package, 2-panel smooth Carrara hollow core interior doors, maple cabinets with shaker door panels and an upgraded finish to white Vivace, upgraded pull handles on all cabinets, multi-room audio system, security alarm system. Additional upgrades include electric vehicle charging station and epoxy sealed floor at garage, enhanced landscaping, and box beam ceiling package.
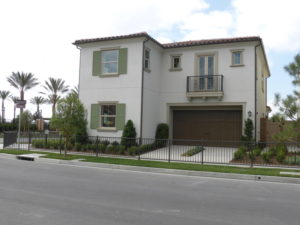
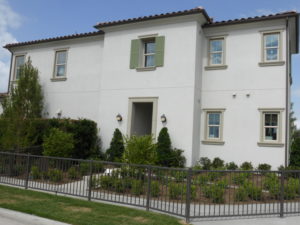
In the model elevation, the home has a foyer, with a wall directly across from the front door that could have a narrow table or bench. There is a closet on the left with deep storage beneath the stairs. The powder room and first-floor bedroom suite down a hallway to the right. The bommer hingers on the front door and crown molding in the entry hall are upgrades.
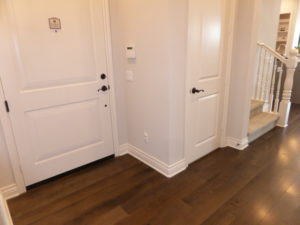
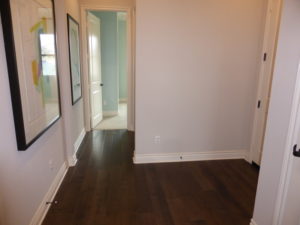
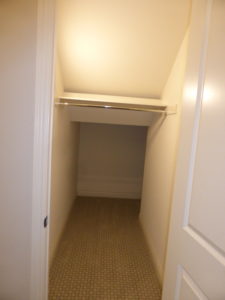
The powder room has the standard pedestal sink with an upgraded Moen® WaterSense faucet. This bathroom, and all others throughout the home, have upgraded Moen® Dartmore chrome towel bars and toilet paper holders.
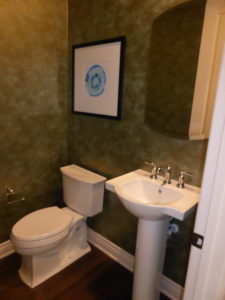
Bedroom 4 has a large window facing one side and two smaller ones on another. It has a standard bi-pass closet on a third wall and the door to the en-suite bathroom on the fourth. The floorplan shows a different setup for this room. Instead of the bi-pass closet, there would be two separate closets, each with a single door, on either side of the front-facing window. The window between them would have a built-in shelf beneath it. The wall facing the side of the home would only have one window instead of two. The en-suite bathroom has a slightly different layout as well. In the model, the vanity is across from the door, but the traditional elevations have it on the left side of the door. The vanity has two cabinets and two drawers. The floating, beveled edge mirror is an upgrade, as is the Kohler® under-mounted sink. The shower is a standard size and has upgraded, custom floor-to-ceiling tile.
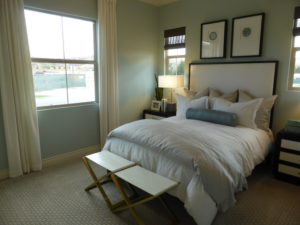
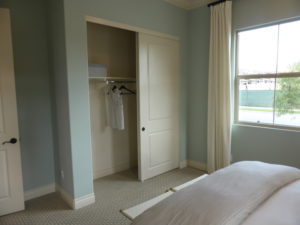
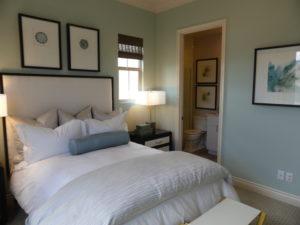
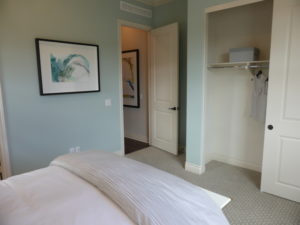
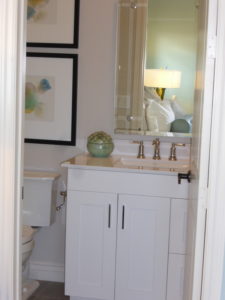
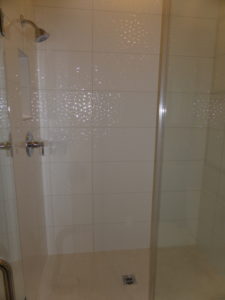
The kitchen is on the other side of the staircase, back off the main hallway. The island can seat 3 – 4 people and holds the sink and dishwasher. One wall has the refrigerator and a short counter, while the longer wall has the cooktop, oven, and microwave. The countertops are upgraded, with an 8cm edge selection, a Silestone – Gray Expo top at the island, and a Quartz – Calcutta top around the edges. The backsplash and waterfall island edge are also upgrades. The Kohler® Vault stainless steel single basin sink with 36” apron front, high arc faucet with pulldown spout in spot resistant stainless steel, and soap/lotion dispenser are upgrades. Further upgrades include the glass-fronted cabinets, lower cabinet pull-out shelves, and the LED puck lights inside and under the cabinets. The kitchen also has a walk-in pantry, shown with the standard shelving.
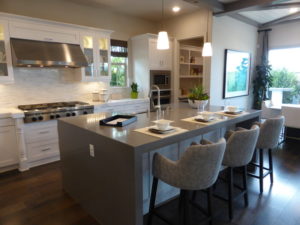
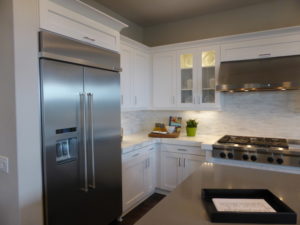
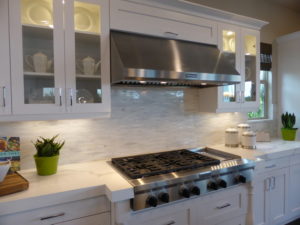
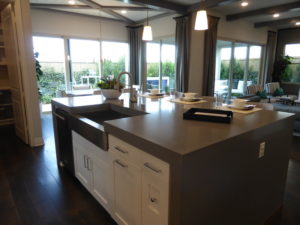
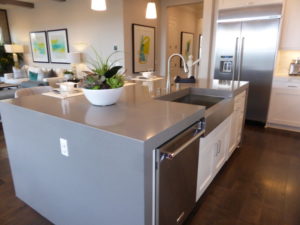
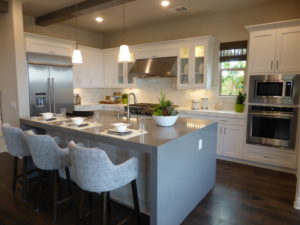
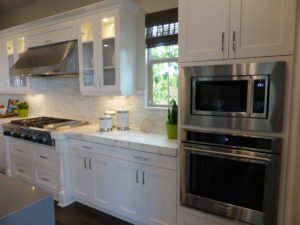
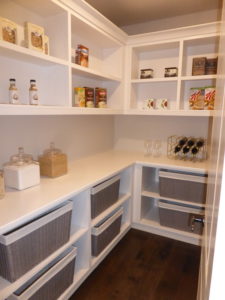
The dining room is just behind the kitchen. It has sliding doors on two walls leading to the backyard and California room. The model shows the upgraded multi-slide doors. The room can comfortably seat 6 – 8 people, but would be cramped with a larger table. One wall could hold a hutch if the table was small enough. The tongue-and-groove ceiling paneling is an upgrade.
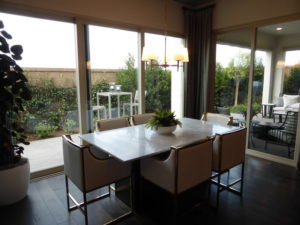
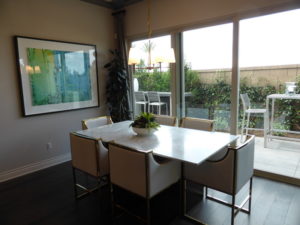
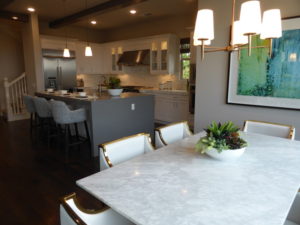
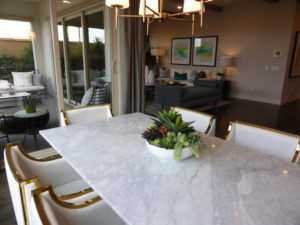
The great room is across from the kitchen. It has two windows facing the side of the house and is shown with upgraded, multi-slide doors to the California room, in lieu of the standard three windows. The recessed lights are an upgrade. There is an option for a gas fireplace where the TV is mounted.
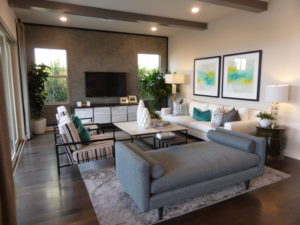
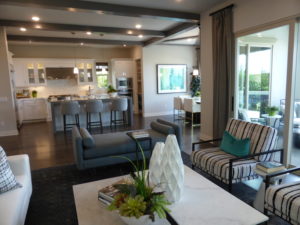
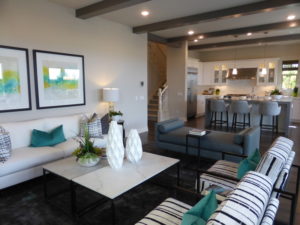
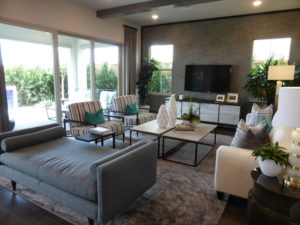
The California room occupies most of the backyard. There is an option to convert it to a conservatory, which would be open to both the dining room and the great room. The rest of the backyard is quite narrow. It is modeled with a fountain at one end and built-in grill at the other.
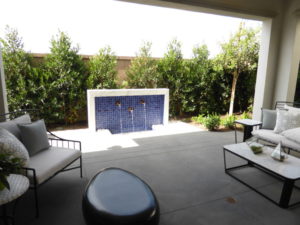
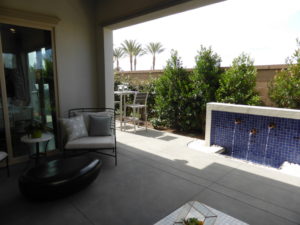
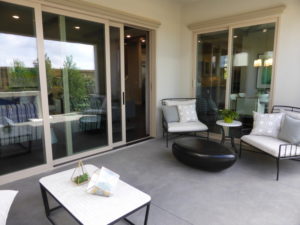
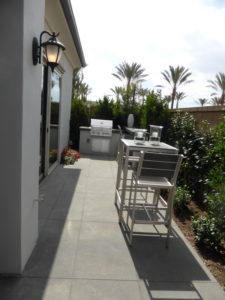
On the second floor, there are linen cabinets across from the staircase. The upper cabinets are an upgrade. The laundry room is to the right of the stairs. It has space for side-by-side machines and comes standard with a shelf above them, though the model shows the optional upper cabinets. There is an L-shaped counter with a sink at the back of the room.
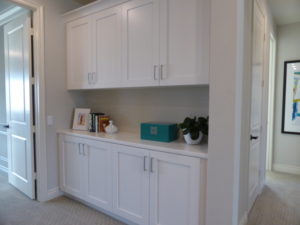
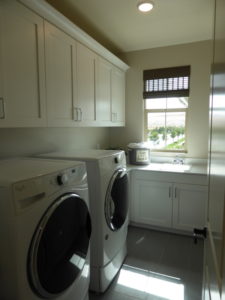
The loft is next to the laundry room. It has windows facing the front and side of the house. The room is a slightly different shape depending on the elevation, but is comparable in size regardless of the layout. There is an option to convert this room to a bedroom. It would have a bi-pass closet and windows on two or three walls, depending on the elevation. Like the loft, the layout of the room would differ, but the size would be comparable.
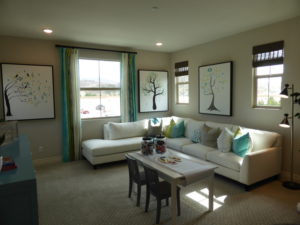
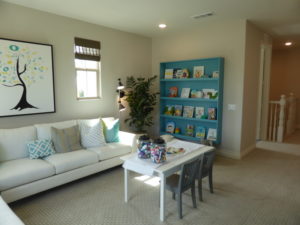
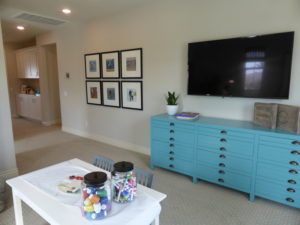
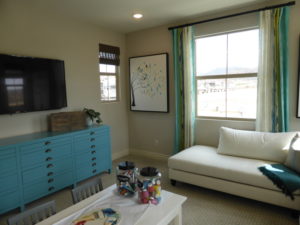
The master suite is on the left side of the stairs and spans the back of the house. The room is spacious, and has three windows facing the backyard and two on the side. The crown molding, wainscot, and recessed lights are upgrades. There is a walk-in closet in the bedroom that has an upgraded organizer system, though it isn’t as elaborate as I have seen in other homes.
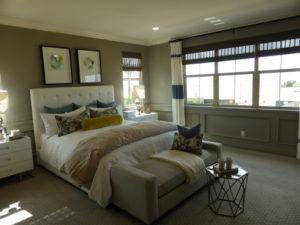
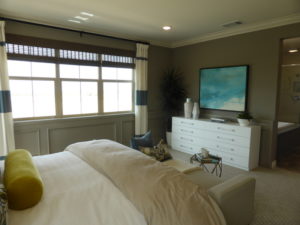
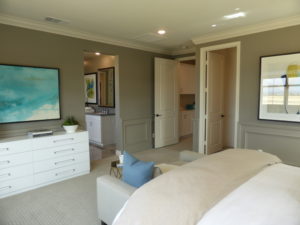
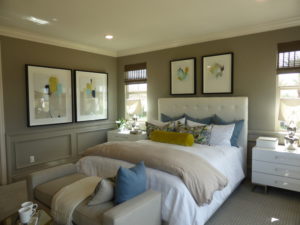
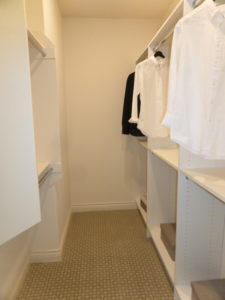
The master bathroom is through an open doorway. It has a vanity with two sinks, two sets of cabinets, and six drawers. Upgrades include the Silestone – Gray Expo countertop with a 6” backsplash and upgraded edge, Kohler® Archer undermount sinks, and Moen® Dartmore WaterSense faucets. The bathtub is across from the vanity and has an upgraded deck to match the countertop. The deck forms a bench in the adjacent shower. The shower has an upgraded Moen® Dartmoor WaterSense showerhead and custom tile wall with soap niche. There is a second walk-in closet at the far end of the bathroom, also shown with upgraded organizers.
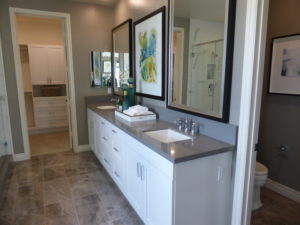
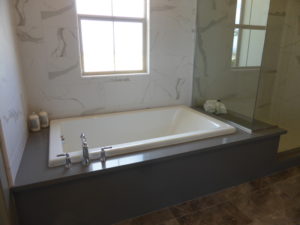
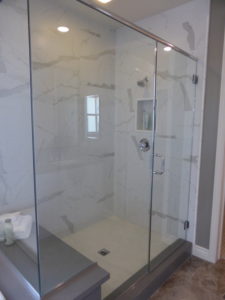
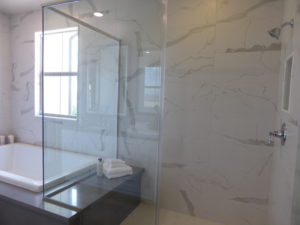
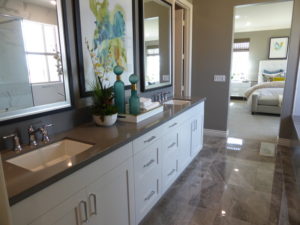
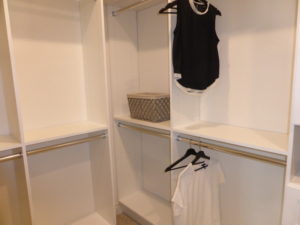
A hall across from the stairs leads to the other bedrooms and bathrooms. Bathroom 3 is on the right side of the hall. Its vanity has two sinks, two wide cabinets, and four drawers. The sinks and faucets are upgraded as in the master. The tile backsplash is upgraded, too. The shower/tub combo is through a separate door and has the same upgraded showerhead as the other bathrooms. There is a linen closet just across the hall from the bathroom.
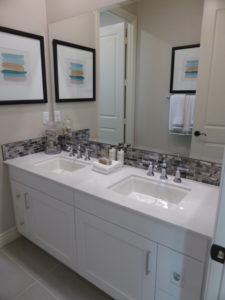
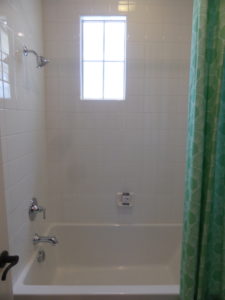
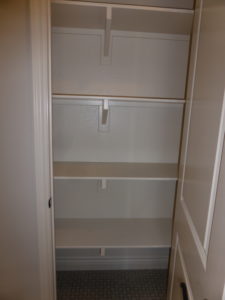
Bedroom 2 is on the left side of the hall. It is the largest secondary room. There are two windows facing the side of the home. The chair rail and recessed lights are an upgrade. There is a walk-in closet just inside the door and an en-suite bathroom. The bathroom has a vanity with two cabinets and three drawers. Like the others, it has an upgraded sink, faucet, and backsplash. The shower/tub combo has an upgraded showerhead.
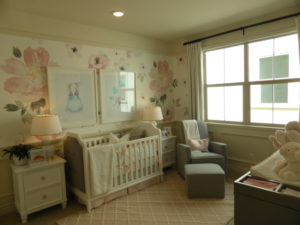
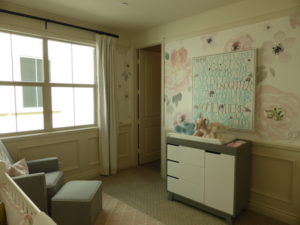
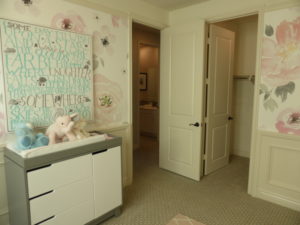
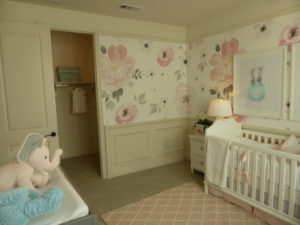
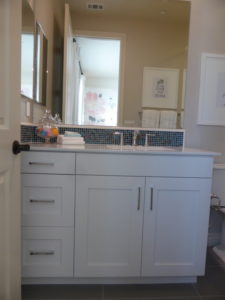
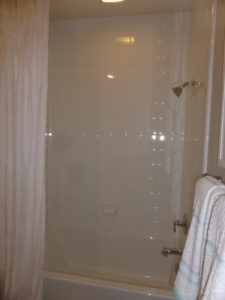
Bedroom 3 is just across the hall. Though slightly smaller than bedroom 2, it is still a good size. There are two small windows and a set of French doors opening to a Juliet balcony. The Monterey elevation just has a window and no balcony. This room has a bi-pass closet and upgraded, recessed lights.
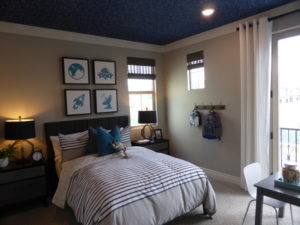
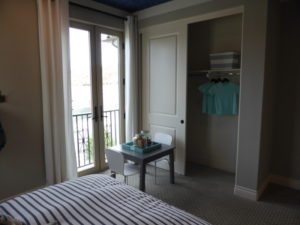
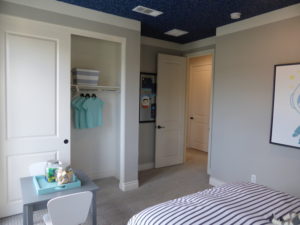
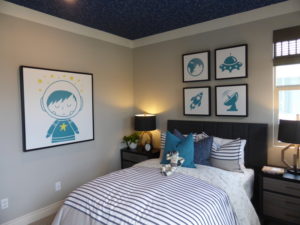
Residence 3 is a lot like the other two Elderberry homes. The layout is nearly identical and there are similar options to customize the home.
Overall, the Elderberry homes are laid out well and have a lot of windows. They are all about the same size, too. None of them have anything special that makes them stand out from the other new homes in Irvine. Residence 1 is probably my favorite, as it has the flex space downstairs and drop zone between the kitchen and garage.