The Morro collection is the last of the recently-opened neighborhoods in Eastwood Village. Built by The New Home Company, there will be 81 single-family homes in the collection. The neighborhood is at the northern edge of Eastwood Village, bordered by the Hicks Canyon Trail on one side. There are three floorplans, ranging from 3,513 – 4,022 square feet, with 4 – 5 bedrooms and 4.5 – 5.5 bathrooms. Lots will average 4,500 – 5,000 square feet, with two of the models representing average lots (the third model is on a much larger lot, demonstrating the few premium lots within the collection). All homes have a downstairs bedroom, upstairs bonus room, and an attached, two-car garage.
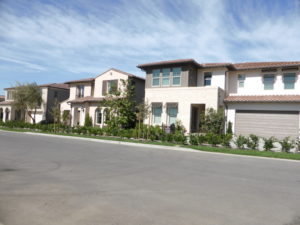
Included Features
The Morro collection offers three elevations, including Formal Spanish, California Eclectic, and Santa Barbara. There are Jeld-Wen fiberglass entry doors, Milgard windows, and Baldwin front door hardware. Throughout the interior, the homes feature white Thermafoil cabinets, 5” baseboards, and Kwikset interior door hardware. The kitchens come standard with a Wolf appliance package, including a 48” range top with six burners and griddle, 30” wall oven, 24” microwave oven, and 48” wall hood; Kohler stainless steel sink; RH faucet; self-closing, dovetail drawer boxes; and granite countertops. The bathrooms have self-closing, dovetail drawer boxes; Kohler sinks; RH plumbing fixtures, towel bars, and accessories; beveled mirror in master and powder baths; and clear glass shower enclosures with chrome trim. Optional amenity upgrades include refrigerator, ancillary appliances, tub enclosures, cabinet finishes and styles, designer upgraded flooring, window treatments, home audio and alarm, smart home, finish trim, indoor and outdoor fireplace, conservatory, bi-fold doors, and SunPower 4kW Solar Electric System.
Basic Neighborhood Financial Information
Approximate HOA Dues: $125 per month
Approximate Tax Rate including Mello Roos: 1.26%
Current prices start at $1,672,307 for Residence 1; $1,710,313 for Residence 2; and $1,687,549 for Residence 3
Schools
Students living in Morro will attend schools in the Irvine Unified School District. Students in grades K – 6 will attend Eastwood Elementary School, which opened in August 2017. Students in grades 7 – 8 will attend Sierra Vista Middle School and grades 9 – 12 will attend Northwood High School.
Residence 1 – Sebastian (modeled)
3,513 – 3,781 square feet
4 bedrooms, 4.5 bathrooms
Optional bed & bath 5 at bonus room
Optional conservatory at outdoor room
Pricing on currently available homes starts at $1,672,307
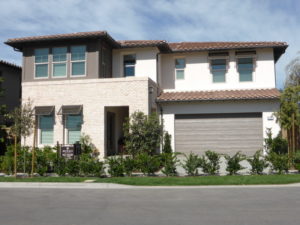
Residence 1 has a covered walkway leading to the front door, with optional doors on the left leading into the downstairs bedroom. Though I was not provided with a list of specific upgrades in the home, it is safe to assume that the flooring, paint, window and wall treatments, built-in units, ceilings fans, lighting, and all decorator’s touches are all upgrades. I believe the cabinets in this model show the included white Thermafoil.
The foyer is wide, with plenty of space for an entry console or a built-in drop-zone. The stairs are on the left, as are the doors leading to the coat closet, powder room, and bedroom suite.
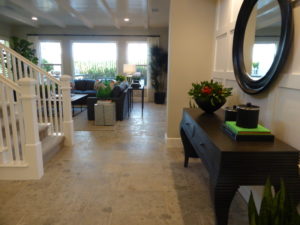
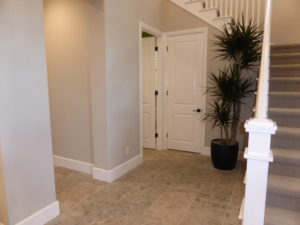
The powder room has a full vanity. I think the overmount sink and hardware are upgrades, but I don’t know whether the countertop is included or not.
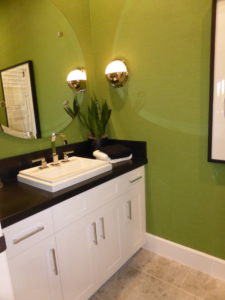
A long hallway leads into the bedroom suite. The bathroom is on the right as you enter. The vanity has one set of cabinets and four drawers. The overmount sink and hardware match that of the powder room. The framed mirror is an upgrade. The shower has basic tile on the walls and upgraded flooring; it includes a seat and shows the standard enclosure.
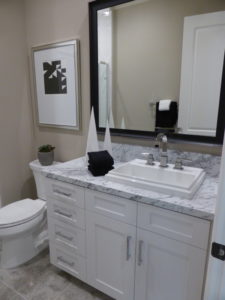
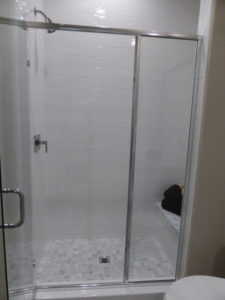
The bedroom is modeled as an office. There are two windows facing the street and another on the side. The floorplan shows one window facing the front porch, but the model shows a pair of French doors instead. These doors give the option for a private office if you work from home and see clients. The built-in cabinetry unit is an upgrade.
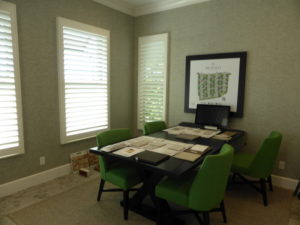
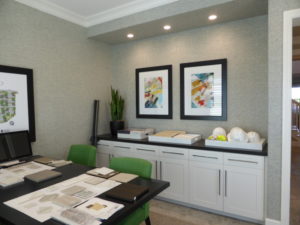
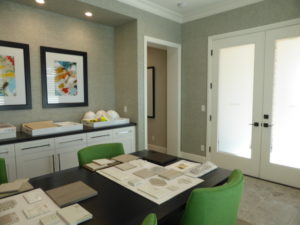
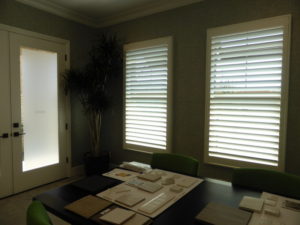
The main hallway opens to the living room. It is a large space, with a full wall of windows facing the backyard. There is an option for bi-fold doors in lieu of the windows. The side wall has two windows and is shown with the optional fireplace. The room has exposed ceiling beams and is open to the stairs on one side.
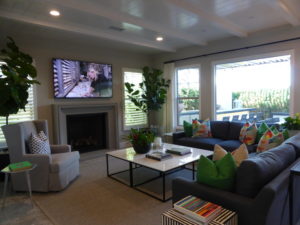
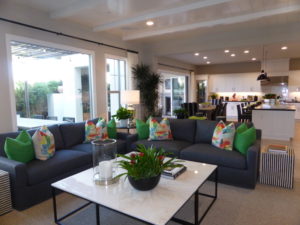
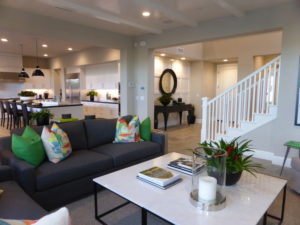
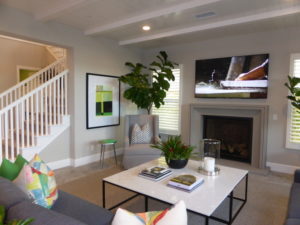
The kitchen and dining room are next to the living room. The kitchen has a long island that includes the sink, dishwasher, and seating for at least four people. The model shows the optional second dishwasher and an upgraded, single-basin sink. One wall has the built-in microwave and oven and one end, the fridge at the other end, and a long counter with ample cabinetry and drawers in the middle. The other wall is completely lined with cabinets and has the cooktop in the middle. A doorway in the corner leads to a butler’s pantry and access to the two-car garage. The butler’s pantry includes a short counter with three lower cabinets and drawers and two upper cabinets. There is also a walk-in pantry with built-in shelves.
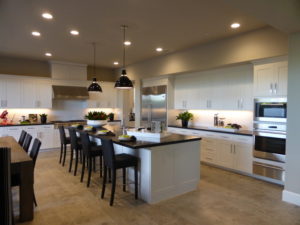
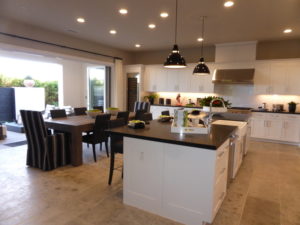
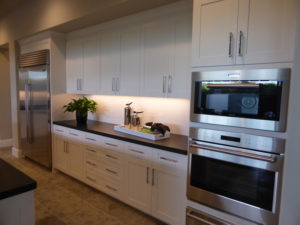
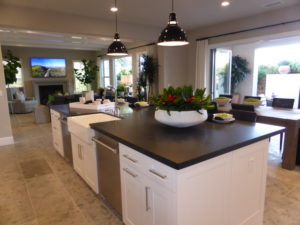
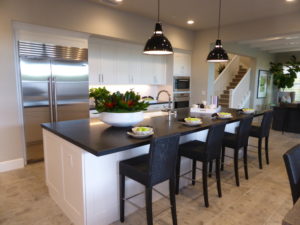
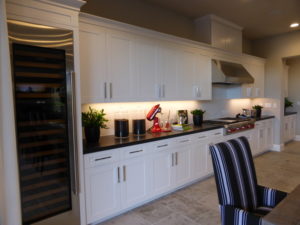
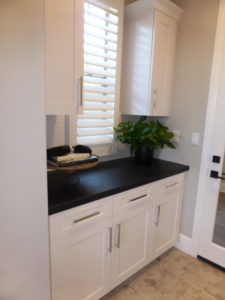
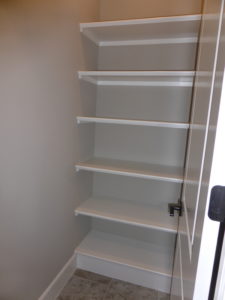
The dining room is an extension of the kitchen. The space is large – shown with a table for eight but with space for more. The model shows an upgraded wine fridge in the corner. Because the cabinets extend through the dining room, there isn’t a place for an additional hutch, but the cabinets offer plenty of storage for china. The dining room comes standard with sliding doors leading to the outdoor room, but is modeled with the optional bi-fold doors.
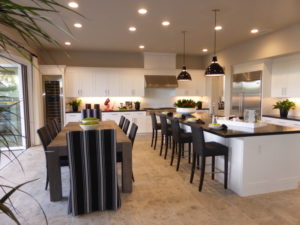
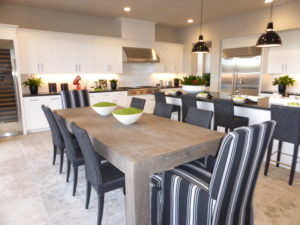
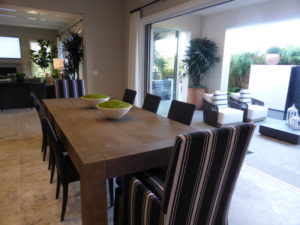
The outdoor room has space for comfortable seating or a table and chairs. The model includes the optional fireplace. There is an option to convert this room to a conservatory, which would be an indoor room offering additional living space behind the dining room. The conservatory would still have the option for a fireplace and bi-fold doors. The rest of the backyard is shown with a fountain, built-in grill, a bar with seating, and a second bar with a sink, under-counter fridge, cabinets, and more. The patio has space for additional seating. This model represents an average-sized lot for the Morro collection.
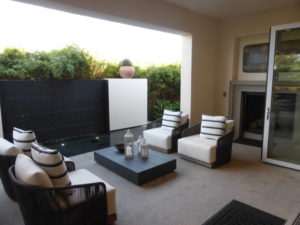
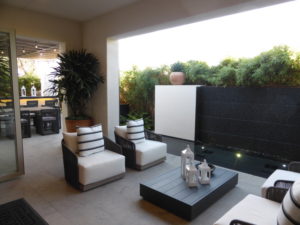
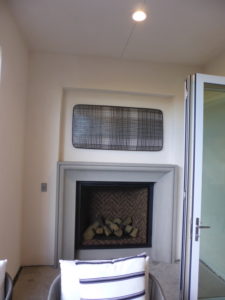
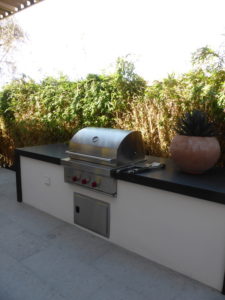
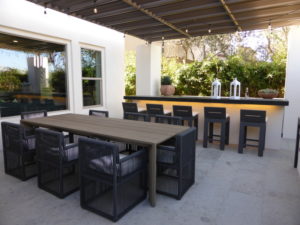
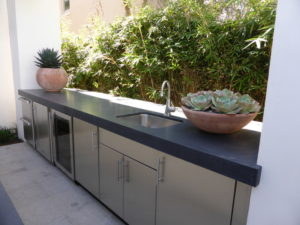
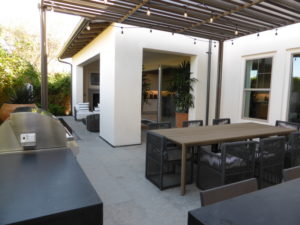
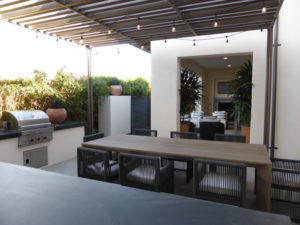
On the second floor, the stairs open to the bonus room. There are three windows facing the street, one overlooking the front porch, and two more facing the side of the house. The room is large and versatile. There is an option to convert the bonus room to a fifth bedroom and bathroom. The bedroom would still have five windows and would be a good size. It would include a bi-pass closet. The in-suite bathroom would have a small vanity and a shower with a seat but no tub.
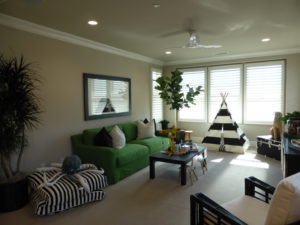
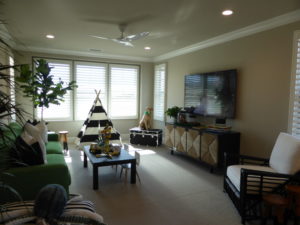
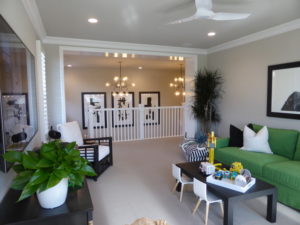
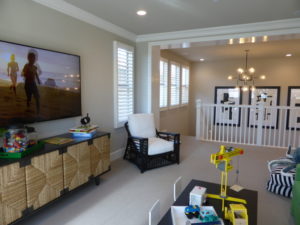
The laundry room is next to the bonus room. It has space for side-by-side machines, an L-shaped counter with a sink, and upper and lower cabinets. There are two additional sets of linen cabinets in the hall.
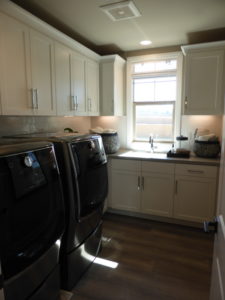
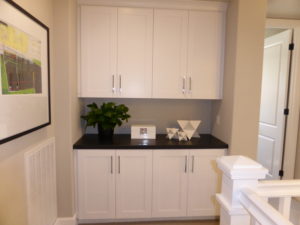
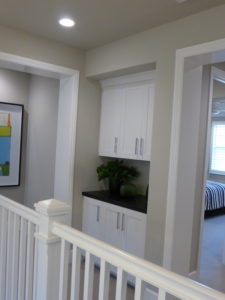
Bedroom 3 is next to the laundry room. It has two windows facing the street and one on the side. The room is an average size and has a walk-in closet just inside the entrance. There is an en-suite bathroom with a single sink set into a vanity with two cabinets and four drawers. The shower is on the smaller side; it has upgraded tile and a seat.
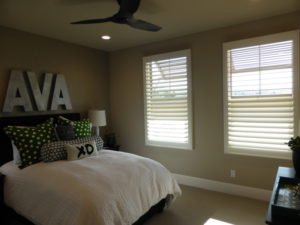
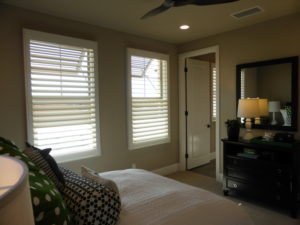
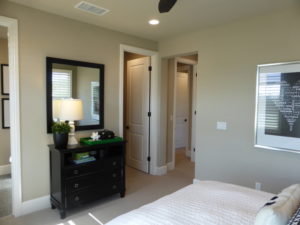
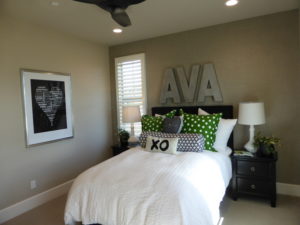
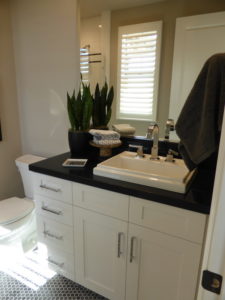
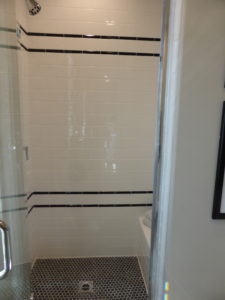
Bedroom 2 looks slightly larger than bedroom 3. It has two windows facing the side of the house. It has upgraded crown molding and wall detail. The walk-in closet is the same size as in bedroom 3. The en-suite bathroom has the same vanity as the other bathrooms, but with a different material for the counter. The shower/tub combo is shown with upgraded tile and the optional enclosure. There is an option for a shower with a seat in lieu of the combo.
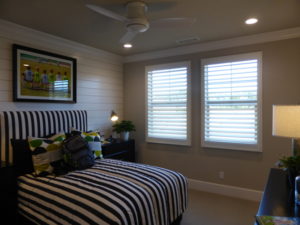
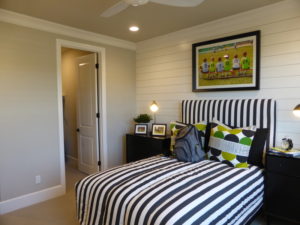
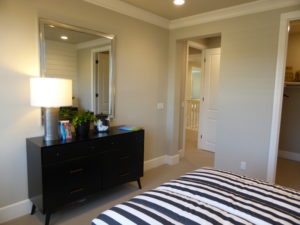
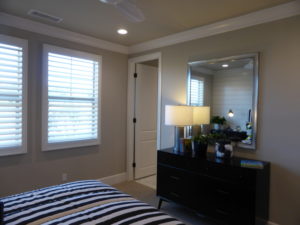
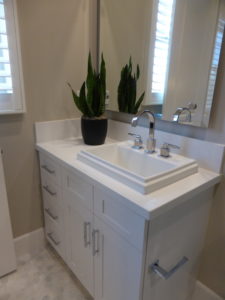
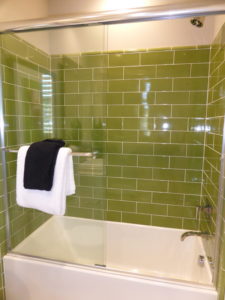
The master suite spans the back of the house. The bedroom is quite large and bright, with two windows on the side and three overlooking the backyard. It has a tray ceiling and crown molding. There is an option for a door separating the bedroom from the bathroom.
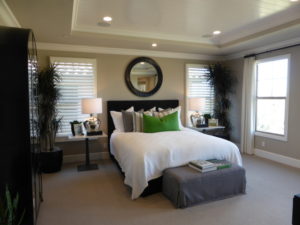
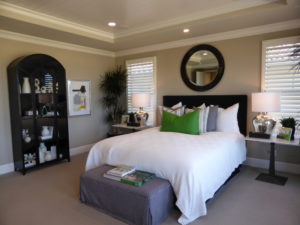
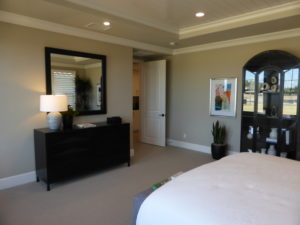
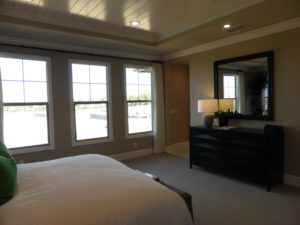
The master bathroom has split vanities. Each has a single sink, two cabinets, and eight drawers, but not a lot of counter space (and the overmount sinks eat into the space). The shower sits between the vanities. It is quite large, includes a seat, and is shown with upgraded tile. The bathtub is across from the shower and has a deck to match the counters. There is an option for a built-in vanity in lieu of the tub. It would not include a sink but would have a counter and cabinetry. The walk-in closet is large and is shown with a built-in organizer system.
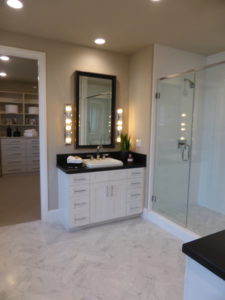
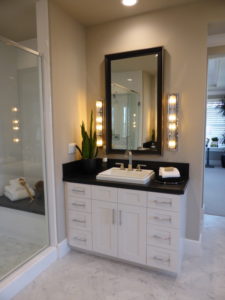
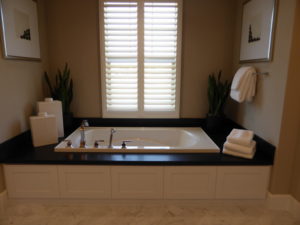
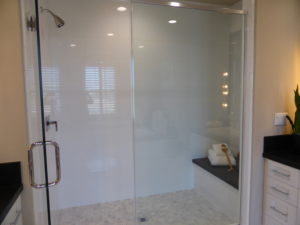
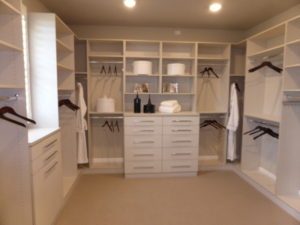
Residence 1 is spacious and laid out well, but is a lot like all the other new homes in Eastwood Village and other parts of Irvine. This home has ample storage throughout, plenty of windows, and a few options to customize the layout to suit your needs.
Residence 2
3,764 – 4,022 square feet
5 bedrooms, 5.5 bathrooms
Bonus room
Optional conservatory at outdoor room
Pricing on currently available homes starts at $1,710,313
Residence 2 has a large front porch with arched openings. As in the first home, I assume that the flooring, paint, window and wall treatments, built-in units, ceilings fans, lighting, and all decorator’s touches are all upgrades. The cabinetry is upgraded in this model as well.
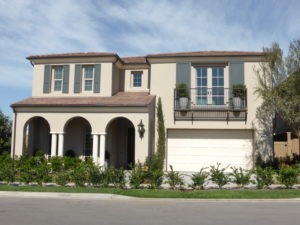
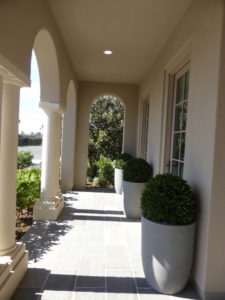
The home has a wide foyer with vaulted ceilings and space for a console table or bench, but not a place for a built-in. A hall on the left leads to the powder room and bedroom suite. The stairs are on the right at the end of the hall, with a storage closet beneath them.
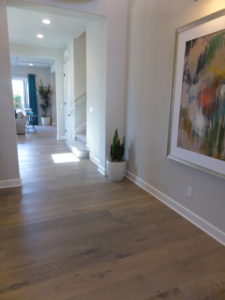
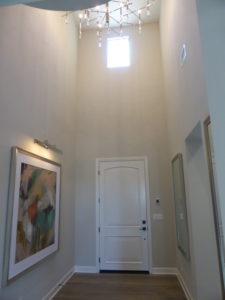
The powder room has a floating vanity with a single sink and two drawers, which is probably an upgrade from a standard vanity.
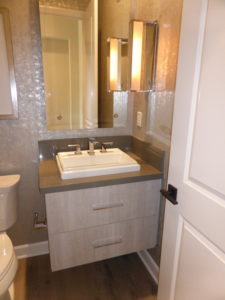
The first-floor bedroom has two windows facing the side of the house and two separate French doors leading to the porch. The room is a good size and has a walk-in closet. The en-suite bathroom has a vanity with a set of cabinets and three drawers. There isn’t a lot of counter space. The shower is small and has a seat; it is shown with upgraded tile.
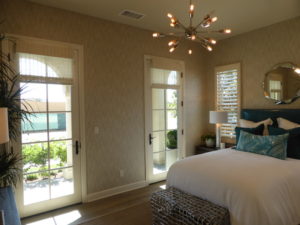
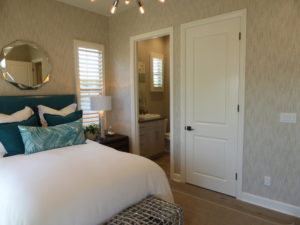
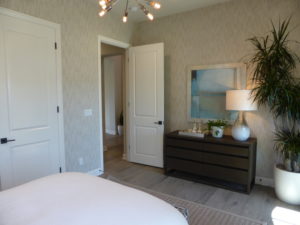
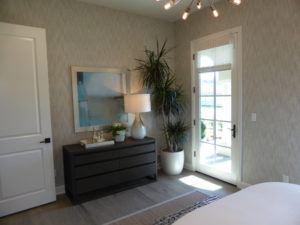
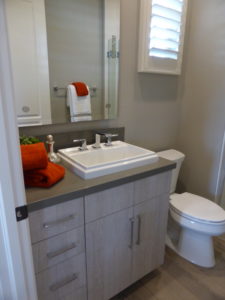
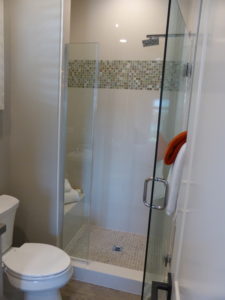
The hall opens to the dining room, which is separate from the kitchen and more formal than in residence one. It has a wall that offers space for a hutch and another with French doors leading to the yard. The room is big enough for a table of any size.
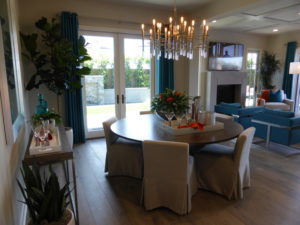
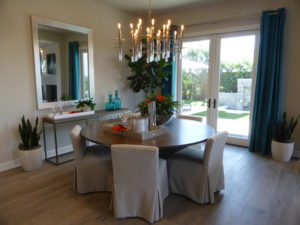
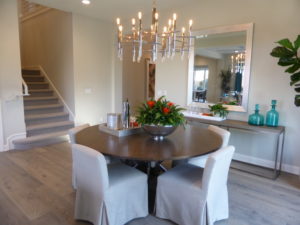
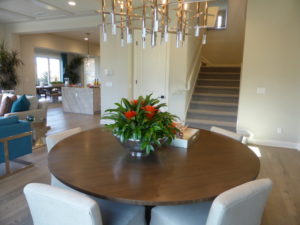
The living room is behind the dining room. It is quite spacious and bright. The model shows the optional French doors on each side of the optional fireplace in lieu of the standard windows. The room also has bi-fold doors in lieu of the standard windows facing the backyard.
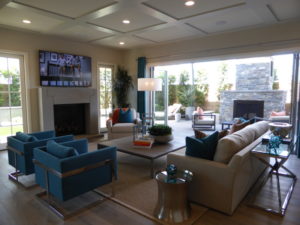
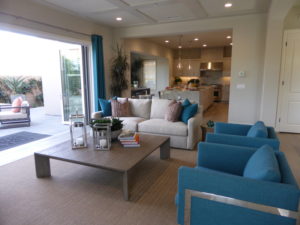
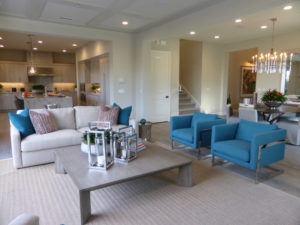
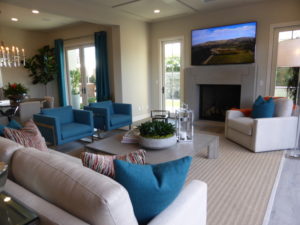
The kitchen is next to the living room. The island is shown with an upgraded waterfall side. It can seat four people and houses the sink and dishwasher, which is shown with upgraded front paneling to match the cabinets. As in residence one, the wall behind the island has the fridge at one end, the oven and microwave at the other, and a counter with cabinetry in between. The other wall has the cooktop in the middle and cabinets and counter space on both sides. The model shows an upgraded range with a double oven. As in residence one, there is a butler’s pantry in the corner. It has a counter with lower cabinets and a wine fridge, plus two upper cabinets. The walk-in pantry has shelving on two walls. Garage access is off the butler’s pantry.
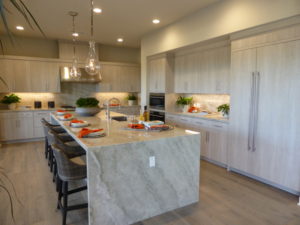
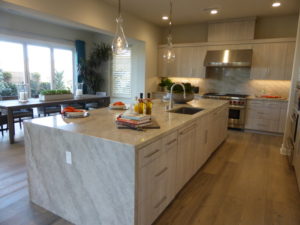
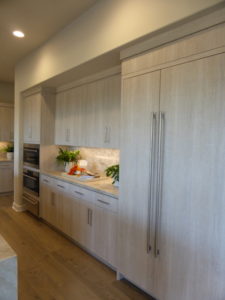
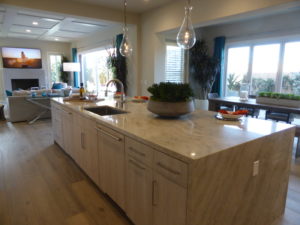
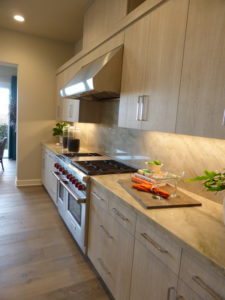
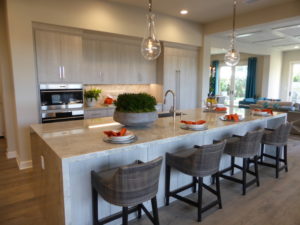
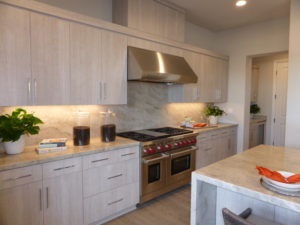
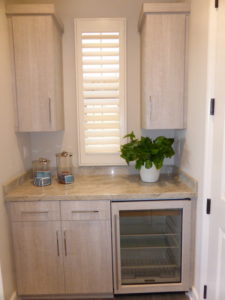
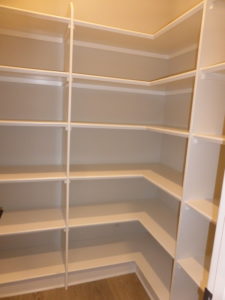
The model shows the indoor conservatory in lieu of the standard outdoor room. It is furnished as a huge eat-in kitchen, comfortably fitting a table for up to ten people. It comes standard with sliding doors but shows the optional bi-fold doors instead. Both the outdoor room and conservatory have an option for a fireplace. In the standard floorplan, there is also an option for bi-fold doors in lieu of sliders between the kitchen and outdoor room.
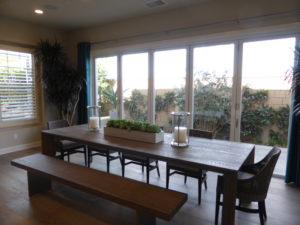
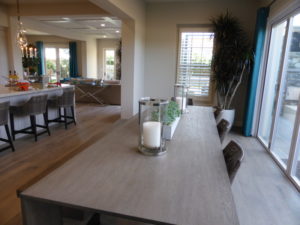
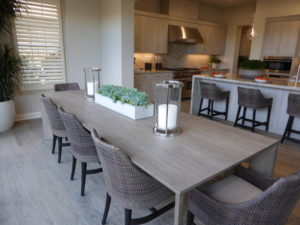
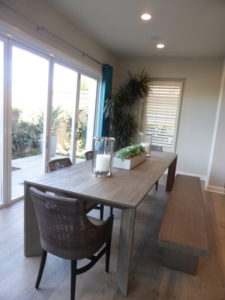
This model is set on a premium lot that offers a lot more square footage than the average Morro home. The backyard shows a large patio behind the living room with a built-in fireplace. A very wide side yard has additional patio space with seating, a fountain, and a grassy patch.
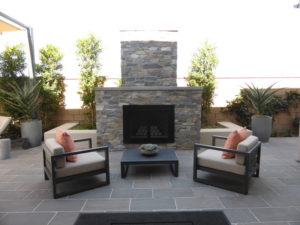
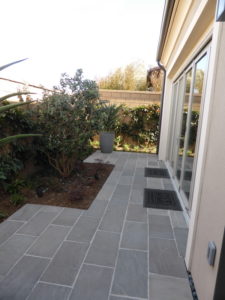
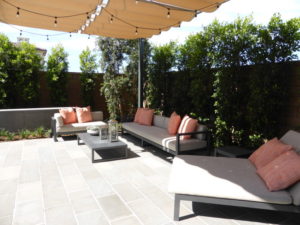
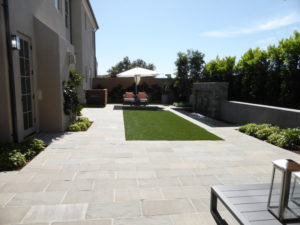
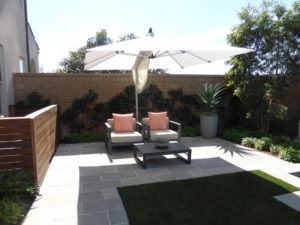
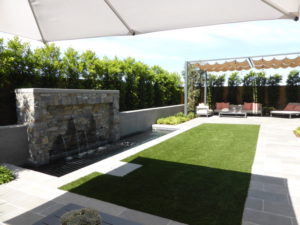
The second floor has a bonus room at the top of the stairs. It’s not as big as the bonus room in residence one but is still comfortable. Three windows face the side of the house and there is a lookout onto the main foyer.
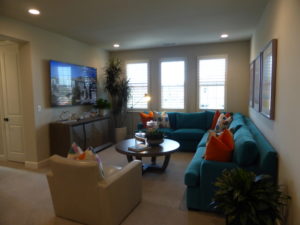
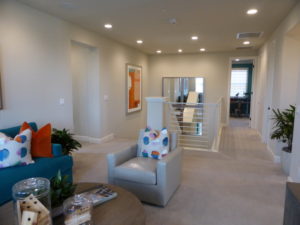
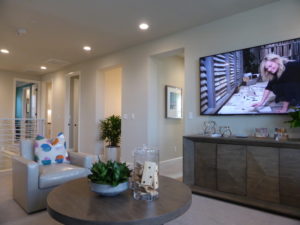
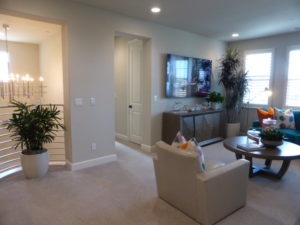
Bedroom 2 is down a short hallway just off the bonus room. There is a linen closet in the hall. The bedroom is a good size, with two small windows facing the street and another on the side. It has a walk-in closet and is modeled with upgraded crown molding. The en-suite bathroom has a very small vanity with one sink and limited counter space. The shower/tub combo is shown with upgraded tile and the optional enclosure. There is an option for only a shower.
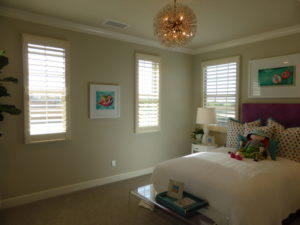
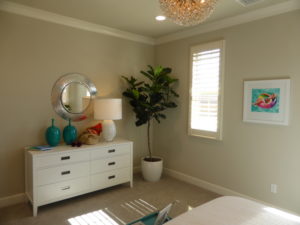
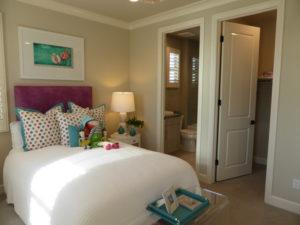
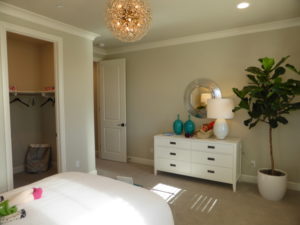
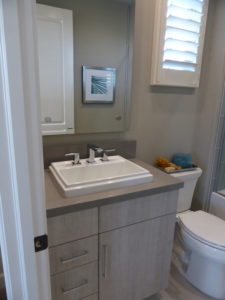
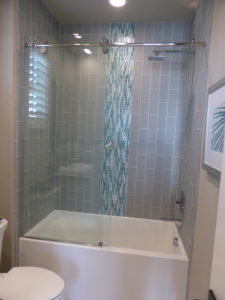
Bedroom 4 is just on the other side of the lookout above the foyer. It also has an entry hall, which holds the bi-pass closet. The room itself is about the same size as bedroom 2. It has a small window overlooking the front walk and double French doors opening to narrow balcony. The en-suite bathroom has a larger vanity and a shower but not tub. The tile is upgraded in this shower as well.
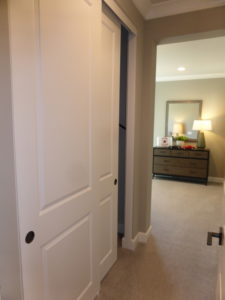
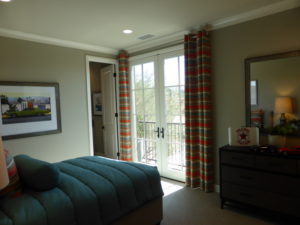
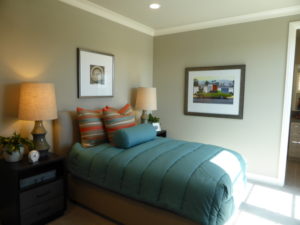
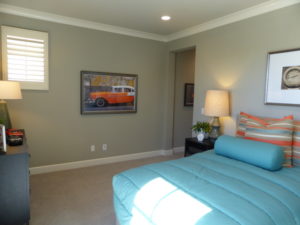
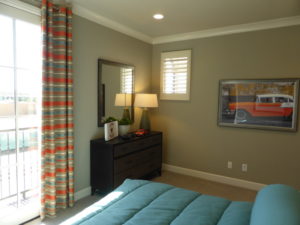
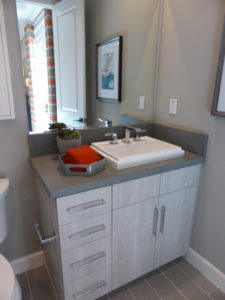
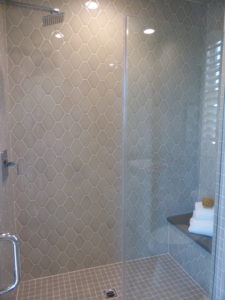
The laundry room is next to bedroom 4. It has space for side-by-side machines, an L-shaped counter with a sink, a few lower cabinets, and numerous upper cabinets.
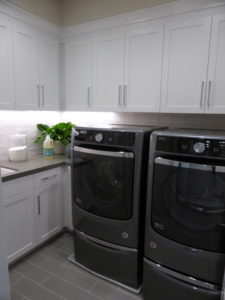
Bedroom 3 is on the other side of the laundry room. It has just one window facing the side of the house and a bi-pass closet. The model shows upgraded crown molding, a ceiling fan, and recessed lighting. The en-suite bathroom is similar to bathroom 4, with a vanity that has some counter space and a shower but no tub.
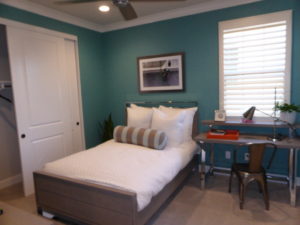
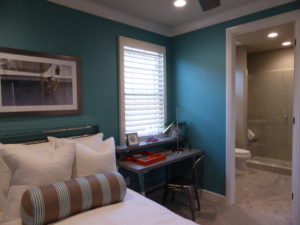
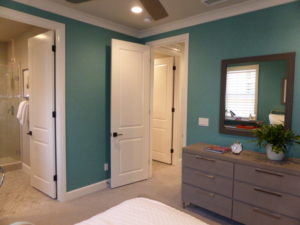
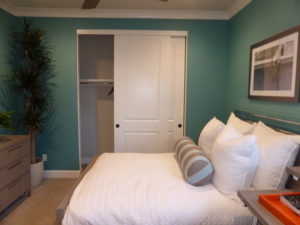
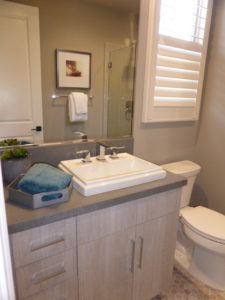
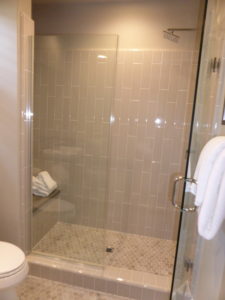
The master suite again spans the back of the house. The bedroom is huge and has a sitting area in one corner. Three windows face the backyard and two more face the side. There is a tray ceiling with recessed lights. It has an option for a door separating the bedroom from the bathroom.
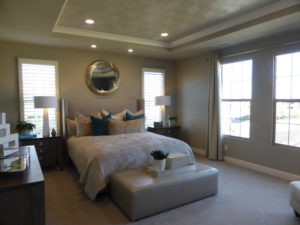
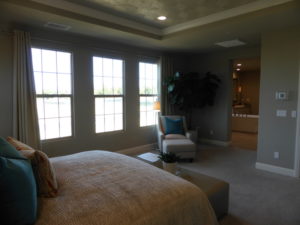
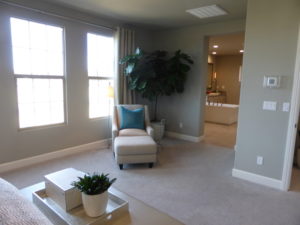
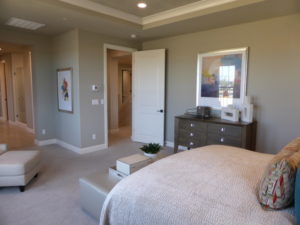
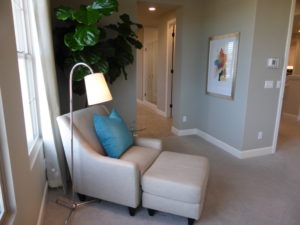
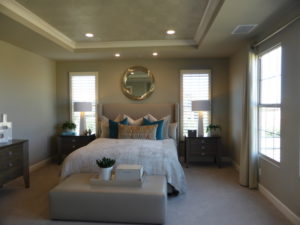
The master bath is also quite spacious. There are split vanities, each with one sink and eight floating doors, which are likely an upgrade from a standard combination of cabinets and drawers. There is a freestanding tub between the vanities, though it looks like the standard floorplan has a built-in tub with a deck. There is also an option for one long vanity across that whole wall. The shower is across from the tub. It is a good size and has a seat across one wall. There are his and hers walk-in closets, each is shown with upgraded built-in, and one is larger than the other.
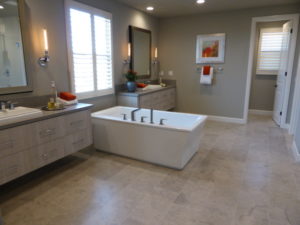
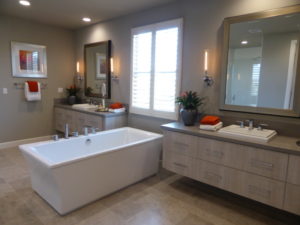
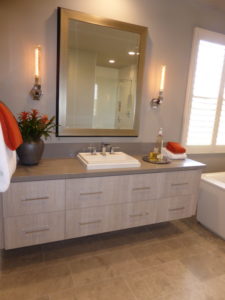
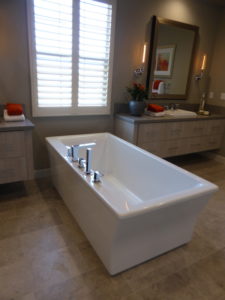
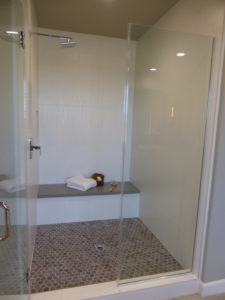
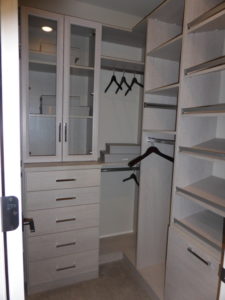
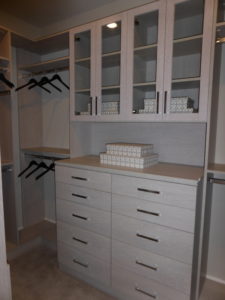
Residence 2 is quite similar to residence 1. It has an extra bedroom and a more formal dining room. The rooms are spacious and the lot shows what the few premium lots have to offer.
Residence 3
3,697 – 3,920 square feet
5 bedrooms, 5.5 bathrooms
Bonus room
Optional conservatory at outdoor room
Pricing on currently available homes starts at $1,687,549
Residence 3 is the largest Morro home. It has a covered walkway leading to the front door. I believe the cabinetry flooring, paint, window and wall treatments, built-in units, ceilings fans, lighting, and all decorator’s touches are all upgrades.
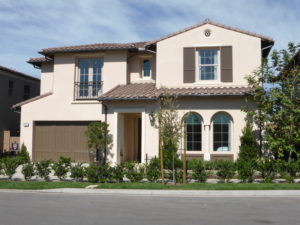
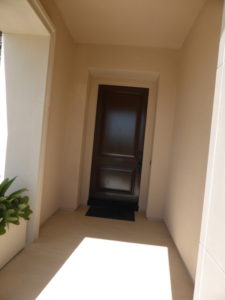
Inside the home has a wide foyer with space for an entry table or bench. The stairs are on the right, just past the doorway into the downstairs bedroom. There is a storage closet beneath the stairs.
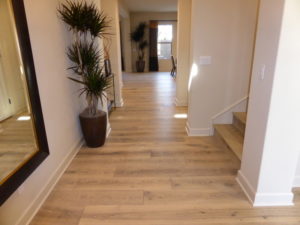
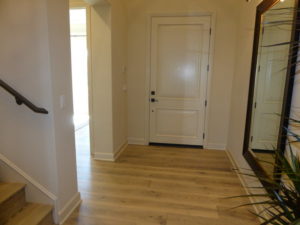
Bedroom 5 faces the front of the house. It has two, arched windows facing the street and one window on the side. The room is bigger than the first-floor bedrooms in many homes and even has space for a small armchair. It has a spacious walk-in closet. The en-suite bathroom has a good-sized vanity with a set of cabinets, eight drawers, and plenty of counter space. A separate door leads to the shower, which has a seat and upgraded floor tile.
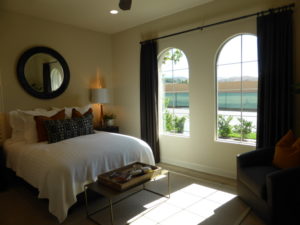
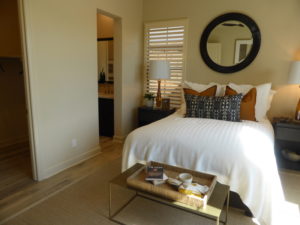
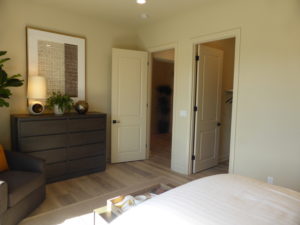
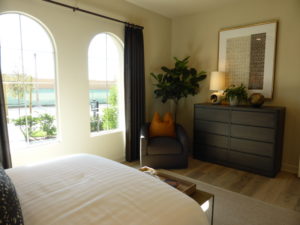
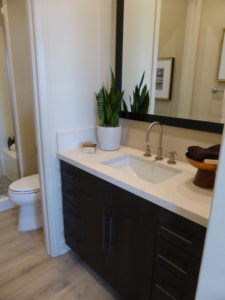
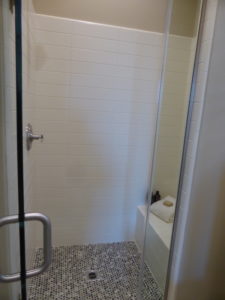
At the end of the main hallway, an alcove on the left leads to the powder room, mud room, and access to the two-car garage. The powder room has a floating vanity with counter space and two drawers. The mud room includes six lower cabinets and a long counter, offering a great drop zone off the garage.
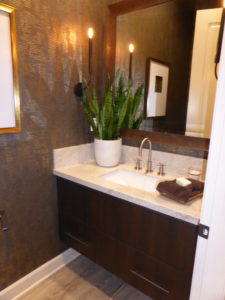
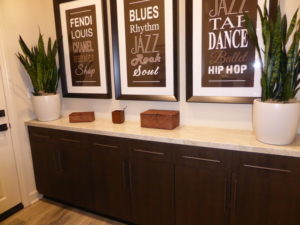
The kitchen is at the end of the hall on the right. Like residence two, it shows an upgraded waterfall island with seating for four, the sink, and the dishwasher with optional front paneling. It also includes the optional second dishwasher. The fridge, oven, and microwave are all on the same wall again, but the counter between them is much shorter. The other wall has a very long counter with the cooktop, but is shown with an upgraded range that has eight burners and two ovens. There is a built-in coffee maker at the far end of the counter. The model shows the optional uppers extended into the dining room. One corner of the kitchen has a walk-in pantry, but this one lacks a butler’s pantry, since it has the separate mudroom.
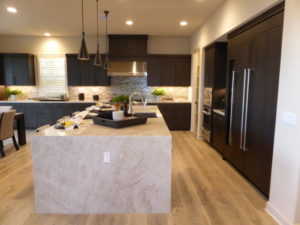
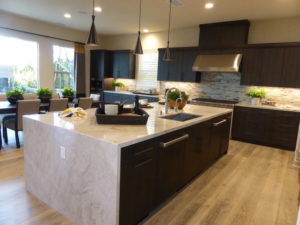
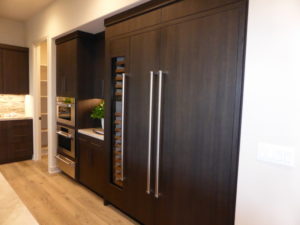
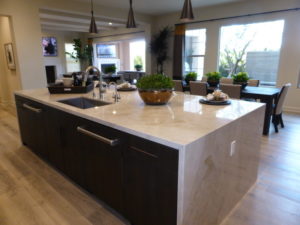
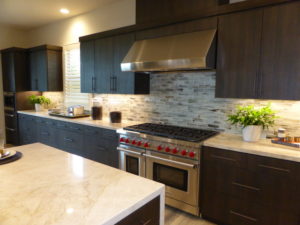
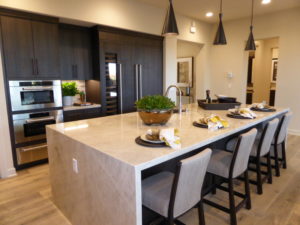
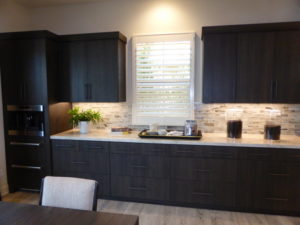
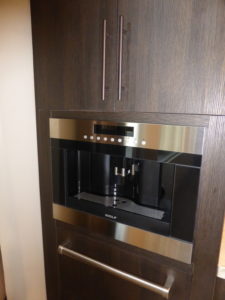
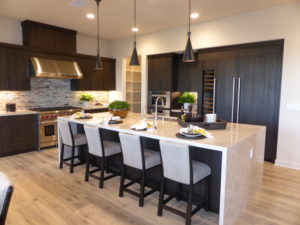
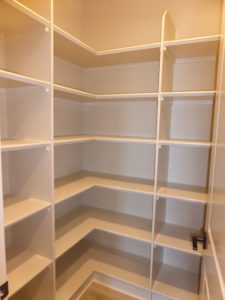
The dining room is an extension of the kitchen and is quite large. The table in the model seats eight and there is clearly space for something bigger. The room has three large windows facing the backyard; there is an option for bi-fold doors instead.
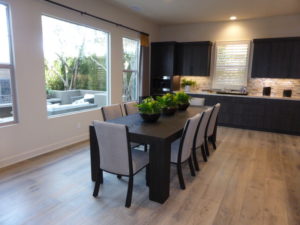
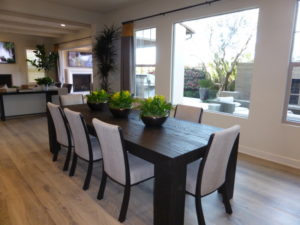
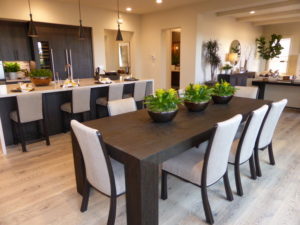
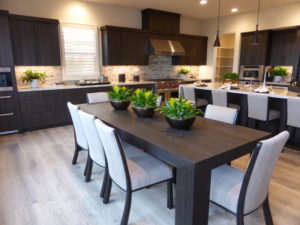
The living room is across from the dining room. It is a big room and is shown with the optional fireplace, which has a window on each side. There are exposed ceiling beams and recessed lights. The standard floorplan includes sliding doors leading to the outdoor room, but the model shows the optional bi-fold doors instead to demonstrate indoor-outdoor living.
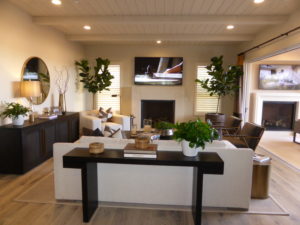
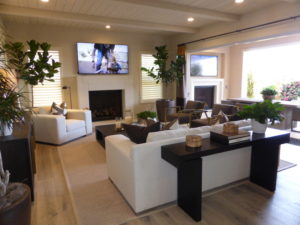
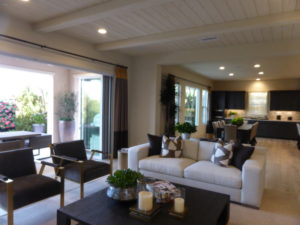
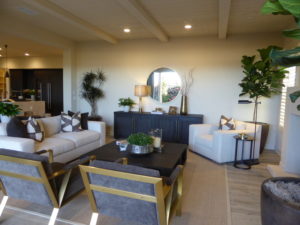
The outdoor room is shown with the optional fireplace and pre-wire for a TV above it. This model sits on an average-sized lot. The landscaping includes a lowered gravel area with a built-in fireplace. There is an option for a conservatory in lieu of the outdoor room. It would have sliders or optional bi-fold doors to the backyard.
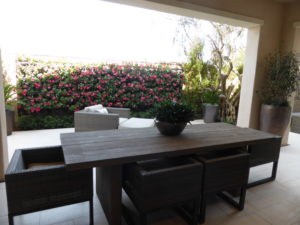
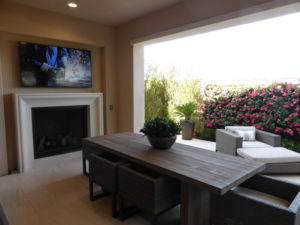
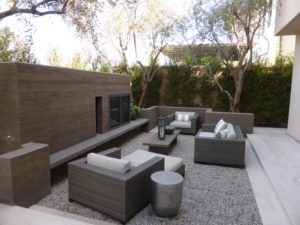
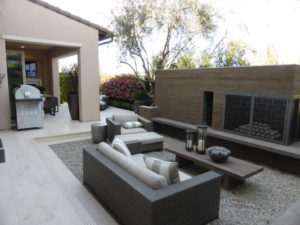
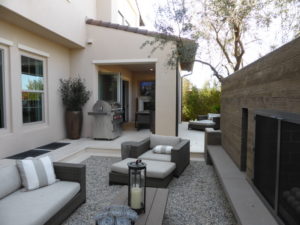
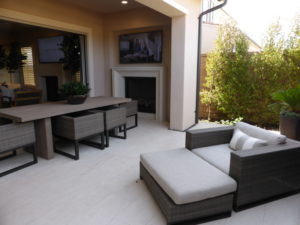
The bonus room is at the top of the stairs. Rather than the open-style rooms in the other two residences, this one has a wall between the room and the stairs, but the wall has cutouts so it isn’t fully enclosed.
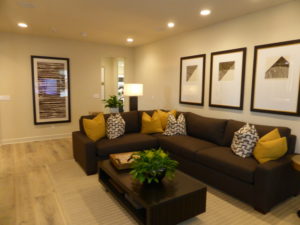
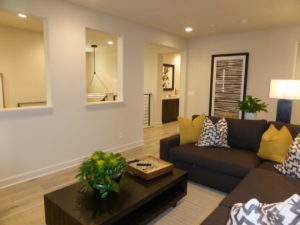
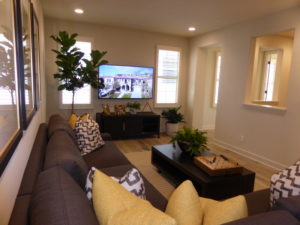
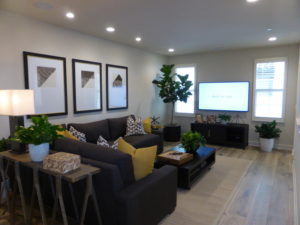
Bedroom 4 is accessed from the far corner of the bonus room and has an entryway leading into it. The room has a single window facing the street and two more on the side. It has a walk-in closet and en-suite bathroom. The bath has a vanity with a set of cabinets and four small drawers. The shower is through a separate door; it includes a seat and has upgraded tile.
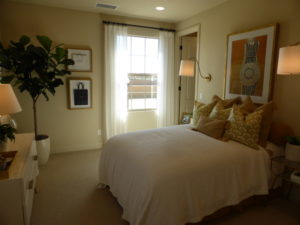
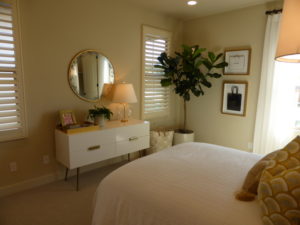
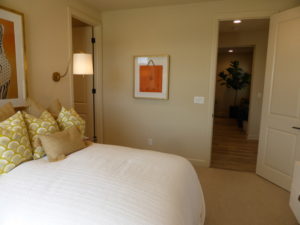
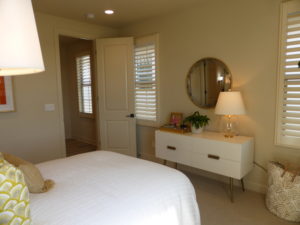
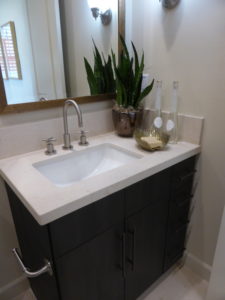
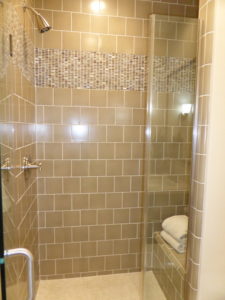
The master suite is off another corner of the bonus room and, as in the other two Morro homes, stretches across the back of the house. The bedroom has three windows facing the backyard and two more on the side. Those facing the back are slightly set back, providing space for a built-in window seat if desired. It has a tray ceiling and recessed lights. There is an option for a door between the bedroom and bathroom.
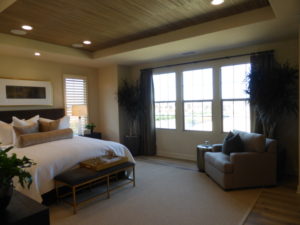
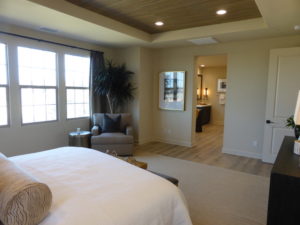
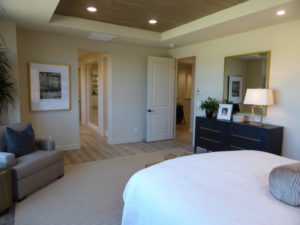
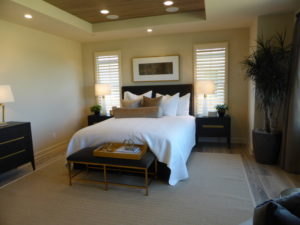
The master bath has two sinks, each set into its own vanity, with six drawers. The model shows the optional full vanity across the wall, rather than the standard bathtub between the sinks. The shower is huge and includes a walk-in area at one end and a seat at the other. The walk-in closet has a complete set of upgraded organizers.
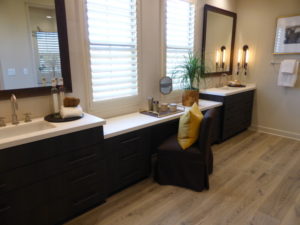
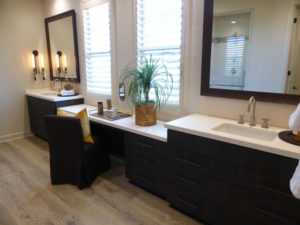
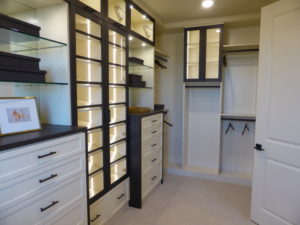
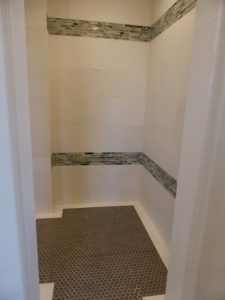
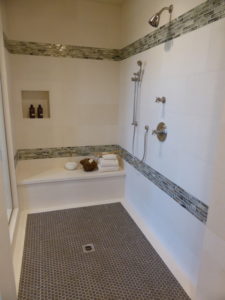
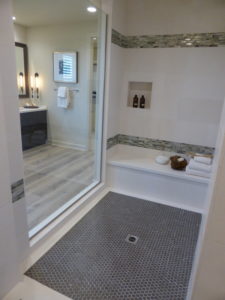
A hallway across from the stairs leads to the other bedrooms. A built-in unit in the hall has a counter and six lower cabinets. The laundry room is across from the linen storage. It has space for side-by-side machines, a short counter with a sink and lower cabinets, and upper cabinets on two walls.
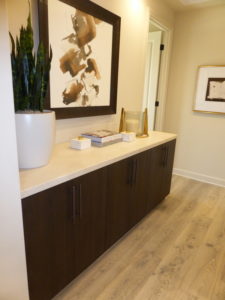
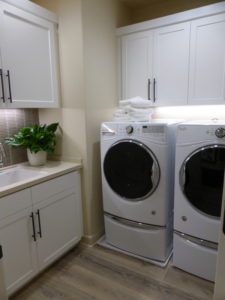
Bedroom 2 faces the side of the house. It has two small windows and a bi-pass closet. The en-suite bathroom has a vanity like the one in bedroom 4 and a shower/tub combo, shown with upgraded tile and the optional enclosure. There is an option for a shower-only in lieu of the combo.
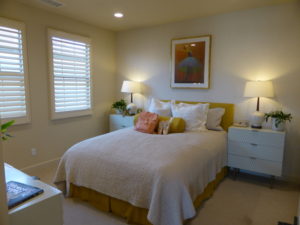
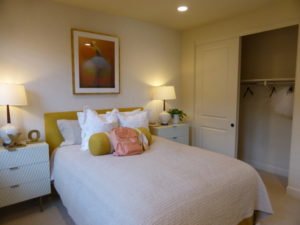
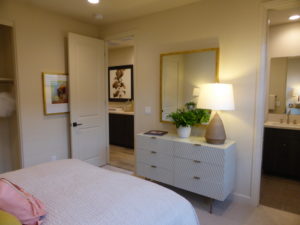
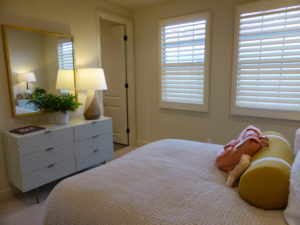
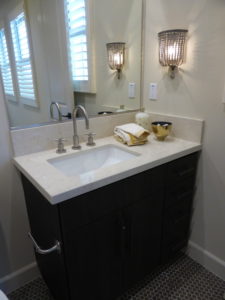
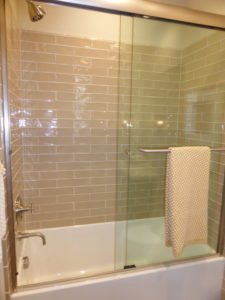
Bedroom 3 faces the front of the house. When you enter, the bathroom is on the right. Its vanity is like the others and it has a shower with a seat but no tub. The bedroom itself is spacious, with a small window on one side and French doors opening to a Juliet balcony overlooking the street. It has a nook at one end where you could put a built-in unit.
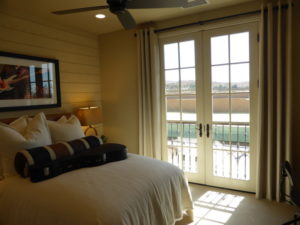
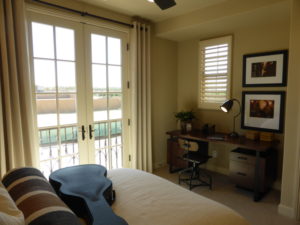
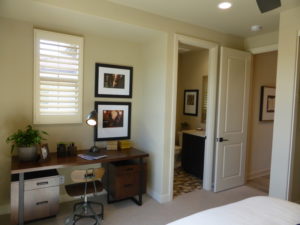
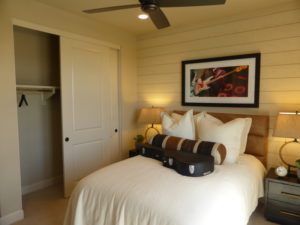
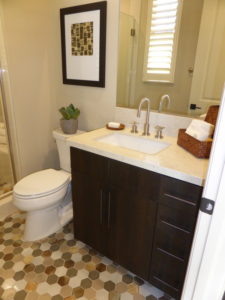
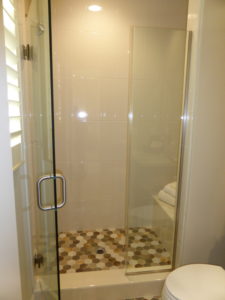
This home has a lot of similarities to the other Morro homes. All the bedrooms are good sizes and bedroom 4 has a lot of privacy.
Overall, the Morro collections features spacious homes with ample storage. The kitchens all have a lot of cabinets, each has a big closet under the stairs, and there is linen storage in the hallways upstairs. The bonus rooms offer flexible spaces and every bedroom throughout the collection has a private bathroom.