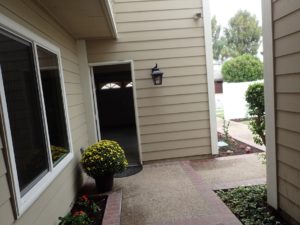It was tight parking on the street due to the amount of cars parked on the street but 65 Cape Cod is a two story, zero-lot line property that is move-in ready. I was surprised to find out that the home’s status is “Accepting Backup Offers” just four days after being on the market. While a nice home, I originally felt the asking price may have been high due the detached garage, lack of a full bathroom next to the ground floor bedroom, and lack of community amenities, but it showed well and has no HOA fees or Mello Roos.
Asking Price: $900,000
Bedrooms: 3
Bathrooms: 2.5
Square Footage: 1,985
Lot Size: 4,356
Price/ Sq Ft: $495
Property Type: Residential, Single Family
Year Built: 1970
Community: Northwood Park
HOA: none
Mello Roos: none
Schools: Brywood, Sierra Vista Middle School, Irvine High School
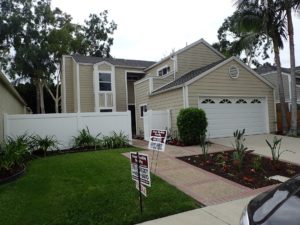
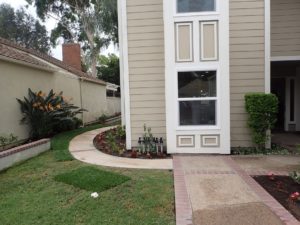
The home sports new windows, first floor ceramic tile flooring, remodeled kitchen and partially remodeled shared bathrooms. Although it is a zero-lot-line, it is only the family room that does not have windows along one side of the wall. However, this is easily overlooked by the large windows and vaulted ceilings, which provides an open, light feel. The home has smooth ceilings, new mirrored closet doors and the yard had new grass.
The front door was found a few feet behind a new vinyl fence just across from the garage entrance, which is located outdoors. Upon entry, a short hallway to the right leads to the powder room and ground level bedroom. The powder room has a single sink with white cabinetry and quartz countertop. Without a ground floor shower/tub, my guess is the room was utilized as an office or playroom. A set of built-in shelves line the back wall of the bedroom.
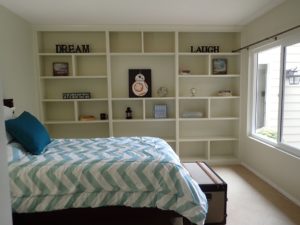
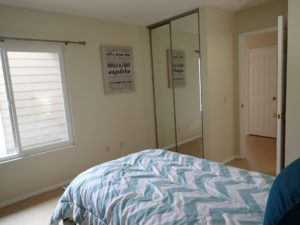
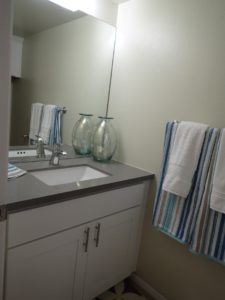
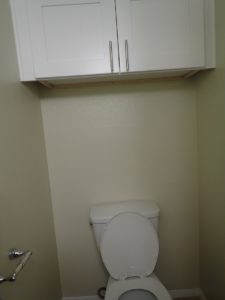
The living room opens up to the dining room, both with vaulted ceilings. It is a nice, open space overlooking the backyard. The living room’s brick fireplace has been painted white.
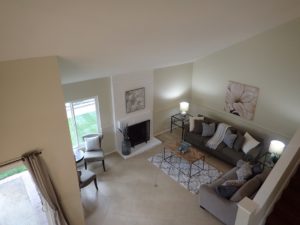
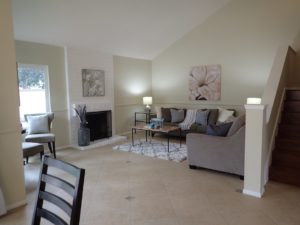
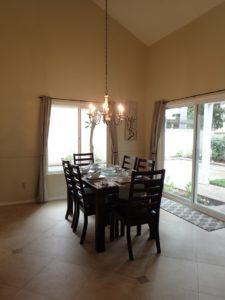
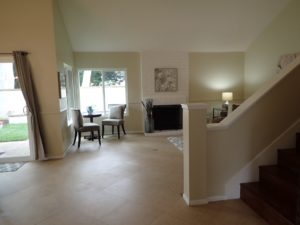
Off of the dining room is the sliding glass door leading out the backyard. The yard feels private and open since it backs to a greenbelt. It struck me that the neighbor had extra high fencing to block off anything coming into their yard from the back fence. The backyard was spacious and had plenty of space to entertain. New grass has been laid down, according to the realtor, and the yard wraps around the side of the home.
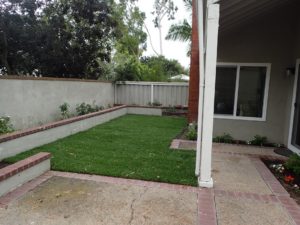
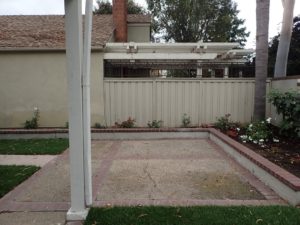
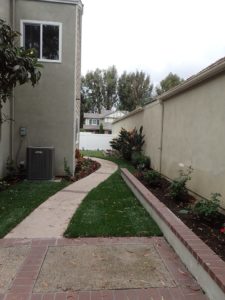
The kitchen entrance is found off of the dining room. It has been completely remodeled with white cabinetry, quartz countertop, new island with space for bar seating, black appliances and decorative backsplash. The kitchen is large enough to furnish a table for casual dining. The space looks like it could also be used to set up a desk be used for alternative purposes.
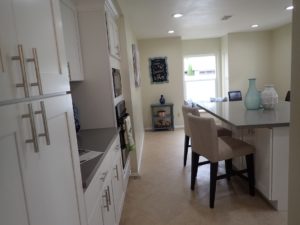
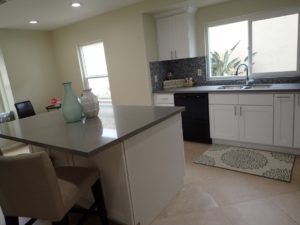
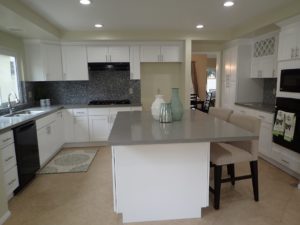
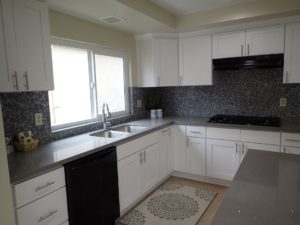
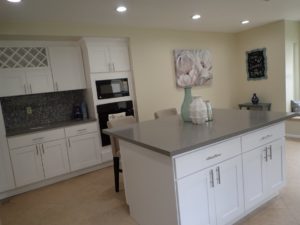
Nice distressed laminate wood floors run up the staircase and throughout the second floor. Beyond the first set of double doors is the master bedroom. Closets line both sides of the bedroom walls. It is a smaller bedroom, but has a large bathroom with a balcony. I like how the bathroom sports a privacy door. Completely remodeled, the bathroom has dual sinks with white cabinetry and quartz counters, a large soaking tub and a small shower. The toilet is not separate from the rest of the bathroom. Next to the vanity is a sliding glass door leading out to a small balcony. Although I like the thought of a balcony, I’m not sure how much it would be utilized off of the bathroom.
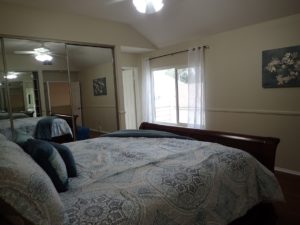
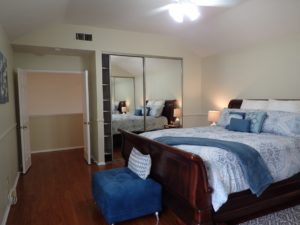
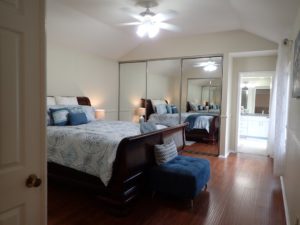
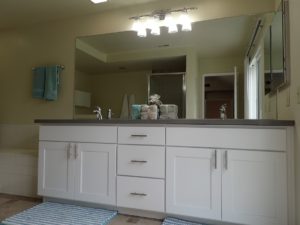
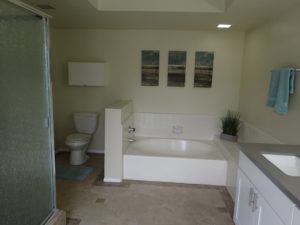
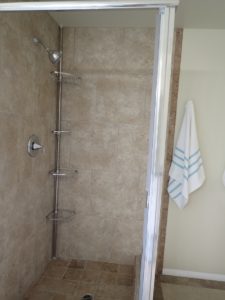
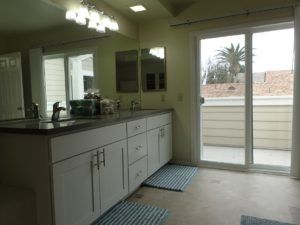
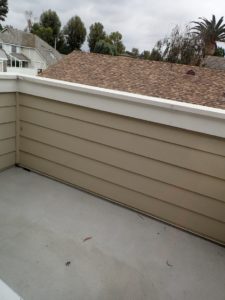
A linen closet sits just outside of the secondary bedroom. The secondary bedroom is large with an extra space off to the side that could be use for playing, a desk or an extra sitting area.
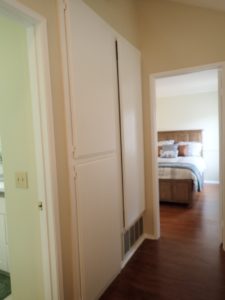
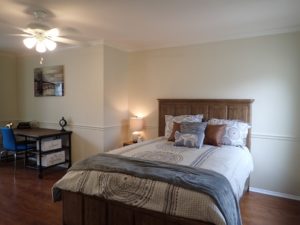
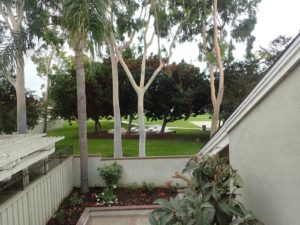
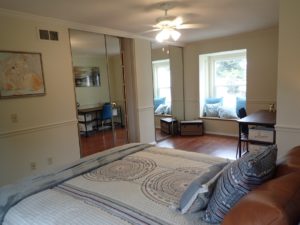
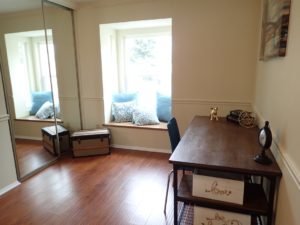
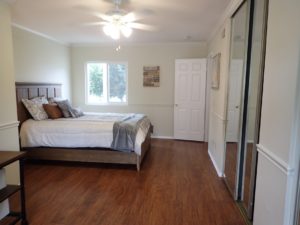
The shared bathroom has newer cabinets and countertops, but it looks like the tub had some rust spots on it.
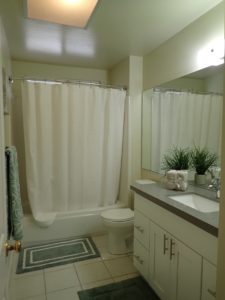
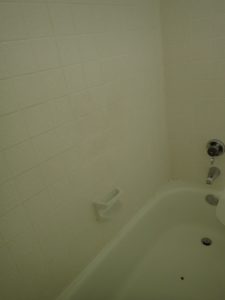
The home showed nicely, but the house selling at the asking price of $900,000 surprised me only because of the garage entrance steps away from the front door, meaning you would have to walk outside of the home to access the laundry machines, and the lack of the full bathroom downstairs for the third bedroom. But the home is clean and has a nice size yard.
