This is a two story zero-lot-line home in Northwood Park and is move-in ready. 5 Charleston is nicely located on a cul-de-sac street and close to the community pool and tennis courts. Although the wall at the end of the cul-de-sac backs to Irvine Boulevard, I did not notice traffic noise from the outside of the home.
Asking Price: $920,000
Bedrooms: 4
Bathrooms: 2.5
Square Footage: 2,010
Lot Size: 4,590
$/Sq Ft: $458
Property Type: Single Family Residence
Year Built: 1977
Community: Northwood – Northwood Park
HOA Fees: $60/month
Mello Roos: None
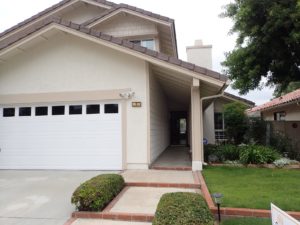
This home has an open flow throughout. It comes with a remodeled kitchen and partially updated bathrooms, scraped ceilings, new tile flooring, 6 panel interior doors, fresh paint and new windows.
The front door leads into the first floor with the living room to the right, open staircase in front, which the dining room can be seen through the staircase, and hall to the left which leads to the powder room and family room/kitchen. High vaulted ceilings creates a large open feel to the space and the large windows bring in a nice natural light. The remodeled fireplace is located in the living room to the right. The living room extends to the back wall and opens up to the dining area. It’s a large area that flows nicely together.
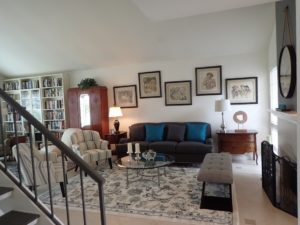
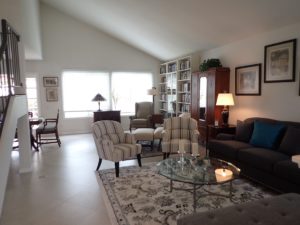
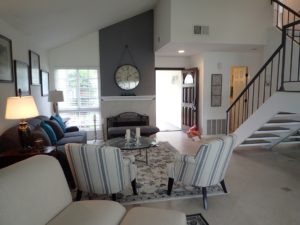
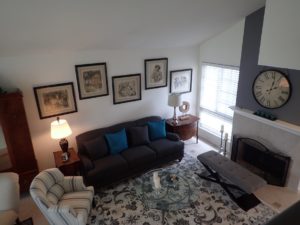
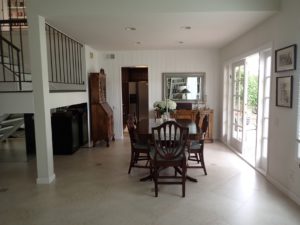
A set of French doors leads out from the dining room to the backyard. Nicely landscaped, the yard is large enough to entertain. A brick patio area has a lattice cover and can fit a nice table and bar-b-que. There is grass in between the patio and back planters, which is perfect for kids or pets. The yard wraps around to the side of the home. A bit narrow, but it has a walkway leading down the side of the home into another entrance from the family room.
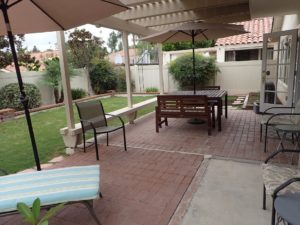
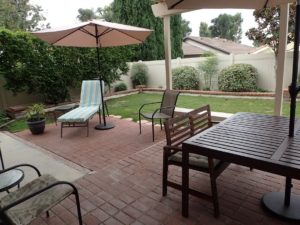
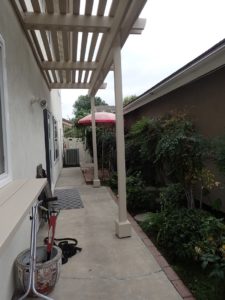
One entrance into the kitchen is found off the dining room. The kitchen is remodeled with nice wood cabinetry, black granite counters, recessed lighting, a ceiling fan and stainless steel appliances. There is plenty of storage space, especially with a pantry located in the space.
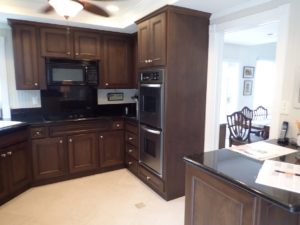
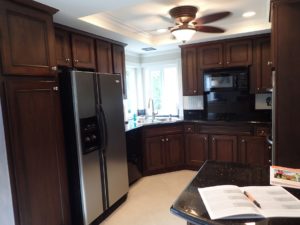
A short peninsula separates the kitchen from the family room. It appears a wetbar or entertainment nook may have been converted into some shelves and cabinets. The room is on the smaller size, but it’s nice to have a separate space which furnishes a television and sofa. The garage entrance is found in the corner. A sliding glass door leads out to the side yard.
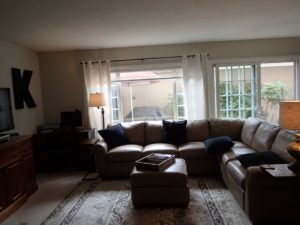
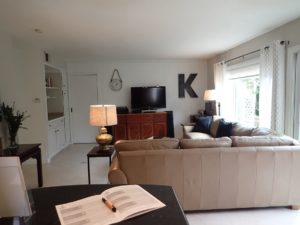
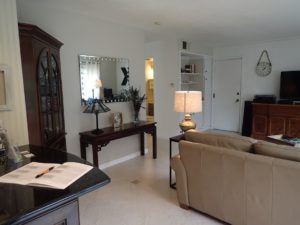
The powder room is found in between the family room and front entrance, across from the staircase. Updated with wainscoting, decorative mirror and painted grey cabinetry with new hardware, the yellow old countertop dates the space. However, it is in excellent condition.
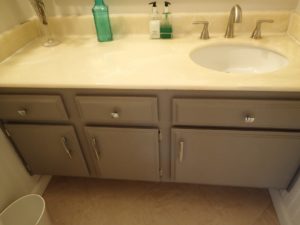
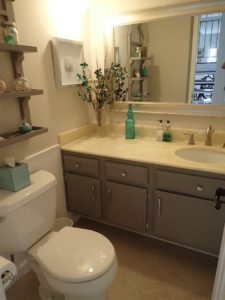
The stairs have been stained and lacquered by the owner. They are attractive, but I’m not sure if they are slippery. The original railing has been painted. On the landing, a hallway with laminate wood flooring runs to the right and left.
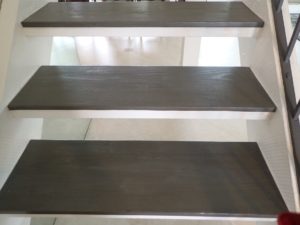
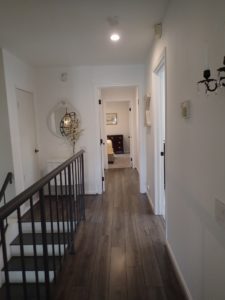
To the right is the master bedroom. A smaller master, it still has two closets, recessed lights and ceiling fan, a balcony and privacy door which leads into the bathroom. The bathroom is one room with dual sinks, toilet and large shower. It has been completely remodeled and shows nicely.
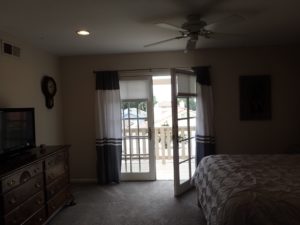
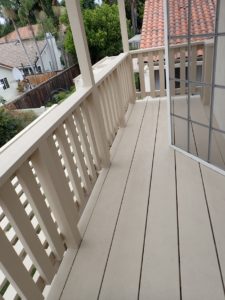
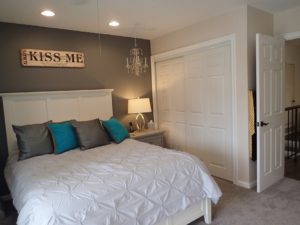
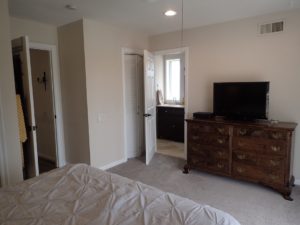
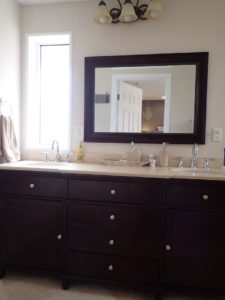
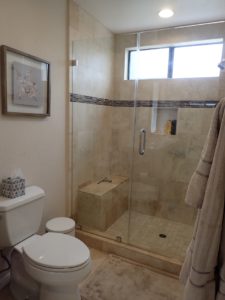
Currently set up as an office with built-in shelves, the bedroom sits next to the master bedroom. The closet door is deceivingly small, and leads to a good size walk-in closet. Further down the hallway, a doorway leads to a shared bathroom and two secondary bedrooms. I like how the hallway has a door that can keep out noise from the rest of the home.
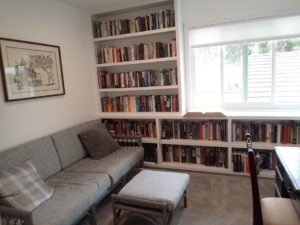
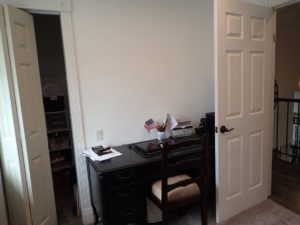
Completely remodeled, the shared bathroom has a single sink with wood cabinetry and granite countertop and a nice tub/shower combo with travertine tile surround. It is in excellent condition.


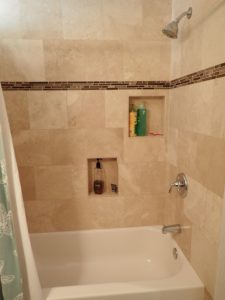
A linen cabinet sits outside the bathroom. The last two secondary bedrooms are similar in size and each have a walk-in closet.
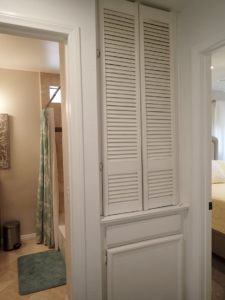
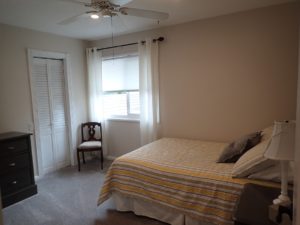
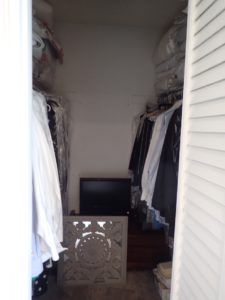
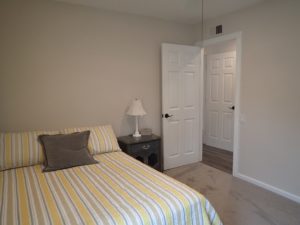
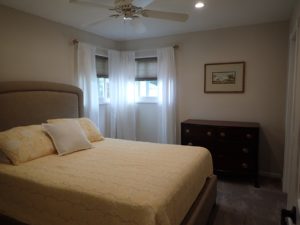
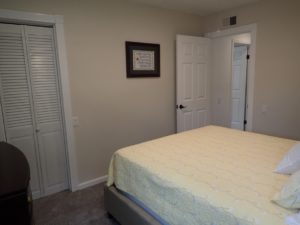
5 Charleston is in clean, excellent condition. Although the master bedroom and the bathrooms are on the smaller size, it is a great home for any family and has a nice flow. The backyard is a good size and the property is nicely located on a cul-de-sac.