Since the price reduction from $1,329,000 to $1,299,980 late August, the sales status changed to “Backup Offers Accepted” as of September 14. Just steps away from an internal greenbelt/park area, the home is walking distance to the amenities and Stonegate Elementary School.
The basics:
Asking Price: $1,299,980
Bedrooms: 4
Bathrooms: 4
Square Footage: 2,653
Lot Size: 3,595
$/Sq Ft: $
Property Type: Single Family Residence
Year Built: 2013
Community: Stonegate
HOA: $110/month
Mello Roos: Yes
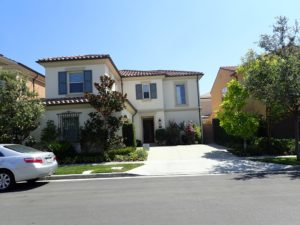
Upon entering, a wide hallway leads to the back of the home. Wide light wood plank floors flow throughout the ground level. A small hallway juts off to the left, consisting of the garage entrance, bathroom and bedroom. A lower cabinet sits next to the garage entrance, which makes a nice place to store your keys, wallet or things you want out of site, but accessible the way in/out. The coat closet is located to the right of the front door, next to the staircase.
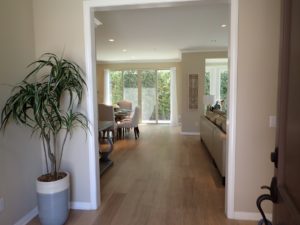
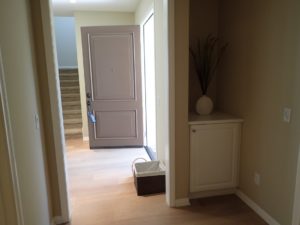
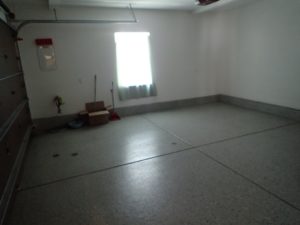
The bathroom has a single large sink, white cabinetry and a larger shower for a downstairs bathroom. It appears to a basic, but clean bathroom. I like how the roomy shower is larger than a regular stall shower.
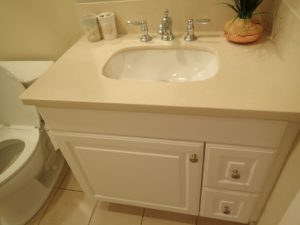
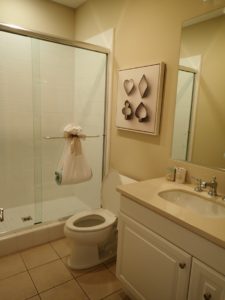
The downstairs bedroom is a good size and could also be used as an office, guest room, playroom or game room. A large closet with 3 sliding doors are found to the left. Recessed lights are installed in the high ceilings.
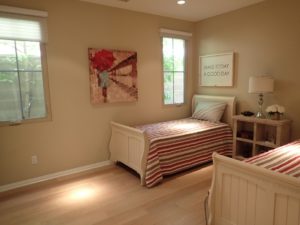
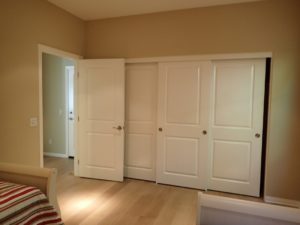
The great room consists of the kitchen, living room, dining area and the optional conservatory. The living room is located to right, with a large opening into the conservatory. Currently they have the conservatory set up as a sitting area with the dining table located between the living room and kitchen. I have seen a model which used the conservatory as the dining area. Floor to ceiling windows and a set of glass French doors provide ample light into the conservatory and area. The living room is a decent size with a nice fireplace sitting in between two windows.
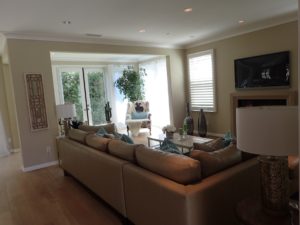
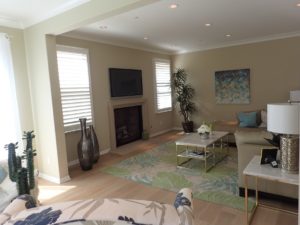
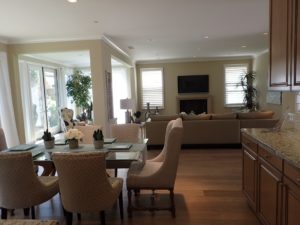


The kitchen has an island with space for bar seating, upgraded wood cabinetry, granite countertops and stainless steel appliances. There are plenty of cabinets for storage and ample counter space. A large pantry sits in the corner, providing an abundance of extra storage. Upgrades in the kitchen: sub-tile full backsplash, wine refrigerator in the island, upgraded appliances and upgraded stainless steel farm style sink. The dining area sits in between the kitchen and living room.
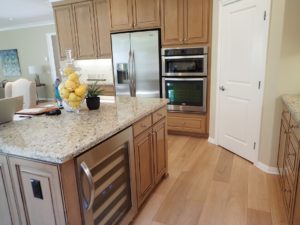
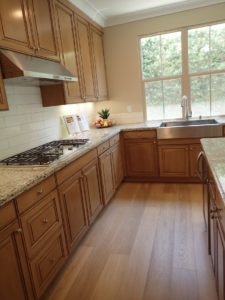
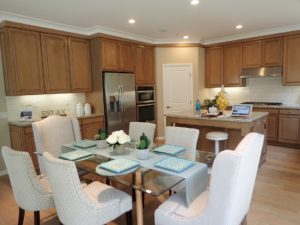
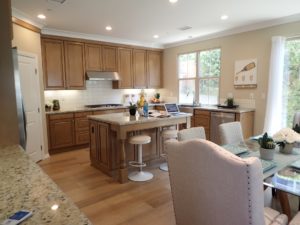
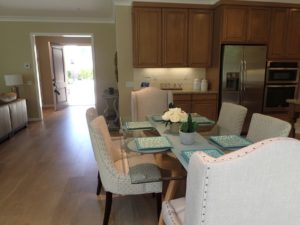
A set of glass French doors that lead to the backyard is found off of the conservatory. The back patio is hardscaped with some plants lining the back wall, and a small grassy area. The optional conservatory takes up part of the original yard space, but there is still some space to enjoy the outdoors. However, is quite narrow.
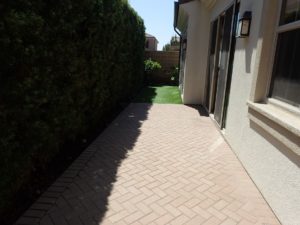
The carpet was nice and plush with a nice design, which ran up the staircase and throughout the second floor. At the top of the landing are built-in double side by side desks. Two large windows sit in front of each desk.
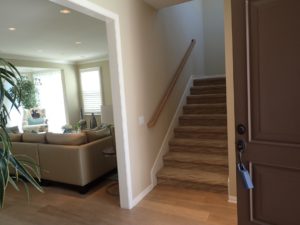
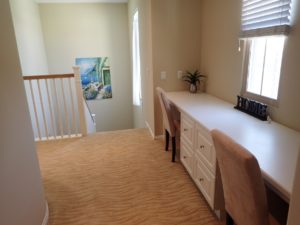
Off a small nook to the left is the master bedroom. It is a standard size room with high ceilings and multiple windows, furnished with plantation shutters. I like how this model came with a privacy door into the master bathroom. Natural light comes into the bathroom through the window above the soaking tub. Next to the soaking tub is a shower. Across the bathroom is the large walk-in closet and also a separate toilet. Dual vanity sits along the back wall. The bathroom is basic with white cabinetry and simple countertop and backsplash. It is in clean, excellent condition.
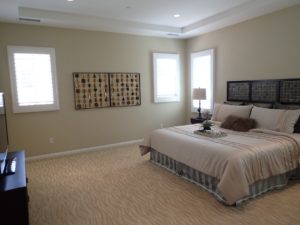
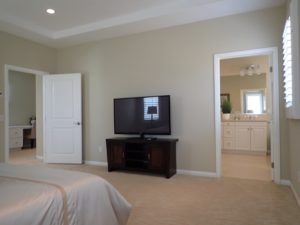
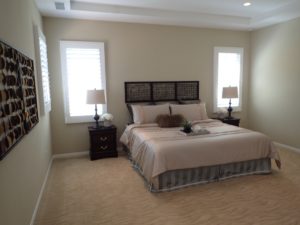
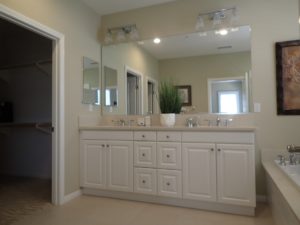
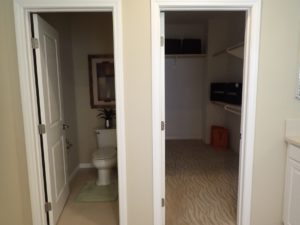
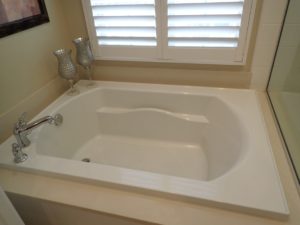
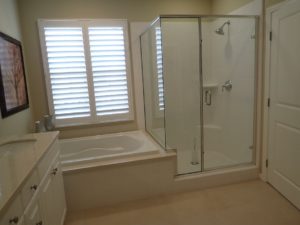
Past the dual desks are a large linen cabinet and a perpendicular hallway. At each of the hallway is a bedroom with an attached bathroom. A laundry room sits in between them. Side by side appliances can fit in the laundry room. A set of upper cabinets sit above the appliances and a sink area with lower cabinets. I like how a small window brings in natural light into the space.
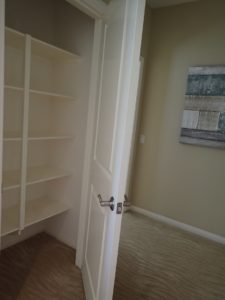
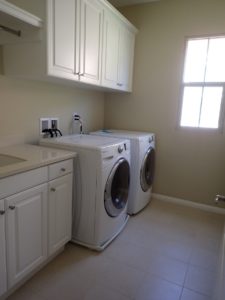
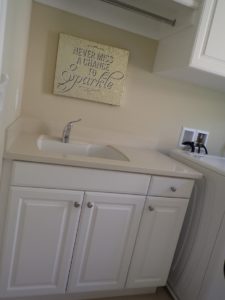
Both bedrooms are similar in size and each comes with a 3 door sliding door closet. Each bathroom has standard white countertops and cabinetry with white tile surround in the tub/shower combo. A small window sits along the wall where the tub/shower combo is located. They are in excellent clean condition.
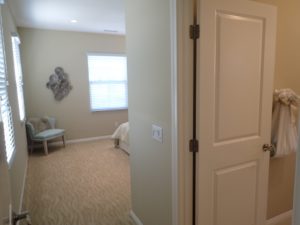
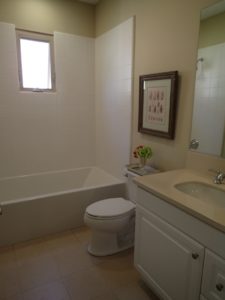
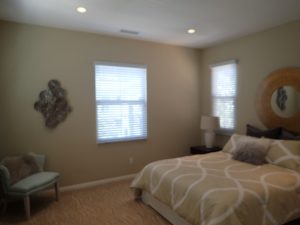
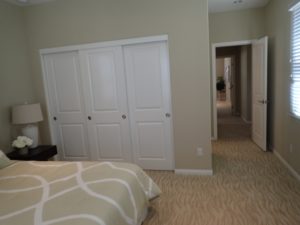
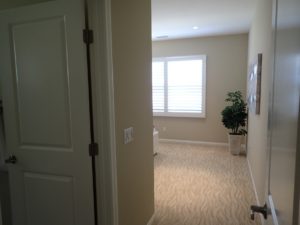
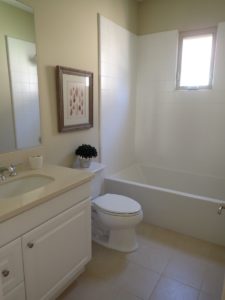
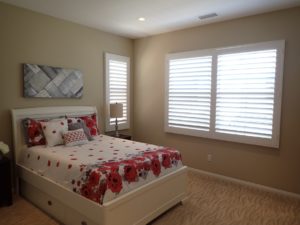
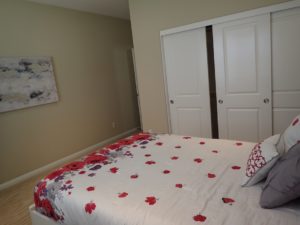
The home is in move-in condition. It is great for a young family or even a household with older children, who can appreciate their own bathrooms. It is walking distance to the elementary school, parks and amenities.