This week, I visited the new Avila collection by Richmond Homes in Eastwood Village. There will be approximately 56 single-family homes on average lots of 4,000 square feet (comparable to the model lots). The neighborhood is in the northeast corner of the village, bordered by Jeffrey Road, Portola Parkway, and the Hicks Canyon Trail. There are four floorplans, ranging from 2,404 – 3,083 square feet, with 4 – 5 bedrooms and 3 – 5.5 bathrooms. All homes have a downstairs bedroom and attached, two-car garage. Most homes also offer a loft.
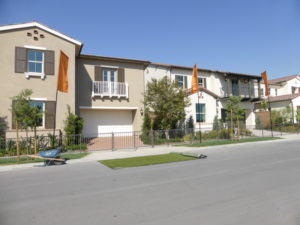
Included Features
The Avila homes have modern technology and eco-friendly features, including tankless water heater with hot on demand feature; pre-wired ceiling fans in master bedroom and great room; recessed lighting; Taexx built-in pest control system; and programmable thermostats. The kitchens come standard with a stainless steel GE Monogram appliance package, including a 4-burner professional range top with griddle, 36” professional hood, built-in microwave oven, single wall oven, and integrated dishwasher. The kitchens also have recessed maple cabinets with 42” uppers in three color choices; granite countertops with 6” backsplash and full splash at range; 18” x 18” ceramic tile flooring; stainless steel un-equal double-bowl sink; garbage disposal with air switch; and 2-port USB charger station. The master bathrooms have e-stone vanity tops with 4” splash and non-laminated eased edge; walk-in shower with 6” x 6” ceramic tile walls, 2” x 2”ceramic tile floor, and shampoo niche; acrylic soaker tub on 6” x 6” ceramic tile deck with 12” splash; ¼” glass shower door; dual square undercounter mount sinks; tall cabinet next to toilet; raised vanity maple cabinets; tall vanity mirrors; chrome bath accessories; 18” x 18” ceramic tile floor; progress light fixtures; and recessed can lights. The secondary baths have a raised vanity with e-stone top, 4” splash, and non-laminated eased edge; white acrylic skirted tub with 4” x 4” ceramic tile walls to ceiling; shower curtain rod; dual square undercounter mount sinks; Delta polished chrome 4” center set bath faucet; chrome bath accessories; tall, beveled-edge mirror; and 18” x 18” ceramic tile floor. The laundry rooms have base cabinets, a sink, and e-stone counters with 4” splash. Throughout the homes, standard features include wall-to-wall carpet in great room, bedrooms, hallways, and stairs; 18” x 18” tile flooring in entry, kitchen, bathrooms, and laundry; TV outlets in all bedrooms, great room, den, and loft; 2-panel, square 8’ tall interior doors on first floor; and 5 ¼” Cape Cod MDF baseboards.
Basic Neighborhood Financial Information
Approximate HOA Dues: $125 per month
Approximate Tax Rate including Mello Roos: 1.3%
Current prices start at $1,572,800 for Residence 1; $1,578,800 for Residence 2; and $1,634,800 for Residence 3
Current prices range from $1,253,500 – $1,440,000
Schools
Students living in Delano will attend schools in the Irvine Unified School District. Students in grades K – 6 will attend Eastwood Elementary School, which opened in August 2017. Students in grades 7 – 8 will attend Sierra Vista Middle School and grades 9 – 12 will attend Northwood High School.
Residence 1 – Sebastian (modeled)
2,404 – 2,582 square feet
4 bedrooms, 3 bathrooms
Optional conservatory at great room
Pricing on currently available homes starts at $1,253,500
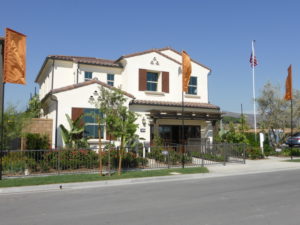
The Sebastian home has a long entry hall with space for a bench or entry console. The stairs are toward the end of the hall with a nook on the side and a low storage closet underneath. Access to the two-car garage is across from the stairs. A doorway on the left leads to the first-floor bedroom and bathroom. There is also a coat closet. While there weren’t specific lists of upgrades available, it is safe to assume flooring, window and wall treatments, most lighting, paint, and all decorator’s items are upgrades.
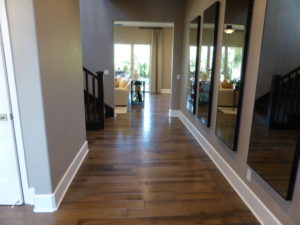
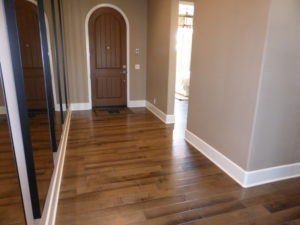
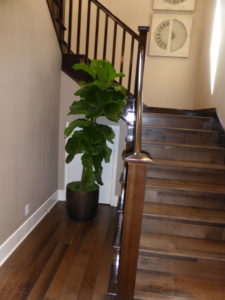
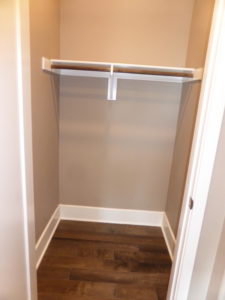
The bathroom has a wide vanity with four cabinets and two drawers. The cabinets are likely an upgrade. The cabinet pulls, faucet, sink, and framed mirror are upgrades. There is a large shower with upgraded tile and a corner seat.
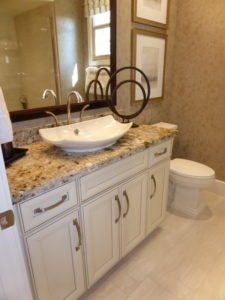
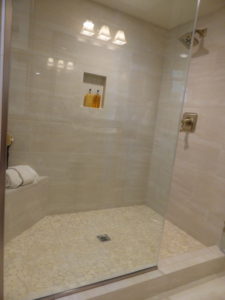
Bedroom 4 is an average size. It has two small windows facing the side of the house and a large window facing the street. There is a standard, bi-pass closet with a single shelf and pole. The room has a lot of privacy from the rest of the house, though the adjacent bathroom is the only bath on the first floor.
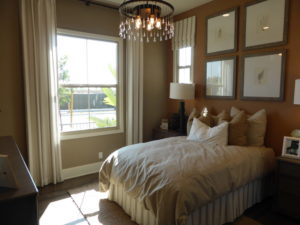
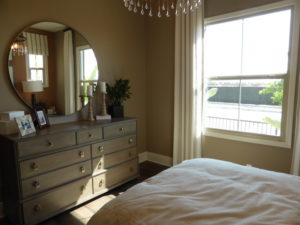
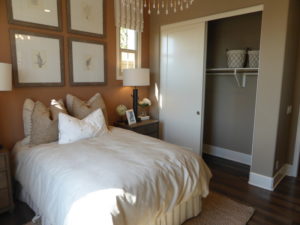
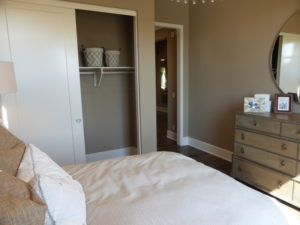
The main hallway opens to the great room at the back of the house. There are two windows facing the side of the house and sliding doors leading to the backyard. The model shows upgraded bi-fold doors in lieu of the sliders; there is also an option for multi-slide doors instead. The sliders lead to the covered patio, though there is an option for a conservatory. The indoor conservatory would offer an extended living space and would be open to both the great room and dining room. The third wall would have windows facing the side of the home and the fourth wall would have an option for standard sliders, multi-slide doors, or bi-fold doors opening to the backyard. The great room does not offer an option for a fireplace.
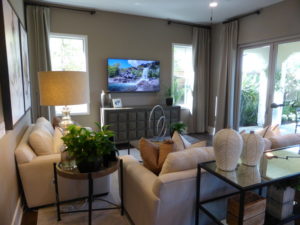
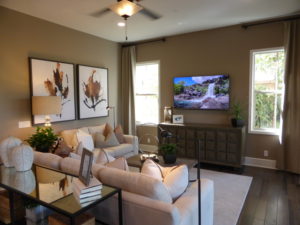
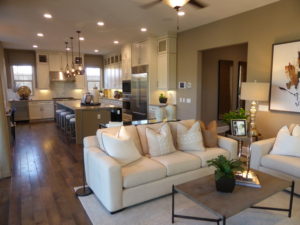
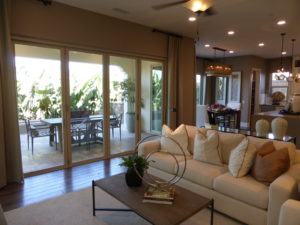
The kitchen has a center island that houses the sink and dishwasher, as well as seating for four. I believe the model shows the extended island option, which adds a couple of feet in length. The rest of the kitchen is L-shaped, with the fridge, oven, and microwave on one wall and the stove on the other. The model shows the optional premier kitchen, which includes a double oven in lieu of the standard single. The model shows upgraded appliances, including a full range instead of the cooktop, and the optional wine cooler. The kitchen comes standard with a walk-in pantry, shown with the included shelving. This kitchen has a lot of cabinets and drawers, including double-stacked cabinets to the ceiling, offering a ton of storage.
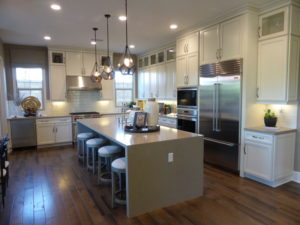
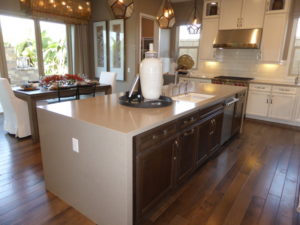
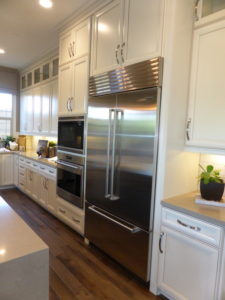
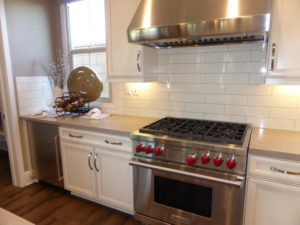
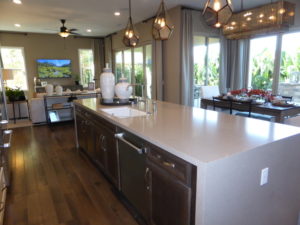
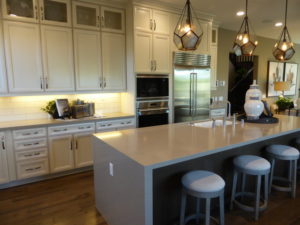
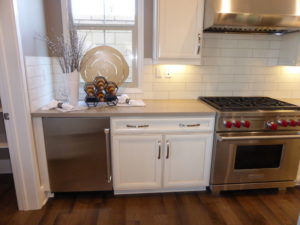
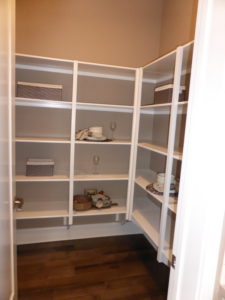
The dining room is behind the kitchen. It can comfortably seat 6 – 8 people, but wouldn’t have space for a larger table. The setup of the kitchen doesn’t allow for an extended table. Like the great room, the dining room has options for sliders, multi-sliders, or bi-fold doors leading to the backyard.
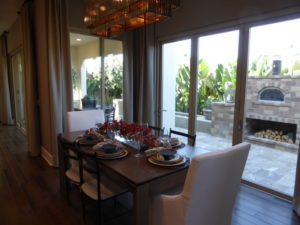
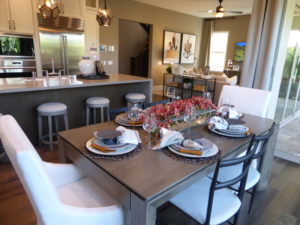
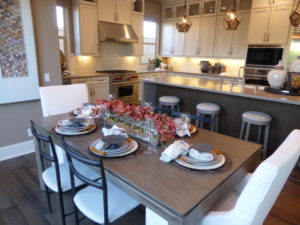
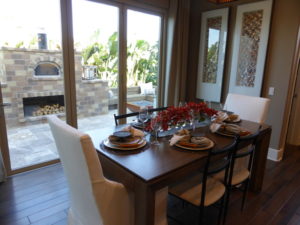
The covered patio has an option for a beamed ceiling and space for a table or other seating. The model shows a full-hardscaped yard with a large brick fireplace, a fire pit and benches, and a fountain. Like most of the lots in Avila, this one shows the average 8-10 foot width between the house and the back wall.
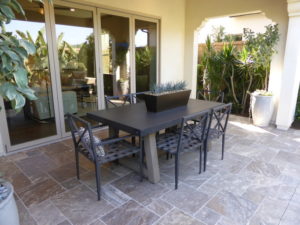
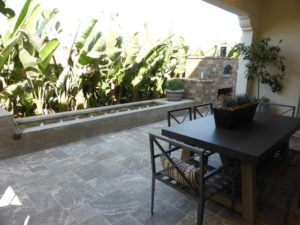
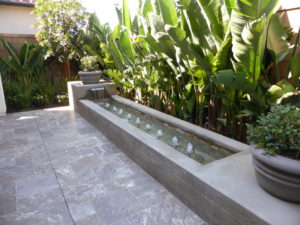
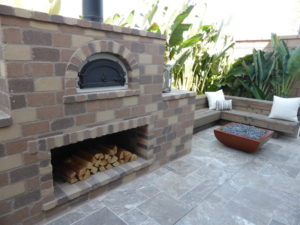
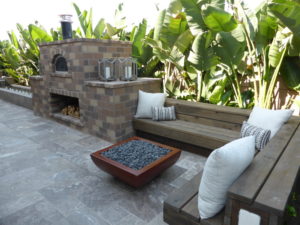
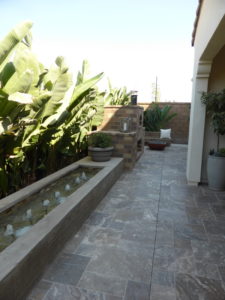
An alcove at the top of the stairs shows an optional built-in desk. Three windows bring some natural light to the workspace.
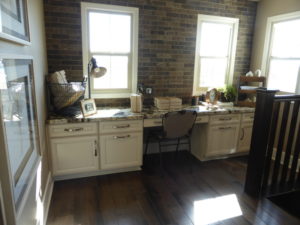
The master suite is across the landing. The room is an average size, with three windows facing the backyard and two more on the side. It comes standard with a tray ceiling. It has an option for a door between the bedroom and bathroom and is shown with the optional barn doors in lieu of a standard door. The windows facing the back show nice views of the hills; while the models will eventually have the view blocked by other homes, there will be some lots with views.
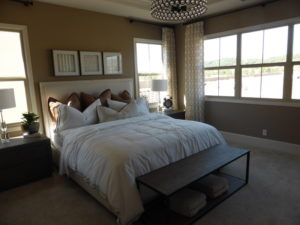
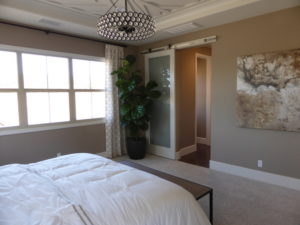
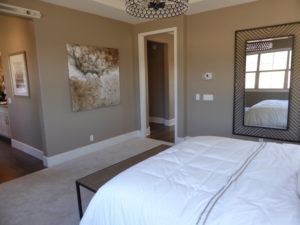
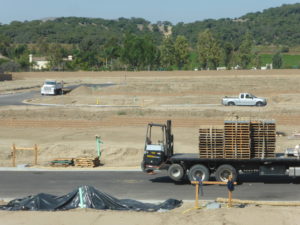
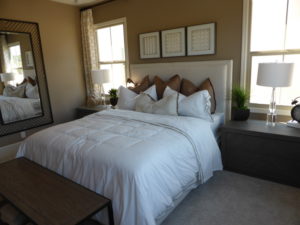
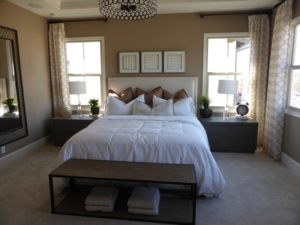
The master bathroom has two sinks set into a shared vanity. Each sink has a set of two cabinets and three drawers, along with plenty of counter space. The shower and tub are across from the vanity. The tub is shown with an upgraded tile deck and has windows facing the backyard. The adjacent shower has a narrow ledge formed by the tub deck but no other seat. The shower tile is also upgraded. There is an option for a walk-in shower, which would eliminate the tub and enlarge the shower. The walk-in closet is at the far end of the bathroom and is shown with an upgraded organizer system.
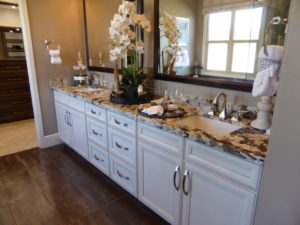
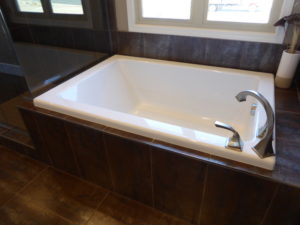
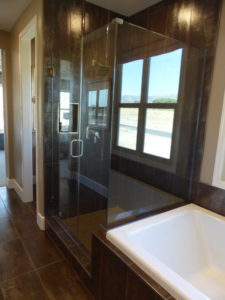
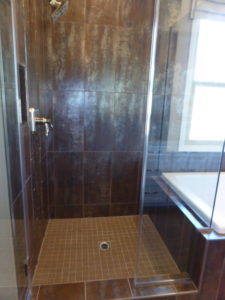
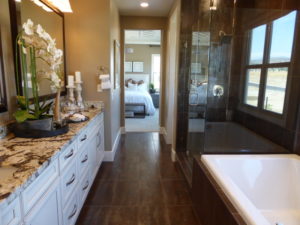
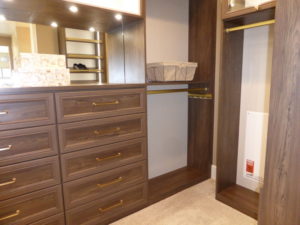
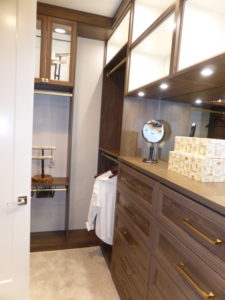
A hallway leads back to the laundry room, secondary bath, and secondary bedrooms. The laundry room has space for side-by-side machines, a sink, a long counter, several base cabinets, and several optional upper cabinets.
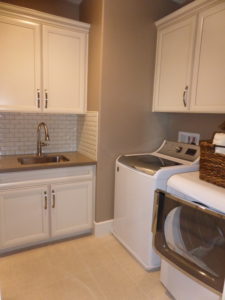
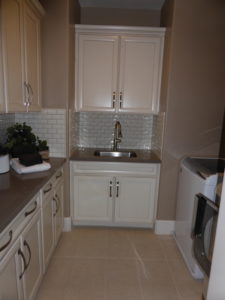
Bedroom 2 is across from the laundry room. It has a window facing the back of the house and is an average size. The bi-pass closet is narrow and has a single shelf and pole.
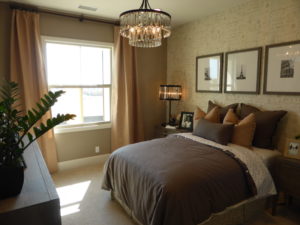
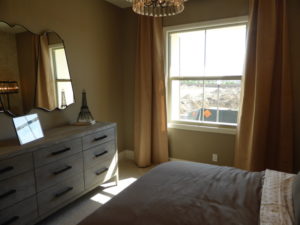
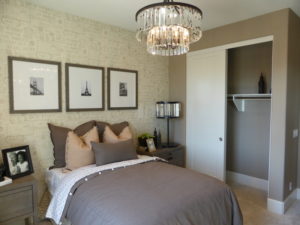
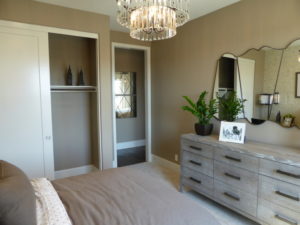
Bedroom 3 is a mirror image of bedroom 2, except that it also has a side-facing window in addition the one overlooking the street. It is comparable in size and has a bi-pass closet.
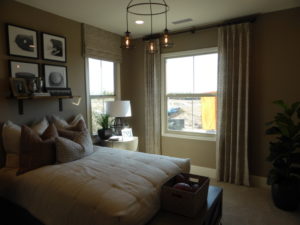
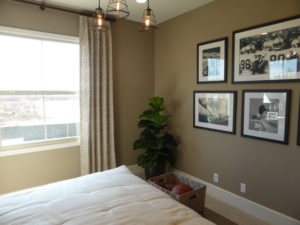
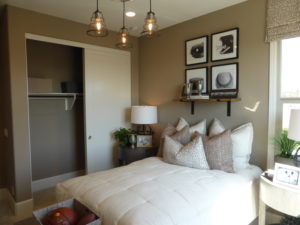
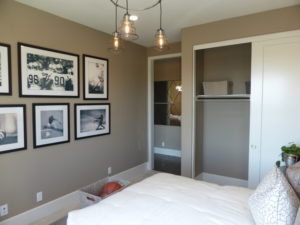
The secondary bathroom is at the end of the hall. The two sinks are set into a shared vanity; each has a set of cabinets and three drawers. A separate door leads to the shower/tub combo, which is shown with upgraded tile and an upgraded enclosure. There is an option for a shower only.
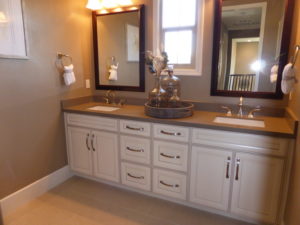
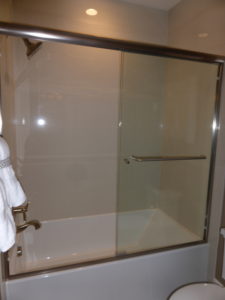
The Sebastian home is spacious but simple, with high ceilings to add to the open feel. The home offers a lot of storage on the first floor and good linen storage in the laundry room. The yard is quite small and, while there are a few options to customize the layout, there isn’t an option for a fifth bedroom. The conservatory option would add interior living space on the first floor.
Residence 2 – Spencer (modeled)
2,605 – 2,738 square feet
4 – bedrooms, 3 bathrooms
Loft
Optional bedroom 5 at loft
Pricing on currently available homes starts at $1,323,500
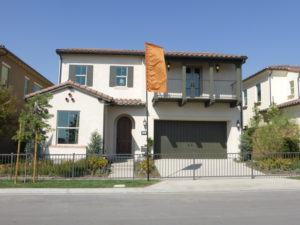
Like Residence 1, the Spencer home has a long entry hall with space for a table or bench. The stairs are on the left near the end of the hall and there is a large, full-height storage closet under the stairs. Upgrades throughout the home include flooring, window and wall treatments, most lighting, paint, and decorator’s items.
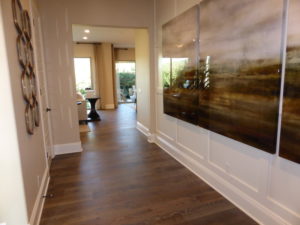
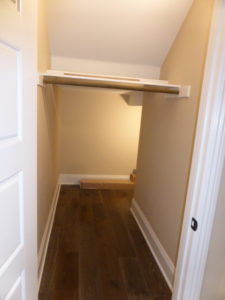
A hallway on the left leads to the downstairs bathroom and bedroom. The bathroom has a vanity with a single sink, four cabinets, and two drawers. The cabinetry, hardware, and fixtures are upgrades, as is the framed mirror. The shower stall is small and has a corner seat. The tile and bath fixture are upgrades.
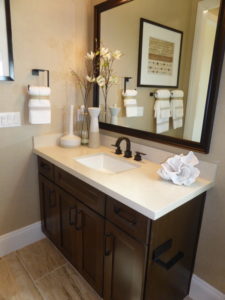
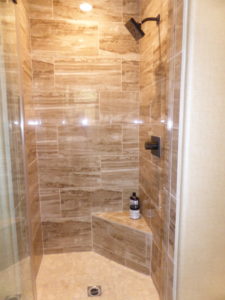
Bedroom 4 is an average size. It has two small windows on the side, a larger one facing the front, and another facing the front porch. The room has a bi-pass closet with a single shelf and pole.
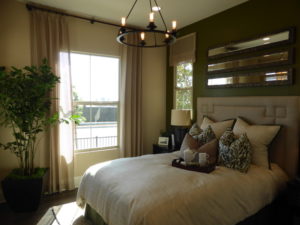
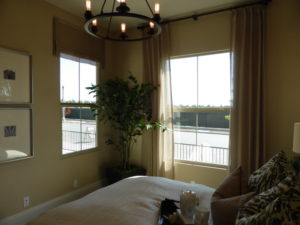
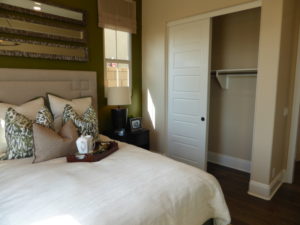
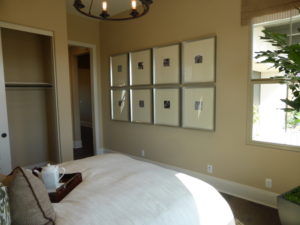
The hall opens to the great room at the back of the house. The standard floorplan includes three windows facing the backyard; however, the model shows the optional multi-slide doors instead. There is also an option for bi-fold doors. The great room has two other windows facing the side of the home. One side of the room is open to the staircase and another is open to the kitchen.
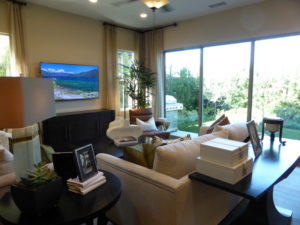
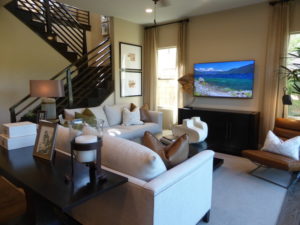
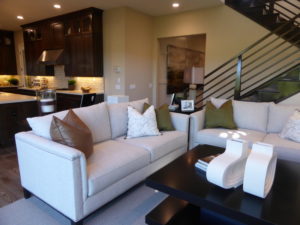
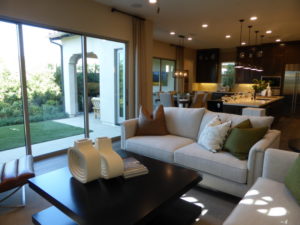
The kitchen is like the one in the Sebastian home. The large island can easily seat five people; it also holds the sink and dishwasher. One wall has the stove while the other has the oven, microwave, and refrigerator. The model shows the upgraded premier kitchen, which has a double oven and a full range in lieu of a cooktop. In addition to the appliances, the cabinetry and hardware are upgraded. This kitchen shows double-stacked uppers with glass doors on the highest cabinets. It also has the optional wine cooler outside the large, walk-in pantry. Direct access to the two-car garage is in one corner of the kitchen.
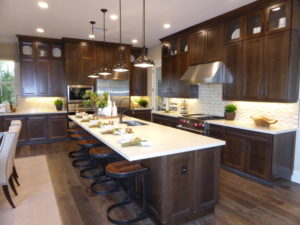
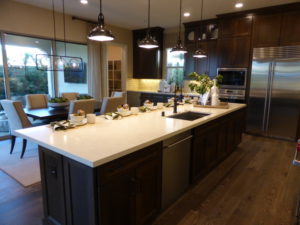
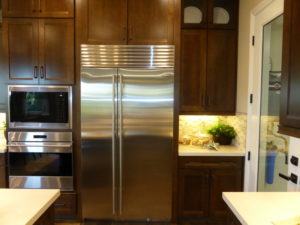
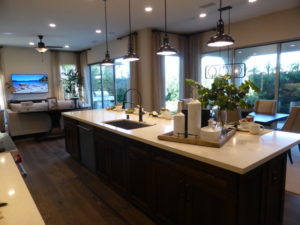
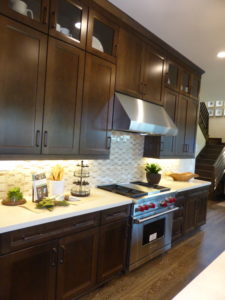
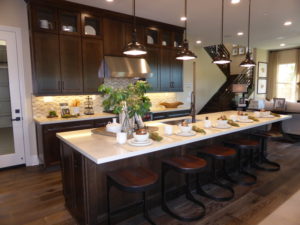
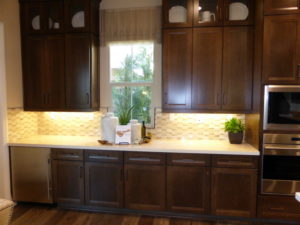
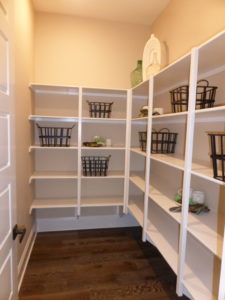
The dining room is at the back of the kitchen. It is a small, defined space with room for a table that seats 6 – 8 people. The room comes standard with sliding doors leading to the covered patio, with options for multi-sliders or bifold doors instead. The model shows the optional single French door that opens to the backyard.
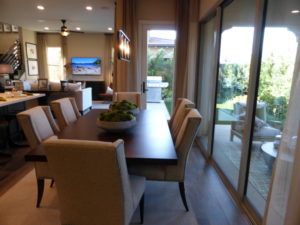
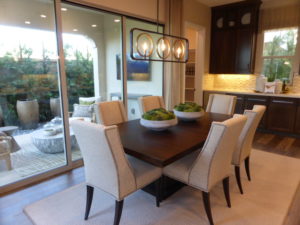
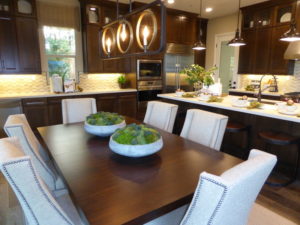
There is an option to convert the covered patio to an indoor conservatory, which could offer the chance to expand the dining table for larger gatherings. The conservatory would have windows on one wall and options for standard sliders, multi-sliders, or bi-fold doors on another.
The covered patio is narrow and shown with an upgraded, wall-mounted TV. There is space for a table or seating. The model shows a small landscaped yard behind the great room. There are only a couple of feet between the covered patio and the back wall.
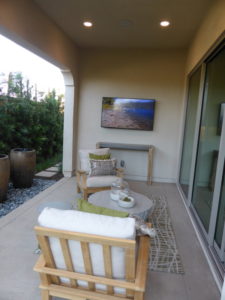
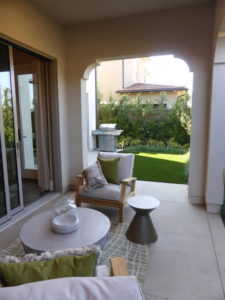
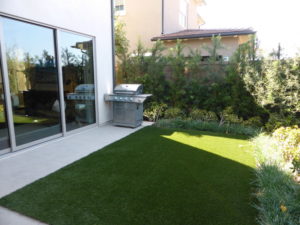
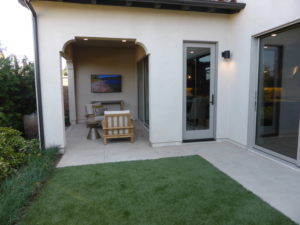
There is a loft at the top of the stairs. It is bright, with three windows facing the street and two more on the side. The model shows a ceiling fan and TV pre-wire. The room is spacious and could work well as a playroom or office.
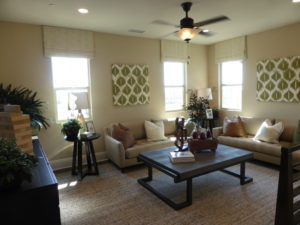
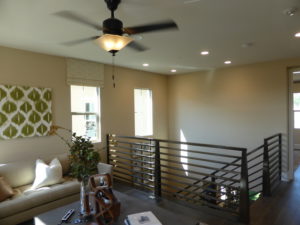
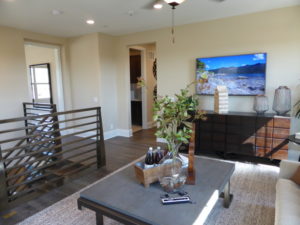
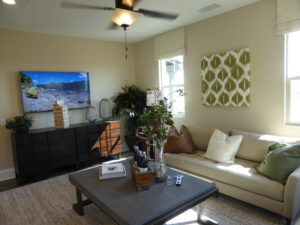
There is an option to convert the loft into a fifth bedroom. It would be comparable in size and would still have five windows. One wall would have a bi-pass closet with a nook in the corner next to it and an option for a built-in desk in the nook.
The master suite is across the landing. It also has five windows, with two on the side and three facing the back. The room has a tray ceiling and isn’t particularly large for a master bedroom but still has enough space to furnish it comfortably. There is an option for a door separating the bedroom from the bathroom.
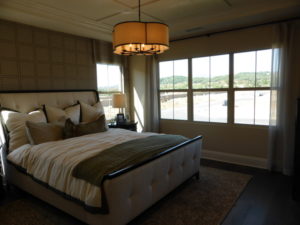
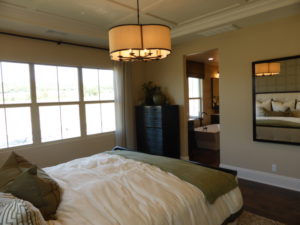
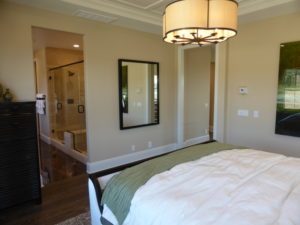
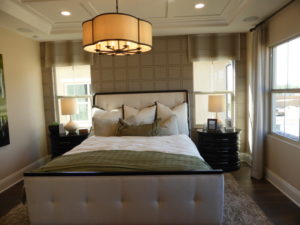
The master bathroom has a split vanity, each with a single sink, four cabinets, and two drawers. The model shows the optional free-standing tub between them in lieu of standard tub and tile tub deck. The model also includes the optional dual showers, which are open to each other but separated by a bench. Each side has its own showerhead and shampoo niche. Including the dual shower eliminates a small alcove found between the bedroom and bathroom in the standard floorplan. The walk-in closet is at the back of the bathroom and is shown with upgraded organizers.
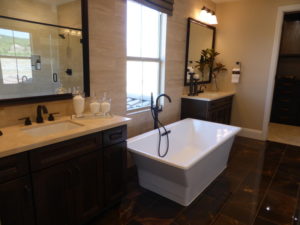
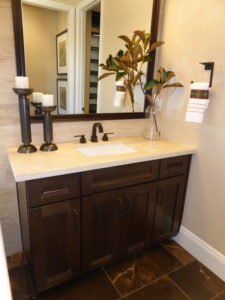
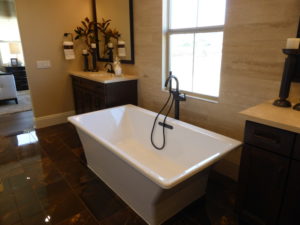
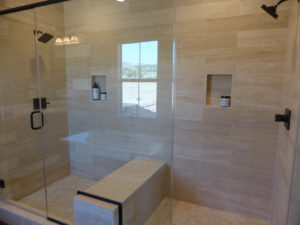
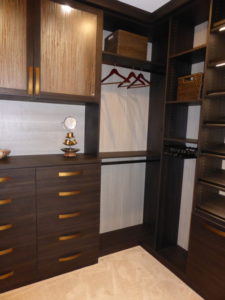
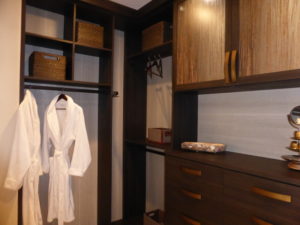
A hallway across the stairs leads to the other rooms. The laundry room is on the left. It has side-by-side machines and a sink. The opposite wall has a long counter with four base cabinets and two drawers. The room is shown with the optional uppers.
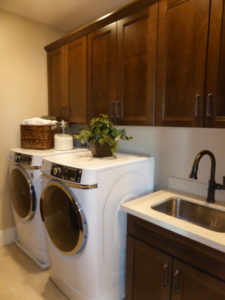
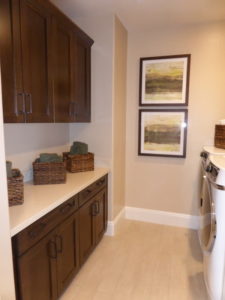
The secondary bathroom is across the hall from the laundry room. The vanity has two sinks, each with its own set of cabinets, and a shared set of three drawers. A door leads to the shower/tub combo, which is shown with upgraded tile and an enclosure.
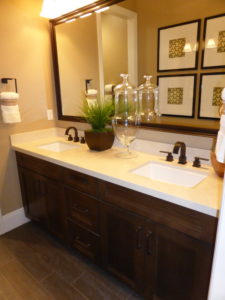
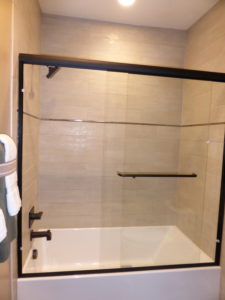
Bedroom 2 faces the front of the house and is much larger than the other secondary rooms. It has a window on the side and double French doors leading to a balcony overlooking the street. The balcony in the model (elevation J) is much larger than the balconies in the other three elevations. The closet has three sliding doors, but is still only an average size.
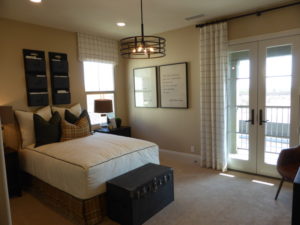
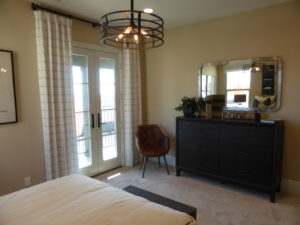
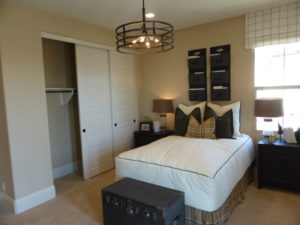
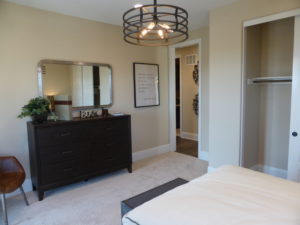
Bedroom 3 has two windows facing the side of the house. The bi-pass closet is comparable in size to the one in bedroom 2 and has a single shelf and pole.
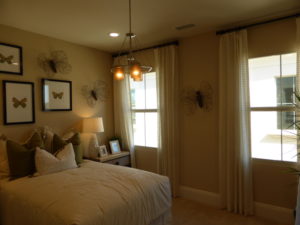
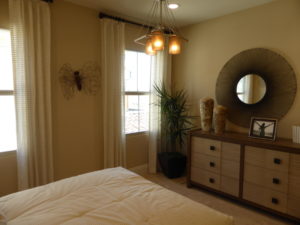
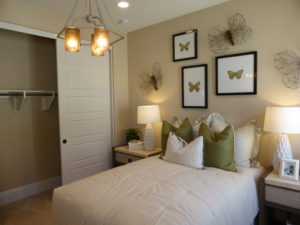
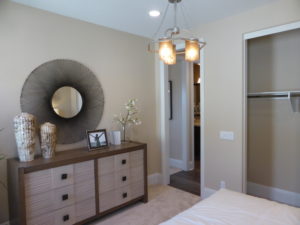
The Spencer floorplan is similar to the Sebastian model. The main difference is the loft, which offers more living space on the second floor or the option for a fifth bedroom.
Residence 3 – Shannon (not modeled)
2,852 – 3,038 square feet
4 – 5 bedrooms, 4.5 – 5.5 bathrooms
Loft
Optional bedroom 5 at loft
Optional study at bedroom 4
Pricing on currently available homes starts at $1,370,500
Though it isn’t modeled, the Shannon home is almost identical to the Shelby model. There are only two main differences. In the Shannon home, the front door is on the same side of the house as the garage, but it actually leads to a walkway, with the entrance to the home on the side. In the Shelby home, the front door is on the other wall, with no entry point on the same side as the garage. The Shelby home also offers an extra storage closet on the second floor, above the entryway. The homes are the same otherwise as far as I can tell.
Residence 3X – Shelby (modeled)
2,897 – 3,083 square feet
4 – 5 bedrooms, 4.5 – 5.5 bathrooms
Loft
Optional bedroom 5 at loft
Optional study at bedroom 4
Pricing on currently available homes starts at $1,440,000
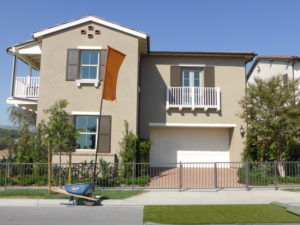
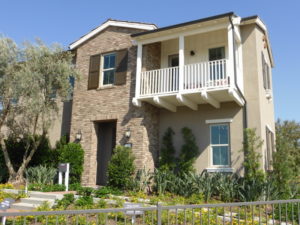
The Shelby home is always a corner lot, with the garage on one side and the front door on another. When you enter, the foyer has a door on the right leading to the downstairs bedroom suite. The stairs are on the left. An alcove beyond the stairs has access to the two-car garage and a closet with storage beneath the staircase. As in the other Avila homes, the flooring, wall and window treatments, paint, most lighting, and decorator’s items are upgrades.
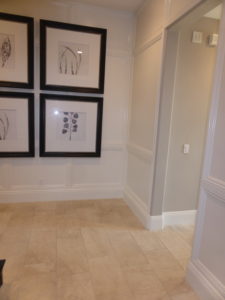
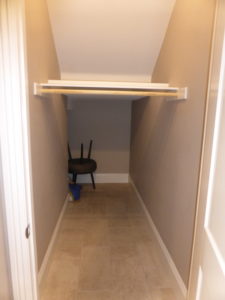
There is a powder room outside the bedroom. It has a standard pedestal sink with an option for a vanity.
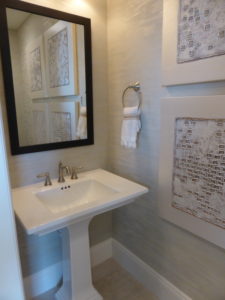
Bedroom 4 is an average size. It has windows on two walls, a bi-pass closet, and an en-suite bathroom. The bath has a single sink set into a small vanity and a shower but no tub. The shower is shown with upgraded tile and includes a corner seat.
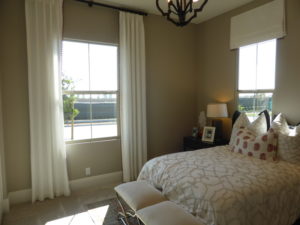
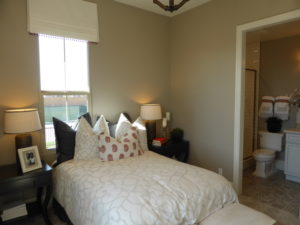
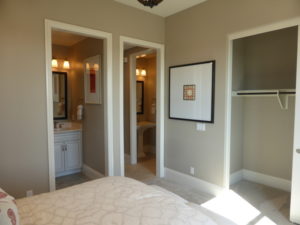
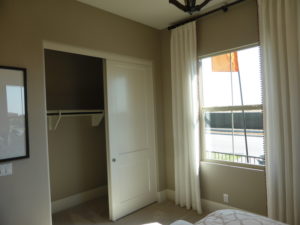
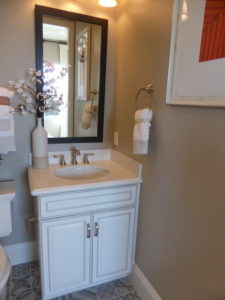
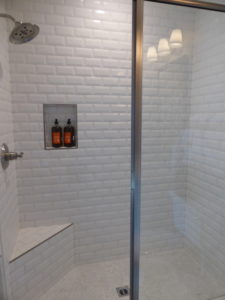
There is an option for a study in lieu of bedroom 4. This option would widen the alcove that leads to the powder room and bedroom. It would eliminate the powder room and put a bi-pass closet in its place. There would be a new, larger powder room on the left side of the alcove, instead of having a full bath inside the room. The study would have optional double doors.
The main hallway opens to the kitchen on the right and the great room on the left. The kitchen has an island with seating for four, the sink, and the dishwasher. It is shown with upgraded cabinetry and pulls but without the optional double-stacked uppers. The refrigerator is on one wall with the cooktop, microwave, and oven on another. There is an option for a premier kitchen, which would have a double oven and full range. Both have an option for a wine cooler and come standard with a walk-in pantry.
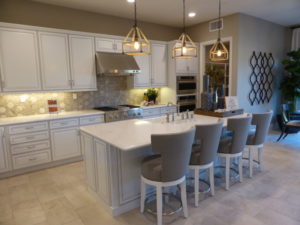
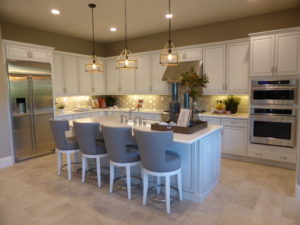
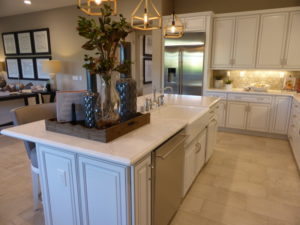
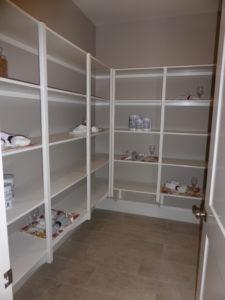
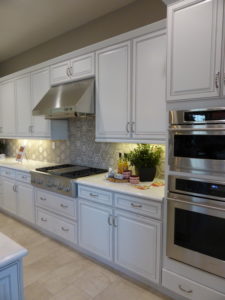
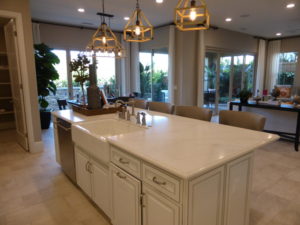
The great room is a little larger than in the first two residences. It has two windows on the side of the house and windows facing the covered patio. There is an option for multi-slide or bi-fold doors opening to the patio. There is also an option to convert the patio into a conservatory, which would be open to both the great room and dining room. The conservatory could have multi-slide or bi-fold doors leading to the backyard.
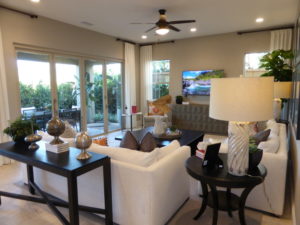
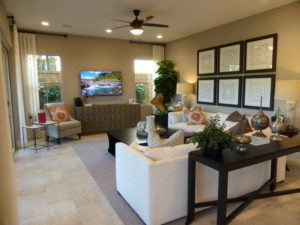
The dining room is a small, confined space like we saw in the first two homes. It comes standard with sliding doors leading to the patio, but has options for multi-slide or bi-fold doors instead.
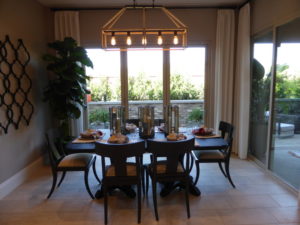
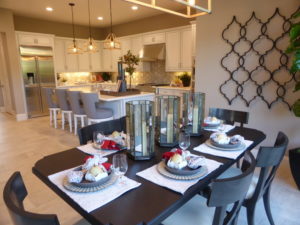
Upstairs, the master suite is on the left and a hallway on the right leads to the loft. The master suite is a good size and has a tray ceiling. Two windows face the side of the home and three face the backyard. There is an option for a door between the bedroom and bathroom.
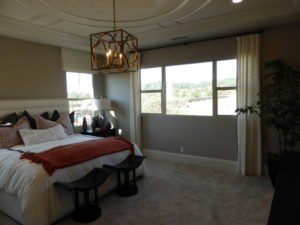
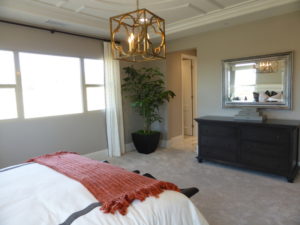
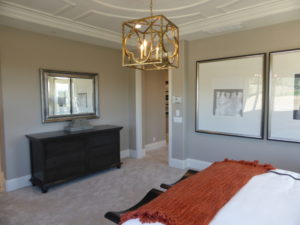
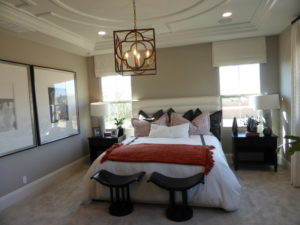
The master bathroom has two walk-in closets when you enter – a large one on the right and a smaller one on the left. The bathroom has a long vanity with two sinks and a dressing area in the middle. The bathtub is across from the vanity and adjacent to the shower, with the tub deck forming a ledge in the shower. The model shows the optional free-standing tub, which eliminates the ledge but widens the shower.
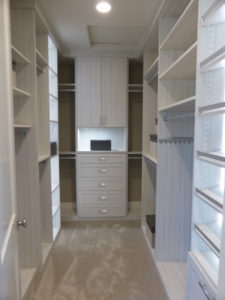
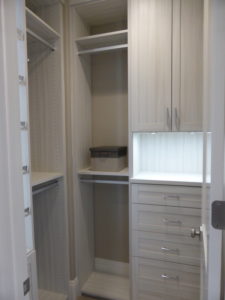
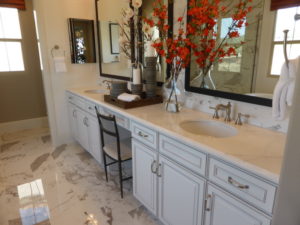
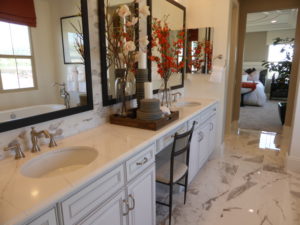
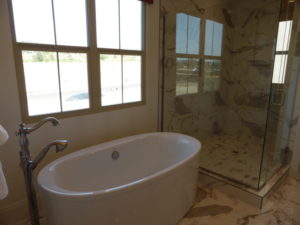
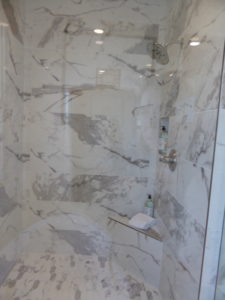
The laundry room is off the hall that leads to the loft. It has space for side-by-side machines and a sink with optional uppers. In the Shelby model, there is an extra storage room at the back of the laundry room with shelving on two walls. The Shannon home doesn’t have this extra storage.
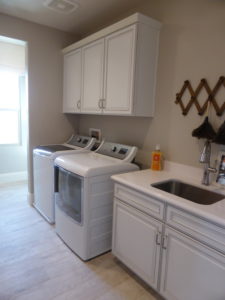
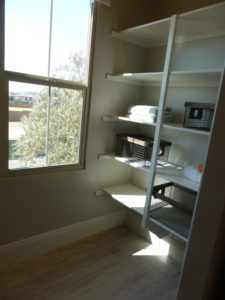
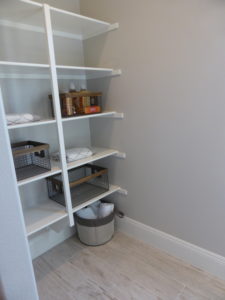
The loft is quite large and is not as open as most lofts, so it offers more privacy and a quieter space. It has windows on two walls. A third wall has either a window or narrow, double French door leading to a small balcony, depending on the elevation.
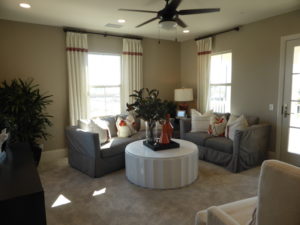
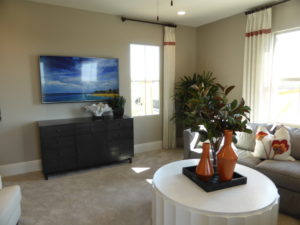
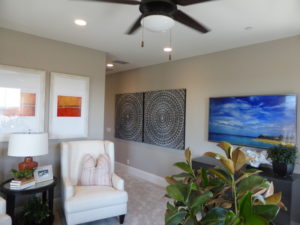
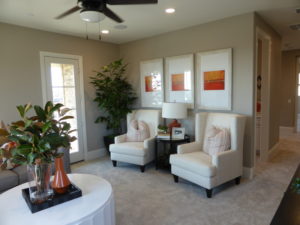
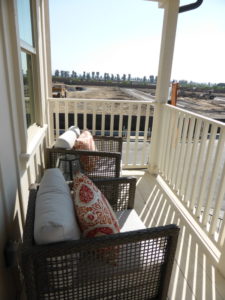
There is an option to convert the loft into a bedroom suite. The bedroom would be much smaller, but would still have windows on two walls and either a window or doors on the third. There would be a standard bi-pass closet on the right when you enter the room. Just outside the room, you could opt for a built-in desk or base cabinets; either choice would have optional uppers. The en-suite bathroom in the new bedroom 5 would have a single sink in a small vanity and a shower/tub combo, with an option for just a shower.
Another hallway leads to bedrooms 2 and 3. There is a linen closet in the hall with built-in shelves in the hall.
Bedroom 2 faces the side of the house and is the smallest secondary room. It has a narrow, bi-pass closet. The en-suite bathroom features a small vanity and a shower/tub combo, with an option for a shower only. The tile and shower enclosure are upgrades.
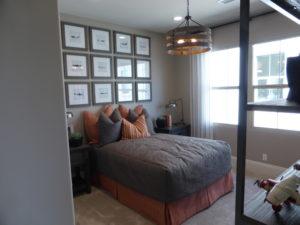
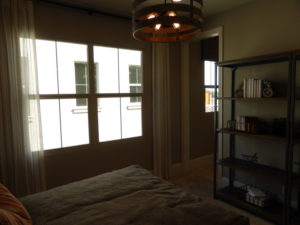
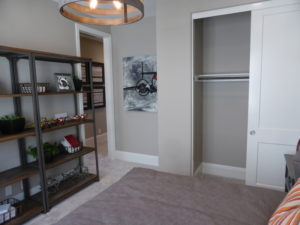
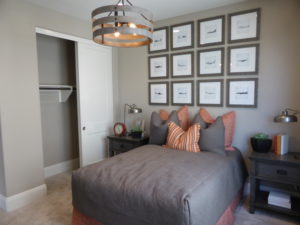
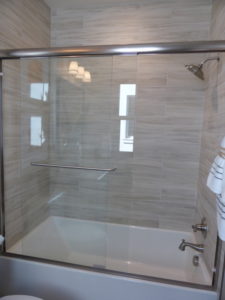
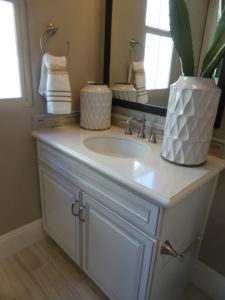
Bedroom 3 is much larger. It has French doors leading to a balcony, which varies in size per elevation. Four of the plans have a small balcony, but elevation E in the Shannon model has a much larger one. The room also has a window facing the side. There is a walk-in closet with shelves on two walls. The en-suite bathroom has one sink in a small vanity and a shower/tub combo, with an option for just a shower.
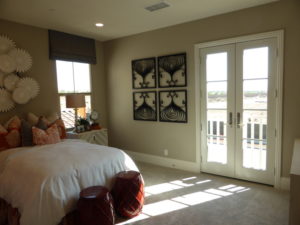
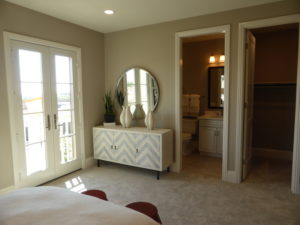
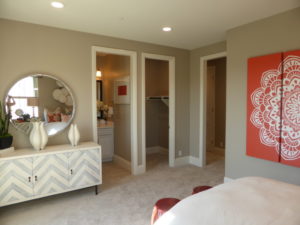
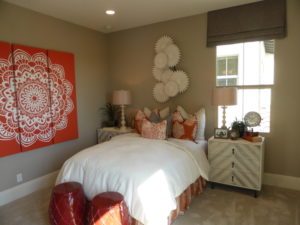
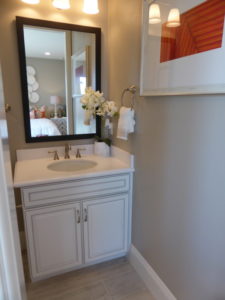
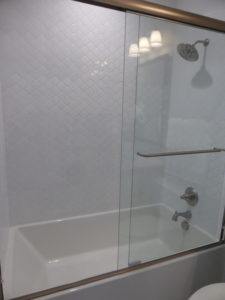
The Shannon and Shelby models offer more flexibility than the others, with options to convert the first-floor bedroom into the study and the loft into a bedroom. These models also offer a private bathroom in every bedroom.
The Avila collection has spacious, single-family homes with standard floorplans. There are a few options to customize, but overall, the homes are pretty similar to most other single-family homes of the same size that I have seen in Eastwood Village and other new neighborhoods throughout Irvine.