With the price dropping from $1,150,000 to $1,085,000 on August 15, the open house had a good amount of people. 38 Fort Sumter has a desirable ground floor master bedroom, secondary bedroom and a separate living quarters upstairs with two additional bedrooms. Originally a single level home, the flow has some awkward space on the first level, but it is spacious and the second level is a big selling point. The huge, flat, backyard is perfect for entertaining and while it backs to the street, Northwood, it is a low traffic non-residential street. The home is selling with the refrigerator and electric car charger.
Asking Price: $1,085,000
Bedroom: 4
Bathrooms: 2.75
Square Footage: 2,617
Lot Size 6,250
Price/Sq Ft $415
Property Style: Single Family Residence
Year Built: 1977
Community; Northwood
HOA Fees: $60
Mello Roos: No
Schools: Brywood Elementary, Sierra Vista Middle School, Northwood High School
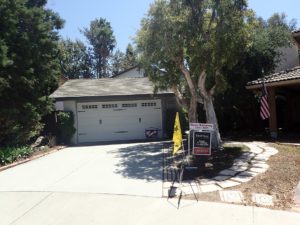
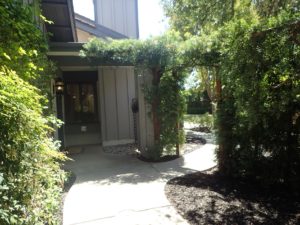
This home has a nice open flow and comes with a remodeled kitchen and two of the three bathrooms, scraped ceilings and beautifully landscaped large yard. Recessed lights, some updated doors and partial hardwood floors are nice features of the home. Homes with bedrooms on the ground floor are hard to come by.
The front door leads into a tiled area with the step up living room and dining room to the right. To the left is the entrance to the garage Within the living room, the entrance to the master bedroom and atrium are located on the left.
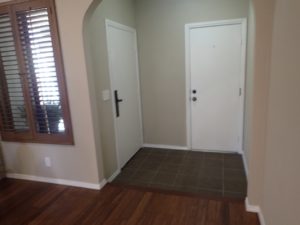
The fireplace is located in the living room along the wall facing the front yard. Natural light floods the area though the multiple windows throughout the space. One of the two entry ways into the atrium is off a sliding door across from the living room. It has space to relax outdoors with another sliding glass door leading from the master bedroom. Vaulted ceilings produces an open, spacious living room. The dining area has custom French doors leading out to the backyard.
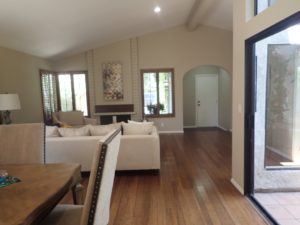
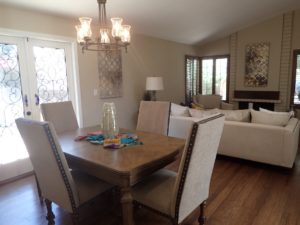
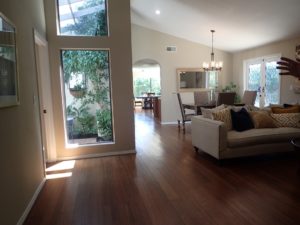
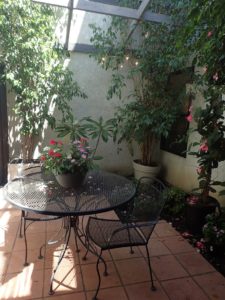
Beyond the dining room is an entryway leading into the remodeled kitchen. The kitchen opens up to a small family room with large windows overlooking the lovely backyard. The kitchen is fully remodeled with maple glazed cabinets, new countertops, recessed lights and a small island on wheels. The family room is a cozy size, but I like how it opens up from the kitchen and overlooks the backyard. It is currently set up as a casual eating area. The kitchen cabinets spread out into the family room area, providing ample storage, but also cuts into the space if someone desired to use the space as a family room instead of eating area.
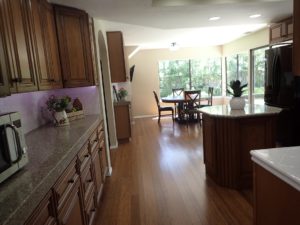
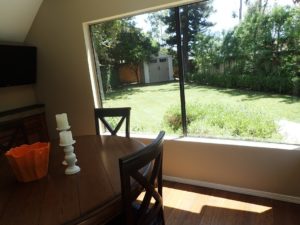
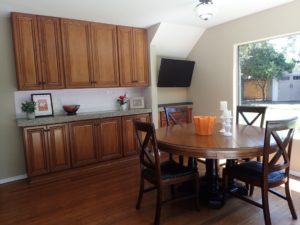
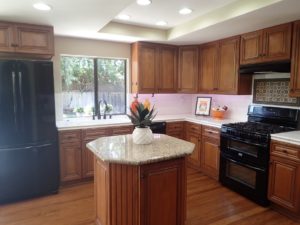
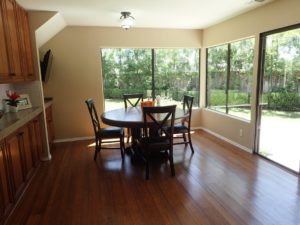
The backyard is a nice, flat area with a patio area, grass and plants/trees lining the back fence. It is a large space and can easily be used for entertaining or for kids to play. The yard is semi split into two areas, but flows lovely and the entire yard can be viewed through the large family room windows, as well us from the upstairs living room.
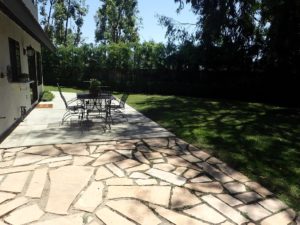
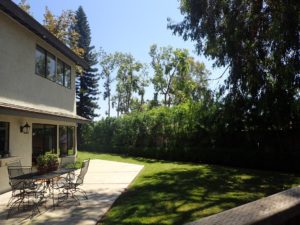
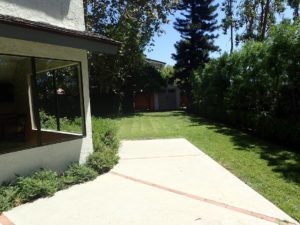
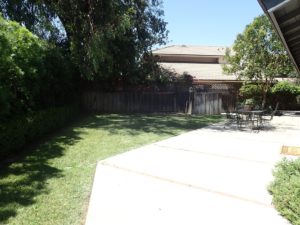
The master bedroom has vaulted ceilings and a sliding glass door leading out to the atrium. It is a nice size room with the closet lining an entire wall. The master bathroom is found through the privacy door and has been completely remodeled. Dual sinks and a large walk-in shower with dual heads creates a feeling of luxury. Next to the sliding glass door is another door leading to a hallway, which ends up being a jack-and-jill space into the secondary bedroom.
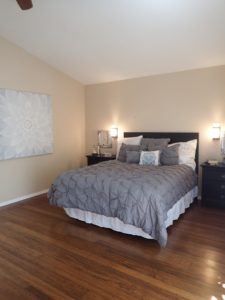
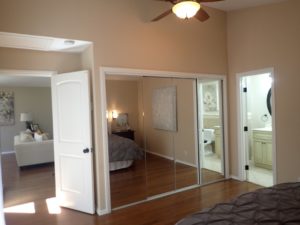
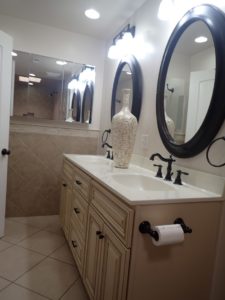
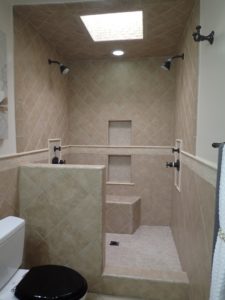
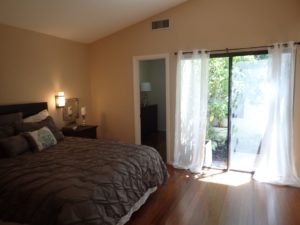
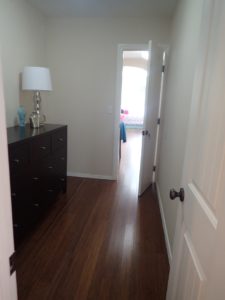
The original secondary bedrooms have been converted to one long bedroom and a huge closet/storage space. A bit awkward, but a lovely space to use as a playroom, bedroom or office. While one entrance is through the jack and jill hallway, another door is located in the hallway off of the family room. The bedroom ends up being very big with space for desks or lounging area, and the spacious sleeping area in the corner.
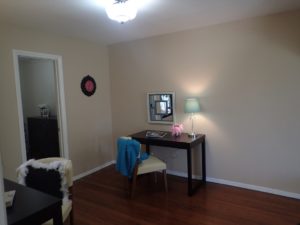
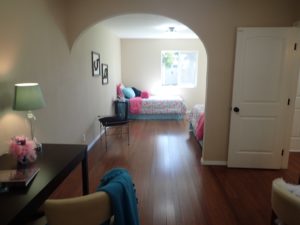
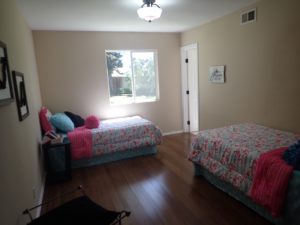
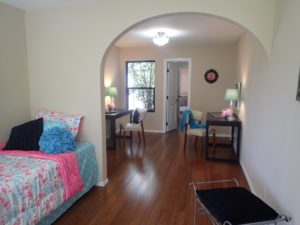
A bit quarky, the sleeping area access a large closet space, almost the size of a small bedroom, which can also be accessed from the hallway. The entire secondary bedroom and closet is in the shape of an L, lining the back and side of the home.
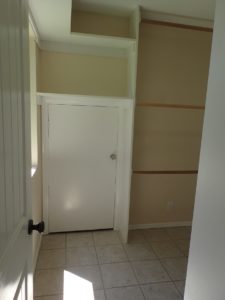
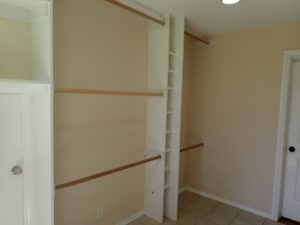
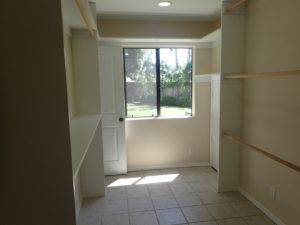
The shared bathroom has been completely remodeled with tile floors, dual sinks and a very large walk-in shower with bench.
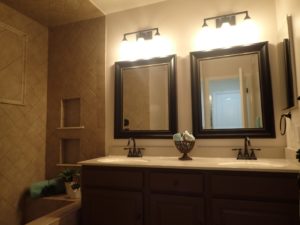
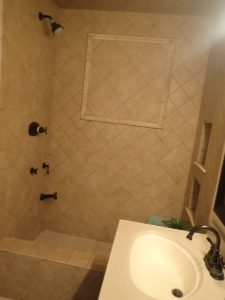
Next to the bathroom is a narrow door leading to an odd extra space that could very well be used as the perfect broom closet.
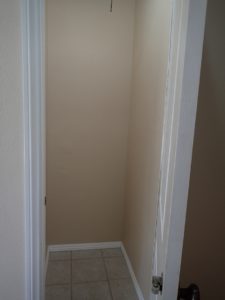
Carpet stairs lead up to a huge secondary living room with wood floors, a fireplace in one corner and a sink and refrigerator in the other corner. It a huge space with vaulted ceilings that can be used as a living room, office, game room or a mixture. Again, large windows create an impressive view as well as brings in an abundance of light.
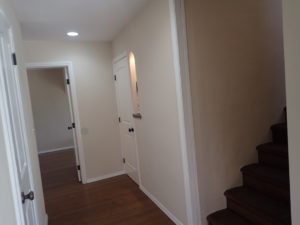
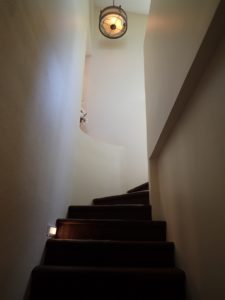
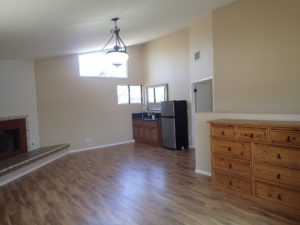
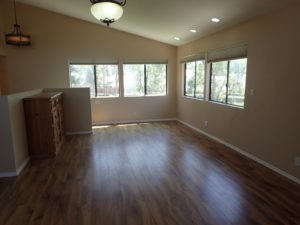
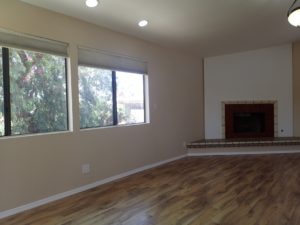
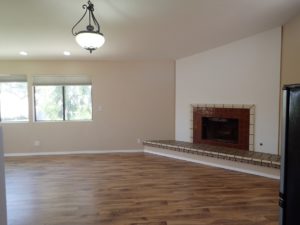
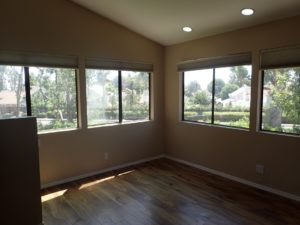
A small hallway off of the living room has a small linen closet and 3 doors leading into 1 bedroom, a den and a shared bathroom. The realtor explained how the den can easily be converted into a bedroom with a simple addition of a closet. The rooms are a good size.
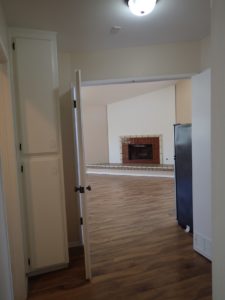
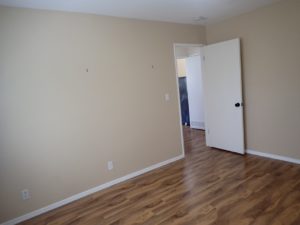
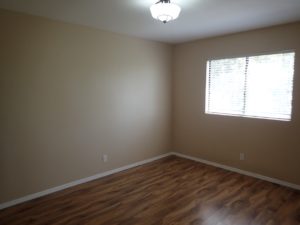
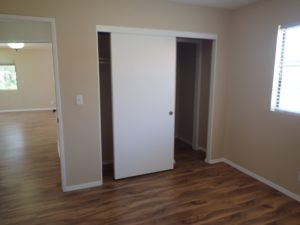
The bathroom has dual sinks and a tub/shower combo. Initially I noticed that the counters were extremely low and although the cabinets were painted, it looked dated with the older 4×4 tile shower surround. It was in great condition.
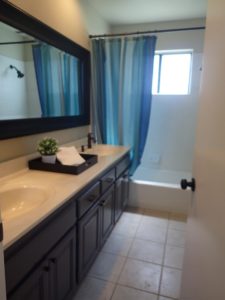
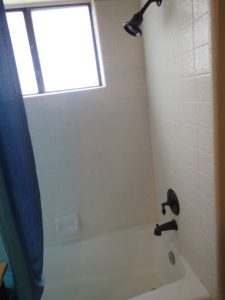
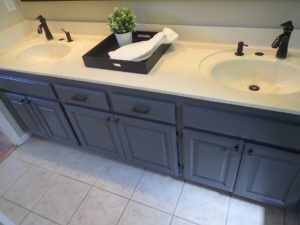
38 Fort Sumter has many nice upgrades. It is clean, move-in ready and would appeal to buyers that are looking for a home with a large yard, bedrooms on the ground floor and close to the community amenities. The home would be perfect for any family.