Orchard Hills recently opened the models in The Vistas, two new home collections by Toll Brothers that began selling several months ago. This week, I toured the Bella Vista collection, which is currently selling the third of nine phases. These homes are located high in the hills behind the gates of the Groves, so many will have expansive views of the city. There are five different floor plans but only three are modeled. The homes range from 4,698 – 5,508 square feet with 5-6 bedrooms and 5.5 – 6.5 bathrooms. Every floor plan also includes an office downstairs and a bonus room upstairs. All homes have 3-4 car garages, though some are reduced to only two cars with certain interior options. Elevations include Tuscan, Italianate, and Spanish Colonial.
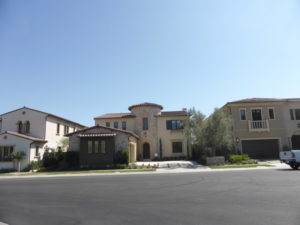
Bella Vista may eventually build additional homes on the other side of the hill from the current models and lots. Build-out on the side of the hill currently under construction is expected to be complete in approximately four years. Lot sizes range from approximately 7,400 – 15,000 square feet, with the models sitting on relatively small lots of 7,475 and 8,810 square feet. Most homes tend to fall between 8,000 – 10,000 square feet. The largest lots will have premiums up to one million dollars.
Basic Neighborhood Financial Information
Approximate HOA Dues: $280 per month
Basic Property Tax Rate: 1.4% including Mello Roos
Pricing on homes currently available ranges from $2,214,995 – $2,614,995
Schools
Students living in Delano will attend schools in the Tustin Unified School District. Currently, students in grades K – 4 will attend Hicks Canyon Elementary School, grades 5 – 8 will attend Orchard Hills School, and grades 9 – 12 will attend Beckman High School. There is currently an interest list to open Orchard Hills School to include grades K – 8.
Residence 1 – The Altura (modeled)
4,698 square feet
5 – 6 bedrooms, 5.5 – 5.5 bathrooms
Office & bonus room
2 or 3-car garage
Optional bed & bath 6 at bonus room
Optional prep kitchen
Optional conservatory at outdoor living space
Optional covered deck at bonus room
Optional master retreat
Optional teen study & mudroom OR expanded laundry & mudroom at garage
Optional washer & dryer at master bedroom closet
Pricing not available for current phase; started at $2,029,995 in earlier phase
The Altura is modeled in the Tuscan style. Though the model only shows a 2-car garage, there is an option for a 3-car garage, with all spaces being side-by-side.
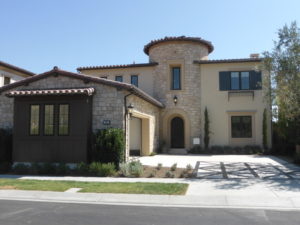
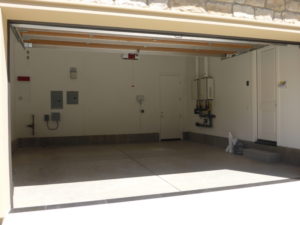
The grand foyer features a vaulted, coffered ceiling and a curved staircase. Space under the stairs offers a place for entryway furniture.
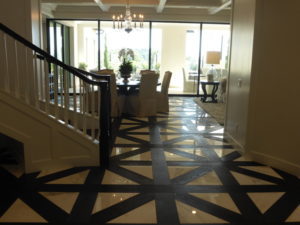
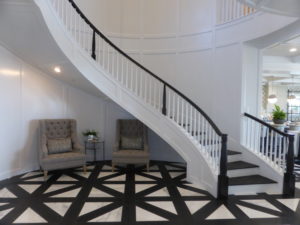
The office is to the right of the foyer. There are optional double doors for those who desire more privacy. There are built-ins on each side of the doorway that do come standard with the room. The large built-in unit on the opposite wall is an upgrade; this one includes two sets of shelves and several lower cabinets. The room measures 18’5” x 13’ and has windows facing the front and side of the home. The model shows optional wall detailing.
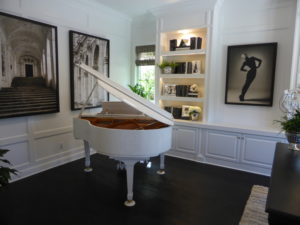
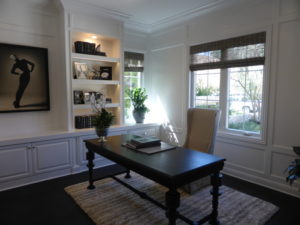
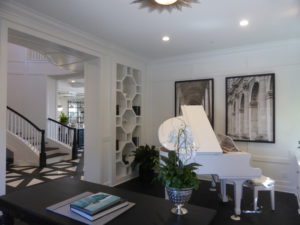
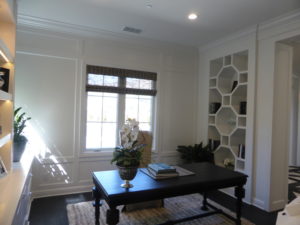
The foyer opens to the great room and dining room. The great room is on the right and is shown with optional ceiling detail. There is a fireplace with a white molded surround on one wall. The home has an option for a more elaborate, 60” fireplace. Small windows face the side of the home and sliding doors lead to the outdoor living space. The model shows the optional pocket and stacking doors in lieu of the standard sliders. The great room also shows an upgraded built-in unit.
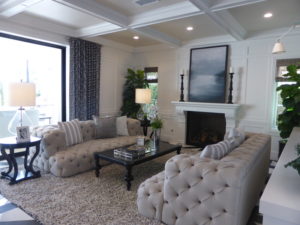
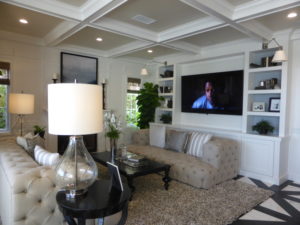
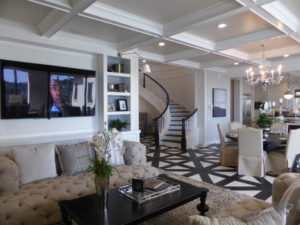
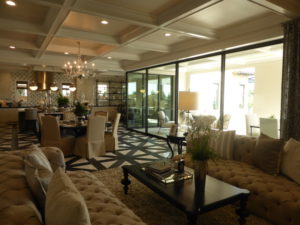
The dining room is an open space (18’ x 15’) between the great room and kitchen. It offers a lot of flexibility and can hold a very large table. The sliders extend through the dining room, allowing it to open fully to the outdoor living room.
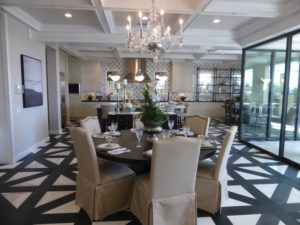
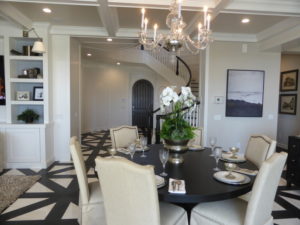
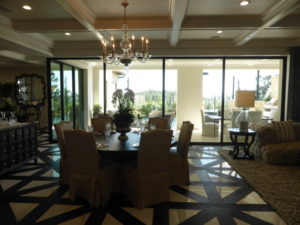
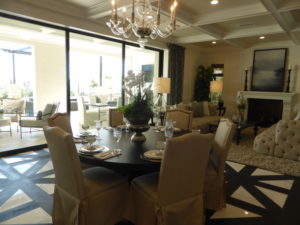
The kitchen measures 21’ x 16’6” and has a large center island with seating for six. There is an option for an alternative island that would extend further into the dining room. The sink and dishwasher are also in the island. There is a wide, built-in refrigerator on the left, with all the other appliances lining the wall behind the island. The built-in microwave is on the far left and the range is in the middle. The kitchen includes a 6-burner stove with a double griddle and two ovens. There are numerous lower cabinets and drawers but only three sets of upper cabinets. Two small windows face the side of the home.
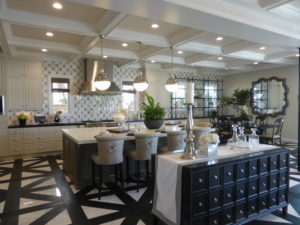
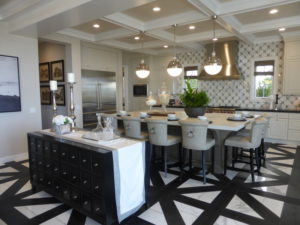
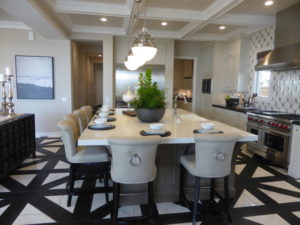
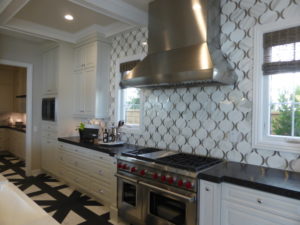
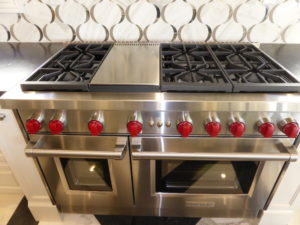
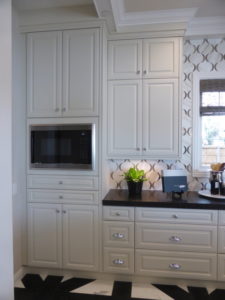
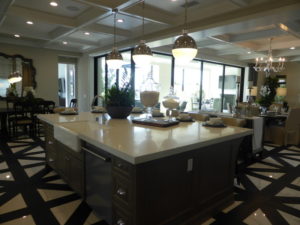
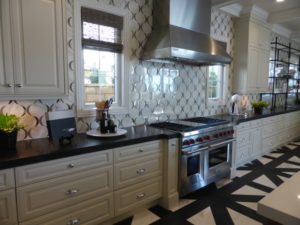
The model shows the extended cabinets through the breakfast nook. The nook adds an extra 16’4” x 12’2” to the kitchen and provides space for a more casual table.
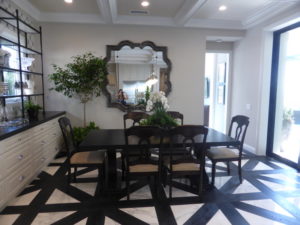
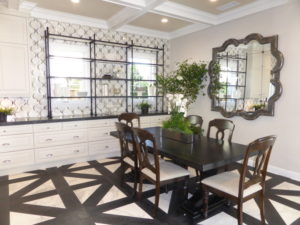
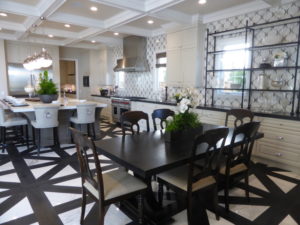
The Altura comes standard with a basic prep area and walk-in pantry off the kitchen. The prep area would include just a counter and cabinets. However, the model shows the optional prep kitchen, which includes a sink, refrigerator, and stove. The walk-in pantry includes built-in shelves.
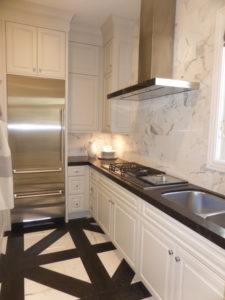
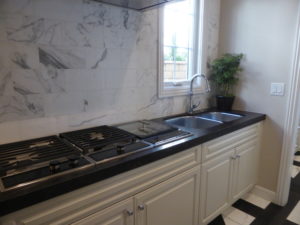
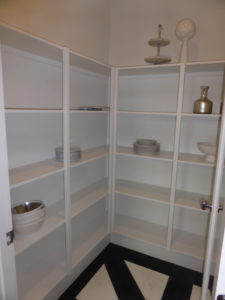
The outdoor living space measures 31’8” x 11’ but there is an option to cut the space in half. The portion behind the dining room would stay as an outdoor room, but the part behind the great room would be an indoor conservatory. The outdoor space is shown with the optional fireplace and is fully covered. The rest of the backyard is shown with a large infinity pool and raised hot tub.
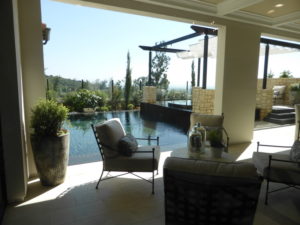
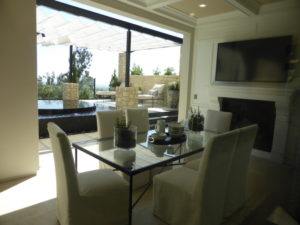
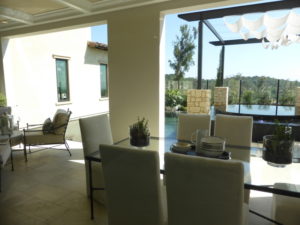
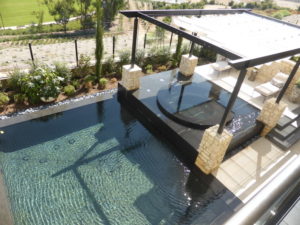
Bedroom 5 is behind the breakfast nook. It is a large room at 17’5” x 11’6” and has windows on three walls. The model shows the optional sliding doors leading a large patio in the backyard. There is a walk-in closet with a single shelf and pole. The en-suite bathroom has a vanity with a single sink and small counter. It has one set of cabinets and a shallow drawer at the bottom. The shower is a good size but lacks a seat or a nook for bottles.
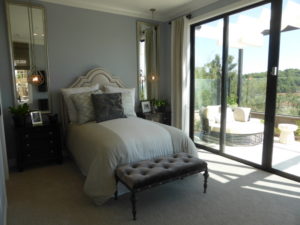
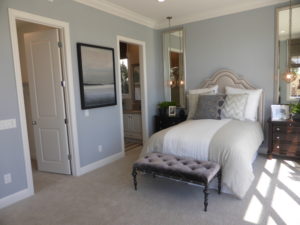
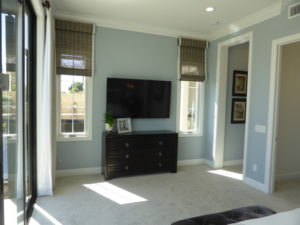
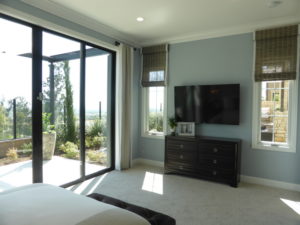
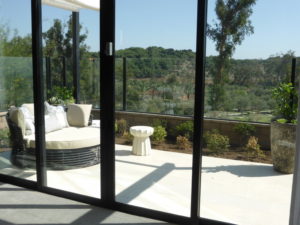
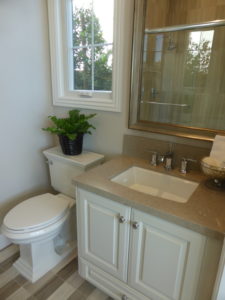
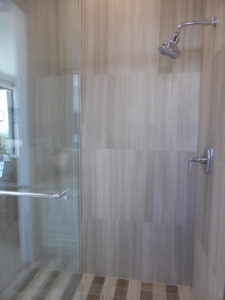
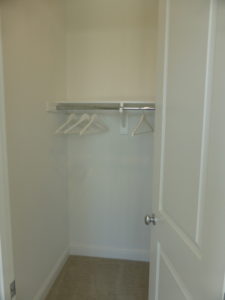
A hallway off the kitchen runs behind the foyer and leads to the garage. There is a small drop zone just off the kitchen with lower cabinets and a drawer. The powder room is farther down on the right. It includes a pedestal sink and is shown with mirrored walls. There is a coat closet at the far end of the hall.
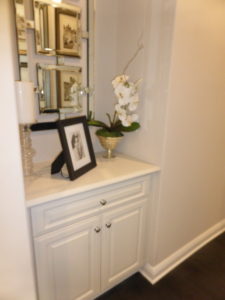
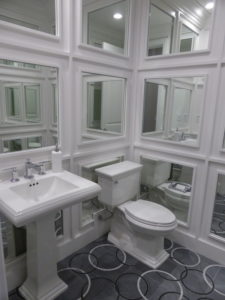
The standard model has a laundry room on the right. It has a counter with a sink and space for side-by-side machines. The door to the 3-car garage would be just past the closet and laundry room. However, the model shows the optional expanded laundry room and mud room instead, reducing the garage to only two cars. The mud room is not actually a separate room, but more like a drop zone. It has a built-in bench with cabinets on each side and across the top. Cubbies below offer storage for shoes. A small window faces the driveway. The expanded laundry room moves the sink from the same wall as the washer and dryer to the center of the longer wall. It has upper and lower cabinets lining two walls and plenty of counter space.
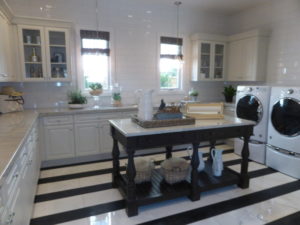
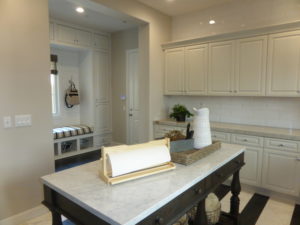
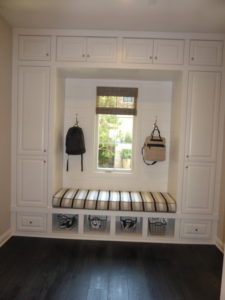
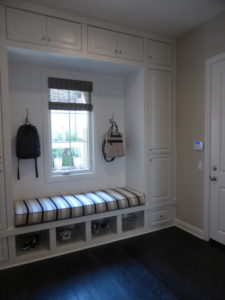
Another option for the third garage space is a “teen study room” and mud room. In that case, the laundry room would maintain its original, smaller room and the mud room would be the same is in the previous option. The teen study room would be a separate room from the laundry room, with an open doorway facing the mud room. Counters and desk space would line all three walls. The study would measure approximately 10’ x 12’.
On the second floor, a curved hallway overlooks the foyer. The bonus room is open to the hall. The standard room measures 25’7” x 14’5” and would include the space occupied by the optional covered deck shown in the model. This home also shows an upgraded built-in entertainment center. The covered deck is a good size and, on a clear day, would offer a great view.
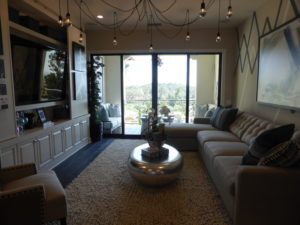
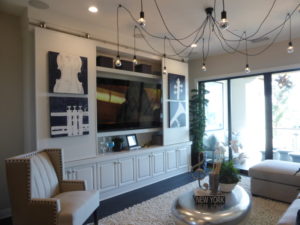
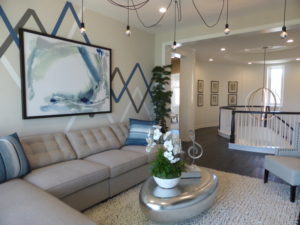
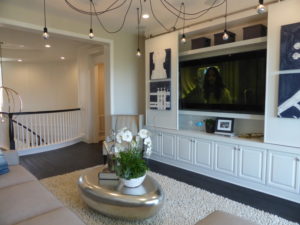
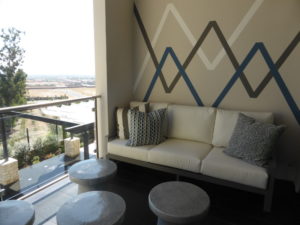
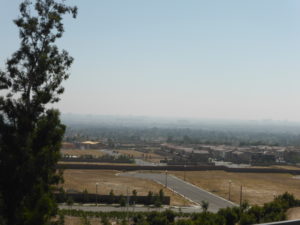
There is an option to create a sixth bedroom and bathroom in lieu of the bonus room. In that option, there would be an entry hall into the room, with the walk-in closet and en-suite bathroom on the left. The closet would be a good size. The bathroom would have a vanity with a single sink and a shower/tub combo. The bedroom would be quite large, measuring approximately 14’ x 14’ and would have three windows facing the backyard.
Bedroom 2 is at the front of the house. It has a window facing the street and two smaller windows on the side. The Italianate and Spanish Colonial elevations have French doors leading to a Juliet balcony instead of a front-facing window. This bedroom measures 12’6” x 11’6” and is slightly larger than bedrooms 3 and 4. It has a French-door style closet with a single shelf and pole.
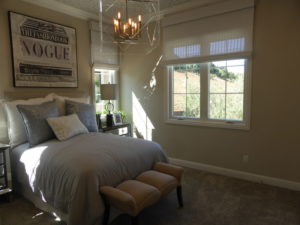
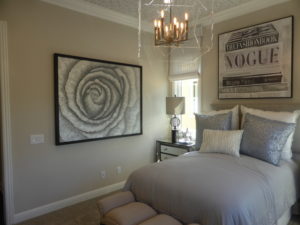
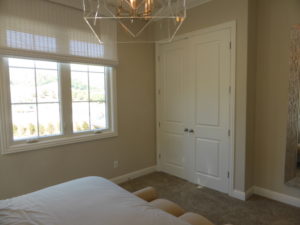
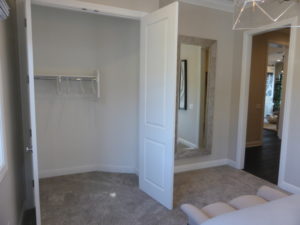
There is a bathroom just outside bedroom 2, making it the only bedroom without an en-suite bath. This bathroom has a vanity with a single sink, one set of cabinets, and three drawers. There is a shower/tub combo shown with decorative tile.
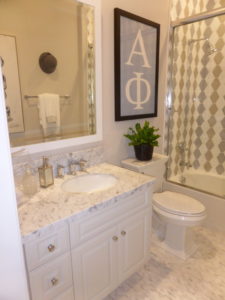
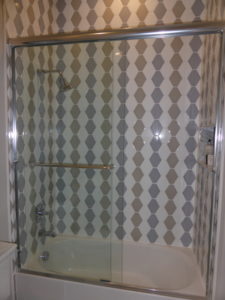
Bedroom 3 is on the side of the house and has two small windows. The room measures 12’ x 11’ and has a French-door closet that is slightly larger than the one in bedroom 2. This room has an en-suite bath. The vanity is wider than in the previous bathroom, offering an additional cabinet and drawer. Like the other, this one has a shower/tub combo.
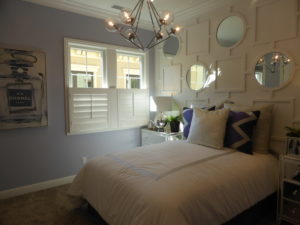
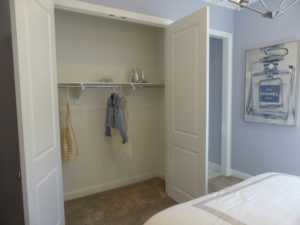
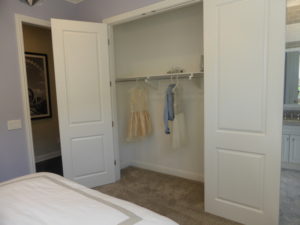
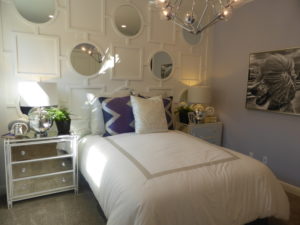
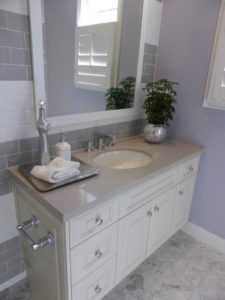
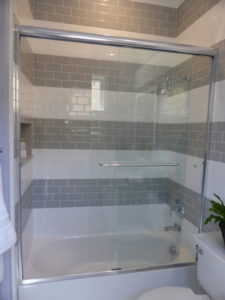
Bedroom 4 is at the back corner of the house. Its closet and en-suite bathroom are both in the entryway. The vanity is similar to the one in bathroom 2 and the shower/tub combo is shown with basic white tile. The bedroom is 12’ x 11’ and has one window facing the back and two on the side.
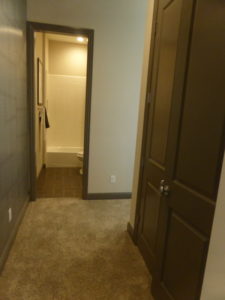
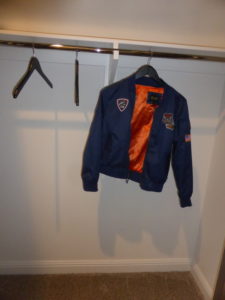
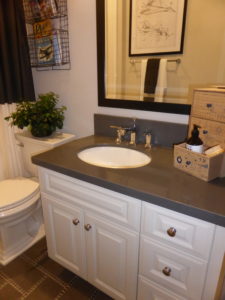
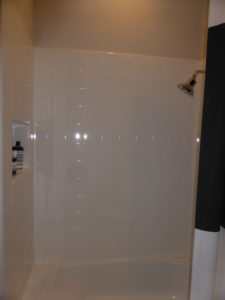
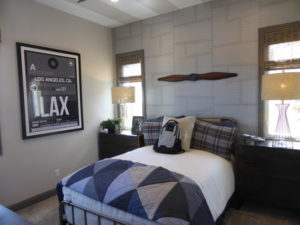
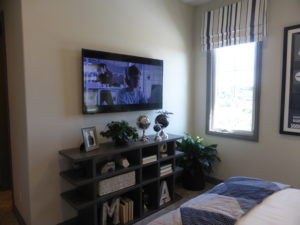
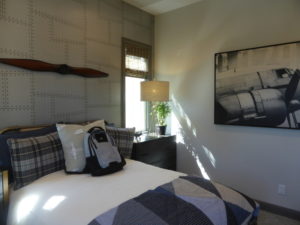
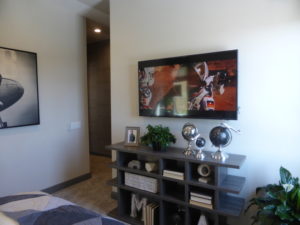
The master suite runs the full length of the left side of the house. It has a foyer, with the bathroom to the left and the bedroom to the right. There are also linen cabinets with optional uppers between the foyer and the bedroom. The model shows an optional wine fridge under the counter.
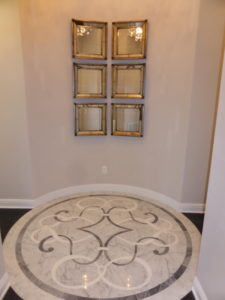
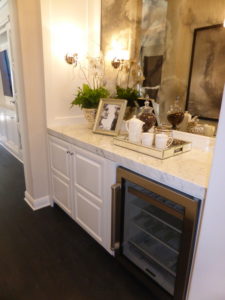
The master bathroom is quite large. The vanity has two sinks, each with two cabinets and six drawers. Between them is a dressing table with another drawer. There is a free-standing bathtub in the middle of the room. The shower has three floor-to-ceiling glass walls and a bench under the faucet. The bathroom has a total of five windows facing the street and side of the home. The closet is actually larger than the secondary bedrooms, measuring 13’8” x 11’ and is shown with a complete set of built-ins. There is an option to put a washer and dryer in the closet, just on the left of the doorway.
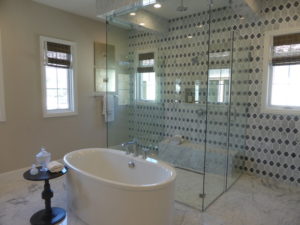
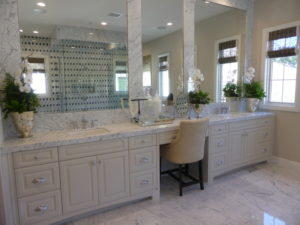
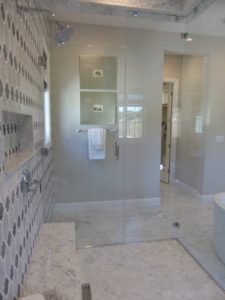
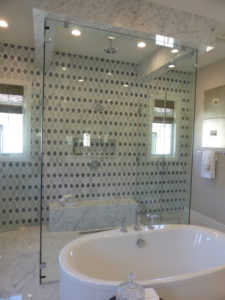
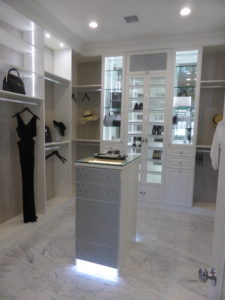
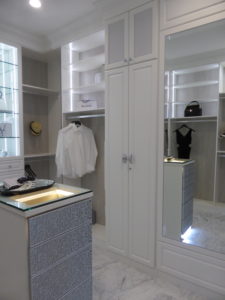
The master bedroom is 17’5” x 17’ and has a 10’6” coffered ceiling. The room has two windows on the side and three more facing the backyard. It is shown with an upgraded built-in along one wall that includes barn doors to hide the TV.
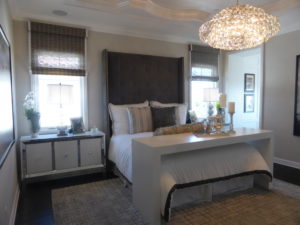
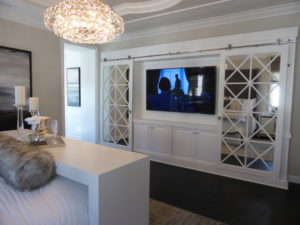
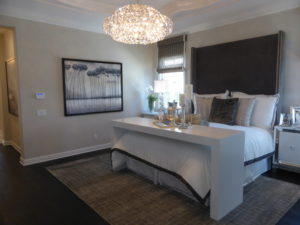
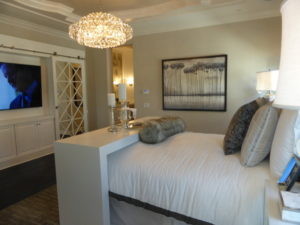
The model also shows the optional master retreat. The retreat is approximately 17’ x 11’ and has windows on the back and both sides of the room. It also has an upgraded built-in unit. There is an option for a double fireplace instead of the entertainment unit.
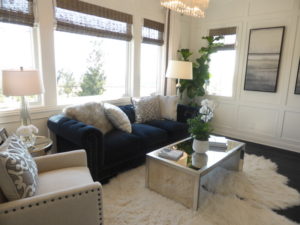
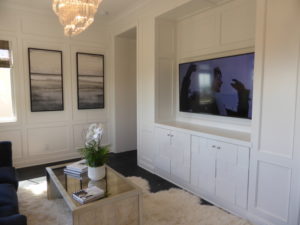
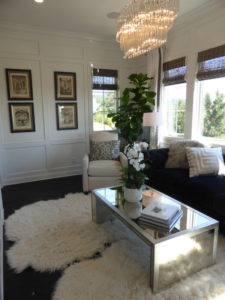
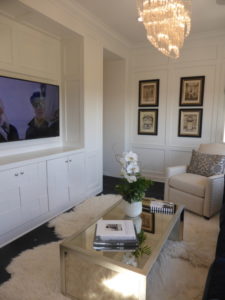
The Altura may be the smallest home in Bella Vista but it does not lack in luxury. The spacious rooms, high ceilings, and many windows make the home feel very open. Numerous options to customize the floorplan give buyers the chance to create a home that meets all of their needs.
Residence 2 – The Bellino (not modeled)
4,849 square feet
5 bedrooms, 5.5 bathrooms
Office and bonus room
2 or 3-car tandem garage
Detached casita
Optional retreat OR covered deck at master bedroom
Optional prep kitchen and hobby room at tandem garage
Pricing on models currently available ranges from $2,214,995 – $2,409,995
The Bellino isn’t modeled, but I will walk you through the floorplan to get a sense of the layout of the home. There is a foyer with a hall behind it. The office is on the left of the foyer and the formal dining room is on the right.
The office measures 16’ x 11’7” and has windows facing the front and side of the home. It is open to the foyer and doesn’t show an option for doors.
The dining room is 16’ x 11’3” and also has windows on the front and side. This room is open to the foyer as well. One wall offers space for a large hutch. A butler’s pantry off the dining room connects through to a hallway near the garage access door.
The main hallway behind the foyer has 21’4” ceilings and a curved staircase on the left. The other hallway connects on the right, leading to the garage, powder room, and a drop zone. The powder room has a pedestal sink. The drop zone has built-in cabinets and leads back to the kitchen and great room.
The main hall opens to the great room. At 25’ x 17’8”, the room is quite spacious. It has two small windows on the side flanking a fireplace, with an option to expand to a 60” fireplace. The back wall has several windows facing the backyard, with an option for 90-degree pocket, stacking doors that extend through the breakfast nook.
The great room is open to the kitchen. It is 20’ x 14l with a large center island. The island houses the sink and dishwasher, with an option for a second dishwasher. There is also an option to extend the island, as there was in The Altura. The standard island offers seating for six. The appliances are in an L-shape around the island. One wall has the wide, built-in refrigerator and microwave. The longer wall has the range in the center with ample counter and cabinet space on both sides.
The breakfast nook is behind the kitchen and measures 16’4” x 12’4”. It has windows on two walls and sliding doors on the third, all leading to the outdoor living space and backyard. If you don’t have the 90-degree stacking doors from the great room, you can have 90-degree stacking doors on two walls of the nook instead, both opening to the outdoor living space.
There is an option for a prep kitchen and hobby room in lieu of the tandem garage. The entry to the hobby room would be in the corner of the kitchen near the microwave. The hobby room would have counters, cabinets, and a desk lining two walls and a window facing the side of the home. A doorway in the hobby room would lead to the prep kitchen. It would have a refrigerator on one wall, cooktop on another, and sink on the third wall, along with cabinets and counters on all three walls. The total space for the prep kitchen and hobby room would be approximately 20’10” x 10’x.
There is also an option to turn part of the outdoor living space into an indoor conservatory. The current outdoor space is L-shaped, so the portion bordering the nook and kitchen would become a 16’ x 11’9” room. It would be fully open to the nook, with windows on one wall and sliding doors to the outdoor living space on another. With the conservatory, you cannot have 90-degree pocket doors at the great room or the nook.
The rest of the outdoor living space is 25’ x 12’9” and has an optional fireplace on one wall. It stretches across the length of the nook and conservatory, or can include the conservatory space as well.
The casita is on the opposite side of the outdoor living room. The main room is 16’ x 13’6” and has windows on three walls. One wall has optional doors leading to the backyard instead of windows. The main room has a wet bar with a sink and mini fridge. The casita also includes a walk-in closet and en-suite bathroom. The bathroom has a small vanity with a single sink and a shower.
On the second floor, there is a large bonus room at the top of the stairs. The room is 19’ x 18’2” and has windows facing the side and back of the home. It doesn’t offer an option for a deck and, unlike in the Altura, cannot be converted to a bedroom.
There is a laundry room near the top of the stairs. It has a long counter with a sink and space for side-by-side machines.
A long hallway overlooking the foyer leads to the front of the house and bedroom 4. This room measures 16’ x 13’ and has a small foyer and short hallway leading to its walk-in closet and en-suite bathroom. The bedroom has two windows facing the side of the home and two more facing the front. The Spanish Colonial elevation replaces one window with a single French door and Juliet balcony. The closet is 8’ x 5’6” and the bathroom offers a wide vanity with a single sink and a shower/tub combo. The entire bedroom suite covers as much space as the office, foyer, and dining room below.
Another hallway leads to bedrooms 2 and 3. Bedroom 3 is in the middle of the home. It is 14’ x 12’ and has a closet with French-style doors. It has just one small window facing the street. The en-suite bathroom has a vanity with a single sink and a separate doorway leading to the shower/tub combo. In the Spanish Colonial elevation, the window is replaced with a single French door opening to a long, covered balcony that is also accessible from bedroom 2.
Bedroom 2 is the smallest room at only 12’ x 12’. It has a small window on the side and two windows facing the street. The Spanish Colonial model has one window and one French door instead. The closet is the same as in bedroom 3. The en-suite bathroom is also similar, with a single sink and a shower/tub combo. This bathroom is off the entryway, rather than off the room itself.
Another hallway leads to the master suite. The walk-in closet is on the left, the bathroom on the right, and the bedroom at the far end of the hall. The walk-in closet is 13’ x 11’ and has a window facing the backyard. The master bathroom has two separate vanities – one on each side of the room. Each has a long counter and single sink. There is a free-standing, 6’ bathtub in the middle of the room with three windows above it that face the side of the house. The shower is not adjacent to the tub but looks to be quite large and has a seat across one end.
The master bedroom is 24’1” x 17’ and has windows on three walls. It has a 10’6” coffered ceiling. There is an option for either a retreat or a covered deck off the back of the room. Either option would be approximately 24’1” x 14’. The retreat has an option for a double fireplace bordering the bedroom while the deck has an option for a fireplace on another wall.
This home doesn’t offer quite as many customizable options to the floorplan as we saw in the Altura. It has five bedrooms, including the casita, without the option for a sixth. Furthermore, the casita is the only bedroom on the first floor and it detached from the rest of the house, accessed through the covered, outdoor living space. This one has a formal dining room that is separate from the kitchen, unlike the Altura, whose dining room is an open space between the kitchen and great room. I think bedroom 3 won’t get much natural light, as it only has one window that is set back a little from the front of the home.
Residence 3 – The Cielo (modeled)
5,038 square feet
5 bedrooms, 5.5 bathrooms
Office & bonus room
2 or 3-car tandem garage
Optional prep kitchen at tandem garage
Optional conservatory at outdoor living space
Optional retreat OR deck at master bedroom
Pricing on model currently available: $2,519,995
The Cielo is modeled in the Italianate style, which has two Juliet balconies facing the street. Inside, the foyer is quite large and is shown with two built-in units. Unlike the other homes, this one does not have a vaulted ceiling.
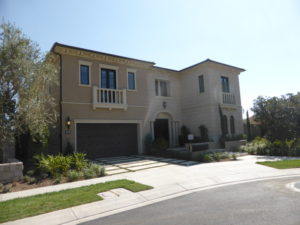
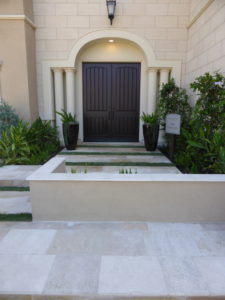
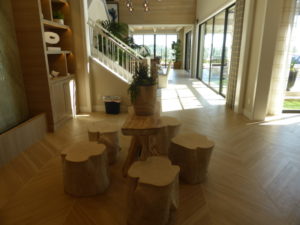
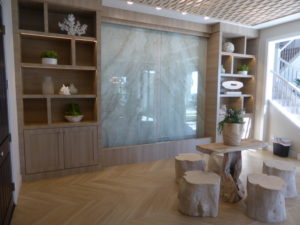
A hallway on the right side of the foyer leads to a coat closet and to bedroom 5. The closet is small and has a single shelf and pole.
Bedroom 5 is an average size, measuring 12’2” x 11’2”. It has two windows facing the street and two more on the side. Like many of the other bedrooms in Bella Vista, the closet has French-style doors instead of sliders. The en-suite bathroom features a vanity with a single sink, one set of cabinets, and three drawers. There is also a shower with a bottle nook but no seat.
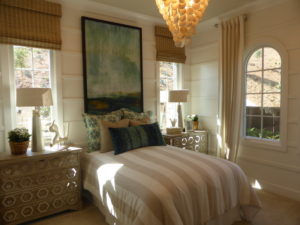
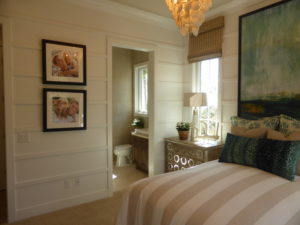
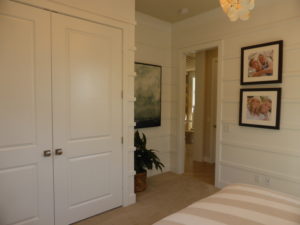
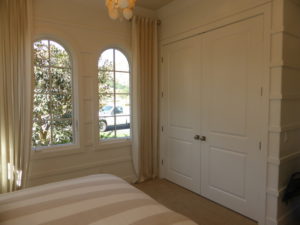
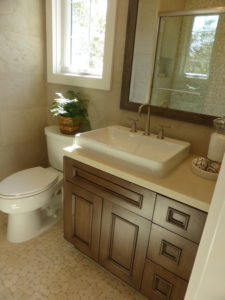
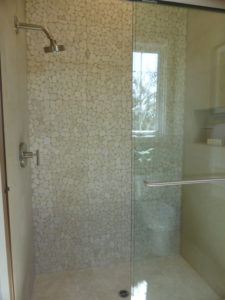
The office is also on the right side of the foyer. It measures 14’ x 11’9” and has windows facing the side of the home and an interior courtyard. The model shows a built-in unit along one wall. This room is open to the foyer and doesn’t list an option for doors. However, there is an option for stacked doors opening to the courtyard.
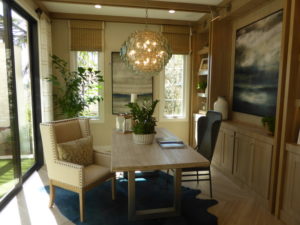
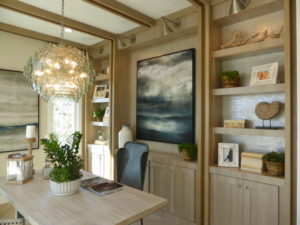
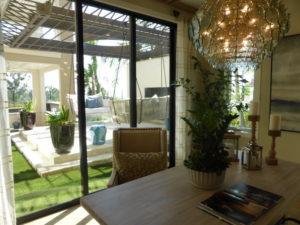
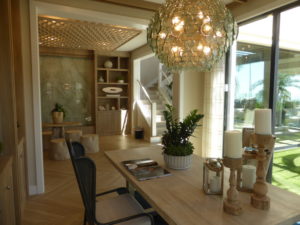
There is an option to convert the office and bedroom into a private living suite. In that setup, the bedroom and bathroom would stay the same. The coat closet in the hall would be eliminated and there would be an opening to a living area there instead. The living area of the suite would be the same size as the current office. Instead of an opening to the foyer, that wall would have a kitchenette with a sink and mini fridge. Instead of windows facing the courtyard, the suite would come standard with stacked doors.
The formal dining room is behind the foyer. An elegant staircase comes up from both sides of the room, meeting in the middle above the dining room. The room measures 15’9” x 14’ and has a 21’11” coffered ceiling. A doorway under the stairs leads to a wine vault and a back hallway. The dining room comes standard with French doors and four windows facing the courtyard but there is an option for a full wall of sliders instead.
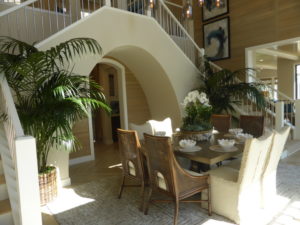
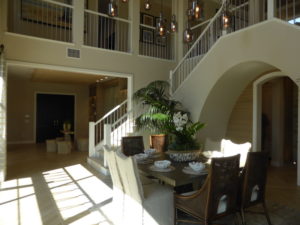
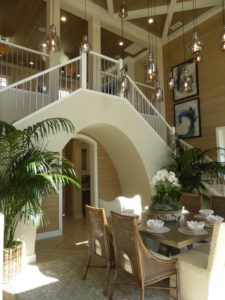
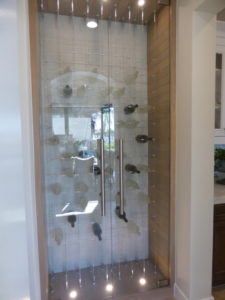
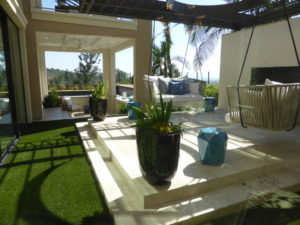
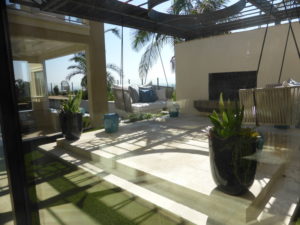
In the back hallway, there is a powder room on the left with a pedestal sink. Access to the garage is next to the bathroom. There is a drop zone and butler’s pantry in the hall as well. The butler’s pantry has a long counter with upper and lower cabinets. If the prep kitchen option is selected, the butler’s pantry is cut approximately in half to create a doorway into the prep kitchen.
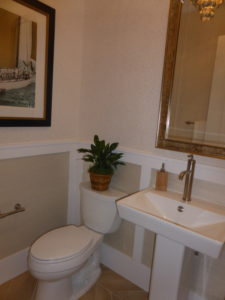
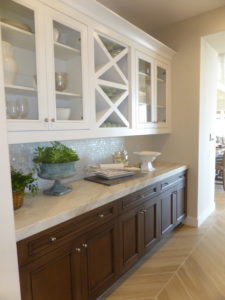
The prep kitchen, which is not shown in the model, would have a fridge on one wall, a cooktop on another, and a sink on the third wall. It would also have cabinets and counter space lining all three walls. In addition to cutting into the space of the butler’s pantry, the prep kitchen option also shrinks the regular walk-in pantry that is accessible from the kitchen. The prep kitchen is only accessed from the hallway and not directly from the kitchen. While the prep kitchen cuts into the tandem garage and eliminates the space for a third card, there would still be a 10’ x 10’ storage area in the garage.
From the formal dining room, you enter the breakfast nook, though at 18’7” x 12’2” it feels more like a full dining room. It comes standard with sliding doors leading to the outdoor living space. The other wall has windows facing the backyard with an option for sliders, as shown in the model. There are cabinets and a short counter in the nook that could be used as a china hutch, as the formal dining room doesn’t have space for one.
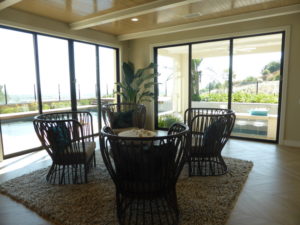
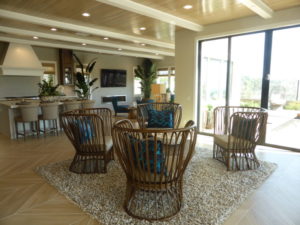
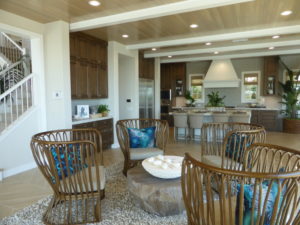
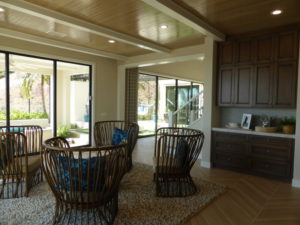
The outdoor living space is 20’ x 14’ and has an option for a fireplace. An alternate floorplan allows you to convert the outdoor room into an indoor conservatory. With that option, the conservatory would have sliding doors leading to the backyard but the nook would not have an option for sliders. The conservatory would also have sliders leading to the courtyard off the dining room.
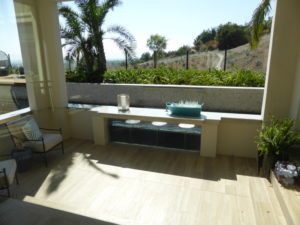
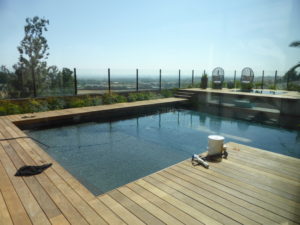
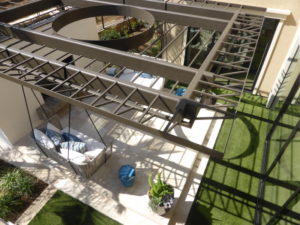
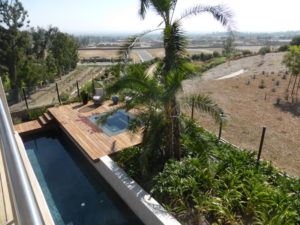
The kitchen is adjacent to the nook and is also accessible from the back hallway. The island only has seating on one side, so it fits four people instead of six. The island also has the dishwasher and sink, and is shown with the optional second dishwasher. There is an option for a larger island as well. The built-in refrigerator is on one wall. The other appliances all line another wall, with the microwave on the far left and range in the middle. The model shows an upgraded third oven below the microwave. This kitchen has numerous lower cabinets and drawers but only a few upper cabinets. The walk-in pantry is next to the refrigerator and has built-in shelves. With the prep kitchen option, the pantry is not as deep.
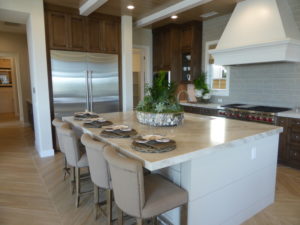
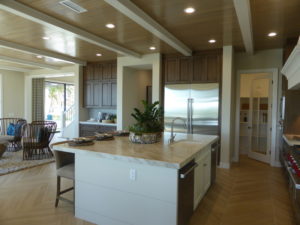
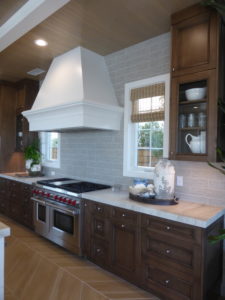
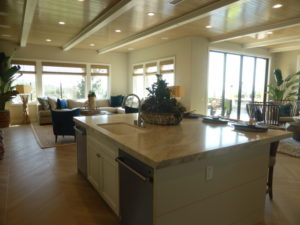
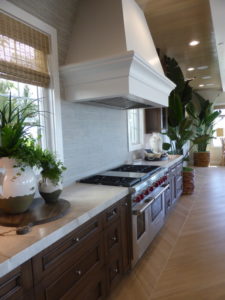
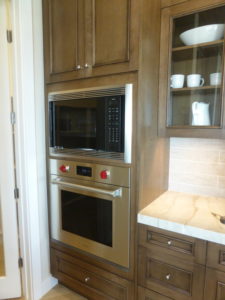
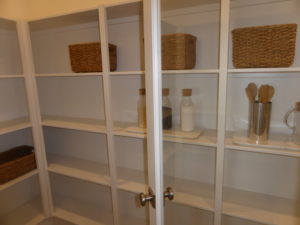
The great room is behind the kitchen. At 19’1” x 14’9”, it is a lot smaller than the great rooms in the other Bella Vista homes. It also isn’t as open as in the other models. Two walls have three windows each facing the backyard and the third wall has two windows facing the side of the home. There is an option for sliders on the back wall. The model shows an upgraded fireplace that is different from both the standard and the 60” option.
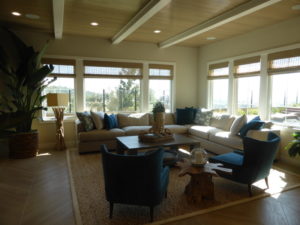
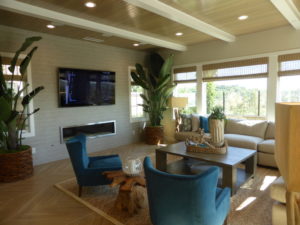
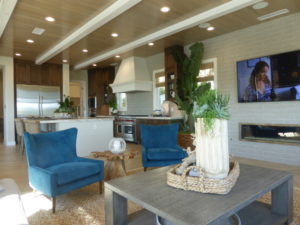
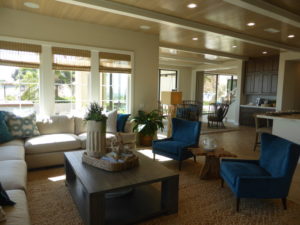
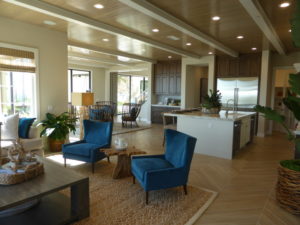
The dual staircases meet in the middle and open to the bonus room on the second floor. The large room is 24’4” x 16’8” and has two windows facing the side of the house. The model shows a built-in unit filling one wall and a raised, built-in work station on another. The room is easily large enough to divide into two different spaces for multiple uses.
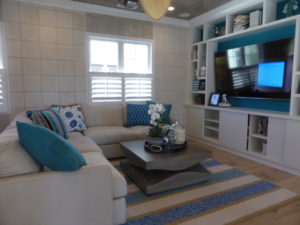
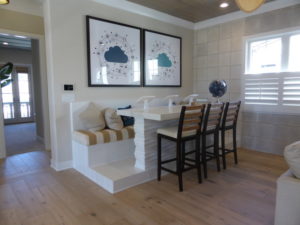
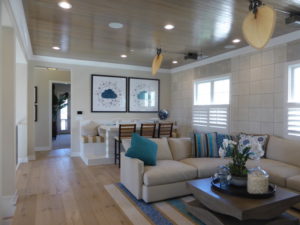
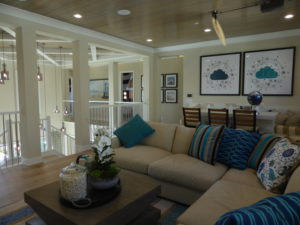
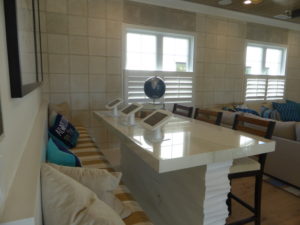
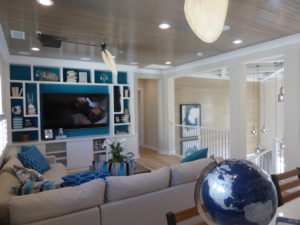
The secondary rooms are all at the front of the house. Bedroom 2 is closest to the bonus room. It is 14’3” x 13’ and has two windows facing the street and another on the side. In this elevation only, one of the windows is replaced with a French door and Juliet balcony. There is a walk-in closet with shelves and poles on two walls. The en-suite bathroom has a vanity with one set of cabinets and three drawers, as well as a shower/tub combo.
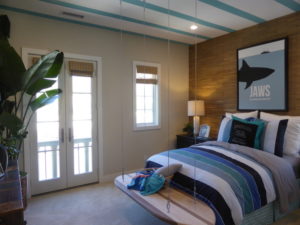
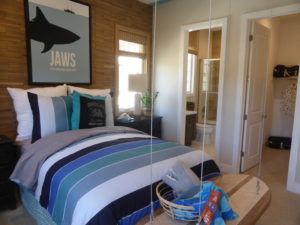
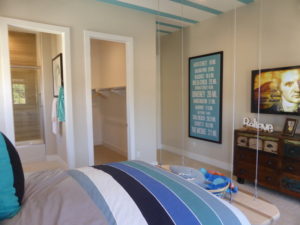
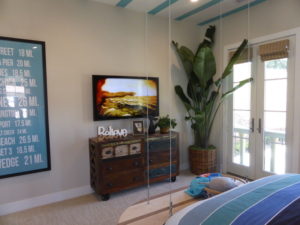
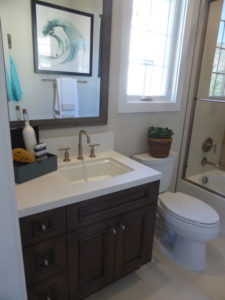
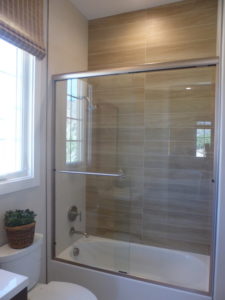
Bedroom 3 in the next room off the hall. It is the largest, measuring 14’7” x 13’2” and has two windows facing the street. In the Tuscan elevation, there is a large balcony off this bedroom with a single French door. The model shows a built-in loft. The walk-in closet is 6’8” x 6’ and the en-suite bathroom has a large vanity and a shower/tub combo.
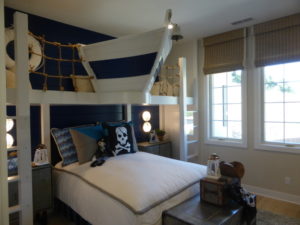
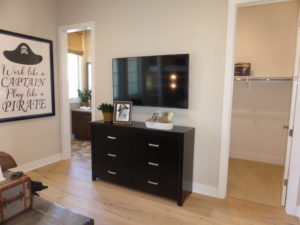
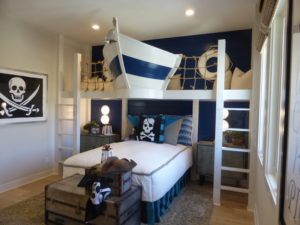
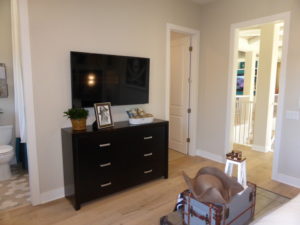
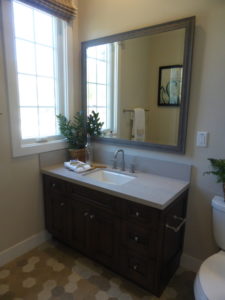
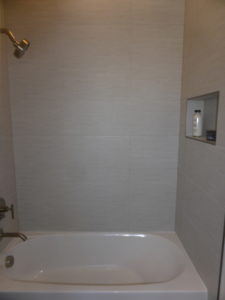
The hall ends at the laundry room, which has a sink set into a small counter and side-by-side machines. There are upper cabinets above the machines. The opposite wall has a long counter with three sets of cabinets and drawers.
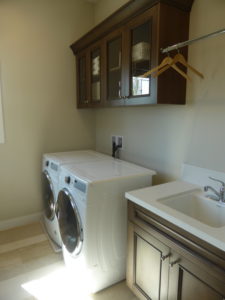
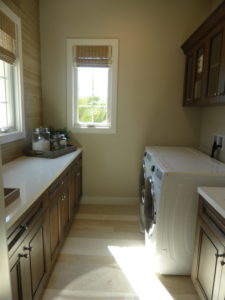
A doorway past the laundry room leads to bedroom 4. The en-suite bathroom is just inside the entry. It has a large vanity with a single sink and a shower/tub combo. The bedroom is 13’9” x 13’6” and has windows on two walls. In the Italianate and Spanish Colonial elevations, there are French doors opening to a Juliet balcony facing the street. In the Tuscan elevation, the French doors are replaced with a single window and the small window facing the front walkway is eliminated. This room has a French door closet instead of a walk-in.
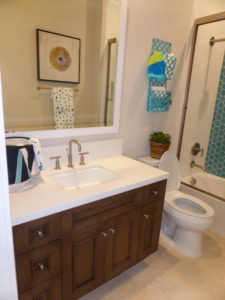
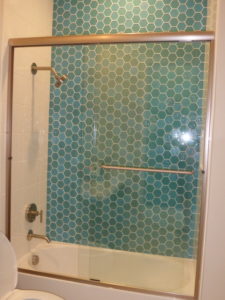
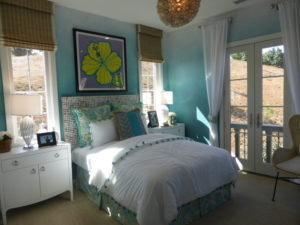
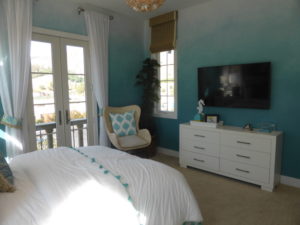
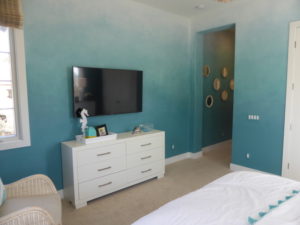
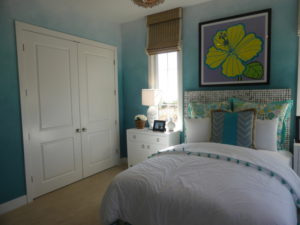
The master suite is on the opposite side of the bonus room and spans the back of the house. There are linen cabinets in the entryway. The bedroom is 19’ x 18’6”and has a 10’6” coffered ceiling. Four windows face the backyard and the standard layout has two more on the side. The model shows the optional covered deck, so there is a full wall of sliders instead of windows. The deck is large and is shown with glass walls to enhance the views. There is an option for a fireplace on the deck. Another option is for a master retreat instead of the deck. This would have openings where the two windows are and an option for a dual fireplace between them.
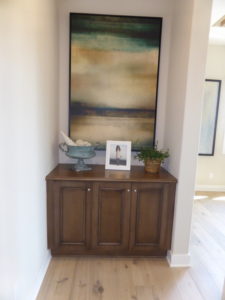
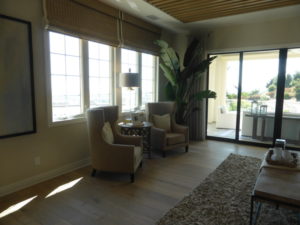
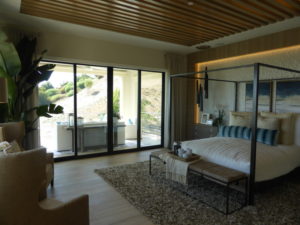
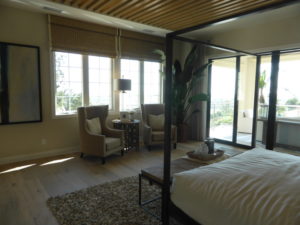
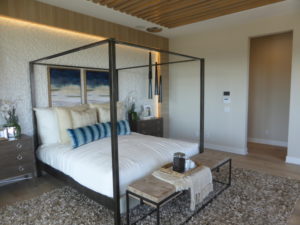
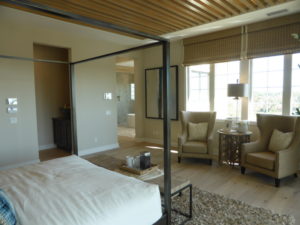
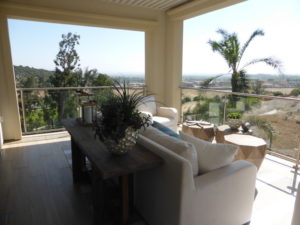
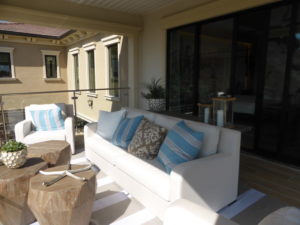
The master bathroom is as large as the great room below it. Both sinks are set into one long vanity with a dressing table in the middle. There is a freestanding tub in the middle of the room. A huge, walk-in shower with a full wall of glass sits behind the tub. It has a bottle nook in the middle and a seat at one end. The walk-in closet is 15’ x 11’9” and is shown with a built-in organizer system.
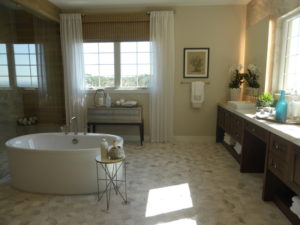
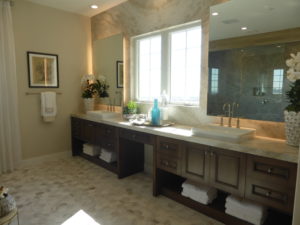
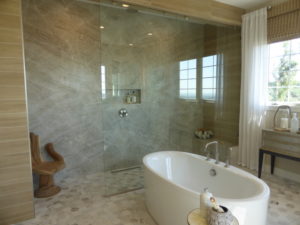
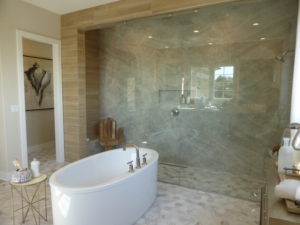
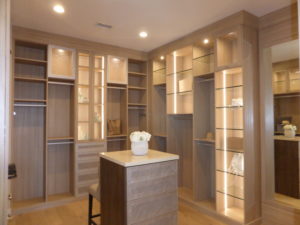
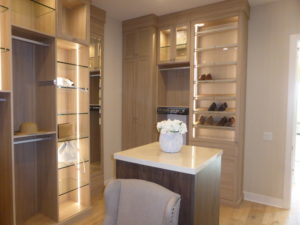
I don’t really like the layout on the first floor of this home, especially the placement of the great room. I do like the flexibility to have either an office and bedroom or a separate living suite. I also like the open bonus room on the second floor.
Residence 4 – The Lusso (modeled)
5,282 square feet
5 – 6 bedrooms, 5.5 – 6.5 bathrooms
Office & bonus room
4-car garage
Optional private living suite at office
Optional conservatory at outdoor living space
Optional prep kitchen
Optional bed & bath 6 at bonus room
Optional covered deck at master bedroom
Pricing on models currently available ranges from $2,374,995 – $2,614,995
The Lusso has two separate two-car garages, offering a great opportunity to park two cars and have work/storage room. Only the garage whose door faces the street has direct access to the house. The other garage only has the roll-up door from the driveway; this one also has windows, making it the better option for a work room.
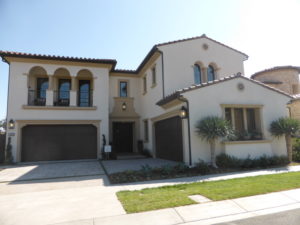
The foyer isn’t as large as in the other models, but still offers plenty of space for entry furniture. In the standard layout, a wide, open doorway leads to the office. The office is 14’ x 11’8” and has two windows facing the side of the home. Another doorway would lead to bedroom 5.
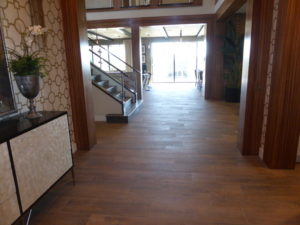
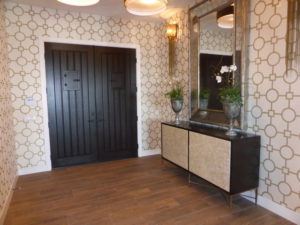
The model shows the optional living suite in lieu of the standard office and bedroom. This layout has a set of lower linen cabinets in the entryway to the room. The office is converted to a living area. The entryway and kitchenette area would be part of the hall in the standard layout but the room is otherwise comparable in size to the 14’ x 11’8” office. The kitchenette includes a sink and mini fridge.
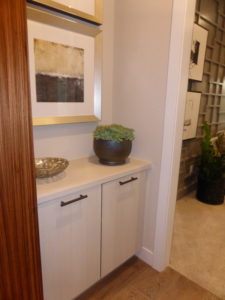
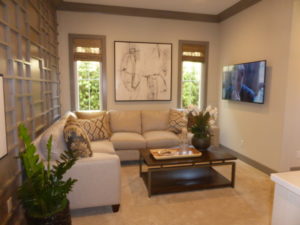
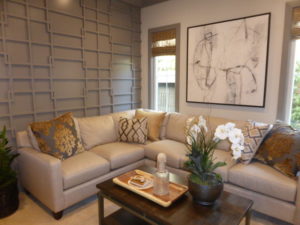
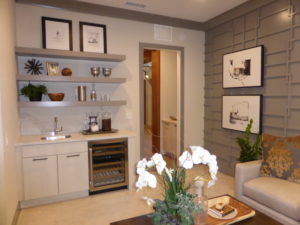
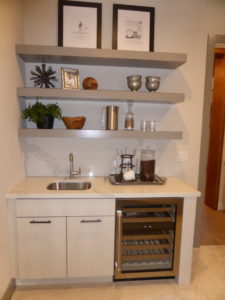
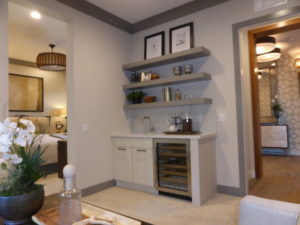
An open doorway leads into the bedroom, which is exactly the same size and layout as the separate bedroom in the standard model. It is 12’9” x 12’1” and has just one small window facing the front walk. The en-suite bathroom has a single sink set into a large vanity and a shower with a bottle nook and seat. The model shows an optional barn door separating the bedroom and bathroom. In the standard model, the vanity is smaller and there is a small closet accessed from the bathroom. In this suite option, there is a larger, walk-in closet in the bedroom instead.
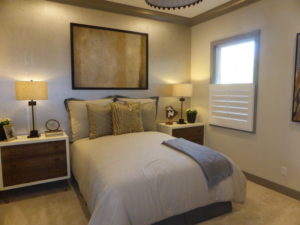
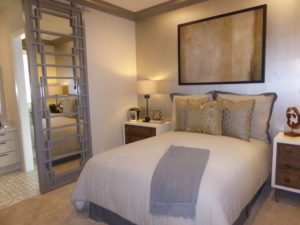
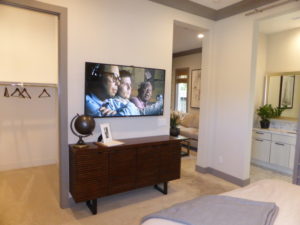
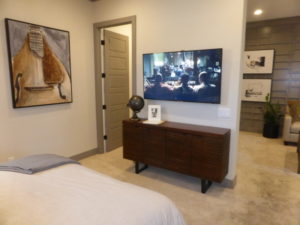
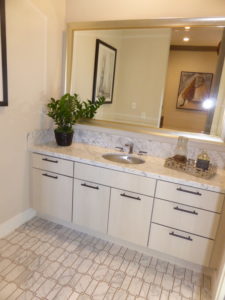
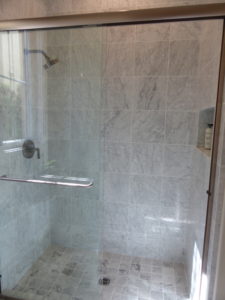
The foyer opens to a grand staircase that splits in two directions near the top. The coffered ceiling is 22’5” and there are doors on both sides of the staircase leading to a back hallway.
The dining room is across from the stairs. It is 17’ x 16’ and is shown with the optional sliding doors leading to the side of the house. The standard layout has three windows instead. The model has an optional water feature outside the dining room.
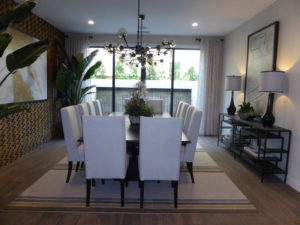
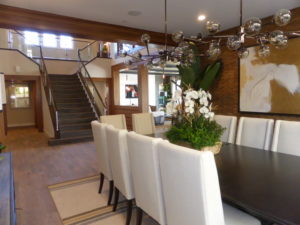
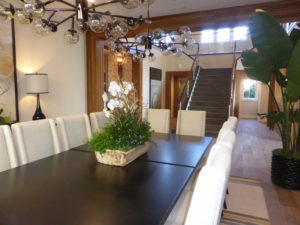
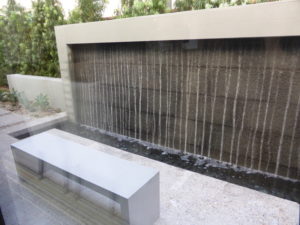
The great room, nook, and kitchen are on the far side of the stairs. The great room is on the left. It measures 20’ x 17’ and has a fireplace on one wall, with an option for a 60” fireplace. Sliding doors lead to the outdoor living space and smaller windows face the side of the home. There is an option to convert the outdoor room to an indoor conservatory. This room would be open to the great room and would have sliders to the backyard. The space is 18’ x 18’ and has an option for an outdoor fireplace.
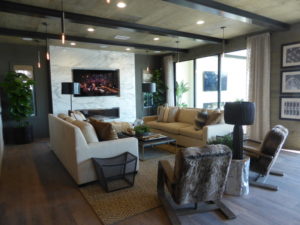
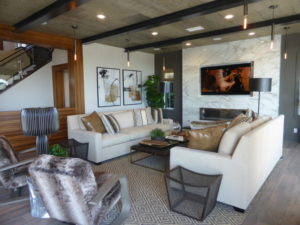
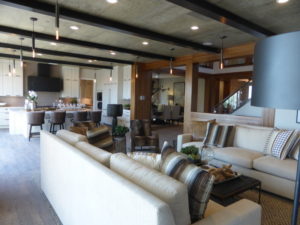
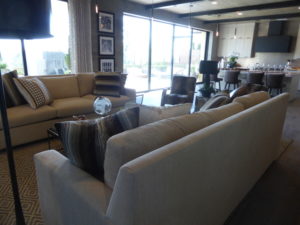
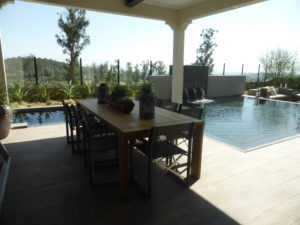
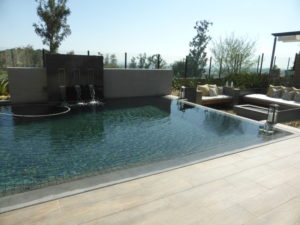
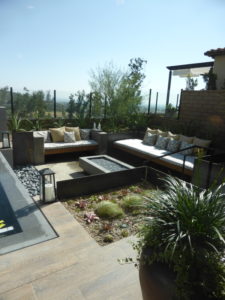
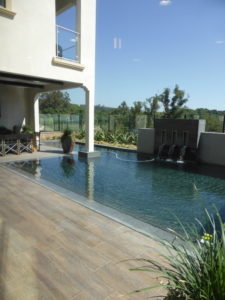
The nook sits between the great room and kitchen. It is 20’ x 13’4” and is shown unfurnished in the model. Without the table, the great room is even larger. The nook and kitchen have additional sliders to the backyard with an option for pocket doors.
The kitchen has a large island with seating for six and an option to extend the island further into the nook. The sink and dishwasher, as well as an optional second dishwasher, are also in the island. One wall of the kitchen has a built-in refrigerator, microwave, and optional oven. The other wall has the range. Both walls have numerous cabinets and some counter space.
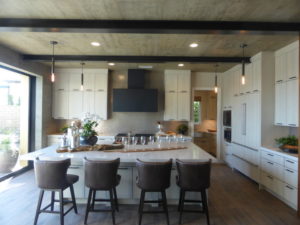
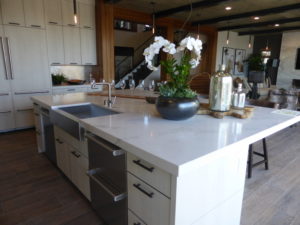
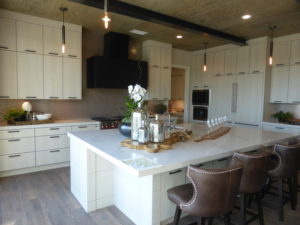
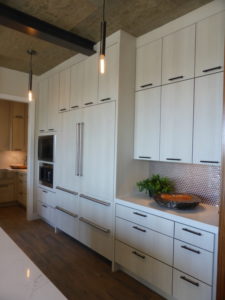
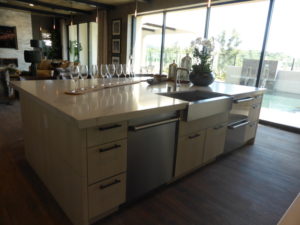
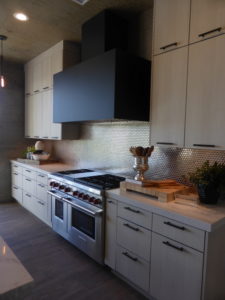
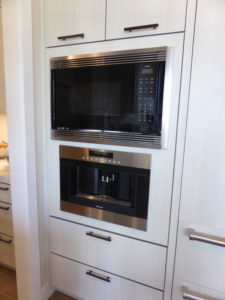
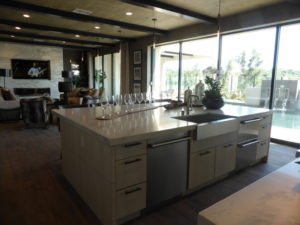
The model shows the optional prep kitchen off the main kitchen. It has a large sink, a cooktop, and a full-size fridge. The prep kitchen also includes more cabinets, drawers, and counter space. There is a walk-in pantry at the far end. In the standard model, there is a hobby room or butler’s pantry with lower cabinets and a counter, along with a larger walk-in pantry at the far end. The hobby room is open to the dining room; the prep kitchen has an optional door to the dining room.
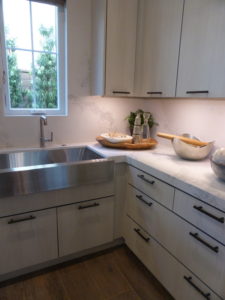
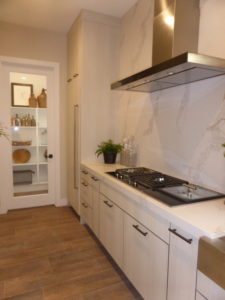
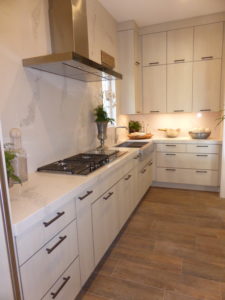
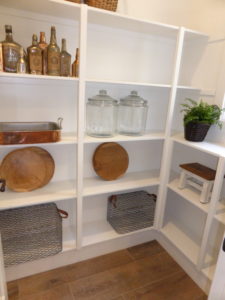
The hallway behind the staircase has a powder room. The pedestal sink was replaced with an optional sink and countertop. There is a coat closet beneath the stairs with a shelf and pole. There is a drop zone with upper and lower cabinets next to the door leading to the garage.
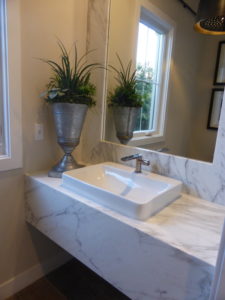
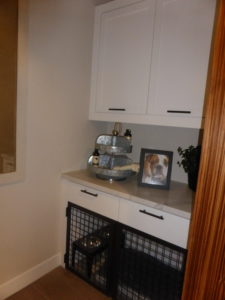
The bonus room is at the top of the stairs. It is huge, measuring 28’2” x 15’5” and has several windows to let in natural light. The Italianate and Spanish Colonial models have a covered deck overlooking the street that stretches all the way across the room; the deck is wider in the Italianate elevation. The model shows a glass wall in the middle of the bonus room, creating two separate spaces.
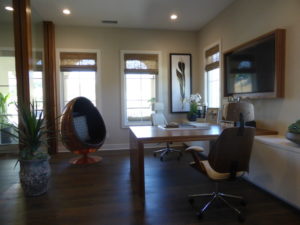
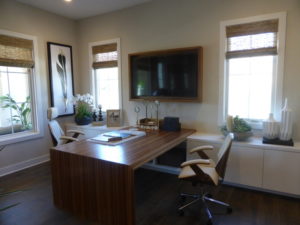
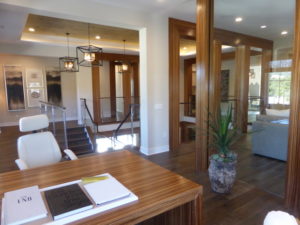
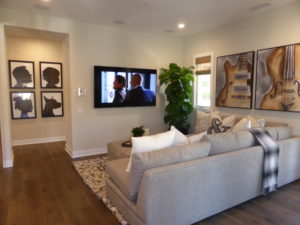
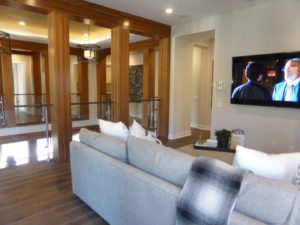
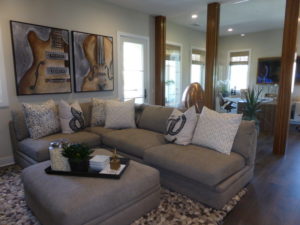
There is an option to convert the bonus room to a sixth bedroom and bathroom. It wouldn’t be as wide, as there would need to be a hallway along the stairs to access the other bedrooms. The bedroom would still be a pretty good size. It would have a walk-in closet and an en-suite bathroom, including a sink set into a large vanity and a shower/tub combo.
The secondary bedrooms run along the side of the home. There are lower linen cabinets in the hallway between the rooms. Bedroom 4 is at the front of the house. There is an entry hall with a closet. The room has two windows facing the street (three in the Italianate elevation) and another on the side. It is 12’8” x 12’5” and is shown with a built-in loft bed. The en-suite bathroom has a small vanity and a shower/tub combo.
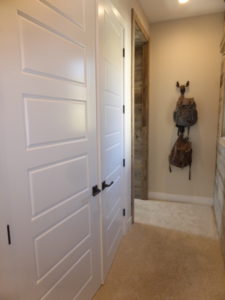
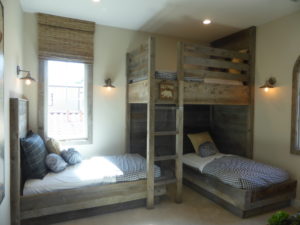
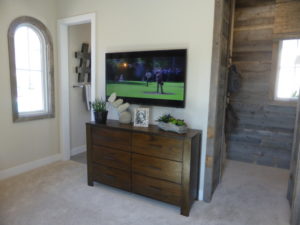
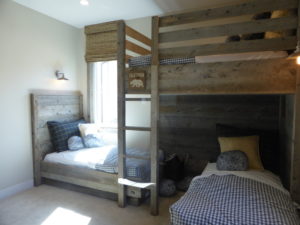
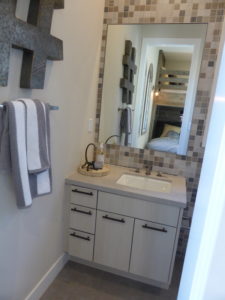
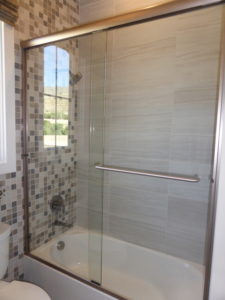
Bedroom 3 is in the middle of the hall. It is the smallest room, measuring 12’6” x 12’ and has two windows facing the side of the home. The model shows built-in shelving on both sides of the bed. The French door closet is just inside the doorway and there is an en-suite bathroom. The vanity is small and there is a shower/tub combo.
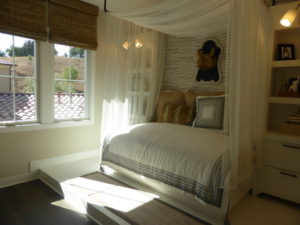
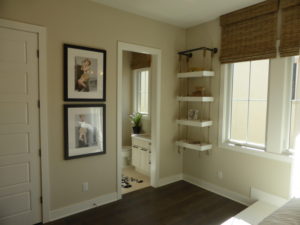
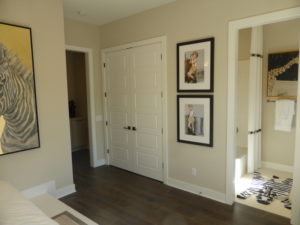
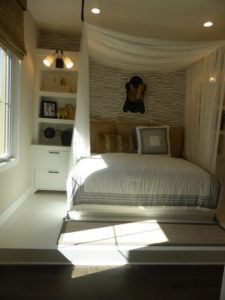
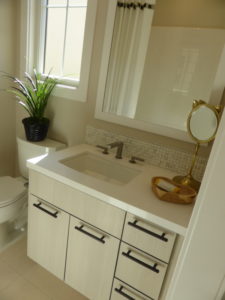
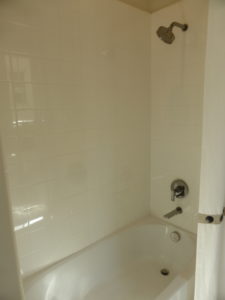
Bedroom 2 is farther down the hall, across from the stairs. It is 12’8” x 12’1” and has two windows facing the side of the house. The model shows upgraded, built-in turrets. The en-suite bathroom has the same size vanity as the other bedrooms and a shower/tub combo. The walk-in closet is also accessed from the bathroom.
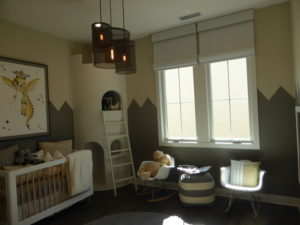
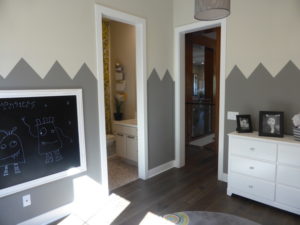
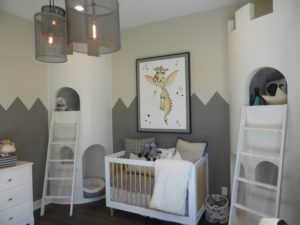
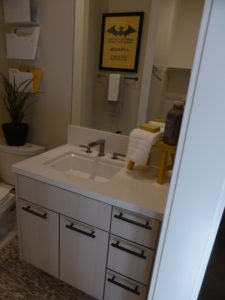
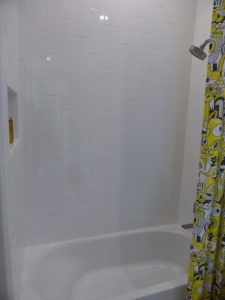
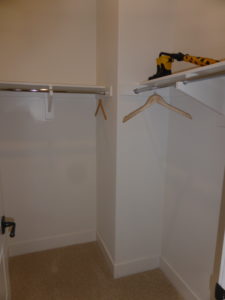
The laundry room is at the end of the hall It has a long counter with a sink and space for side-by-side machines. There are several upper cabinets and four below the counter. The laundry room has another door that leads to the hallway running along the stairs on the opposite side from the bonus room.
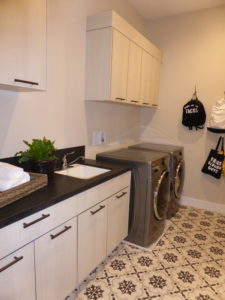
The master suite is off the hall. It has a foyer, with the bedroom on the left and the bathroom on the right. The bedroom is 17’1” x 16’2” and has a 10’6” coffered ceiling. It has one window on the side. The room also includes a retreat, that is really just an extension of the room itself, as there isn’t a wall between the two. The retreat adds an extra 10’7” to the room and has windows on three walls. The model shows the optional covered deck. There is also an option for an expanded covered deck, which would be about twice as wide and have an option for a fireplace.
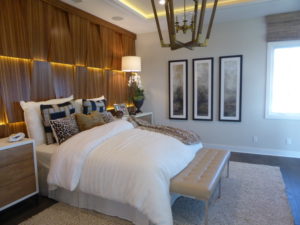
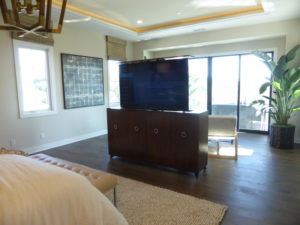
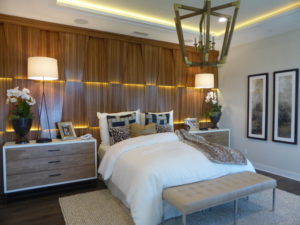
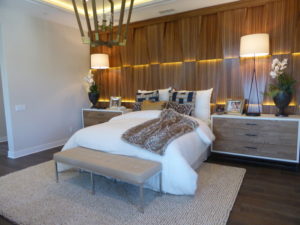
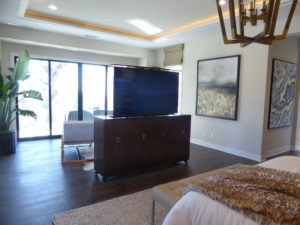
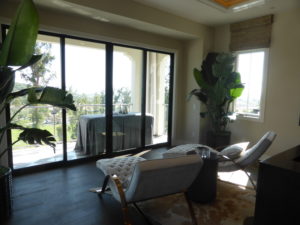
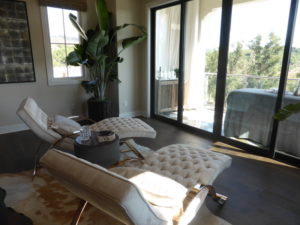
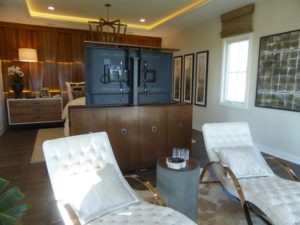
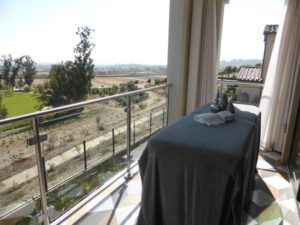
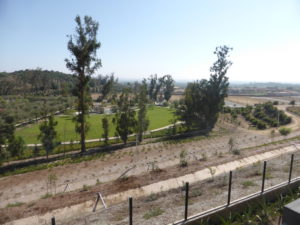
The master bathroom is bigger than all of the secondary bedrooms. There is a freestanding, 6’ tub beneath a wall of windows. There are two separate vanities, each with two cabinets, four drawers, and a shelf. The shower is between the vanities and has three glass walls. A bench and bottle nook sit beneath the faucet. The walk-in closet is 21’7” x 9’2” and is shown with an organizer system.
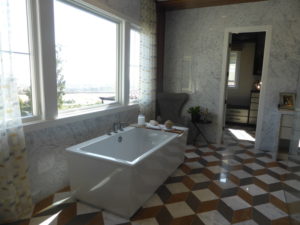
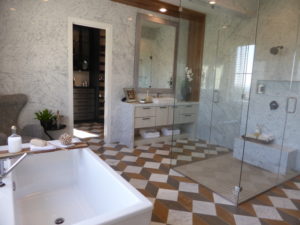
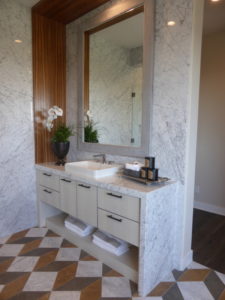
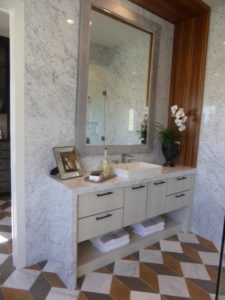
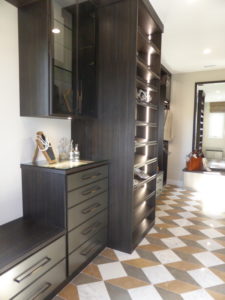
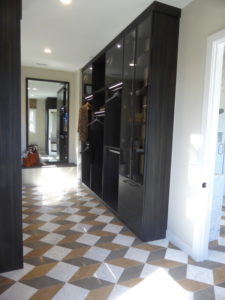
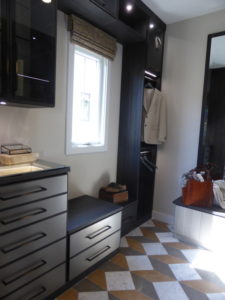
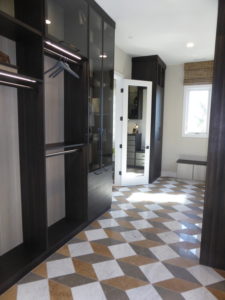
I like the options this home has to customize the floorplan. The private living suite will appeal to multi-generational families and the common rooms are quite spacious. The second garage is also a great selling point and a rarity in Irvine.
Residence 5 – The Tacara (not modeled)
5,508 square feet
5 bedrooms, 5.5 bathrooms
4-car garage
Office & bonus room
Optional living suite at office
Optional conservatory at outdoor living room
Optional prep kitchen at hobby room
Optional covered deck at master retreat
Pricing on home currently available: $2,399,995
The Tacara is not modeled; however, it is similar to the Santa Monica Marbella home at Hidden Canyon for those who would like to see it modeled. As in The Lusso, there are two separate 2-car garages; however, in The Tacara, both have direct access to the house.
The foyer has a 22’5” coffered ceiling with curved staircases going up both sides and meeting in the middle on the second floor. There is a coat closet in the hallway to the left of the foyer. Another doorway leads to a powder room with a pedestal sink. Access to the garage is at the end of the hallway and the office is between the powder room and garage. It is open to the hall and has windows facing the side of the house. The office is 12’4” x 11’6” and there is an option to have stacking doors in lieu of the windows.
Bedroom 5 is next to the coat closet off the foyer. It is 16’4” x 12’3” with three windows facing the side of the house. There is a walk-in closet and en-suite bathroom. The bathroom has a large vanity and a shower.
There is an option to convert the bedroom and office into a private living suite. In this layout, the office would become a living area and it would connect directly into the bedroom. Both rooms would have doors to the hall. The walk-in closet would become a smaller, French door closet to accommodate the doorway between the rooms. The living area would have a kitchenette with a sink and mini fridge.
The grand foyer opens to the dining room at the back of the house. The room is 20’5” x 12’9” and is an open space between the great room and kitchen. Two windows face the backyard and there is an option for pocket doors that extend from the dining room to the great room.
The great room is 20’5” x 18’2” ad has three windows facing the backyard. It has options for a standard or 60” fireplace. Two additional windows flank the fireplace.
The kitchen is 22’9” x 18’2” and has two islands. The first is a breakfast bar with seating on three sides. The second has seating on one side and includes the sink, dishwasher, and optional second dishwasher. There is an option for one larger island instead, as in the other homes. The refrigerator and microwave are on one wall and the range is on another. There are long counters on both sides of the range. Sliding doors lead to the outdoor living room.
A doorway on the other side of the kitchen leads to the hobby room, walk-in pantry, drop zone, and access to the second garage. The hobby room would have counters and lower cabinets on all four walls. The walk-in pantry would have built-in shelves. The drop zone would also have some built-in cabinets. There is an option to convert the hobby room to a prep kitchen. It would have a fridge, sink, cooktop, and plenty of counter space and cabinets.
The outdoor living room behind the kitchen has an optional fireplace. There is also an option to convert it to an indoor conservatory. It would have windows on two walls and sliding doors on the third.
On the second floor, the bonus room is open to landing where the staircases meet. It is 16’ x 16’ with three windows facing the backyard.
A curved hallway that overlooks the foyer leads to the three secondary bedrooms. Bedroom 2 is at the back of the house and, at 14’3” x 14’ it is the largest room. There are two windows facing the backyard and another facing the side. The room has a walk-in closet that measures 7’7” x 6’ and there is an en-suite bath. It has a small vanity and a shower/tub combo.
Bedroom 3 is farther down the hall and has two windows facing the side of the house. It is the smallest room at 12’6” x 12’2” and also has a walk-in closet and en-suite bath. This bathroom is a mirror image of the one in bedroom 2.
Bedroom 4 is at the front of the house. Depending on the elevation, it has either two or three windows facing the front of the house plus two more on the side. It is 13’ x 12’ and has a walk-in closet. The en-suite bathroom is like the others, with a small vanity, single sink, and shower/tub combo.
The laundry room is accessed from the hall across from bedroom 3. It has a sink, space for side-by-side machines, and cabinets. There is a storage area off the laundry room.
The master suite is next to the bonus room, stretching the entire length of the home. The doorway leads directly into the bedroom. It is 19’9” x 18’7” with a 10’6” coffered ceiling. It has two windows facing the side of the home. It connects to a retreat, with two doorways between them and an option for a double fireplace. The retreat is 18’7” x 12’ and has windows on three walls. There is an option for a covered deck off the retreat.
The bathroom is large, with two separate vanities. There is a 6’ bathtub and an adjacent shower with a long seat. A doorway at the far side of the bathroom leads to the walk-in closet. There is a smaller area measuring 8’ x 6’8” with a doorway into the laundry room. The rest of the closet is 20’ x 9’3” and has three windows facing the street. The Spanish Colonial and Italianate elevations actually have French doors opening to a Juliet balcony off the closet.
This home is spacious and there are many options to customize it.
Overall, the Bella Vista collection brings the luxury that Toll Brothers is known for. Every home offers at five bedrooms, an office, a bonus room, and at least a 3-car garage. The models show numerous upgrades in flooring, wall treatments, cabinetry, and more. Four of the models offer suites for multi-generational living and they have generous lots with large backyards.