Last week, I visited 41 Brena in the Crestwood Estates neighborhood in Northwood. The HOA is small, with around 75 homes. It has a small neighborhood park and tennis courts, and is very close to both the Hicks Canyon Trail and Hicks Canyon Community Park.
The Basics:
Asking Price: $1,058,880
Bedrooms: 4
Bathrooms: 2.5
Square Footage: 2,459
Price per Sq. Ft: $431
Lot Size: 4,744
Property Type: Single family home
Year Built: 1979
Community: Northwood – Crestwood Estates
HOA: $50 per month / Mello Roos: No
Days on Market: 78
Schools: Santiago Hills Elementary, Sierra Vista Middle School, Northwood High (Irvine Unified)
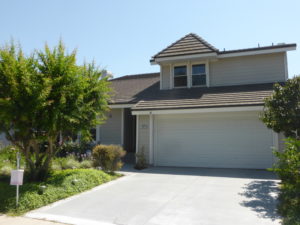
This home is near the end of a cul-de-sac and is close to Culver Drive. With the fountain on in the backyard, I couldn’t hear any street noise. There is a lot of vegetation in the front yard. The entry hall is raised a half step above the living room. It has laminate flooring and space for a table or bench. There is a small coat closet near the end of the hall.
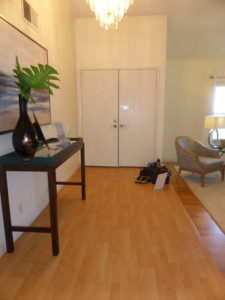
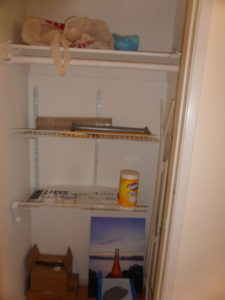
The living room has matching floors and vaulted ceilings. Two windows face the street and another faces the side. The windows have both blinds and curtains; like most windows throughout the home, they open vertically instead of horizontally.
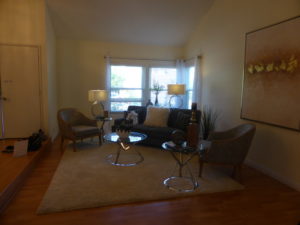
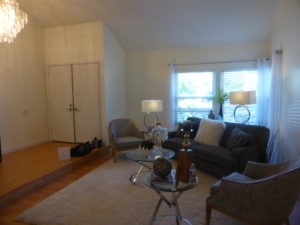
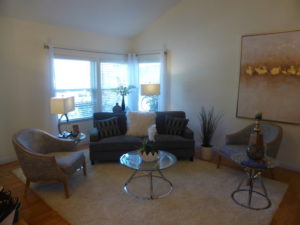
The dining room is behind the living room and is also a half step below the hall. It does not have vaulted ceilings. Two windows face the side of the home, again with blinds and curtains. The dining room has space for a large table and a hutch.
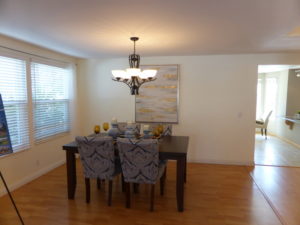
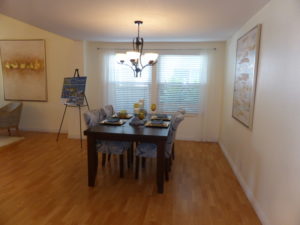
A door at the end of the hall leads into the kitchen, which has tile flooring. The room has been upgraded to include newer cabinets, granite counters, and stainless steel appliances. The fluorescent panel lighting was removed and pendant lights were added. The kitchen has numerous windows facing the backyard and a sliding door in the breakfast nook. It has ample cabinetry, including two pantry-height cupboards with pullouts. A counter separates the kitchen from the family room.
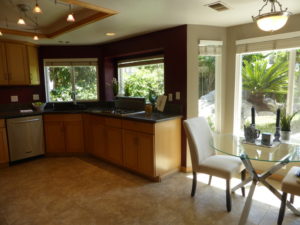
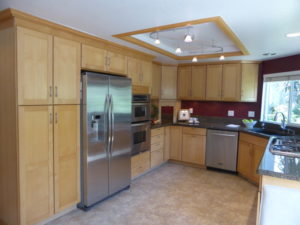
The family room is another two steps below the kitchen. The counter has four cabinets underneath and there is a matching built-in unit on another wall. That unit includes a wine rack and upper cabinets with glass doors. The fireplace has a wood and granite surround that matches the kitchen. Several windows and a set of French doors face the backyard.
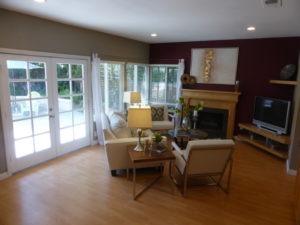
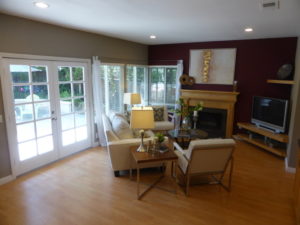
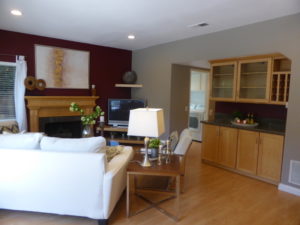
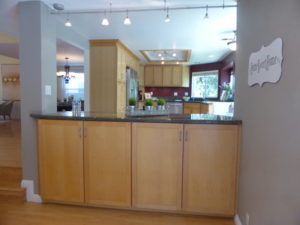
A hallway off the family room leads to the laundry and powder rooms, as well as access to the two-car garage. The laundry room has space for side-by-side machines and a few upper cabinets. A pet door leads to the side yard. The powder room has a vanity with a single sink and lower cabinets.
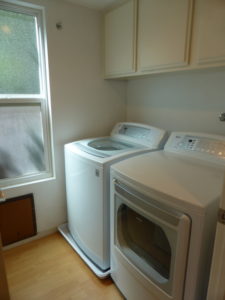
The backyard has a built-in barbecue with a tiled counter, fridge, storage, and trash niche. There is seating at the counter. The yard is mostly hardscaped; a small portico with widely-spaced beams covers a portion of it. There is a large water feature with rocks and cascading water. Flowers and trees line the edges of the yard and surround the water feature.
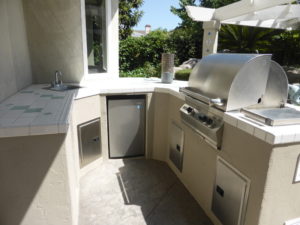
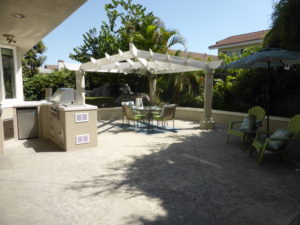
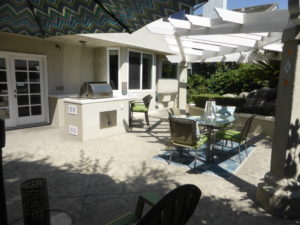
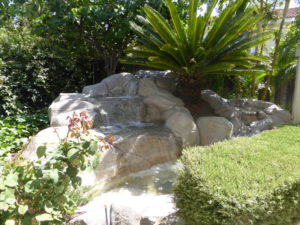
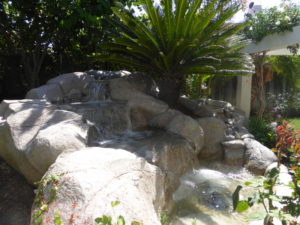
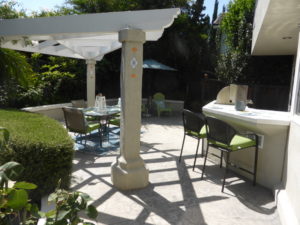
There are four bedrooms on the second floor. The hallway has several linen cabinets outside the bathroom. The bathroom includes two sinks set into a shared vanity and a shower/tub combo. It has been partially updated but still has some of the original features.
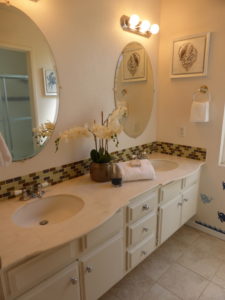
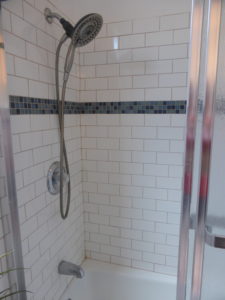
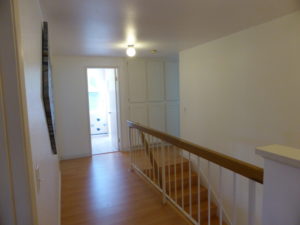
One bedroom has a full wall of built-in cabinets, drawers, and shelves, with a murphy bed in the middle. There is a mirrored closet in the corner. The room includes a ceiling fan with lights and has two small windows facing the street. Like most rooms downstairs, the bedrooms have laminate flooring.
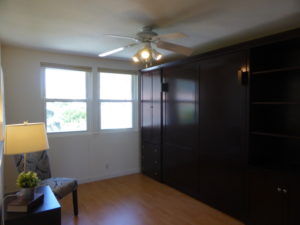
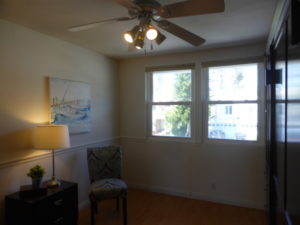
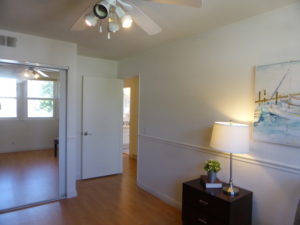
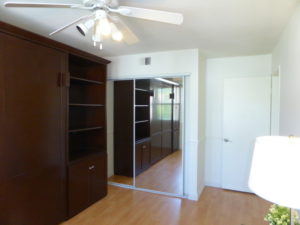
The next bedroom is smaller than the first and has a single window facing the side of the house. There is a ceiling fan with lights and a standard bi-pass closet with original doors.
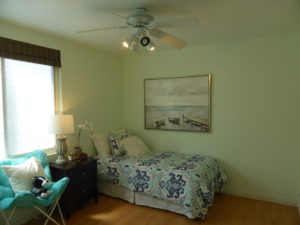
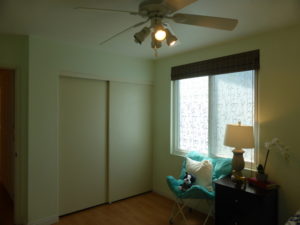
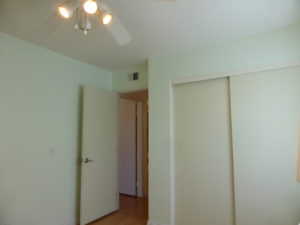
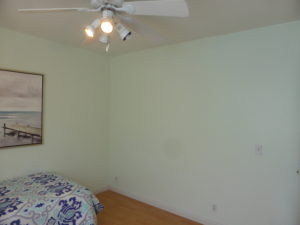
The third room is similar in size to the second. It has two windows facing the backyard, a ceiling fan with lights, and vaulted ceilings. It also has a standard closet with original doors.
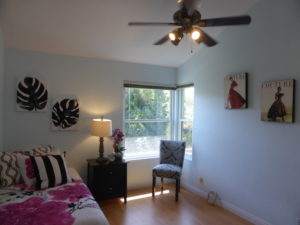
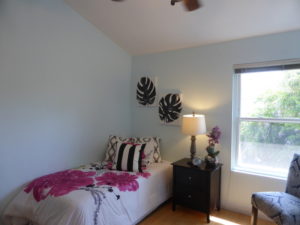
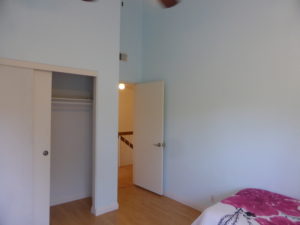
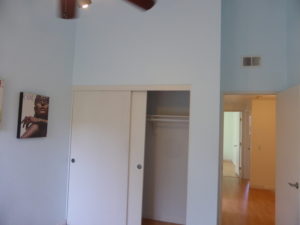
The master suite is down another hallway and has a double-door entry. The walk-in closet has mirrored, sliding doors and a few built-in shelves and poles. The bathroom is to the right. It has been fully upgraded. The dual-sink vanity has a granite counter and backsplash with espresso-colored cabinetry. There is a bathtub with a granite deck that forms a narrow ledge in the shower. The shower has granite walls and a tile floor, along with a frameless glass enclosure. Above the tub, three windows with frosted glass face the backyard.
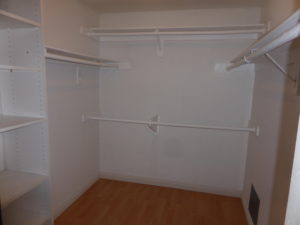
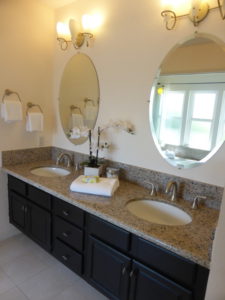
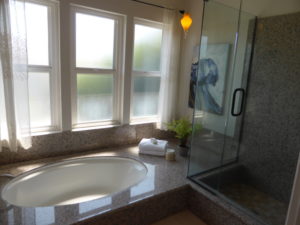
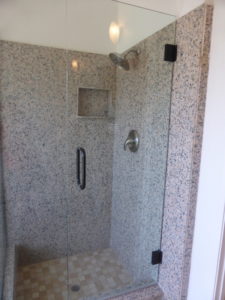
The master bedroom is quite large and includes a full sitting area. Windows face the back and side of the house and the room has vaulted ceilings. There is a ceiling fan as well.
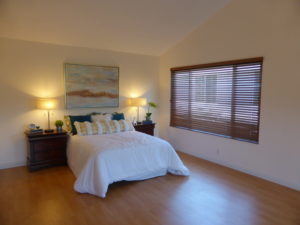
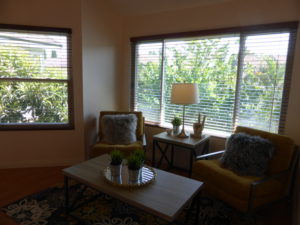
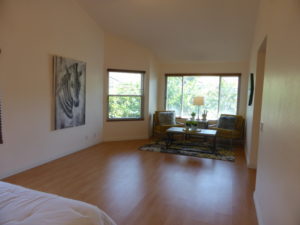
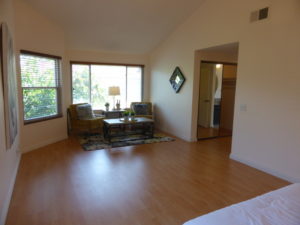
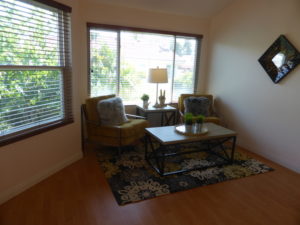
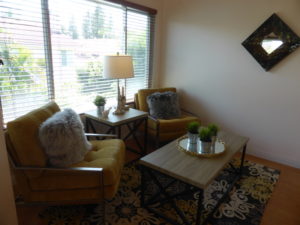
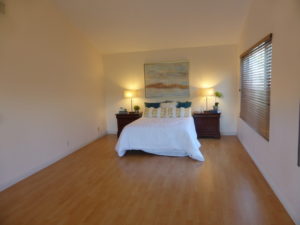
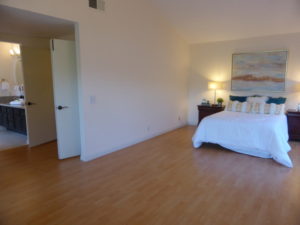
This home has been nicely upgraded and is in good condition. The price was recently reduced, as the home has been on the market for over two months.