Last week, I reviewed 15 Night Bloom. This week, I will review 33 Night Bloom, another detached condo on the same block. While #15 is listed as pending, #33 is still on the market. The home is in a newer part of Northwood, on the west side of Culver, and in the Tustin Unified School District.
The Basics:
Asking Price: $749,000
Bedrooms: 3
Bathrooms: 2.5
Square Footage: 1,600
Price per Sq. Ft: $469
Lot Size: N/A
Property Type: Detached condo
Year Built: 2006
Community: Northwood – Trailing Vine
HOA: $157 per month / Mello Roos: Yes (currently approx. $2,100/year; expected to drop to approx. $700/year in 2021)
Days on Market: 19
Schools: Hicks Canyon Elementary, Orchard Hills Middle School, Beckman High School (Tustin Unified)
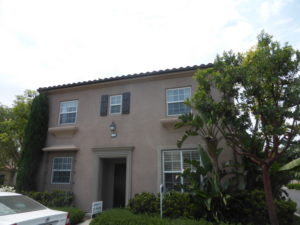
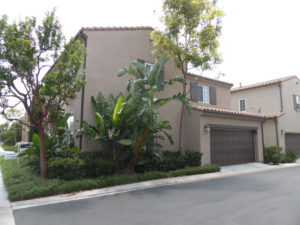
This home is slightly smaller (1,600 square feet vs 1,678) and is listed at $7 more per square foot. The other property has an office, which accounts for the extra square footage. This is a standard three-bedroom property without an extra room. 33 Night Bloom is a corner lot, with the front door facing the street, rather than a common walkway like many of the condos in this neighborhood. The garage is on a shared motor court.
Inside, there is a small foyer with space for a narrow table or bench. The living room is on the right and the kitchen is on the left. There are wood floors throughout the first floor.
The kitchen is nicely upgraded. It has white cabinets and dark, granite countertops. A full tile backsplash in white, gray, and black coordinates well with the room. There are stainless appliances, including a dishwasher, microwave, cooktop, and single oven. There is a window facing the street and an island with seating for 2-3 people. The room has one set of pantry-height cupboards and glass-fronted cabinets on each side of the window.
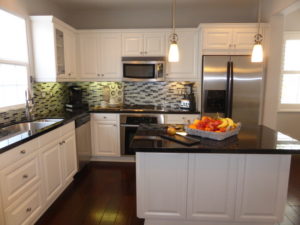
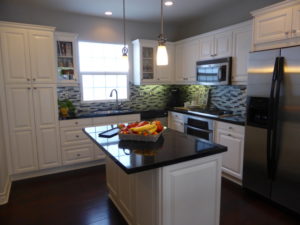
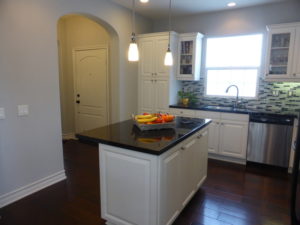
The dining room is behind the kitchen. It has two windows facing the side of the house and French doors opening to the backyard, all with plantation shutters. The room is a good size and has space for a china cabinet.
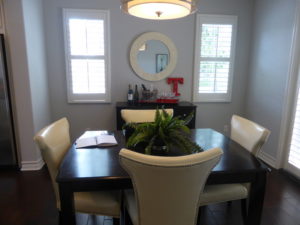
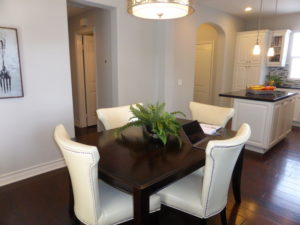
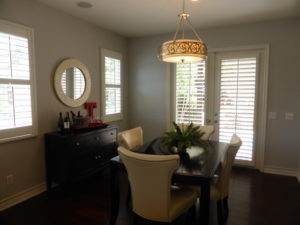
A short hallway off the dining room leads to the powder room, coat closet, and access to the two-car garage. The powder room has a pedestal sink with a small shelf above it and a framed mirror. The closet is small, with a single shelf and pole.
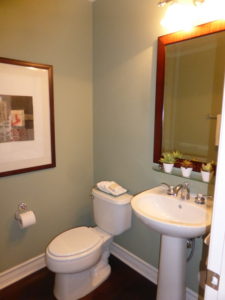
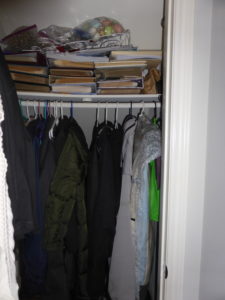
The backyard is accessed from the dining room. It is mostly hardscaped, with a small patch of grass in the back corner. A pergola covers part of the patio. At the back, the yard has a built-in barbecue. The grassy area has a gate that opens to the motor court.
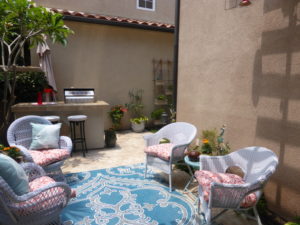
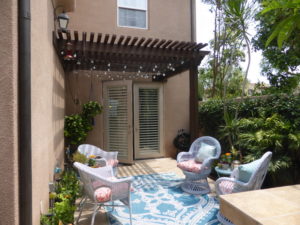
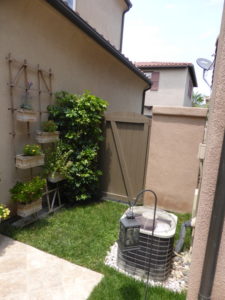
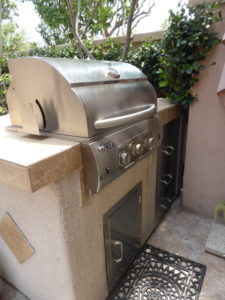
The living room is on the right side of the foyer, with the staircase in the far corner. The room is a good size, with crown molding and recessed lighting. One window faces the street and a smaller one faces the motor court. The fireplace is actually fake and the owners intend to take it with them. This will make the room slightly larger and more versatile.
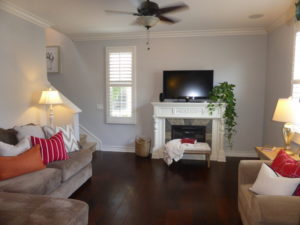
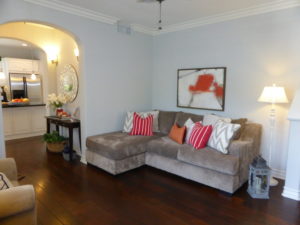
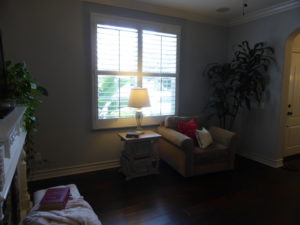
Upstairs, there is a set of linen cabinets in the hallway. All three bedrooms are on the second floor.
The master suite is an average size. It has a ceiling fan and four windows, each with lightweight curtains. The room also has crown molding and recessed lights. There is beige carpet in all of the bedrooms.
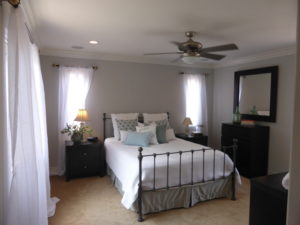
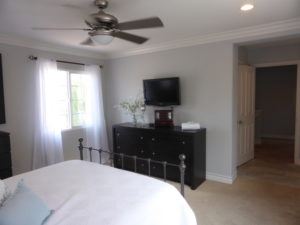
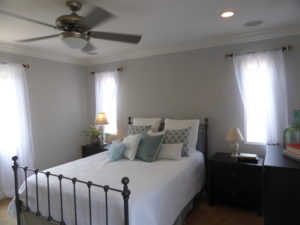
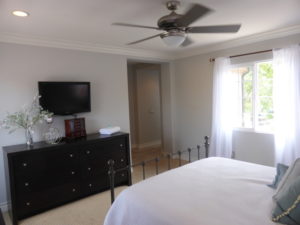
The master bathroom has a vanity with two sinks. Each has a set of cabinets beneath it and there are three drawers in the middle. The bathtub and shower sit next to each other, with the tub deck forming a narrow ledge in the shower. The tub has basic white tile and the shower is a combination of white tile and smaller, decorative tiles. The walk-in closet is large, with shelves along the top and two rows of poles on each side. The door to the closet is behind the door to the bedroom, so you can only access the closet if the bedroom door is closed.
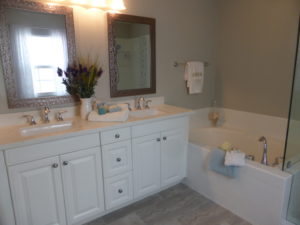
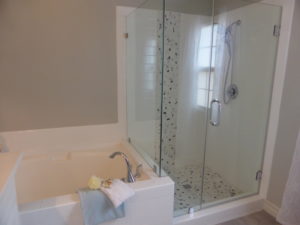
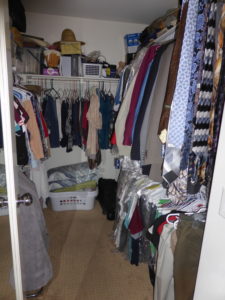
The first bedroom is a good size. Like the master, it has a ceiling fan and recessed lights. There are windows on two walls, each with curtains. The closet has two doors and occupies one full wall.
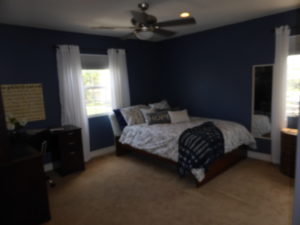
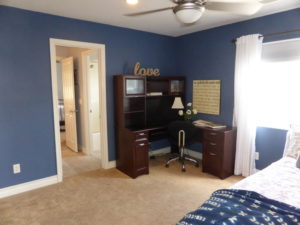
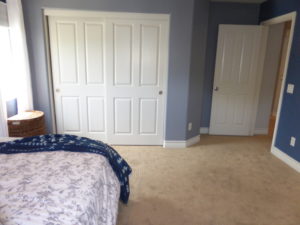
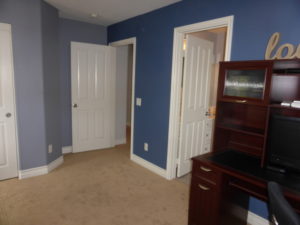
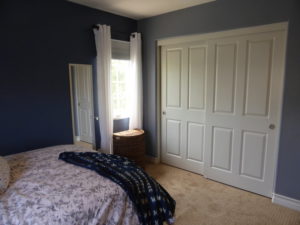
The second bedroom is comparable in size and also has two windows, a ceiling fan, and recessed lighting. The closet is also the same as in the first room.
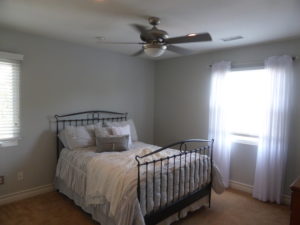
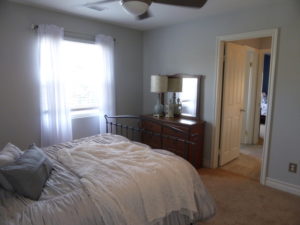
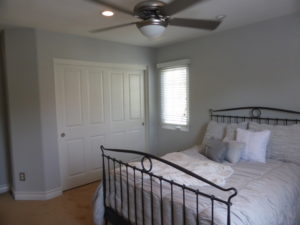
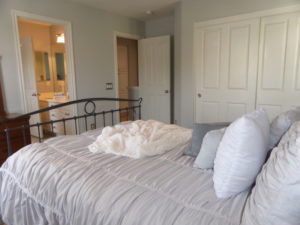
The secondary rooms share a jack and jill bathroom. The vanity has two sinks, each with a set of cabinets, and three shared drawers. The shower/tub combo is across from the vanity. It has basic white tile and simple glass doors.
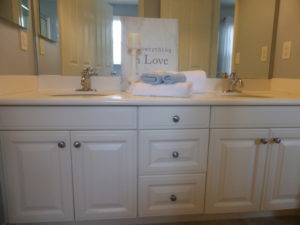
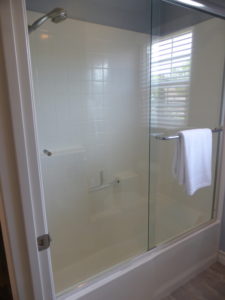
Overall, this home is in good condition. The bathrooms and kitchen are upgraded. All rooms have recessed lighting and most have ceiling fans. The yard is much smaller than at 15 Night Bloom, but the built-in barbecue is a nice addition. The price is in line with the home at #15, as well as with 23 Night Bloom, which sold last month.