This week, I visited two properties in a newer part of Northwood, on the west side of Culver. I will review 15 Night Bloom today and introduce you to 33 Night Bloom next week. Both are detached, three-bedroom condos. 15 Night Bloom is the larger of the two homes and is already listed as accepting backup offers.
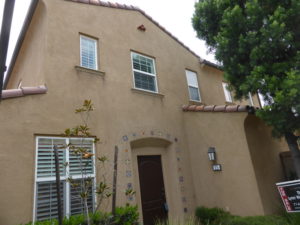
The Basics:
Asking Price: $775,000
Bedrooms: 3 + office
Bathrooms: 2.5
Square Footage: 1,678
Price per Sq. Ft: $462
Lot Size: N/A
Property Type: Detached condo
Year Built: 2006
Community: Northwood – Trailing Vine
HOA: $157 per month / Mello Roos: Yes (currently approx. $2,100/year; expected to drop to approx. $700/year in 2021)
Days on Market: 76
Schools: Hicks Canyon Elementary, Orchard Hills Middle School, Beckman High School (Tustin Unified)
This home is located at the end of a walkway, set away from the street, and with the garage off a shared motor court. It backs to a non-residential street across from the post office. The home is a short walk to Lower Peter’s Canyon Park and Beckman High School. Inside, the home has a small entryway. Most of the first floor has hardwood flooring.
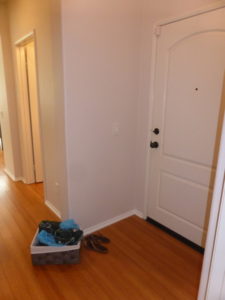
There is an office on the left side of the entryway. This room is carpeted and has a single window facing the front of the home. Although the listing states that the room could easily convert to a bedroom, it is small and doesn’t have a closet. It works well as an office though, and is a great addition to the home.
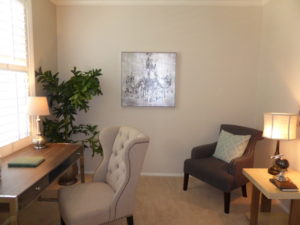
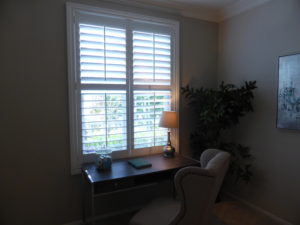
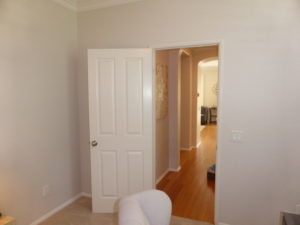
The hallway leading to the living areas has a powder room on the right and access to the two-car garage on the left. The powder room has a pedestal sink and an oval-shaped mirror. There is also a coat closet next to the garage.
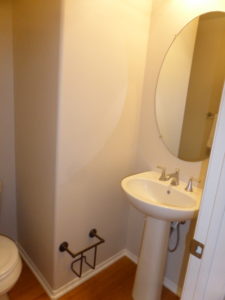
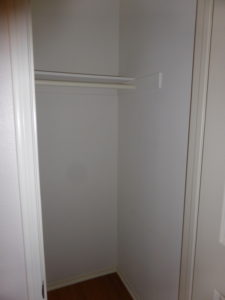
The hall opens up to the living area, with the kitchen and dining area on the right and the living room on the left. The dining area is a flexible space that can hold a larger table if needed. Sliding doors lead to the backyard. There are recessed lights throughout the great room area. A ceiling fan is centered in the room, neither directly above the dining area or the living area.
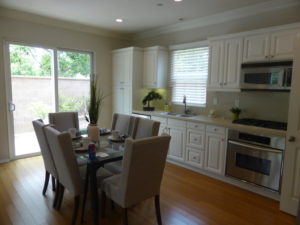
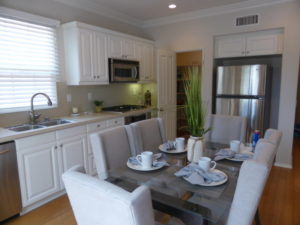
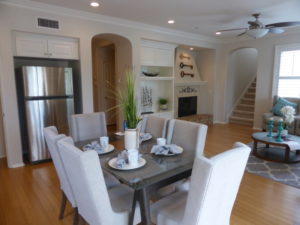
The kitchen is primarily arranged along one wall, although the fridge and walk-in pantry are on another wall. The longer wall has the cooktop, oven, and microwave on the right, the sink and dishwasher in the middle, and pantry-height cupboards on the left. The cabinets are white Thermofoil and the appliances are stainless steel. There is space between the cabinets and the ceiling that could be an attractive display area. The pantry has built-in shelves on two walls. Overall, there isn’t as much cabinet space as in most kitchens I’ve seen lately, but the pantry-height cabinets can be used for extra storage since the walk-in pantry has ample space for food.
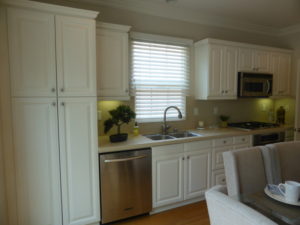
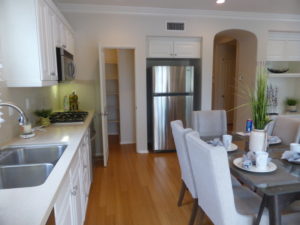
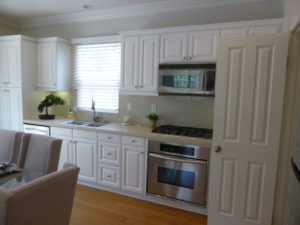
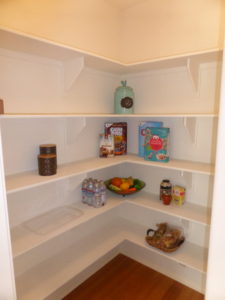
The living room is a nice size, with windows on two walls, both facing the yard. The third wall has a built-in unit with two sets of cabinets, a shelf, and space for a TV. Next to it, there is a fireplace with a white mantle, brick hearth, and small tile surround. The space above the mantle sits on an angle, so it would not be a great place to mount a TV. The staircase is in the corner of the room, next to the fireplace.
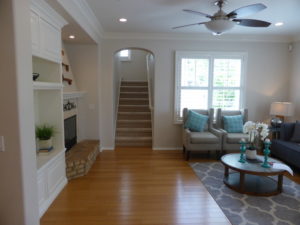
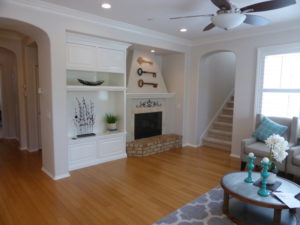
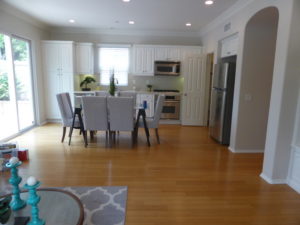
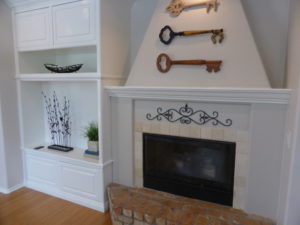
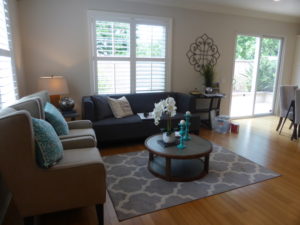
The backyard is surprisingly large, with a wide side area and bigger patio at the back. Part of it is raised and all of it is hardscaped. There is a gate leading to the motor court. Garden boxes line the walls.
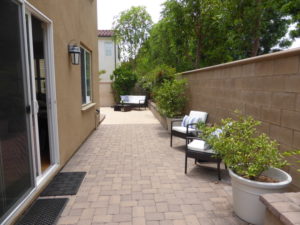
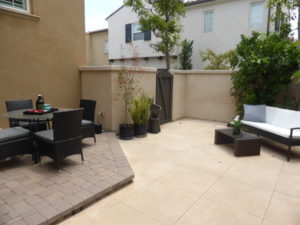
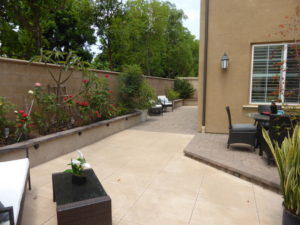
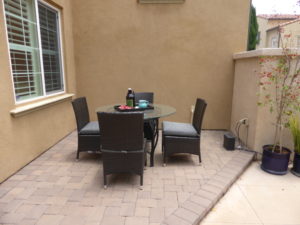
All three bedrooms are on the second floor off one main landing. There is also a linen closet and full bathroom off the landing. The bathroom has a vanity with a single sink set into a white, solid-surface countertop. The cabinets are also white. The shower/tub combo has basic white tile and a curtain rod.
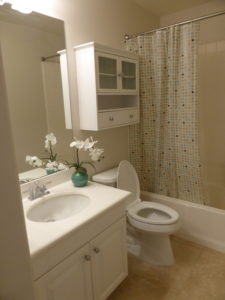
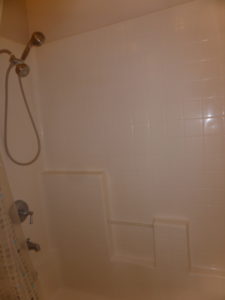
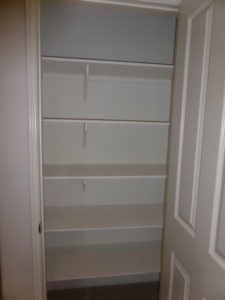
The master bedroom is toward the back of the house. The room is an average size, with a window on one side and a very small window on another. The room has crown molding and a ceiling fan with a light.
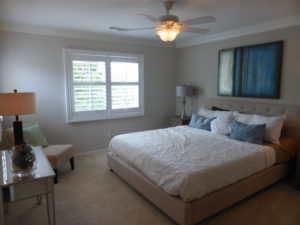
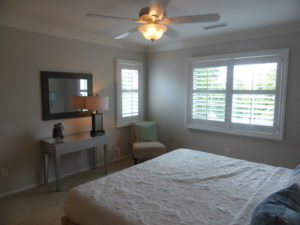
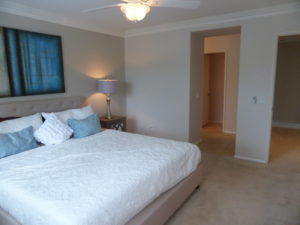
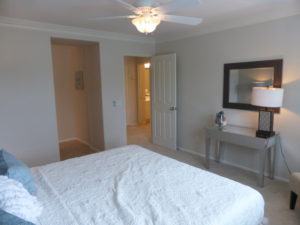
The master bathroom has a vanity with two sinks, also with white countertops and cabinets. The shower and tub sit side by side, with the tub deck forming a narrow ledge in the shower. Both have basic white tile. The walk-in closet was a generous size; it is long and narrow with a window at the far end and a mirrored door.
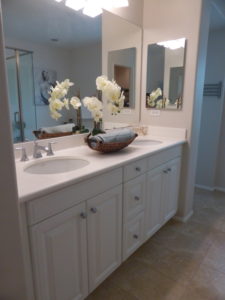
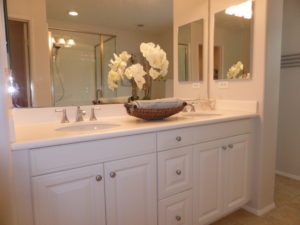
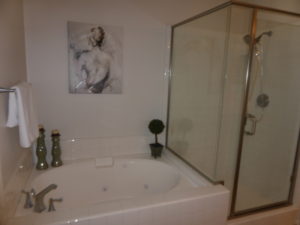
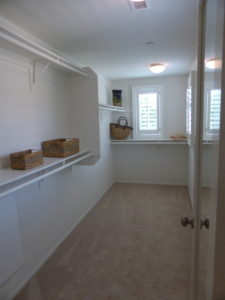
The secondary rooms were a little bigger than average. The first bedroom has two windows in opposite corners of the room. There is a standard, bi-pass closet.
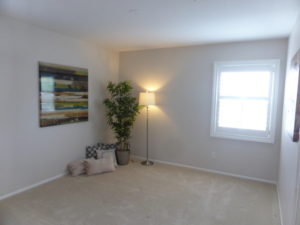
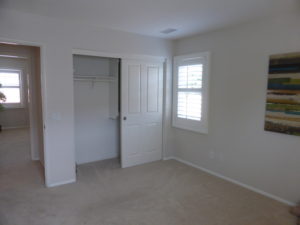
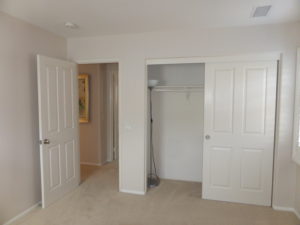
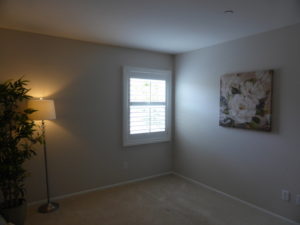
The second bedroom was comparable in size to the first. It has two windows, both on the same wall across from the door. This room also has a standard, bi-pass closet.
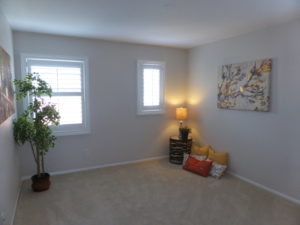
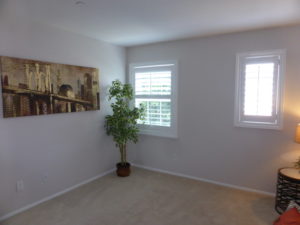
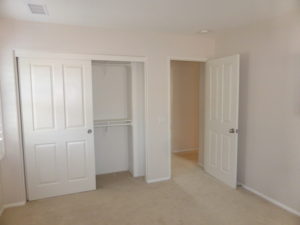
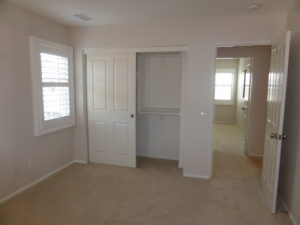
This home was a lot more spacious than I expected it to be. I think the office downstairs is a great addition to the house. There isn’t anything fancy in the home; the kitchens and bathrooms have the basic counters and cabinets without upgrades. However, it is well maintained and move-in ready.