Bustling with people, the open house had many people looking at this single level condominium. Although the home’s dining room and living room windows face Park Place, a non-residential street, it is an end-unit, has a large grassy area just out the front door and is located just steps away from the pool, as well as being walking distance to Santiago Hills Elementary School and Sierra Vista Middle School.
The basics:
Asking Price: $615,000
Bedrooms: 3
Bathrooms: 2
Square Footage: 1,432
$/Sq Ft: $429
Property Type: Single Family Residence
Year Built: 1978
Community: Northwood – Sundance
HOA dues are $298 per month and there no are Mello Roos taxes.
Santiago Hills Elementary, Sierra Vista Middle School, Northwood High School
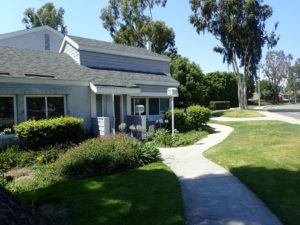
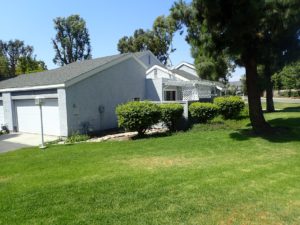
With it being an end unit with smooth vaulted ceilings, laminate flooring throughout, updated lighting, new sliding glass doors and windows, remodeled kitchen, and some updated closet doors, this home brings in ample light and is in very good condition. Original features include the 4×4 tile surround in the bathrooms, cabinetry that was painted white, but overall the home shows nicely. The only downfalls are the location, with respect to oncoming cars off of Park Place and the layout of the private patio, since it connects from the garage into the master bedroom, instead of a common space.
Upon entering the front door, extra high ceilings and multiple windows create a very open, light space. The fireplace sits in the middle of the living room wall. I like how the large living room opens up to the dining area, with the kitchen also open.
A ceiling fan is installed in the dining room. A sliding glass door opens to a small rectangular outdoor area. Park Place is visible from the tiny patio, but a couple of chairs could fit in the area to enjoy relaxing outdoors.
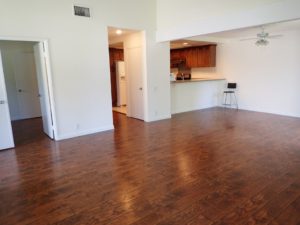
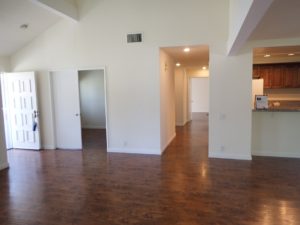
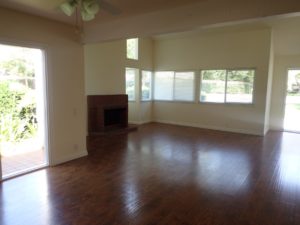
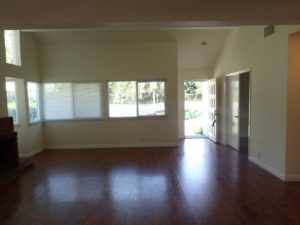
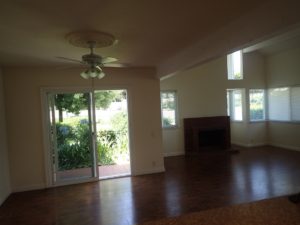
The kitchen has been fully remodeled with new wood cabinetry, tile flooring, recessed lights, granite counters and stainless steel appliances. The peninsula serves as a breakfast bar with space for bar seating.
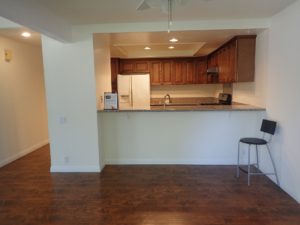
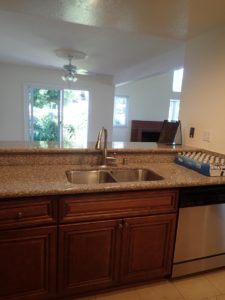
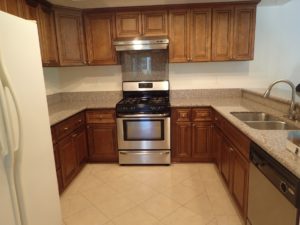
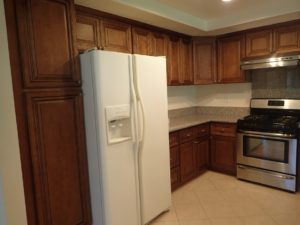
The first secondary bedroom can be accessed from either an entrance from the living room or the hallway. The room can serve as a den, playroom, office or bedroom. The double entryway from the living room can be dry-walled off if the buyer desires to have a more private secondary bedroom.
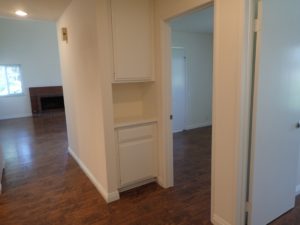
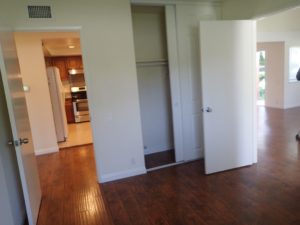
Just outside of the bedroom is a set of cabinets for linen. Adjacent to the room is the other secondary bedroom. It looks similar in size, but has a slightly larger closet.
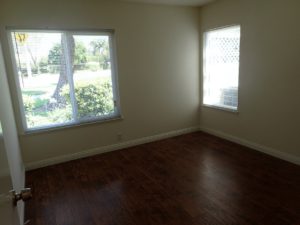
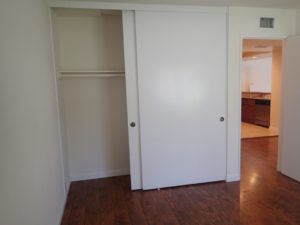
A skylight brings in some natural light into the shared bathroom. New lighting and tile flooring are found in the space. The dual sinks look newer and the original wood cabinets have been painted white, modernizing the bathroom. While the tub looks original with the 4×4 tile surround, the grout looks new and clean.
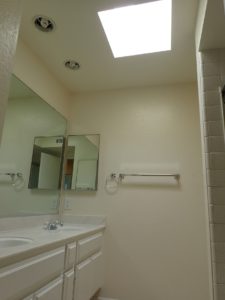
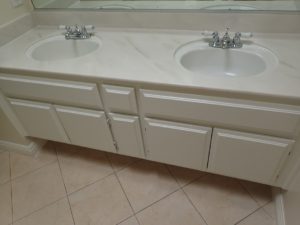
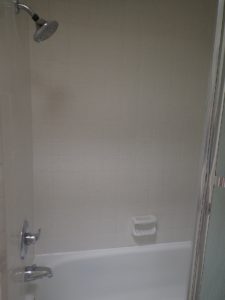
The master bedroom is a very large and spacious room. One of the two sets of closets with mirrored sliding doors is found immediately to the right upon entering the master. The bathroom is located through an open entryway. Another closet with mirrored doors is found along the entryway into the master. A skylight in the vaulted ceiling brings in natural light into the bathroom. Without a privacy door, light and noise may affect someone in the bedroom. It appears like one could be installed.
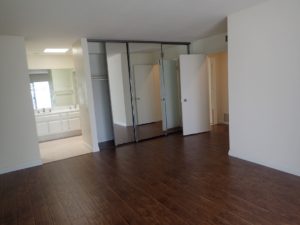
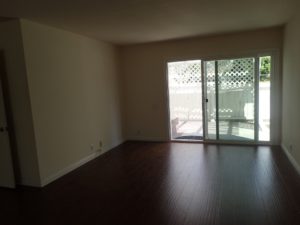
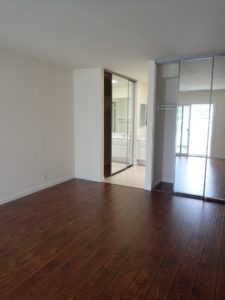
The bathroom has dual sinks and a separate shower. There is new tile flooring and lighting. The original cabinets have been painted white. While the shower has original 4×4 tile surround, it is spacious and clean.
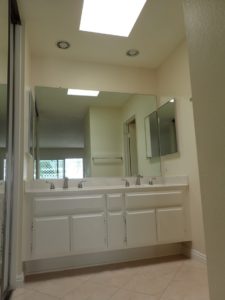
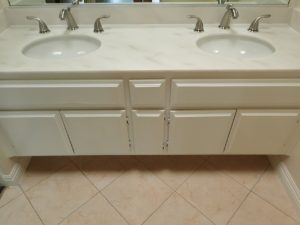
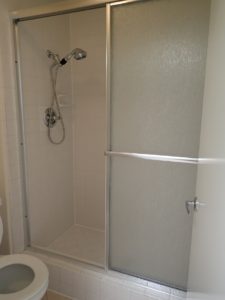
The bedroom has a sliding glass door along the back wall, opening to a private patio which connects to the garage. With the patio raised, a lattice wall has been put up to help provide some privacy from the street, other homes or people walking by. Three narrow steps down brings you down to the rest of the patio, where the trashcans are currently stored. To the right is the double garage which has space for storage as well as a high roof, providing even more space for storage. Unlike some of the other condominiums, I do not like that the private patio cannot be easily accessed by everyone. Unless someone walks the trash bag from the kitchen, outside and around, it looks like they would walk it through the master bedroom to access them in the patio.
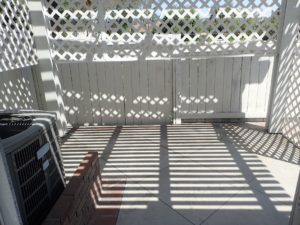
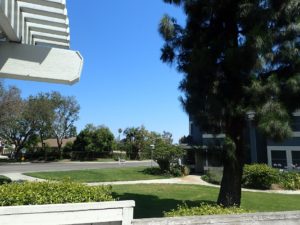
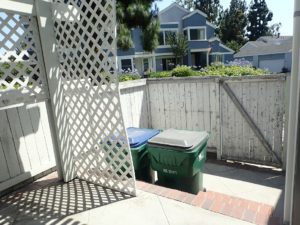
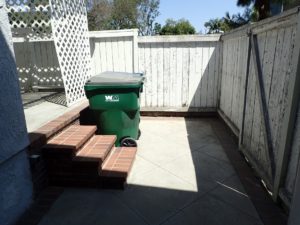
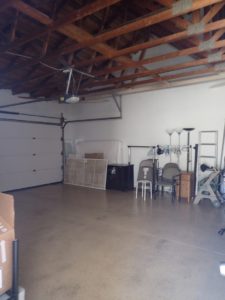
8 La Palpoma is a desirable single level home. Although the patio is poorly located, it is nice to have a private outdoor area outside the master, and have lots of green grass for kids to play on right outside the front door. The pool is just down the road and there is plenty of guest parking outside the home.