16 Eden sits at the T-intersection of Eden and Diamante. It is already in escrow. Although there is only residential traffic coming from Diamante, Eden is one entrance of two entrance streets leading to Diamante (which has approximately 60 homes). Just at the end of Eden is a cul-de-sac with one of the community pools, volleyball courts, and tot lot. This property would appeal to any family looking for a great location that is walking distance to the elementary school and in biking distance to Sierra Vista Middle School and Northwood High School.
The basics
Asking Price: $889,000
Bedrooms: 4
Bathrooms: 2.5
Square Footage: 2,086
Lot Size: 4,050
$/Sq Ft: $426
Property Type: Single Family Residence
Year Built: 1980
Community: Northwood – Park Paseo
HOA dues are $106 per month and there no are Mello Roos taxes.
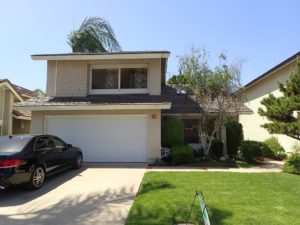
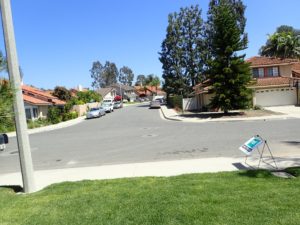
With scraped ceilings, new flooring, a mix of old and new lights, and a good size backyard, the home shows nicely. The bathrooms and kitchen have been partially upgraded. With the home being on a zero-lot-line property, there are no windows along one side of the family room but it is not noticeable with the amount of natural light coming in from the rest of the large windows. Original features include all windows with the exception of bathroom decorative windows, cabinetry which has been painted white, 4×4 tile surround in the bathrooms, and the carpet is worn.
The front door is located on the side of the home. Upon entry, a short hallway and the staircase are directly in front of you and the living room is to the left. To the right is the dining room, which fits a good size table. The living room and entrance have vaulted ceilings. There is plenty of natural light flooding the rooms. The first floor has newer wide planked laminate flooring and tile in the dining room and bathroom.
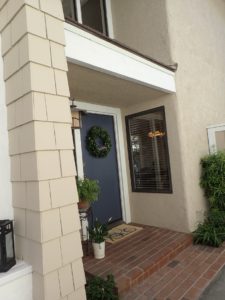
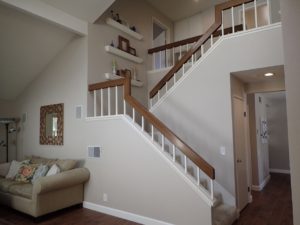
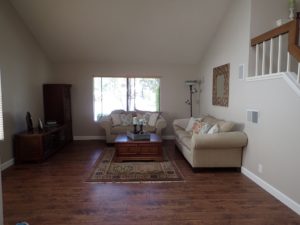
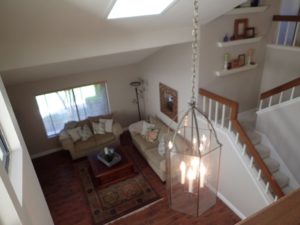
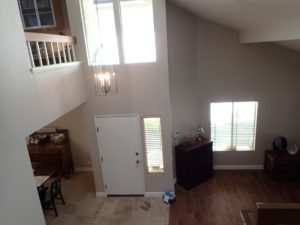
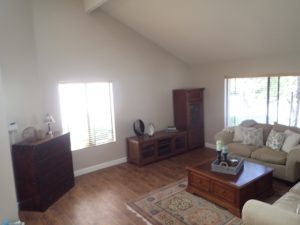
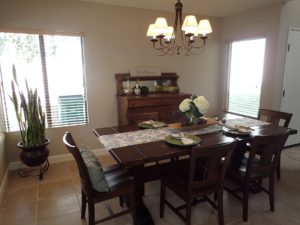
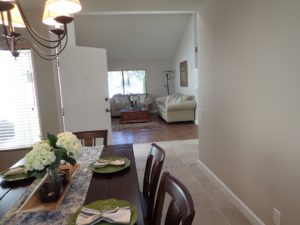
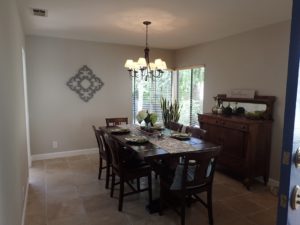
One of the entrances into the kitchen is from the dining room. The kitchen has been partially updated with original cabinetry painted white, new counter tops, white appliances, updated hardware and recessed lights. A casual eating nook sits in front of a large kitchen window, which extends as part of the ceiling, looking out to the backyard. The kitchen also opens up to the family room with a breakfast bar separating the areas.
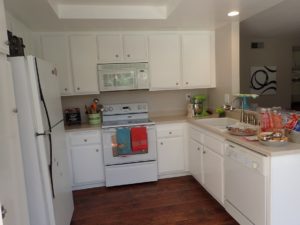
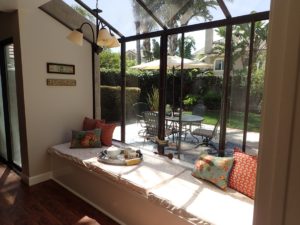
The rectangular family room is standard with the original brick fireplace, painted white, located next to the sliding glass door leading out to the backyard. In the opposite back corner is a nook, which was previously space for a small wet. There are no ceiling lights in the room.
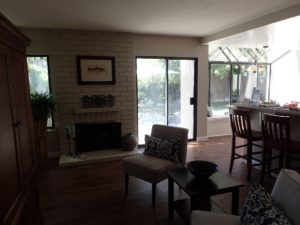
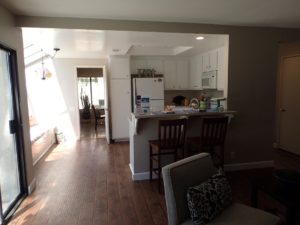
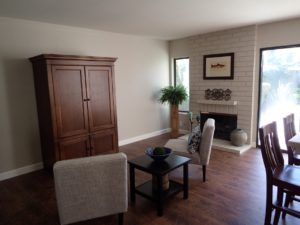
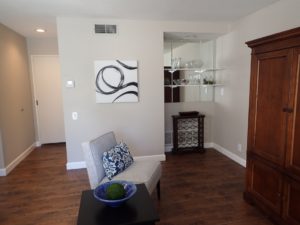
The half bath downstairs is located at the back of the family room, next to the garage entrance. It has been completely remodeled with wainscoting, new flooring, pedestal sink, new lighting and decorative mirror. It is in excellent condition.
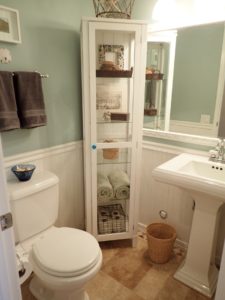
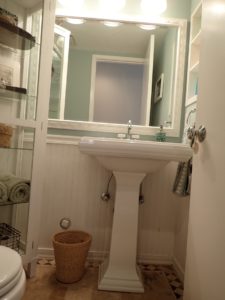
The backyard is a nice space to enjoy the outdoors. The concrete patio is large enough to entertain with space for patio furniture and bar-b-que. There is a small grassy strip between the patio and back fence. It is perfect for pets or kids.
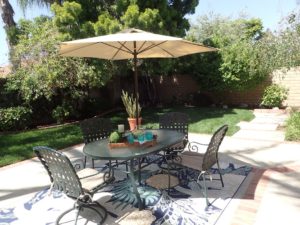
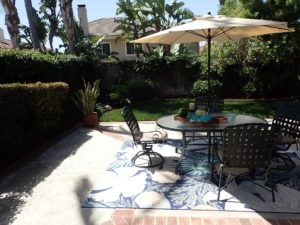
The stairs and secondary bedrooms upstairs are carpeted. A set of linen cabinets sits outside of the master bedroom. The master bedroom has vaulted ceilings and light laminate wood flooring. Two sets of large windows bring in an abundance of light. The bathroom is located through a large opening and has dual sinks and plenty of counter space. Without a privacy door, the light and noise from the bathroom may affect someone who is still in the bedroom. The lighting is the original fluorescent lights, the cabinetry is simply painted, but the area is in clean, excellent condition. The separate shower and toilet are located to the right, while the walk-in closet sits to the left of the vanity. The shower looks original with 4×4 tiles but has newer hardware and is in clean condition. The new window, sitting above the toilet updates the area and adds a nice decorative tough.
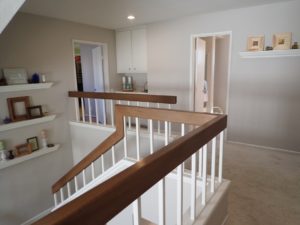
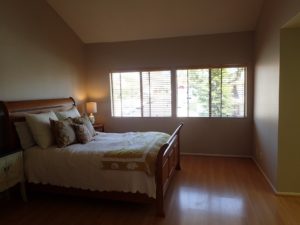
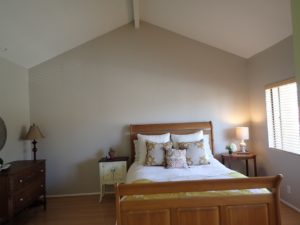
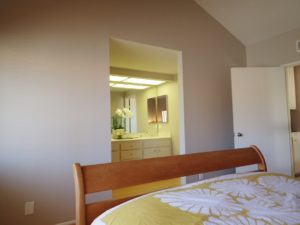
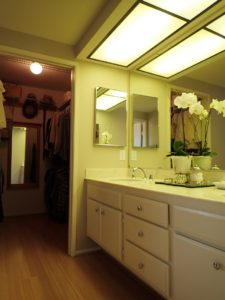
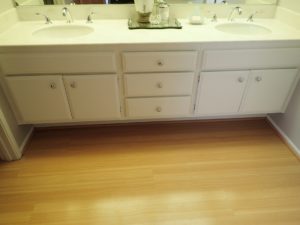
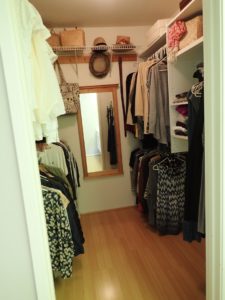
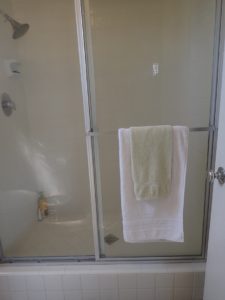
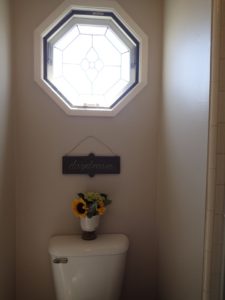
Dual sinks and a tub/shower with original 4×4 tile surround is found in the shared bathroom. The original cabinetry is painted white but the lighting and window have been updated. It is in clean, great condition.
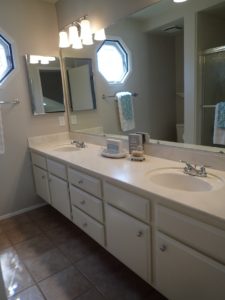
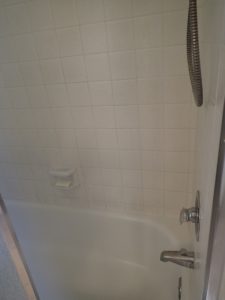
The two secondary bedrooms are similar in size, with the corner room slightly larger. All bedrooms look out to the backyard. The third secondary bedroom is found to the left. It has an open wall in the room that looks down over the entrance and living room. The wall could be built up if you prefer an enclosed, private bedroom but currently serves more as a loft. All bedrooms are equipped with double sliding closet doors.
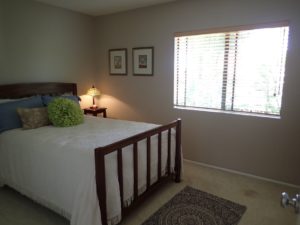
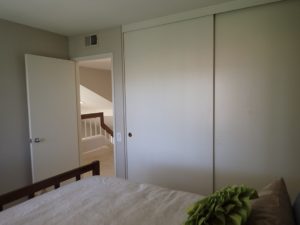
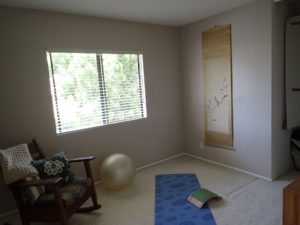
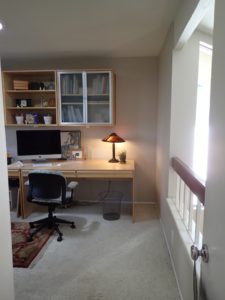
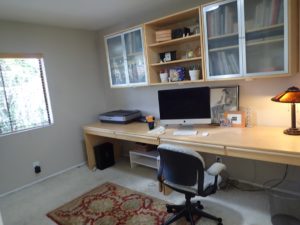
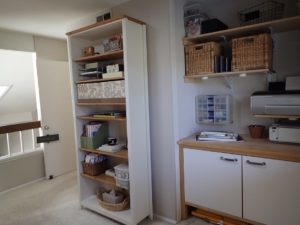
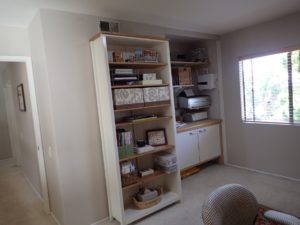
16 Eden is ideal for any family looking to reside in the community, within a few steps to the amenities and within close proximity to all three schools.