Parasol Park recently unveiled two more home collections. Sterling is a community of attached townhomes with four models, along with variations on two of them. Built by TRI Pointe Homes, each building has six units comprising 96 homes. The neighborhood is the first to open on the west side of Ridge Valley, also bordered by Cadence, Harringay, and Magnet. The models range from 1,385 – 2,336 square feet. They have 2-4 bedroom and 2.5-3 bathrooms. Each building has one of each floor plan, plus the 1X and 2X variations. The 1, 1X, 2, and 2X are three-story, center units set farther back from the street. Residences 3 and 4 are always end units, have optional third floors, and are set close to the street. Each home has an attached, two-car garage. Elevations include Irving Gill (southern California modern), Art Deco, and Schindler (mid-century Los Angeles).
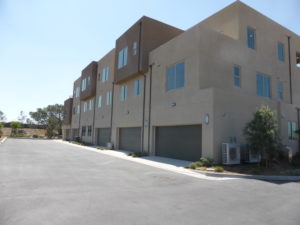
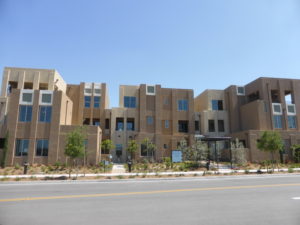
Included Features
The Sterling homes feature contemporary 8’ Therma-Tru® Smooth Star Pulse entry door with Kwikset satin nickel handleset; decorative lighting; built-in pest control system (service separate); 3 ½” baseboards and 2 ½” door casings with enamel finish; staircase with white painted handrail; ceramic tile flooring in entry, kitchen, bathrooms, and laundry room; five-panel interior doors; Kwikset® lever door hardware in satin nickel; cultured marble countertops with integral rectangular sinks and Delta® chrome faucets; pedestal sink, Delta® chrome faucet and rectangular, polished edge mirror at powder room; laundry room with painted shelf, white, flat-panel Thermofoil cabinetry, and cultured marble countertops (per plan); and LED lighting. The kitchens include European-style, white, flat-panel Thermofoil cabinetry with concealed hinges and satin nickel 7” bar pulls; granite countertops in select colors with 1 ½” square edge, 6” backsplash, and full splash at range; dual-compartment, stainless steel sink with Insinkerator® garbage disposal; Delta® chrome faucet with pull-down sprayer; refrigerator area pre-plumbed for water and ice line; and a Whirlpool® stainless steel appliance package including 30” 4-burner, free-standing gas range with self-cleaning AccuBake® oven, microwave oven/vent hood combination, and Energy Star® dishwasher with AcceSense® soil sensor. The master suites have a dual vanity with European-style, white, flat-panel Thermofoil cabinetry with concealed hinges and satin nickel 7” bar pulls; cultured marble countertops with integral rectangular sinks, 1 ½” square edge and 4” backsplash; Delta® chrome single-handle faucets – Ashlyn; walk-in tile shower and semi-frameless enclosure; handset white ceramic tile in 6” x 6” on shower walls and 2” x 2” on shower floor; and mirror with polished edge. The home technology includes TV and data outlets at great room, bedrooms, office, and loft (per residence); phone outlets at kitchen and master bedroom; LED lighting; digital programmable thermostats; high-efficiency Samsung™ fan coil/heat pump system; pre-wire for satellite TV; tankless water heater and optional recirculating pump; dimmer switches with occupancy sensors; low-E window glass; and pre-wire for an electric vehicle charging station. The optional ELAN system allows for full integration of the home through one app, including two integrated light switches; a 1080 DPI camera at front door that allows remote communication with people at the front door, sends notification at the front door via motion sensors, and notification when doorbell rings on smart device; SmartCode™ entry lock with keyless entry, backlit keypad, and up to 8 preset codes.
Basic Neighborhood Financial Information
Approximate HOA Dues: $141 – 216 per month for the Great Park Neighborhood Association and $189 per month for the Sterling at Parasol Park Neighborhood Association
Basic Property Tax Right: 1.0035%
Approximate Mello Roos: $4,914 – $6, 313 per year (based on square footage)
Prices start from $574,900 for Residence 1, $586,900 for Residence 1X, $655,900 for Residence 2, $657,900 for Residence 2X, $689,900 for Residence 3, $750,900 for Residence 3 with third floor, $713,900 for Residence 4, and $773,900 for Residence 4 with third floor
Schools
Students living in Sterling will attend schools in the Irvine Unified School District. Beacon Park School will eventually serve grades K-8, though the 2017-18 school year is not expected to have an 8th grade class. Jeffrey Trail Middle School is the interim school for 8th graders. Portola High School will eventually serve grades 9-12, though the 2017-18 school year is expected to have only grades 9 and 10. Northwood High School is the interim high school for grades 11 and 12. Both Beacon Park and Portola High School opened in August 2016.
Residences 1 and 1X
1,385 – 1.426 square feet
2 bedrooms, 2.5 bathrooms
Office
Prices start from $574,900 for Residence 1 and $586,900 for Residence 1X
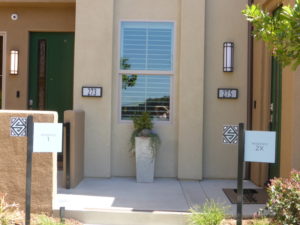
Every building has a residence 1 next to the residence 4 and a 1X between residences 2 and 2X. The key difference between the 1 and 1X is in the layout of the front courtyard and the entry to the office. The model is of the standard residence 1, while the sales office occupies the 1X. The courtyard is small and largely shaded. Upgrades found throughout the home include bath and plumbing finish, sound system, speakers, volume controls, security system, window treatments, flooring, interior paint, lighting, and all decorator items.
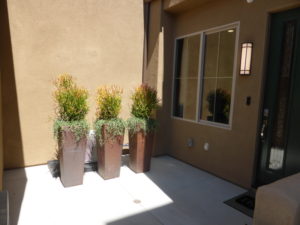
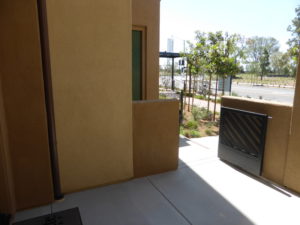
The office is the only room on the first floor. It is an average-sized room and could work well for seeing clients, as it has a direct entrance from outside. However, other residents of the home would have to pass through the office to reach the rest of the house. The only window faces the courtyard, so there isn’t a lot of natural light. Upgrades shown in the model include the ceiling fan, built-in with open shelving, crown molding, trim with cased window, stained door to garage, wood wall treatment, and painted wood cap and baseboards. Access to the garage is across from the front door and the stairs are in the front corner.
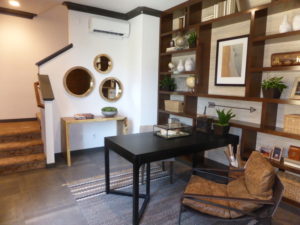
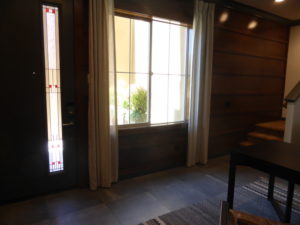
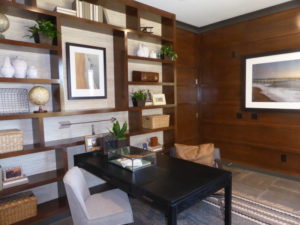
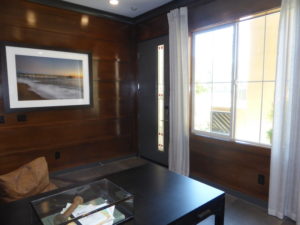
On the second floor, the stairs open into the living room. The model gives the space a very modern appearance, with an upgraded decorative brick wall and dark crown molding and baseboards in contrast to white walls. Additional upgrades include the recessed LED lighting, ceiling fan, recessed flat screen outlet and conduit, and framed TV. The stairs to the third floor are in one corner of the room and sliding doors lead to a covered deck facing the front of the building.
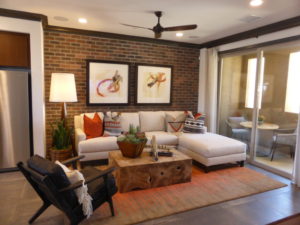
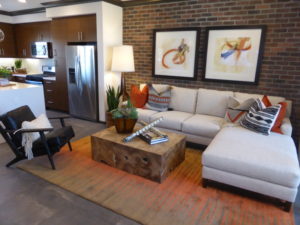
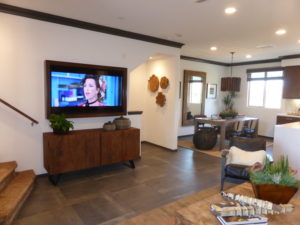
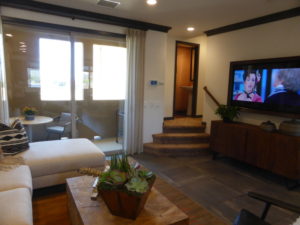
The kitchen is right next to the living room. The island has seating for 2 – 3 people and is shown with an upgraded waterfall edge. The L-shaped counters have the refrigerator on one end, with the range and microwave along the same wall, and the sink and dishwasher on the other wall. Upgrades include the cabinet finish, quartz countertop, full-height tile backsplash, and faucet. There are pantry-height cabinets next to the fridge and a window over the sink faces the motor court.
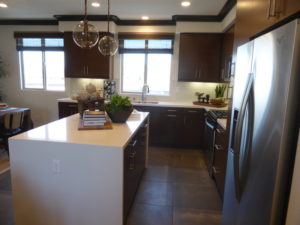
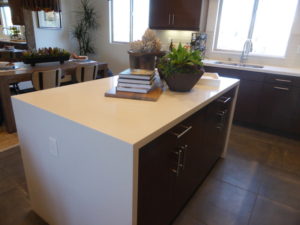
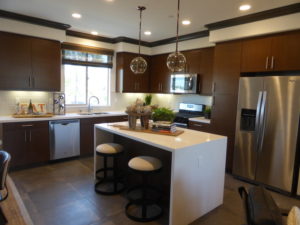
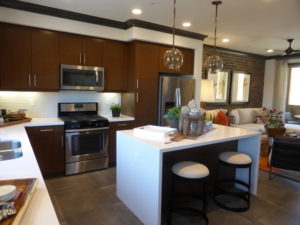
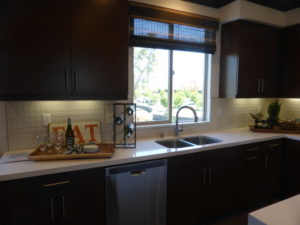
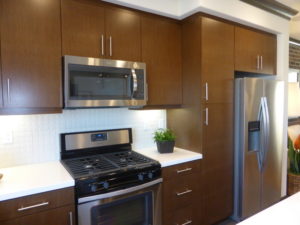
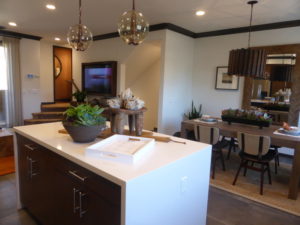
The dining area is in the corner. There is space to comfortably seat about eight people. A window faces the motor court. The light fixture above the table is a decorator’s item.
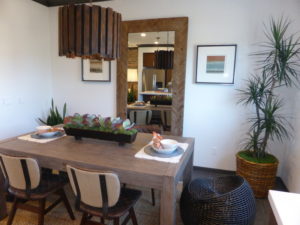
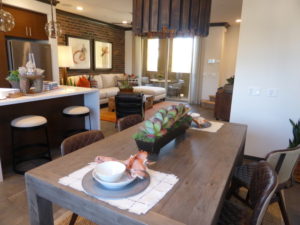
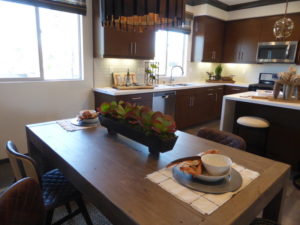
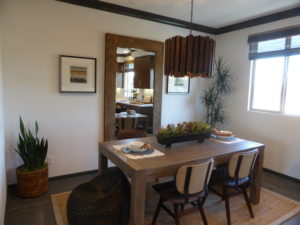
The covered deck is long and narrow. It has full walls, with open windows facing the front, giving it a very closed-in feel.
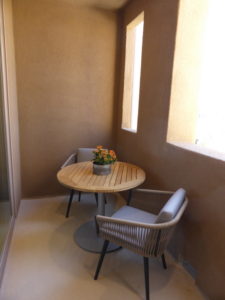
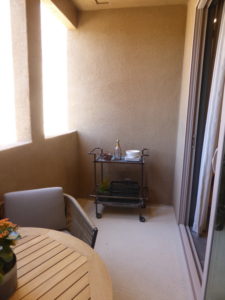
There is a powder room three steps above the living room. It is shown with all of the standard features and an upgraded framed mirror.
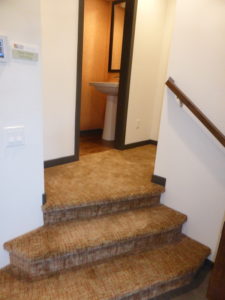
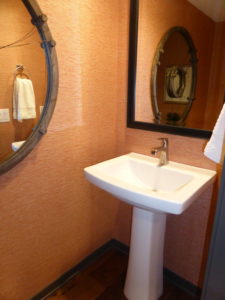
The laundry area is at the top of the stairs. There isn’t a separate room; rather, there is simply space for stacked machines behind a louvered door.
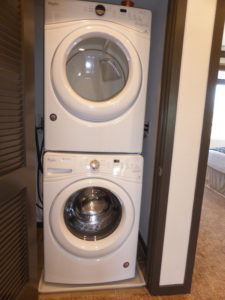
Bedroom 2 is at the back of the house. It has a large window facing the back and a small one on the side. The by-pass closet is small and shown with upgraded, painted doors and shelf. The recessed LED lights in the room and wall paneling are also upgrades. There is an en-suite bathroom. The vanity has a single sink with very little counter space, a set of cabinets, and a narrow drawer that is low to the ground. The shower/tub combo is shown with the standard tile. Upgrades include the quartz countertop, tile backsplash, under-mount china sink, cabinet finish, and brushed nickel finish on the shower enclosure, plumbing fixtures, and bath accessories.
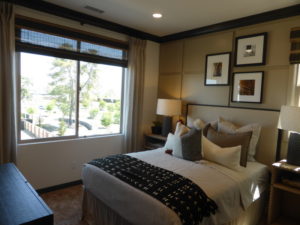
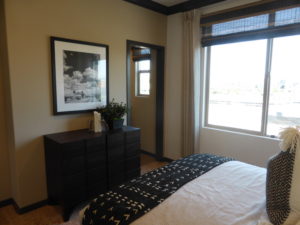
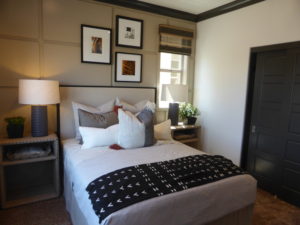
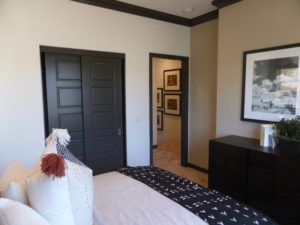
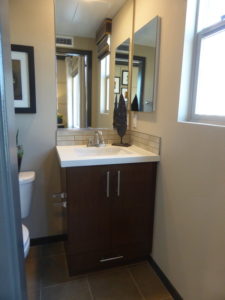
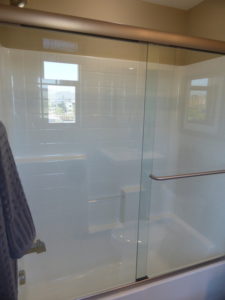
The master suite has an entry vestibule, with the bathroom on the left and the bedroom straight ahead. The bathroom has a vanity with two sinks, each with its own set of cabinets, and a shared set of three drawers. The cabinet finish, quartz countertop, full-height tile backsplash, under-mount china sinks, frameless medicine cabinets, and plumbing accessories are upgrades. The shower is small; the tile and brushed nickel enclosure are upgrades. The shower has a small shelf for bottles but lacks a bench or corner seat.
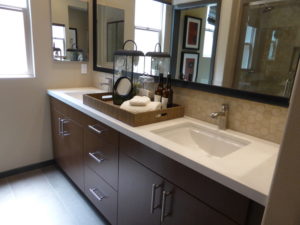
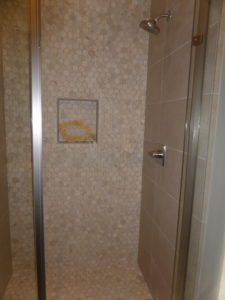
The bedroom is brighter than other rooms in the home, with two windows facing the front and another on the side. There is a walk-in closet in one corner, shown with an upgraded painted door, two shelves (also with upgraded paint), and two poles. Upgrades in the bedroom include the LED lighting, wall treatment and molding, cased window, and baseboards.
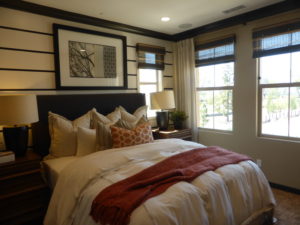
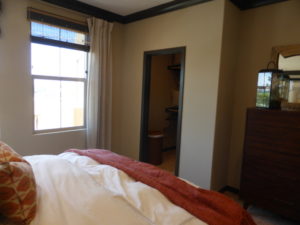
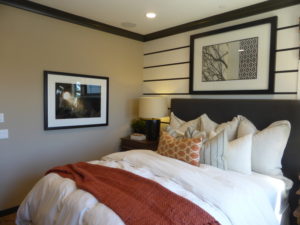
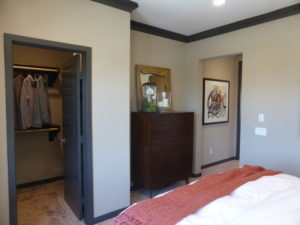
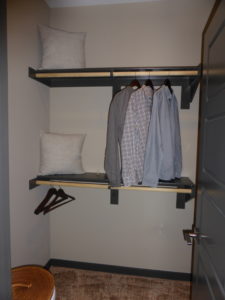
Residence 1 has a very modern feel throughout. There is an open floorplan throughout the main living areas. There is good separation between the two bedrooms and each has a private bath.
Residences 2 and 2X
1,654 – 1,688 square feet
2 bedrooms, 2.5 bathrooms
Den
Optional bed & bath 3 at den
Prices start from $655,900 for residence 2 and $657,900 for residence 2X
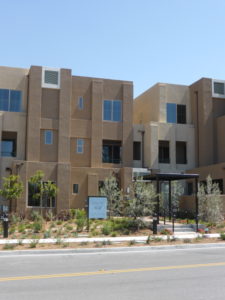
Residences 2 and 2X are center units, with residence 2 sitting next to residence 3 and the 2X sitting between the 1 and 1X. Again, the key difference between them is in the courtyard and entry way. The 2X unit is modeled, though you can see the front of residence 2 as well. Upgrades found throughout the home include bath and plumbing finish, sound system, speakers, volume controls, security system, window and wall treatments, flooring, interior paint, lighting, and all decorator items.
The entryway of residence 2X has large windows facing the street and a staircase directly across from the front door. A small door opens to a storage area beneath the stairs, though this door is only present when bedroom and bath 3 replace the standard den. In the traditional plan, there is a regular closet in place of the modeled bathroom. Garage access is at the far end of the hall.
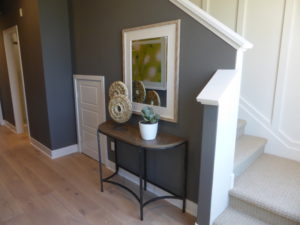
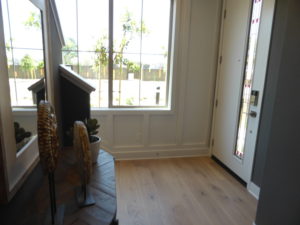
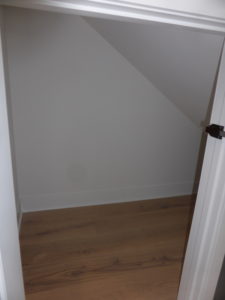
The bathroom in the model is highly upgraded. The vanity’s upgrades include quartz countertop, under-mount china sink, full-height tile backsplash, matte white Thermofoil shaker doors, upgraded pulls, and open shelves. The shower’s upgrades include the tile surround and enclosure.
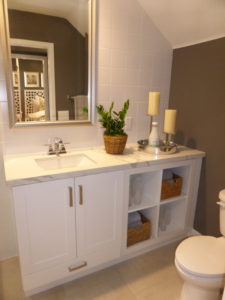
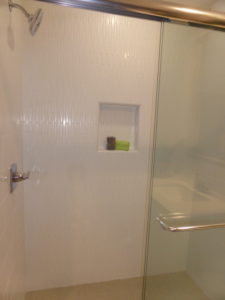
The bedroom replaces the standard den, but has a similar footprint. The small closet in one corner is still a niche in the den, with options for a built-in desk and/or shelves. In order to fully access the closet, the bedroom door must be closed. The den is typically open to the hall, but has the option for double French doors. Both the den and bedroom have a single window facing the street. The built-in drawers and shelves surrounding the bed are upgrades. The soffit for built-ins with puck lights and raised outlets are upgrades, as are the crown molding, sconce with pre-wire, and LED lights.
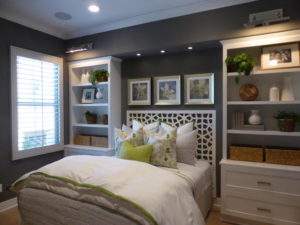
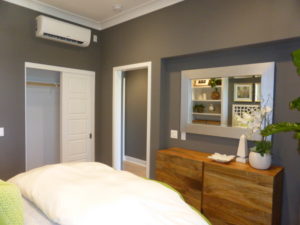
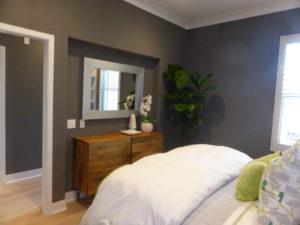
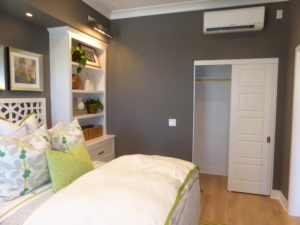
There is a powder room on a landing just below the second floor. It is shown with the standard pedestal sink. Upgrades include the crown molding, framed mirror, and tiled wall.
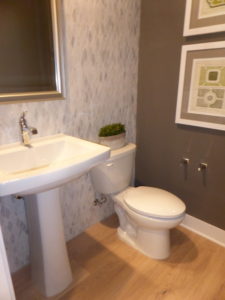
The stairs open to the living room. It is a long space that flows directly into the dining area. The living room is shown with numerous upgrades, including floating base cabinets, wood wall treatment, recessed LED lighting, sconces, recessed flat screen outlet and conduit, and framed TV. Sliding doors lead to the covered deck.
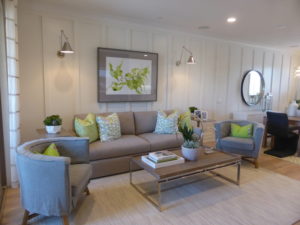
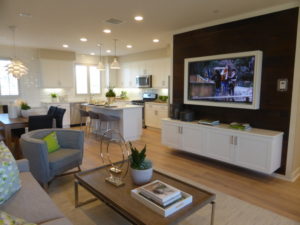
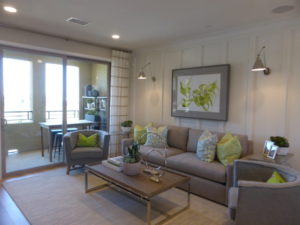
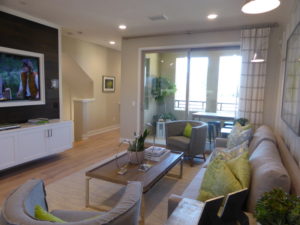
The dining area is more open than in residence 1. It is shown with an optional desk that is further upgraded to match the kitchen cabinets, counter, and backsplash. There is also an option to extend the cabinets all the way through instead of the desk. The light fixture, wall treatment, molding, and baseboards are upgrades. One window above the desk faces the motor court.
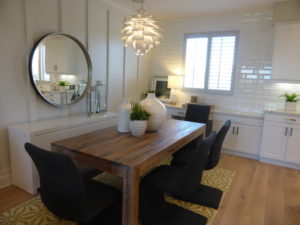
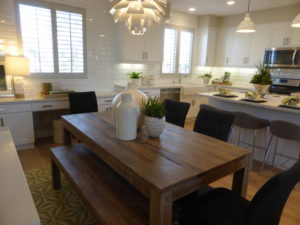
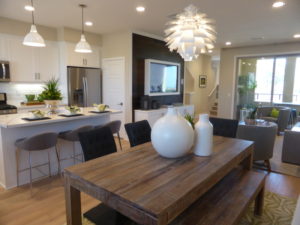
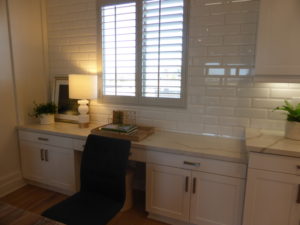
The kitchen has a similar layout to that of residence 1. The island can seat 3-4 people. One wall has the fridge, range, and microwave, and the other has the sink and dishwasher. There is a walk-in pantry next to the refrigerator. Upgrades in the model include the Whirlpool appliance package, matte white Thermofoil shaker door cabinetry and pulls in brushed satin nickel, pendant lights, Kohler white cast iron single basin sink, and the quartz countertop with full height tile backsplash.
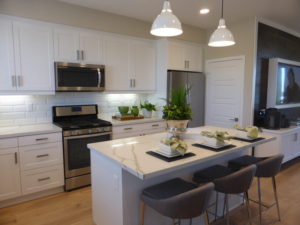
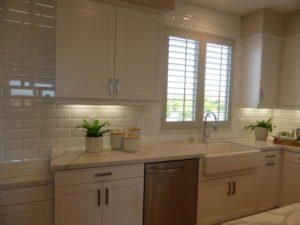
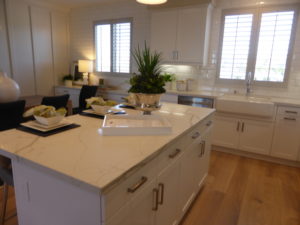
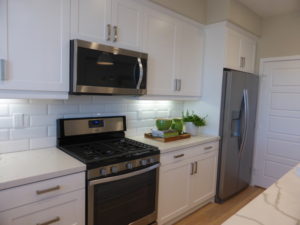
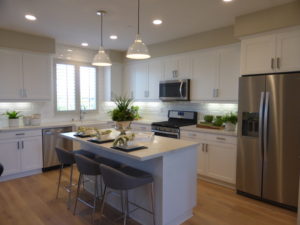
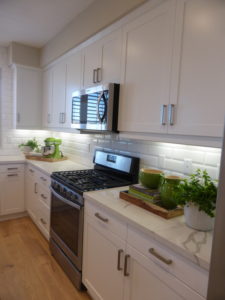
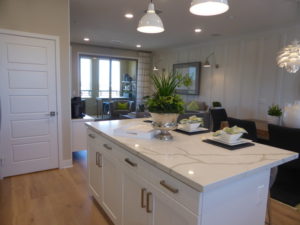
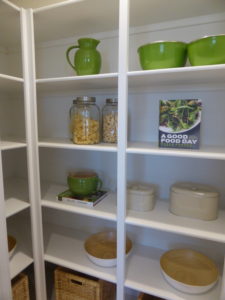
The covered deck off the living room is wider than in residence 1. It also has full walls on the sides, with openings facing the front.
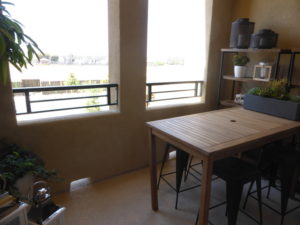
A hallway off the staircase leads to the stairs going up to the third floor. The first landing has built-in shelves, though there is also an option for cabinets here instead. Both are upgrades.
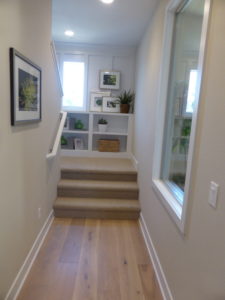
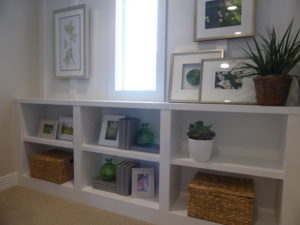
The master bedroom is at the top of the stairs. It has a large window facing the street and a smaller one on the side. The recessed lighting and hanging fixture are upgrades, as are the wall and ceiling treatments. The walk-in closet is in one corner of the room and has the standard shelves and poles.
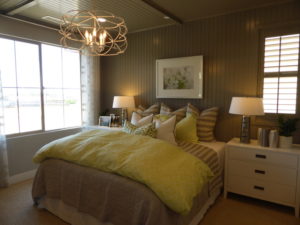
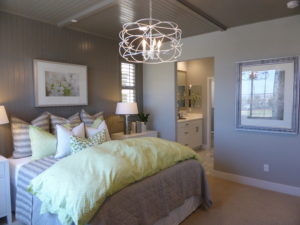
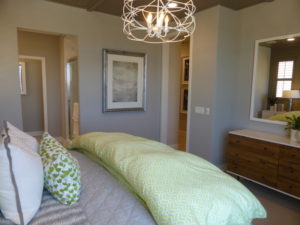
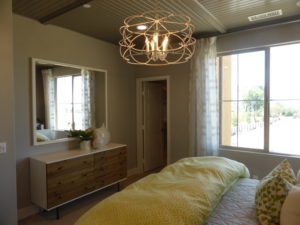
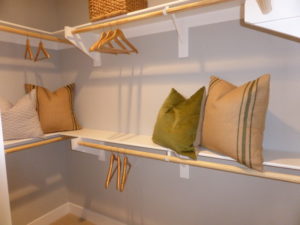
An open doorway leads to the master bathroom. The vanity has two sinks, each with its own cabinets and a shared set of drawers. The cabinetry and pulls are upgraded to match the kitchen, but it has the standard countertop, sink, and faucets. The medicine cabinets and framed mirror are also upgrades. The shower is larger than in residence 1. It has upgraded tile but the standard enclosure and fixture.
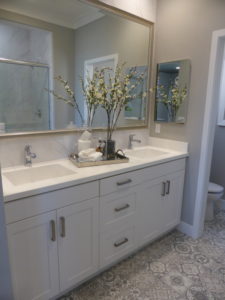
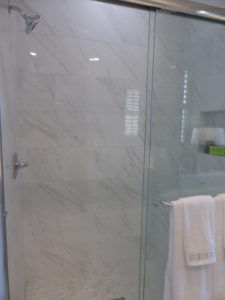
The laundry area is in the hall. As in residence 1, it isn’t really a room, but just has the machines behind a set of doors. However, this laundry area has side-by-side machines and optional upper cabinets (shown in lieu of the standard shelves). There are additional linen cabinets in the hall.
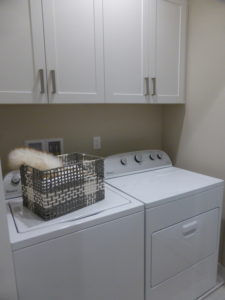
Bedroom 2 is at the back of the house. The room is a good size, with a large window facing the back and a smaller one on the side. The by-pass closet shows the standard, five-panel doors. The recessed lighting, crown molding, and wall treatment are upgrades. The en-suite bathroom has a small vanity with one sink and a shower/tub combo. The cabinets and tile backsplash are upgraded, but everything else is standard.
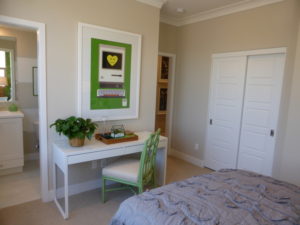
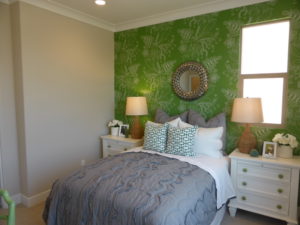
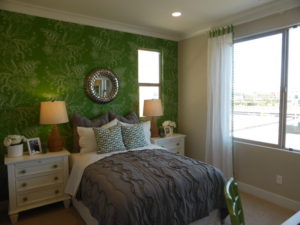
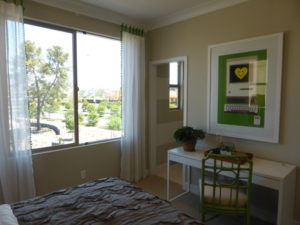
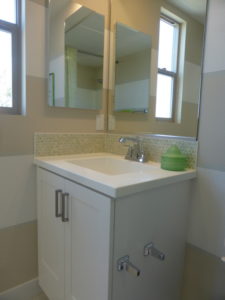
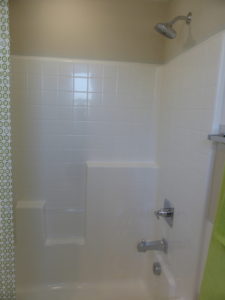
This home is a little more spacious than residence 1, with the flexibility to choose either a den or a bedroom and bathroom on the first floor. It also offers more general storage space and opportunities to add built-in units.
Residence 3
1,760 square feet (2,093 with 3rd floor)
3 bedrooms, 2.5 bathrooms
Optional 3rd floor: Bonus room, open deck & covered deck
Prices start from $689,900 and $750,900 with optional 3rd floor
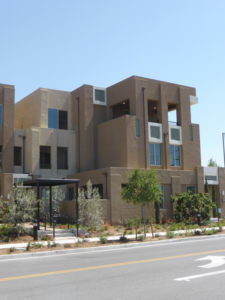
Residence 3 is always an end unit. There are options for both a two- and three-story plan, with the model showing the three-story home. Upgrades found throughout the home include bath and plumbing finish, sound system, speakers, volume controls, security system, window and wall treatments, flooring, interior paint, lighting, and all decorator items.
There is a foyer with space for a table or bench, though it flows directly into the dining room.
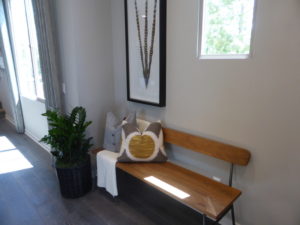
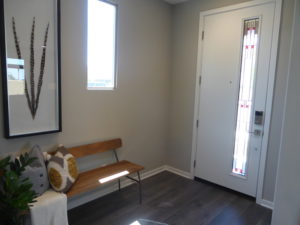
The dining room has a large window facing the side of the home. It is a bigger space than in the other homes, so a larger table fits easily.
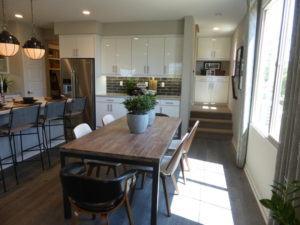
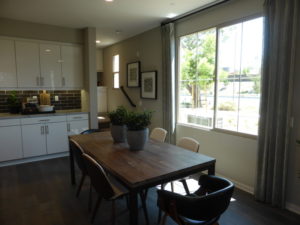
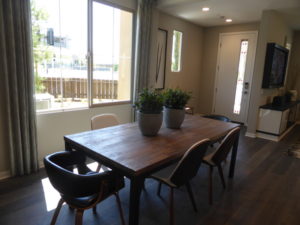
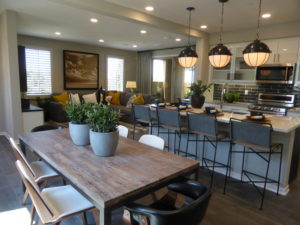
The kitchen is directly behind the dining room. The island is long and can seat at least four people. One wall holds the refrigerator and several cabinets that extend toward the dining room. The longer wall has the range and microwave. The cabinets are upgraded to a flat panel door in white acrylic and seeded glass above the range. The island cabinets are a darker wood (carbone with vertical grain) with flat-panel doors. There is a pantry in the back corner of the room. Additional upgrades include the KitchenAid appliance package, quartz countertops, full-height tile backsplash, Sonetto stainless steel sink and Delta chrome faucet.
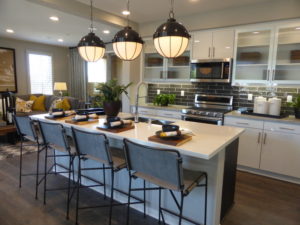
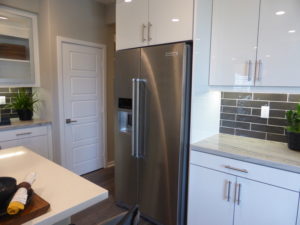
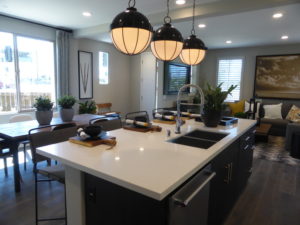
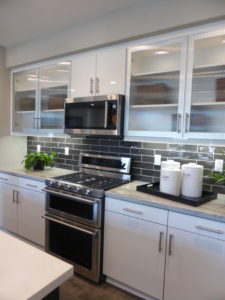
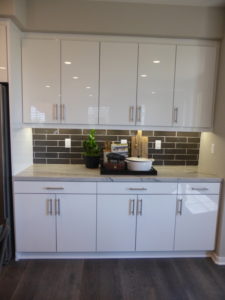
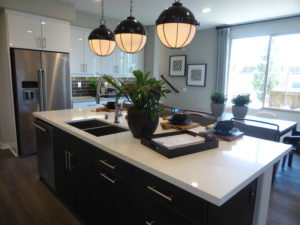
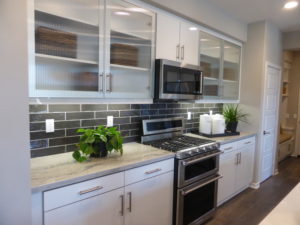
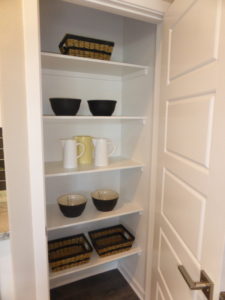
Access to the garage is off the back corner of the kitchen. Unlike many new homes that have a direct entry from the garage to the kitchen, this one offers a drop zone in between. The base cabinets are standard, but are shown with upgraded doors and hardware. The seating and upper shelving are upgrades.
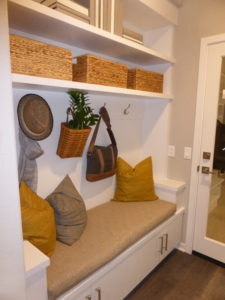
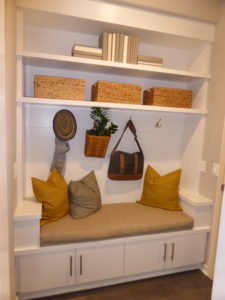
There is a powder room off the drop zone. Instead of the standard pedestal sink, the model has a long vanity with floating cabinets to match the kitchen, marble countertop, full-height backsplash, and frosted vessel sink with wall mounted Delta faucet in chrome. The framed mirror is also an upgrade.
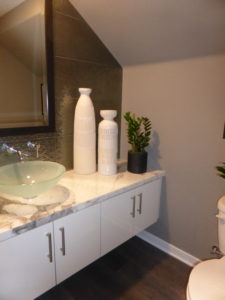
The garage shows the optional epoxy flooring and built-in organizers. The model shows the orange bike that comes free with every Great Park Neighborhood home purchase. The French door between the drop zone and garage is also an upgrade.
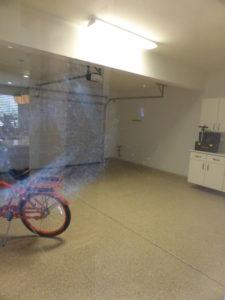
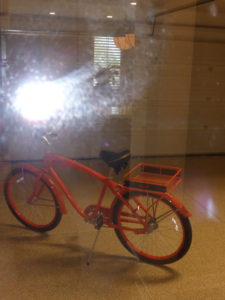
The spacious living room is at the front of the house. It has two windows facing the street and another facing the front porch. The recessed LED lighting, built-in unit, recessed flat screen outlet and conduit, and framed TV are all upgrades. Sliding doors on the side lead to the covered patio.
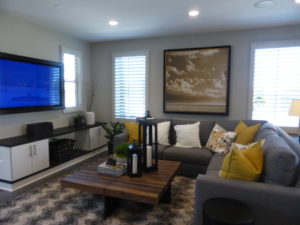
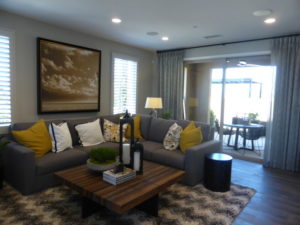
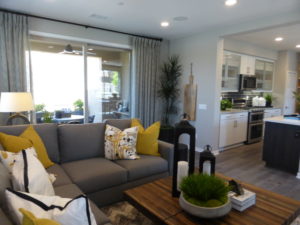
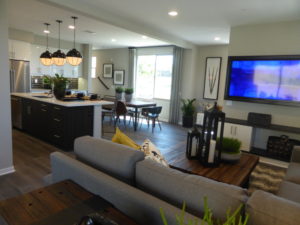
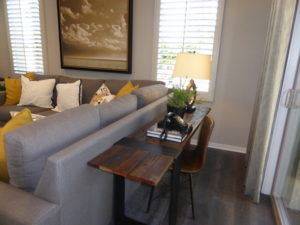
The patio is much larger than the decks in the first two residences. It has space for a dining table and grill. The ceiling fan and pre-wire are upgrades.
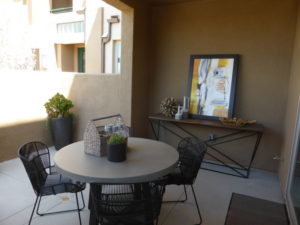
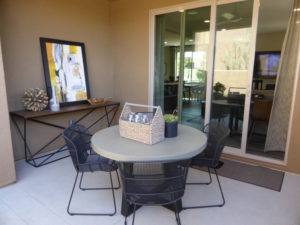
The stairs are in the back corner of the dining room. The landing in the middle has a set of built-in cabinets, shown with upgraded doors and optional uppers.
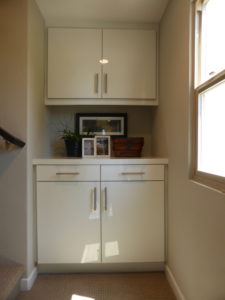
The layout on the second floor varies depending on whether or not there is a third floor. The key differences are in the laundry room and master bath. With a third floor, the laundry room has double, louvred doors alongside the staircase. Inside, there are side-by-side machines and shelves. In the two-story home, the entrance to the laundry room is a standard door around the corner from the one in the model. It is much larger with more options for shelving and/or upper cabinets.
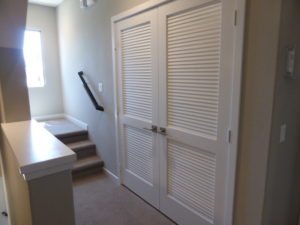
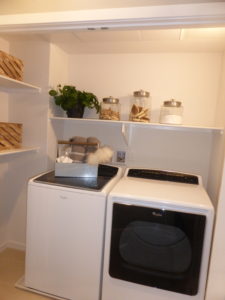
In both configurations, a long hallway toward the back of the house leads to the secondary bath and bedrooms. The bathroom is at the end of the hall. The vanity has two sinks, two drawers, and three cabinets. There is a shower/tub combo shown with an upgraded, by-pass enclosure, full-height tile surround, and slide-in tub. The vanity has an upgraded quartz countertop, tile backsplash, and under-mount china sinks.
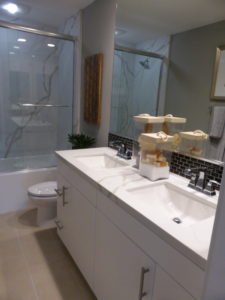
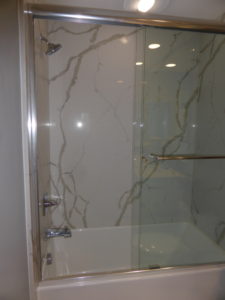
Bedroom 2 is the first room on the right. It is the smallest bedroom and has a window facing the side of the home. There is a standard by-pass closet. Upgrades in the room include the LED lighting, ceiling fan with pre-wire, ceiling and wall treatments, and crown molding.
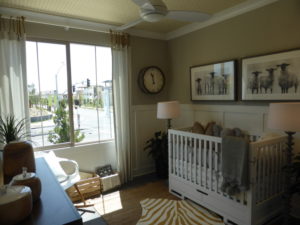
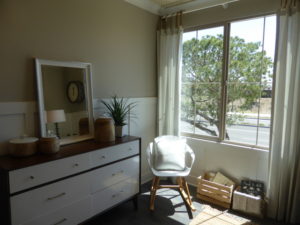
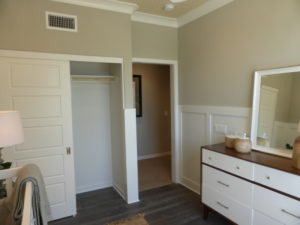
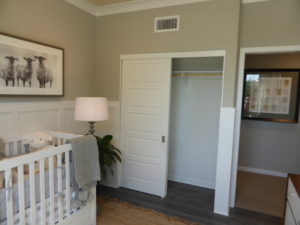
Bedroom 3 is adjacent to bedroom 2. The larger room has a big window facing the back of the house and a small one in the side. The only upgrade in this room is the lighting.
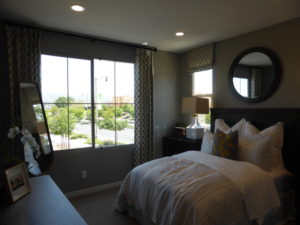
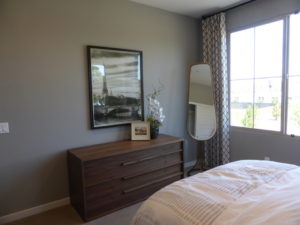
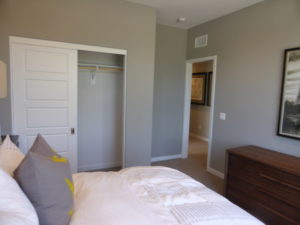
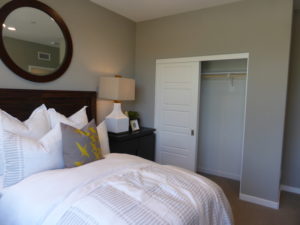
There are linen cabinets in the hallway just outside the master suite, shown with upgraded base cabinets and optional, upgraded uppers.
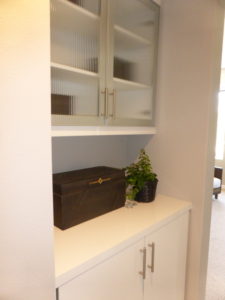
The master bedroom is at the front of the house. It has two windows facing the street and another on the side. The room is bigger than in the other two residences. Upgrades include the LED lighting, ceiling fan with pre-wire, wall paneling, molding, trim, flat screen outlet and conduit, and framed TV. The walk-in closet has a fully upgraded organizer system.
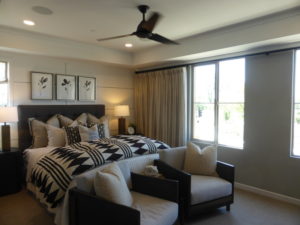
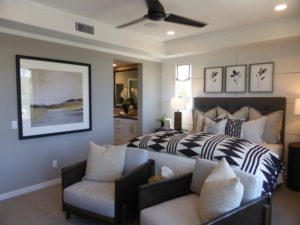
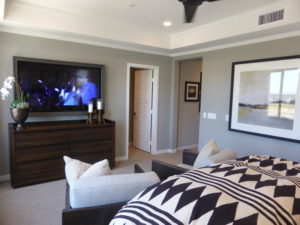
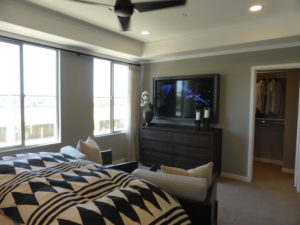
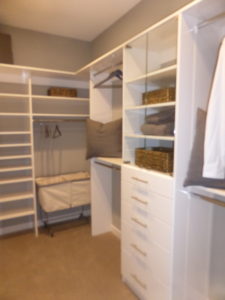
In the three-story model, the bathroom is a lot smaller than in the two-story plan. The three-story plan has the vanity on the right when you enter the room. There are two sinks, each with its own set of cabinets, and one shared set of drawers. The quartz countertop, backsplash, under-mount china sinks, framed mirror, and frameless medicine cabinets are upgrades. In the two-story model, the vanity is in the same location, but is much longer. The shower is across from the vanity and appears to be the same in both layouts. The model shows upgraded tile surround but the standard doors. Though the shower is a good size, it still lacks a bench or seat. Both layouts also have the water closet at the far end of the vanity. The key difference between the two bathrooms is the size, allowing for more floor space and the longer vanity in the two-story home.
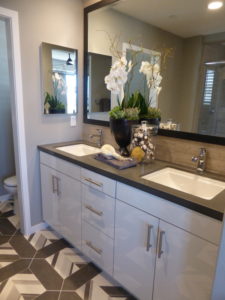
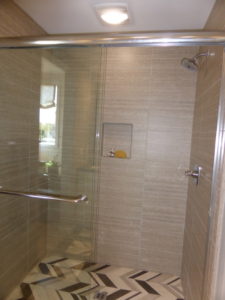
The stairs to the third floor sit above the other staircase. They open directly into the bonus room. The room is a good size, with a window facing the side of the home and decks off both the front and back. The flat screen outlet and conduit and framed TV are upgrades. Though the model doesn’t show it, there is an option for base cabinets and/or a beverage center on the low wall that borders the stairs.
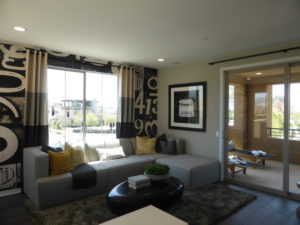
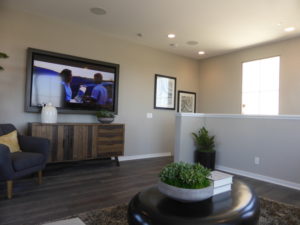
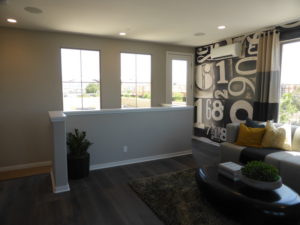
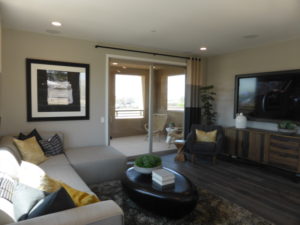
An upgraded French door leads to the open deck at the back of the house; it is quite large, covering as much space as both secondary bedrooms, as well as the hallway and bathroom alongside them. The model shows upgraded built-in, low wall lights, sconces, and a waterproof outlet. There is also an optional entertainment center, shown with white powder coated metal cabinetry with stainless steel sink and faucet, ice maker, under cabinet beverage refrigerator, and bartender station. There is a solid surface countertop and two GFI outlets on the backsplash. Including the entertainment center eliminates three of the low wall lights, leaving a total of five.
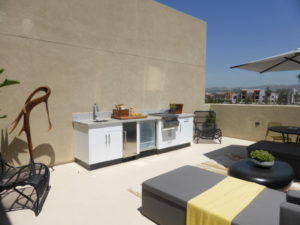
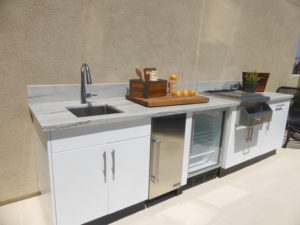
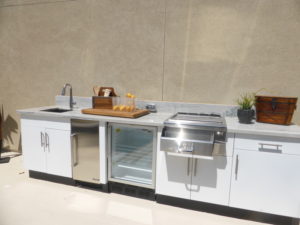
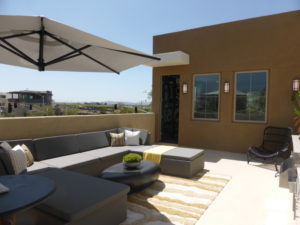
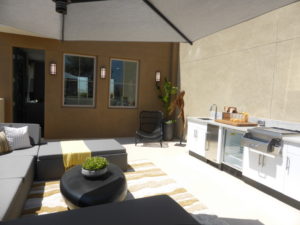
Sliding doors lead to the covered deck at the back of the house. It is much smaller, but still with plenty of space for seating. The LED lighting is an upgrade.
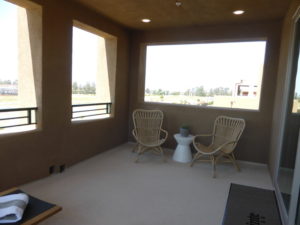
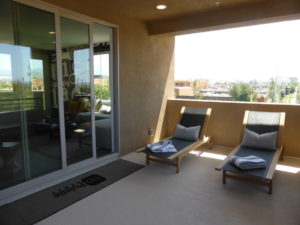
This home is a lot more spacious than residences 1 and 2. The rooms are larger and laid out well. The bonus room adds a great space, especially if you like to entertain and take advantage of the built-in options.
Residence 4
1,924 square feet (2,336 with 3rd floor)
4 bedrooms, 3 bathrooms
Optional bonus room on 3rd floor
Prices start from $713,900 and $773,900 with optional 3rd floor
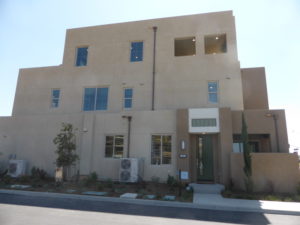
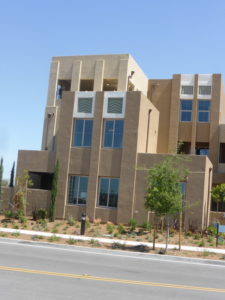
Residence 4 is always an end unit. While the other five residences all face the same common walkway, the front door to residence 4 is around the side. Upgrades found throughout the home include bath and plumbing finish, sound system, speakers, volume controls, security system, window and wall treatments, flooring, interior paint, lighting, and all decorator items.
Inside, there is a narrow hallway, but the front door basically opens directly into the dining room. There is space for a large table, with windows facing both the street and a covered patio. The stairs are behind the dining room.
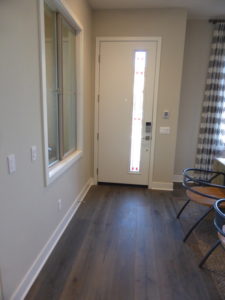
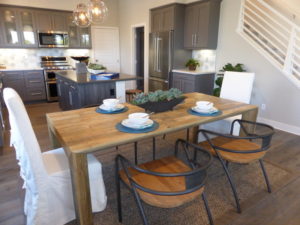
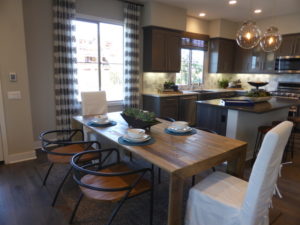
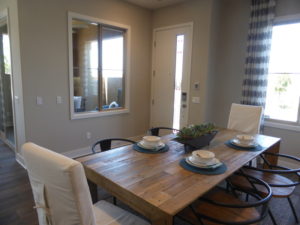
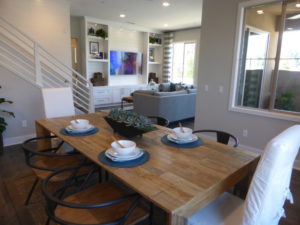
The kitchen is left of the dining room. This one is u-shaped, unlike the kitchens in the other Sterling homes. The island is smaller than in residence 3, with only enough space for three stools. One wall holds the sink and dishwasher, another has the range and microwave, and the third has the fridge. Direct access to the garage is in the between the walls with the range and the fridge. There is not a drop zone like we saw in the last home. This kitchen has a lot of cabinets and plenty of counter space. There is a large walk-in pantry with extra storage under the stairs. Upgrades include the KitchenAid appliances, shaker panel door cabinetry in Ardesia finish, flat panel Thermofoil cabinets in Portuna finish at island, cabinet pulls/knobs, frosted glass uppers with puck lights, pendant lights, frosted glass door at pantry, USB outlet, Sonetto stainless steel farm sink and upgraded Delta faucet, insta-hot faucet, and quart countertop with full height stone backsplash.
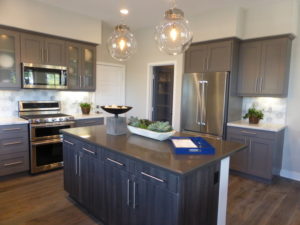
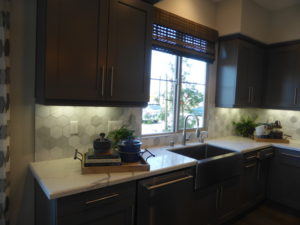
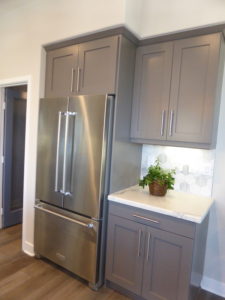
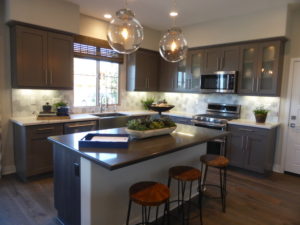
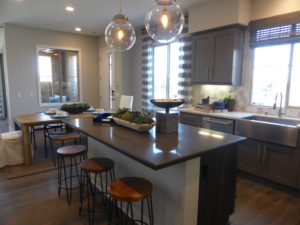
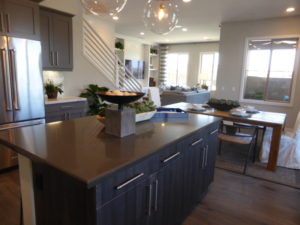
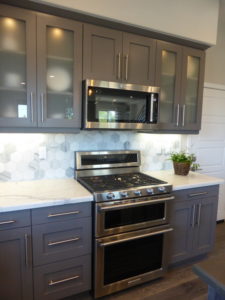
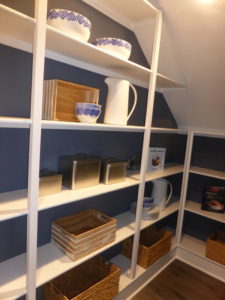
The living room is tucked in the back corner, past the dining room and stairs. It is a good-sized room with two large windows facing the street. Sliding doors lead to the covered patio. The model shows an upgraded built-in unit with a flat screen outlet and conduit. The recessed LED lights are also upgrades.
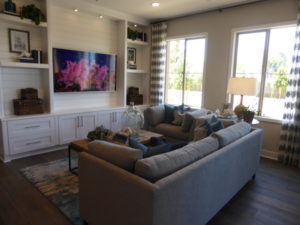
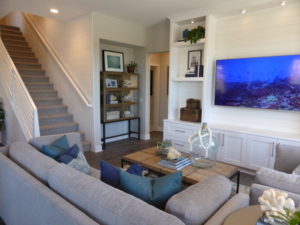
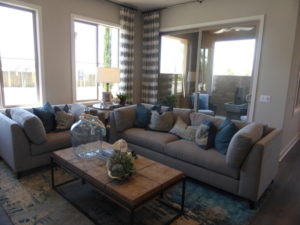
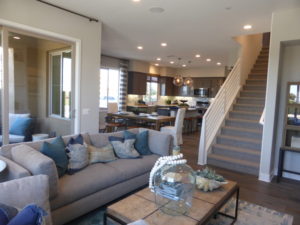
The covered patio is much smaller than in residence 3, though it still has space for some seating.
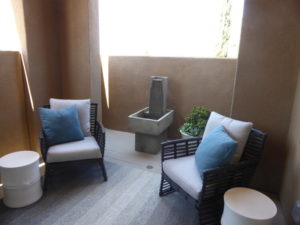
An alcove behind the living room leads to the first-floor bedroom and bathroom. There is an option for linen cabinets in the hall, but the model shows a stand-alone unit there instead. The bathroom has a small vanity and a shower. The vanity cabinets are upgraded to match the kitchen but the countertop is standard. The 6” stone backsplash, crown molding, full height stone shower surround, and shower enclosure in brushed nickel are all upgrades.
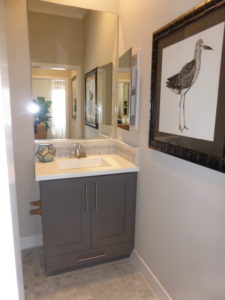
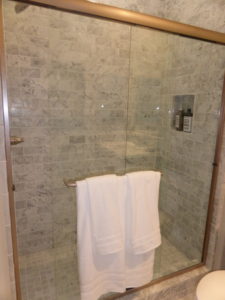
The bedroom is an average size and has a window facing the street, as well as a tiny window on the side. There is a standard by-pass closet. The LED lighting, ceiling fan and pre-wire, wall treatment, cased window, and crown molding are upgrades.
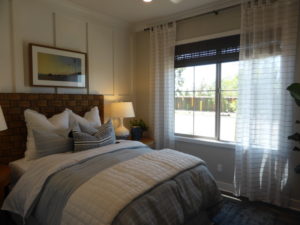
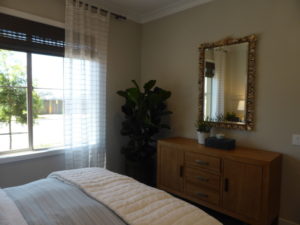
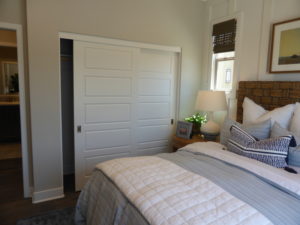
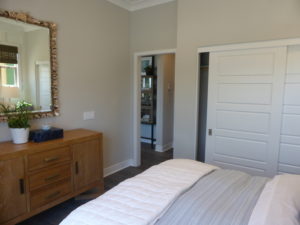
On the second floor, there is a narrow set of linen cabinets at the top of the stairs. The laundry room is on the left. This is the biggest laundry room in the Sterling collection. It has space for side-by-side machines and an optional sink with some counter space. Upper cabinets line the wall in lieu of the standard shelves. Upgrades include the wall treatment, cabinet finish, and full height backsplash.
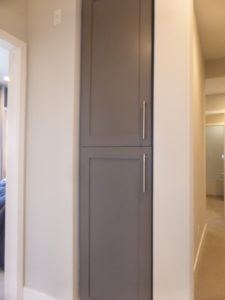
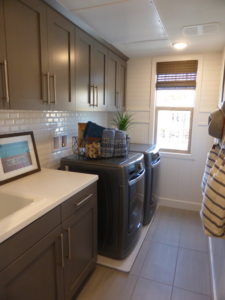
Bedroom 2 is also near the top of the stairs. It has a window facing the side of the house and a by-pass closet. The recessed lighting, chair rail, and cased window are upgrades.
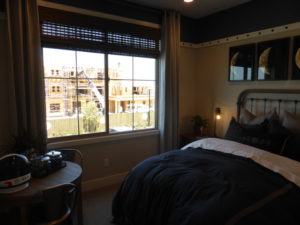
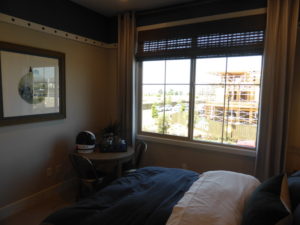
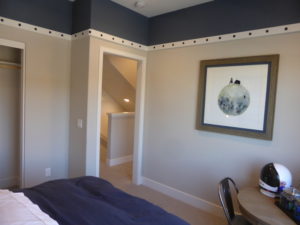
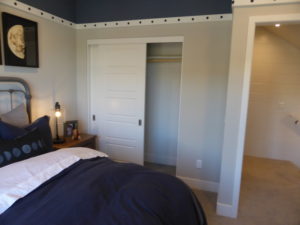
Bedroom 3 is adjacent to bedroom 2. It is larger, with a window facing the back and a by-pass closet. The LED lighting, wall treatment, cased window, and crown molding are upgrades.
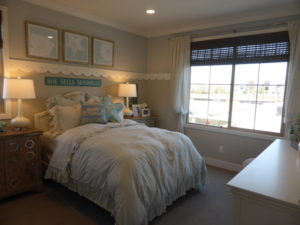
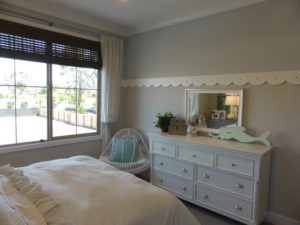
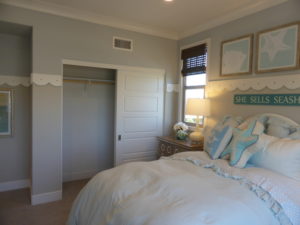
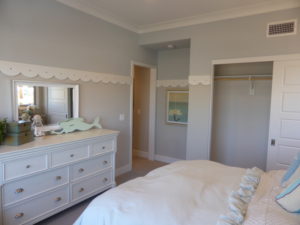
There is a secondary bath in the hallway outside bedroom 3. It has two sinks set into a shared vanity, with upgraded cabinets to match the rest of the house. The backsplash is also upgraded. The shower/tub combo is through a separate door and is shown with a full-height surround and slide-in tub. The bath faucets are upgraded to a stainless finish and the hardware is upgraded to a brushed nickel finish.
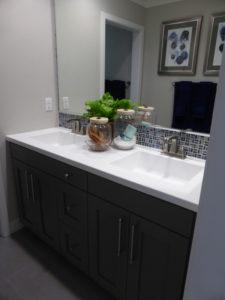
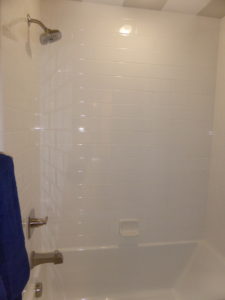
The master suite is at the front of the house. In homes without a 3rd floor, the entrance to the suite is closer to the stairs, giving the suite a private entry hall/foyer area. There are linen cabinets inside this entry. Because this home has the 3rd floor, the linen cabinets are in the hall and the door to the suite leads directly into the bedroom. These cabinets have an upgraded finish.
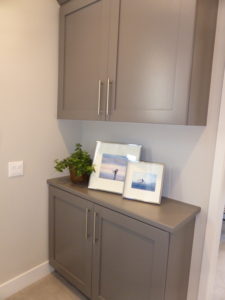
The master bedroom is a good size, with two large windows facing the street. The coffered ceiling is a standard feature, but the crown molding inside it is an upgrade. The LED lighting, pendant lighting and pre-wire, flat screen outlet and conduit, and framed TV are all upgrades. This is the only Sterling home where the master closet is accessed from the bathroom, not from the bedroom.
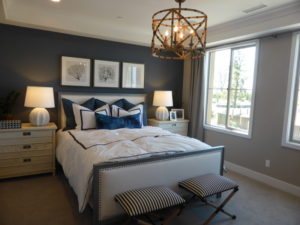
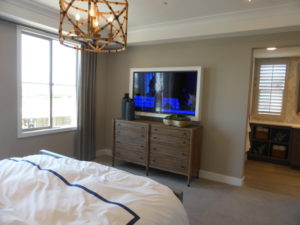
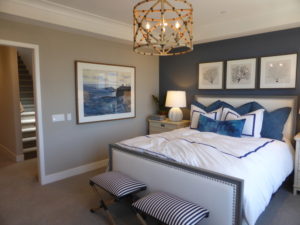
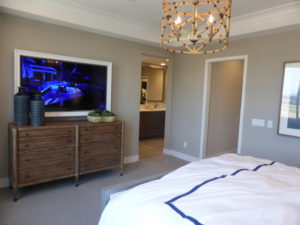
The master bathroom has a long vanity, with the two sinks close together and a narrow counter stretching across the room. The quartz countertop, full-height stone backsplash, cabinet doors, bar pulls, under-mount china sinks, faucets, and framed mirror are upgrades. The open shelves are included. The shower surround is also upgraded tile, along with upgraded faucets and bath hardware. The two-sided, mirrored closet door is another upgrade, though the closet inside has the standard shelves and poles.
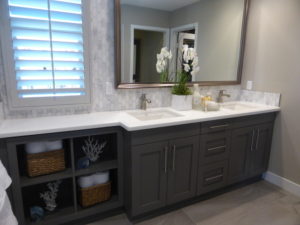
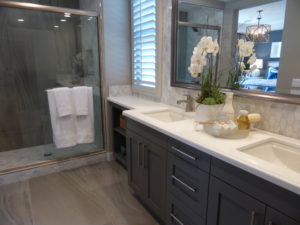
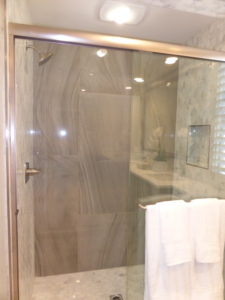
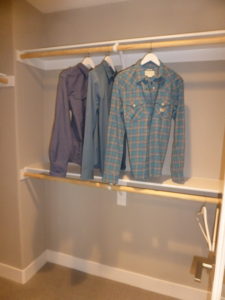
The optional 3rd floor includes a bonus room and two decks, as we saw in residence 3. This bonus room is bigger, but doesn’t have the option for a built-in unit or beverage center. The room has windows facing the side of the house and sliding doors on each end to the decks. Upgrades inside the room include the flat screen outlet and conduit and the framed TV.
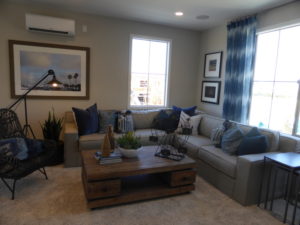
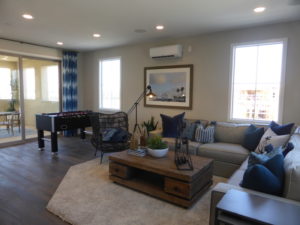
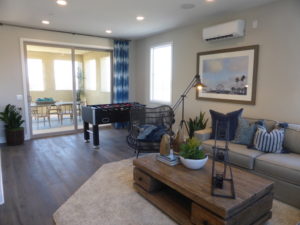
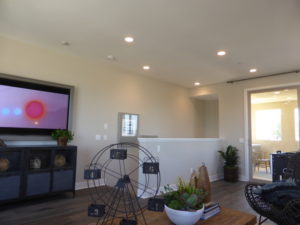
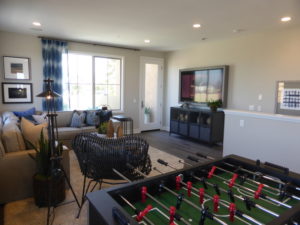
The covered deck is at the front of the house and is the larger deck in this plan, though not nearly as big as the open deck in plan 3. This one shows the optional outdoor entertainment center, with stainless steel cabinetry, stainless steel bar sink, Delta chrome faucet, under cabinet beverage refrigerator, and electric BBQ station. Open windows line three walls of the deck.
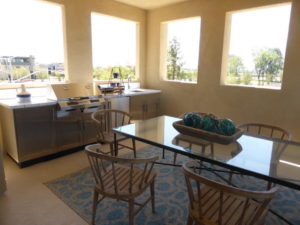
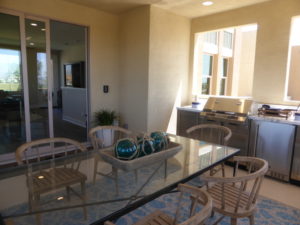
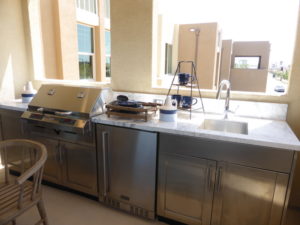
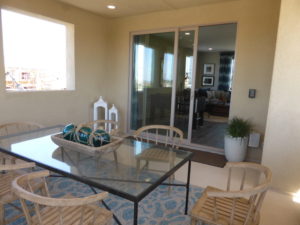
The open deck at the back of the house is smaller, but still with enough room for several chairs and a table.
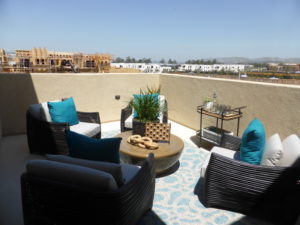
Residence 4 doesn’t feel as open on the first floor, since the living room is tucked behind the dining room. It is the only home with a bedroom on the same floor as the living areas.
Overall, the Sterling homes are similar to all the other townhomes in Parasol Park. It should be noted that they are priced much lower per square foot than the new Delano homes in Eastwood Village. They are comparable in size and design and both collections offer attached townhomes, so the Sterling homes are a better deal.