Eastwood Village recently opened its newest set of homes. Delano is a community of attached townhomes with three unique models. Built by Brookfield Residential, there will be a total of 69 homes, each set in three-unit buildings. The neighborhood has a long, narrow layout that stretches along Parkwood from Trailhead to Alpine. Half the homes face Parkwood and will have views of Eucalyptus Park, Eastwood Elementary School, Grand Trellis Park, and/or Mosaic Park. The other half will run behind them (along Henson) and will face homes from the Petaluma or Marin neighborhoods. The three models range 1,544 – 1,918 square feet. They have 3-4 bedrooms and 2-3 bathrooms. Each building has one of each floor plan, with Residence 1 always set in the middle and all of its living areas on the second floor. Each home has an attached, two-car garage and shares a motor court with several buildings. Though all homes share walls, noise should be kept to a minimum, as all shared walls are actually two separate walls with a small space between them. Elevations include Early California, Santa Barbara, Formal Spanish, and Spanish Monterey.
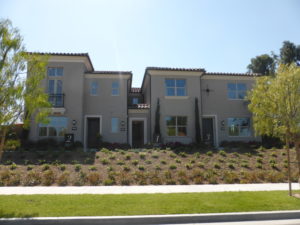
Included Features
The Delano homes feature modern home automation technology, including the front door locks, lights, and thermostats. Additional technology and energy efficient features include pre-plumb conduit for electrical wire vehicle charging station in each garage; LED lighting in kitchen, dining room, entry, and stairwell; pre-wire for phone and data in kitchen, master bedroom, and living room; USB outlet at master bedroom; low-E dual glazed vinyl windows; high performance WaterSense® faucets and low-flow toilets and showerheads; and tankless water heaters. The living spaces come standard with 13” x 13” ceramic tile flooring in entry, dining, kitchen, and bathrooms; two-panel interior doors with Schlage® Latitude levers in aged bronze; and a powder room with pedestal sink and Delta® Ashlyn 8” polished chrome faucet (plan 2). The master and secondary bathrooms have cultured marble countertops with 4” splash. The master bath also features a soaking tub with hand-set ceramic tile surround; walk-in showers with built-in seat and ¼” frameless enclosure; and dual china sinks with Delta® Ashlyn 8” polished chrome faucets. The secondary baths have Gerber® Logan Square under mount sinks with Delta® Ashlyn 4” polished chrome faucets and fiberglass tub/shower with simulated subway tile surround.
The kitchens come standard with stainless steel Whirlpool® appliances, including 30” free standing range, built-in microwave/hood, and multi-cycle dishwasher; European-style white Thermofoil cabinetry with raised panel doors, adjustable shelves, easy-clean white laminate interiors, smooth-glide drawers, and brushed chrome hardware; granite countertops with 6” splash and full splash at cooktop available in three colors (New Caledonia, Pebble Beach, and Juparana Cecilia); and mainline double bowl kitchen sink with Delta® Essa faucet and Insinkerator® food waste disposal.
Basic Neighborhood Financial Information
Approximate HOA Dues: $326 per month ($201 at buildout for Delano sub-association and $125 for Eastwood Village)
Basic Property Tax Right: 1.03%
Approximate Mello Roos: $3,019 per year
Prices start from $669,300 for Residence 1, $750,300 for Residence 2, and $798,300 for Residence 3
Schools
Students living in Delano will attend schools in the Irvine Unified School District. Eastwood Village Elementary School is scheduled to open in August 2017. Elementary-aged students will attend Santiago Hills for the remainder of the 2016-17 school year. Older students will attend Sierra Vista Middle School (7-8) and Northwood High School (9-12).
Residence 1
1,533 square feet
3 bedrooms, 2 bathrooms
Optional den in lieu of bedroom 3
Covered deck
Current pricing from $669,300 – $677,300
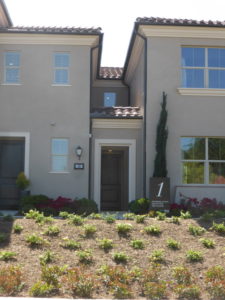
Residence 1 is always a center unit and is set behind the other homes, with most of its windows facing the motor court. A private door leads to a narrow courtyard in front of the home. Upgrades found throughout the home include the alarm package, audio package, flooring, window treatments, chrome poles in closets, lighting package, flat screen TV conduits, crown molding and cased doorways, and all decorator’s items. Additional upgrades include all cabinetry (kitchen, bathrooms, linen) cabinet hardware, and the tile in kitchen and bathrooms.
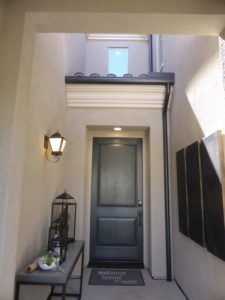
The first floor has a small entry way, with the staircase on the right. There is a coat closet and direct access to the two-car garage. The garage also has a storage area that sits beneath the stairs. The open stair system, crown molding, and paint-grade wall treads and kick boards are upgraded. The epoxy coating and organizers in the garage are also upgrades.
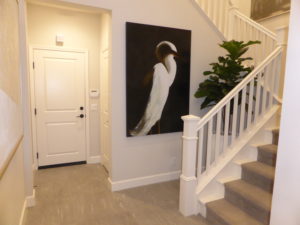
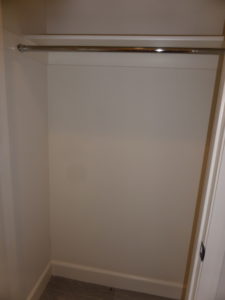
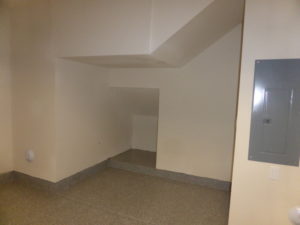
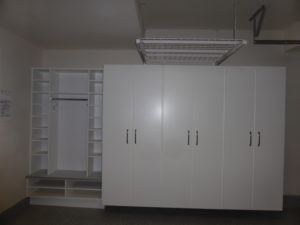
The dining room is at the top of the stairs. It is a small area, with sliding doors leading out the covered deck. The recessed can lighting is included and the flooring is the only upgrade in the room.
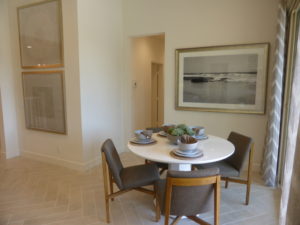
The covered deck has space for a couple of chairs and a small table. It overlooks the motor court.
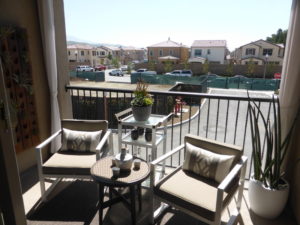
The kitchen is small but has good storage. The island can seat up to four people and holds the sink and dishwasher. It also has three cabinets. The refrigerator sits on a short wall and the stove, oven and microwave are on a longer wall. The upper cabinets are double stacked. There are numerous upgrades, including a KitchenAid appliance package (30” 5-burner gas slide in range with baking drawer, hood, dishwasher, and microwave with trim kit), 36” subzero fridge, level 3 cabinets in Shaker Painted Capricorn, hardware, glass cabinets, designer backsplash, quartz counters (level 3 in Symphony Grey), and a Delta® Trinsic faucet in arctic stainless. The outlet covers are painted and, while this is a decorator suggestion, it isn’t actually a purchase option.
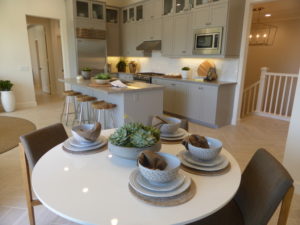
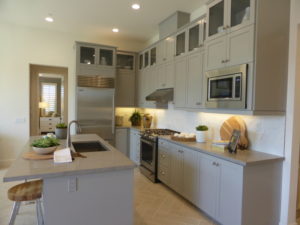
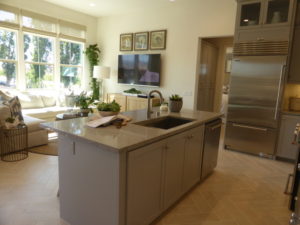
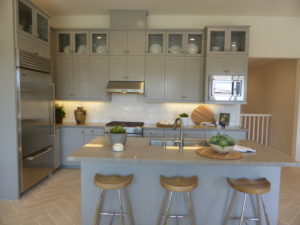
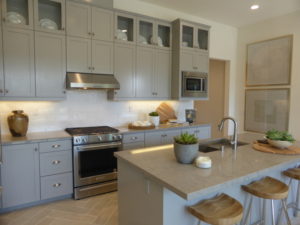
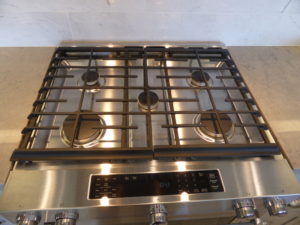
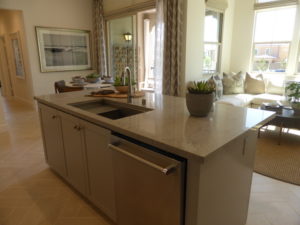
The living room is open to the kitchen and dining room. It is a small area (with one window facing the covered deck and three facing the back of the house. The TV and data wiring are including, but the can lights on single pole switch, speakers, and flat screen conduit are upgrades. Though I was there in the late morning, the room was rather dark.
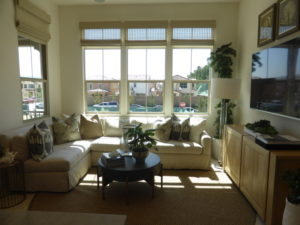
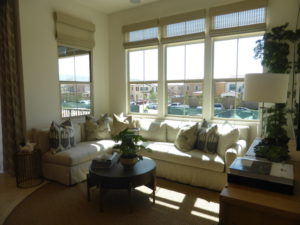
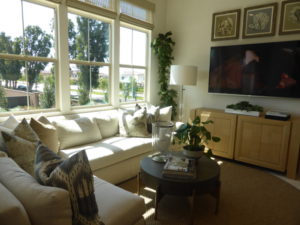
A doorway between the kitchen and living room leads to the pantry, laundry area, and master suite. The laundry area is a small room with space for stacked machines, but no space for anything else. There are four sets of cabinets in the hall.
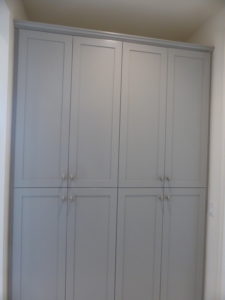
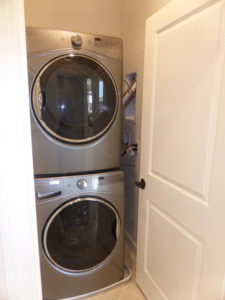
The master bedroom measures 12’8” x 13’10” and has two windows each on the side and back walls. A king-sized bed with a headboard would not fit without partially blocking the windows. Upgrades in the model include the J-box with dimmer switch, can lights on a single pole switch, speakers, crown molding with dark paint, boxed wall paneling, and cased windows. The cased opening at the master bathroom door is another decorator suggestion that isn’t an available option. The walk-in closet is in one corner, with an upgraded, double-sided mirrored door.
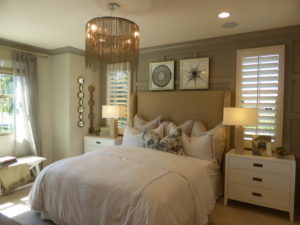
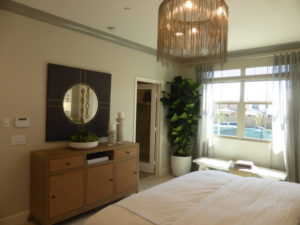
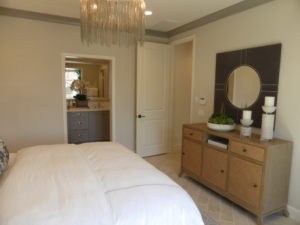
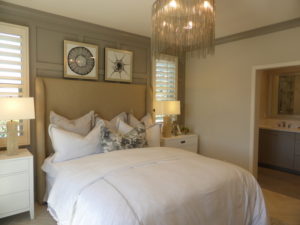
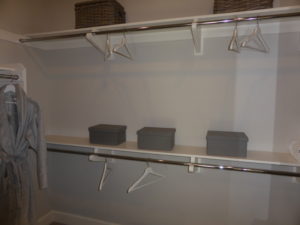
The master bathroom is through an open doorway. The vanity has two sinks and is shown with upgraded quartz (level 2 in organic white) and cabinetry to match the kitchen. The cabinet hardware and framed mirror are also upgraded. The shower is fully upgraded, with designer tile and a slide bar with hand shower in polished chrome. There are optional cabinets shown above the toilet.
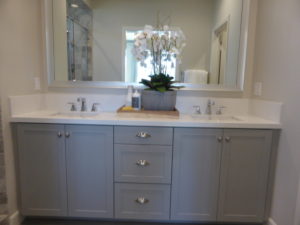
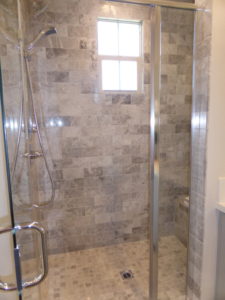
The other bedrooms are down a hallway off the dining room. The secondary bathroom is on the left side of the hall. The vanity has two sinks, with upgraded quartz countertops, backsplash, cabinetry, and hardware that matches the master bath. The shower/tub combo has tile in lieu of fiberglass.
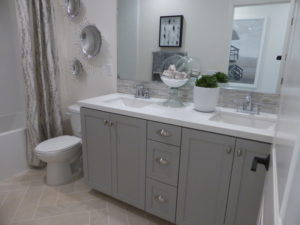
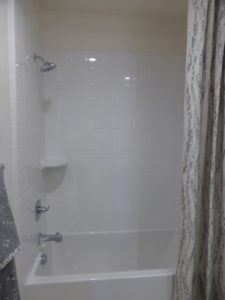
Bedroom 3 is across from the bathroom and measures 10’6” x 10’7”, making it the smaller of the secondary rooms. It has one window facing the motor court and a bypass closet with upgraded mirrored doors. The J-box with dimmer switch and can lights on a single pole switch are also upgrades.
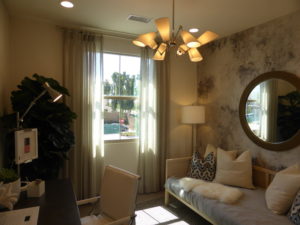
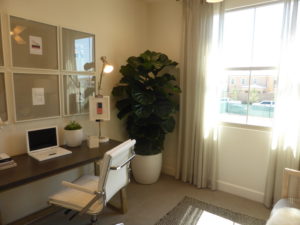
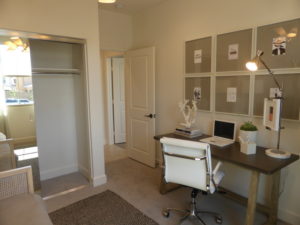
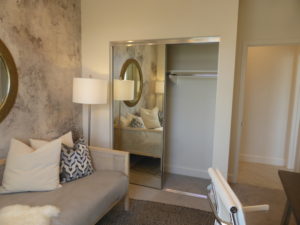
There is an option for a den in lieu of bedroom 3. The room would be slightly larger (10’6” x 12’10”) because it wouldn’t have a closet. Rather than a standard door, it would have optional barn doors.
Bedroom 2 is at the end of the hall. It is 10’6” x 12’4” and has windows facing the back and side. The lighting, closet doors, and crown molding are upgrades.
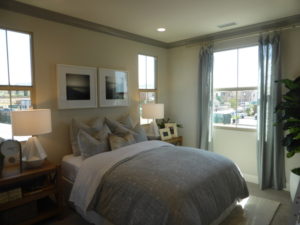
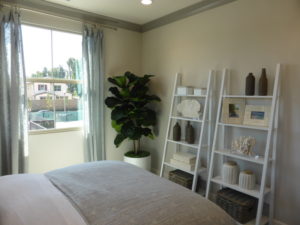
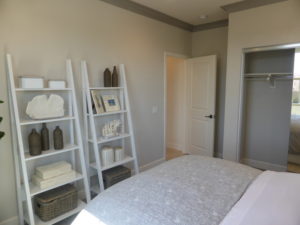
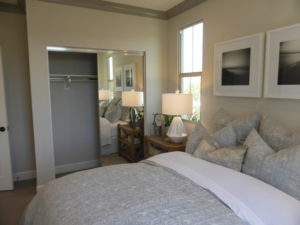
This home feels like a typical townhome and didn’t have any particularly interesting features. The living room is too small. I like the separation of the master suite from the other bedrooms.
Residence 2
1,714 square feet
3 bedrooms, 2.5 bathrooms
California room
Current pricing from $749,300 – $766,300
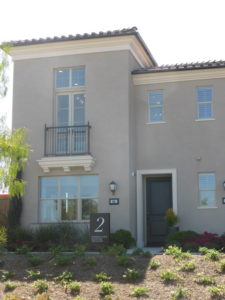
Residence 2 is always an end unit. Upgrades throughout the home include lighting, flooring, carpet, paint and wall treatments, window treatments, lighting, sound system, and security system.
There is a small entryway with a half wall that separates it from the living room. An alcove leads to a coat closet and powder room. The crown molding and framed mirror in the powder room are upgrades. The staircase is just past the entryway.
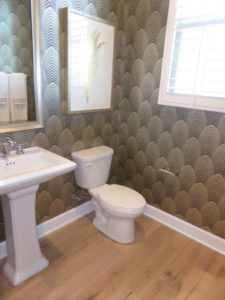
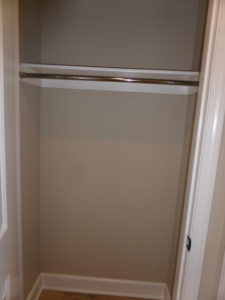
The living room is more spacious than in residence 1. Three windows face the front and two more face the side. The can lights on a single pole switch, speakers, and flat screen conduit are upgrades.
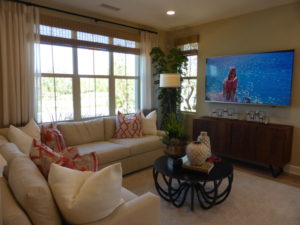
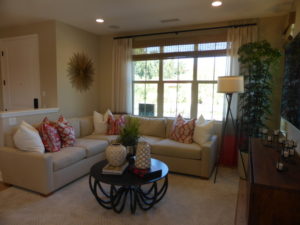
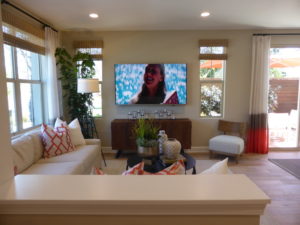
The dining room is just beyond the living room. It has windows facing the side of the home and a single French door opening to the California room. There aren’t any upgrades listed.
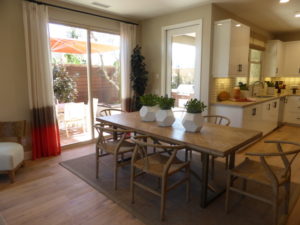
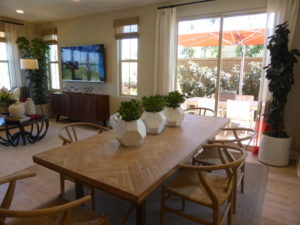
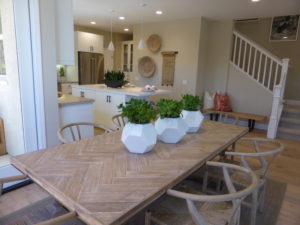
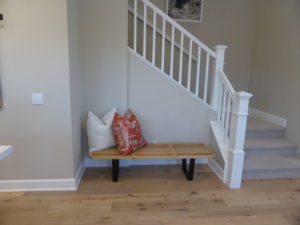
The kitchen is behind the dining room. The center island is large, with cabinets one side and seating on two sides. One wall faces the California room and holds the sink and dishwasher. The other wall is along the back and has the stove, oven, and fridge. The Whirlpool appliances are upgraded to include a 30” range with double oven, micro-hood combo, and dishwasher. The cabinets are upgraded to a level 3 with flat panel acrylic white and oil rubbed bronze hardware. The countertops are upgraded to a level 2 quartz in Linen along the edges, with level 1 quart in Denali at the island. The backsplash is also upgraded.
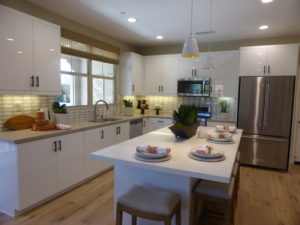
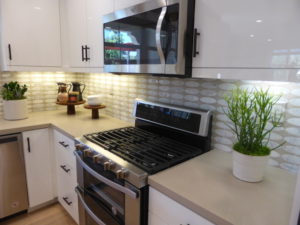
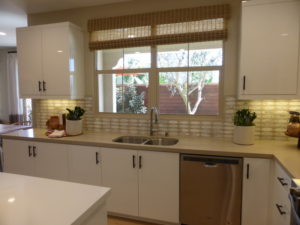
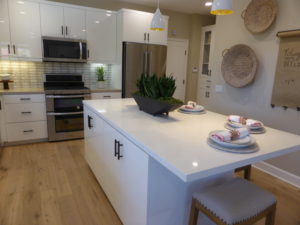
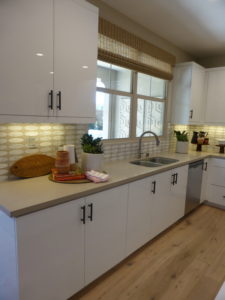
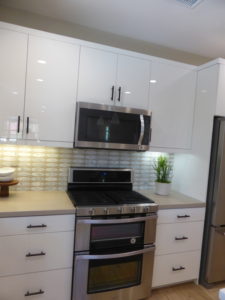
An alcove off the kitchen has a pantry, shown in the model with a highly upgraded built-in to include drawers and glass cabinets. The alcove also has access to the two-car garage and the laundry room. The laundry room is bigger than in residence 1, with space for side-by-side machines and a shelf above them.
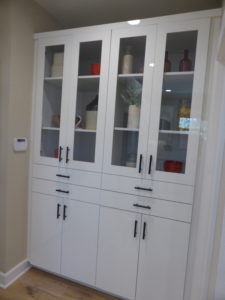
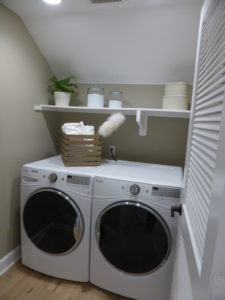
The California room is small, but does provide a nice outdoor living area. The speakers are upgrades. The yard is narrow and runs the length of the house. There is a standard BBQ gas stub and the model shows an upgraded built-in grill.
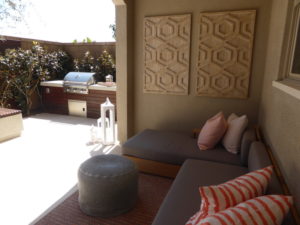
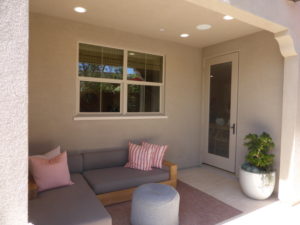
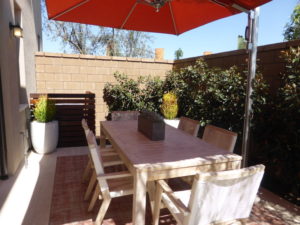
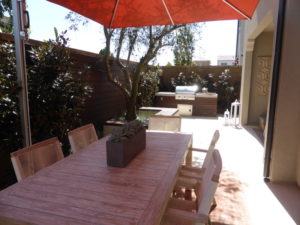
The second floor has a large landing with an optional, built-in desk. The cabinets at the far end of the room replace the standard linen cabinets. As in the kitchen, the cabinet faces and hardware are upgraded.
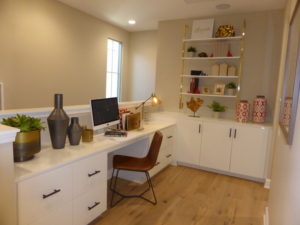
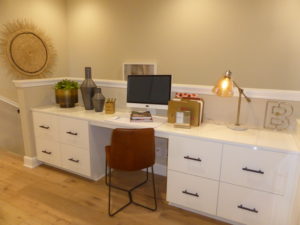
The secondary bathroom is next to the stairway. It has two sinks set into a shared vanity with upgraded cabinets, hardware, and backsplash. The counter shows an upgraded level 2 quartz in Cashmere. The shower/tub combo has designer tile instead of fiberglass.
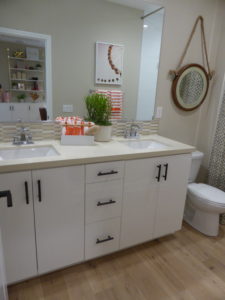
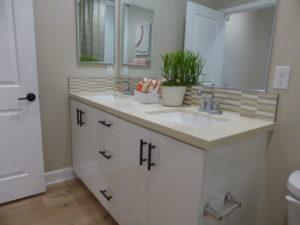
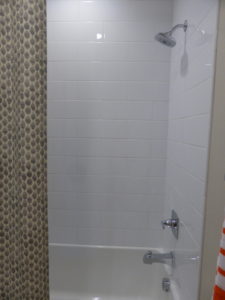
The secondary bedrooms are across from the stairway. Bedroom 3 is the larger room (11’2” x 10’6”) with one window facing the side of the house. It has a standard bypass closet shown with the standard shelf and pole. The only upgrade is the can lights on a single pole switch.
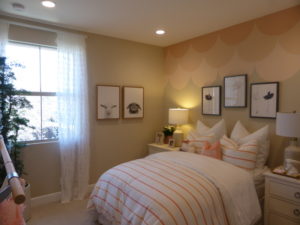
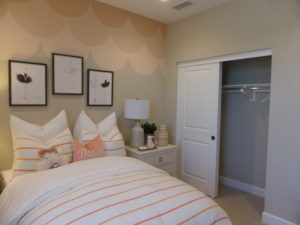
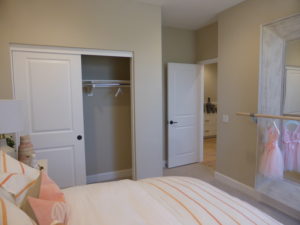
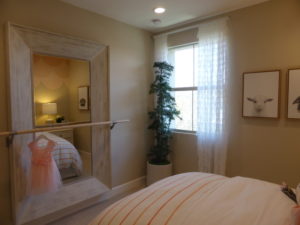
The other bedroom is only 10’6” x 10’6” and also has a single window on the side. The bypass closet has upgraded, mirrored doors and upgraded lighting.
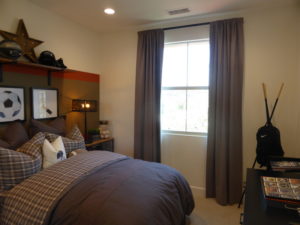
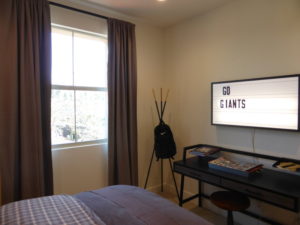
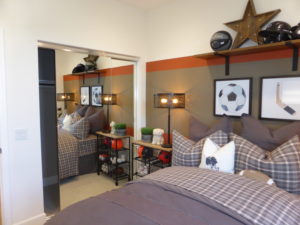
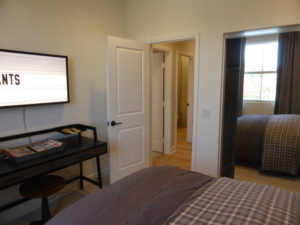
The master suite is on the opposite side of the landing. It has two windows on the side and French doors opening to a Juliet balcony overlooking the street. The room has vaulted ceilings, so additional windows sit high on the walls. The room is shown with upgraded crown molding, lighting, wall paneling and a cased door opening (not an available option). The closet has an upgraded, built-in organizer system and mirrored door.
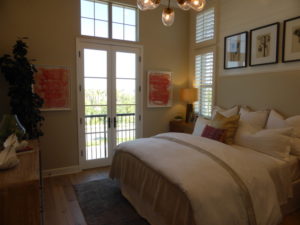
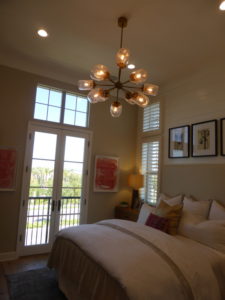
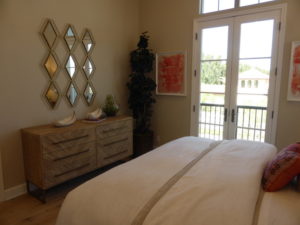
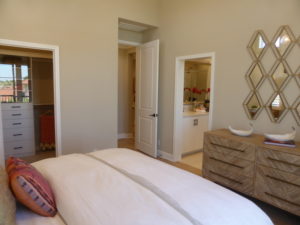
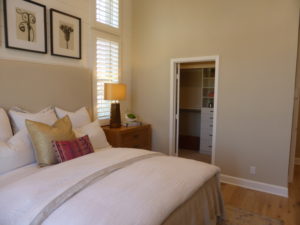
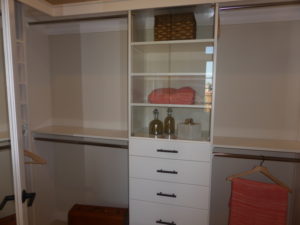
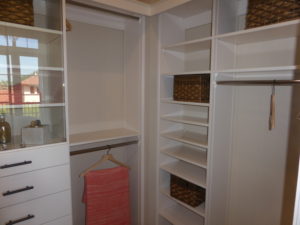
The master bathroom has two sinks in a shared vanity, with upgraded cabinets, hardware, backsplash, and countertop (level 2 in French Vanilla). The bathtub has a matching tub deck and cabinet panels. The shower has designer tile and a narrow bench.
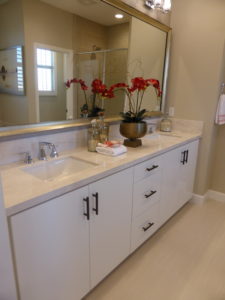
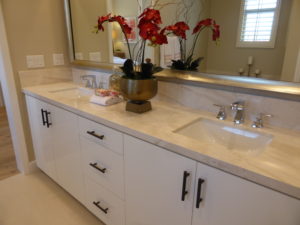
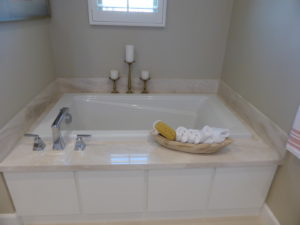
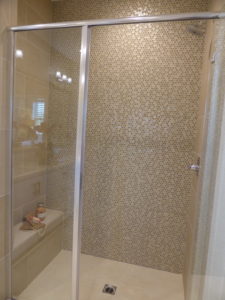
The living areas in this home are much more spacious than in residence 1. The office space on the upstairs landing is a great bonus area. The garage lacks the extra storage space that the first home has, so there really isn’t any place to put bulky or seasonal items.
Residence 3
1,918 square feet
4 bedrooms, 3 bathrooms
California Room
Current pricing from $798,300 – $825,300
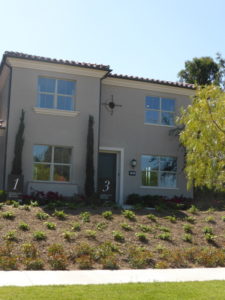
Residence 3 is always an end unit. It doesn’t have a foyer, but rather enters directly into the living room. A narrow table could probably fit near the door. Upgrades found throughout the home include flooring, carpet, wall paints and treatments, window treatments, lighting, speaker system, security system, tile work, and decorator’s items.
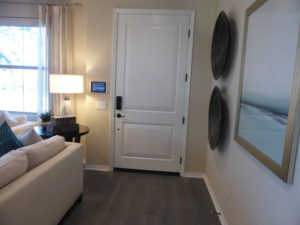
The living room is an open space, with windows facing the front and side of the home. The recessed lighting on single pole switch and flat screen conduit are upgrades.
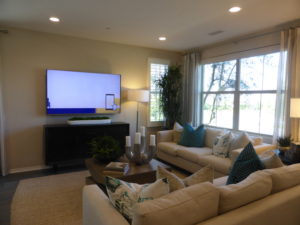
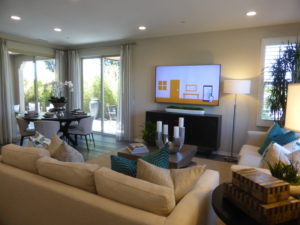
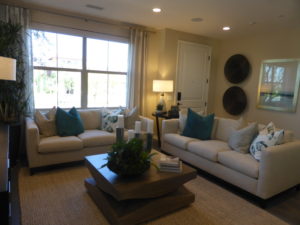
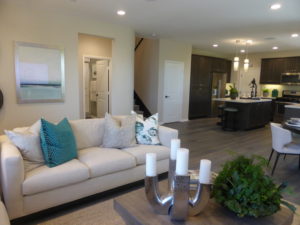
The dining room is directly behind the living room and really just an extension of the same space. It has sliding doors on two sides leading to the California room. A smaller table fits best in the space, but there is room to expand for gatherings.
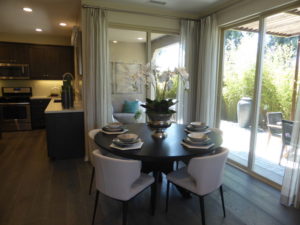
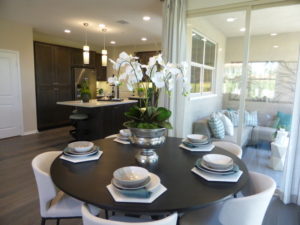
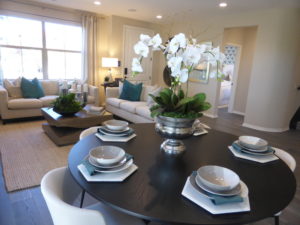
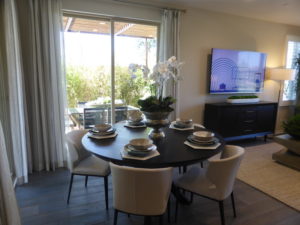
The kitchen is at the back of the house. It is arranged in a u-shape with an island in the middle. One side has the pantry and fridge, another has the oven, stove, and microwave, and the last side holds the sink and dishwasher. A window looks out to the California room and direct access is to the garage is in the back corner. The room is highly upgraded, including the cabinets (level 2 in Shaker Smoke), cabinet knobs in brushed nickel, pots and pans drawers, quartz countertops, full height backsplash, Grohe K7 faucet in super steel, Cairn Neoroc under mount single basin sink, and 36” KitchenAid refrigerator. The other appliances are included with the standard Whirlpool package.
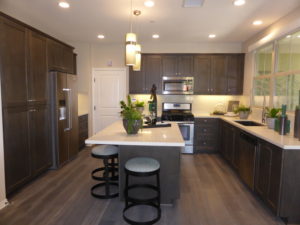
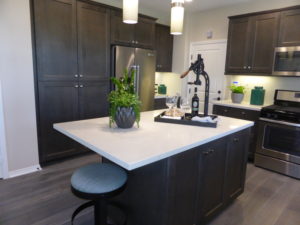
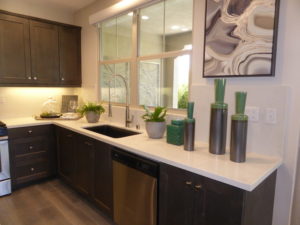
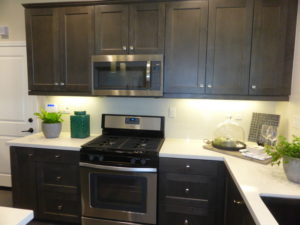
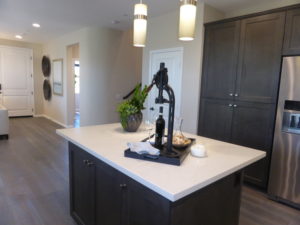
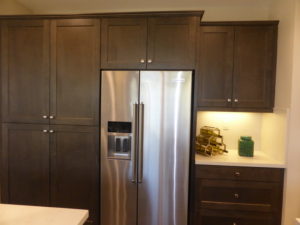
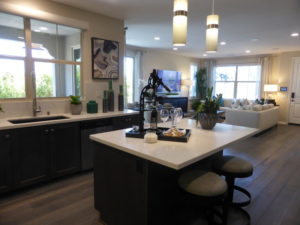
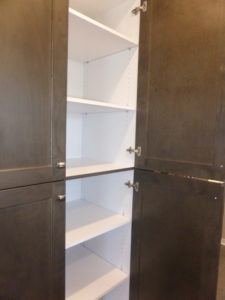
There is a coat closet next to the pantry with extra storage under the stairs.
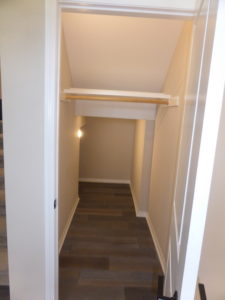
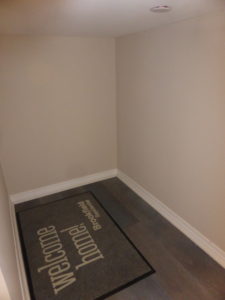
The California room is 8’6” x 11’4” and is shown without any upgrades. The yard is narrow, but has space for an outdoor dining table and separate seating or play area.
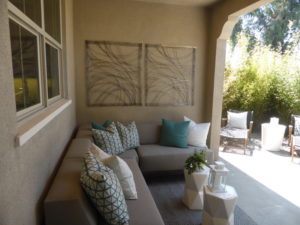
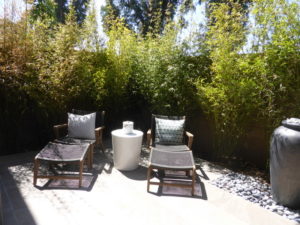
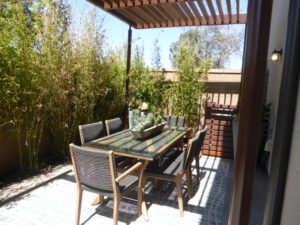
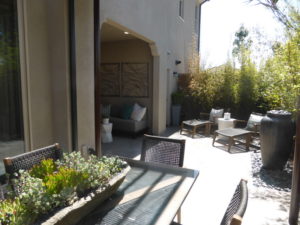
A hallway off the living room leads to the first-floor bathroom and bedroom. The bathroom has a single sink set into a vanity with upgraded cabinets and knobs. The framed mirror is also an upgraded. The shower is a good size but doesn’t have a seat or any shelves. It is shown with upgraded tile and a ¼” clear glass frameless enclosure.
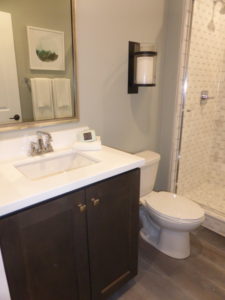
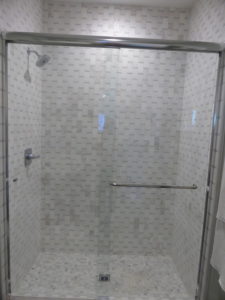
The bedroom measures 10’6” x 11’2” and has windows facing the street. The can lights and crown molding are upgrades. There is a standard bypass closet.
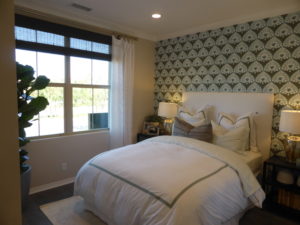
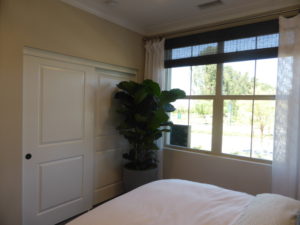
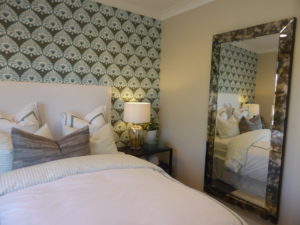
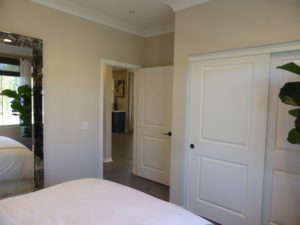
On the second floor, there are linen cabinets in the hallway and a bathroom on the left of the stairway. It has two sinks set into a shared vanity with upgraded cabinets, knobs, and backsplash. A separate door leads to the shower/tub combo, shown with the included hardware.
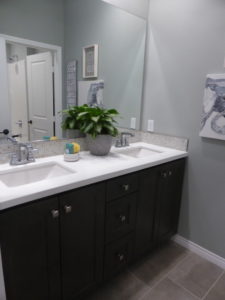
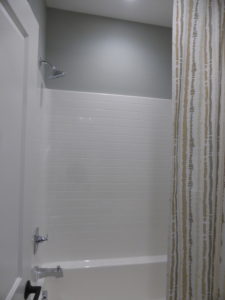
Bedroom 3 is next to the bathroom. It has an entry hallway with a bypass closet. The mirrored doors are upgraded. The bedroom itself is 11’5” x 10’6” and has a single window facing the side of the home. The can lights and crown molding are upgrades.
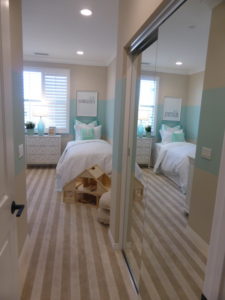
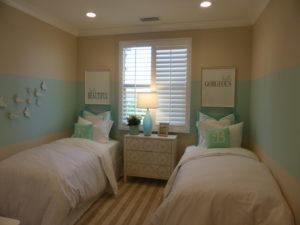
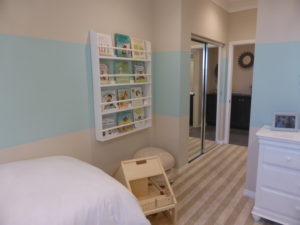
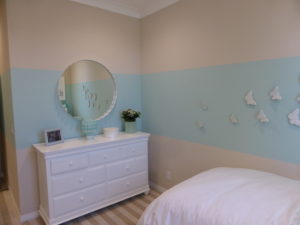
The laundry room is on the right of the staircase. It has space for side-by-side machines and a sink. The pre-plumb for the sink is included, but the actual unit is an upgrade. It is shown with cabinets and knobs to match the rest of the house, and a solid surface countertop and splash in E-stone glacier white.
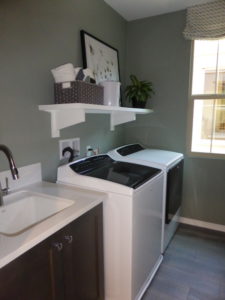
Bedroom 2 is next to the laundry room. It is smaller, measuring only 10’7” x 11’ and with the closet in the bedroom itself, taking up additional wall space as compared to bedroom 3. There are two windows facing the street and a smaller one on the side. The J-box dimmer switch and mirrored closet doors are upgrades.
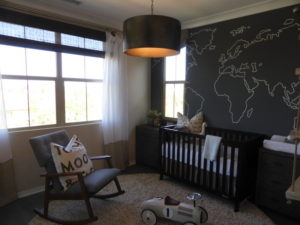
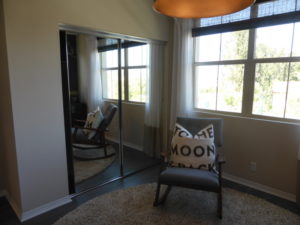
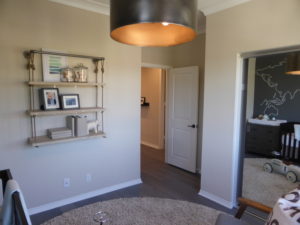
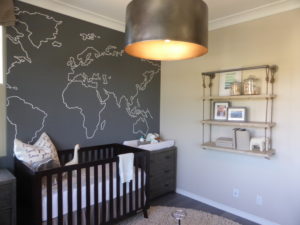
The master suite is next to bedroom 2. The walk-in closet is on the right as soon as you enter the room. It has an upgraded double-sided, mirrored door. The bedroom is 13’ x 14’1” and has windows facing the front and side. Upgrades include the barn doors to the bathroom, can lights, dimmer switch, light fixture, crown molding, boxed paneling on headboard walls, cased windows, and cased opening at master bathroom door (not an available upgrade).
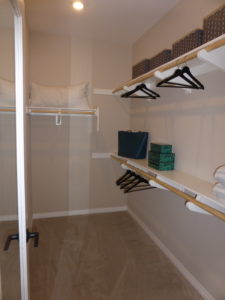
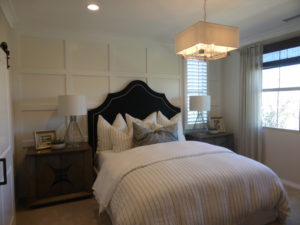
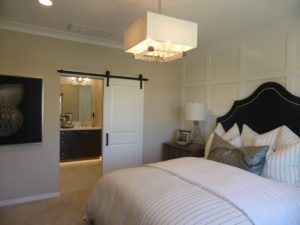
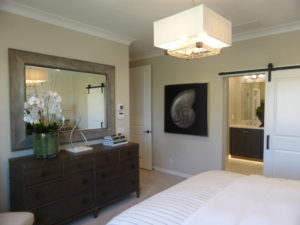
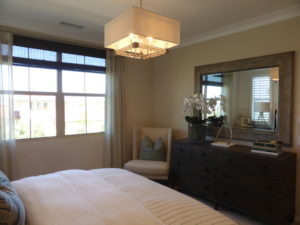
The master bathroom has a vanity with two sinks. The cabinets, knobs, backsplash, and countertop (quartz level 2 in organic white) are all upgrades. The bathtub is on the right side, shown with an upgraded deck to match the countertop. The shower is on the left and is really small. It has a narrow seat, upgraded designer tile, and an upgraded 3/8” clear glass enclosure.
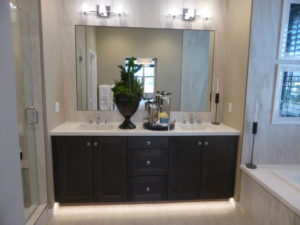
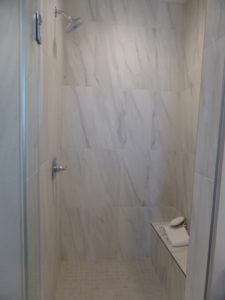
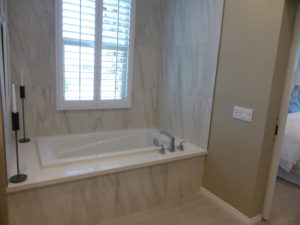
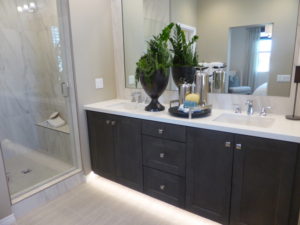
Residence 3 is the only Delano home to have a downstairs bedroom. It is also the only one where the secondary bedrooms are not next to each other. It has a better laundry room and much bigger coat closet.
The Delano townhomes are similar to most of the homes throughout Eastwood Village. None of them have bonus rooms or extra living spaces and the outdoor living space is small for all models. I liked the layouts in residences 2 and 3 more than residence 1. Overall, these are basic 3-4 bedroom townhomes without any unique features.