This week, I visited 29 Belcanto in Westpark’s Promenade neighborhood. The home, listed at $1,048,000 is currently accepting backup offers.
The Basics:
Asking Price: $1,048,000
Bedrooms: 4
Bathrooms: 2.5
Square Footage: 2,341
Price per Sq. Ft: $448
Lot Size: 4,050
Property Type: Single family home
Year Built: 1988
Community: Westpark – Promenade
HOA: $43 per month / Mello Roos: Yes (approx. $55/month; expected to end in 2 – 3 years)
Days on Market 20
Schools: Westpark or Culverdale Elementary, South Lake Middle School, Woodbridge High (Irvine Unified)
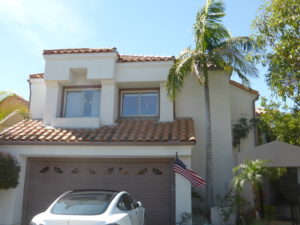
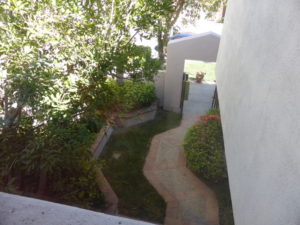
The home has a small front yard with numerous plants and garden boxes. Inside, there is a small foyer with marble flooring and the stairs just ahead on the left. A hallway on the right leads to the family room while a doorway on the left leads to the powder room, a large closet, and garage access. The powder room has a large vanity with updated cabinets and marble flooring.
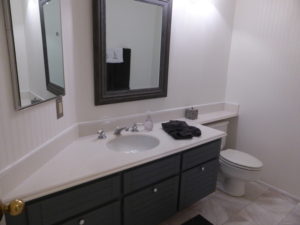
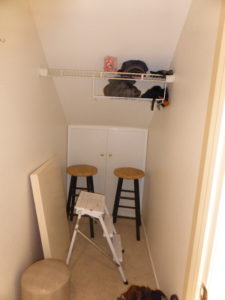
The living room is just beyond the foyer. It has vaulted ceilings with windows going all the way up one wall. A sliding door leads to a wide side yard. Across from the sliders, there is a fireplace with a white cast surround and decorative wall panels. The stairs form the third wall, while the fourth side is open to the dining room. The placement of the door and fireplace make the room somewhat difficult to furnish, and I heard another family express the same feeling.
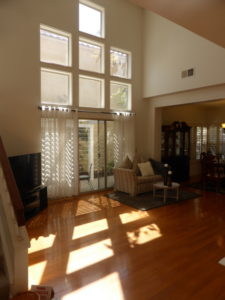
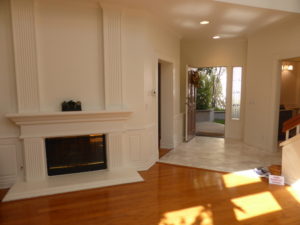
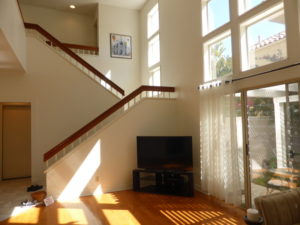
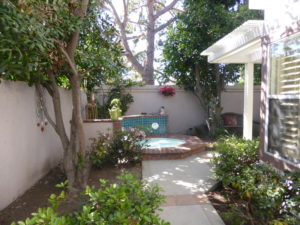
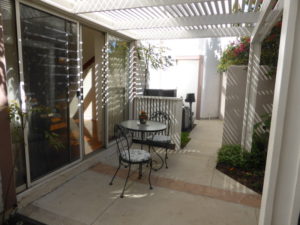
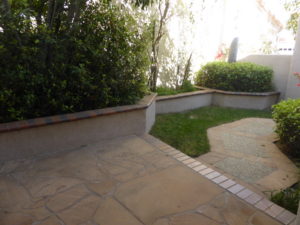
The dining room can hold a large table and china cabinet. Windows and a sliding door to the backyard line two of the walls. A narrow window looks through to the kitchen. The room has plantation shutters, wainscoting, and crown molding.
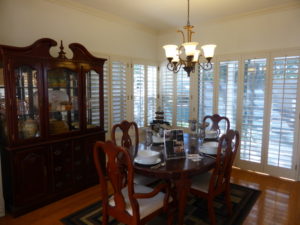
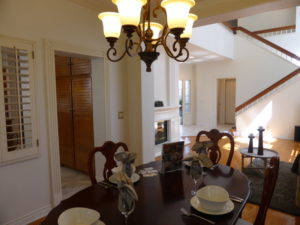
A doorway from the dining room leads into the kitchen. There is a breakfast nook when you first enter the room, with pantry-height cabinets on one side and a slider to the backyard on the other. The island has cabinets on one side, open shelving at two corners, and cabinets and drawers on the far side. The five-burner stove is also in the island. The rest of the kitchen forms an L around the island, with the sink and dishwasher facing the backyard, and the fridge, built-in oven, and built-in microwave are on the side. There are granite counters, plantation-style cabinets, and new stainless steel appliances. Large windows above the sink face the backyard. The room doesn’t make great space of the corner cabinets, but has a lot of storage overall, including open space above the cabinets.
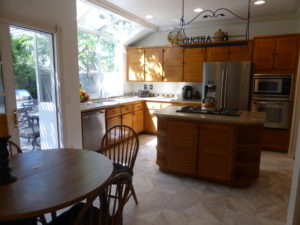
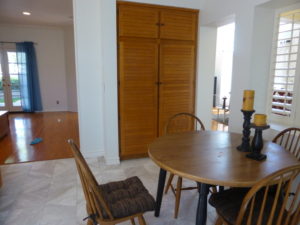
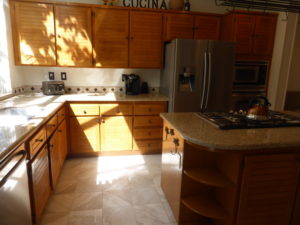
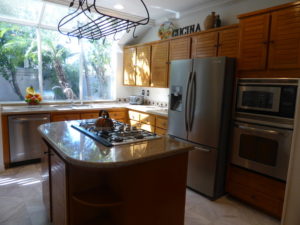
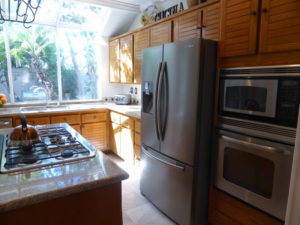
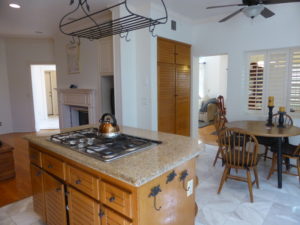
The family room is on the other side of the kitchen. It has French doors leading to the front yard. One wall has built-in cabinets with space for a TV and a fireplace, which is a two-way fireplace shared with the living room. The room is long and somewhat narrow, with crown molding and recessed lighting.
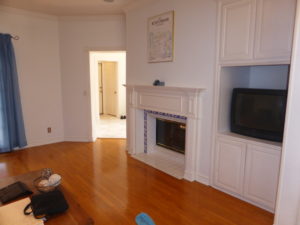
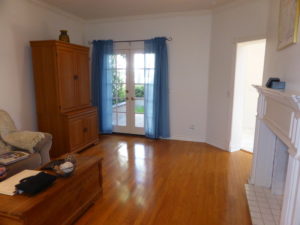
The backyard has a built-in grill at one end and an in-ground jacuzzi at the other. The spa has a new heater, filter, and system. It is mostly hardscaped, with some space for a garden along the back wall. It is very shady, with a large pergola and several trees.
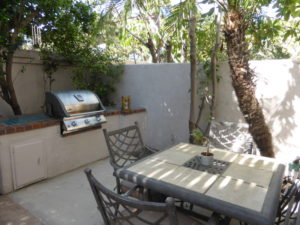
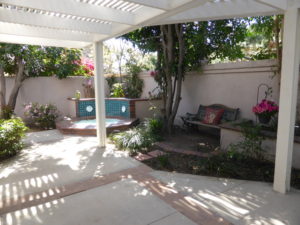
All four bedrooms are on the second floor, off a long hallway that overlooks the living room. There are linen cabinets in the hall.
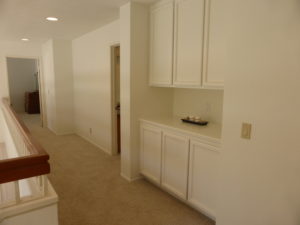
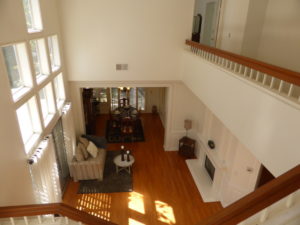
The first bedroom is a good size, with a single window and a chandelier. One corner juts out a little and another is angled. There is a two-door, mirrored closet.
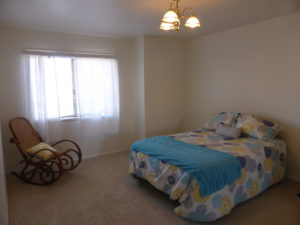
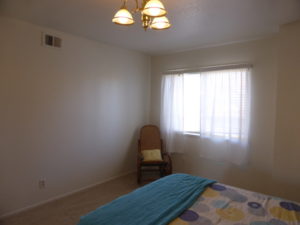
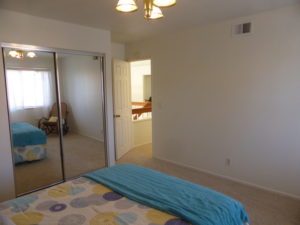
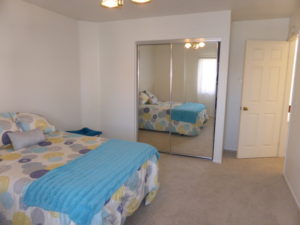
The second bedroom is comparable in size but has a much smaller window. The mirrored closet lines a full wall and has built-in shelves and drawers throughout.
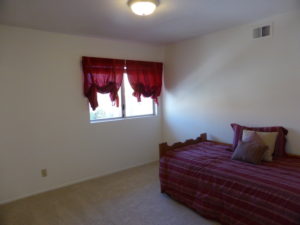
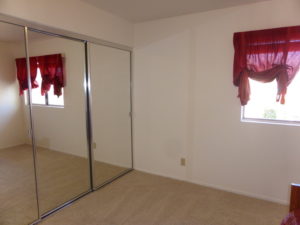
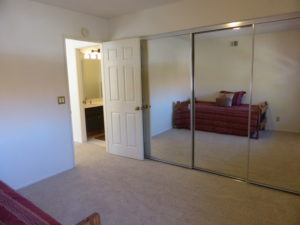
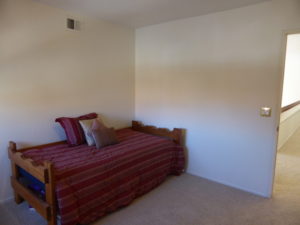
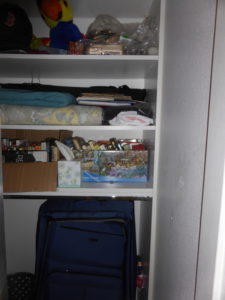
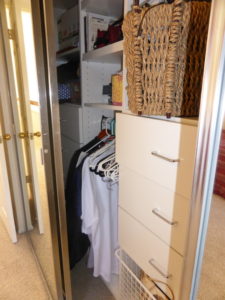
The third bedroom is toward the back of the house, but juts out farther, so it overlooks the front yard. It is also a good size, with two windows, recessed lights, and a light fixture. The walk-in closet also has a full organizer system. There is a cutout in the wall that is open both to the bedroom and the closet.
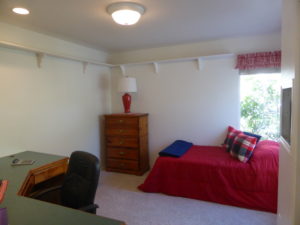
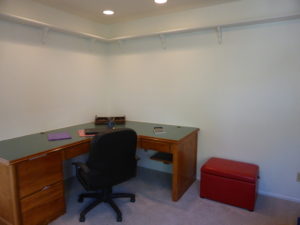
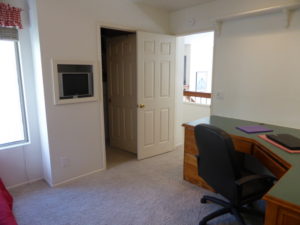
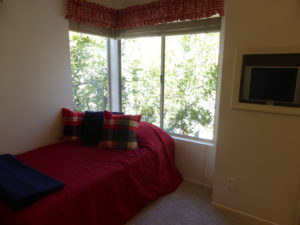
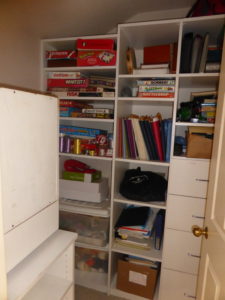
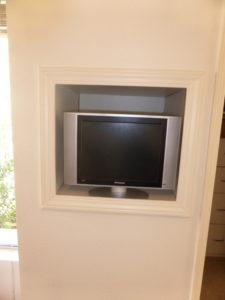
All three secondary bedrooms share a bathroom in the hallway. The vanity matches the one downstairs, with solid-surface counters and navy, plantation-style cabinets. The tile floors are old and the tile along the shower wall is old and bath hardware in the shower/tub combo appear to be original.
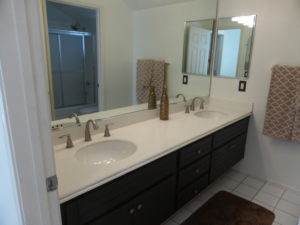
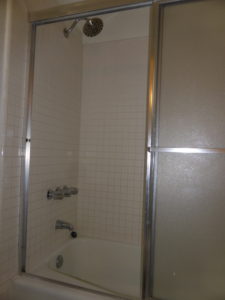
The master suite runs along the back of the house. It has angled, high ceilings and windows facing the backyard. There is not a door between the bedroom and bathroom.
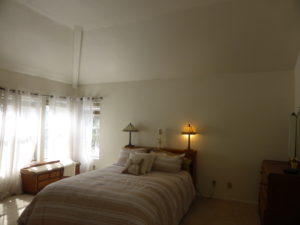
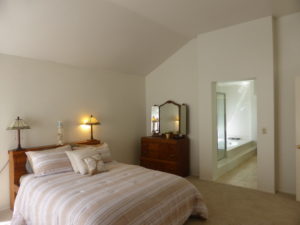
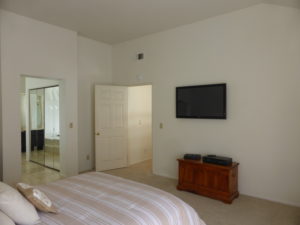
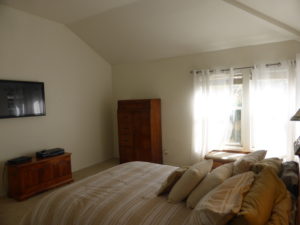
In the bathroom, there is a walk-in closet with mirrored, sliding doors on the right. It has some built-in shelving, but also several hanging rods. The shower and tub are along the left wall. The shower is a good size, but has only a soap dish and no other shelf or seat. The sunken tub is adjacent and they share a deck. All of the tile is old and it looks outdated. The vanity has two sinks and matches the vanities from the other bathrooms. It has two sets of cabinets and three drawers.
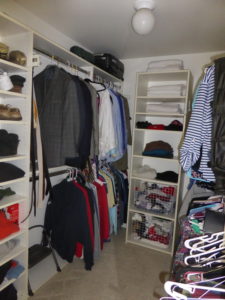
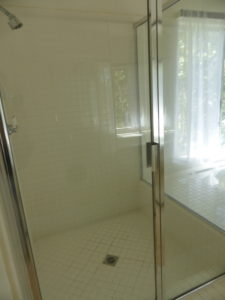
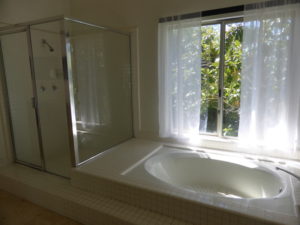
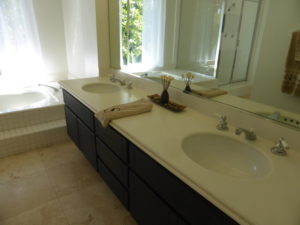
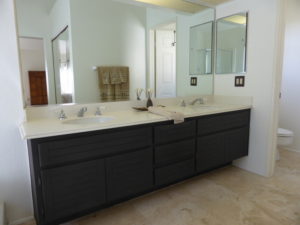
This home has many upgrades, but could still use additional work. The windows haven’t been replaced and both bathrooms upstairs could use new showers and tubs. The hardwood and marble flooring downstairs are in good condition and the carpet upstairs is new.