Today I am reviewing a single level home in Northwood’s Park Paseo Community, nicely located at the end of the cul-de-sac, where one of the two community pools are. As of March 13, the status of the home is “Accepting Backup Offers”. Single level homes do not come on the market often in Park Paseo and this home would be desirable for a family wanting to be close to the amenities as well as walking distance to the Santiago Elementary and walking or biking distance to Sierra Vista Middle School and Northwood High School.
Asking Price: $795,000
Bedrooms: 3
Bathrooms: 2
Square Footage: 1,560
Lot Size: 4,356
$/Sq Ft: $510
Property Type: Single Family Residence
Year Built: 1980
Community: Northwood – Park Paseo
HOA dues are $106 per month and there no are Mello Roos taxes.
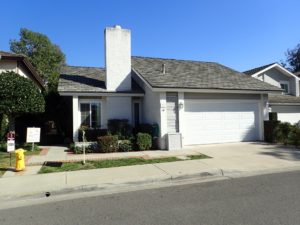
With it being on a zero-lot-line there are no windows on one side of the home. This house has some original features such as some fluorescent lighting in the bathrooms and painted original cabinets. However, the ceilings have been scraped, some of the windows replaced and the flooring and kitchen have been updated. With vaulted ceilings, laminate wood flooring, and ideal location, the property is worth looking at.
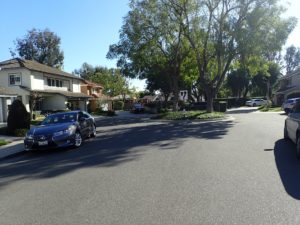
I have reviewed a different one-level model in Park Paseo and prefer the layout of the front rooms of the home, however the way the secondary bedrooms’ windows open to the atrium is not my favorite feature of this home.
The front door is located on the side of the home. The entrance leads into a tiled area with a step down living room to the right. Straight ahead is a double sliding glass door leading out to the atrium. In front of the atrium is a narrow space that I have seen other properties furnish with a piano or built-in bookshelves. The garage entrance is located to the right, between the atrium and the living room. To the left is a short hallway that leads to the kitchen, family room and a hallway to the bedrooms.
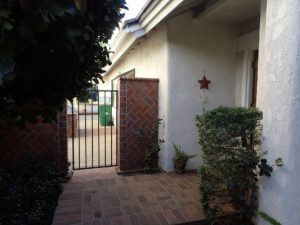
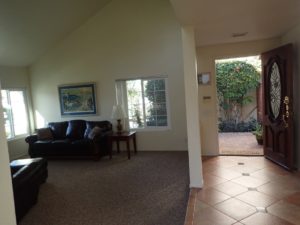
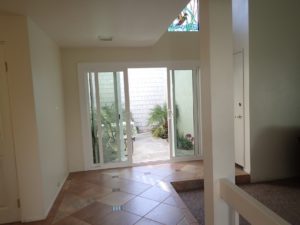
The step-down living room has vaulted ceilings and 3 windows which bring in an abundance of natural light. The atrium brings in additional light to the area. The floors in the living room is a carpet, that didn’t come across as luxurious. A fireplace sits on one wall, with painted white bricks.
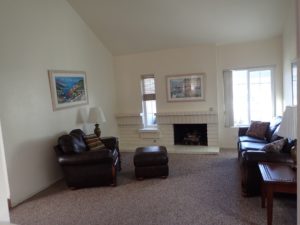
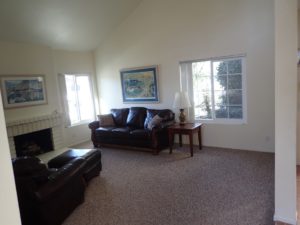
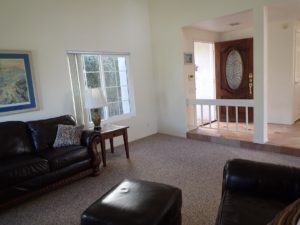
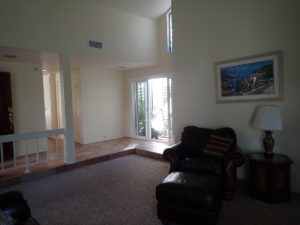
The atrium can fit a small table and chairs. It has the back wall looking dated with a shingled wall and basic concrete, but can fit a small table and chairs. The windows that are found in the atrium are those of the secondary bedrooms.
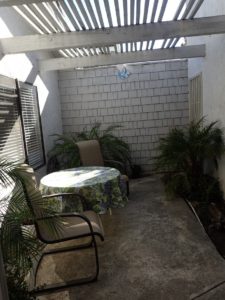
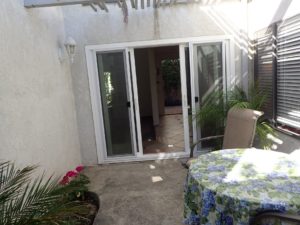
The hallway has double doors on the right, which is one of the two entrances into the secondary bedroom. It looks as if it could easily be dry-walled off. The hall also leads into the kitchen and back into the family room. The kitchen is to the left with an open flow into the family room. Only the tile floor separates the kitchen from the family room. The kitchen has white cabinetry and stainless steel appliances. Although some appliances are built-in, such as the trash, dishwasher and oven, the microwave sits in a cut-out in the wall. The kitchen, however, has amazing pantry and cabinetry space for storage. If the flooring was uniform throughout the two rooms, a bigger dining table could easily be accommodated.
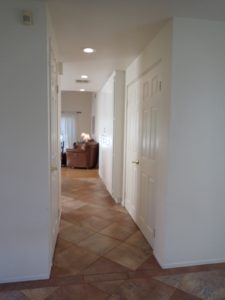
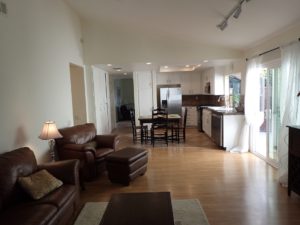
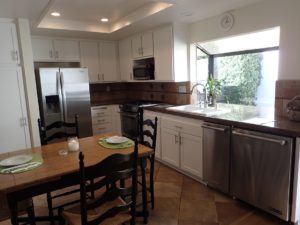
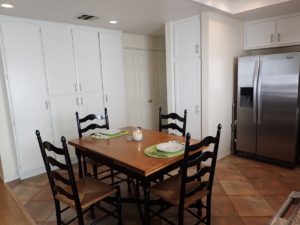
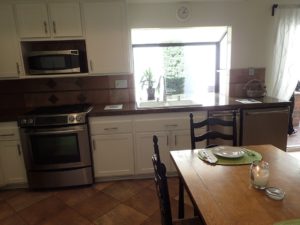
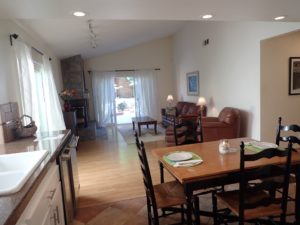
The family room has vaulted ceilings and a large sliding glass door. It creates an open feel. The fireplace has been remodeled, but there is a very small nook above the fireplace that currently houses a small television. But a television could easily be mounted on the wall on the side of the fireplace.
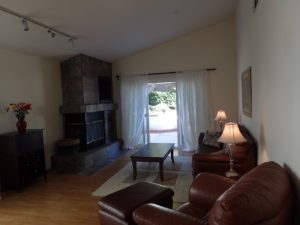
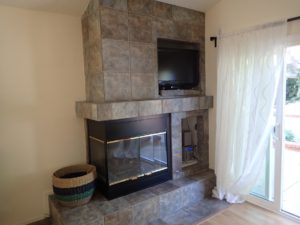
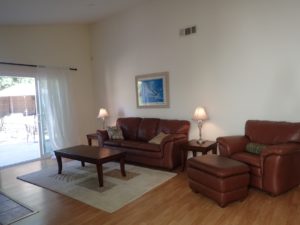
The backyard is a spacious, but has various steps and levels. An in-ground Jacuzzi sits up a couple of stairs. It is a nice space for entertaining and in the L-shaped yard, the side yard is equipped with a built-in bar-b-que.
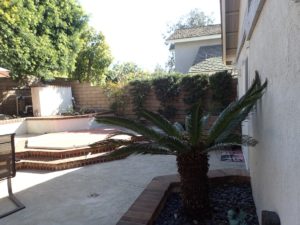
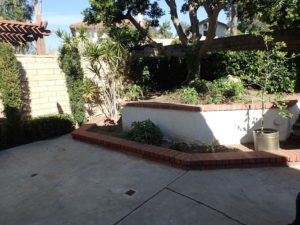
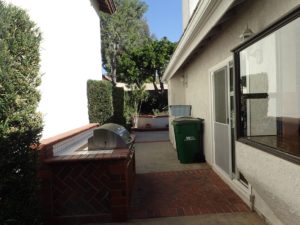
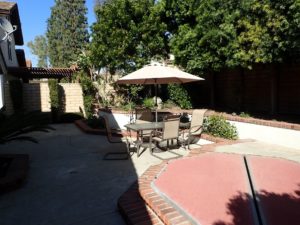
A hallway leads back to the shared bathroom and bedrooms. The bathroom has been updated since the original build, however, it still looks slightly dated with original counters, painted cabinets and what looked like ‘worn’ tub/shower combo. The lights and flooring have been updated.
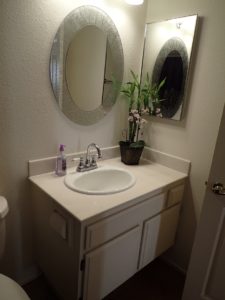
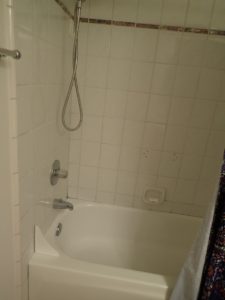
New double doors lead into the master bedroom. At the far wall is a sliding glass door leading to the backyard, which brings in a lot of natural light. The room is a decent size with mirrored closets doors. The bathroom is located through a large opening and has dual sinks with cabinets below, placed side by side. The old panel lighting is still present and although the cabinetry looks original, but painted, the lighting dates the area. The separate shower and toilet are in a separate room, which is nice. A narrow window is located at the top of the shower wall, bringing in natural light. The bathroom is in clean, good condition.
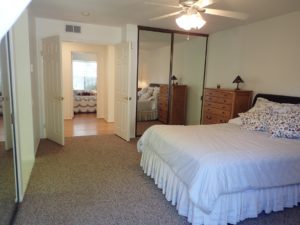
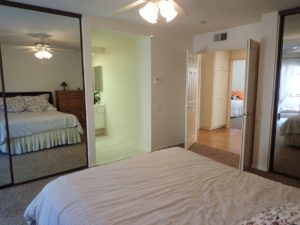
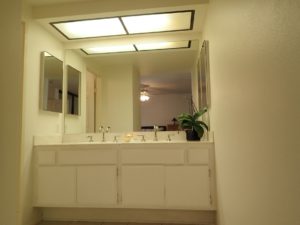
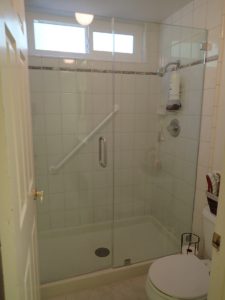
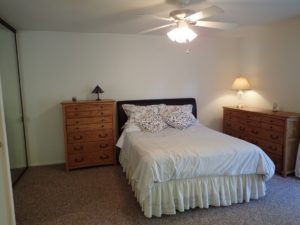
The other two bedrooms are average in size and have original windows looking into the atrium. Each has a double door closet.
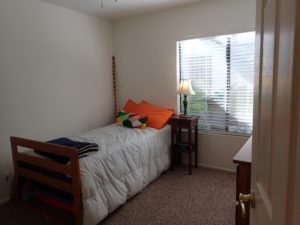
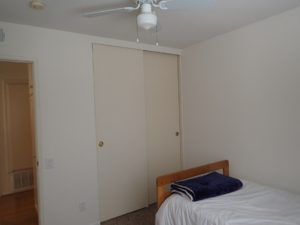
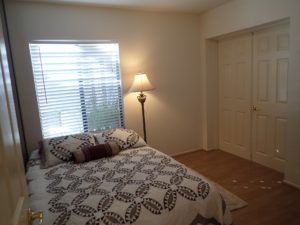
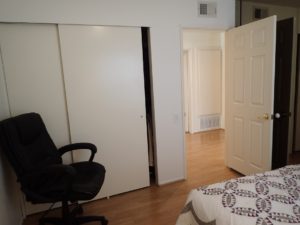
23 Eden is located on a nice cul-de-sac street with a view of the pool at the end of the street. Although some features could be updated, the home is in good condition. I was surprised at how quickly the home received an offer and I’m curious as to the final purchase price.