Last week I reviewed the same model home at 75 Kimbal, but this home is on the opposite side of the street. 75 Kimbal is priced lower by nearly $90K, but some of the upgrades may be worth it to a buyer. The furniture in 84 Kimbal is also negotiable for purchase.
The basics:
Asking Price: $1,386,666
Bedrooms: 4
Bathrooms: 4
Square Footage: 2,653
$/Sq Ft: $ 523
Property Type: Single Family Residence
Year Built: 2014
Community: Stonegate
HOA: $120/month
Mello Roos: Yes
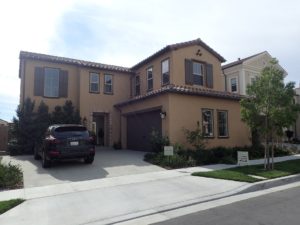
The main differences between the homes are the upgrades: 84 Kimbal has much nicer quality carpet, downstairs wood flooring versus basic tile flooring, decorative backsplash in the kitchen and bathrooms, upgraded tile floors and tile surround in the bathrooms and some upgrades in the kitchen (upgraded stovetop, a wine frig), built-in entertainment shelving in the living room and if it happens to work out for the buyer- custom paint designs in the secondary bedrooms.
Upon entering, a wide hallway leads to the back of the home. The feel of this home is warmer than at 74 Kimbal because of the warm wood flooring. A small hallway juts off to the right, consisting of the garage entrance, bathroom and bedroom. A lower cabinet sits next to the garage entrance, which makes a nice place to store your keys, wallet or things you want out of site, but accessible the way in/out. The coat closet is located to the left of the front door, next to the staircase.
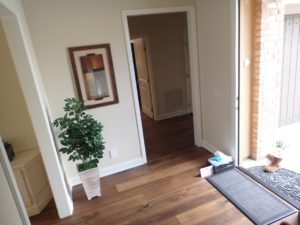
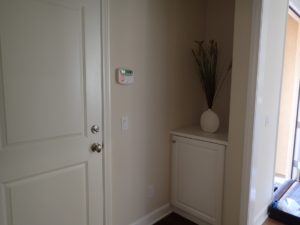
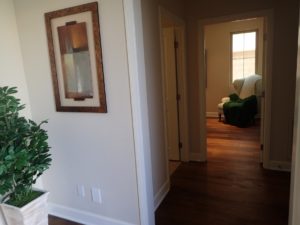
The bathroom has a single large sink, white cabinetry and a larger shower for a downstairs bathroom. The upgrades found in this home: decorative mirror, diamond pattern tile flooring, upgraded tile shower floors. I like how the shower is roomier than a stall shower and the ceilings are high, not making it feel like a bathroom they simply tried to squeeze in. It is in excellent, clean condition.
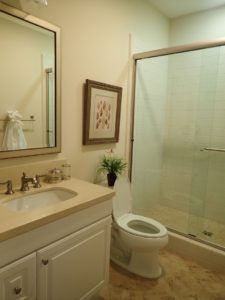
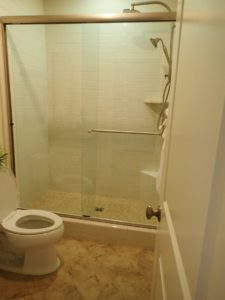
The downstairs bedroom is currently set up as an office but would make a great guest room, playroom or game room. The upgrades in this space: the wood flooring flows throughout this room.
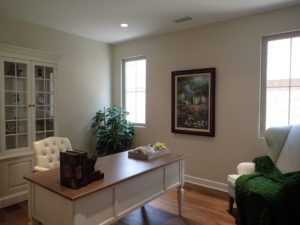
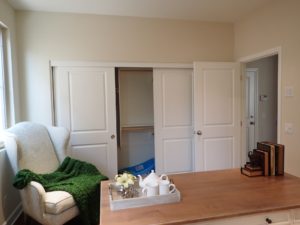
The great room consists of the kitchen, living room, dining area and the optional conservatory. The living room is located to left, with a large opening into the conservatory. Currently they have the conservatory set up as a sitting area with the dining table located between the living room and kitchen. The warm wood floors flow seamlessly throughout the first floor. Floor to ceiling windows and a set of glass French doors provide ample light into the conservatory and area.
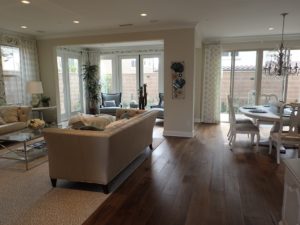
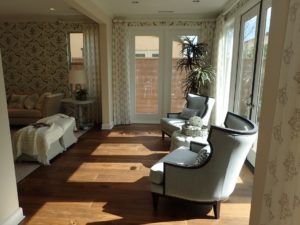
Interestingly enough, this model does not have a fireplace. This home has one wall accented with wallpaper and a built-in wood media center. While curtains decorate the windows in this area, the other property has plantation shutters.
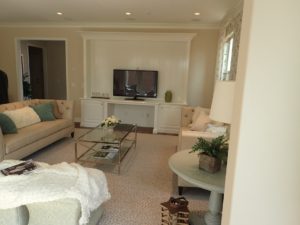
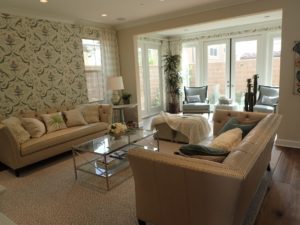
The kitchen has an island with space for bar seating, white cabinetry, granite countertops and stainless steel appliances. There are plenty of cabinets for storage and ample counter space. A large pantry sits in the corner, providing an abundance of extra storage and ease. Upgrades in the kitchen: decorative full backsplash, wine refrigerator in the island, upgraded appliances and upgraded stainless steel farm style sink. In additional, one set of cabinets is glass versus basic white door fronts.
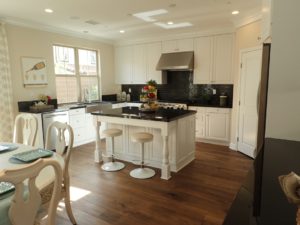
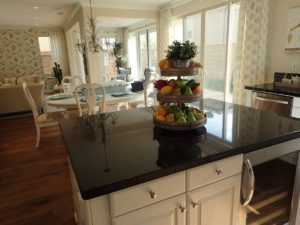
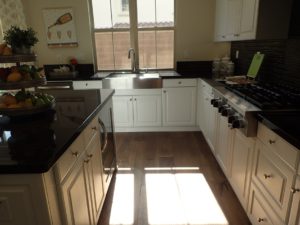
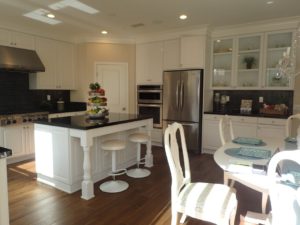
The dining area sits in between the kitchen and living room. Upgrade to this area includes a crystal chandelier.
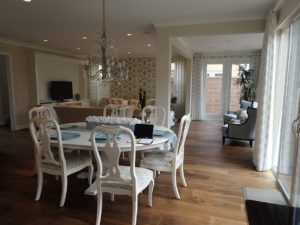
A set of glass French doors that lead to the backyard is found off of the conservatory. The back patio is hardscaped with some plants lining the back wall. There is a narrow area that could fit a small table and bar-b-que. The optional conservatory takes up part of the original yard space, but there is still some space to enjoy the outdoors. However, the space lacks any grass.
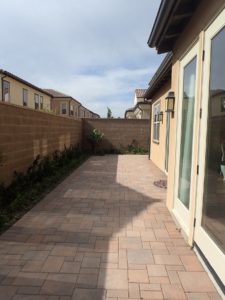
I noticed a difference immediately with the carpet throughout this home. When walking up the staircase, the quality, look and feel of the carpet in 84 Kimbal surpassed the basic carpet in 75 Kimbal. Both had double side by side desks built-in at the top of the landing. Two large windows sit in front of each desk.
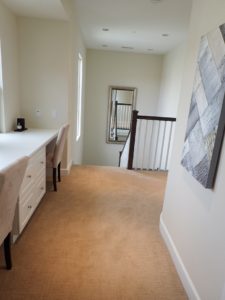
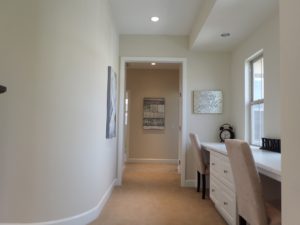
Off a small nook to the left is the master bedroom. It is a standard size room with high ceilings and multiple windows. Through a door opening is the master bathroom. It currently lacks a privacy door, but it looks like one can easily be added. Without a privacy door, noise and light may affect someone who is still in the bedroom. Natural light comes into the bathroom through the window above the soaking. Next to the soaking tub is a shower. Across the bathroom is the large walk-in closet and also a separate toilet with a set of cabinets above. Dual vanity sits along the back wall. It is in clean, excellent condition. Upgrades found in this home: built-in ceiling speakers, one accented wall with wallpaper, recessed lights installed.
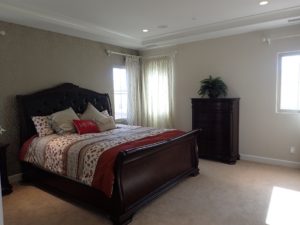
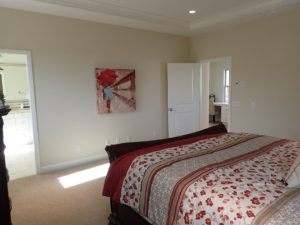
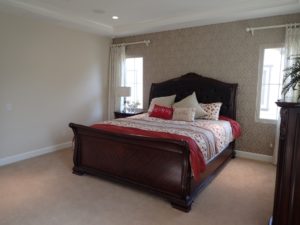
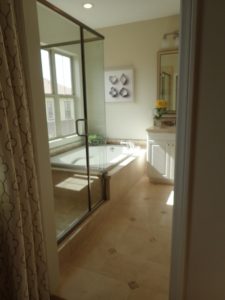
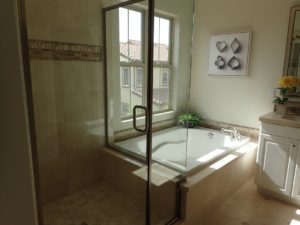
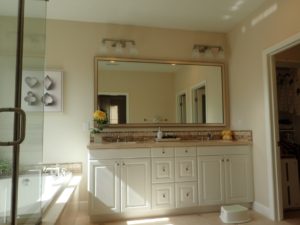
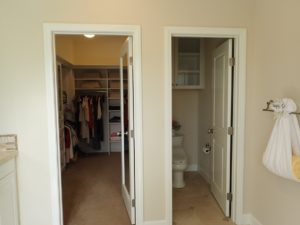
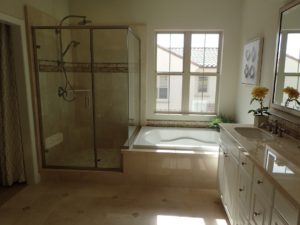
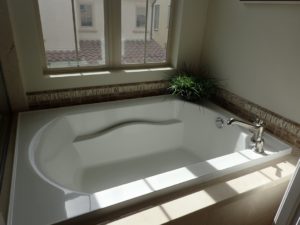
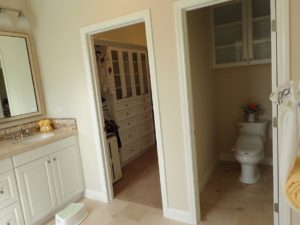
Upgrades to the master bathroom: nicer tile floors with accent pieces, decorative backsplash at sinks as well as around the soaking tub and in the shower, decorative mirrors and custom cabinetry and drawers in the walk-in closet, as well as glass front cabinets in the toilet area.
Past the dual desks are a large linen cabinet and a perpendicular hallway. At each of the hallway is a bedroom with an attached bathroom. A laundry room sits in between them. Side by side appliances can fit in the laundry room. A set of upper cabinets sit above the appliances and a sink area with lower cabinets, as well as an upper shelf sits next to the appliances. I like how a small window brings in natural light into the space. The only upgrade is the flooring, which has nicer tile with a diagonal pattern.
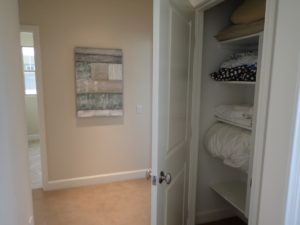
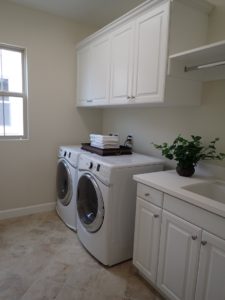
Both bedrooms are similar in size and each comes with a 3 door sliding door closet. Each bathroom has standard white countertops and cabinetry. A small window sits along the wall where the tub/shower combo is located. Each bedroom has custom paint, one with a cute trucks design and the other with a hot air balloon and planes. Both attached bathrooms are upgraded from the other property. Both have decorative tile backsplash with matching decorative tile in the tub/shower design. In addition, the tile flooring is nicer in 84 Kimbal.
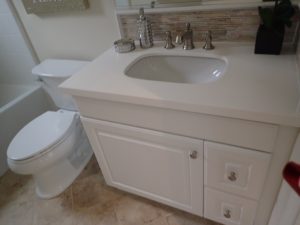
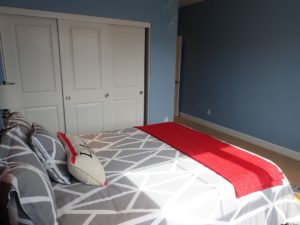
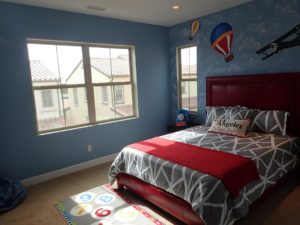
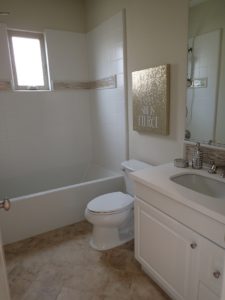
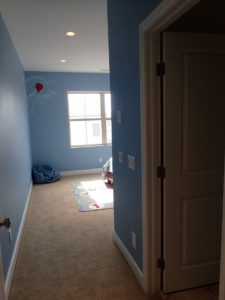
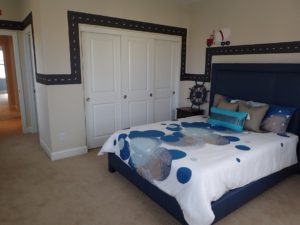
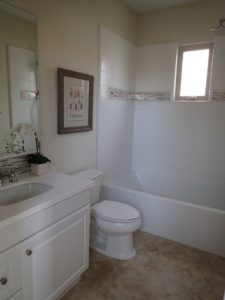
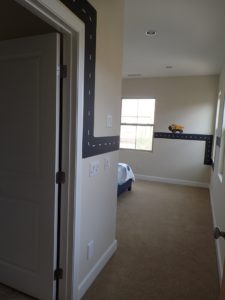
The home is in move-in condition. It is great for a young family or even a household with older children, who can appreciate their own bathrooms. It is walking distance to the elementary school, parks and amenities. Is the higher price at 84 Kimbal reasonable in comparison to 75 Kimbal? I’m not sure how much it is worth to a buyer, but the upgdrades are plentiful and obvious.