Celadon is the last collection that is currently open in Parasol Park, though two more should open within the next couple of months. Built by Lyon Homes, these are three story, attached condos that will have a total of 79 homes. They are located in the middle of the neighborhood, with homes on three sides; the large park scheduled to open this summer will be to the north. The four models range from 3 – 4 bedrooms and all have 3.5 bathrooms. Residences two and three have optional rooftop decks. The homes range from 2,016 – 2,451 square feet. Residence 2 has a 3-car garage (including one tandem spot) while the other plans have 2-car garages. There are five different elevations, including three 3plex buildings and two 4plex buildings. All 3plex buildings include one each of residences 2, 3, and 4 with residence 2 always occupying the middle spot. The 4plex buildings have a residence 3 on one end, residence 4 on the other end, and two residence 1 plans in the middle.
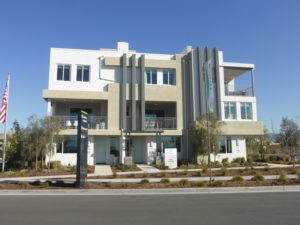
Included Features
The Celadon homes come standard with exterior LED light fixtures; 8’ fiberglass entry doors with Kwikset® hardware in nickel; tankless water heater; recessed LED can lighting; ceramic tile at entry, kitchen, and all bathrooms; Low-E vinyl windows; wall-to-wall carpeting in living areas and bedrooms; programmable Wi-Fi digital thermostat for heating and central air conditioning; pre-wire for ceiling fan or light in all secondary bedrooms; pre-wired outlets for phone in kitchen and master bedroom and TV/Data in all bedrooms and living room; flat panel TV pre-wire at living room and all 2nd and 3rd floor decks; low-flow aerator on all bathroom faucets; and satellite pre-wire. The kitchens have a stainless steel Whirlpool® appliance package with a 36’ cooktop and range hood, built-in single oven and microwave, and ENERGY STAR® dishwasher. The kitchens also have white Thermofoil cabinetry with recessed panel-style doors, concealed hinges, and contemporary satin nickel pulls; under cabinet lighting; Quartz countertop with 6” backsplash and full splash at range (choice of four colors); stainless steel single sink with Delta® single-handle stainless steel pull-down faucet; and pre-plumbed for icemaker water line. The master bedrooms and bathrooms have white Thermofoil cabinetry with white matte cultured marble countertops with square edge; ceramic tile at master shower; chrome frameless enclosure with clear glass at master shower; long-lasting china sinks; Delta® chrome faucets; chrome finish bath hardware; and mirrored medicine cabinets.
Optional opportunities in the Celadon homes include universal design features; ceramic tile options at secondary tub/shower; upgraded floor coverings; mirrored wardrobe doors; cabinetry built-ins; additional LED recessed lighting, electrical, telephone, TV, and multi-media outlets; audio systems; upgraded tile, granite, or quartz countertop and backsplash; pre-wire options for ceiling fan and light; security system; garage floor coating; tub enclosure in secondary bathrooms; washer, dryer, and refrigerator; flat panel TV wire at additional locations; window treatments; ceiling fans; and light fixtures.
Schools
Students living in Celadon will attend schools in the Irvine Unified School District. Ultimately, all students will be zoned for two brand new schools that opened in 2016, attending Beacon Park School for grades K-8 and Portola High School for grades 9-12. For the 2016-17 school year, Beacon Park serves grades K-6, with plans to add 7th grade in 2017 and 8th grade in 2018. In the meantime, junior high students will attend Jeffrey Trail Middle School. Portola High School currently serves only grade 9, with plans to add one grade each year for the next three years. Until all grades are served, older students are zoned for Northwood High School.
Basic Neighborhood Financial Information
Approximate HOA Dues: $141 – 216 per month, then will reduce to approximately $189 per month at buildout for the Great Park Neighborhood Association and $217 per month for the Celadon Neighborhood Association
Basic Property Tax Rate: Approximately 1.0785%,
CFD: $5,643 – $6,255 based on square footage
Prices start from $722,250 for residence 1
$805,990 for residence 2 with rooftop deck (pricing not available without deck)
$784,051 for residence 3 and $838,250 for residence 3 with rooftop deck
$816,721 for residence 4
Residence 1
2,016 square feet
4 bedrooms, 3.5 bathrooms
First-floor living suite with retreat
Prices start from $722,250
Residence 1 isn’t modeled, as it is very similar to residence 3. This home is three stories, without an option for a rooftop deck. The two residence 1 plans in a 4plex are center units and are mirror images of each other. The building is split up the middle, so the residence 1 homes only touch on the first floor.
There are a few key differences between residence 1 and 3. In residence 1, the first-floor living suite is separated into two areas. It has a large living/bedroom area and a smaller retreat. The wall between the two is mostly open. The bathroom in the suite comes standard with one sink, but has an option for a double sink. The whole suite is also wider than in residence 3.
On the second floor, the main difference is in the location of the kitchen appliances. The residence 1 home has a u-shaped kitchen. The stove is on the left, the dishwasher, sink, microwave, and oven all face the back, and the pantry and fridge are on the right. Residence 1 also has linen cabinets outside the powder room. The covered deck off the living room is smaller in residence 1.
The layout is also slightly different on the third floor. The bedrooms are all basically the same size and are in the same places, but the closets, bathrooms, and laundry area are changed. In residence 1, bedrooms 2 and 3 have bi-pass closets that are back-to-back with each other, occupying the space where residence 3 has a secondary bathroom. In residence 1, the secondary bathroom is moved near the top of the stairs, where residence 3 has the laundry room. The residence 1 laundry room is moved on the far side of the stairs, where residence 3 has the FAU. In the residence 1 master suite, the walk-in closet and bathroom are reversed from their positions in residence 3, resulting in a smaller bedroom. This also creates a square closet (residence 3 is rectangular) and a different layout of the bathroom, where the sinks are in the middle, the shower is on the left, and the water closet is on the right. Finally, residence 1 does not have an option for a rooftop deck.
Residence 2
2,107 square feet
3 bedrooms, 3.5 bathrooms
Bonus room
Optional rooftop deck (adds 89 square feet)
3-car garage
Pricing not available for standard residence 2; prices start from $805,990 with a rooftop deck
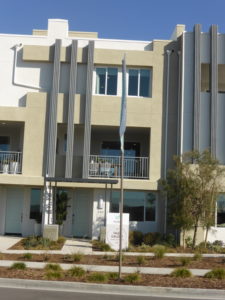
Residence 2 is the only Celadon home with a 3-car garage, including one tandem spot. This model is always the center unit in a 3plex building. It has a small entry way, with the stairs and garage access across from the door and a bedroom on the right. The model includes the sales gallery in what would be the garage. Throughout the home, the cabinet stain and 5 ¼” baseboards are upgrades. Optional items in the model include security system, stereo speakers, flooring, window treatments, paint, light fixtures, wall coverings, and decorator items.
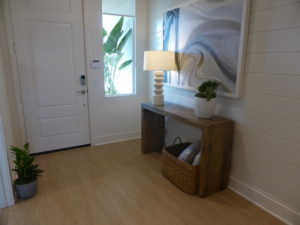
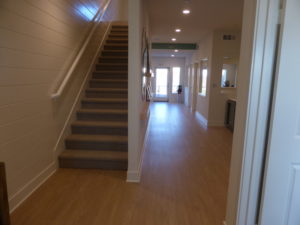
The bedroom is slightly bigger than most secondary bedrooms. It has a window facing the street and is shown with optional flush lights. This room should have a good amount of privacy, as it’s the only room on the first floor and there is a deck above it, rather than indoor living space. However, it does share a wall with the living room in residence 4. The bi-pass closet is in a hallway between the bedroom and the en-suite bathroom.
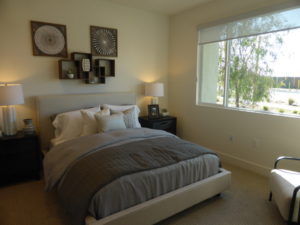
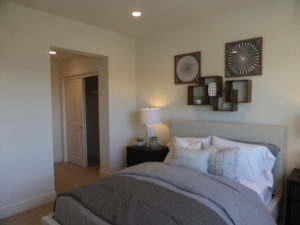
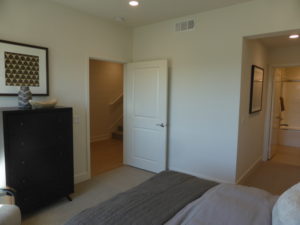
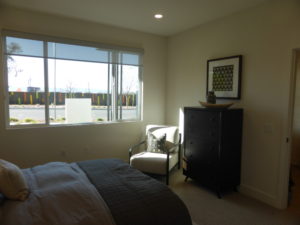
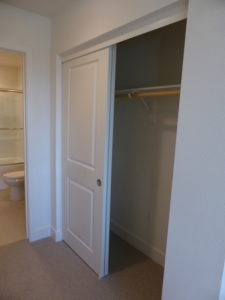
Bathroom 3 has a single sink set into a small vanity, shown with the standard countertop, sink and hardware, but with upgraded stained cabinets and an upgraded backsplash. The shower/tub combo is shown with the standard tile and fixtures, but with the optional shower enclosure.
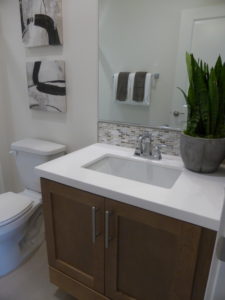
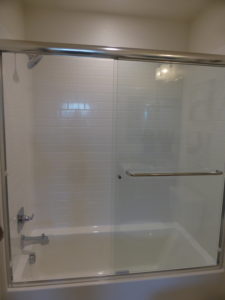
On the second floor, the stairs open into the kitchen and dining room. The kitchen is at the back of the house, with a window over the sink facing the motor court. It has an island with seating for 3-4 people on one side and cabinets on the other. The refrigerator and pantry are on the left and the cooktop, oven, and microwave are on the right. The sink and dishwasher are in the middle of a long counter across the back. Upgrades include the countertop, backsplash, Whirlpool refrigerator, J-box prewire, and light fixtures. It does show the standard appliance package, under-cabinet lighting, faucet, and cabinet/drawer pulls.
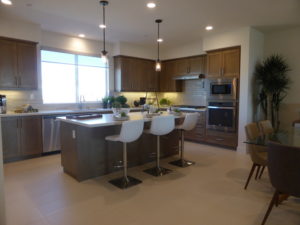
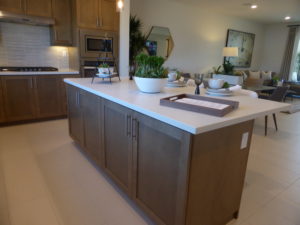
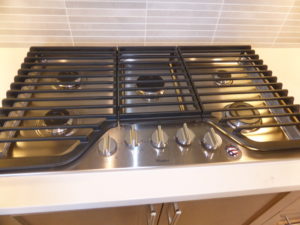
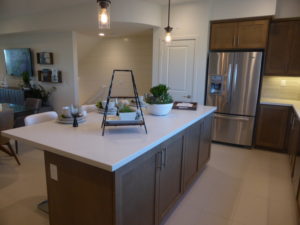
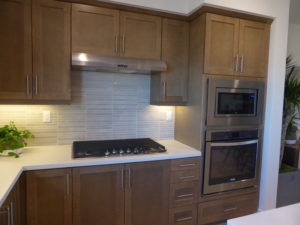
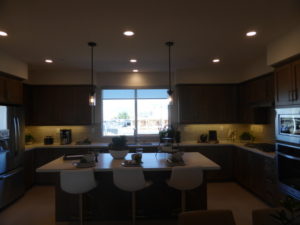
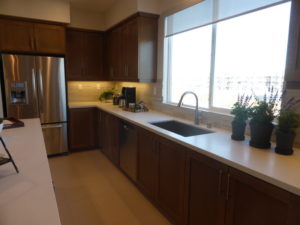
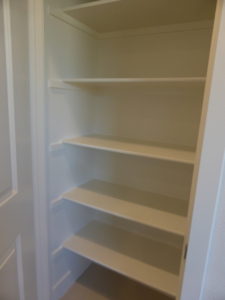
The dining room is next to the kitchen. It is a good size, with space for a hutch on the wall opposite the stairs. The flush lights are included.
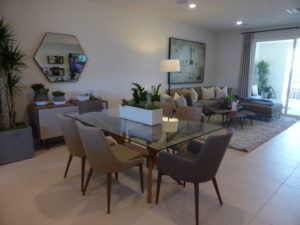
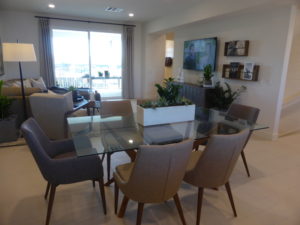
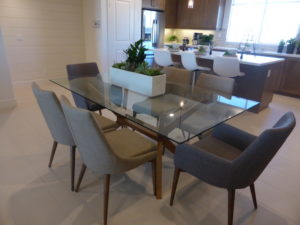
The living room is on the other side of the dining room. It shares a wall with the stairwell from residence 4, so there shouldn’t be too much problem with hearing noise through the walls. The living room has a sliding door leading to the covered deck. The flush lights and flat panel TV conduit package are included. There is an option for bi-fold doors in lieu of the slider.
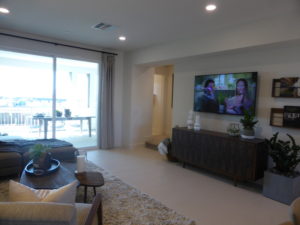
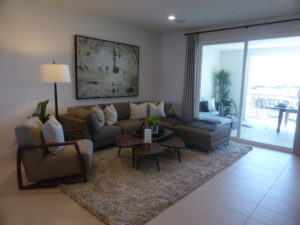
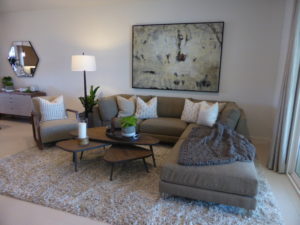
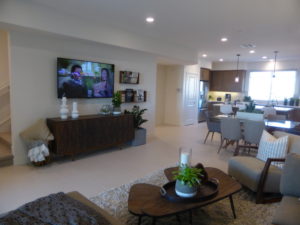
The deck is a good size and faces the front of the house. It gets more light in this elevation than in the other two, as this one has two extra, narrow openings next to the large one.
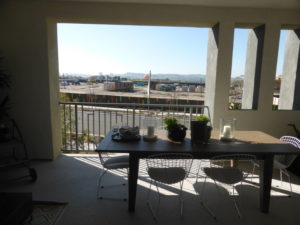
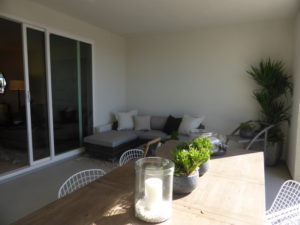
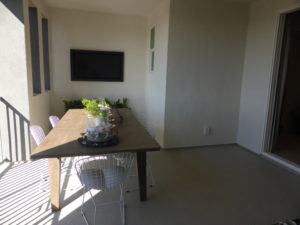
A single step from the living room leads to a landing with the powder room before turning to go up the stairs to the third floor. The powder room has the standard pedestal sink and is shown without any upgrades.
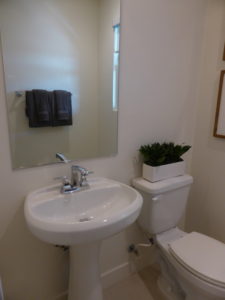
The stairs on the third floor open to a bonus room. It isn’t as big as many bonus rooms, but still adds a versatile living space to the home. While the TV/data outlet is standard, the flush lights, j-box prewire, ceiling fan, speakers, and flat panel TV conduit package are upgrades. There is space for a bookshelf or storage unit alongside the stairs, or you can opt for a built-in tech desk. Homes without the rooftop deck would also have linen cabinets at the base of what is now the staircase.
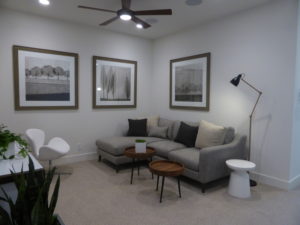
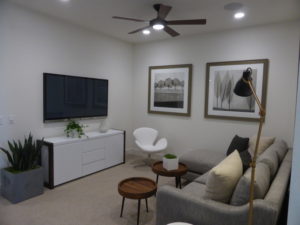
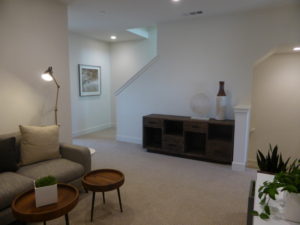
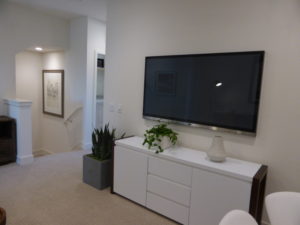
The laundry room is next to the stairs. It has space for side-by-side machines and optional upper cabinets. The model shows the standard shelf and pole instead of cabinets.
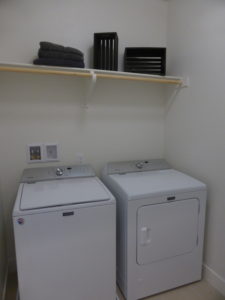
There are two master suites on the third floor. The smaller one has a single window facing the back of the house. There is a walk-in closet, shown with the standard shelves and an upgraded, mirrored door. In the bathroom, the vanity has just one sink, with a set of cabinets and shallow drawers. As we have seen throughout the home, the cabinet stain and backsplash are upgraded. There is a shower/tub combo shown with the standard tile and fixtures, as well as the optional enclosure.
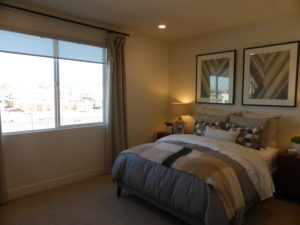
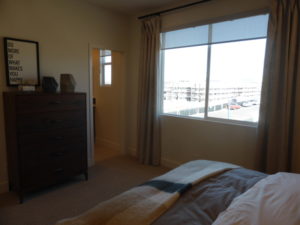
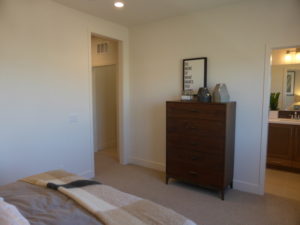
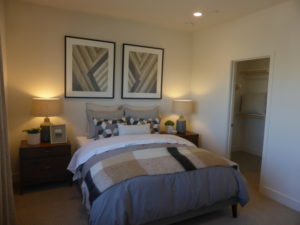
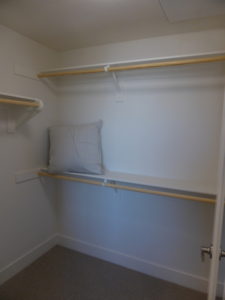
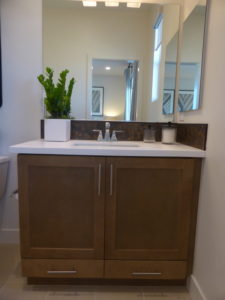
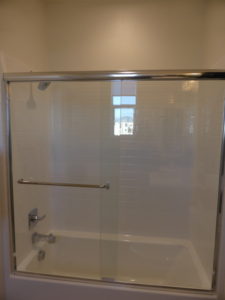
The other master bedroom is at the front of the house. This one is larger and has two windows. The walk-in closet is bigger and again, has the standard shelving and upgraded door. The flush lights, decorative wall, and alarm control panel are upgrades.
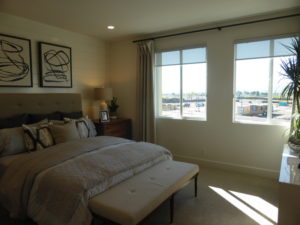
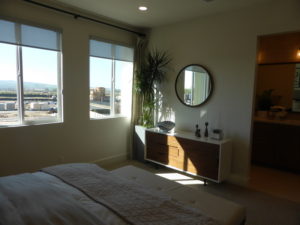
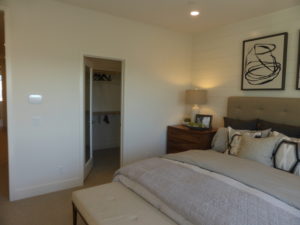
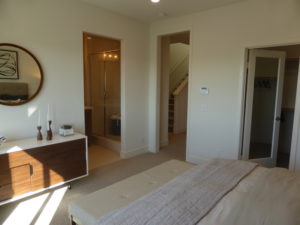
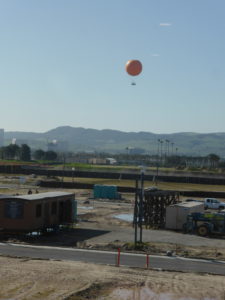
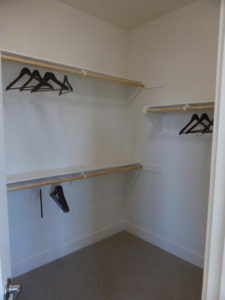
The master bathroom is bigger and nicer than in the other master suite. This one has dual sinks in the vanity and is shown with an upgraded countertop and framed mirror, in addition to the upgraded cabinets and backsplash. The shower is small, but shown with upgraded tile. It lacks a seat or shelf of any kind.
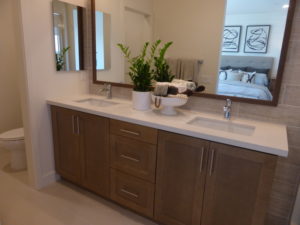
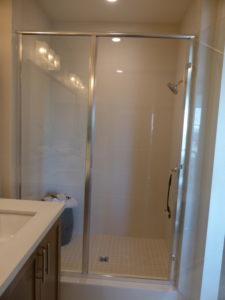
The rooftop deck is a nice addition to the home for those that enjoy outdoor living. At four stories above the ground, some home sites will have great views, though it is quite a climb to get there. The deck pavers, flat panel TV conduit package, and lighting on low walls is included. However, the stainless steel outdoor cabinets, under-cabinet refrigerator, and solid surface countertop are upgrades.
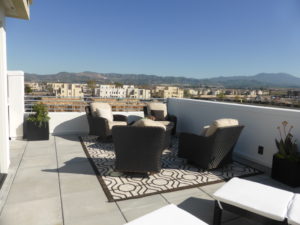
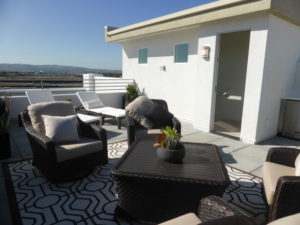
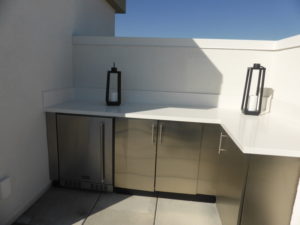
This home is bigger than it appears from the outside. It has three bedrooms, each with an en-suite bathroom, and a bonus room. All residence 2 homes have a deck on the second floor and some have the optional rooftop deck as well. The kitchen has a good layout, too. Most of the living spaces and bedrooms share walls with bathrooms and stairwells in the adjoining homes, so there shouldn’t be too much noise through the walls.
Residence 3
2,201 square feet
4 bedrooms, 3.5 bathrooms
Prices start from $784,051
With Rooftop Deck:
2,290 square feet
Prices start from $838,250
Residence 3 is found all building configurations and is always an end unit. Throughout the model, upgrades include security system, stereo speakers, flooring, window treatments, paint, light fixtures, wall coverings, and decorator’s items. As I mentioned earlier, the overall layout is very similar to residence 1, which is not modeled.
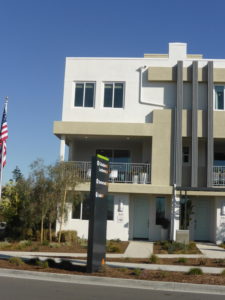
The home has a wide entryway, with the stairs on the right and access to the two-car garage directly across from the front door. The decorative wall, flat baseboards, and picture frame window casing are upgrades.
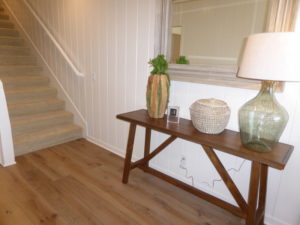
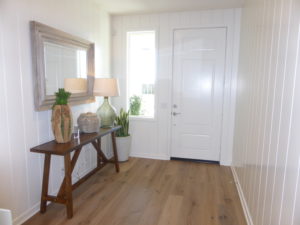
There is a guest suite on the left. Though it doesn’t have a separate living area, the bedroom is large and could have a small seating area. Windows fill most of the wall facing the street; it also has two smaller walls on the side. There is a bi-pass closet shown with upgraded mirrored doors. The flush lights are optional.
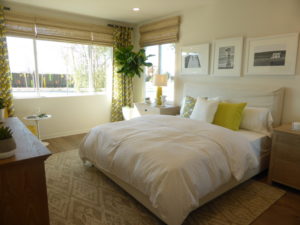
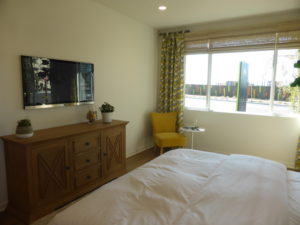
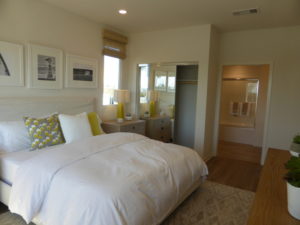
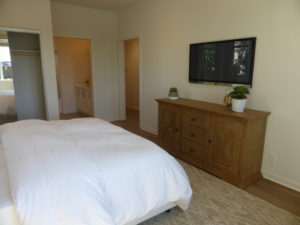
The guest suite’s bathroom has a large vanity with four cabinets but only one sink. The countertop, backsplash, and framed mirror are upgrades, but it does show the standard, white Thermofoil cabinets. The satin nickel pulls, sink, faucet, and bath accessories are also standard. The shower/tub combo has the included tile and fixtures and the optional shower enclosure.
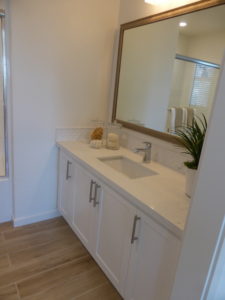
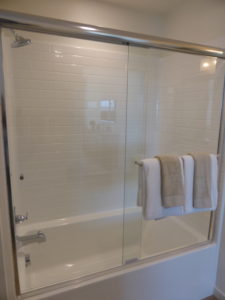
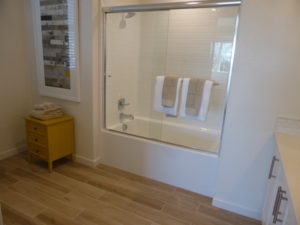
On the second floor, the stairs open between the dining room and kitchen, as they did in residence 2. The kitchen has the same layout but in reverse – the refrigerator and pantry are on the right, while the stove, oven and microwave are on the left. The sink and dishwasher are still in the center of the back wall. The island has seating on one side and cabinets on the other. This kitchen has the standard cabinetry and quartz countertop, but an upgraded backsplash. There is an upgraded Maytag appliance package and second oven below the cooktop. Additional upgrades include the glass upper cabinets, j-box prewire, and light fixtures.
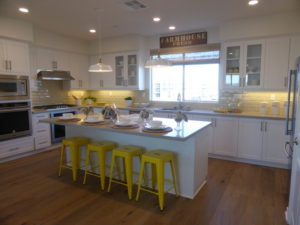
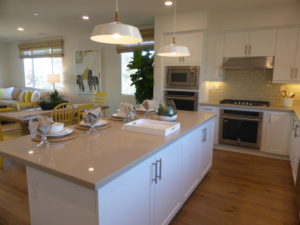
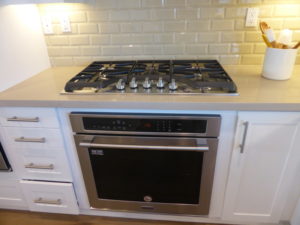
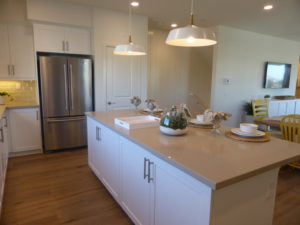
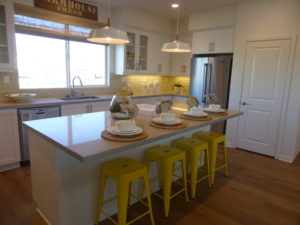
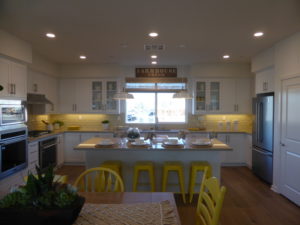
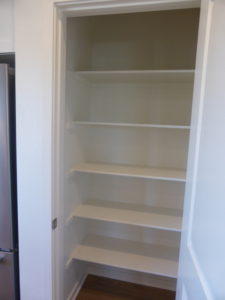
The dining room is next to the kitchen. It is about the same size as residence 2, but much brighter, as it has a window facing the side of the home. The flush lights are included.
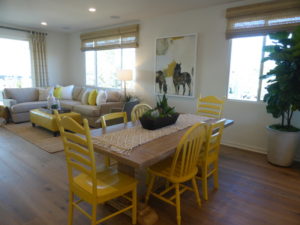
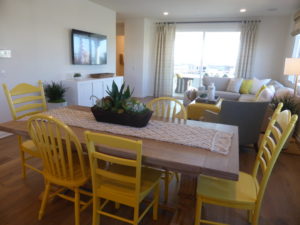
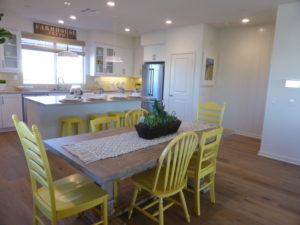
The living room is brighter, too, as it has a side-facing window and front-facing sliding door. There is an option for bi-fold sliders instead. The room is spacious and has the standard flush lights and flat panel TV conduit package. The speakers are upgraded.
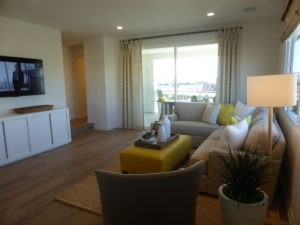
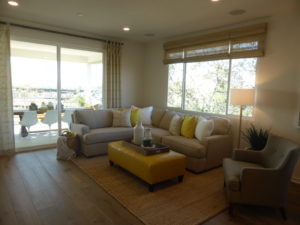
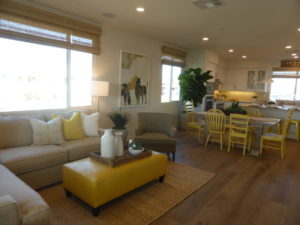
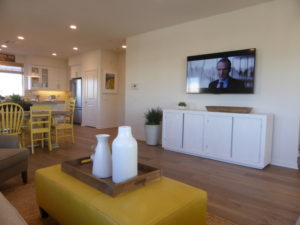
The deck is fully open on two sides, so it doesn’t feel as closed in as the decks on center units. It comes standard with flush lights and a flat panel TV conduit package.
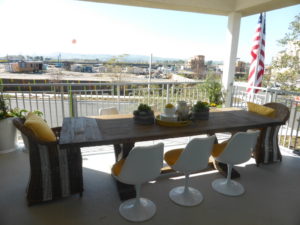
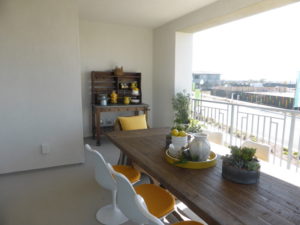
As in residence 2, there is a single step leading to the powder room and stairs to the third floor. The powder room is shown with the standard pedestal sink, faucet, and bath accessories, but the crown molding is an upgrade.
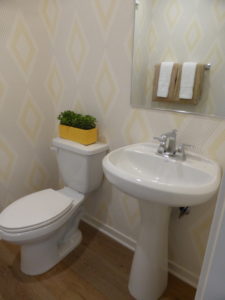
There is a set of linen cabinets at the top of the stairs. It has an option for upper cabinets, too. The laundry room is just beyond the linen cabinets. It has space for side-by-side machines with a shelf and pole above them. There is an option for upper cabinets.
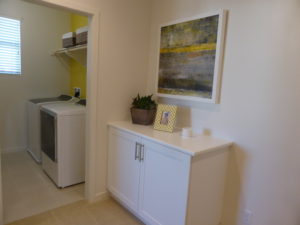
The secondary bathroom is also near the top of the stairs. It has a long vanity with two sinks, two sets of cabinets, and three drawers. While the backsplash is upgraded, all other features of the vanity are standard. A door separates the vanity from the shower/tub combo, which is shown without any upgrades.
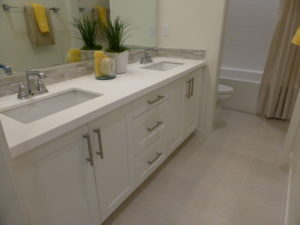
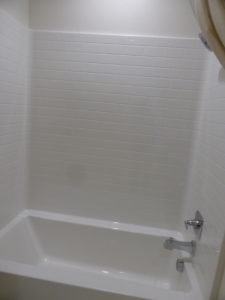
Bedroom 3 is at the back of the house. It has two small windows facing the motor court and a bigger one on the side. The room is a good size but the bi-pass closet is smaller than average. The flush lights are an upgrade.
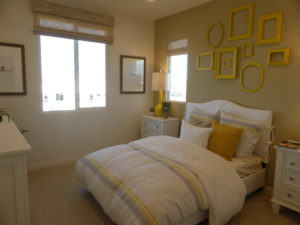
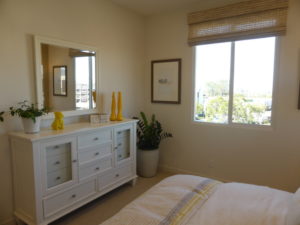
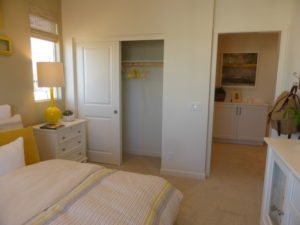
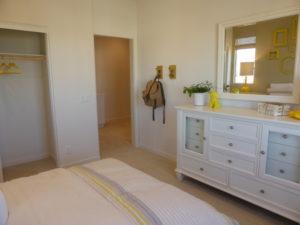
Bedroom 2 is on the other side of the bathroom. Because it’s in the middle of the house, it has only one window facing the side. The room is smaller than bedroom 3, but the bi-pass closet is comparable. Again, the flush lights are an upgrade.
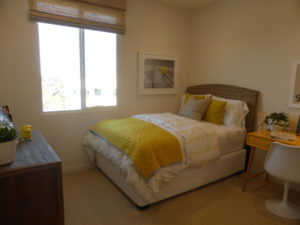
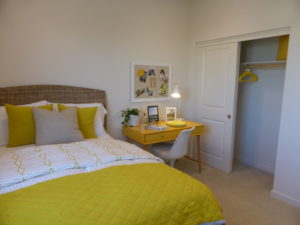
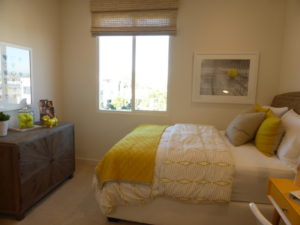
The master suite is at the front of the house. The room is bright, with two windows facing front and two more on the side. The closet is long and narrow, shown with the standard shelves and poles.
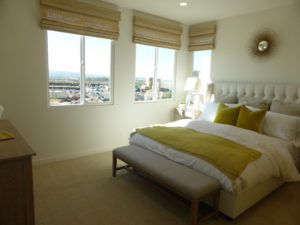
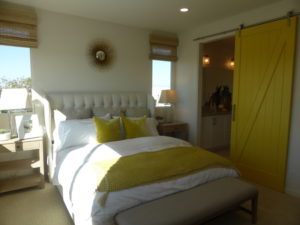
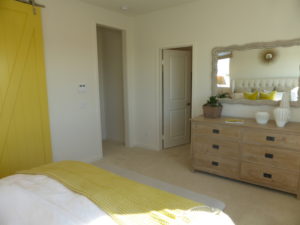
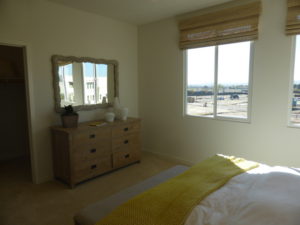
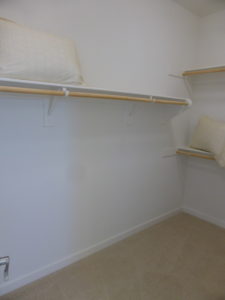
The master bathroom is shown with the optional barn door. The vanity is the same size as in the secondary bathroom, but shown with an upgraded countertop and backsplash. The shower has upgraded tile, both in design and height. This shower doesn’t include a seat or shelf.
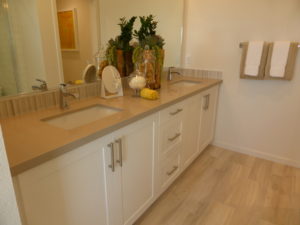
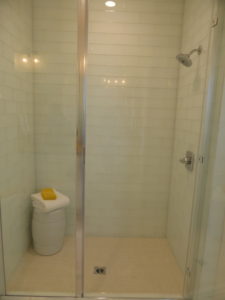
This model shows the optional rooftop deck. The pavers, flat panel TV conduit, and wall lighting at low walls are all included.
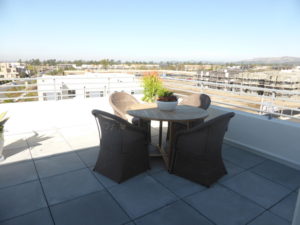
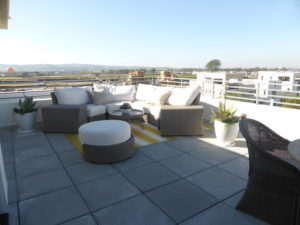
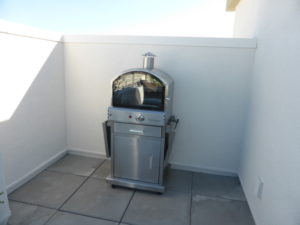
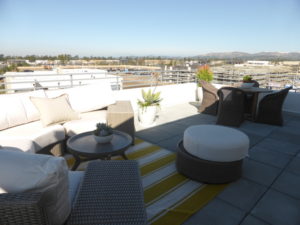
While this house has approximately 100 more square feet than residence 2, it felt very comparable in both size and layout. The biggest differences are that this one only has a two-car garage and it doesn’t have a bonus room. Rather than dual master suites on the third floor, it has two secondary bedrooms with a shared bath in the hall.
Residence 4
2,451 square feet
4 bedrooms, 3.5 bathrooms
Game room
Prices start from $816,721
Every building configuration has a residence 4 unit on one end. Upgrades found throughout the model include security system, stereo speakers, flooring, window treatments, paint, light fixtures, wall coverings, and decorator’s items.
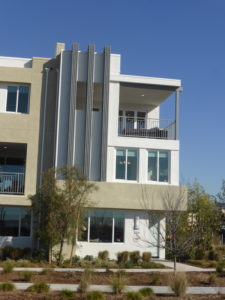
The layout of residence 4 is significantly different than in the first three homes. While all the other homes have just a bedroom suite on the first floor, this home has a more traditional layout, with the common areas on the first floor instead. There aren’t any bedrooms on the ground floor. There isn’t a true foyer in this home, though you could put a small table near the door.
The front door opens to the dining room. It has a window facing the side of the home, so it gets good light. The room is smaller than in the other homes, due to the location of the staircase. The flush lights are standard.

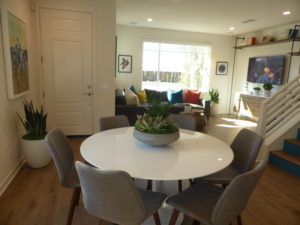
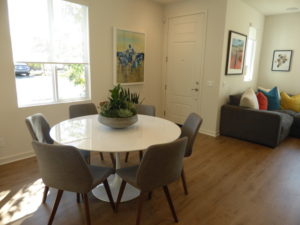
The living room feels smaller as well. Again, the location of the staircase closes the room in more than in the other homes, so it doesn’t flow with the dining room as well. It has a large window facing the street and a smaller one looking toward the front walkway.
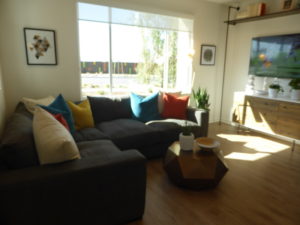
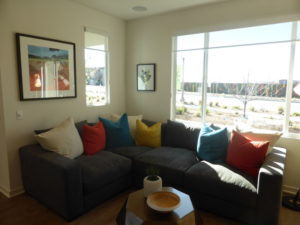
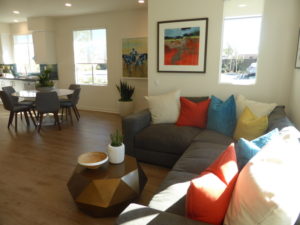
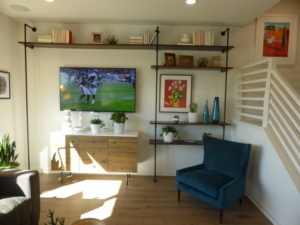
The kitchen has a different layout in this home, too. The fridge and pantry are on the left, but without any cabinetry or counter space next to them. The sink and dishwasher are on the right and the stove, oven and microwave are across the back. The island is also a lot smaller than in the other three residences. Overall, the kitchen has fewer cabinets and less counter space. The model has an upgraded Maytag appliance package and optional refrigerator, upgraded backsplash, and optional J-box prewire, light fixtures, and glass door at pantry.
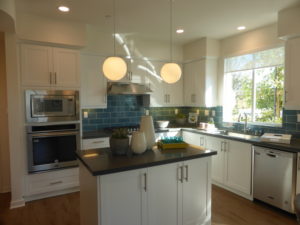
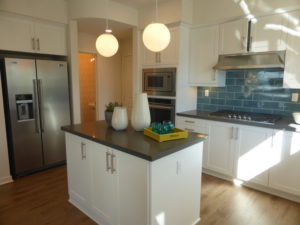
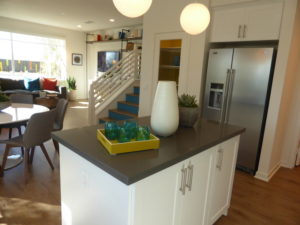
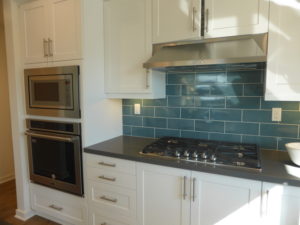
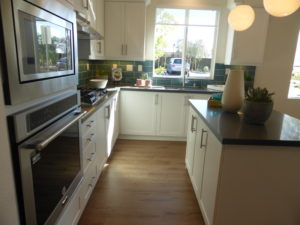
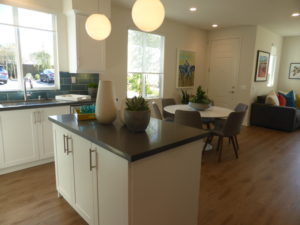
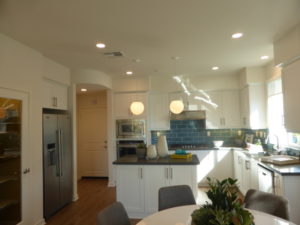
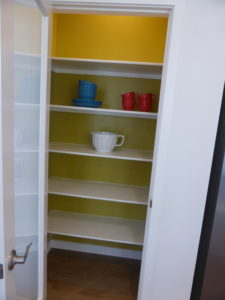
The powder room is through a doorway right next to the refrigerator. While only the sink is visible from the kitchen, I really don’t like having the bathroom so close to the kitchen. Garage access is also in the same alcove. The powder room shows an optional framed mirror and j-box prewire.
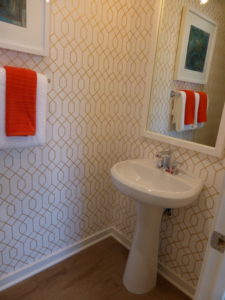
The stairs are upgraded with wood risers and treads. They open to a long hallway, with bedroom 2 just off the main landing. This is the smallest bedroom in the house and it has just one window facing the side. It has a walk-in closet. The model shows the optional flush lights.
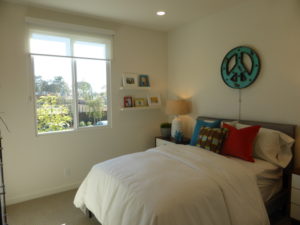
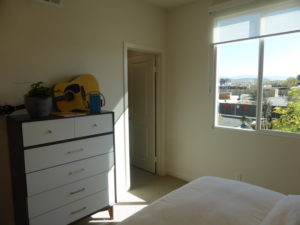
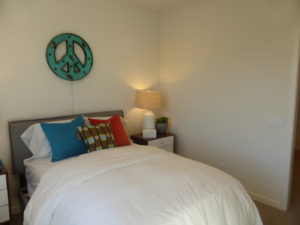
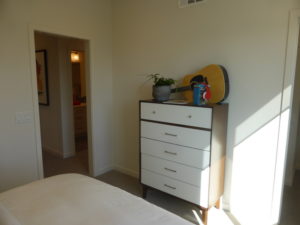
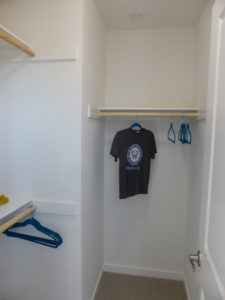
The secondary bathroom is down the hall on the left. The vanity is long, with two sinks, two sets of cabinets, and three drawers. Only the backsplash is upgraded. A separate door leads to the shower/tub combo, which is shown without any upgrades.
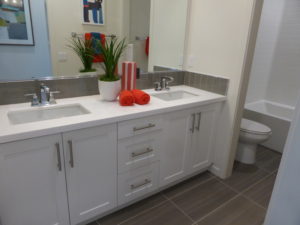
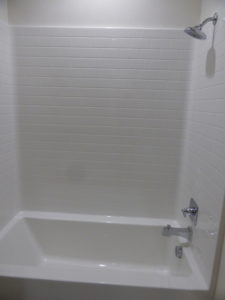
The laundry room is across from the bathroom. It has side-by-side machines with a shelf and pole above them, though there is an option for upper cabinets. There are built-in shelves on the far wall.
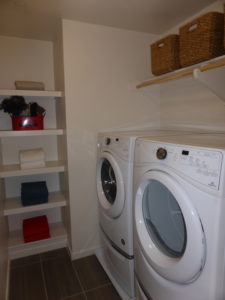
Bedroom 3 is at the end of the hall. This is a large room, with windows facing the back and side of the home. It has a walk-in closet that is also bigger than in bedroom 2. Again, the flush lights are optional.
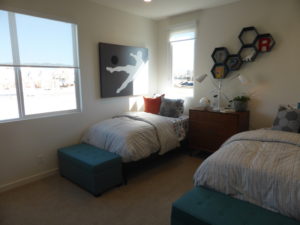
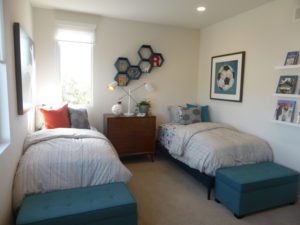
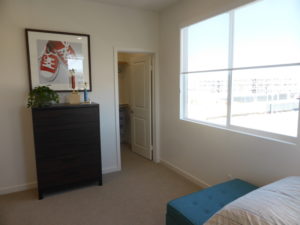
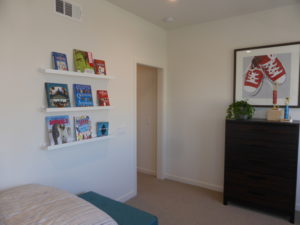
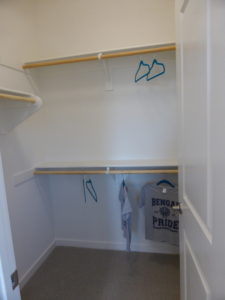
The master suite is at the opposite end of the hall, with one lower linen cabinet outside the room. The bedroom has two windows facing the front and two more facing the side. Upgrades include the flush lights, J-box prewire, light fixture, crown molding, flat panel TV conduit package, and alarm control panel. The walk-in closet is long and narrow, shown with the standard shelves and poles. There is an option to have a door separating the bedroom and bathroom.
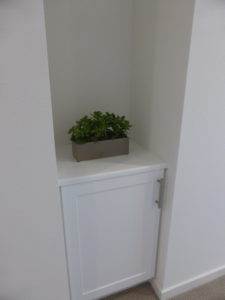
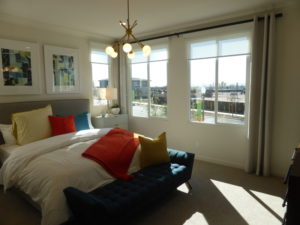
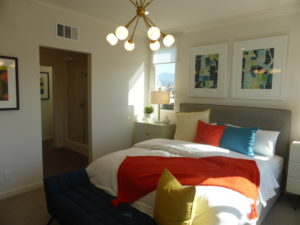
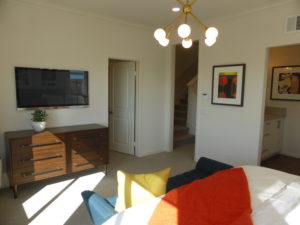
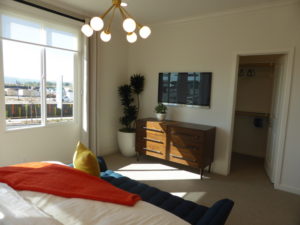
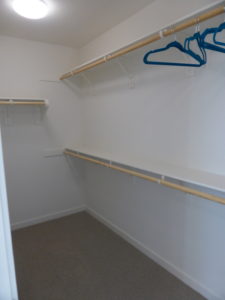
The master bathroom has a vanity like the one in the secondary bathroom. However, this one has an upgraded countertop and backsplash, along with a framed mirror above it. The shower is bigger than in residence 3, but still doesn’t have a seat or shelf. The tile design and height are upgrades.
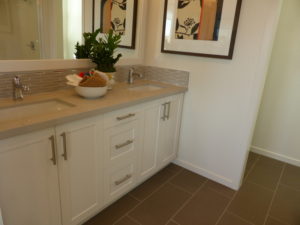
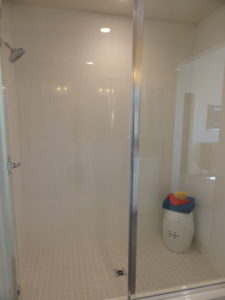
The third floor of residence 4 is also quite different than in any other Celadon homes. It has a huge game room. The floor plan labels half of it a “penthouse” and half as a “game room,” but it’s a big, open space. Several windows face the side of the house and a door leading to the deck face the front. The model shows the optional 12’ bi-fold door instead of the standard slider. The model also includes the upgraded wet bar, with several cabinets, three drawers, a sink, and an under counter fridge. The speaker package and flat panel TV conduit package are also upgrades.
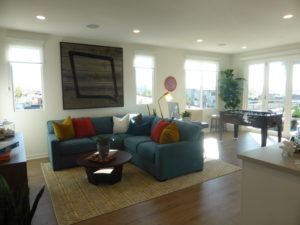
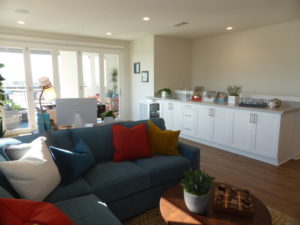
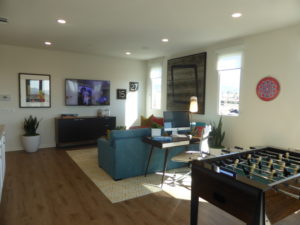
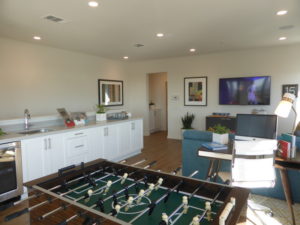
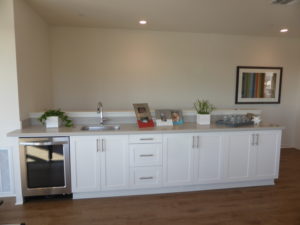
The deck is a good size, with two open sides plus two small windows in this elevation. The flush lights and flat panel TV conduit package are included. From the deck, I could spot a neighborhood walkway with a few hammocks for anyone needing a rest.
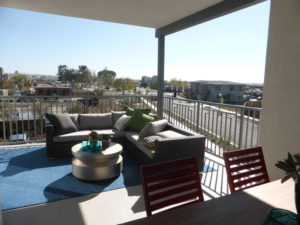
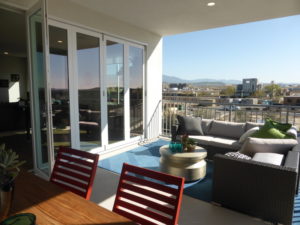
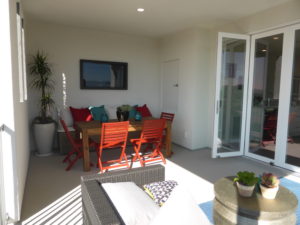
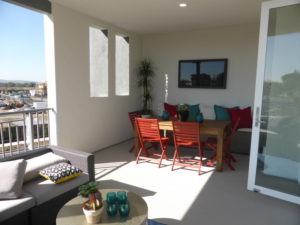
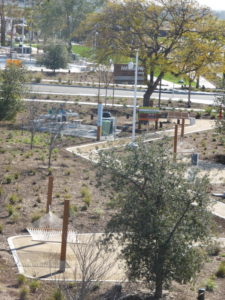
There is also a bedroom on the third floor. An alcove just outside the bedroom show the optional linen cabinets. The bathroom is also off the alcove. The vanity has a single sink, but there is a little more counter space than I see in many bathrooms. The backsplash is upgraded. The shower/tub combo is shown with upgraded tile design and height.
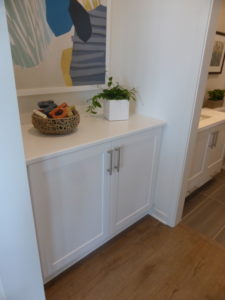
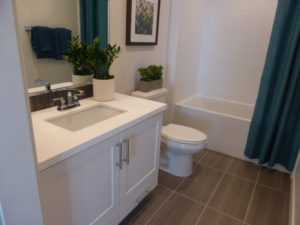
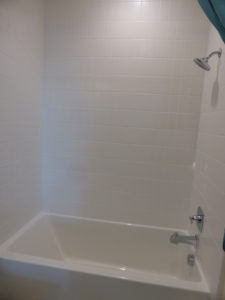
Bedroom 4 is even bigger than bedroom 3. It has windows facing the back and side of the house. Unlike the other bedrooms, this one has a bi-pass closet instead of a walk-in. The flush lights are an upgrade.
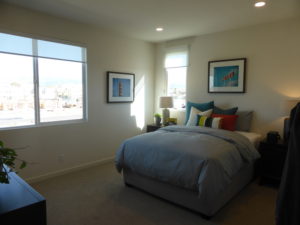
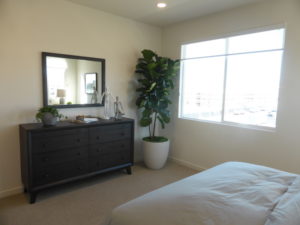
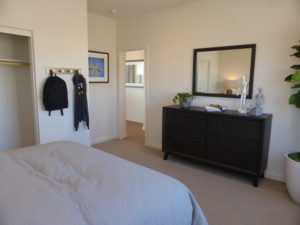
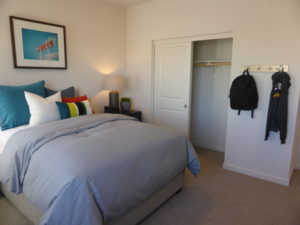
Residence 4 is the only Celadon home with its living areas on the first floor, but the overall area is a lot smaller since it has to share space with the garage. I like the size of bedrooms 3 and 4 and I loved the game room. This is also the only home without a first-floor bedroom.
Overall, the Celadon homes are a lot bigger than they appear from the outside. Most of the shared walls between units aren’t living areas or bedrooms, but rather stairwells and bathrooms. Though each building only has three or four units, it still gives the neighborhood a high-density feeling.