Amethyst at Parasol Park is a collection of attached condominiums built by The New Home Company and designed by SDK Atelier. There are two unique models comprising a total of 54 homes, with each building having one of each model. There is also a variation on residence 1, so eight of the buildings have a residence 1X instead of the standard 1. Houses are grouped around a shared motor court, with some homes having front doors that face the street and others along a shared walkway. Amethyst sits at the south end of Parasol Park, with neighborhoods on three sides and a future development planned just south of it. The Amethyst homes are two stories, have 2 – 3 bedrooms, and 2.5 – 3 bathrooms. The homes range from 1,806 – 2,197 square feet and have a two-car garage. Complete buildout for the collection is expected in 2019.
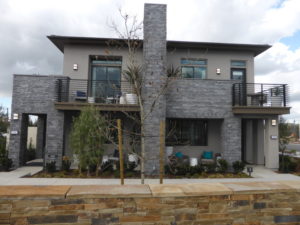
Included Features
The Amethyst homes come standard with white Thermafoil shaker frameless style cabinets with self-closing door hinges; 3.5” baseboards; wood stair railing; Kwikset hardware; and Therma-Tru modern style entry doors. The kitchens include a Whirlpool appliance package that features a 36” gas cooktop with five burners, 36” wall hood with internal 350 CFM blower, 30” single built-in microwave oven, 24” microwave oven with 30” trim kit, and 24” dishwasher; Kohler faucets; 9-ply dovetail drawer boxes with self-closing hinges; and granite countertops. The bathrooms have Kohler faucets; beveled mirrors in master and powder baths; and frameless, clear glass enclosures at master showers with chrome trim. Amenity upgrades include optional refrigerator; optional tub enclosures; cabinet finish and style; designer upgraded flooring; window treatments; home audio and alarm options; smart home options; and finish trim options.
Schools
Students living in Amethyst will attend schools in the Irvine Unified School District. Ultimately, all students will be zoned for two brand new schools that opened in 2016, attending Beacon Park School for grades K-8 and Portola High School for grades 9-12. For the 2016-17 school year, Beacon Park serves grades K-6, with plans to add 7th grade in 2017 and 8th grade in 2018. In the meantime, junior high students will attend Jeffrey Trail Middle School. Portola High School currently serves only grade 9, with plans to add one grade each year for the next three years. Until all grades are served, older students are zoned for Northwood High School.
Basic Neighborhood Financial Information
Approximate HOA Dues: $436 per month for the combined Amethyst Association and Great Park Association (Great Park Association on its own is approx. $141 – 216 per month)
Basic Property Tax Rate: Approximately 1.08%
CFD Tax: $5,360 – 5,643 per year, depending on square footage
Prices start from $684,800 for Residence 1 $755,497 for Residence 1X, and $698,800 for Residence 2
Residence 1
1,806 square feet
3 bedrooms, 3 bathrooms
Optional den at bedroom 3
Prices start from $684,800
Residence 1X
2,197 square feet
3 bedrooms, 3 bathrooms
Optional den at bedroom 3
Sitting room
Optional lock off suite
Optional kitchenette
Prices start from $755,497
The first floor and master suite are the same in residence 1 and 1X. The key difference between the homes is that residence 1X adds a sitting room on the second floor and has the option to create a private, lock off suite. The model is a plan 1X. There is a small, covered front porch and an open deck over the front door. Throughout the home, upgrades include custom countertops, cabinets and finish, cabinet hardware (Andorra pull in brushed nickel), paint, plumbing options, wallpaper and wall finishes, decorative light fixtures, structured wiring, audio and alarm options, electrical, flooring, and window treatments.
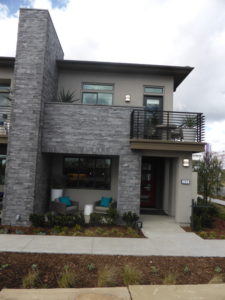
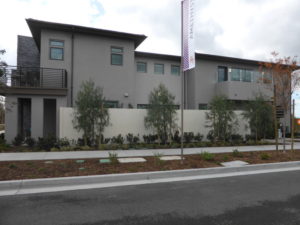
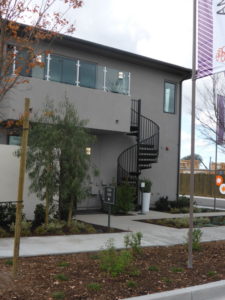
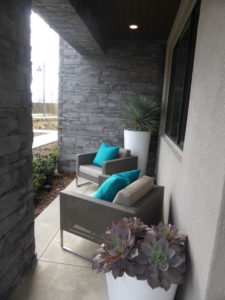
The home has an open entryway with space for a long table or bench. Windows face the side yard, making the space brighter.
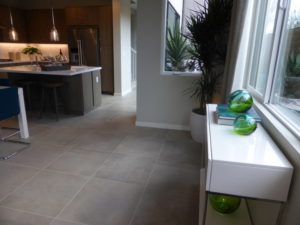
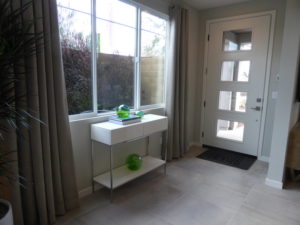
The family room is at the front of the house. It has windows facing the front porch and gets some light from the windows in the entry. The room is fairly small, but open to the dining room and kitchen so it doesn’t feel closed in.
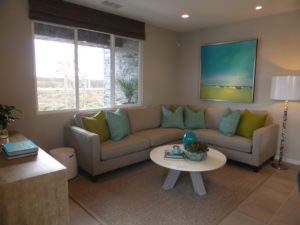
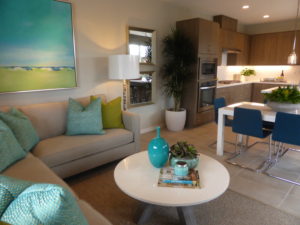
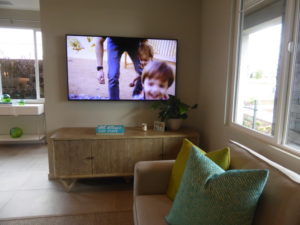
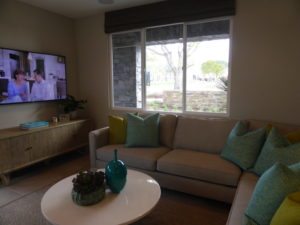
The dining room is just behind the family room and adjacent to the entryway. Like the family room, it is a small space, but it isn’t closed in. There is room for a china hutch on one wall.
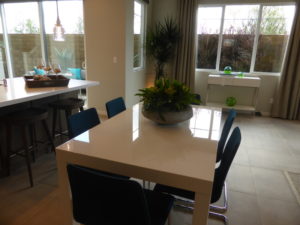
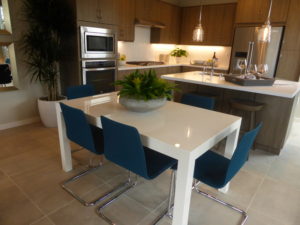
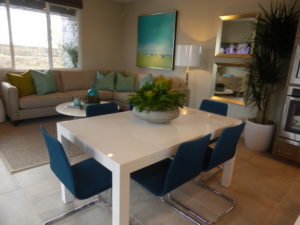
The kitchen is behind the dining room. The island has seating for 2-3 people on one side, and the sink and dishwasher on the other. The appliances are arranged in an L-shape, with the oven, microwave, and stove on one wall and the refrigerator on the other. There is one set of pantry-height cupboards next to the fridge. It is small but makes good use of the space. The model shows a KitchenAid 35” counter depth side-by-side refrigerator. The other appliances are part of the standard Whirlpool package. The cabinets are upgraded to a Level 3, Lenox Satomi style and finish with wrapped island panels. The countertops, edges, and splash are all upgraded, too. The sink shows an upgraded Kohler purist faucet with side spray and soap dispenser. The pendant lighting and under cabinet lights are also upgrades.
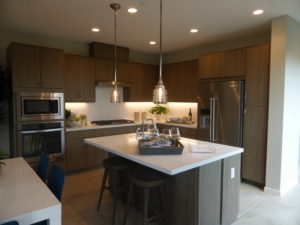
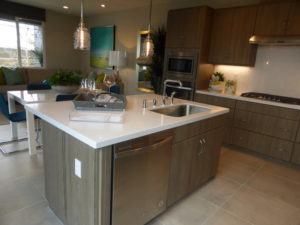
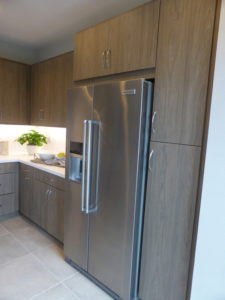
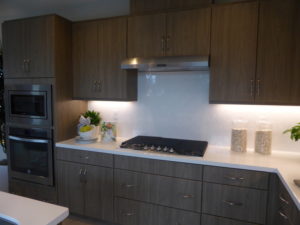
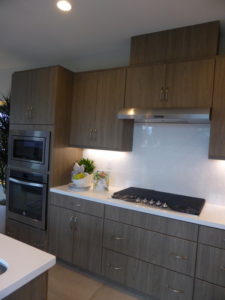
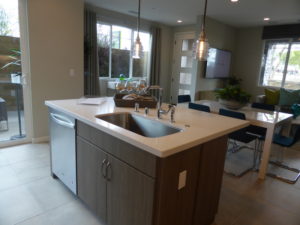
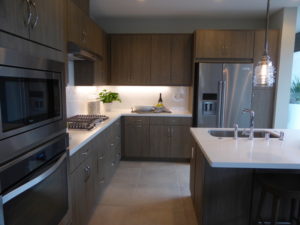
A hallway behind the kitchen has sliding doors that lead out to the side patio. It has space for a seating area and grill, and runs the full length of the house.
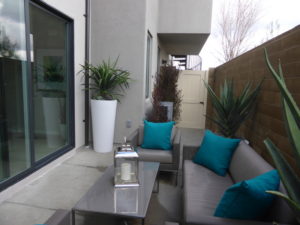
The hallway also the staircase with a large closet underneath. The model shows custom organizers instead of the standard shelf and pole.
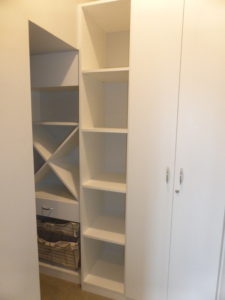
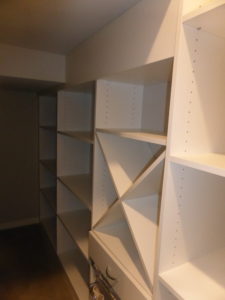
Bathroom 3 is just past the closet. It has a small vanity with one set of cabinets and a shallow drawer. The cabinets and counter are upgraded to match the kitchen. There is a shower/tub combo with the standard, white tile. The bath fixtures, framed mirror, and ¼” glass tub enclosure are all upgrades.
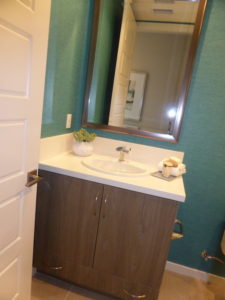
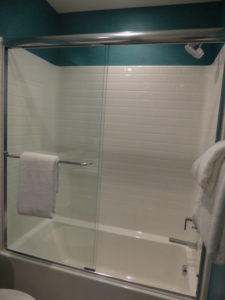
Bedroom 3 is across the hall from the bathroom. It is a small room, with two windows facing the side yard. It has a standard, bi-pass closet. The ceiling fan and prewire are upgrades. There is an option to convert this room to a den. In that case, the doorway would move closer to the top of the stairs, rather than across from the bathroom, and it would be an open doorway. The room would not have a closet, but would have an open area there instead, creating a good spot for a built-in unit.
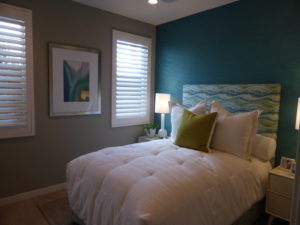
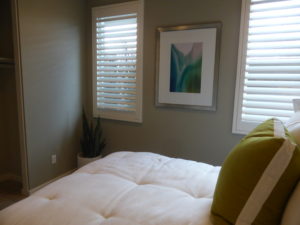
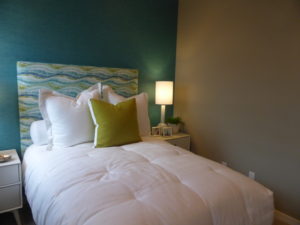
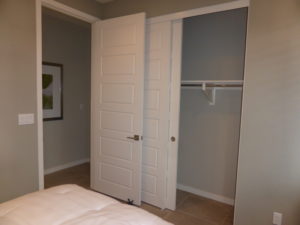
Access to the two-car garage is at the end of the hall, just past the bedroom and bathroom.
On the second floor, there is a linen closet across from the top of the stairs. It includes built-in shelves. The laundry room is next to the stairs. It has space for side-by-side machines and no options for cabinetry.
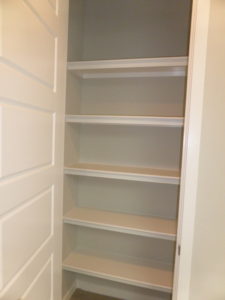
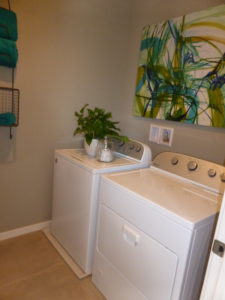
In the standard residence 1, bedroom 2 is to the left of the stairs. It is bigger than the room below it and has windows facing the back and side of the home. There is a bi-pass closet just inside the door to the room. There is an en-suite bathroom with a small vanity and a shower/tub combo.
In the residence 1X, as modeled, the area to the left of the stairs includes a sitting room and bedroom. The sitting room is closer to the hall and is bigger than any of the secondary bedrooms. It has a full wall of windows and a single French door leading to a narrow balcony. This balcony also has a spiral staircase that leads down to the street. The wall that separates the sitting room from the bedroom has open cutouts; however, the optional lock off suite would fully close the wall and put a door between the two rooms. The model also shows the optional kitchenette in the sitting area. It includes a sink, dishwasher, microwave, and oven. Without choosing the kitchenette this area would still have a counter, cabinets, and sink.
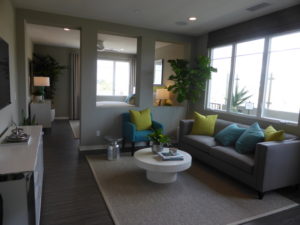
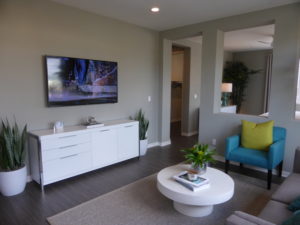
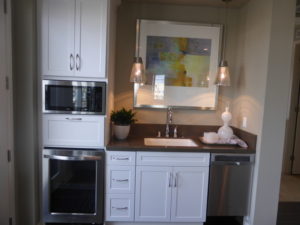
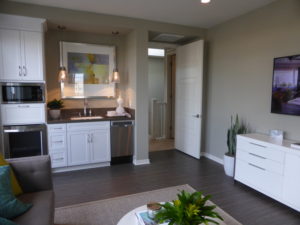
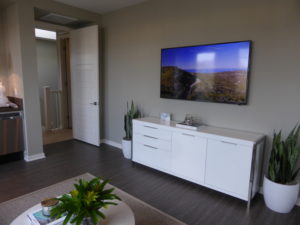
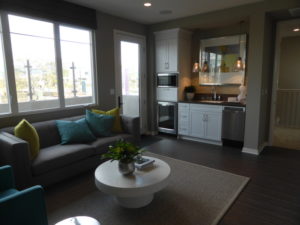
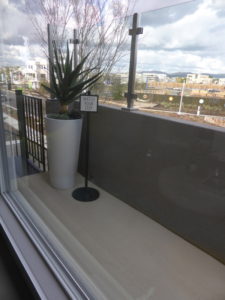
The bedroom in the suite is bigger than in the standard residence 1. It has windows facing the back and side of the house. The ceiling fan and prewire are upgrades. An open doorway leads to a set of linen cabinets, a walk-in closet, and the en-suite bathroom. The linen area shows the optional upper cabinets. The closet has the standard shelf and pole and includes a small window.
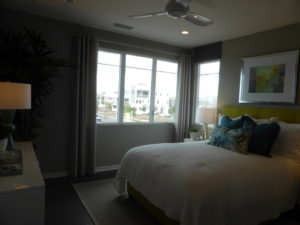
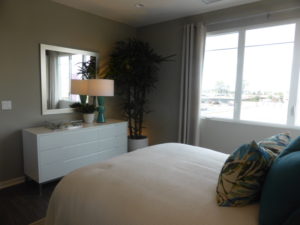
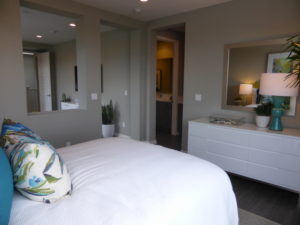
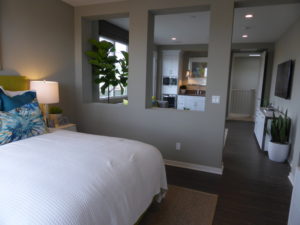
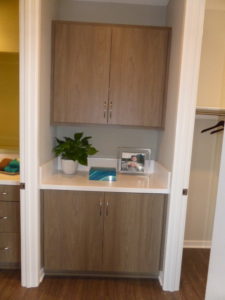
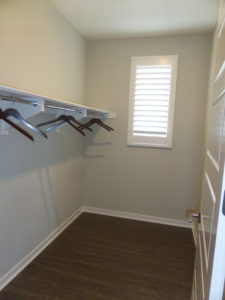
The en-suite bathroom has a single sink set into a long vanity. There is one set of cabinets and two sets of drawers. The cabinets and counters match the upgraded ones found in the kitchen and downstairs bathroom. This one also has an upgraded rectangular beveled floating mirror with chrome rosettes. An open door leads to the shower, which is shown with the standard tile and corner seats. The Kohler “composed” bath fixtures are upgraded.
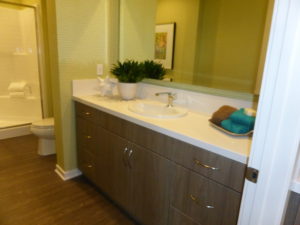
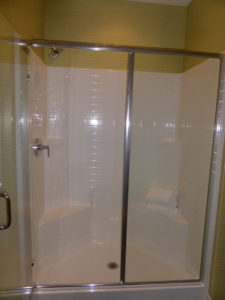
The master suite is at the front of the house. It has two, small windows facing the side of the house and a larger window facing the front. There is also a single French door at the front that leads to a private deck.
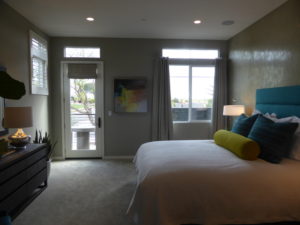
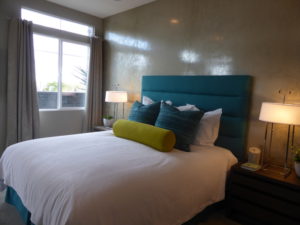
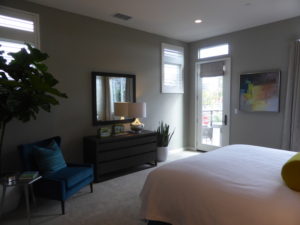
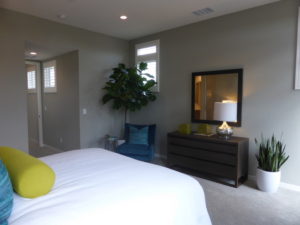
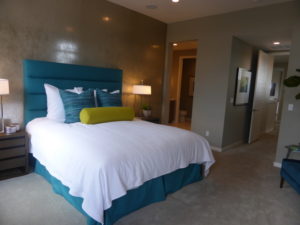
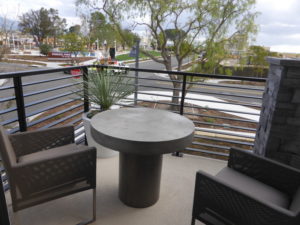
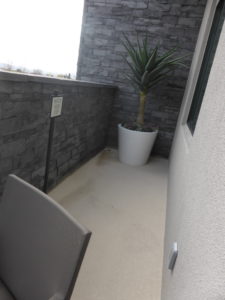
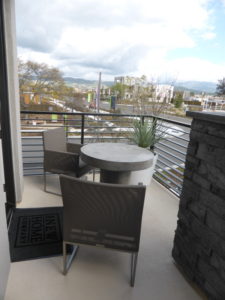
The master bathroom has two vanities that each match the one in bathroom 2. They are located across from each other and have decorative sconces alongside the beveled mirrors. The shower includes a seat and is shown with upgraded tile and fixtures. The walk-in closet is long and narrow, and shown in the model with an upgraded organizer system.
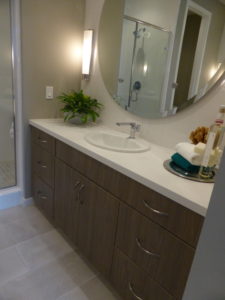
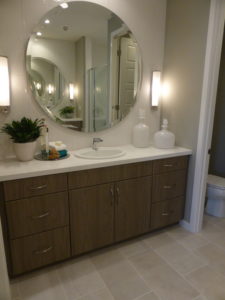
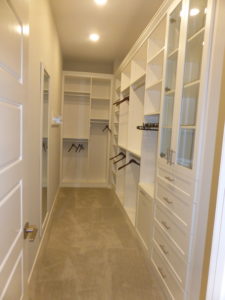
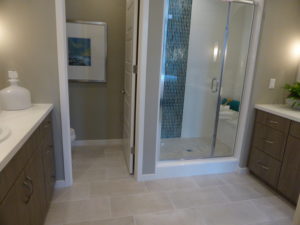
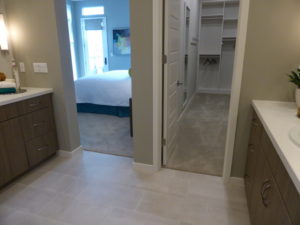
For a smaller home, this one offers good flexibility. Buyers have the choice of a bedroom or a den on the first floor. The lock off suite upstairs has the option for an open or closed wall between the sitting area and bedroom, as well as the optional kitchenette. The common areas downstairs are small, but at least they are all open and flowing together. The family room, dining room, kitchen, storage closet, bathroom 3, and the garage all share a wall with residence 2. On the second floor, the laundry room, bathrooms, and closets share a wall with residence 2.
Residence 2
1,897 square feet
3 bedrooms, 2.5 bathrooms
Prices start from $698,800
Residence 2 is modeled with the sales gallery in the garage. If you walk around to the front, there is a front porch and long walkway leading to the front door. Upgrades found throughout the model include cabinets and finish, countertops, backsplashes, 5 ½” baseboards, one-panel doors, cabinet hardware with gallery pulls in brushed nickel, paint, wallpaper, wall finishes, decorative light fixtures, structured wiring, audio and alarm options, flooring, window, and window treatments.
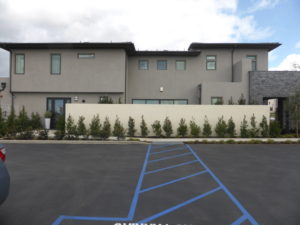
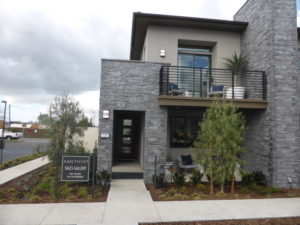
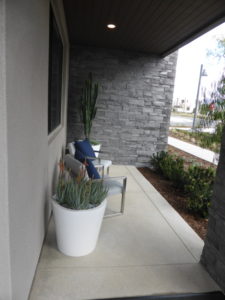
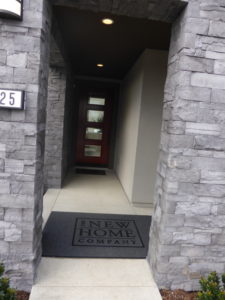
Inside the home, there is a small foyer with two windows facing the side yard. It has space for a small table or bench.
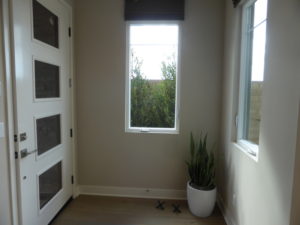
The great room is just off the foyer. It has a large window facing the front porch and is a little bigger than in residence 1.
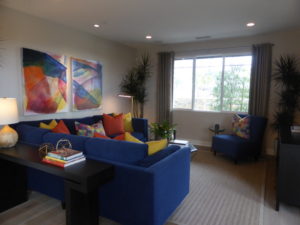
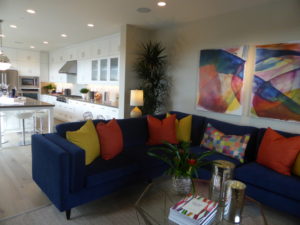
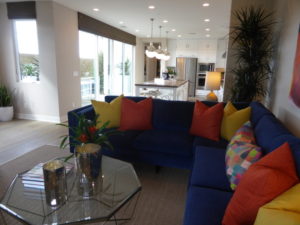
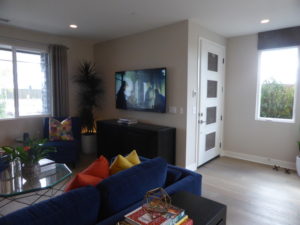
The kitchen is just behind the great room. It is shown with the optional extended island that has seating on three sides, replacing the need for a dining table. Without this option, there would be space for a table here, since the home doesn’t have an actual dining room. The sink and dishwasher are also part of the island, which would still have some seating even without the extension. The refrigerator, oven, and microwave are set into a short wall, while the stove is part of a much longer wall. This home has a lot of counter space and many more cabinets than in residence 1. The countertops, edges, and backsplash are upgraded. The cabinets are upgraded to a Level 2 and painted white. Additional upgrades to the cabinets include the glass doors, interior lighting, second row uppers to ceiling, and wrapped island panels. This kitchen also models an upgraded KitchenAid appliance package with a 36” gas cooktop with six burners, 36” hood, 30” built-in convection oven, microwave and trim kit, 6-cycle dishwasher, and 36” counter-depth French door refrigerator.
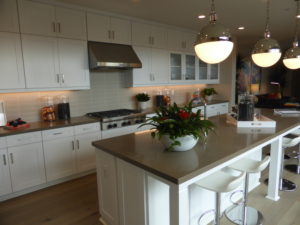
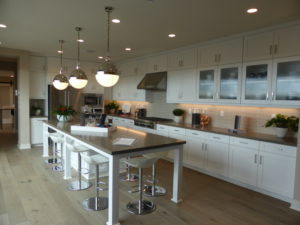
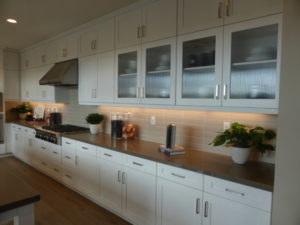
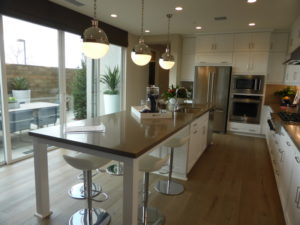
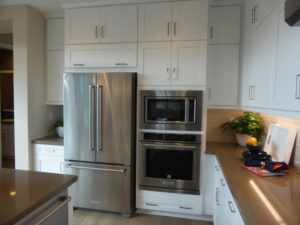
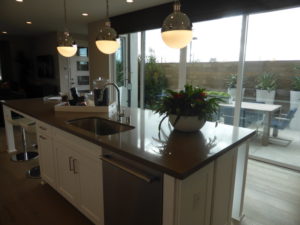
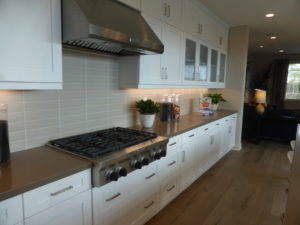
Sliding doors along one wall of the kitchen lead to a private patio. It runs the full length of the house and has plenty of space for a table and grill.
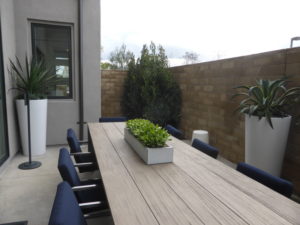
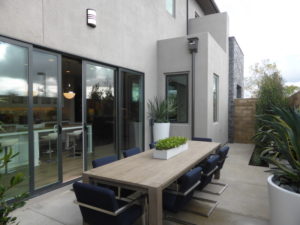
A short hallway behind the kitchen leads to the staircase, storage closet, garage access, and a powder room. The closet goes deep beneath the stairs and has a single shelf and pole. The powder room has an upgraded vanity to match the kitchen and upgraded framed mirror. The vanity is bigger than a typical powder room vanity, with one set of cabinets and two sets of drawers.
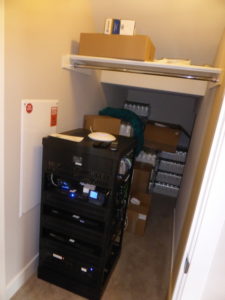
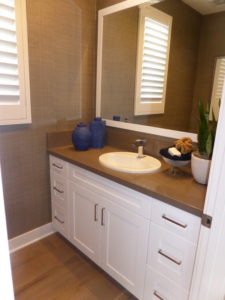
On the second floor, the laundry room is right next to the staircase. There is a set of linen cabinets just outside it shown with the optional uppers. Unlike residence 1, this one has an option for cabinets above the side-by-side machines, too.
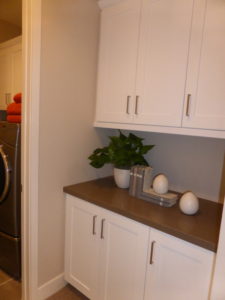
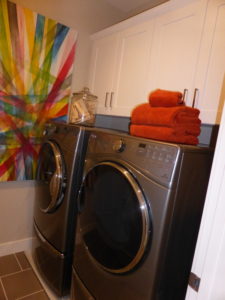
The secondary bathroom is across the hall from the laundry room. It has two sinks set into a shared vanity, with two sets of cabinets and one set of drawers. A separate door leads to the shower/tub combo, which is shown with the standard tile and an upgraded ¼” glass enclosure.
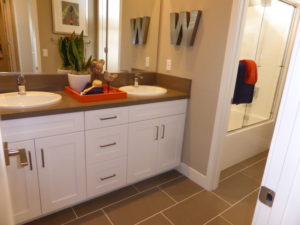
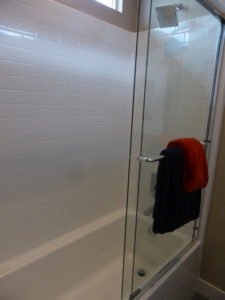
Both secondary bedrooms face the back of the house. Bedroom 2 is on the left and is slightly smaller than bedroom 3. It has a window facing the back and two facing the side. There is a bi-pass closet next to the door. The ceiling fan and prewire are upgrades.
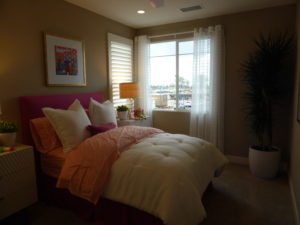
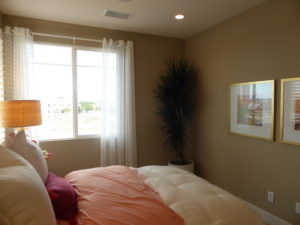
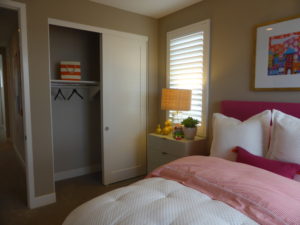
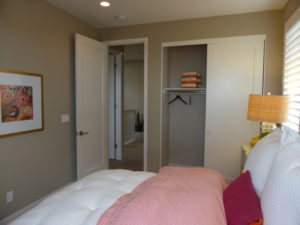
Bedroom 3 only has a window facing the back. It also has a bi-pass closet. In buildings with a standard residence 1, this bedroom would not have a shared wall. However, in buildings with a residence 1X, this room would share a wall with the closet and bathroom from the private suite.
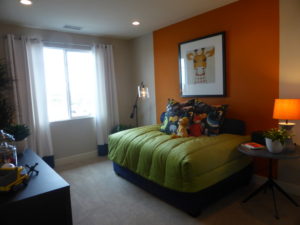
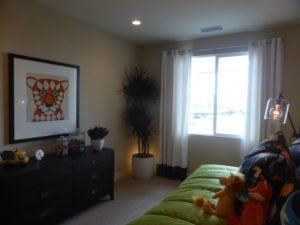
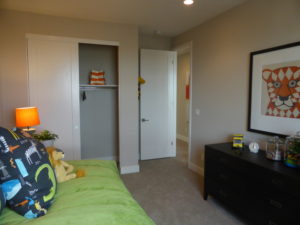
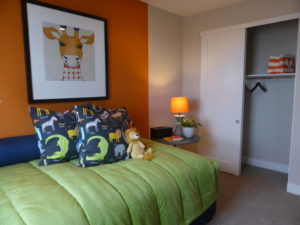
A long hallway leads to the master suite at the front of the house. It is an average size, with windows on the side and a sliding door at the front. The door leads to a large, L-shaped deck. In the bedroom, the ceiling fan, prewire, and paneled wall are upgrades.
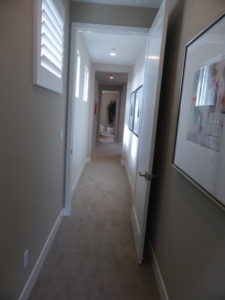
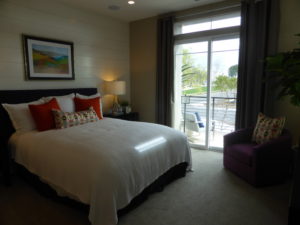
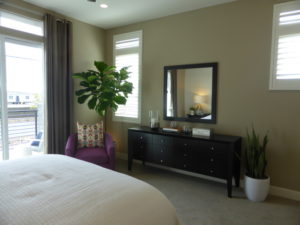
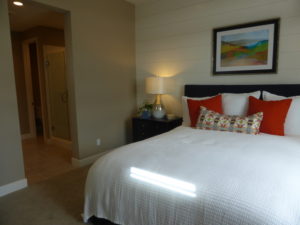
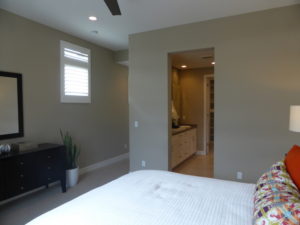
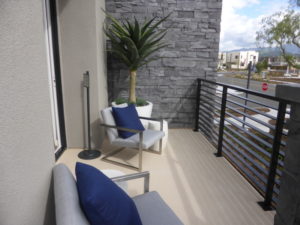
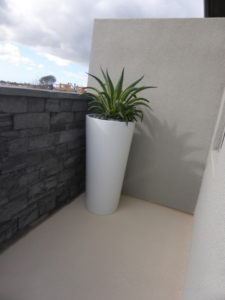
The master bathroom has a long vanity with two sinks, each with its own set of cabinets and drawers. The shower is across from the vanity and has a seat along one side. The countertop, backsplash, full wall tile at shower, mirrors, and ¾” glass shower enclosure are all upgrades. The walk-in closet is modeled with a fully upgraded organizer system.
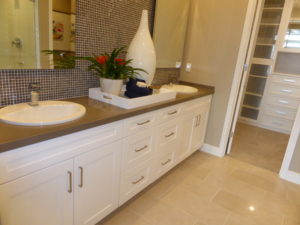
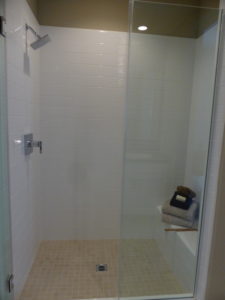
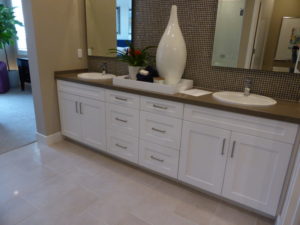
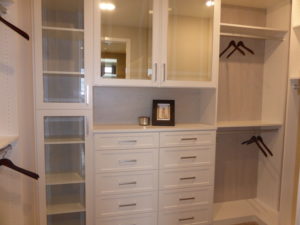
This home has a bigger living area downstairs, with the great room fully open to the kitchen. The kitchen also offers a lot more storage and counter space. It doesn’t offer the same flexibility as residence 1, in that there isn’t a formal option to create a den, nor is there a sitting room on the second floor as seen in the 1X. The full length of the house shares a wall with residence 1, including the great room, kitchen, staircase, master suite, laundry room, and bedroom 3 in buildings with a 1X model.
Overall, the Amethyst homes were nice but pretty standard. The sitting area and option for a private suite in residence 1X were the only thing setting them apart from most of the other homes throughout Parasol Park. I also felt that these homes shared more of a common wall than I see in a lot of other attached condos, so there is more potential to hear your neighbors through the wall, especially in the family room.