6 Bull Run looks like the same model as a review from October at 7 Merrimac, however this home is listed 150 square feet smaller. This home has modified its family room and split it into a small family room and a separate office. The large backyard is a major selling point, along with the home’s remodeled kitchen and bathrooms. It is a zero-lot-line property that feeds into Brywood Elementary, Sierra Vista Middle School and Northwood High School.
Asking Price: $914,900
Bedrooms: 4
Bathrooms: 2.5
Square Footage: 2,341
Lot Size: 4,590 Sq. Ft
Price per Square Foot: $391
Property Type: Single Family Residence
Year Built: 1979
HOA: $65/month
No Mello Roos
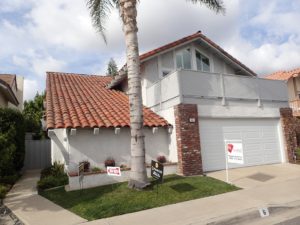
Located on the side of the home is the entryway. Upon entry, the staircase and a hall leading to the office, powder room and garage entrance is directly in front of you. To the right is a step-down living room with vaulted ceilings. To the left is a step down dining room. The home is updated with new windows, lighting fixtures, and a large covered patio with a big backyard. However I noticed a mixture of various flooring between room and even in the closets.
The living room has a built-in bench in front of a set of large windows. The vaulted ceilings come down and after a beam, is a different wood material ceiling with several beams, which seemed a bit out of place. It is a large room that could probably be used as another family room or entertainment area.
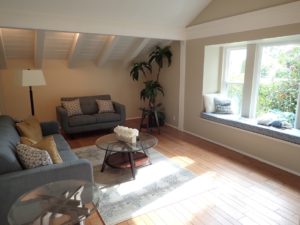
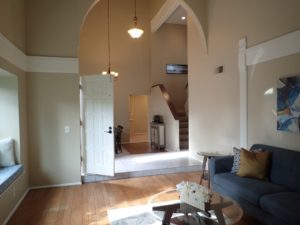
A step down to the left from the entrance is a standard size dining room. High ceilings continue throughout this part of the home, creating a sense of openness. A glass door leads out to the side of the home. Beyond the dining room is the entryway into the kitchen
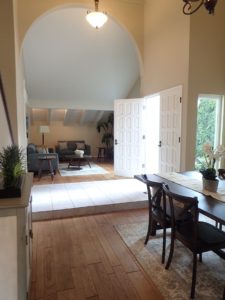
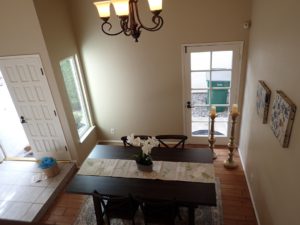
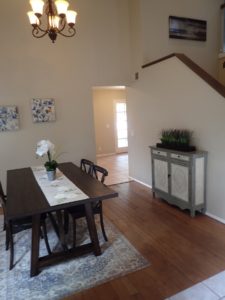
The kitchen has been updated with new cabinetry, countertops, stainless steel appliances and a blue sink. There is plenty of cabinetry and countertop space. The kitchen sink sits beneath the large windows looking out into the backyard. The casual eating area sits in between the dual French doors and a wall with a pantry, and set up drawers and upper cabinets.
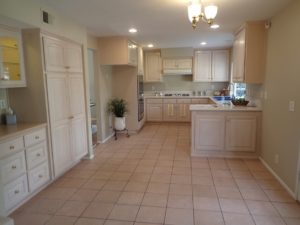
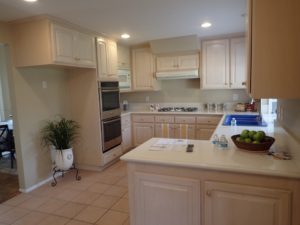
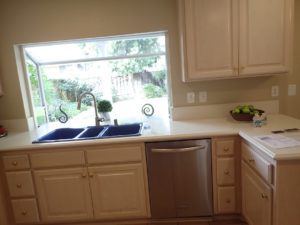
The eating area opens up to the cozy family room, which has a remodeled fireplace. It was a very small family room with a set of glass French doors leading to the backyard. The reason the room was small is because they built a wall to close off the family room and the office is located on the other side.
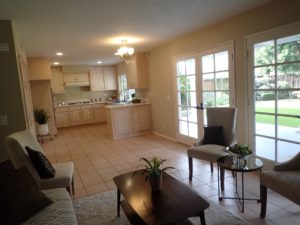
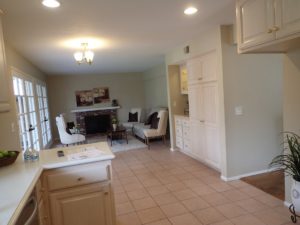
The backyard is great for entertaining with a large covered patio that could accommodate sitting furniture, a dining set and a bar-b-que. It looks out to a nice grassy area, perfect for kids or pets. The neighbors are set back from the back fence, providing privacy.
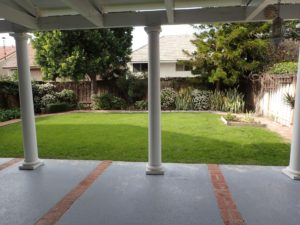
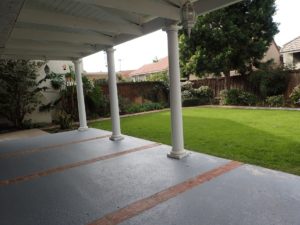
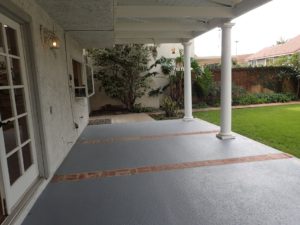
Coming back to the entrance area, the office is located down the hallway leading to the garage. The office is large and has a large dual mirrored closet. It has tile flooring and the flooring in the closet is wood. Beyond the office a set of linen cabinets sits on the left, the garage entrance in the middle, and the powder room to the right.
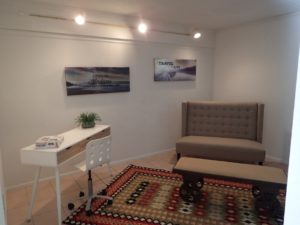
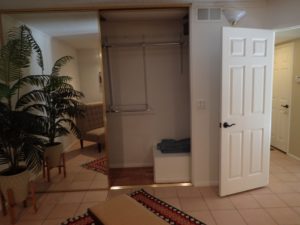
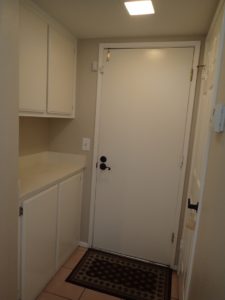
The powder room has a small single sink and new lighting and decorative mirror.
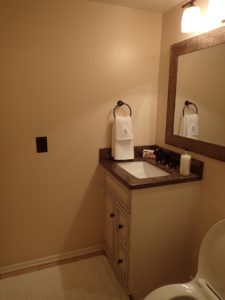
Four bedrooms are found upstairs. The master bedroom is found immediately to the right through a set of double doors. The vaulted ceilings with a mounted fan creates an open feel to the large room. A set of high windows sits in between two single glass doors leading out to the large balcony. Along the right hand wall is a little niche that fits a dresser. A 3-door mirrored sliding closet covers one full wall. The master bathroom is located through an open entrance. Without a privacy door, light and noise will affect someone in the bedroom. However, the bathroom is nicely remodeled with dual sinks, new cabinetry and lighting. The separate shower is completely remodeled and looks tranquil and clean.
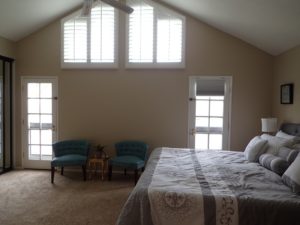
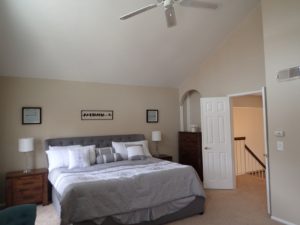
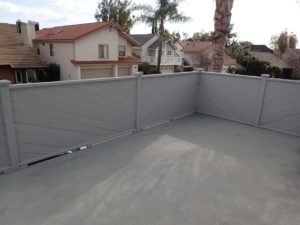
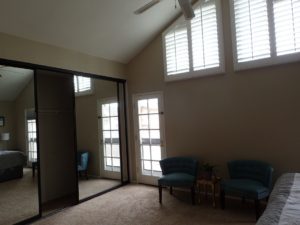
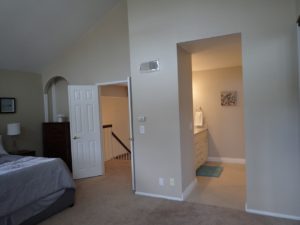
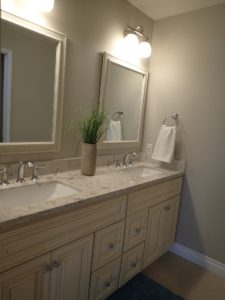
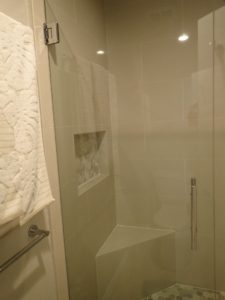
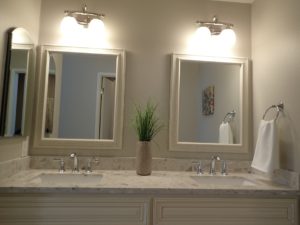
The shared bathroom sits between the master and the secondary bedrooms. It has a new single vanity with a single sink but the rest of the bathroom looks original from the tile floors to the tub and 4×4 tile surround. The hardware has been updated.
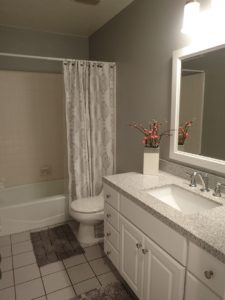
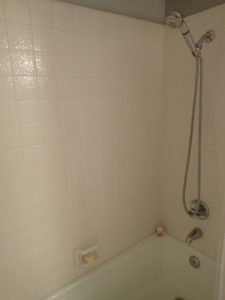
The first secondary bedroom is located at the end of the hallway. It is a nice size and has a double door closet.
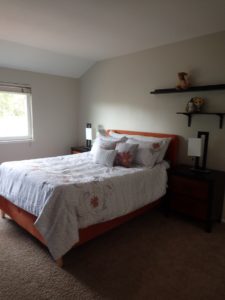
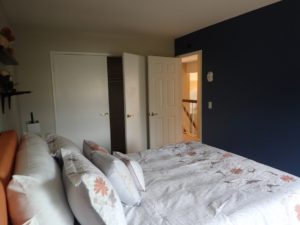
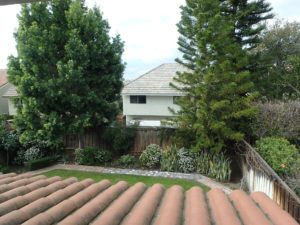
Down a perpendicular hallway are the last two bedrooms and a set of linen cabinets. The third bedroom is small while the last bedroom about the same size as the first bedroom. A set of glass doors leads out to a small balcony. However, on the balcony sits something that looks like an air conditioning unit, so while it is nice to have access to the outdoors, it may be noisy if the unit is running.
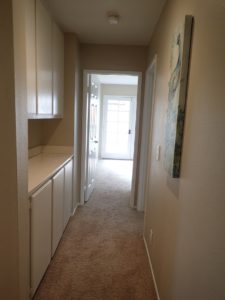
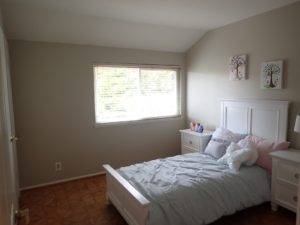
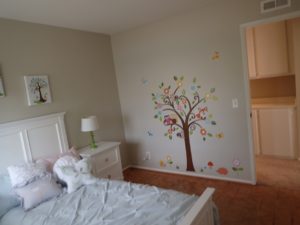
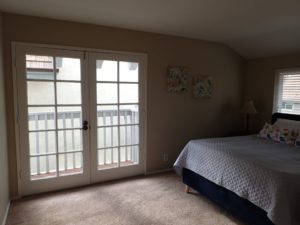
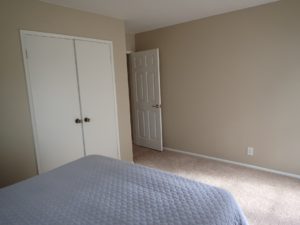
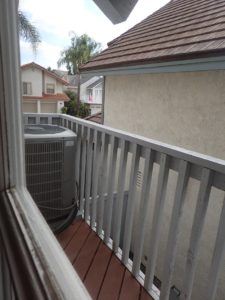
The washer/dryer hookups are found in the garage. The home shows nicely and although the family room is small, the home boasts a larger living room. It also has the downstairs office/playroom which was originally used as the family room. The layout is nice and if you are looking for a home with a large backyard, this home is worth looking at.