Julep at Parasol Park is a collection of detached condominiums built by Shea Homes. There are two distinct models, along with a 2X variation that, like the X models in Jade and Somerset, includes a third-floor loft and covered deck. Julep is located south of Cadence and east of Beacon, just north of the new neighborhood park, Parasol Park. There will be 48 homes ranging from 1,734 – 2,131 square feet. The condos will be built in groups of four around a shared motor court. All homes have three bedrooms and range from 2.5 – 3 bathrooms. Each also has a two-car garage. While the models are currently open for viewing, sales won’t begin until after Parasol Park’s Grand Opening on January 21.
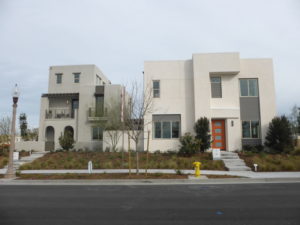
Included Features
The Julep homes come with quality smooth finish entry doors with Kwikset® chrome hardware; decorative exterior lighting; rear-yard gas stub for future grill; central heating and air conditioning with programmable thermostat; tankless water heater; dual-paned vinyl windows with low-E glass; recessed LED lighting; pre-wire for future solar; and conduit for future EV charging station (not including wire or trim) up to 50 amps. The interiors include smooth finish Saddleback interior doors with Kwikset® lever style chrome hardware; shaker-style thermofoil white cabinets with concealed hinges and 6” decorative stainless steel bar pulls; Decora® light switches and electrical outlets; cultured marble countertops with 4” backsplash in secondary baths and laundry. The kitchens come standard with granite slab countertops with 6” backsplash; GE® built-in appliances including 36” cooktop with 30” built-in oven below, microwave/hood combination, and hybrid stainless steel dishwasher with hidden controls; Insinkerator® Badger 5 waste disposal with chrome air switch; pre-plumbed space for refrigerator; Delta® Trinsic faucet with chrome finish and large single basin Amerisink®; adjustable shelves in upper kitchen cabinets and pantry; under-cabinet and recessed lighting; and USB/Duplex at kitchen backsplash. The master suites include smooth finish Riverside 6 panel wardrobe doors; 6” x 6” ceramic tile shower with heavy plate glass enclosure; quartz slab countertops with 4” backsplash; Delta® Ashlyn faucets with chrome finish; and Kohler® sinks.
Schools
Students living in Julep will attend schools in the Irvine Unified School District. Ultimately, all students will be zoned for two brand new schools that opened in 2016, attending Beacon Park School for grades K-8 and Portola High School for grades 9-12. For the 2016-17 school year, Beacon Park serves grades K-6, with plans to add 7th grade in 2017 and 8th grade in 2018. In the meantime, junior high students will attend Jeffrey Trail Middle School. Portola High School currently serves only grade 9, with plans to add one grade each year for the next three years. Until all grades are served, older students are zoned for Northwood High School.
Basic Neighborhood Financial Information
Approximate HOA Dues: $144 – 214 per month for the Great Park Neighborhood Association
Basic Property Tax Rate: Approximately 1.07%
CFD Tax: $7,183 – 8,054 per year based on square footage; subject to 2% increase per year
Prices start from the high $700,000s for Residence 1, low $800,000s for Residence 2 and mid $800,000s for Residence 2X.
Residence 1
1,734 square feet
3 bedrooms, 2.5 bathrooms
Residence 1 is modeled in the 1A elevation. Though it isn’t modeled the 1C elevation has balconies off both secondary bedrooms, including a large one off bedroom 2. Upgrades found throughout the model include 5 ½” baseboards, interior paint, painted doors and trim, flooring, window coverings, and security package. Decorators items such as ceiling fans and wall treatments are also upgrades.
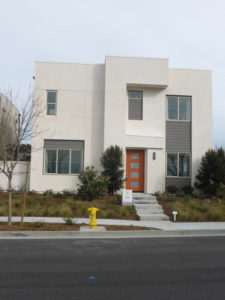
The home doesn’t have a foyer. The front door enters directly into the dining area, though there is space to put a narrow table or bench next to the door. The dining area isn’t a defined space, so there is flexibility in the size and shape of the table. The far wall has ample space for a hutch.
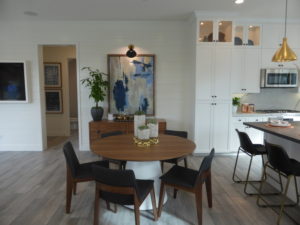
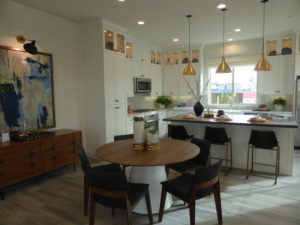
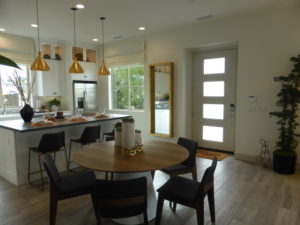
The kitchen is on the right. The island has seating on one side and cabinets and drawers on the other. The right wall includes the fridge, sink, and dishwasher, while the back wall holds the cooktop, oven, microwave, and pantry. There are numerous cabinets filling the walls and providing a lot of storage, including stacked upper cabinets shown with upgraded glass doors and puck lighting. Windows in the kitchen face both the street and side of the home, making it feel bright and spacious. Upgrades in the model include knobs, island cabinet wrap, quartz countertop and full-height backsplash, single bowl cast iron apron sink, and junction boxes with LED pendant light fixtures.
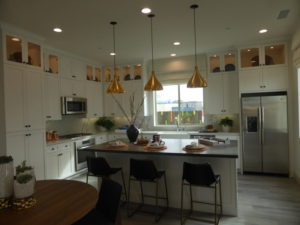
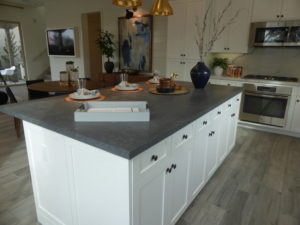
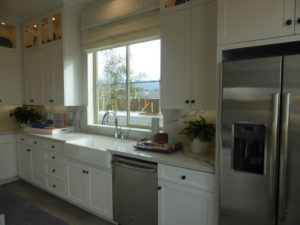
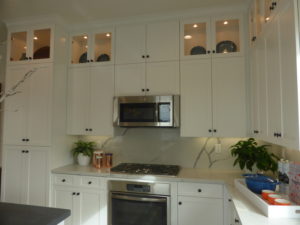
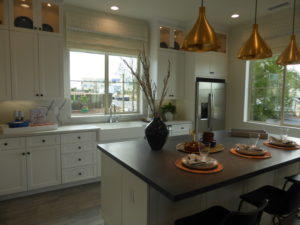
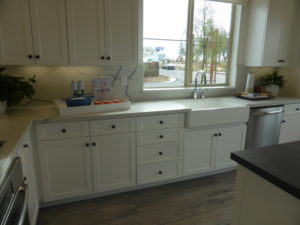
The living area is on the left side of the dining area. It has a big window facing the street and sliding doors on the side leading out to the patio. The room is a good size and the whole first floor is truly one great room. The staircase is in the back corner of the living room. Upgrades found throughout the room include recessed LED can lighting, cinema package level 1, wall-mounted TV pre-wire, and the cased opening at doorway to hall.
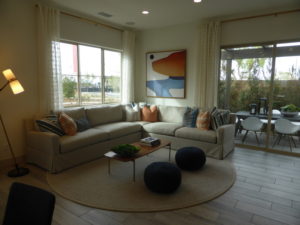
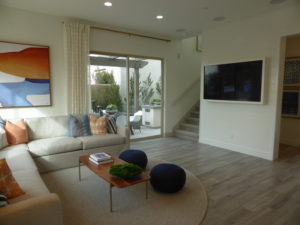
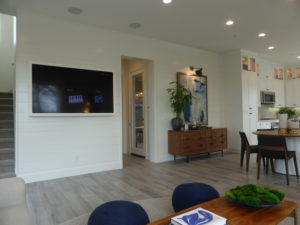
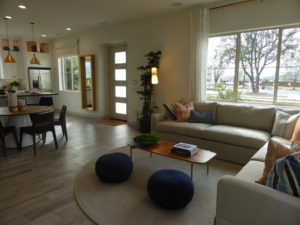
The patio has space for a table and grill, but doesn’t have room for much else. The trellis and concrete slab are upgrades.
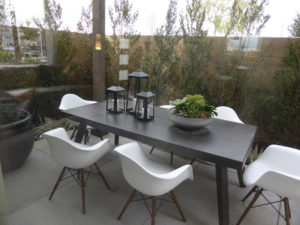
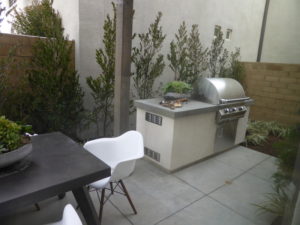
A hallway at the back of the great room leads to the coat closet, powder room, and access to the two-car garage. The closet has extra storage under the stairs. The powder room includes a vanity, rather than a pedestal sink as seen in many other new homes. In the model, the knobs and tile backsplash are upgrades.
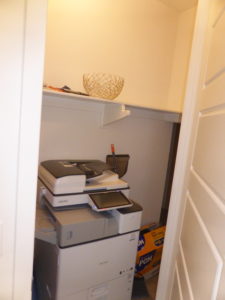
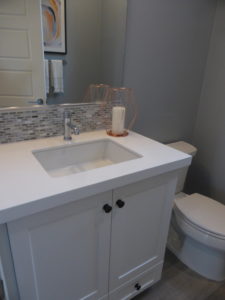
All three bedrooms are on the second floor. The paint grade kickboards along the staircase are upgrades. Throughout the hall upstairs, the linen cabinet knobs are upgraded. The model also has an optional music package level 1.
The master bedroom is across from the stairs. Large windows face the side of the house and a smaller one faces the front. The L-shaped closet is in a corner of the bedroom and is shown with an optional basic closet organizer system. Additional upgrades in the room are the recessed lights, music package, wallpaper, and the frameless frosted glass sliding barn door separating the bedroom and bathroom.
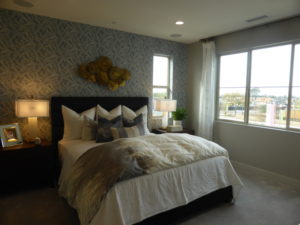
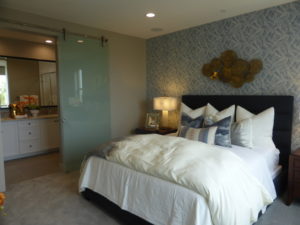
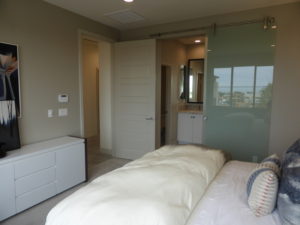
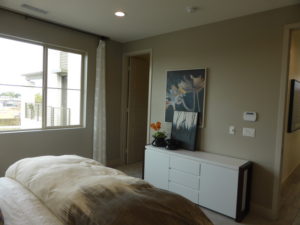
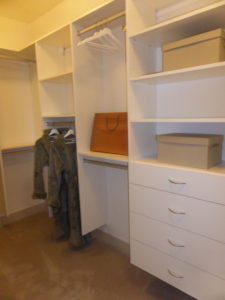
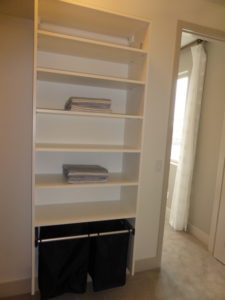
The master bathroom has a vanity with two sinks. Each has a set of cabinets underneath and there is a shared set of drawers in the middle. The large shower is next to the vanity and it includes a full bench. The bathroom is highly upgraded, including the knobs, limestone countertop and shower seat, backsplash, shower walls and floor, and framed mirror.
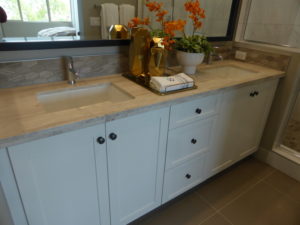
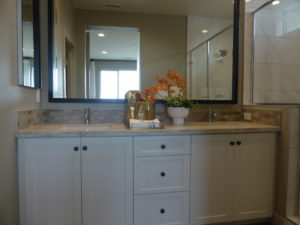
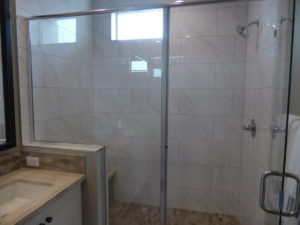
The laundry room is down the hall. It has space for side-by-side machines and includes upper cabinets. There is a tiny counter next to the washer with a single lower cabinet. The door seen at the back of the room houses the heating/AC unit. There is one set of linen cabinets down the hall, outside bedroom 2.
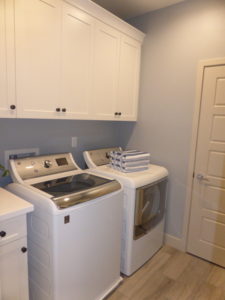
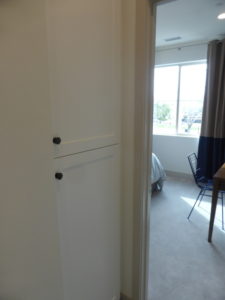
The secondary bathroom is at the end of the hall. It has a single sink set into a vanity with one set of cabinets and two low drawers. There is a shower/tub combo shown with upgraded tile walls. The knobs and tile backsplash at the vanity are also upgrades.
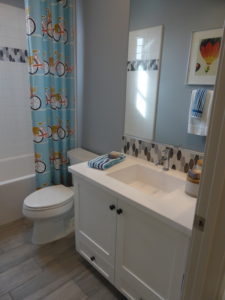
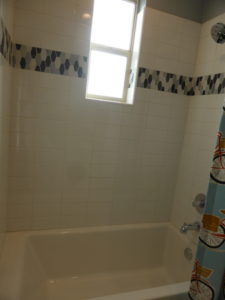
Bedroom 2 faces the front of the house. In elevation C, it has a large balcony, accessed by double French doors instead of the front-facing window seen in the model and in elevation B. All elevations have two small windows on the other wall. The room is big and includes a standard bi-pass closet. The recessed lighting is an upgrade.
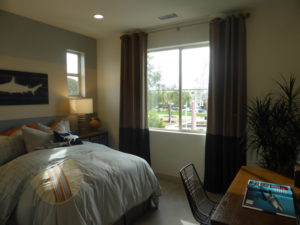
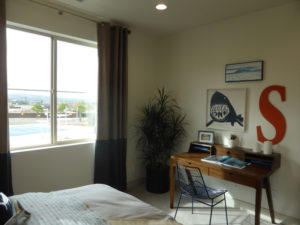
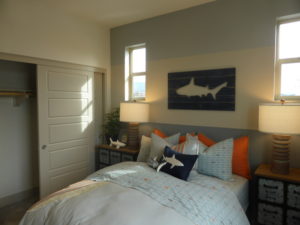
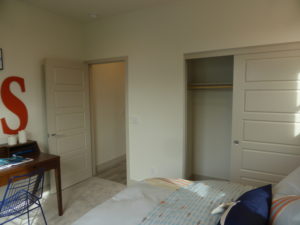
Bedroom 3 is across the hall. It is significantly smaller, as is the closet. This room also has a big window on one wall and two smaller ones on another. In elevation C, there is a Juliet balcony, with French doors replacing the large window.
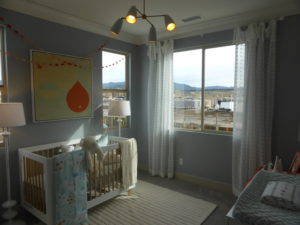
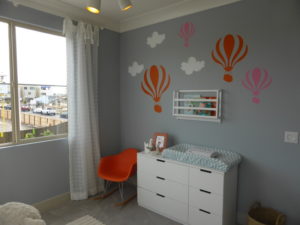
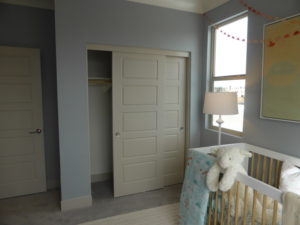
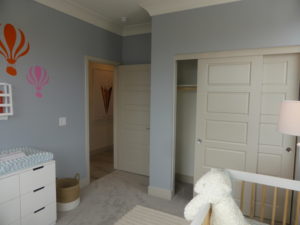
This home is simple, without any options to alter the layout. I was happy to see that the model included the standard cabinets (though all knobs were upgraded), as it helps potential buyers to see what the base package includes.
Residence 2
1,917 square feet
3 bedrooms, 3 bathrooms
Optional den at bedroom 3
Residence 2X
2,131 square feet
3 bedrooms, 3 bathrooms
Optional den at bedroom 3
Loft
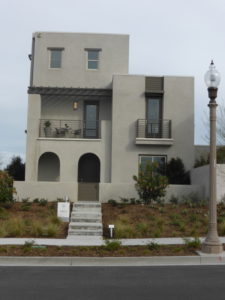
As we saw in the Jade and Somerset collections, the only difference between the 2 and the 2X is that the 2X has a third story. The model shows the 2X in elevation C. Like residence 1, the balconies vary by elevation. Residences 2 and 2X have a large front porch. Throughout the home, the paint, flooring, window coverings, security package, music package, and decorator’s items are upgrades. The stainless steel finish package (bathroom hardware, door handles, etc.) is also an upgrade.
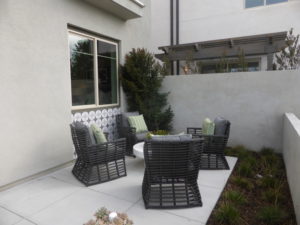
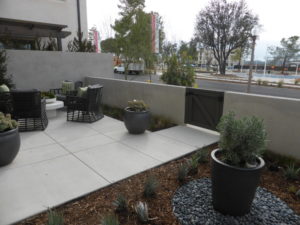
Inside, this model has a true foyer, rather than entering directly into the home. The Kwikset® Smartcode deadbolt with push button entry is an option instead of the standard lock. The model also includes the optional Music Package Level 1. The stairs are to the left of the front door and there is a coat closet beneath them.
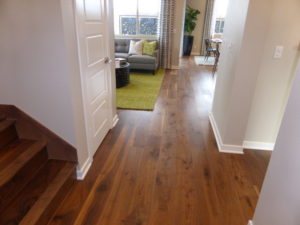
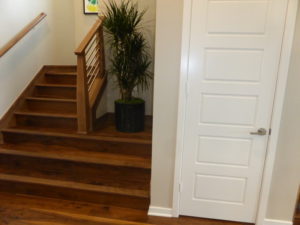
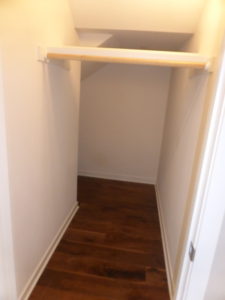
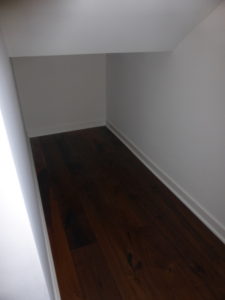
A hallway across from the closet leads to the downstairs bathroom and bedroom. The full bathroom includes a vanity with a set of cabinets and three drawers, making it wider than in many first-floor bathrooms. The 500 Shaker cabinet doors in dovetail painted finish, tile backsplash, and framed mirror are upgrades. There is a shower only, shown with upgraded full height tile and shower enclosure.
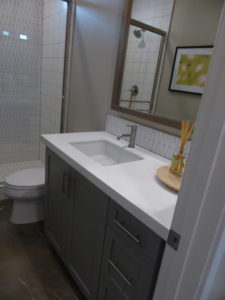
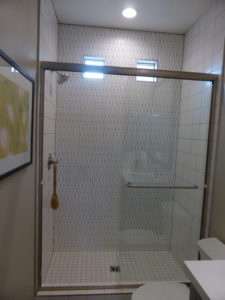
Bedroom 3 is on the first floor and has a window facing the street. It also includes the optional recessed lights. The bi-pass closet has narrow doors and is much smaller than average. There is an option to convert this room to a den. It would still have a closet though, so the only change is that it would be open to the hallway, rather than having the door that’s there now.
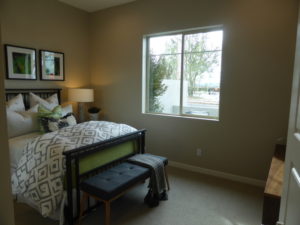
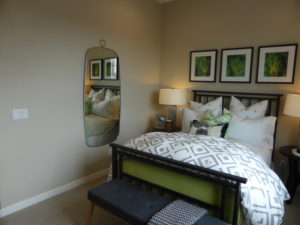
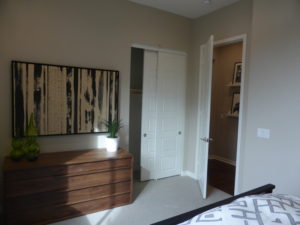
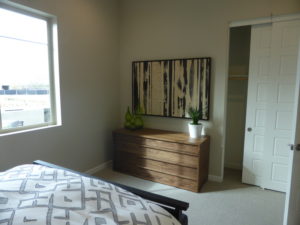
The main entry hall opens to the great room. It has two small windows facing the side of the house and a larger window looking to the outdoor patio at the back of the house. The room is on the smaller side, but is open to the kitchen so the overall space doesn’t feel too cramped. The model includes the optional recessed lights cinema package level 1, and wall-mounted TV pre-wire.
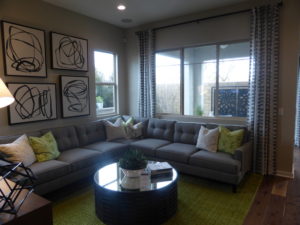
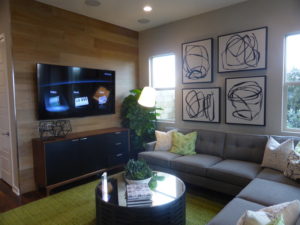
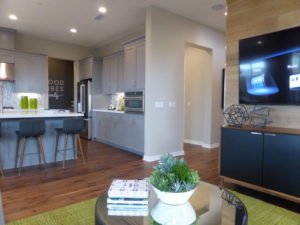
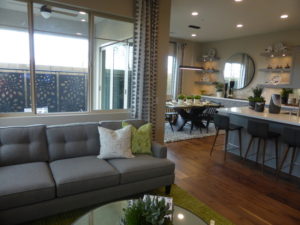
The kitchen doesn’t have as many cabinets as in residence 1, but should still have enough storage. The island can easily seat four on one side and has the sink and dishwasher on the other. The wall on the right has the built-in microwave, fridge counter space, and most of the cabinets. The long wall behind the island holds the cooktop and built-in oven. As in the bathroom (and throughout the whole house), the cabinet doors and finish are upgraded. Additional upgrades include the quartz countertop, full height tile backsplash, GE Café appliances in stainless steel, and Moen Spring stainless steel faucet. Optional features shown in the model include the island cabinet wrap, wood dove tail drawer boxes and soft close hinges, roll out wood dovetail drawers at lower cabinets, recycle bin, and Café French-Door refrigerator with Keurig K-cup brewing system. There is an option for stacked upper cabinets that isn’t shown in the model. There is also an option to reconfigure the island so that the dishwasher is in the center and the sink is on the left.
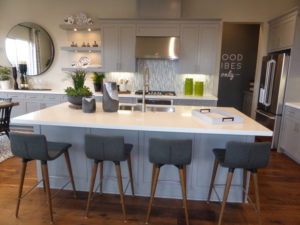
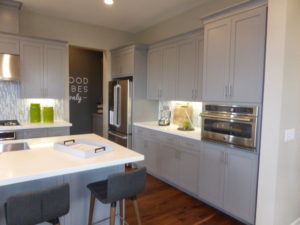
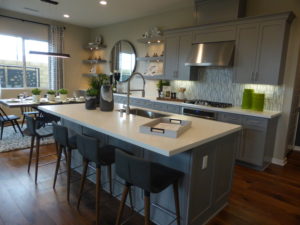
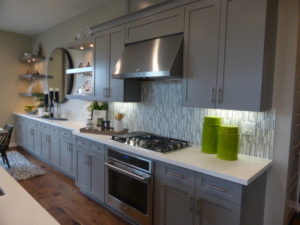
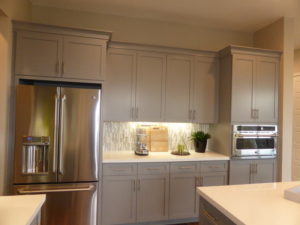
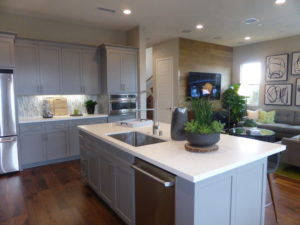
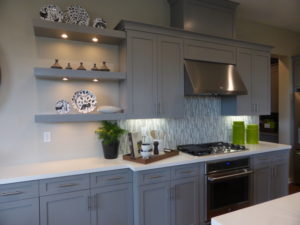
A doorway in the corner of the kitchen leads to the drop zone and access to the two-car garage. The lower linen cabinets and counter are standard, but the upper cabinets are optional.
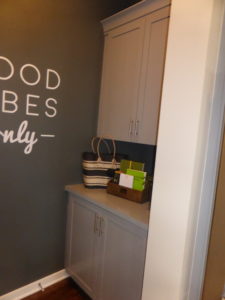
The dining room is behind the kitchen. It shows the optional extension of the lower cabinets so that they span the full length of the wall. It has a big window facing the back of the house and doors leading to the patio. Options shown in the model include the junction box, box shelves, and bi-fold door in lieu of the standard sliding glass door. The room can comfortably seat eight, but having the additional cabinets would make it hard to fit more.
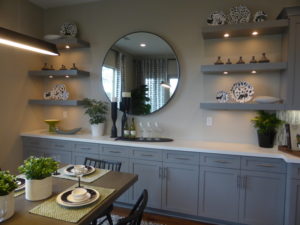
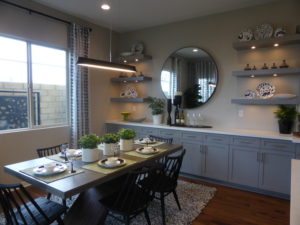
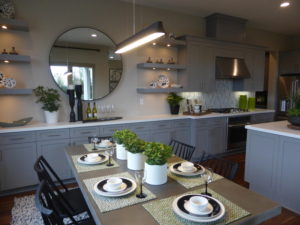
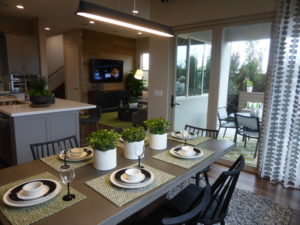
The covered patio is pretty small, but does have space for a table and grill. The model shows an upgraded fountain at the back.
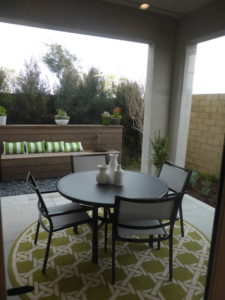
On the second floor, there is a set of lower linen cabinets at the top of the stairs. A single French door on the landing leads to a narrow balcony overlooking the street. The balcony in the A elevation is much shorter. The staircase itself shows the optional open rail on curb wall in lieu of standard low wall stair system, maple and stainless steel system, and junction boxes.
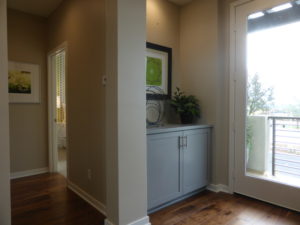
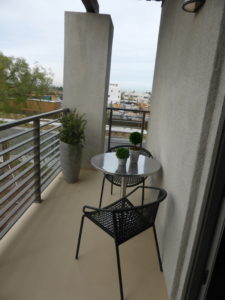
The master suite spans the back of the house, with its entrance near the top of the stairs. The bedroom has two small windows facing the side of the house. Another wall has sliding doors that lead to a private deck. Because the deck is covered, the room doesn’t get a lot of natural light. The model shows the optional recessed light package.
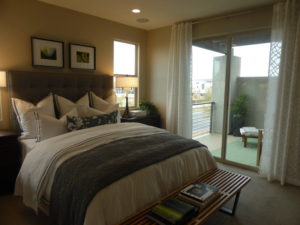
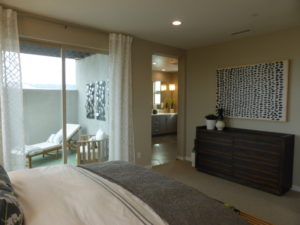
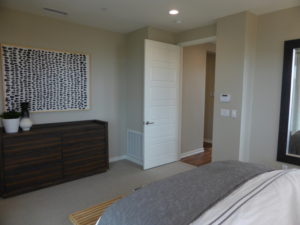
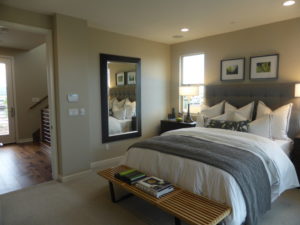
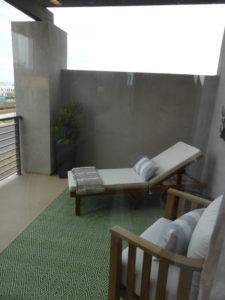
The master bathroom has a set of lower linen cabinets just inside the entrance; the uppers seen in the model are optional. There is another option to put a door leading to the balcony right next to these cabinets. The vanity is along the back wall of the bathroom. It has two sinks and a very long counter. Each sink has its own set of cabinets and two sets of drawers. The shower is a good size and has a full bench. Throughout the bathroom, the quartz countertop, full height tile backsplash, shower enclosure, shower tile, and inset mirror are upgrades. The handheld shower and junction boxes are optional features. The master closet is next to the shower and is shown with the standard shelves and poles.
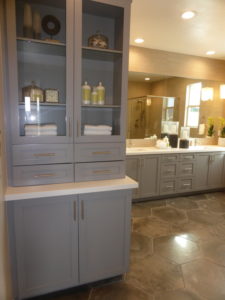
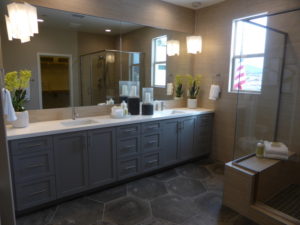
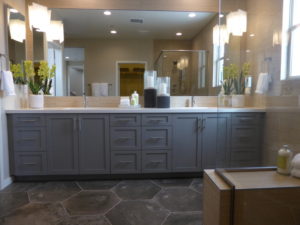
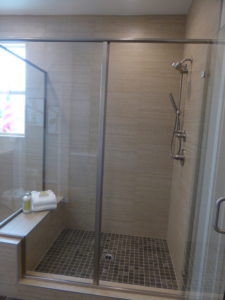
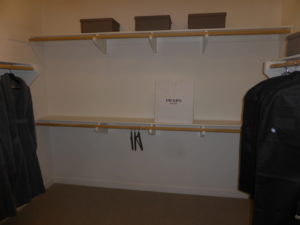
A hallway off the top of the stairs leads to the laundry room and bedroom 2. The laundry room has space for side-by-side machines, a counter with lower linen cabinets, and a sink with lower cabinets beneath it. The upper cabinets are optional. The GE® RightHeight front load washer and dryer in metallic carbon are also optional.
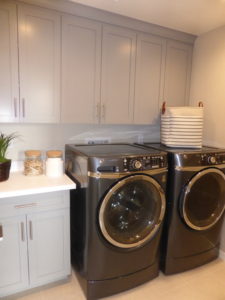
Bedroom 2 is across from the laundry room. It has a narrow window on the side and a single French door facing the front that opens to a Juliet balcony. The other two elevations have a single window facing the front and no balcony. The bedroom includes a bi-pass closet that spans the full length of the wall. The bedroom has an en-suite bathroom with a single sink and a shower/tub combo. The recessed lights in the bedroom are optional, as is the tub enclosure in the bathroom. The tile backsplash in the bathroom is upgraded. There is an option to add a door from the bathroom into the hall, which would eliminate the laundry room sink. The bathroom would still be accessible from the bedroom.
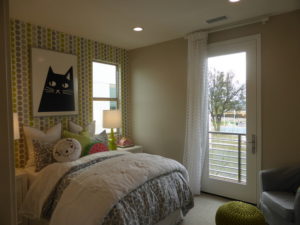
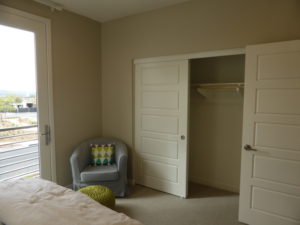
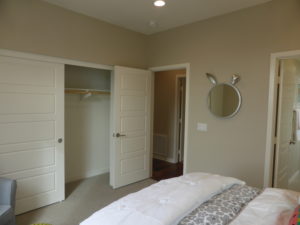
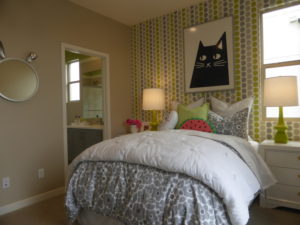
The 2X model has a third floor that doesn’t exist in the standard residence 2. It is much smaller than the bonus rooms seen on the third stories of other Parasol Park homes. The loft has one window facing the street, two on the side, and sliding doors leading to a covered deck on the third. The model shows the optional kitchenette, with several cabinets, a sink, a built-in microwave, and a mini fridge. There is also an option for a full wall of upper and lower cabinets. The box shelves above the kitchenette are optional.
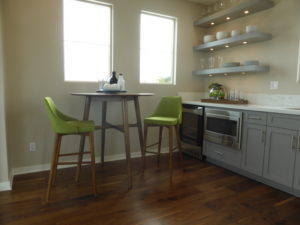
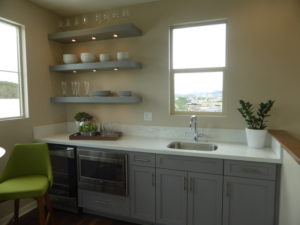
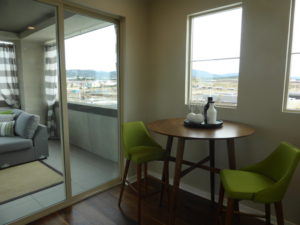
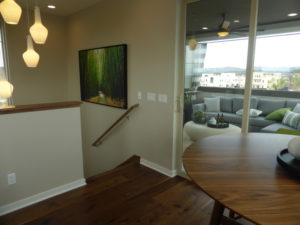
The covered deck is nearly twice as large as the loft itself. The model shows the optional wall-mounted TV prewire and the tongue and groove ceiling treatment.
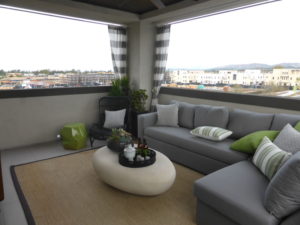
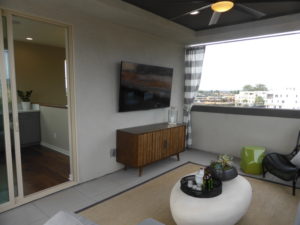
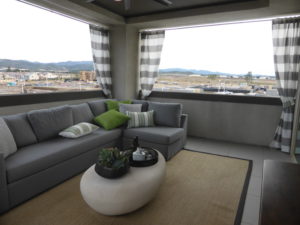
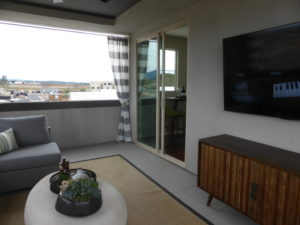
Residence 2X has a downstairs bedroom that may appeal to some buyers; others may like the option to convert the room to a den. The house overall has a lot of closet space and storage, including the options for cabinets in the dining room and loft.
Overall, the Julep collection is similar to the other Parasol Park condos I have seen so far. Neither home has any particularly innovative or exciting features, but the layouts make good use of the space available.