Today I am reviewing the Santa Maria, Plan 2 model of Stonegate at 117 Thornhurst. Unlike other properties I have reviewed, this home’s front door looks out to the greenbelt and out to Jeffrey. It provides an open, private view from the front door, with trail access just a few doors down. The only downfall is that it was a bit of walk from street parking to the front door. From the street, accessing the front door lead you down the aisle of garages, turning left on the sidewalk and walking past several other homes before coming to this property. The home was listed in November at $674,888. Although the home is not highly upgraded, like other Santa Maria Plan 2’s that I’ve reviewed, the unique view and privacy may be the reason for the higher price.
The basics:
Asking Price: $659,888
Bedrooms: 2
Bathrooms: 2.5
Square Footage: 1,583
$/Sq Ft: $429
Property Type: Condominium
Year Built: 2013
Community: Stonegate
HOA: $324/month
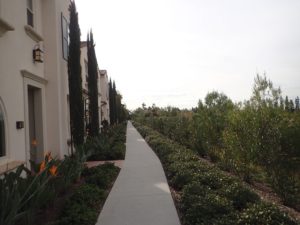
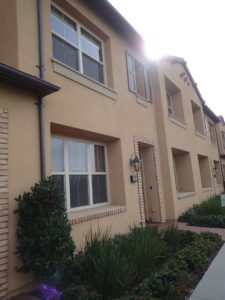
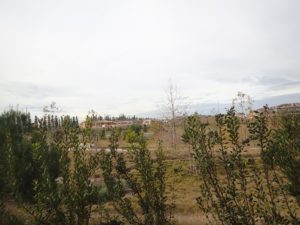
This Plan 2 model is a two level home with an atrium and spacious garage. Upon entering, there is no formal foyer. You enter directly into the middle of a great room. To the left is the dining room and kitchen and to the right are the living room and atrium. A hallway sits straight ahead with the bathroom, staircase and built-in cabinets. The first level has nice tile wood floors throughout, while the second level is carpeted.
The dining room is a decent size. The door opening towards the dining room limits the size of the area. The kitchen island separates the dining room from the kitchen. The island has space for a couple of bar chairs. The kitchen features granite countertops, full subway tile backsplash, white cabinetry and stainless steel appliances. There are plenty of cabinets and counter space, but the kitchen lacks a true floor to ceiling pantry.
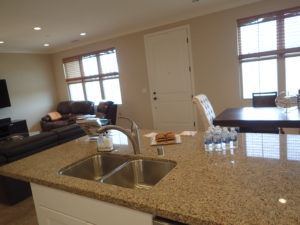
The living room has is a decent size with a set of large windows facing out to the front greenbelt. A large sliding glass door in the back opens to the atrium. The atrium is a standard size and can fit a small table and for relaxation or entertaining.
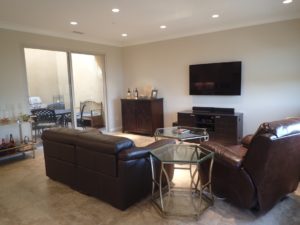
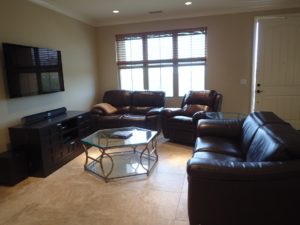
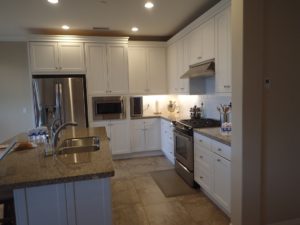
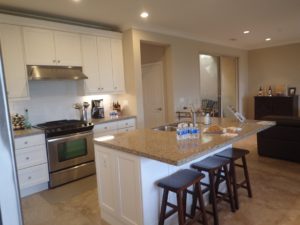
The hallway has a large window on the right looking out to the atrium, with a coat closet and a set of cabinets under the window. The white cabinetry matches the kitchen and bathroom. Some other models have a built-in desk instead, but this model has plenty of cabinetry for storage. At the end of the hallway is the garage entrance. The garage is a two-car garage with a larger than normal space to the right for storage.
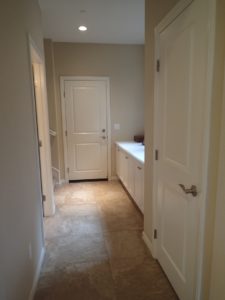
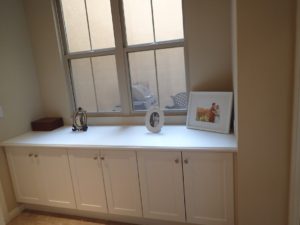
On the left of the hallway are the bathroom and staircase. The powder room has a single sink with the basic white countertop. Unique to the bathroom is that the far wall, past the toilet is a storage closet which sits under the staircase.
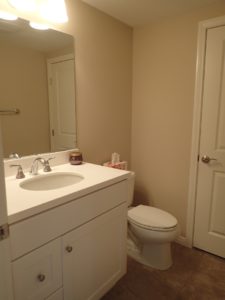
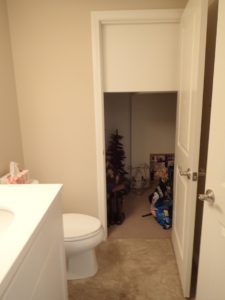
The staircase and upstairs bedrooms are carpeted. On the way upstairs, the wall along the stairs has a built-in bookcase. On top of the staircase is a small loft area that is currently used as an office area. A large window brings in an abundance of light into the area. To the right is a hallway leading to the bedrooms. On the right is a set of linen closets. Across from the linen closet is a single closet door which fits a stackable washer/dryer combo.
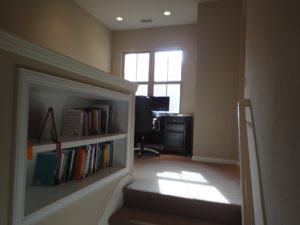
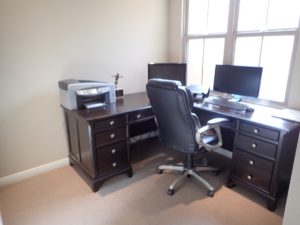
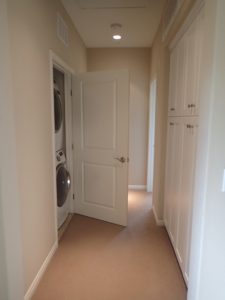
The secondary bedroom is a standard size with two sets of windows on two adjacent walls and is furnished with a ceiling fan. Roman shades decorate the windows nicely. There is a closet with dual sliding doors. The bedroom has an attached bathroom with a single sink and a large tub/shower combo. The bathroom, like the others has basic white countertop and cabinetry. It appears to be in excellent condition.
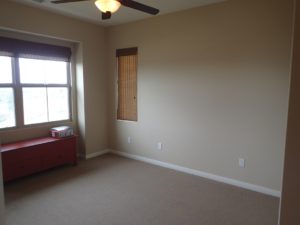
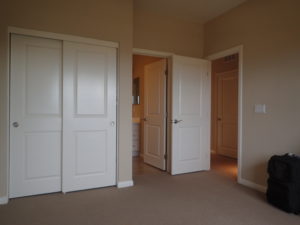
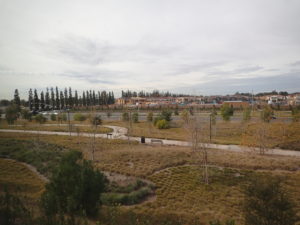
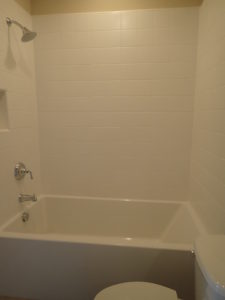
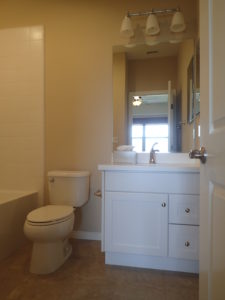
Across the hall is the master bedroom. The master bedroom is on the smaller side but can nicely fit a bed, nightstands and a television/armoire. It has high ceilings and a walk-in closet located in the bedroom. I like how they installed a privacy door, which keeps the noise and light out of the bedroom from the bathroom. The master bathroom has double sinks with a decorative tile backspash, a large tub and a nice sized shower with a bench. A window sits above the tub, which brings in natural light into the area.
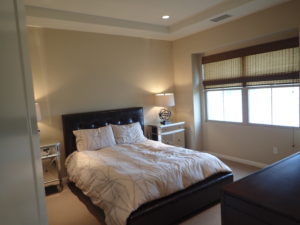
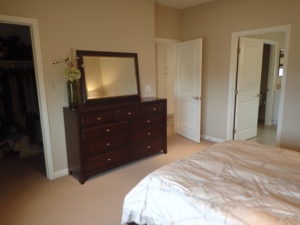
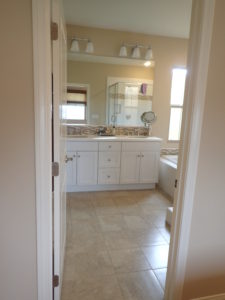
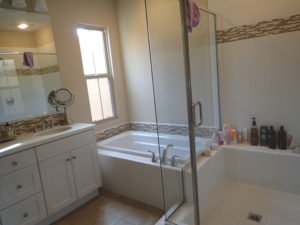
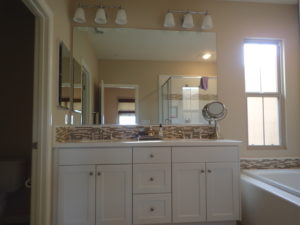
Overall this home is nice with view, extra loft space and the atrium. It is also nice with the extra space in the garage. The home is walking distance to Stonegate Elementary School and the community amenities.