Jade at Parasol Park is a collection of detached condominiums built by Pulte. There are four distinct models, three of which have an optional “x” layout that includes a third floor. Jade is located just south of Magnet and east of Ridge Valley, with additional future developments planned for the land to the south. There will be 64 homes ranging from 1,607 – 2,746 square feet. The “garden court” homes have garages off a shared motor court and their front doors off a shared walkway, with most motor courts serving six houses. Homes have from 2 – 4 bedrooms and 2.5 – 3.5 bathrooms. Each house has a two-car garage. All plans have three elevations: Gill, Schindler, and Wright.
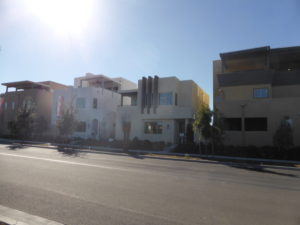
Included Features
The Jade homes come standard with 10’ ceilings at first floor; 13” ceramic tile at entry, kitchen, dining, laundry, and all baths; plush designer carpeting with 5 lb pad; 8’ interior doors with chrome lever hardware at first floor and master suite; Schlage® chrome exterior front door hardware; vinyl windows with dual-paned low-E glass in tan; energy efficient gas furnace; 14 SEER air conditioning system; Rinnai® tankless water heater; Honeywell® wifi-enabled thermostat; Cat5 structured wiring telephone to great room; RG6 television wiring in master suite, great room, and loft; prewire for ceiling fan in master suite, great room, and loft; USB outlet in kitchen; integrated fire sprinkler system with dome-concealed head. In the kitchens, the Jade homes have maple wood or white thermofoil raised-panel cabinetry with satin nickel hardware and crown moulding detail; granite countertops in choice of two colors with 6” backsplash and full splash at cooktop; stainless steel undermount kitchen sink, Whirlpool® appliance package in stainless steel including 36” self-cleaning, 5-sealed burner gas cooktop, 30” self-cleaning, built-in microwave/oven combo with steam clean; and dishwasher; under-cabinet lighting; and Moen® “Align” chrome faucets. The bathrooms include the same cabinetry options and faucets as the kitchen; Quartz countertops; undermount sinks and Quartz shower surround in master; self-rimming overmount sinks and fiberglass tubs in secondary baths; and medicine cabinet at all full baths.
The models did not provide a specific list of upgrades. Items such as window and wall treatments, ceiling fans, lighting, flooring, built-ins, paint, and decorator’s items are usually upgraded in the models.
Schools
Students living in Jade will attend schools in the Irvine Unified School District. Ultimately, all students will be zoned for two brand new schools that opened in 2016, attending Beacon Park School for grades K-8 and Portola High School for grades 9-12. For the 2016-17 school year, Beacon Park serves grades K-6, with plans to add 7th grade in 2017 and 8th grade in 2018. In the meantime, junior high students will attend Jeffrey Trail Middle School. Portola High School currently serves only grade 9, with plans to add one grade each year for the next three years. Until all grades are served, older students are zoned for Northwood High School.
Basic Neighborhood Financial Information
Approximate HOA Dues: $189 per month for the Great Park Neighborhood Association
Basic Property Tax Rate: Approximately 2%, varies based upon purchase price and square footage
Prices start from $722,880 for Virtue, $784,880 for Justice, $913,880 for Justice X, $804,880 for Harmony, $903,880 for Harmony X, $859,880 for Valiant, and $998,880 for Valiant X.
Virtue (Residence 1)
1,607 square feet
2 bedrooms, 2.5 bathrooms
Loft
Prices start from $722,880
Virtue is the smallest home in Jade and the smallest model currently open in Parasol Park. It is modeled in the Schindler elevation. It also has options for up to two additional balconies, as seen in the model.
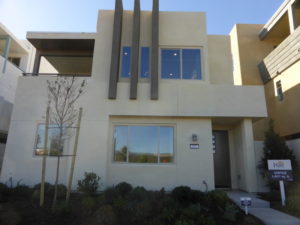
The house has a small entryway with a small coat closet and space to create a drop zone. There is an option for a tray ceiling. The staircase is just past the foyer.
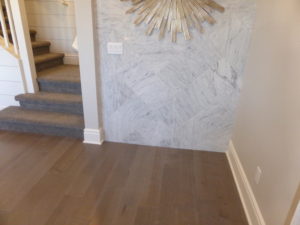
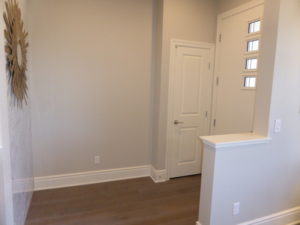
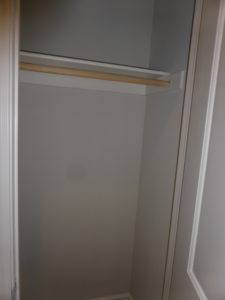
The great room, which Pulte calls the gathering room, is next to the foyer. It measures 14’-9” x 14’-7” and has a large window facing the front. There is an option for a fireplace beneath where the model shows the wall-mounted TV.
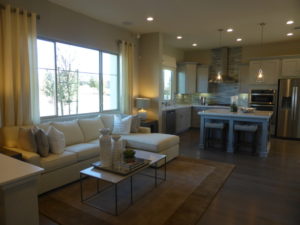
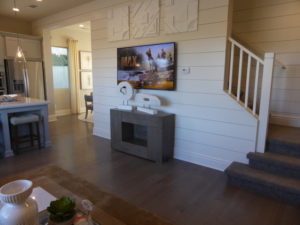
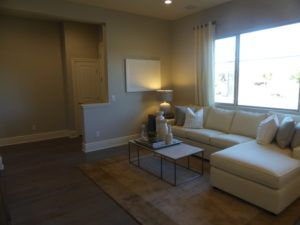
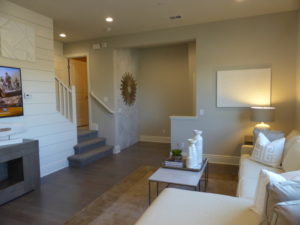
The kitchen is next to the gathering room. The island has seating for two people on one side, open shelving on two other sides, and drawers and a pull-out trash bin on the fourth side. There are L-shaped counters around the island. One wall holds the sink and dishwasher, while the other holds the cooktop, microwave, oven, and refrigerator. The backsplash and cabinetry are updated. There is a large, walk-in pantry between the kitchen and dining area.
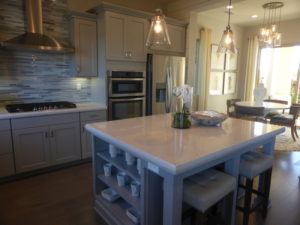
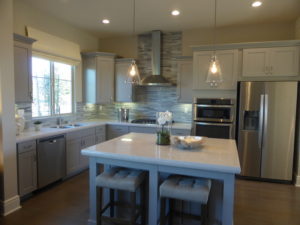
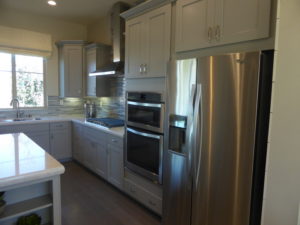
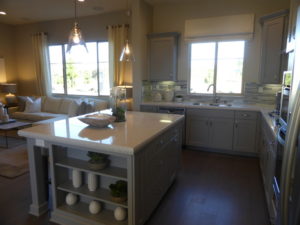
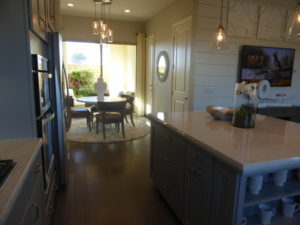
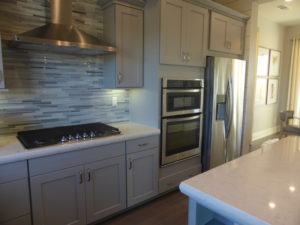
The dining room, which Pulte calls a café, is only 10’ x 10’. It has an option for a tray ceiling. The back wall is filled with a sliding door that leads to a courtyard and optional covered patio. Access to the garage is in the corner.
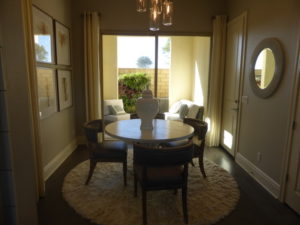
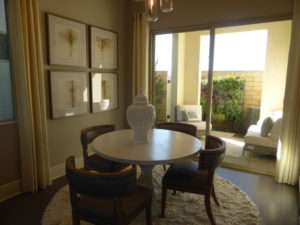
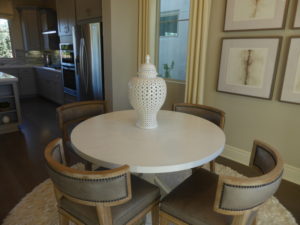
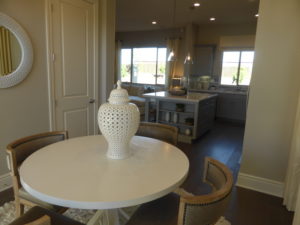
The model shows the covered patio option and the surrounding courtyard. The area overall is very small, especially since the cover has a large post that breaks up the space.
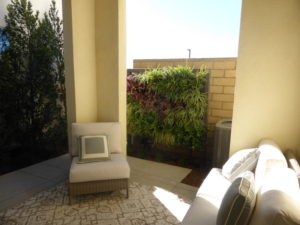
After going up the first three steps, there is a landing with the powder room. It has a pedestal sink.
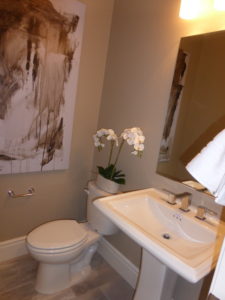
The loft is at the top of the stairs. The model shows an upgraded built-in unit filling one wall that includes a desk and bookshelves, though there is an option to have lower cabinets installed with the house. The overall space is 9’ x 14’-8” and it is modeled with the optional balconies on both sides. Each balcony has space for seating and has an option to have direct access from the bedrooms.
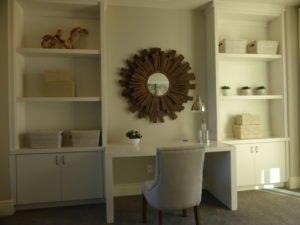
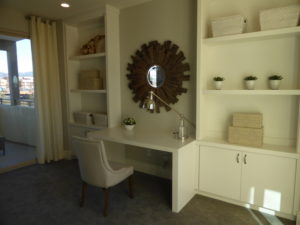
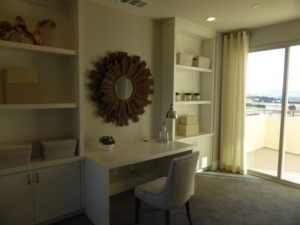
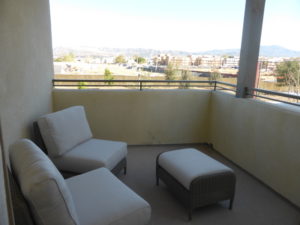
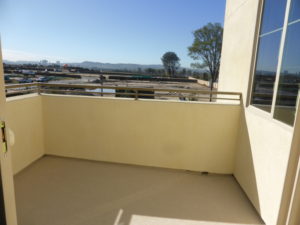
One side of the loft leads to the laundry room and the secondary bedroom. The laundry room has side-by-side machines with upper cabinets. The other wall has a full counter with upper and lower cabinets, as well as several drawers.
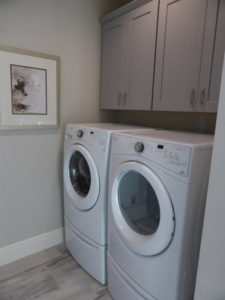
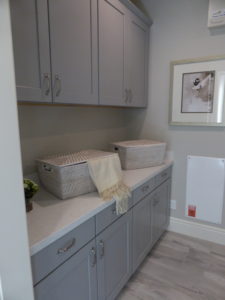
The secondary bedroom is 12’-6” x 11’-3” and has two small windows facing the back of the house. Though it could have sliding doors leading to the balcony (or a window if there isn’t a balcony), the model just has a solid wall. The room includes a standard bi-pass closet and an en-suite bathroom. The bathroom has a single sink set into a good-sized vanity and a shower/tub combo, with an option for just a shower.
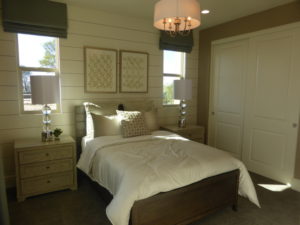
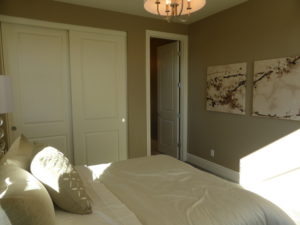
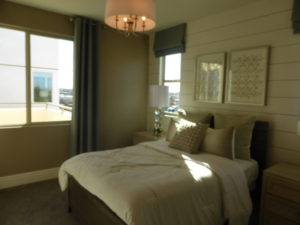
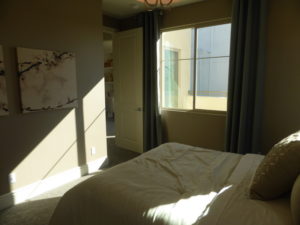
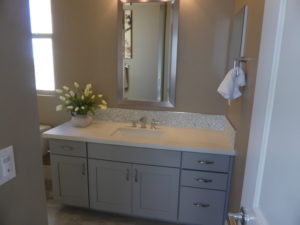
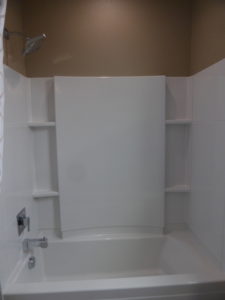
The master suite (called the owner’s suite in Pulte’s brochure) measures 14’-11” x 14’-9” and has windows facing the front and side of the home. There is an option for a single French door leading to the balcony, or a window if there isn’t a balcony at all, but again the model has a solid wall instead. The room also has options for a tray ceiling and either a standard or barn door separating the bedroom from the bathroom.
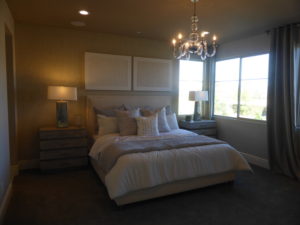
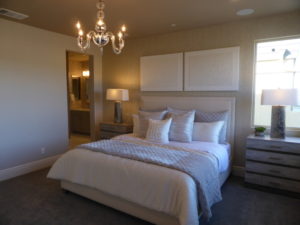
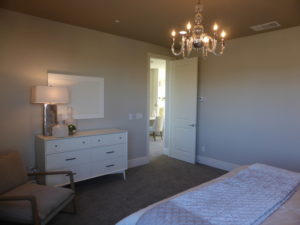
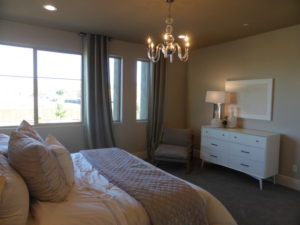
There is a linen closet just inside the bathroom and a walk-in closet with several shelves and poles. The vanity features two sinks, each with a set of cabinets, and one set of drawers in the middle. It has ample counter space. The shower is a good size and has a full bench. Tile and cabinetry throughout the bathroom is upgraded.
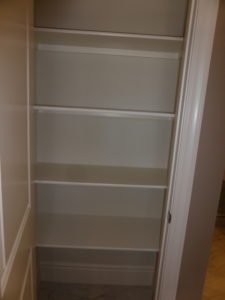
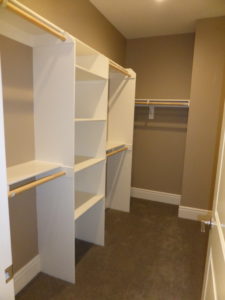
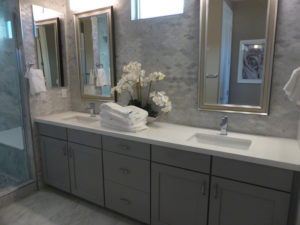
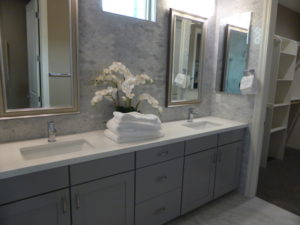
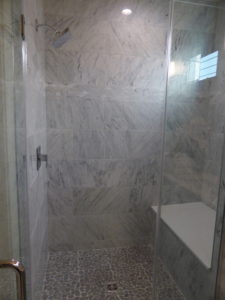
My first thought when I visited this home was that it would be good for roommates, since the secondary bedroom is a good size and has a private bath. Each room could even have its own balcony. I would have liked to see a bigger hall closet, as there isn’t a great place to put bulky or off-season items.
Justice (Residence 2)
1,837 square feet
3 bedrooms, 2.5 bathrooms
Optional outdoor kitchen
Prices start from $784,880
Justice X
2,424 square feet
3 bedrooms, 2 full bathrooms, 2 half bathrooms
Third story with bonus room and covered balcony
Prices start from $913,880
Justice and Justice X are the same on the first two floors. The only difference is that Justice X has a third floor, which includes a large bonus room, powder room, optional kitchenette, and covered balcony. The model shows Justice X in the Gill elevation. It has a gate at the front that leads to the patio.
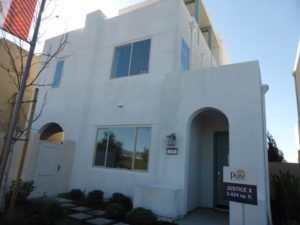
Inside the home, the foyer has space for a table. There is a small coat closet across from the front door. A half-height wall separates the entry from the gathering room.
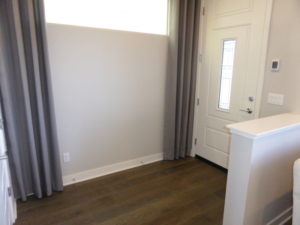
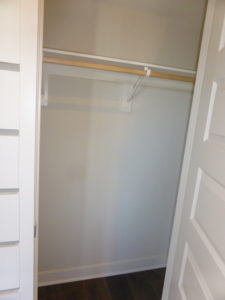
The gathering room measures 15’-8” x 13’-8” and is very different from a traditional great room, in that it is isolated from the dining area and kitchen. The room has a large window facing the street and center sliding doors leading to the patio. There is an option for a multi-panel slider instead. Unlike the Virtue home, this one doesn’t have an option for a fireplace. The stairs are in the far corner of the room.
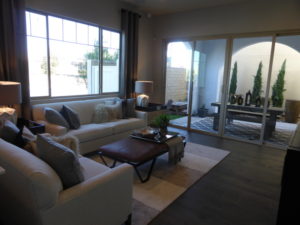
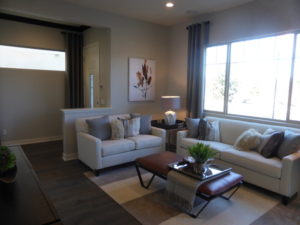
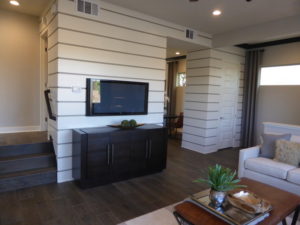
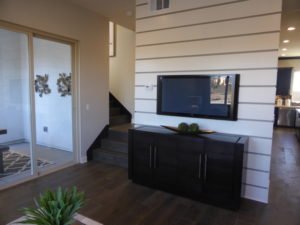
The patio is a good size. It has a covered portion that measures 10’-1” x 14’-9” and a courtyard around the edges. Though the model doesn’t show it, there is an option for a fireplace.
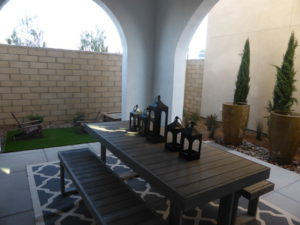
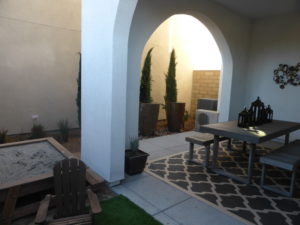
A doorway off the gathering room leads to the café and kitchen. The café is a good size, with one high window facing the side of the house. There is space for a hutch under the window or on the wall that borders the foyer.
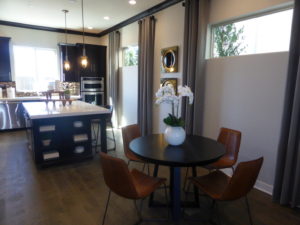
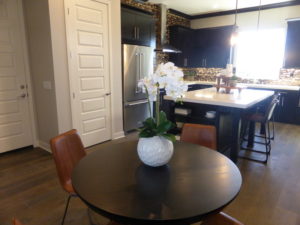
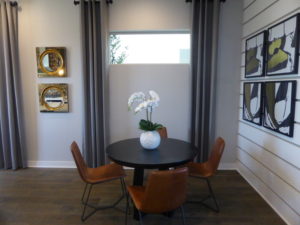
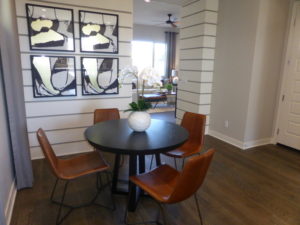
Direct access to the two-car garage is also off the café, without space for a drop zone inside the door. The garage has a small extra storage space in front of one of the car bays.
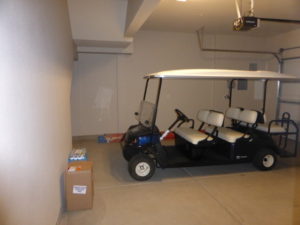
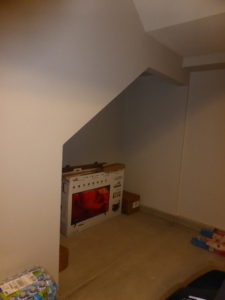
The kitchen is at the back of the house. Like the dining room, it has a high window on one side, and there is a second window facing the back. The island has seating for four on one side, open shelving on the two short sides, and cabinets on the last side. The fridge and cooktop are on the left, with the model showing an additional oven under the cooktop. The back wall has the dishwasher, sink, microwave, and built-in oven. Both walls have plenty of counter space and cabinetry. The home also has a pantry with shelving between the dining area and kitchen. The model shows a lot of upgrades, including the appliances and backsplash.
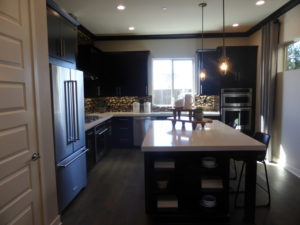
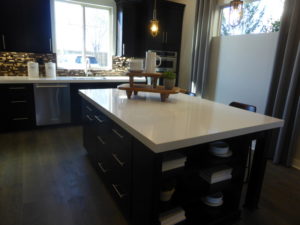
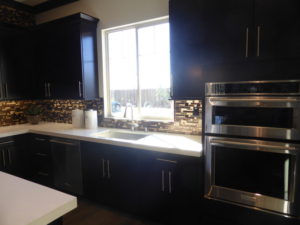
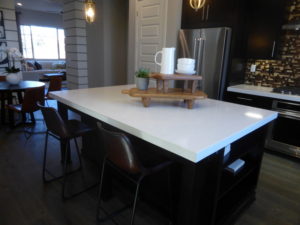
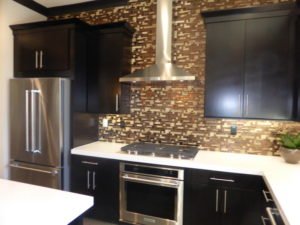
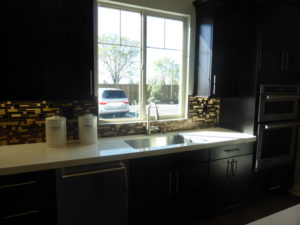
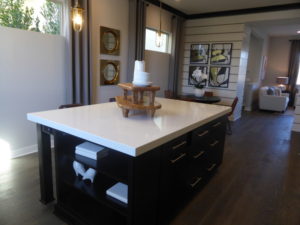
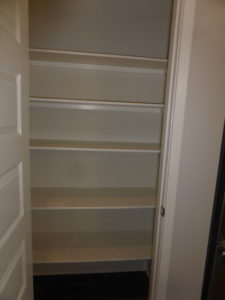
The powder room is on the first landing after going up a few steps. It has a pedestal sink and is shown with upgraded wall paneling.
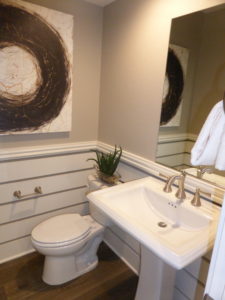
On the second floor, the secondary rooms are off a hallway on the left and the master suite is on the right. The secondary bathroom is on the right side of the hall. It has two sinks set into a single vanity without much counter space in between. Each sink has a set of cabinets and they share a set of drawers. The shower/tub combo is through a separate doorway and has an option for a shower only.
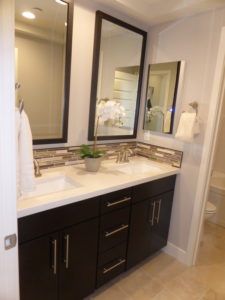
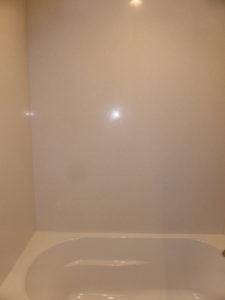
The laundry room is across from the bathroom. It has side-by-side machines with optional upper cabinets. There is a linen closet at the end of the hall, with one bedroom on each side of it.
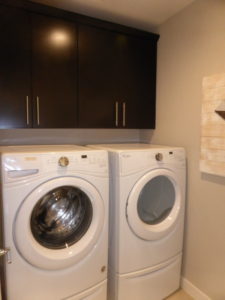
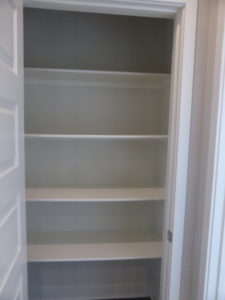
Bedroom 2 is on the right. It has a big window facing the back and a smaller one on the side. It measures 11’-3’ x 10’-11” and has a walk-in closet.
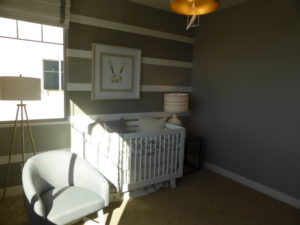
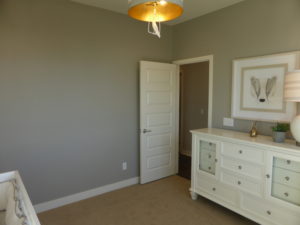
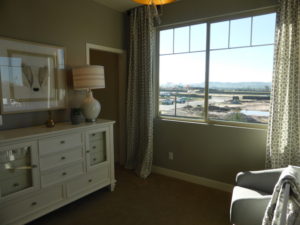
Bedroom 3 is only an inch shorter in length, so it’s almost the same size as bedroom 2. It also has a big window facing the back and a smaller one on the side. The walk-in closet is the same size as well, with three shelves and poles.
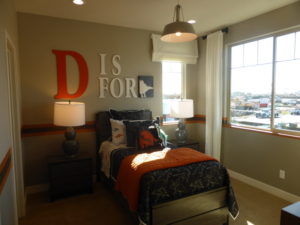
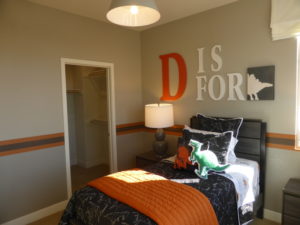
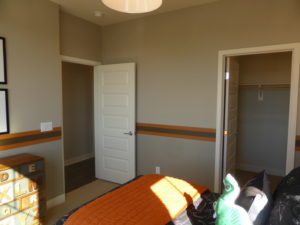
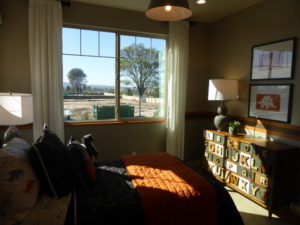
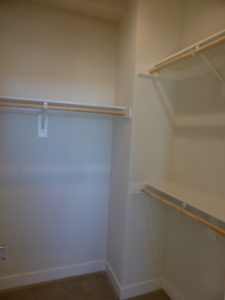
The owner’s suite is on the opposite side of the house. It has a linen closet outside it, but this one is shown without shelving.
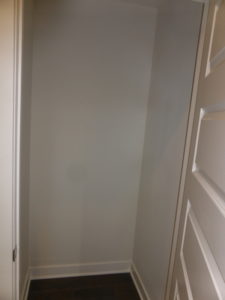
The master bedroom felt very big and it measures 17’-5” x 14’-4”. One window faces the front and a smaller one faces the side. The room was kind of dark and would have been nice with more windows. It looks like the other elevations have an extra window facing the street. The walk-in closet is in a corner of the bedroom. There is an option for a barn door separating the bedroom from the bathroom.
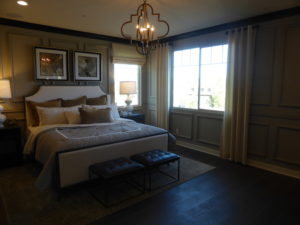
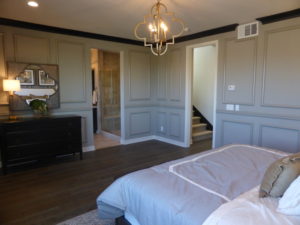
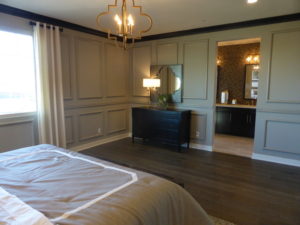
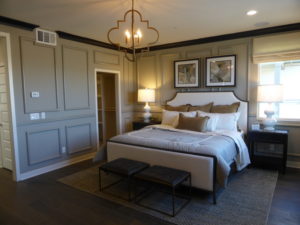
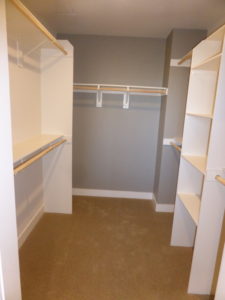
The bathroom has two sinks set into a shared vanity. This one is wider than in the secondary bathroom and has a cabinet with one drawer in the middle rather than a full set of drawers. The shower is on the right side and is a good size. It has a full bench at one end. All of the tile in the bathroom is upgraded.
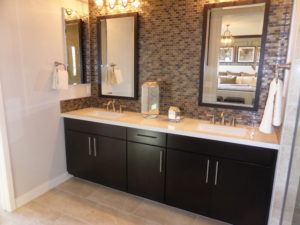
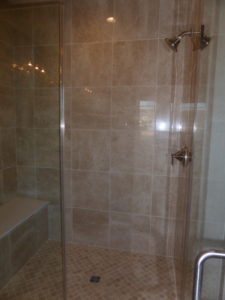
The Justice X plan has a third-floor bonus room. It spans the whole back half of the house, measuring 26’-11” x 16’-7”. The room has two large windows facing the back and two smaller ones on the side. The room is big enough to divide into two or three different sections, making it very versatile. There is an option for a kitchenette at one end, as seen in the model. It includes a sink, wine/mini fridge, and a long counter with several cabinets and drawers. There is also a powder room on the third floor with a pedestal sink.
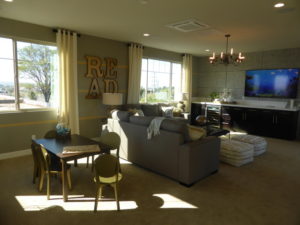
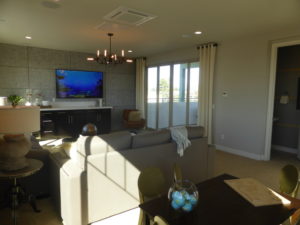
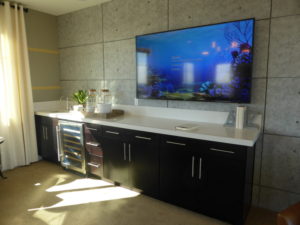
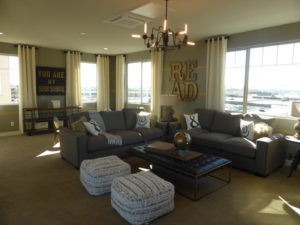
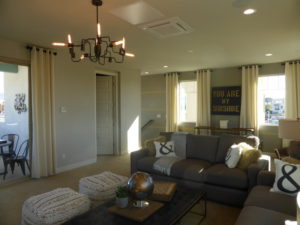
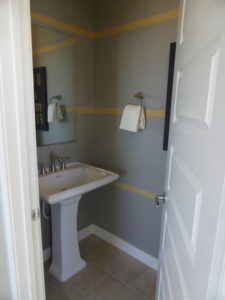
The bonus room has a covered balcony, adding an additional 13’-9” x 18’-0” of space on the top level. Combined with the bonus room, the third floor has 862 square feet more than the two-story Justice model. Some of the lots will have a mountain view from the balcony. There is an option for an outdoor kitchen with a sink and fridge.
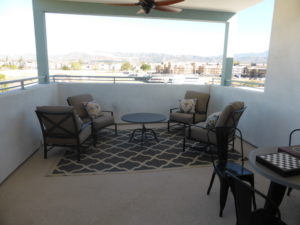
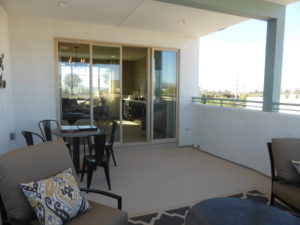
I didn’t really like the layout on the first floor, where the gathering room was separate from the kitchen. I also wish the secondary bedrooms were a little bigger. I did like the layout of the kitchen and I think the bonus room is a great addition to the house.
Harmony (Residence 3)
1,885 square feet
3 bedrooms, 2.5 bathrooms
Optional outdoor kitchen
Prices start from $804,880
Harmony X
2,297 square feet
3 bedrooms, 2 full bathrooms, 2 half bathrooms
Bonus room
Two optional outdoor kitchens
Harmony is modeled in the Schindler elevation and has the sales office in place of the two-car garage. It has a narrow foyer with a coat closet.
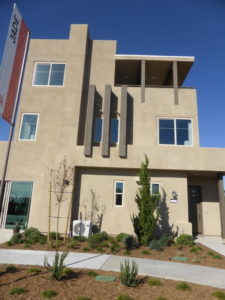
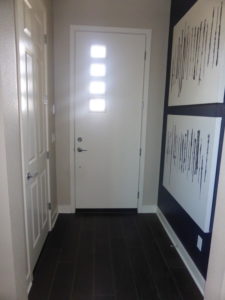
The foyer opens to the café, which can easily hold a table for eight. It has a window facing the street and space for a narrow hutch on the opposite wall.
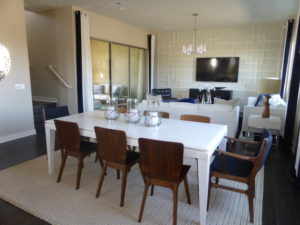
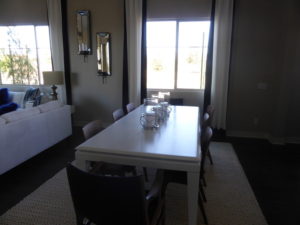
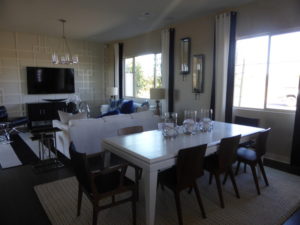
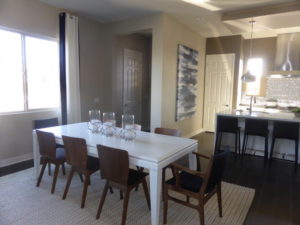
The gathering room is on the far side of the café. It measures 14’-7” x 16’-5” and has an option for a fireplace under the TV. The room has three window facing the street and sliding doors to the covered patio on the opposite side. The model shows the optional multi-panel slider instead of the center slider that was shown in the Justice model.
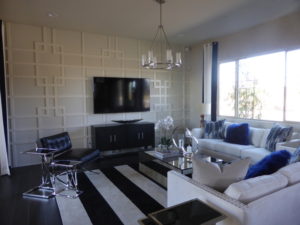
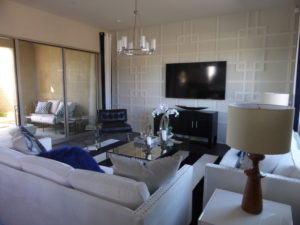
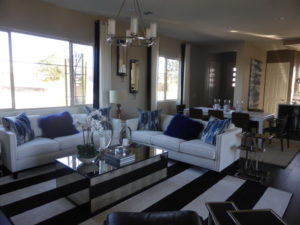
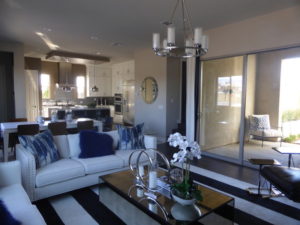
The covered patio and adjacent courtyard are bigger than in the last home. The patio is 13’ x 11’ and has an option for a fireplace on the right side. Instead of a fireplace, there is another option for an outdoor kitchen. It would have a sink, mini fridge, and grill, along with counter and cabinet space. The courtyard is shown with a stone path and small patch of artificial turf. A gate leads to the motor court.
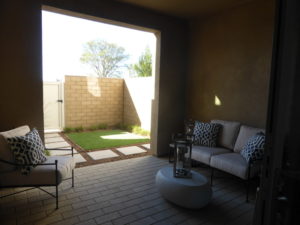
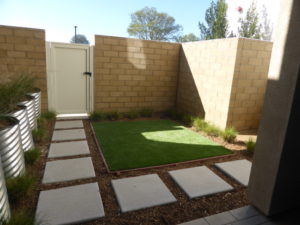
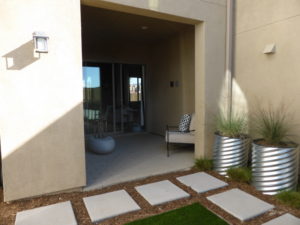
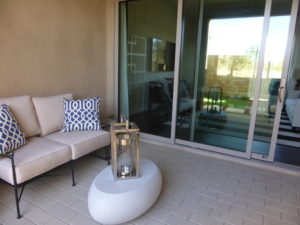
The kitchen is on the other side of the dining area, completing the great room feel of the first floor. The island has seating on one side and the sink and dishwasher on the other. The longer wall of the kitchen has the pantry, cooktop, and most of the counter space. The model also shows an upgraded appliance package with an extra oven. The shorter wall has the microwave, oven, and fridge. The house has a second set of cabinets on top of the first, giving extra storage space for lesser-used items. Direct access to the two-car garage is next to the refrigerator.
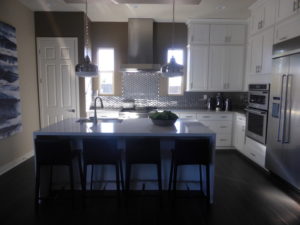
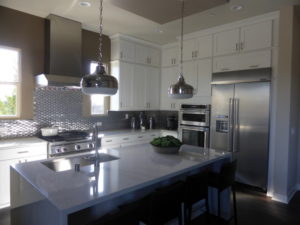
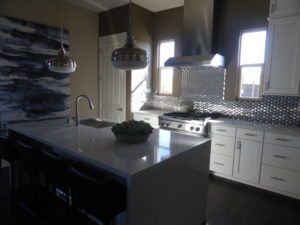
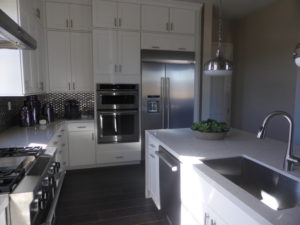
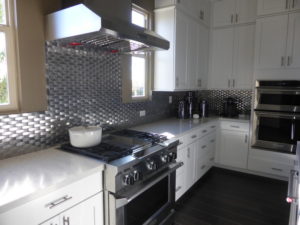
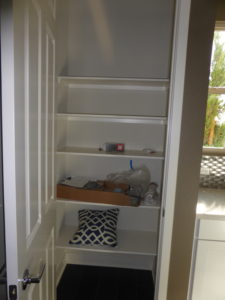
The stairs are between the café and gathering room. As in the Virtue and Justice models, the powder room is on the first landing, three steps up. It is shown with an upgraded vanity in lieu of the standard pedestal sink.
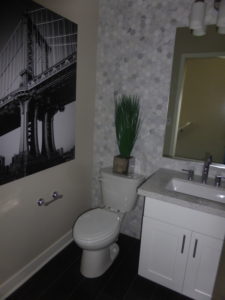
On the second floor, there is a storage closet at the top of the stairs. The full secondary bathroom is across from it. There are two sinks set into a shared vanity. Each has a set of cabinets below it, but there aren’t any drawers. A separate doorway leads to the shower/tub combo.
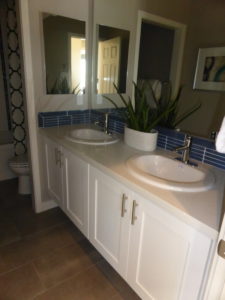
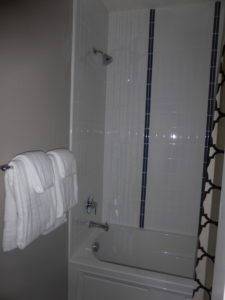
The laundry room is at the end of the hall. It has side-by-side machines, a very short counter with one lower cabinet, and optional upper cabinets.
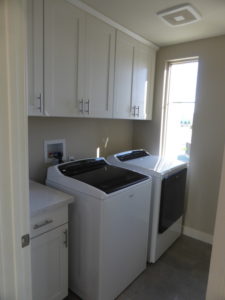
The secondary bedrooms are on each side of the laundry room. Bedroom 3 is on the right side, with a full wall of windows on one side and a single window on another. There is a standard bi-pass closet and an upgraded light fixture on the ceiling. The room measures 10’-8” x 10’-5”, making it the smaller of the two rooms.
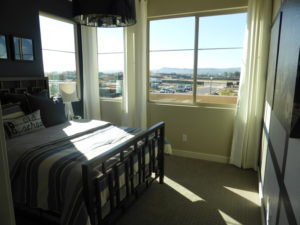
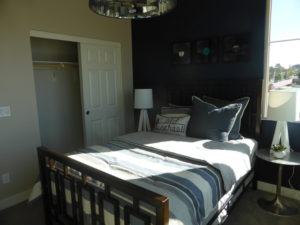
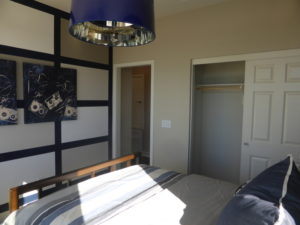
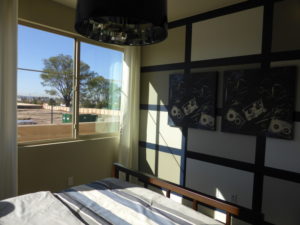
Bedroom 2 is on the left side of the laundry room, facing the front and side of the home. It has two windows on one wall and a single window on another. The bi-pass closet in this room is a lot bigger, with wider doors and sides that extend even wider than the doors themselves. The room is 10’-11” on all sides.
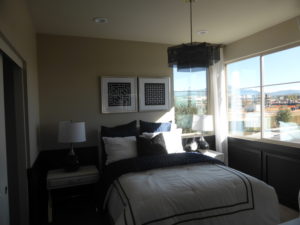
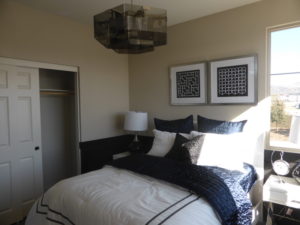
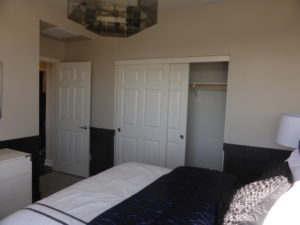
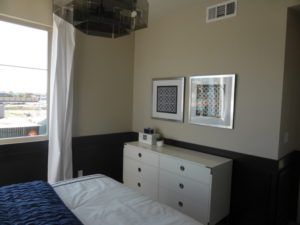
The owner’s suite is across from the staircase. There is a foyer with a linen closet. The bedroom measures 14’-1” x 16’-9” and has windows on opposite walls. Thought it isn’t as large as in the Justice model, the room is still spacious and easy to furnish. There is an option for either a standard or barn door separating the bedroom and bathroom.
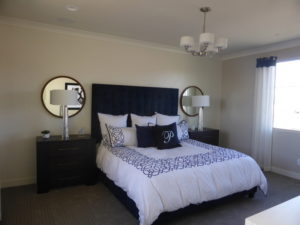
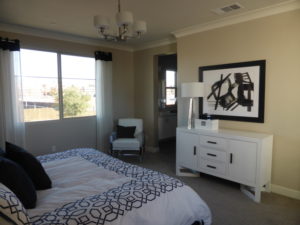
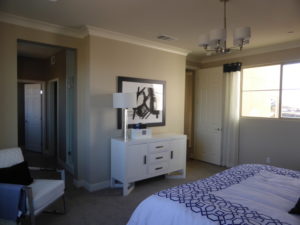
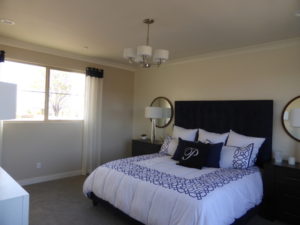
The master bathroom has a very long vanity with two sinks and three full sets of cabinets. It has a window in the middle and frameless mirrors on each side. The shower is smaller than in Justice, but does still have a seat on one side. The walk-in closet is at the far end of the bathroom and is shown with a fully upgraded organizer system.
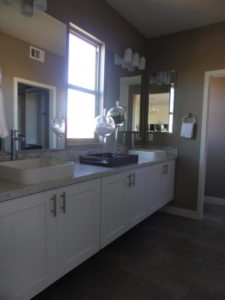
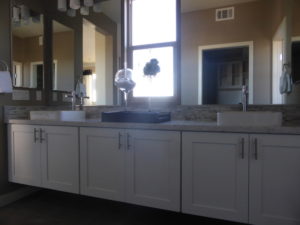
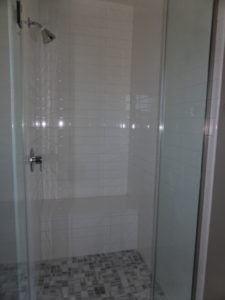
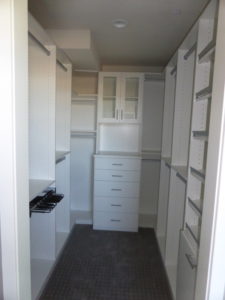
The Harmony X model has a third-floor bonus room not found in the standard Harmony model. This one measures 17’-11” x 15’-8” and has windows on two walls. Sliding doors leading to the covered balcony line the third wall. The room isn’t as big as in the Justice home. A small nook next to the stairs shows a desk, but has an option for a kitchenette that would include a sink and mini fridge. There is a powder room next to the nook that includes a pedestal sink.
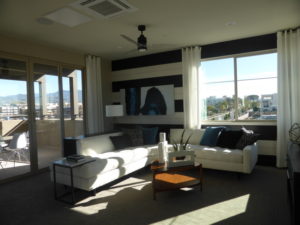
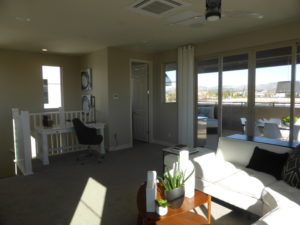
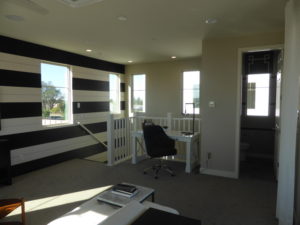
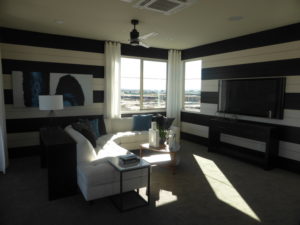
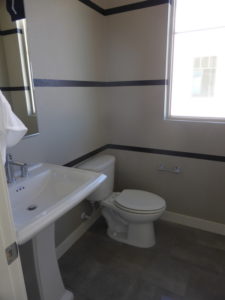
The covered balcony is a lot bigger than the Justice balcony, measuring 24’-8” x 14’-10”. The model shows the optional outdoor kitchen, with a sink, mini fridge, and grill. The balcony is almost as big as the room itself and, together, they add 781 square feet to the house.
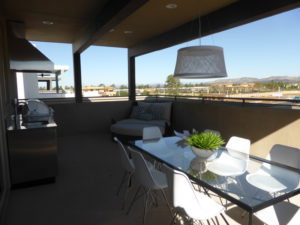
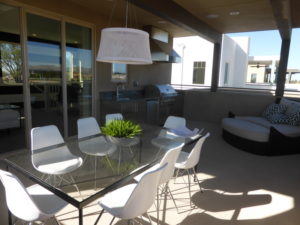
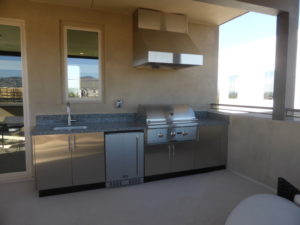
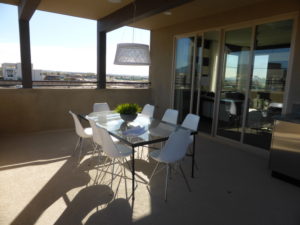
I like the layout on the first floor much better in Harmony than I did in Justice. It is more open, with a bigger gathering room and patio. However, all three bedrooms and the bonus room are smaller. I would rather see a bigger bonus room and smaller balcony.
Valiant (Residence 4)
2,134 square feet
4 bedrooms, 3 bathrooms
Optional outdoor kitchen
Prices start from $859,880
Valiant X
2,746 square feet
4 bedrooms, 3.5 bathrooms
Bonus room
2 optional outdoor kitchens
Prices start from $998,880
Valiant and Valiant X have two key differences. As in the Justice and Harmony plans, the Valiant X adds a bonus room and covered balcony on the third floor. However, the Valiant X also adds a loft on the second floor that, in the standard Valiant plan, would be open to the first floor.
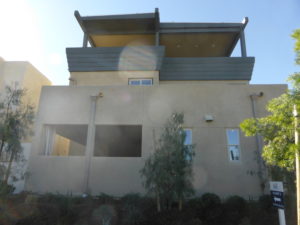
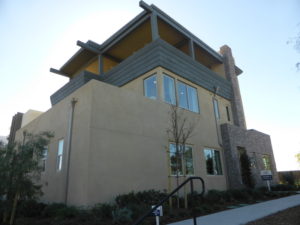
Valiant has a wide foyer with the stairs on the right. The garage access is on the opposite side as the front door, so you could create a well-organized drop zone here for both entrances to the home. There is a coat closet across from the garage with some extra storage under the stairs, though not as much as in some homes.
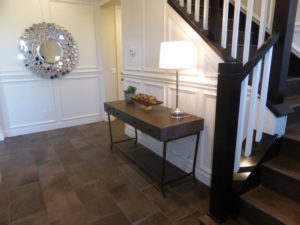
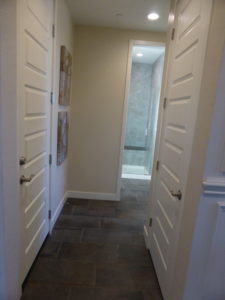
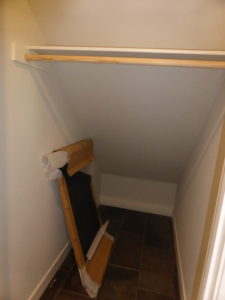
The hallway on the right leads to a full bathroom and first-floor bedroom, making Valiant the only home in the Jade collection that doesn’t have all its rooms on the second floor. The bathroom is outside the bedroom. It has a vanity with a single sink and one set of cabinets. There is a narrow shower with a bench at the far end.
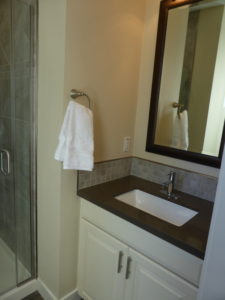
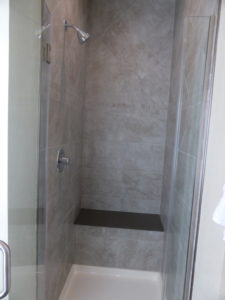
The bedroom is the smallest in the house, measuring 10’ x 11’-3”. It has windows on two walls and a small bi-pass closet. The room felt a little cramped, but a first-floor bedroom is always popular.
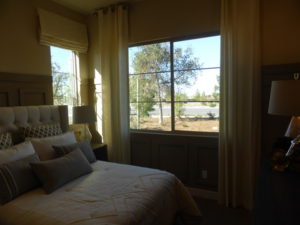
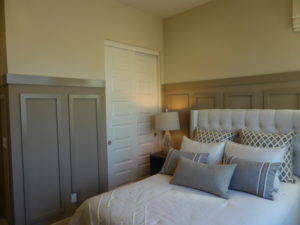
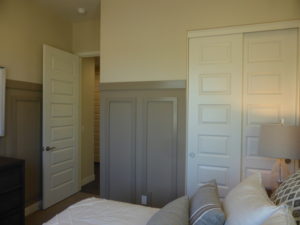
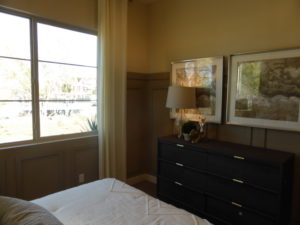
The living areas are on the opposite side of the foyer. The gathering room is the first room through the doorway. It has a big window facing the front walk. The room measures 16’-5” x 12’-6” and does not have an option for a fireplace.
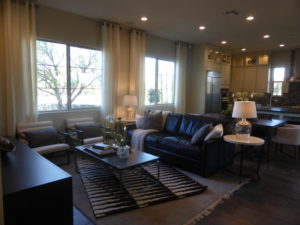
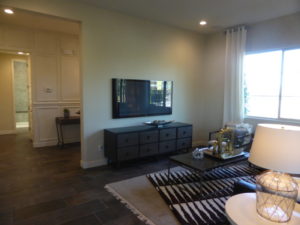
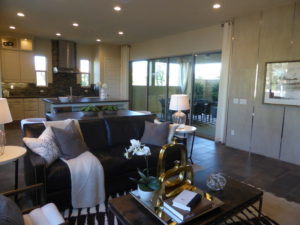
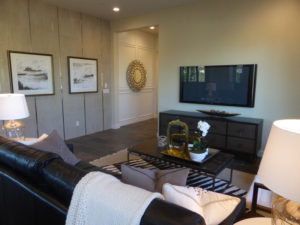
The café is next to the gathering room. It also has a large window facing the front walk and, on the opposite wall, sliding doors leading to the patio. The model has multi-panel sliders, but there is an option for center sliders, too. There is plenty of space for a large table and a low hutch.
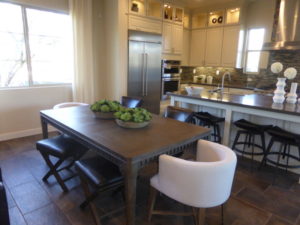
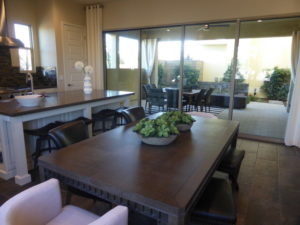
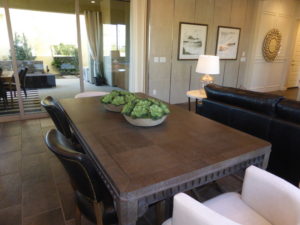
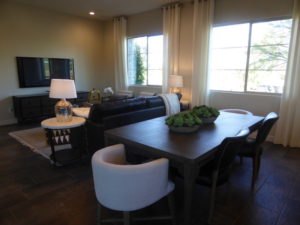
The kitchen is on the far side of the café. The long island can seat four people. It also has open shelves on two sides and the sink and dishwasher on the fourth. The long wall behind the island has the cooktop, pantry, and a long counter. The model includes an upgraded range. The shorter wall has the fridge and the built-in microwave and oven. There is a second set of cabinets above the upper cabinets, shown with upgraded glass doors to create a display area. The sliders from the dining area extend through the kitchen.
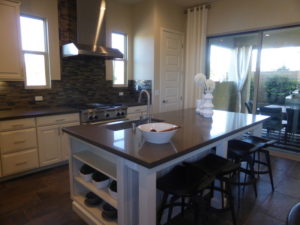
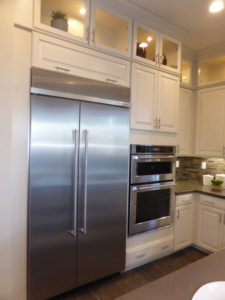
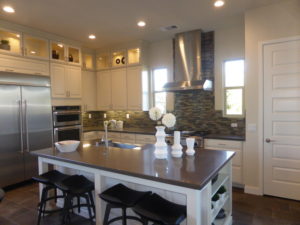
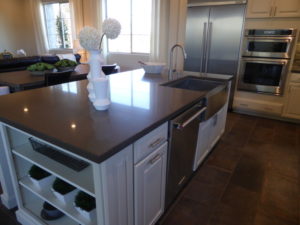
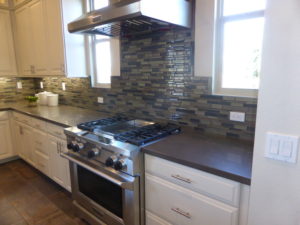
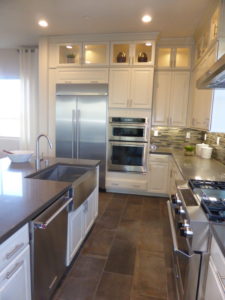
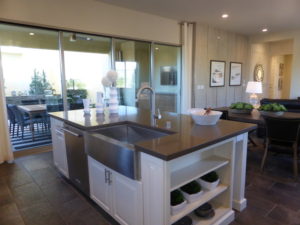
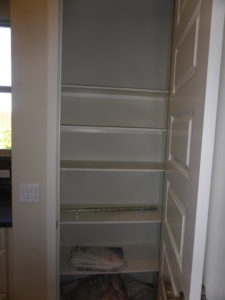
The covered patio is 13’-5” x 22” and has an option for a fireplace at one end. The model shows upgraded built-in cabinets instead. There is also an option in that space for an outdoor kitchen, which would include a sink, mini fridge, and grill. There is an extra courtyard area past the patio, shown in the model with a fountain.
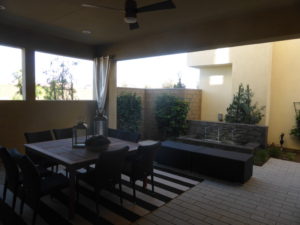
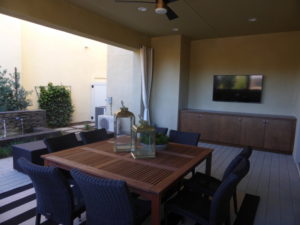
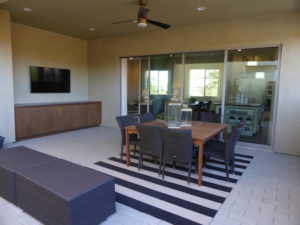
The stairs have a window seat built in on the first landing. This is the only Jade home that doesn’t have a powder room on the landing instead. On the second story, the floorplan says it has a loft in the Valiant X model, but is open to below on the regular Valiant home. However, calling it a loft is a generous term – it’s really just a wide hallway with space for a set of built-in cabinets or shelves. It is much too small to be a room.
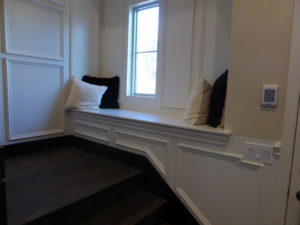
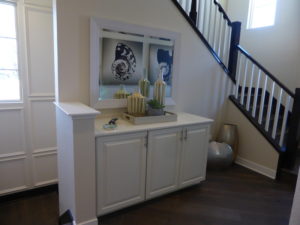
The owner’s suite is across from the staircase. The bedroom is 16’-6” x 14’-2” so it is smaller than in Justice or Harmony. It has windows on two walls and is modeled with a decorative light fixture. There is a walk-in closet in one corner, shown with built-in organizers. There is an option for a standard or barn door between the bedroom and bathroom.
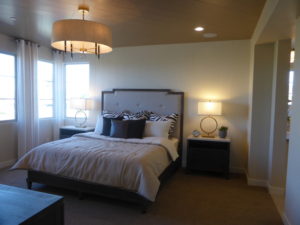
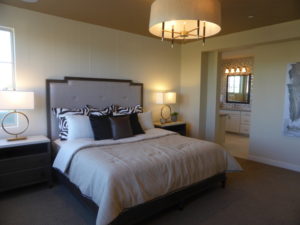
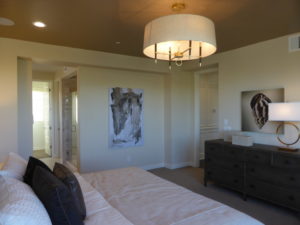
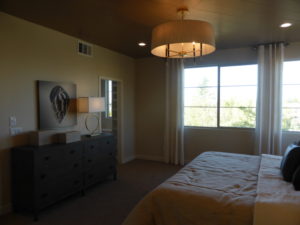
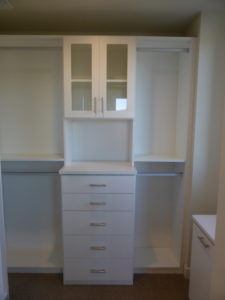
The master bathroom has two vanities set on different walls. Each one has two set of cabinets and four drawers, along with plenty of counter space. It also has a large shower across from the vanities that includes a full bench at the end. There is an option to reconfigure the bathroom, putting both sinks into one vanity and adding a freestanding tub in place of the second. Both configurations have a second walk-in closet at the end of the bathroom, which the model shows without the organizer system.
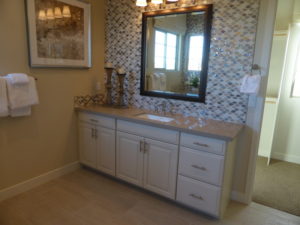
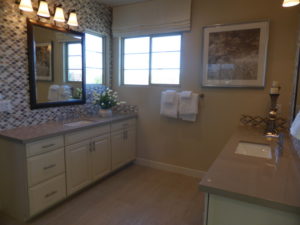
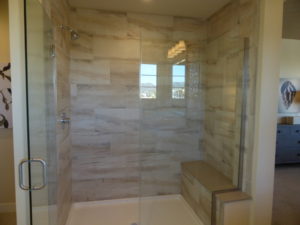
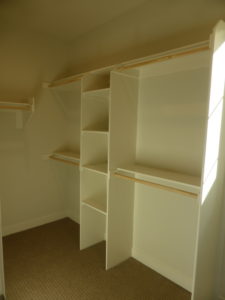
The other rooms upstairs are all off one hallway. The laundry room is the first room on the right. It has space for side-by-side machines and a short counter with lower cabinets. The upper cabinets are optional. There is also an option to have a sink in lieu of the counter.
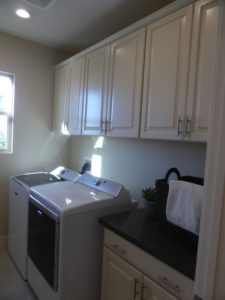
The secondary bathroom is across from the laundry room. It has two sinks set into one vanity, with two sets of cabinets and three drawers. A separate door leads to the shower/tub combo, which could be replaced with just a shower.
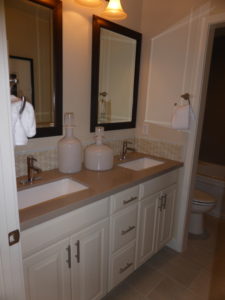
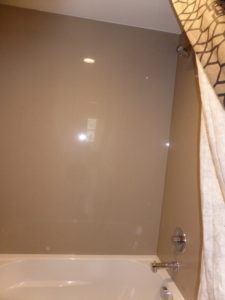
Bedroom 2, measuring 12’-4” x 10’ x 11”, is the smaller of the secondary rooms upstairs, but it’s bigger than the one downstairs. It has two small windows at the corner of the room. There is a standard bi-pass closet. Other elevations seem to have a bigger window on the wall opposite the closet.
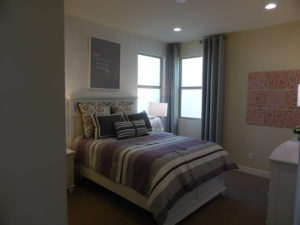
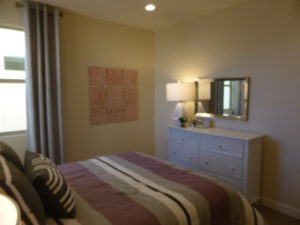
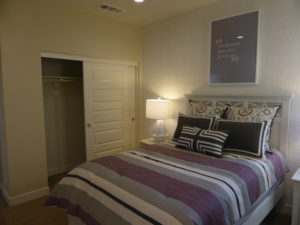
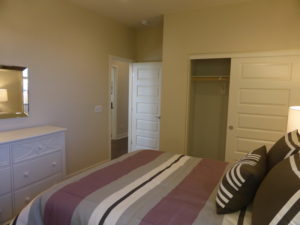
Bedroom 3 is the biggest secondary room at 11’-1” x 12’-6”. It also has only two corner windows, but looks to have a bigger window in other elevations. The bi-pass closet is about the same size as in the other room.
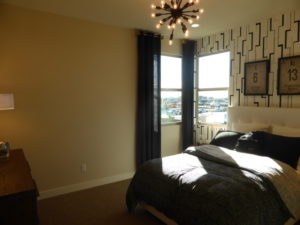
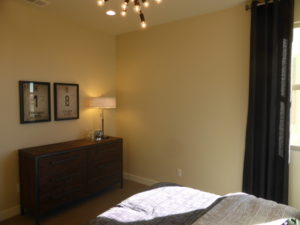
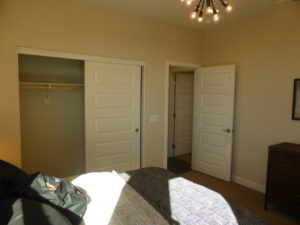
Valiant X has a third-floor bonus room. This one is 19’-10” x 23’-7” and is shown with a built-in bar area that has a sink and wine fridge. The room is big enough to split into separate areas. It has a powder room with a pedestal sink. Two separate sets of sliding glass doors lead to the covered balcony.
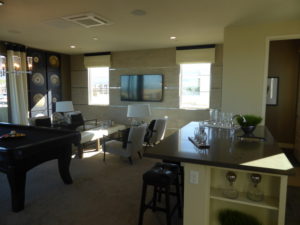
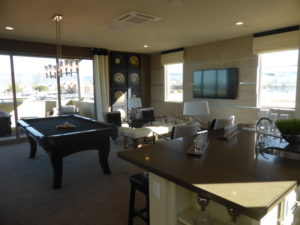
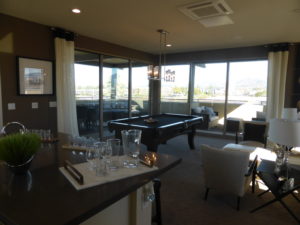
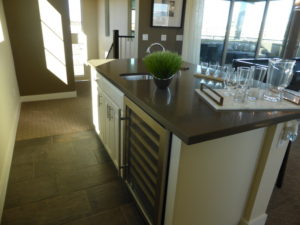
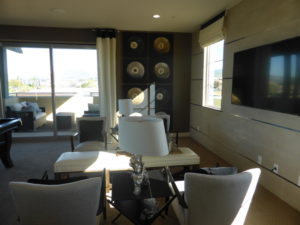
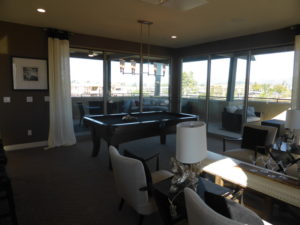
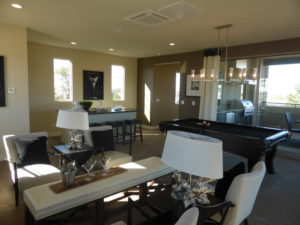
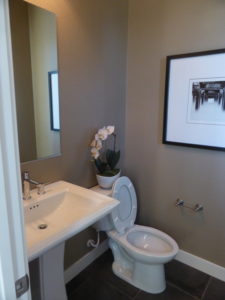
The floorplan shows two separate balconies, so it’s possible that you can choose to have only one balcony. Since the model incudes both, the balconies are then combined to create one huge, L-shaped balcony. The model also shows the optional outdoor kitchen, with a sink, mini fridge, and grill. The combined bonus room and balconies add 1,275 square feet of living space to the house.
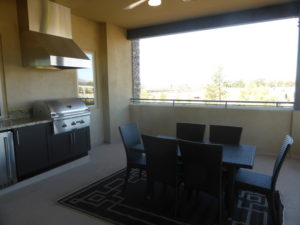
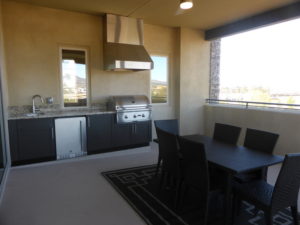
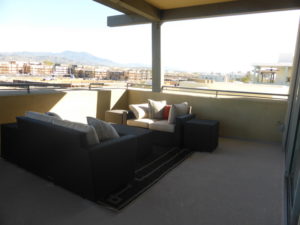
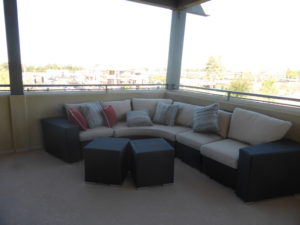
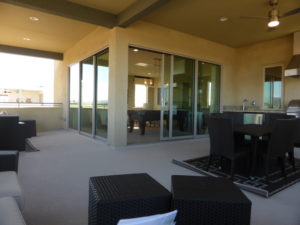
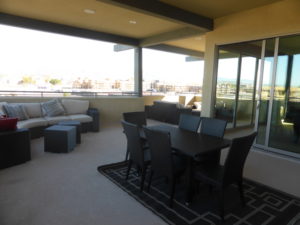
The Valiant model has the most outside space in the Jade collection and is the only one to include a bedroom on the first floor. I like the layout of the living spaces, as it truly felt like a great room. The bonus room is a great addition, too.
Overall, I think the highlights of the Jade collection are the third story bonus rooms and balconies, large master bedrooms, good-sized showers in the master suites, and dual sinks in the secondary bathrooms. With the exception of Justice, they all have open floor plans downstairs. On the downside, the secondary bedrooms are small, the powder rooms are all on the landing of the stairs (except for Valiant), and there aren’t big closets to offer extra storage.