Across the street from Irvine High School is the community, El Camino Real. This home is nicely located at the end of a cul-de-sac street running parallel to Walnut. If you are looking for a single story home in the area, this home would be worth looking at, although it is higher priced than comps over the past 6 months. It is fully remodeled with added square footage. It feels like you are walking into a home from a new community and unlike other homes that have recently sold, it has 3 full bathrooms, indoor laundry, new windows and upgraded features. Because of the added square footage, the yard space is smaller than neighboring homes, however there is still space on the side of the home for kids to play. Let’s explore if the higher asking price is justified.
Asking Price: $878,888
Bedrooms: 4
Bathrooms: 3
Square Footage: 1,800
Lot Size: 5,300
$/Sq Ft: $488
Property Type: Single Family Residence
Year Built: 1972
Community: El Camino Real
No Mello Roos or HOA dues.
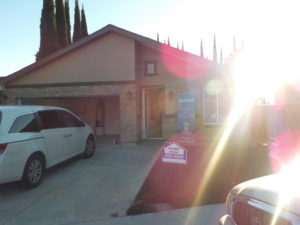
Upon entry, you are in the great room, consisting of a rectangular area with the living room, dining room and kitchen. The windows are new and looks out to the side yard. There are built-in speakers in the living area. In the middle of the wall on the right is a fireplace. I was surprised that the brick was not replaced with a more modern stone/look, but the mantle is updated. With a rectangular long layout, there are a few options of where I could imagine the television set up, but it wasn’t obvious. The dining area is a standard space size.
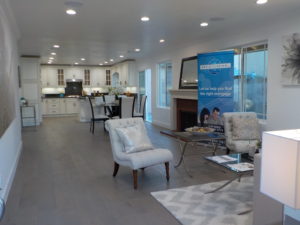
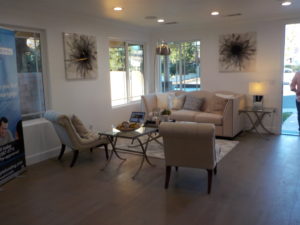
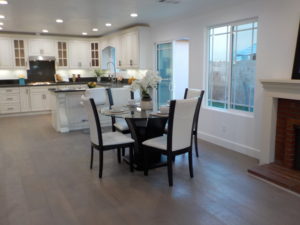
The kitchen is nicely remodeled with plenty of cabinetry and a pantry. The peninsula has space for bar seating. The only thing I did not like was the small space between the ceiling and top of the cabinetry. Otherwise, it was very functional with a nice layout.
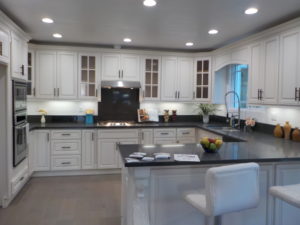
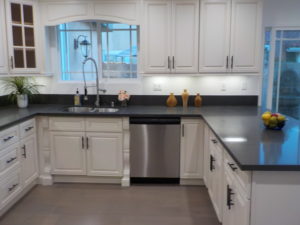
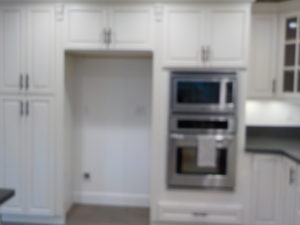
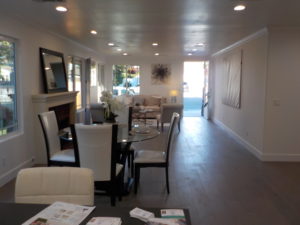
The yard is located on the side of the home with a thin grassy strip running along the back half of the home and behind the home. It is not usable, but would be good for a pet to explore. The side yard has a small patio area with plenty of grass. It would have been nicer if the patio area was larger to accommodate an entertaining area with large patio furniture and a bar-b-que.
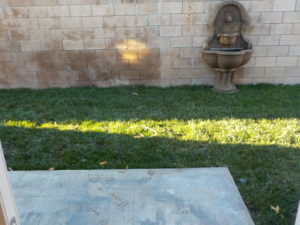
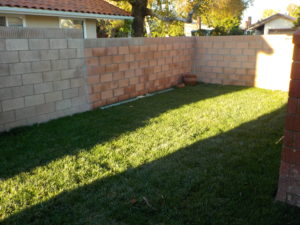
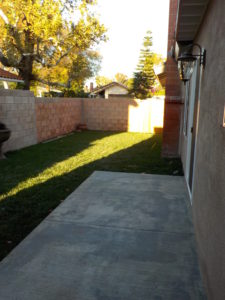
Off of the dining area is a wide hallway with the garage entrance and built-in lower cabinetry.
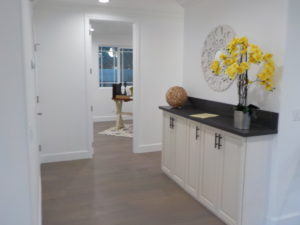
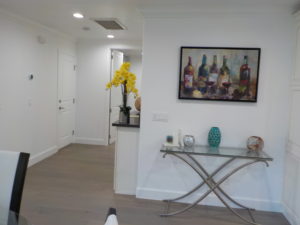
The two secondary bedrooms are a standard size with large closet space consisting of 3 sliding mirrored closet doors.
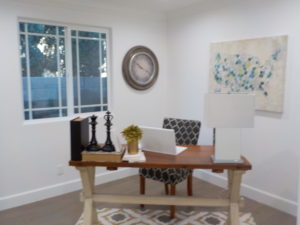
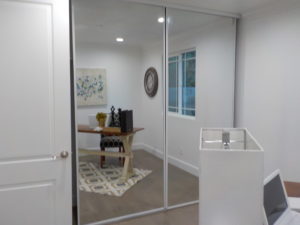
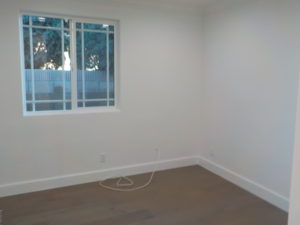
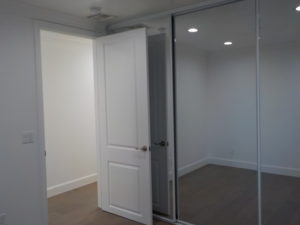
The shared bathroom has a single sink and a tub/shower combo with nice heavy glass doors.
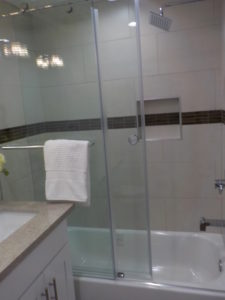
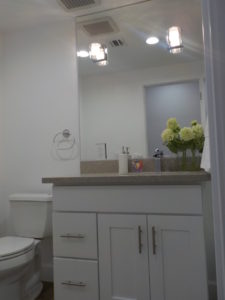
The laundry room has a single sink and a set of upper cabinets. It is nice to have the laundry room indoors.
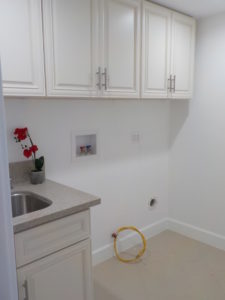
The bedroom at the end of the hallway is the smaller of the two master bedrooms. It comes with an attached bathroom, with a nice large walk-in shower.
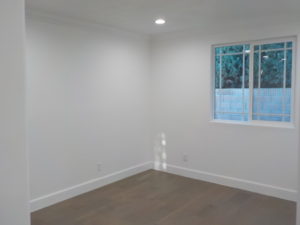
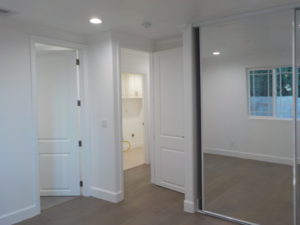
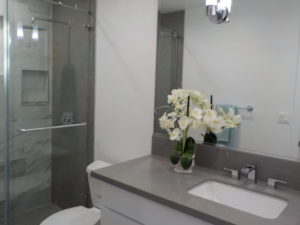
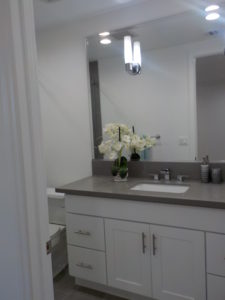
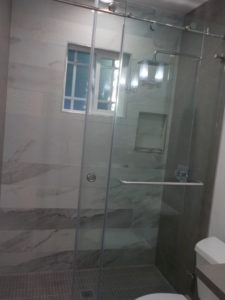
The master bedroom is large and spacious, with a walk-in closet and direct access to the yard. The bathroom sports dual sinks, large soaking tub and a small stall shower. I do not recall a privacy door installed, but looks like one could easily be installed. Without it, light and noise would affect someone still in the bedroom.
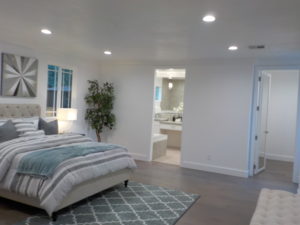
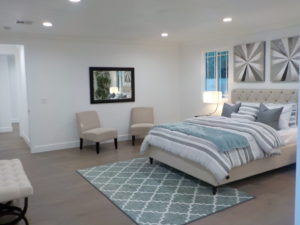
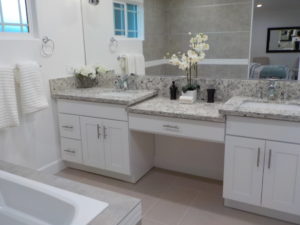
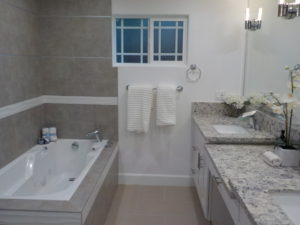
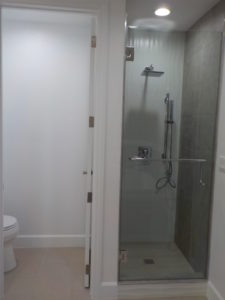
Overall the home is bright and looks to be fully remodeled. I am not familiar with the other homes’ conditions that have recently been sold, but this home seems to be larger than most of the properties that have sold, and is obviously in a remodeled condition. It will be interesting to see the final sale price.