This week, I visited a home at 14562 Linden Avenue in College Park. This corner lot home has four bedrooms and 2.5 bathrooms. It borders one of the main, non-residential streets running through the neighborhood and is a short distance from the elementary school.
The Basics:
Asking Price: $785,000
Bedrooms: 4
Bathrooms: 2.5
Square Footage: 1,897
Price per Sq. Ft: $414
Lot Size: 5,500
Property Type: Single family residence
Year Built: 1970
Community: College Park
HOA: $50 per month / Mello Roos: No
Days on Market 54
Schools: College Park Elementary, Venado Middle School, Irvine High (Irvine Unified)
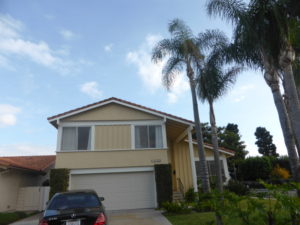
This home has been partially upgraded, with new countertops in the kitchen and bathrooms but original cabinetry throughout. The windows are new and the ceilings on the first floor are scraped. The first floor is a combination of hardwood flooring, carpet, and newer vinyl tile. The second floor is all carpeted. The interior doors are original and don’t have any panels.
When you enter the home, there is a hallway with the stairs on the left and the living room on the right. You could put a small table near the door.
The living room is a good size. It has a large window facing the street, but doesn’t have any on the side of the home. The ceiling is vaulted and does not have any recessed lights.
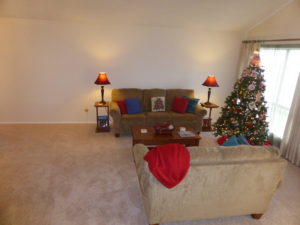
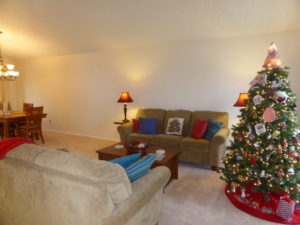
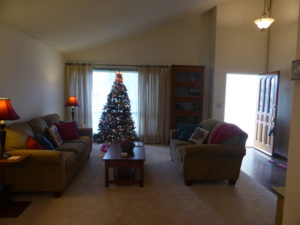
The dining room is behind the living room. It has one window facing the backyard and, again, doesn’t have any on the side. There is plenty of space for a table and a tall hutch.
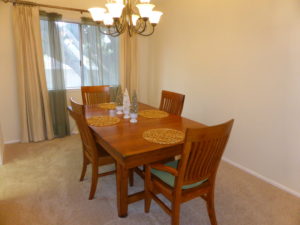
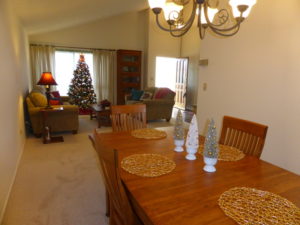
A door leads into the kitchen. It is in good condition, but looks and feels old. The countertop is newer granite tile. The cabinets and drawers are original but painted white and with newer handles. It still has the original fluorescent panel lighting. There are white appliances, including a four-burner, electric range and dishwasher. There is only a countertop microwave. A window above the sink looks into the backyard.
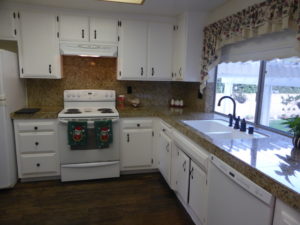
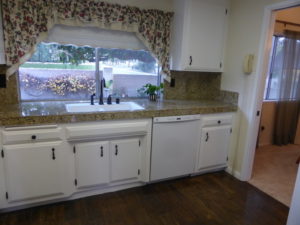
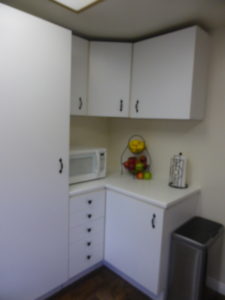
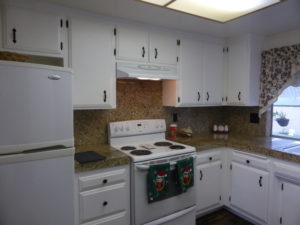
The family room is a few steps lower than the kitchen. It has the vinyl tile floor and a ceiling fan. There is a fireplace with a brick surround and hearth and a wood mantle. The sliding doors leading to the backyard and all windows in the room have brown plantation shutters. A small alcove on one wall has bookcases or could be an entertainment niche.
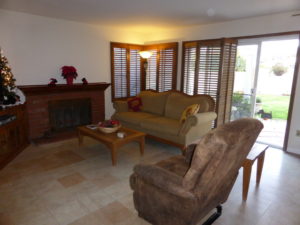
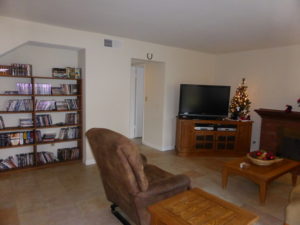
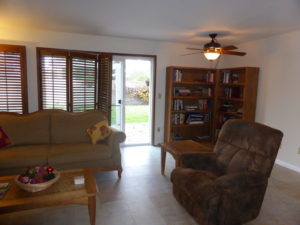
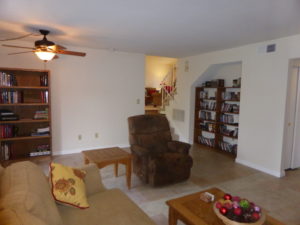
A hallway off the family room leads to garage access, a coat closet, and the powder room. The closet actually has bi-pass doors and shelving on one side. The powder room has a small vanity with a newer countertop and faucet but original cabinetry.
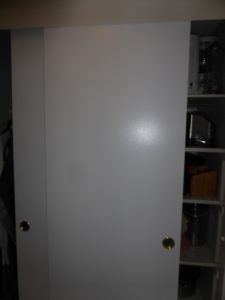
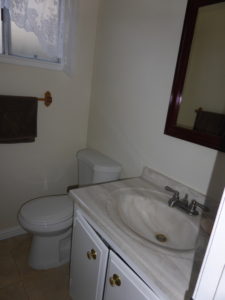
The backyard is one of the biggest I have seen recently. It has a large patio with a pergola nearest the house and grass at the back. The right side of the yard has pavers and a large tree in the middle. The grass is in poor condition.
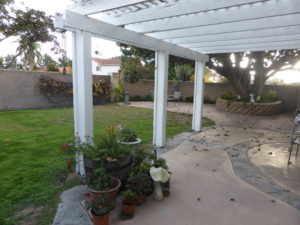
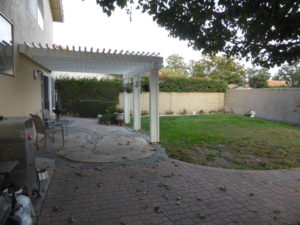
All of the bedrooms are on the second floor. The first room is right across from the stairs. It was fairly dark, with just one window facing the side of the house. The bi-pass closet has older doors with gold handles.
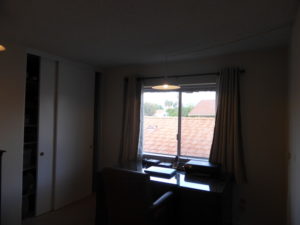
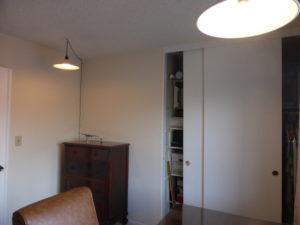
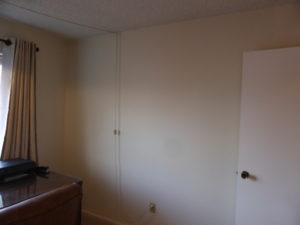
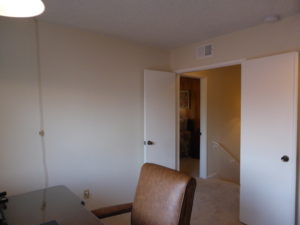
The next bedroom faces the front of the house. Its window is much bigger and there is a ceiling fan with a light, so it was a lot brighter than the first room. The closet is a little smaller than average.
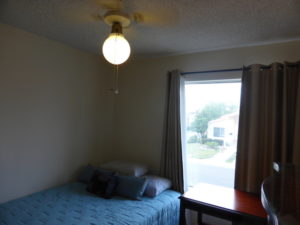
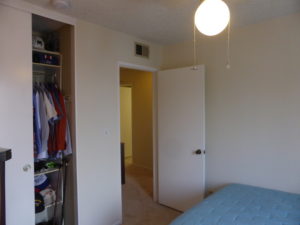
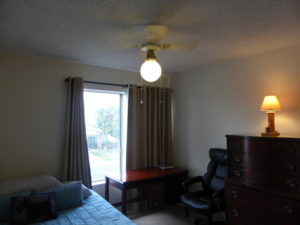
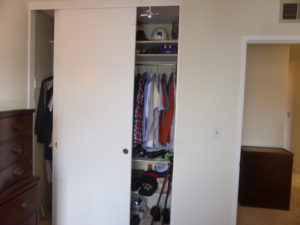
The third bedroom also faces the street. Like the second room, it has a large window and a ceiling fan with a light. The closet is a lot bigger than in the second bedroom, but still has the same older, bi-pass doors with cold handles.
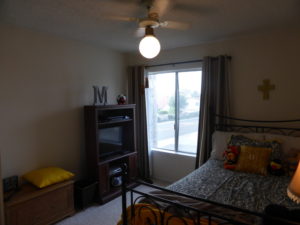
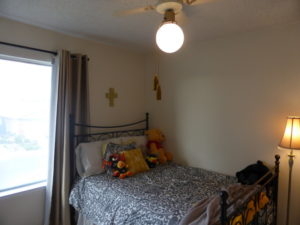
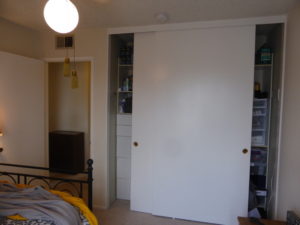
All three bedrooms share a secondary bathroom in the hall. The vanity is a good size but only has one sink. It has plenty of counter space, four cabinets, and two drawers. It has had only minor updates. The bathroom still has the original fluorescent panel lighting. It has a shower with newer walls, three corner shelves, and a newer enclosure.
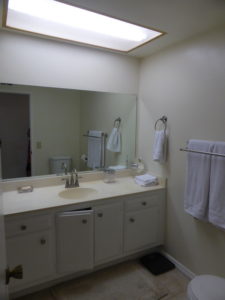
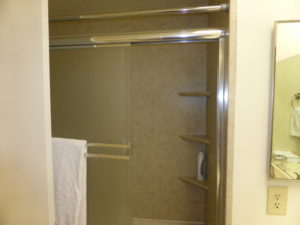
The master bedroom is at the back of the house. It is an average sized room with windows facing the backyard. A single light fixture sits in the middle of the ceiling. One wall has wood paneling and a partially concealed door that leads to an unfinished storage area. The walk-in closet is off the bedroom and has just a couple of shelves and poles.
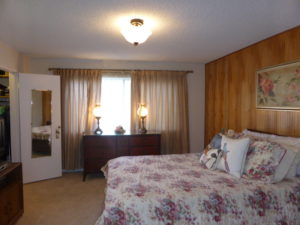
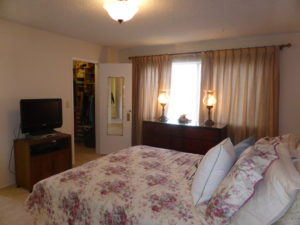
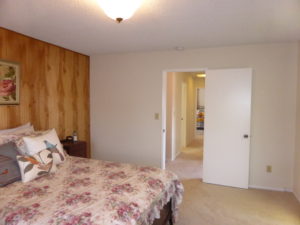
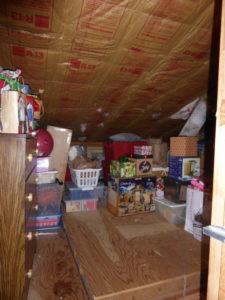
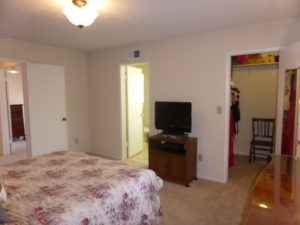
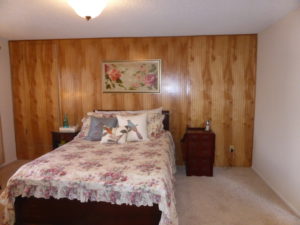
The master bathroom is only minimally upgraded. The vanity has a new counter but only one sink and original cabinetry. The stall shower has newer walls and three corner shelves. It doesn’t have a bench or ledge of any kind and is very small for a master suite.
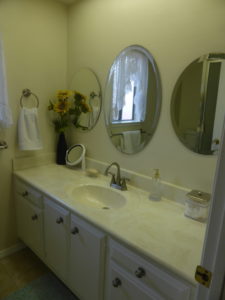
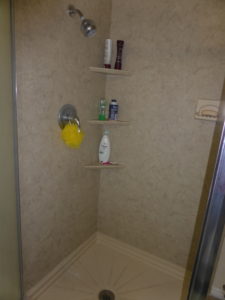
This home is in good condition but would benefit from some updates. I would have liked to see the ceilings on the second floor scraped and newer lighting in the kitchen and bathrooms. The house is smaller than the four bedroom homes I am used to seeing in Northwood, but the backyard is a lot bigger. There have already been two drops in price, but it’s still priced high given its condition. Another home of the same model, 3632 Nutmeg, is for sale and has a lot more upgrades, yet it is only listed at $779,000 and has been on the market for over two months. 14612 Oak Avenue, also the same model, sold in October for $799,000 and had more upgrades, though there were also still some original features. 14881 Mayten, also the same model, sold for $830,000 in July and was highly upgraded throughout the entire home. Given the time of year, the lack of upgrades, and the fact that it has already been on the market for 54 days, I think we may need to see another drop in price before this home has a buyer.